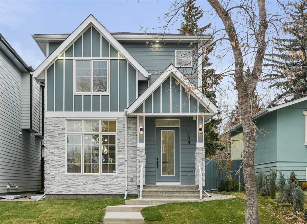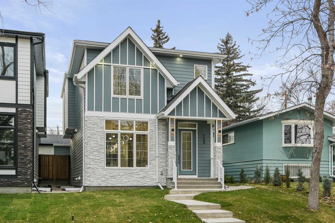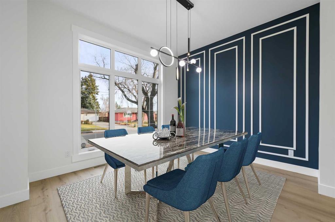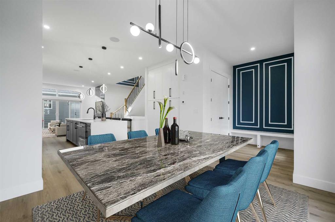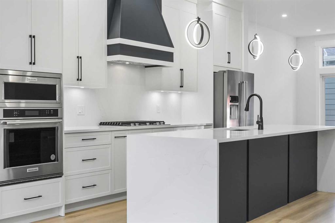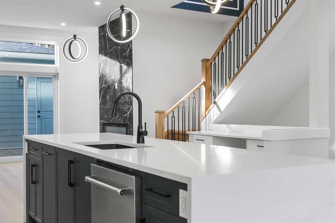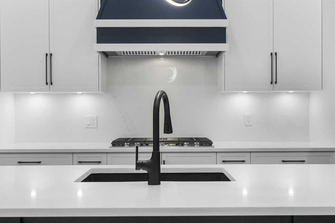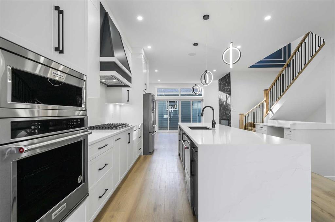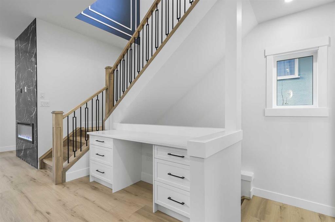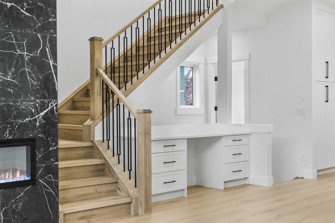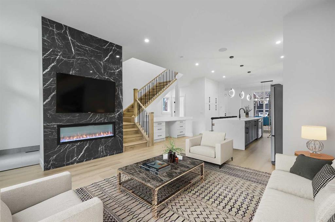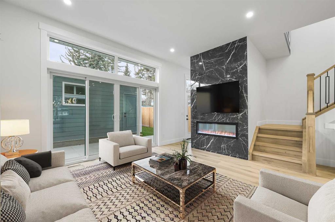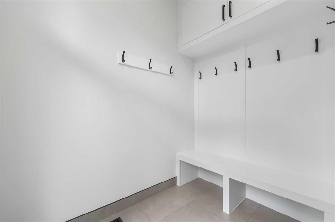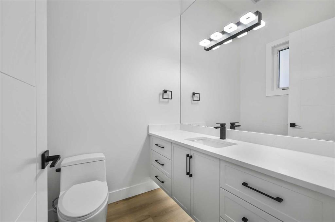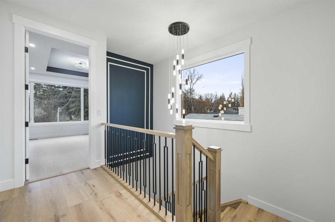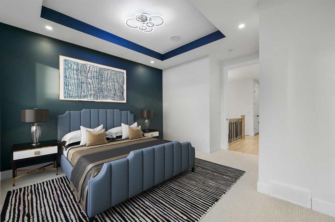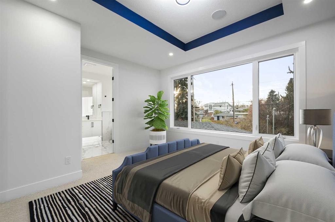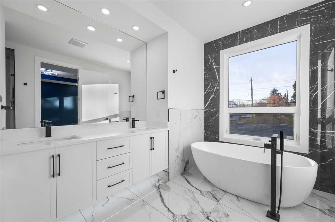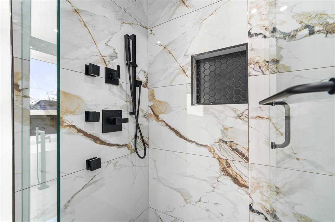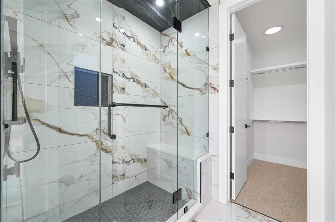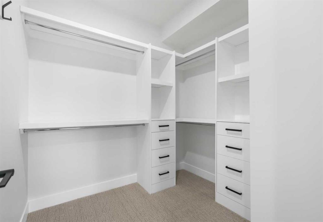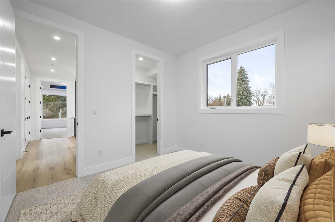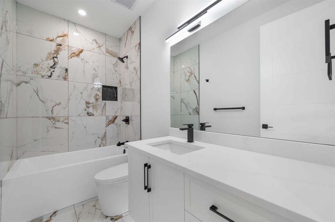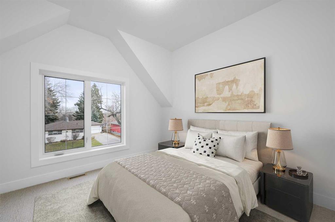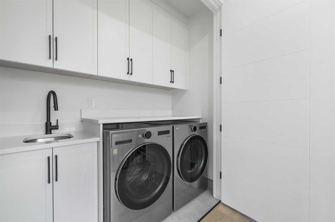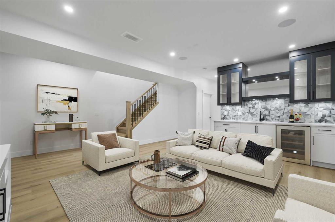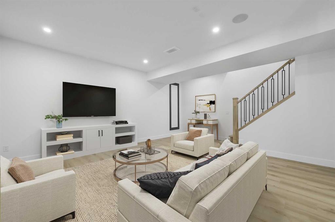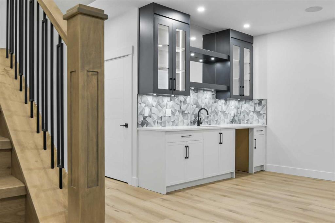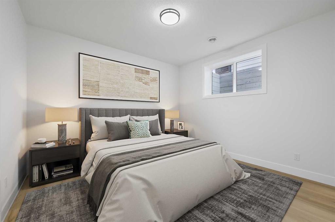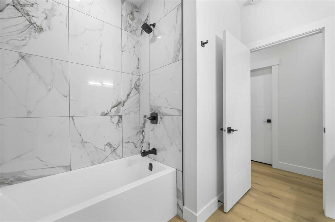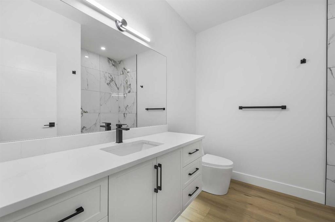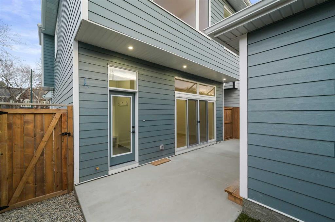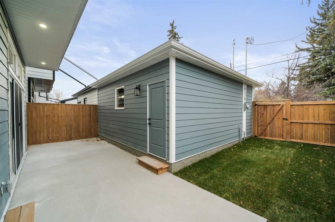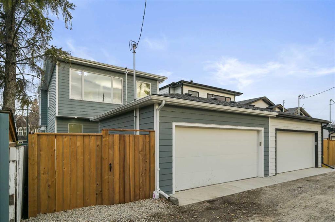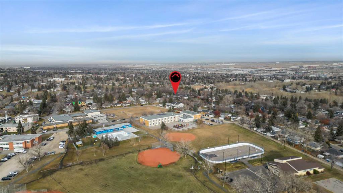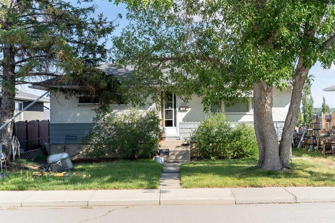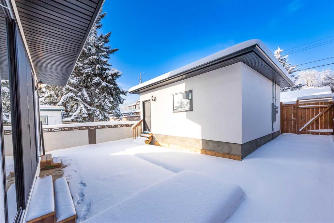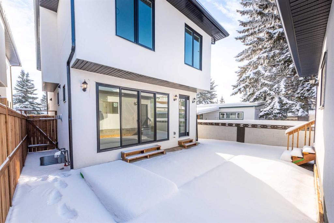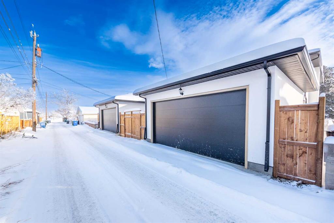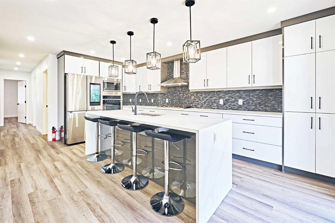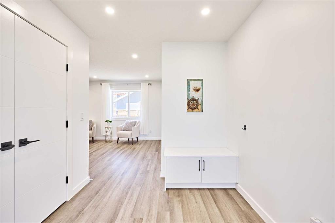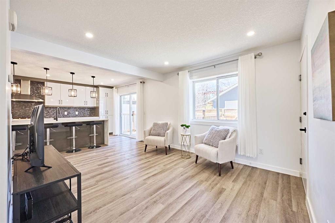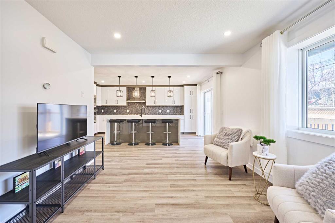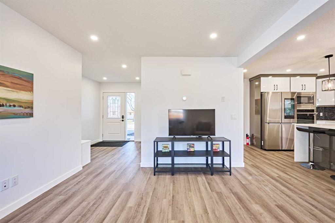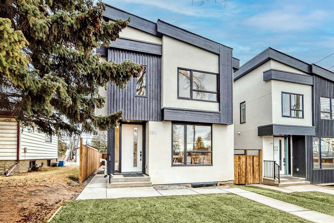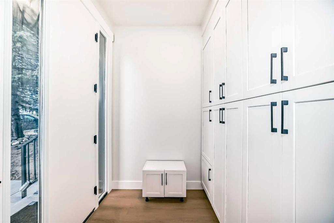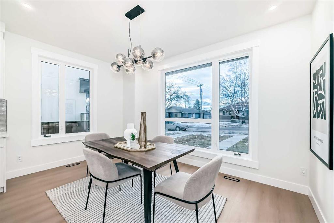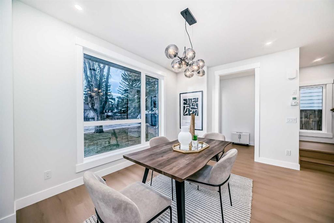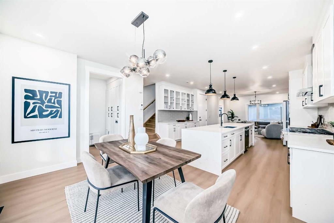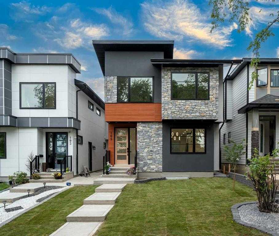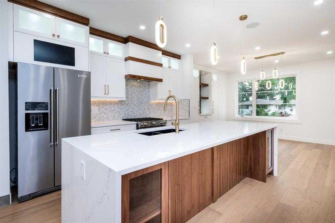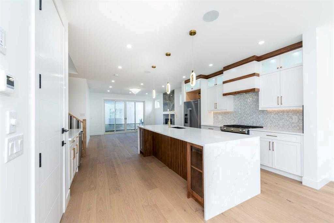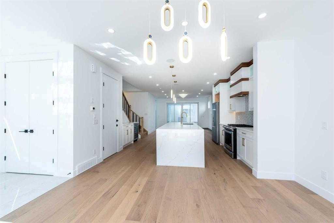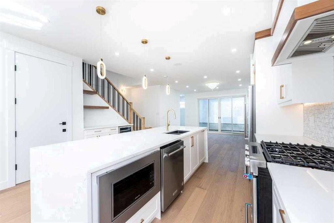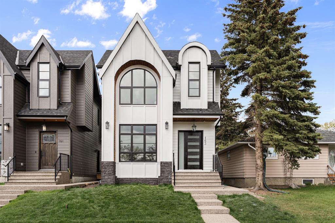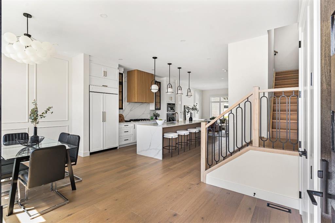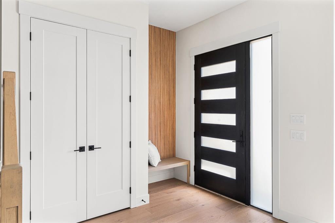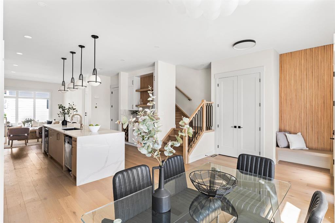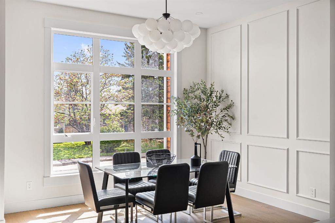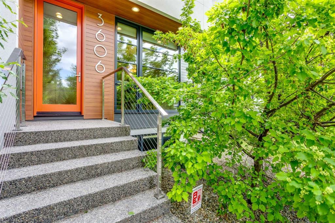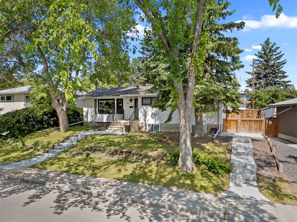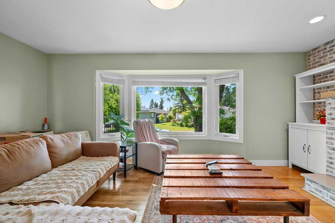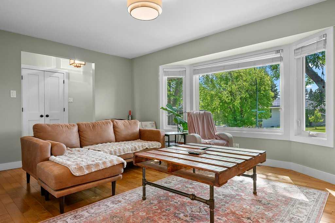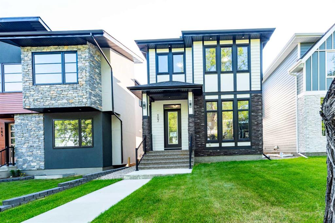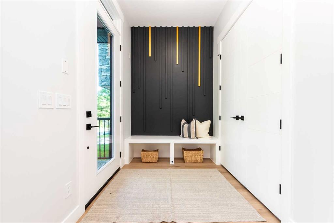109 Hartford Road NW
Calgary T2K 2A7
MLS® Number: A2226163
$ 1,048,900
4
BEDROOMS
3 + 1
BATHROOMS
1,918
SQUARE FEET
2024
YEAR BUILT
Experience unparalleled elegance in this brand-new, custom-built executive home, offering nearly 2,846 square feet of meticulously designed living space. Located on a quiet, tree-lined street in the highly sought-after community of Highwood, this stunning residence combines thoughtful design with luxurious finishes at every turn. The exterior showcases a striking mix of stone and Hardie siding, creating exceptional curb appeal. The grand entrance welcomes you with a feature wall, a built-in bench, and ample closet space. Inside, the open-concept main floor features a chef-inspired kitchen with a breathtaking quartz waterfall island and top-tier KitchenAid appliances, including a 36” gas cooktop, built-in oven, and silent dishwasher. A convenient quartz-topped desk in the main living area adds a stylish yet practical space for those who work or study from home. The spacious living area is centered around a floor-to-ceiling tiled feature wall with a 4-foot electric fireplace, offering both warmth and visual appeal. Large sliding doors lead to a private patio with a gas hookup—ideal for indoor-outdoor entertaining. Upstairs, 9-foot ceilings and a striking chandelier greet you as you enter the private quarters. The primary bedroom is a true retreat, with a spa-like ensuite featuring designer tilework, a freestanding soaking tub, a floating double vanity, and a custom shower. The walk-in closet, illuminated by a sun tunnel, provides both beauty and function. Two additional bedrooms, each with walk-in closets, share a beautifully appointed 3-piece bathroom. A spacious laundry area with a sink adds convenience to this level. The fully finished basement offers 9-foot ceilings making for a bright and open floor plan. This level includes a large bedroom with an oversized walk-in closet, a 3-piece bathroom, a large recreation room, and a fully equipped wet bar—perfect for entertaining. The impressive mechanical room comes well equipped with a 2 stage high efficiency furnace with additional rough-ins included for central air, security cameras, built-in speakers, and projector setup, as well as hydronic heating in the basement flooring. A detached, insulated double garage accessed from the back lane completes this remarkable home. Located just minutes from McKnight Blvd, Deerfoot Trail, and downtown Calgary, with top-rated schools and amenities nearby, this home offers both luxury and convenience. You must view to appreciate the thoughtful design throughout the entire home.
| COMMUNITY | Highwood |
| PROPERTY TYPE | Detached |
| BUILDING TYPE | House |
| STYLE | 2 Storey |
| YEAR BUILT | 2024 |
| SQUARE FOOTAGE | 1,918 |
| BEDROOMS | 4 |
| BATHROOMS | 4.00 |
| BASEMENT | Finished, Full |
| AMENITIES | |
| APPLIANCES | Dishwasher, Dryer, Garage Control(s), Gas Cooktop, Humidifier, Microwave, Oven, Refrigerator, Washer |
| COOLING | Rough-In |
| FIREPLACE | Electric, Living Room |
| FLOORING | Carpet, Ceramic Tile, Vinyl |
| HEATING | Fireplace(s), Forced Air, Natural Gas |
| LAUNDRY | Laundry Room, Sink, Upper Level |
| LOT FEATURES | Back Yard, Front Yard, Lawn, Level, Low Maintenance Landscape, Street Lighting, Views |
| PARKING | Alley Access, Double Garage Detached, Garage Door Opener |
| RESTRICTIONS | None Known |
| ROOF | Asphalt Shingle |
| TITLE | Fee Simple |
| BROKER | Greater Property Group |
| ROOMS | DIMENSIONS (m) | LEVEL |
|---|---|---|
| Game Room | 18`4" x 15`11" | Basement |
| Bedroom | 12`7" x 11`11" | Basement |
| Walk-In Closet | 9`10" x 6`8" | Basement |
| 4pc Bathroom | 8`8" x 8`8" | Basement |
| Furnace/Utility Room | 10`10" x 6`9" | Basement |
| Living Room | 13`8" x 13`4" | Main |
| Kitchen | 15`10" x 13`2" | Main |
| Dining Room | 13`3" x 10`9" | Main |
| Foyer | 7`8" x 6`4" | Main |
| Mud Room | 7`10" x 5`4" | Main |
| Other | 7`10" x 4`0" | Main |
| 2pc Bathroom | 5`10" x 5`9" | Main |
| Bedroom - Primary | 14`0" x 13`3" | Upper |
| Walk-In Closet | 8`1" x 6`10" | Upper |
| 5pc Ensuite bath | 15`6" x 8`4" | Upper |
| Bedroom | 10`9" x 10`5" | Upper |
| Walk-In Closet | 6`4" x 4`6" | Upper |
| Bedroom | 10`7" x 9`9" | Upper |
| Walk-In Closet | 5`11" x 4`6" | Upper |
| Laundry | 7`1" x 3`2" | Upper |
| 4pc Bathroom | 9`7" x 4`11" | Upper |

