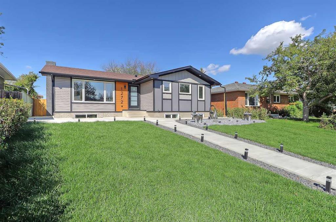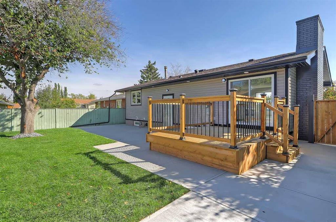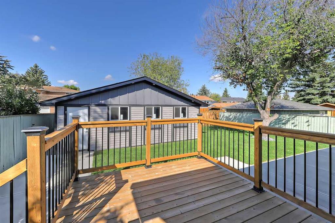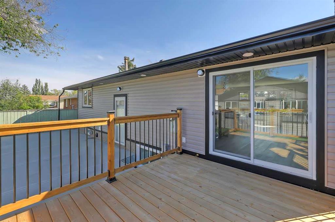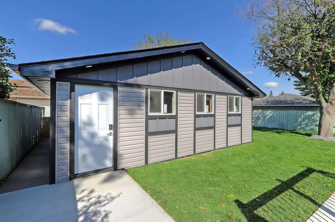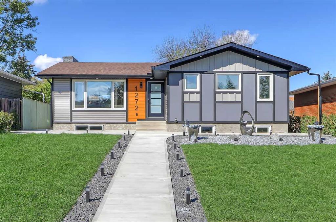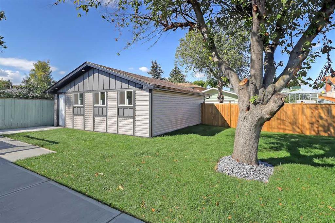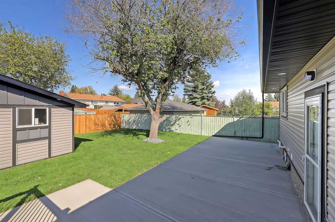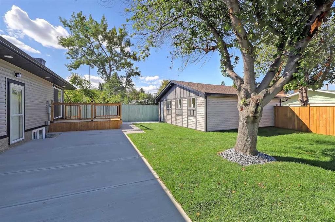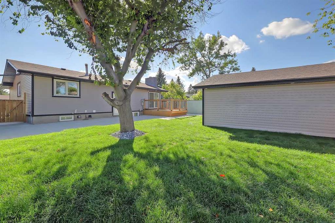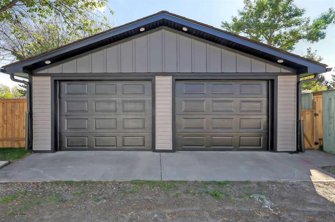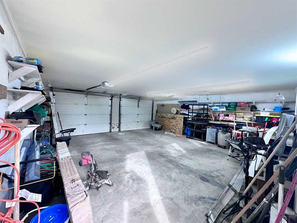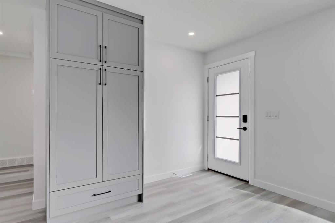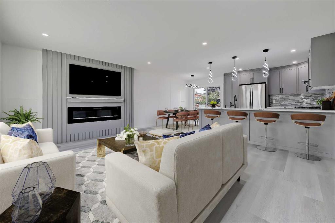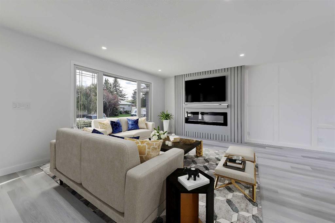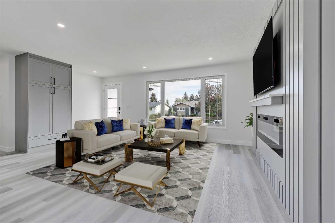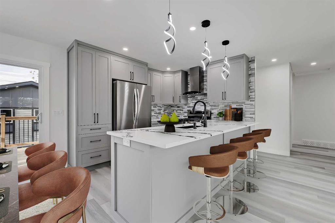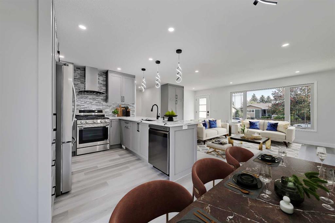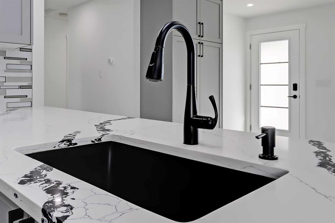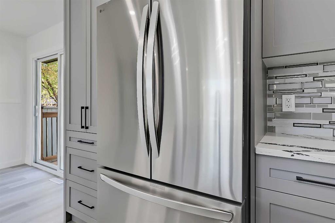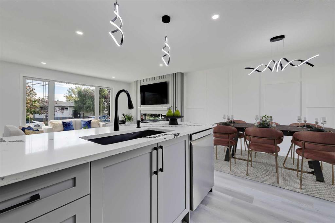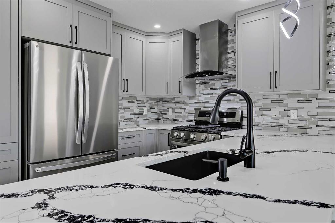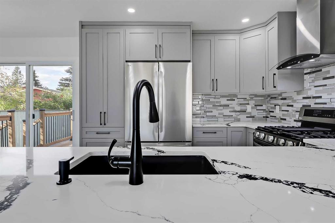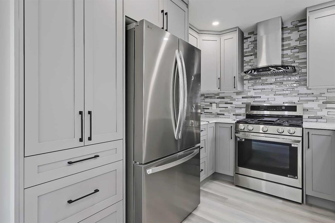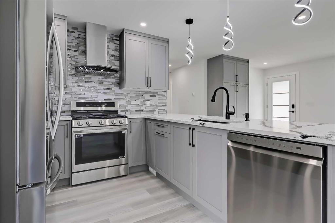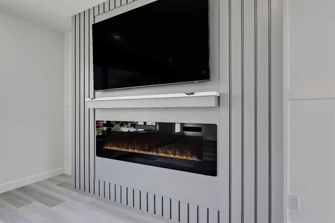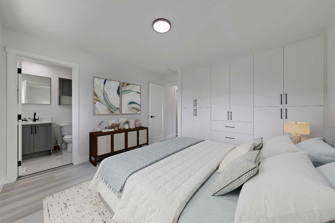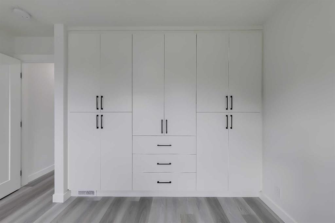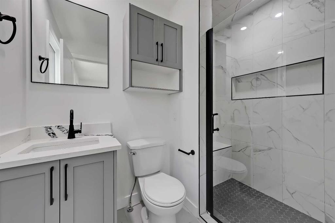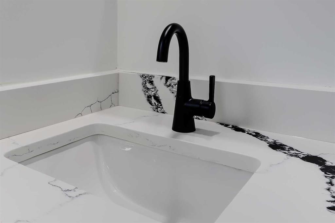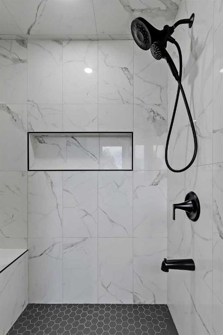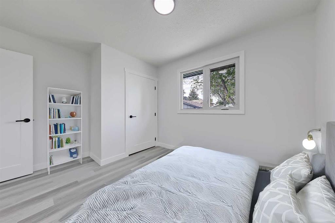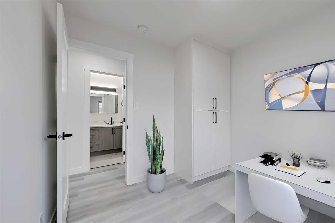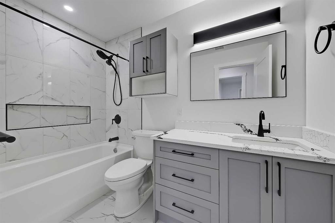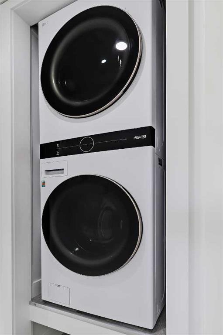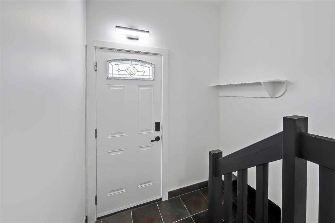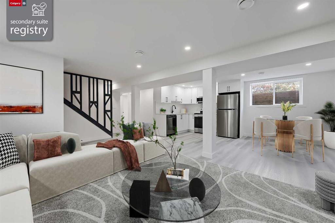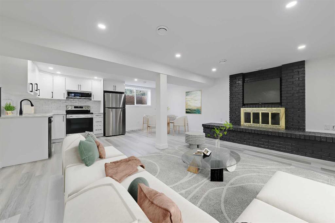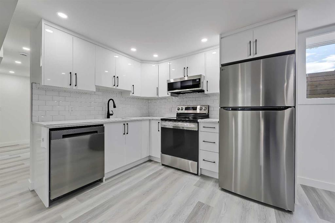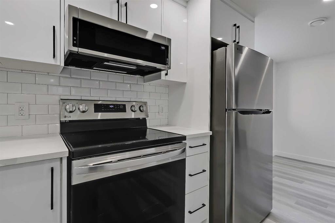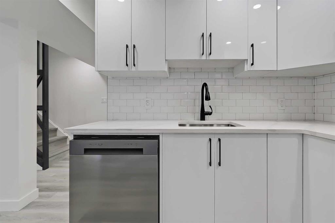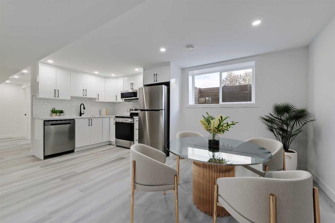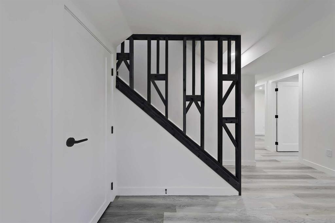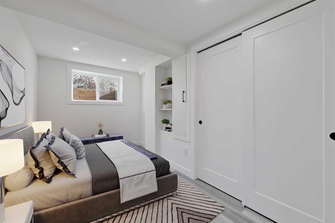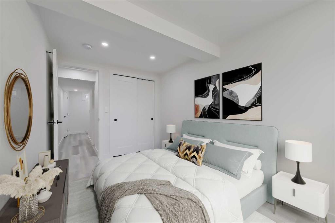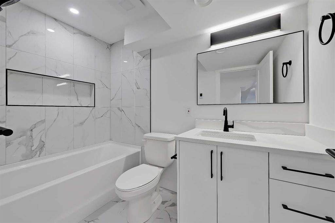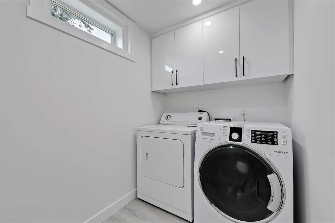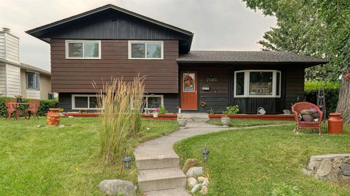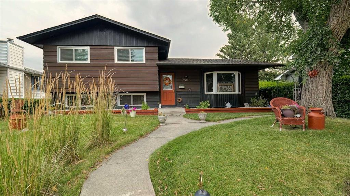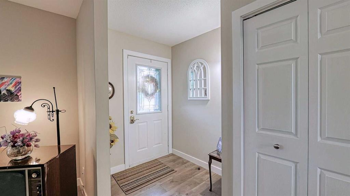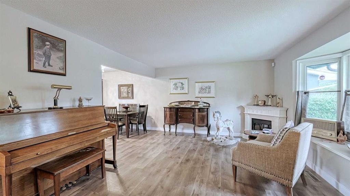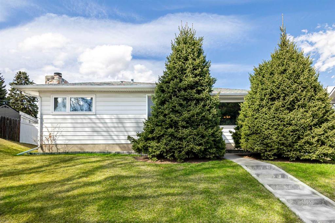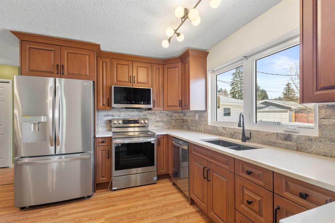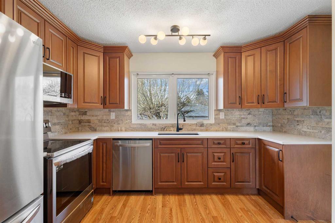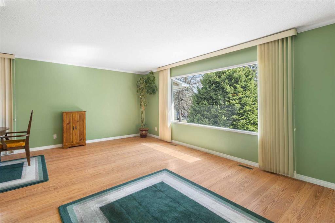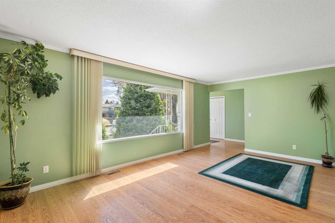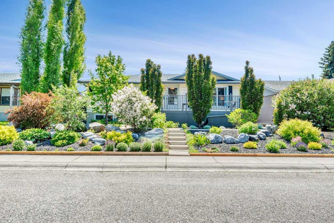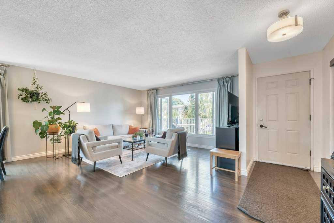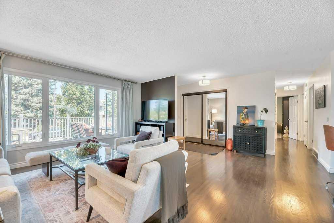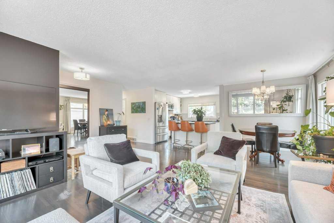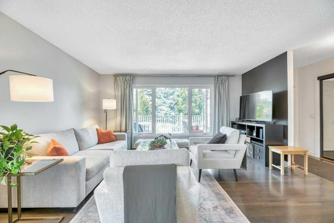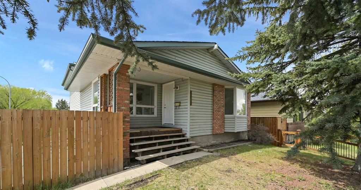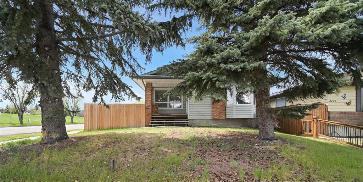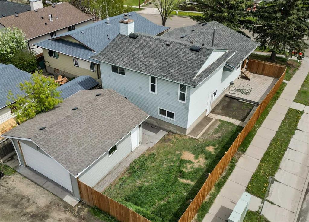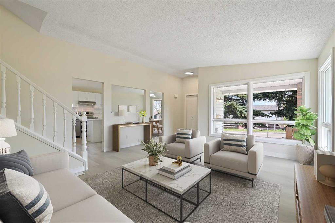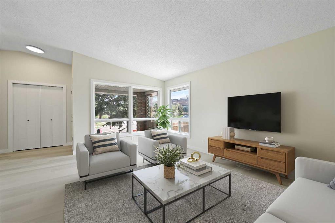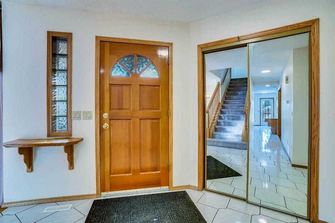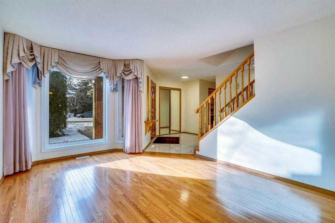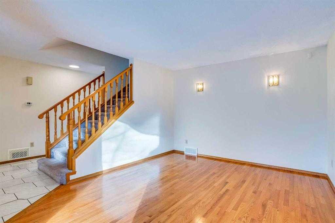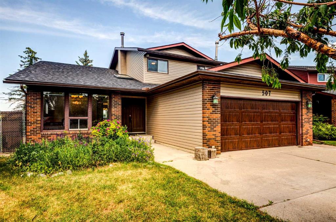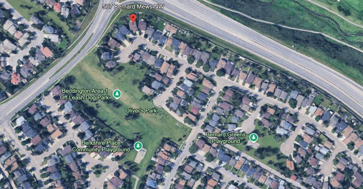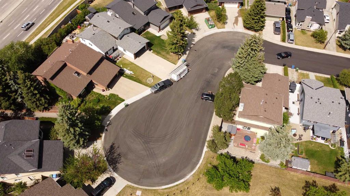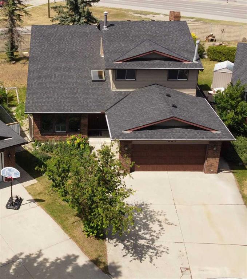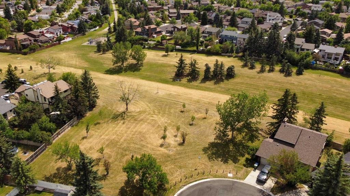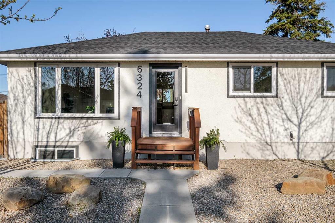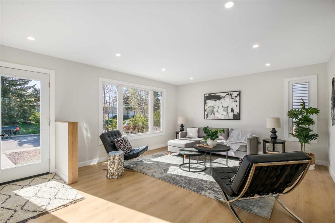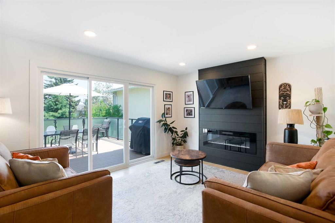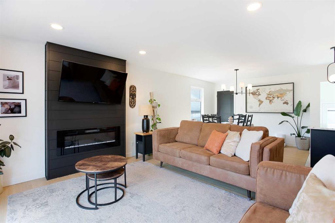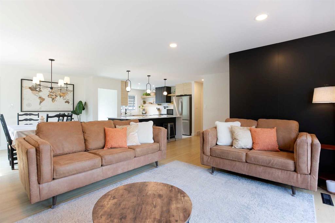1272 Hunterburn Crescent NW
Calgary T2K 4T2
MLS® Number: A2207209
$ 859,900
5
BEDROOMS
3 + 0
BATHROOMS
1,053
SQUARE FEET
1971
YEAR BUILT
This FULLY RENOVATED 3-bed bungalow with a 2-bed BASEMENT LEGAL SUITE in Huntington Hills, just half a block from Nose Hill Park! This nearly 2,000 sq ft home boasts a spacious interior and expansive outdoor space, featuring a MASSIVE NW-FACING BACKYARD with a raised wooden deck, 2x freshly poured concrete patios, ample yard space, and a detached double garage that is drywalled and insulated. Updates to the home include new roof soffits, a transformed exterior, triple-pane windows throughout, including new oversized egress windows in the basement, LVP flooring throughout, updated electrical systems, a new TRANE high-efficiency furnace, and an oversized 50-gallon “Bradford White” water tank, along with new stainless steel appliances in both the upper and lower levels, a gourmet kitchen with quartz countertops, and SO MUCH MORE! The open-concept kitchen showcases custom shaker-style cabinetry, a glass tile backsplash, a large peninsula island with an oversized granite under-mounted sink, additional storage, and space for bar seating. The stainless steel appliance package includes a French door fridge/freezer and an LG GAS SMART RANGE. A dedicated dining area featuring a panelled wall has plenty of room for a table accommodating six people and provides direct access to the rear deck. The main floor living area boasts an electric fireplace with custom millwork surround, and the entire main floor is enhanced with pot lighting and modern light fixtures. The primary bedroom boasts a 3-piece ensuite featuring a fully-tiled stand-up shower with a glass enclosure. All bathrooms are designed with built-in niches for extra bottle storage. Additionally, there are two more bedrooms, a main 4-piece bathroom with a fully-tiled tub/shower combo and tiled flooring, a spacious entryway with a custom coat closet, and a laundry closet with a brand new LG WashTower washer/dryer combo. Downstairs, the entire basement has been remodelled down to the studs. It boasts a fully equipped kitchenette with brand-new stainless-steel appliances, a spacious dining/living room featuring a WOOD-BURNING FIREPLACE, two more bedrooms, another 4-piece bath with a fully-tiled tub/shower combo and heated tiled flooring, and a dedicated laundry area with side-by-side washer and dryer. The basement walls have been upgraded with spray foam insulation, new drywall, sound channels, and additional insulation for enhanced soundproofing and energy efficiency. Huntington Hills is an established, affordable neighbourhood perfect for raising children. Recreational options are abundant, with Nose Hill Park, Confluence Park, the Huntington Hills Community Association, and the Thornhill Aquatic Centre blocks away. Convenient shopping includes local strip malls, and Deerfoot City is only a 5-minute drive away. Plus, the Airport is only 15 minutes away! Build confidence with your lender with a legal suite and reap the tax benefits as well! (Renovation lists available!)
| COMMUNITY | Huntington Hills |
| PROPERTY TYPE | Detached |
| BUILDING TYPE | House |
| STYLE | Bungalow |
| YEAR BUILT | 1971 |
| SQUARE FOOTAGE | 1,053 |
| BEDROOMS | 5 |
| BATHROOMS | 3.00 |
| BASEMENT | Finished, Full, Suite |
| AMENITIES | |
| APPLIANCES | Dishwasher, Electric Stove, Microwave, Range Hood, Refrigerator, Washer/Dryer Stacked |
| COOLING | None |
| FIREPLACE | Basement, Electric, Living Room, Wood Burning |
| FLOORING | Vinyl Plank |
| HEATING | Forced Air |
| LAUNDRY | Laundry Room |
| LOT FEATURES | Back Lane |
| PARKING | Double Garage Detached, Insulated, See Remarks |
| RESTRICTIONS | None Known |
| ROOF | Asphalt Shingle |
| TITLE | Fee Simple |
| BROKER | RE/MAX House of Real Estate |
| ROOMS | DIMENSIONS (m) | LEVEL |
|---|---|---|
| Bedroom | 13`1" x 8`0" | Lower |
| Bedroom | 13`4" x 7`8" | Lower |
| Living Room | 15`1" x 10`4" | Main |
| Dining Room | 9`4" x 7`9" | Main |
| Kitchen | 10`1" x 9`6" | Main |
| 3pc Ensuite bath | Main | |
| 4pc Bathroom | Main | |
| Bedroom - Primary | 12`3" x 10`7" | Main |
| Bedroom | 9`10" x 8`11" | Main |
| Bedroom | 8`11" x 8`10" | Main |
| Laundry | 3`2" x 3`0" | Main |
| Laundry | 7`11" x 5`2" | Suite |
| 4pc Bathroom | Suite | |
| Living Room | 20`8" x 11`5" | Suite |
| Dining Room | 10`5" x 8`2" | Suite |
| Kitchen | 10`4" x 9`6" | Suite |


