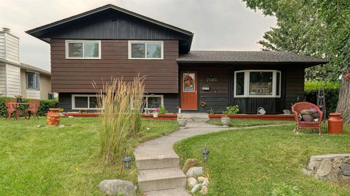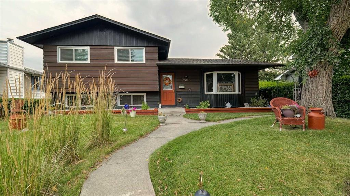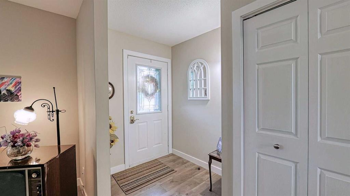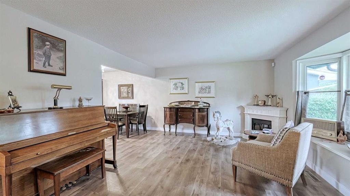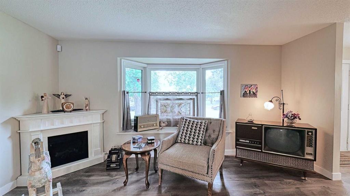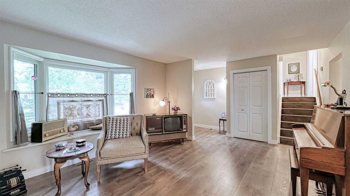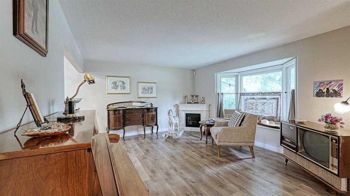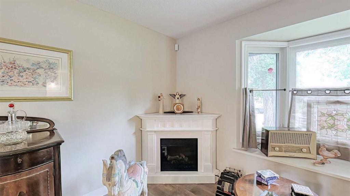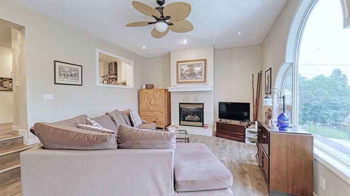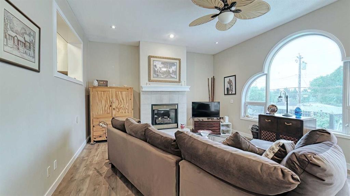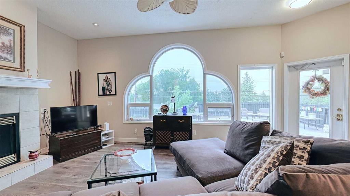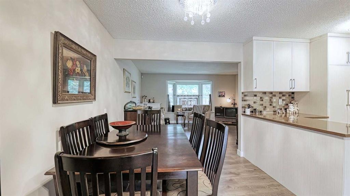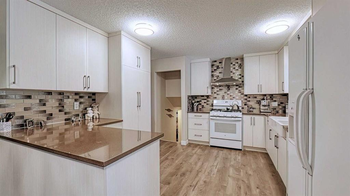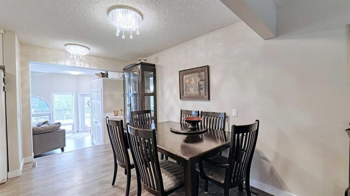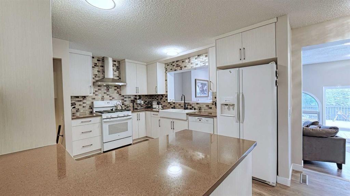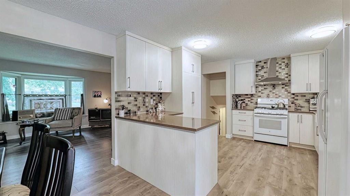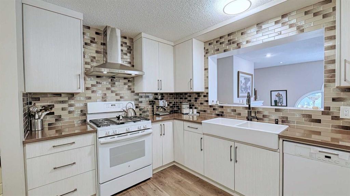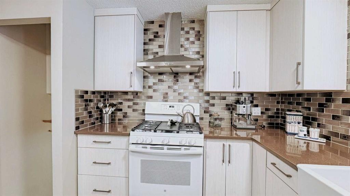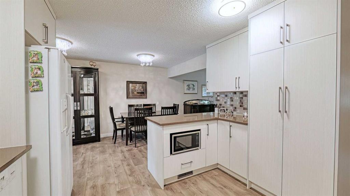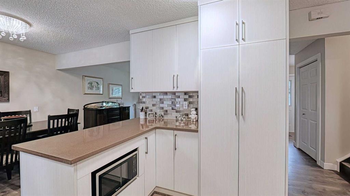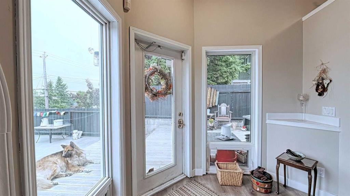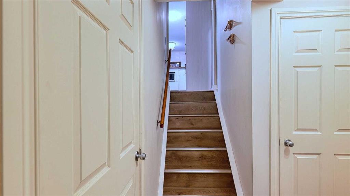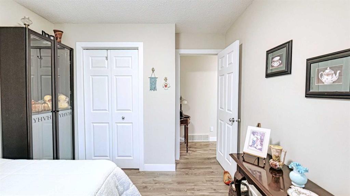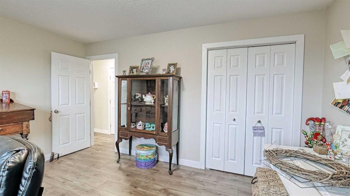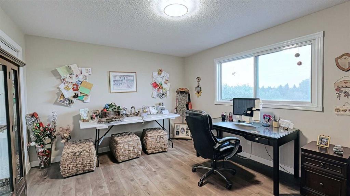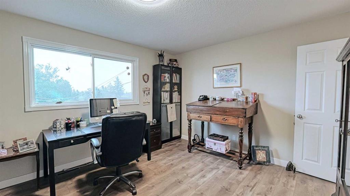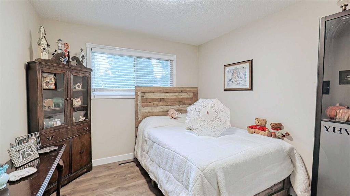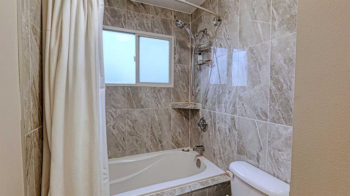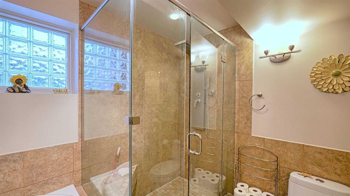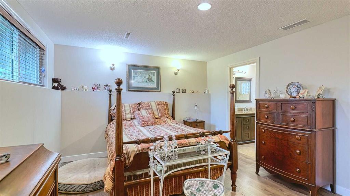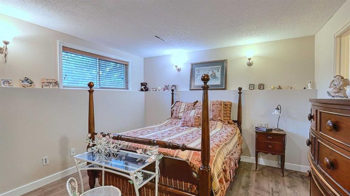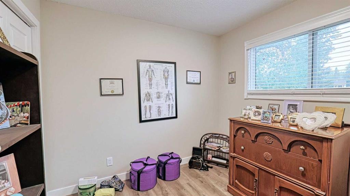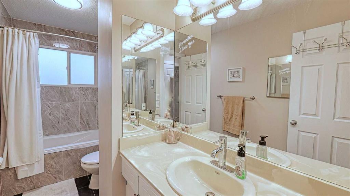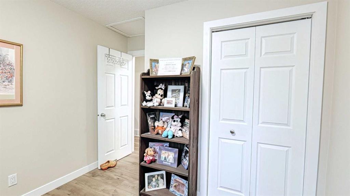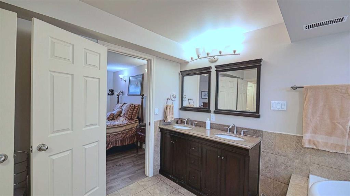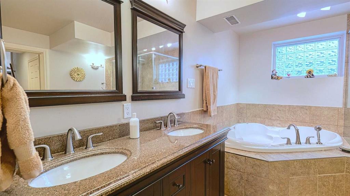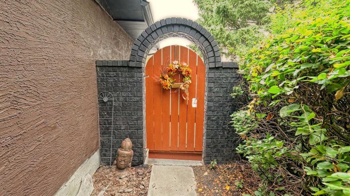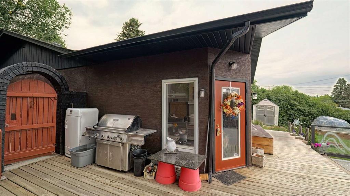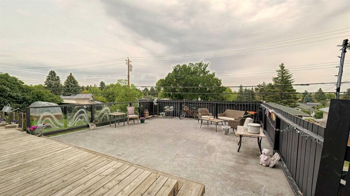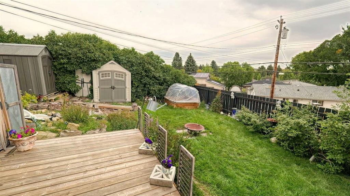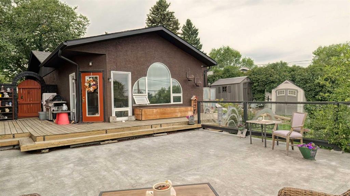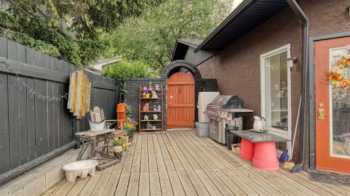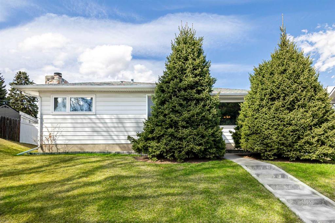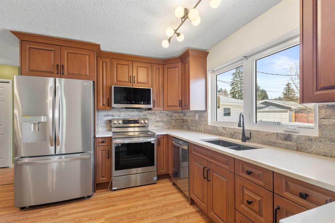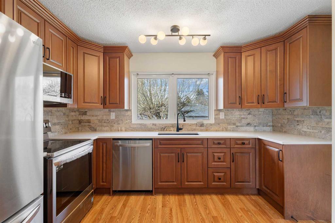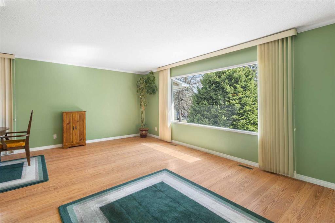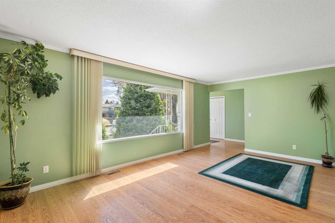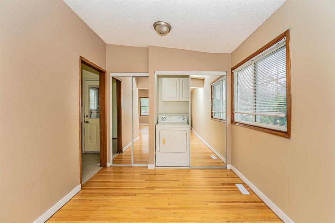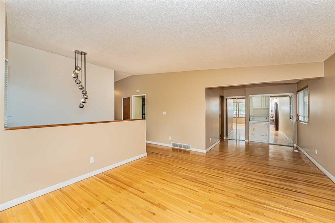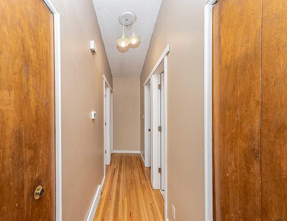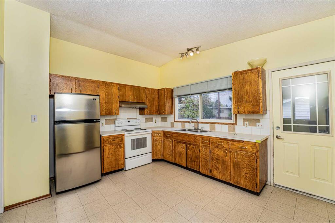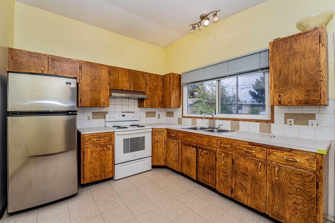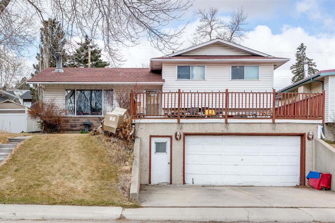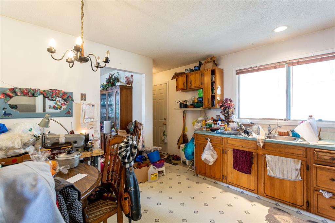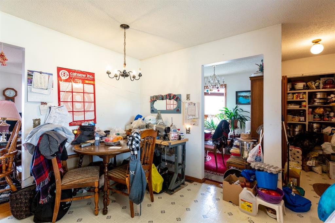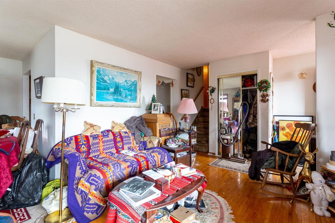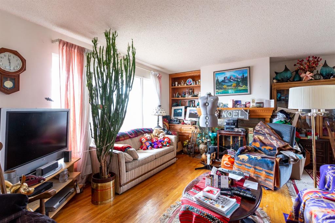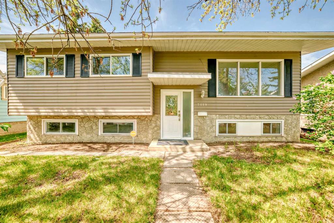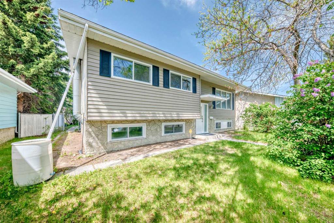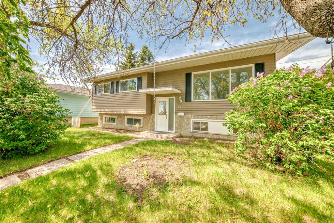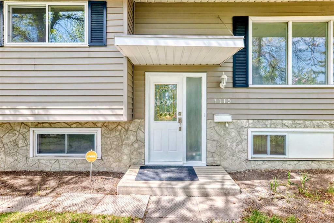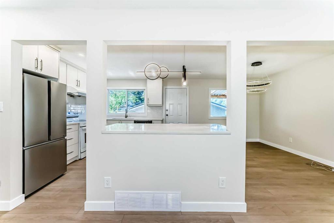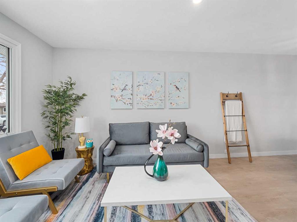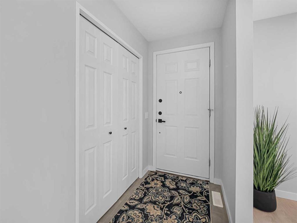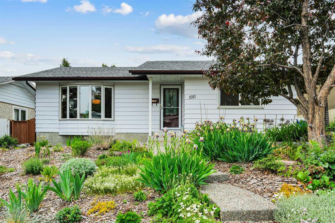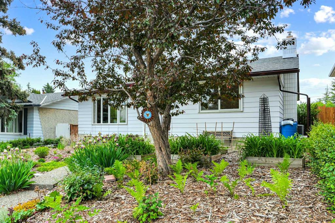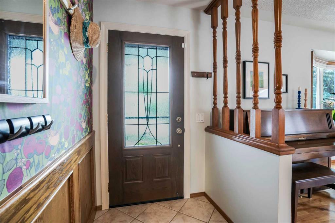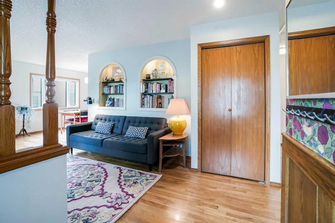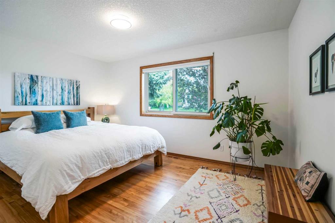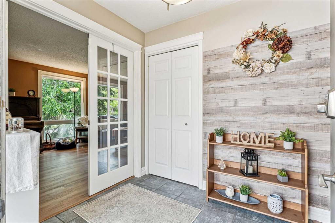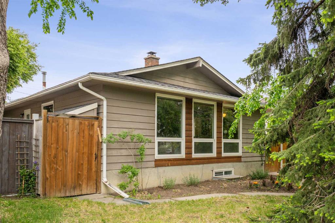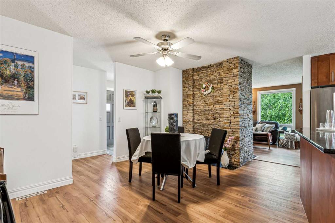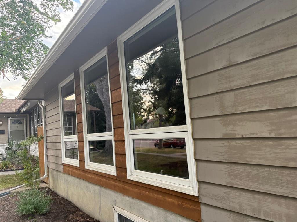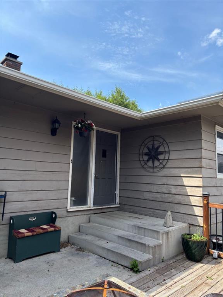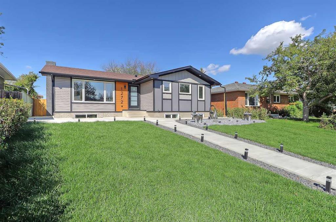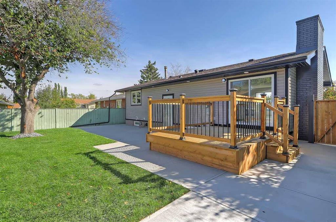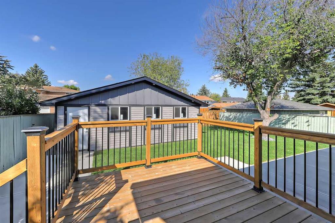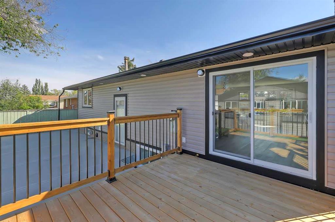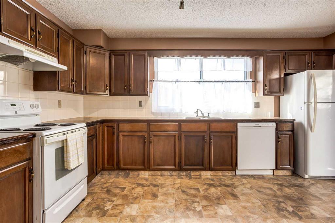7508 7 Street NW
Calgary T2K 1E7
MLS® Number: A2200104
$ 725,000
4
BEDROOMS
2 + 0
BATHROOMS
1,495
SQUARE FEET
1968
YEAR BUILT
****Open House Saturday June 14 2025 - 1:30 pm - 3:30pm.**** Oh for the love of privacy!!!! If you are looking for a private "get-away" backyard, then you must see this house. But here's the catch - you must actually enter the backyard to experience the privacy because you cannot see into this backyard from any angle except standing in it. Built in the 1960's when yards were large, this house is set back from the street & encased by large trees and shrubs that have stood for over fifty years. Turn on the waterfall and watch water spout from a birdhouse into a flow of sinks surrounded by flowers and rocks. Sit out on your over-sized deck & sip your morning coffee with no one watching you. During the winter, sit in the bright, private, & spacious family room addition & enjoy the sun's morning warmth through large windows. Not only is the backyard spectacular, the entire inside of the house has been totally renovated and shows beautifully. All windows replaced in 2019. The kitchen gutted to the studs & outfitted with exquisite cabinetry that goes to the ceiling, quartz countertops, new marble & glass backsplash, new sink & faucet, new stainless steel hood fan,& new gas stove, All flooring was removed & replaced with superior vinyl plank after the entire house was refreshed with new paint. The primary bedroom located in the lower level opens to a show stopping ensuite complete with heated floors. The main floor 4 piece bath boasts marble flooring and tiling. The electrical panel was replaced in 2024. There is tons of storage between the large crawl space & oversized garage plus three sheds. You do NOT want to miss this house! Call today for a showing before it is gone!
| COMMUNITY | Huntington Hills |
| PROPERTY TYPE | Detached |
| BUILDING TYPE | House |
| STYLE | 3 Level Split |
| YEAR BUILT | 1968 |
| SQUARE FOOTAGE | 1,495 |
| BEDROOMS | 4 |
| BATHROOMS | 2.00 |
| BASEMENT | Crawl Space, Finished, Full |
| AMENITIES | |
| APPLIANCES | Central Air Conditioner, Dishwasher, Dryer, Gas Stove, Refrigerator, Washer, Window Coverings |
| COOLING | None |
| FIREPLACE | Gas |
| FLOORING | Vinyl Plank |
| HEATING | Forced Air |
| LAUNDRY | In Basement |
| LOT FEATURES | Back Lane, Back Yard, Few Trees, Front Yard, Garden, Landscaped, Lawn, Rectangular Lot, Underground Sprinklers |
| PARKING | Double Garage Detached, RV Access/Parking |
| RESTRICTIONS | None Known |
| ROOF | Asphalt Shingle |
| TITLE | Fee Simple |
| BROKER | URBAN-REALTY.ca |
| ROOMS | DIMENSIONS (m) | LEVEL |
|---|---|---|
| Bedroom - Primary | 14`7" x 11`11" | Lower |
| 5pc Ensuite bath | 11`8" x 10`2" | Lower |
| Furnace/Utility Room | 8`5" x 7`10" | Lower |
| Foyer | 5`6" x 5`6" | Main |
| Living Room | 21`2" x 15`0" | Main |
| Dining Room | 12`0" x 8`5" | Main |
| Family Room | 19`7" x 13`4" | Main |
| Kitchen | 12`9" x 11`9" | Main |
| Bedroom | 14`3" x 11`9" | Second |
| Bedroom | 11`7" x 9`8" | Second |
| Bedroom | 11`7" x 9`7" | Second |
| 4pc Bathroom | 11`9" x 4`11" | Second |

