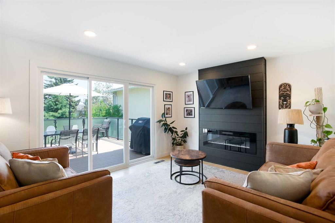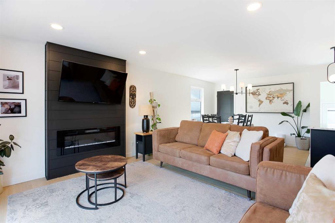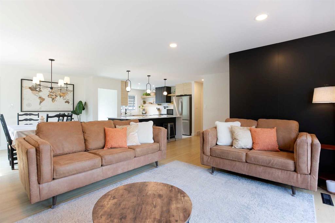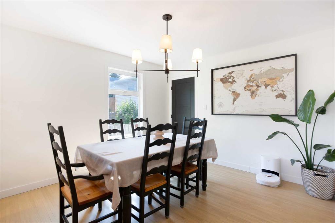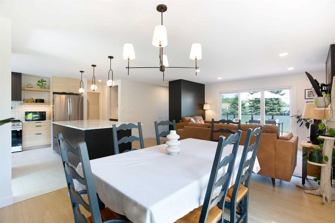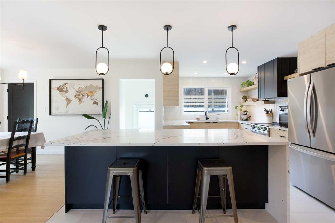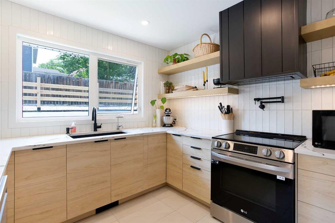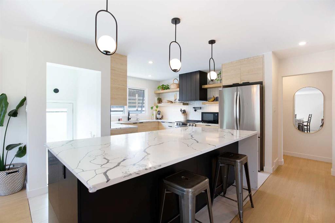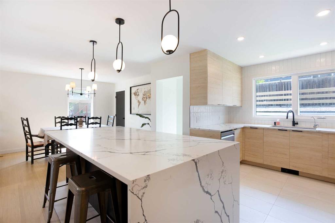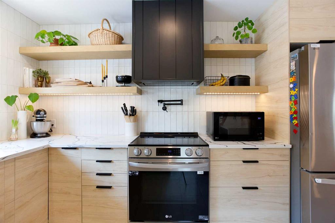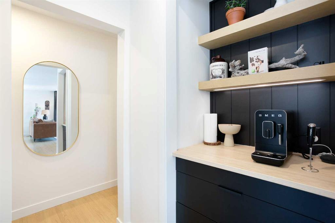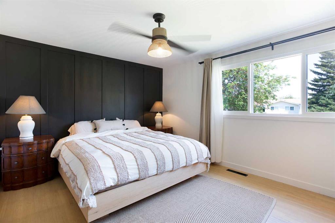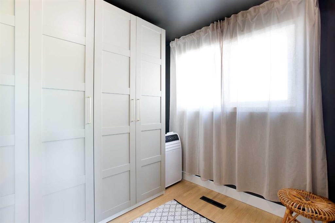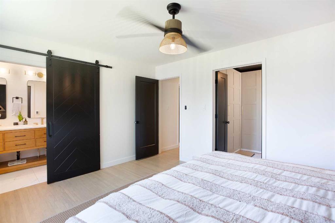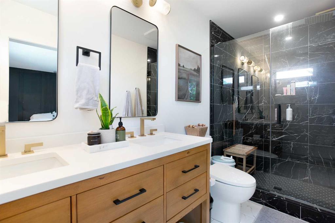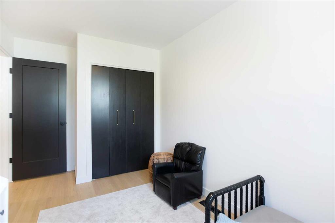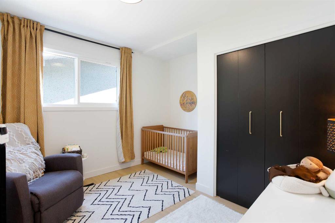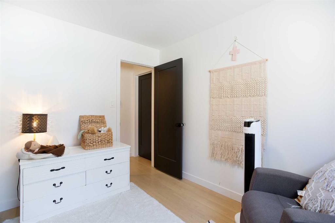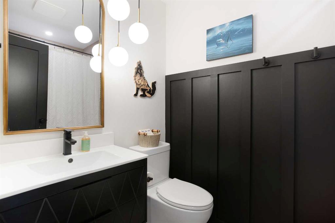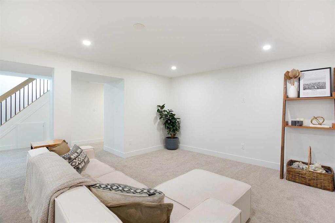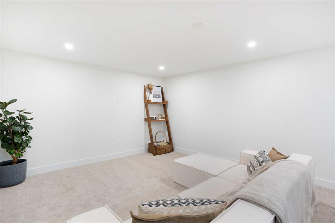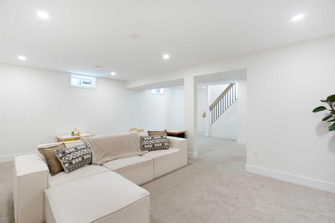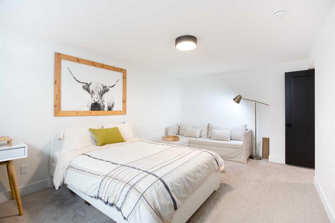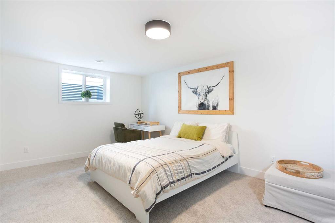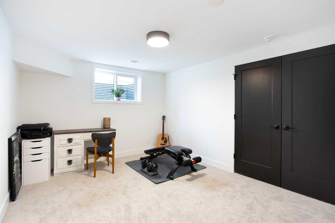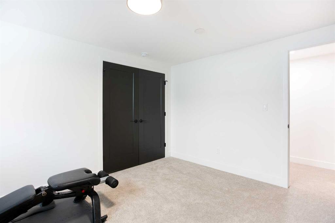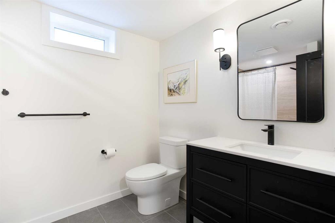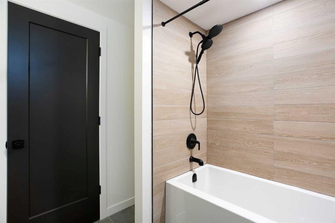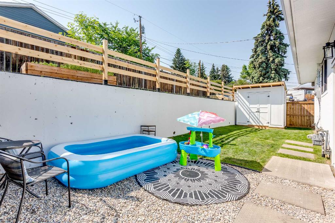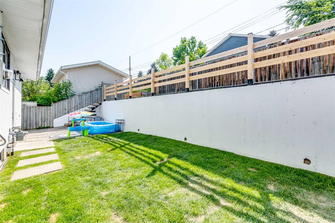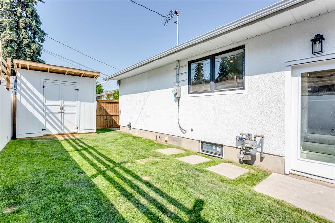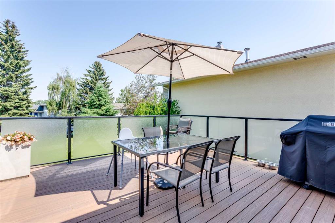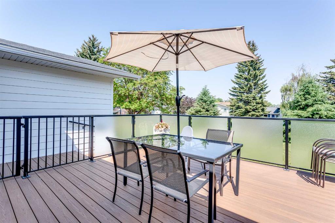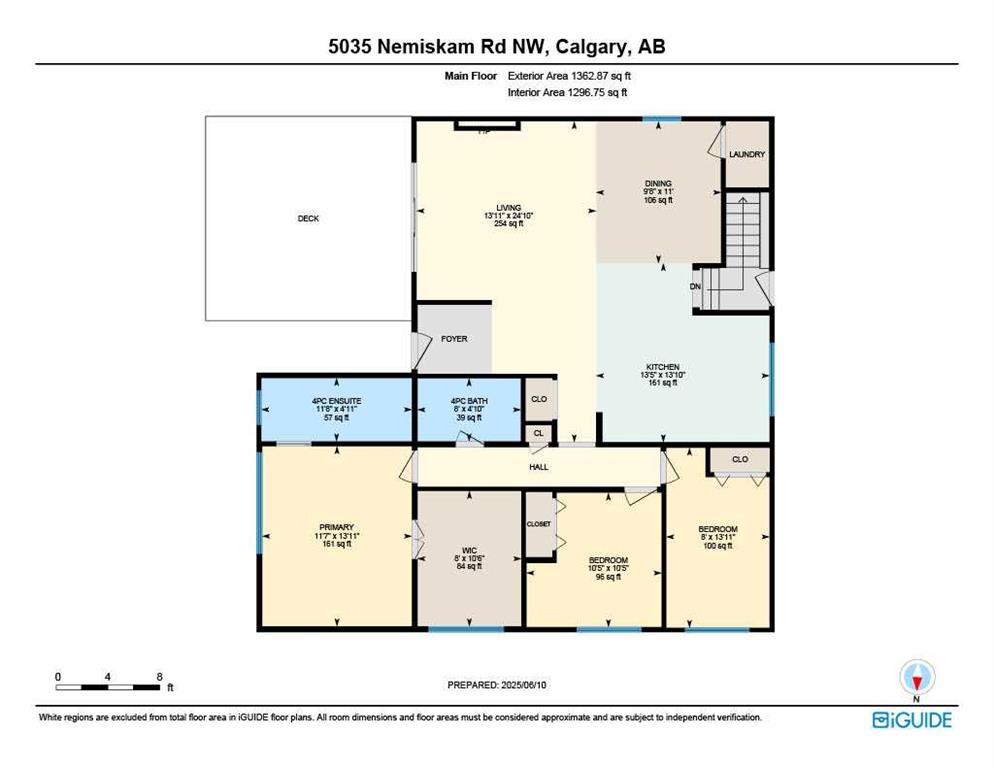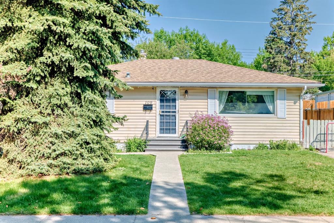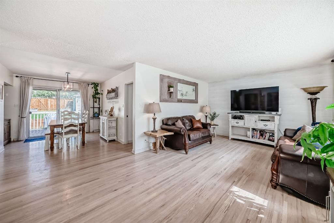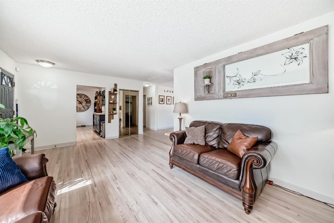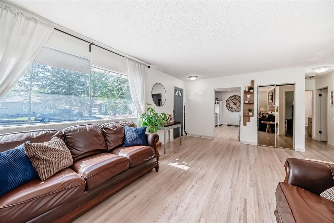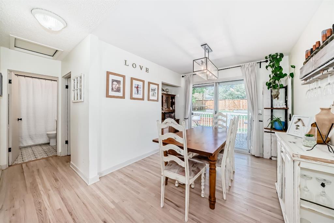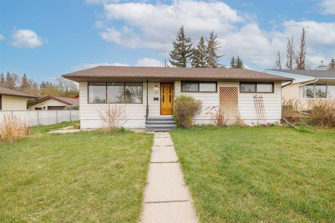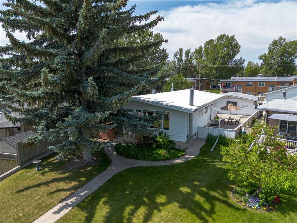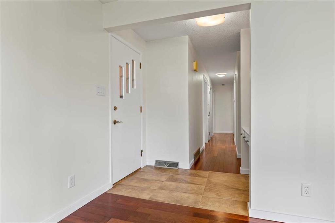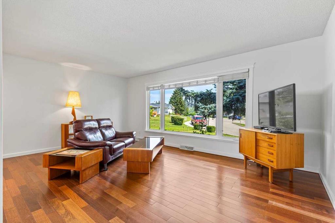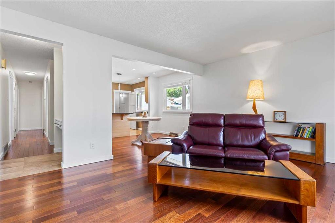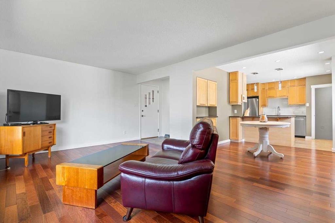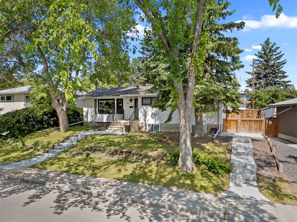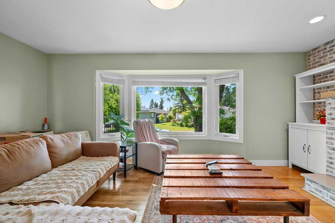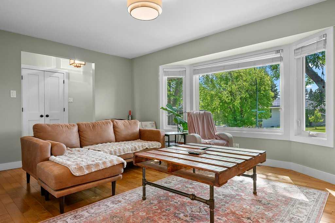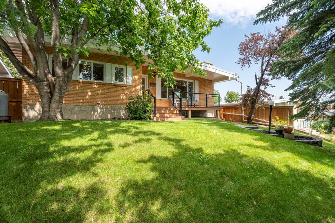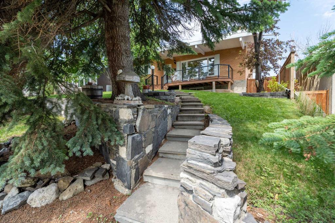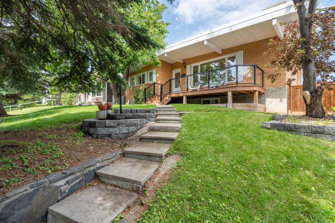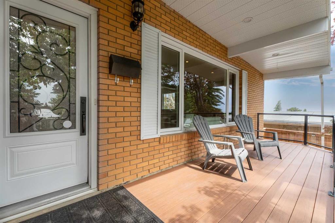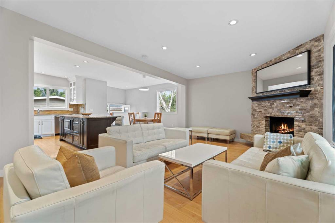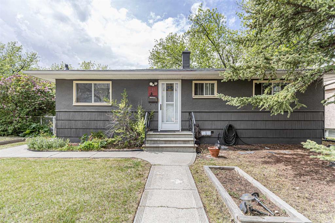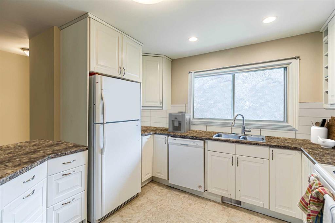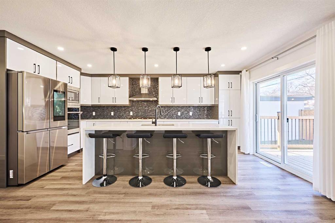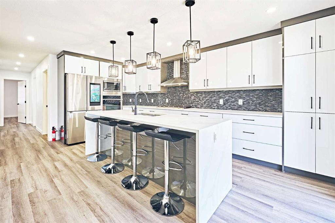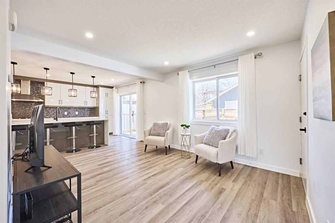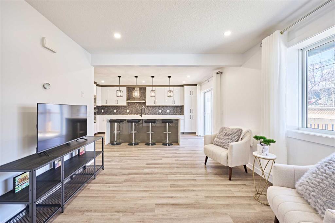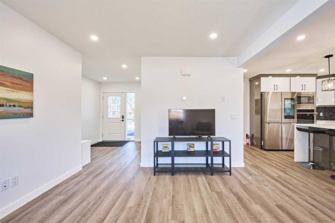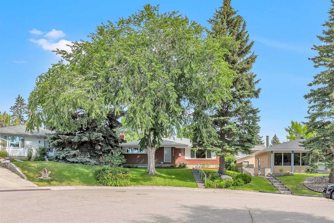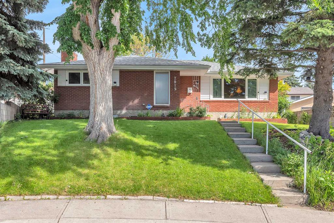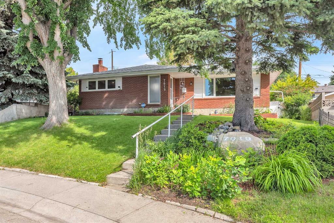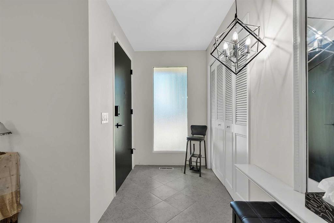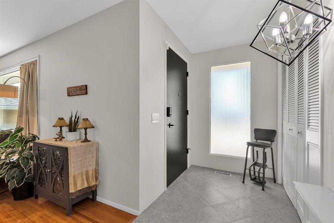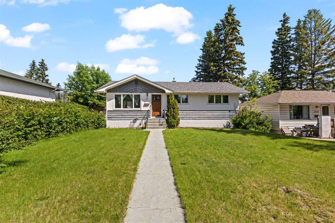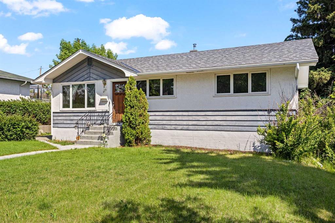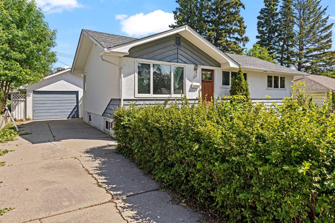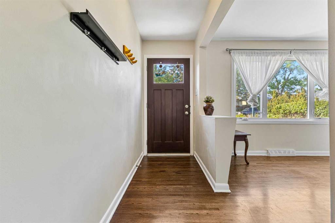5035 Nemiskam Road NW
Calgary T2K2P8
MLS® Number: A2228489
$ 799,900
5
BEDROOMS
3 + 0
BATHROOMS
1,363
SQUARE FEET
1967
YEAR BUILT
Fully Renovated | 5 Bedrooms | 3 Bathrooms | Designer Finishes | Prime Inner-City Location Welcome to this fully renovated bungalow offering over 2,300 sq. ft. of professionally designed living space in desirable North Haven NW. Situated on a quiet street steps from Nose Hill Park, playgrounds, schools, and minutes to downtown, SAIT, and U of C, this home blends modern luxury with functional design. The open-concept main floor showcases a spacious living and dining area with a sleek fireplace and oversized patio doors leading to a private composite front deck with privacy glass—perfect for entertaining. The chef’s kitchen features a massive island, quartz counters, custom cabinetry, pot filler, Culligan water filtration system, and built-in coffee bar. The main level offers three bedrooms, including a luxurious primary retreat with a walk-in closet and spa-inspired ensuite complete with double vanity and heated floors. A main floor laundry option adds flexibility for families or future legal suite potential. The fully finished basement features two oversized bedrooms, a large media room, full bath, and wet bar—ideal for guests, teens, or extended family. Nestled on a private hilltop lot, the backyard offers peace and space to play. The lot also offers flexibility to accommodate front or rear garage development, depending on your preference. Don’t miss your opportunity to own this fully upgraded North Haven gem!
| COMMUNITY | North Haven |
| PROPERTY TYPE | Detached |
| BUILDING TYPE | House |
| STYLE | Bungalow |
| YEAR BUILT | 1967 |
| SQUARE FOOTAGE | 1,363 |
| BEDROOMS | 5 |
| BATHROOMS | 3.00 |
| BASEMENT | Finished, Full |
| AMENITIES | |
| APPLIANCES | Bar Fridge, Dishwasher, Dryer, Refrigerator, Stove(s), Washer |
| COOLING | None |
| FIREPLACE | Electric, Living Room |
| FLOORING | Carpet, Ceramic Tile, Hardwood |
| HEATING | Forced Air, Natural Gas |
| LAUNDRY | In Basement, Main Level |
| LOT FEATURES | Back Lane, Back Yard, Front Yard, Low Maintenance Landscape |
| PARKING | None |
| RESTRICTIONS | None Known |
| ROOF | Asphalt Shingle |
| TITLE | Fee Simple |
| BROKER | Real Estate Professionals Inc. |
| ROOMS | DIMENSIONS (m) | LEVEL |
|---|---|---|
| 4pc Bathroom | Lower | |
| Bedroom | 17`8" x 12`2" | Lower |
| Bedroom | 13`1" x 10`8" | Lower |
| Game Room | 19`4" x 25`10" | Lower |
| 4pc Bathroom | Main | |
| 4pc Ensuite bath | Main | |
| Bedroom | 10`5" x 10`5" | Main |
| Bedroom | 13`11" x 8`0" | Main |
| Dining Room | 11`0" x 9`8" | Main |
| Kitchen | 13`10" x 13`5" | Main |
| Living Room | 24`10" x 13`11" | Main |
| Bedroom - Primary | 13`11" x 11`7" | Main |



