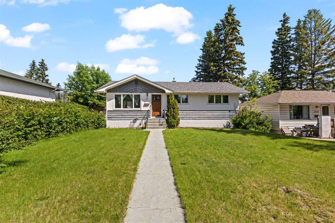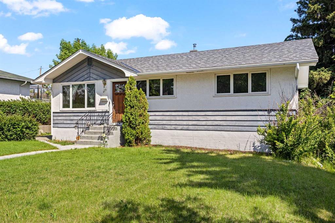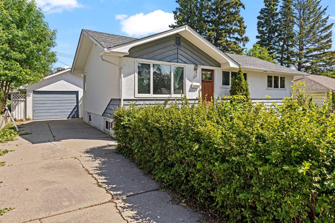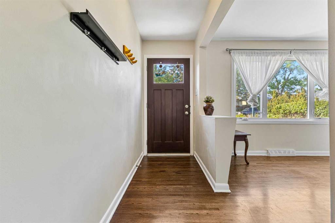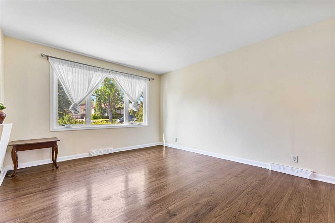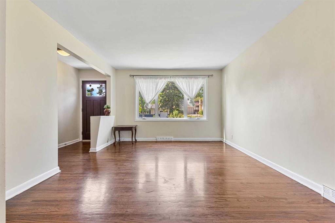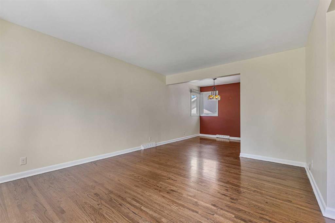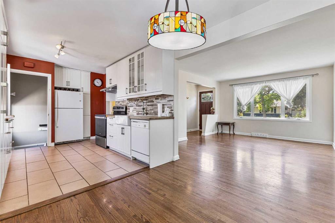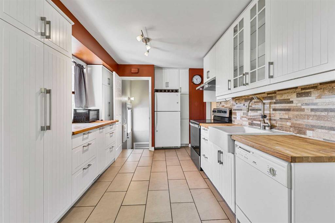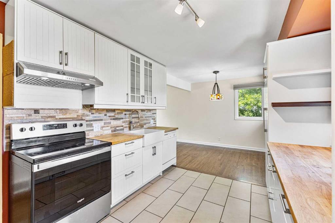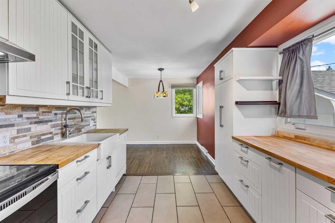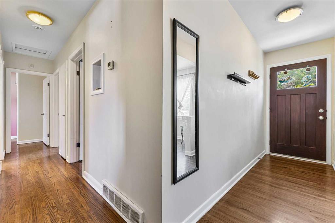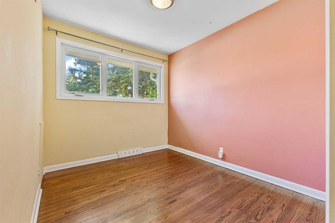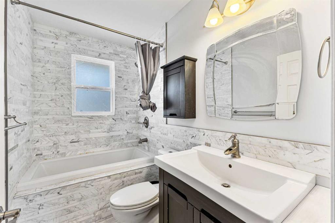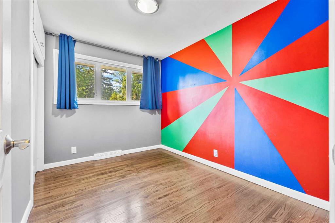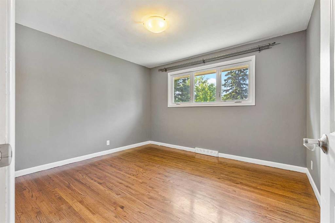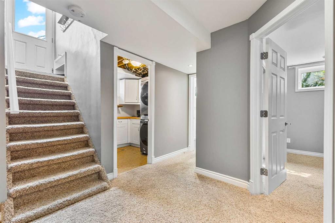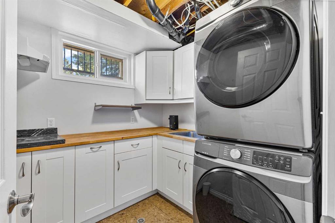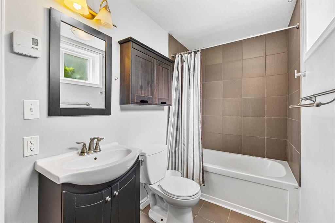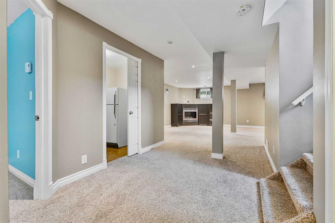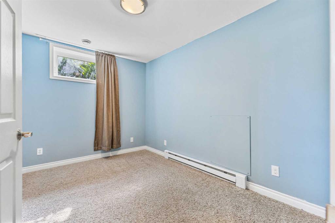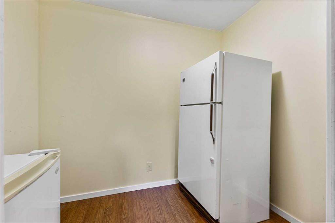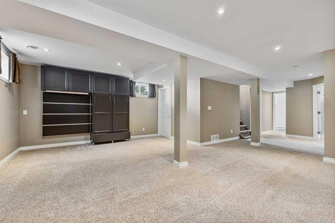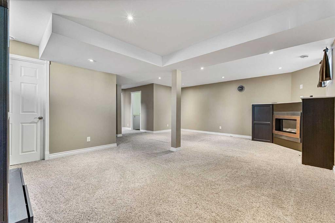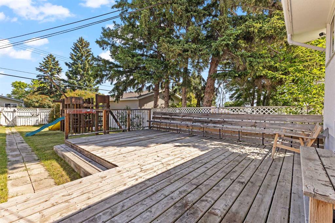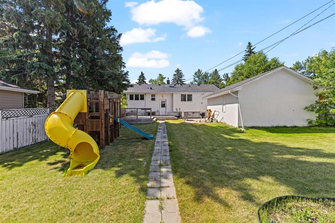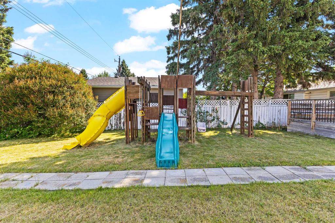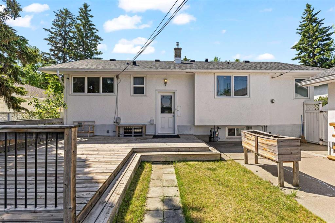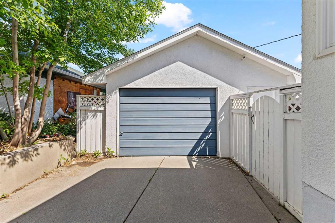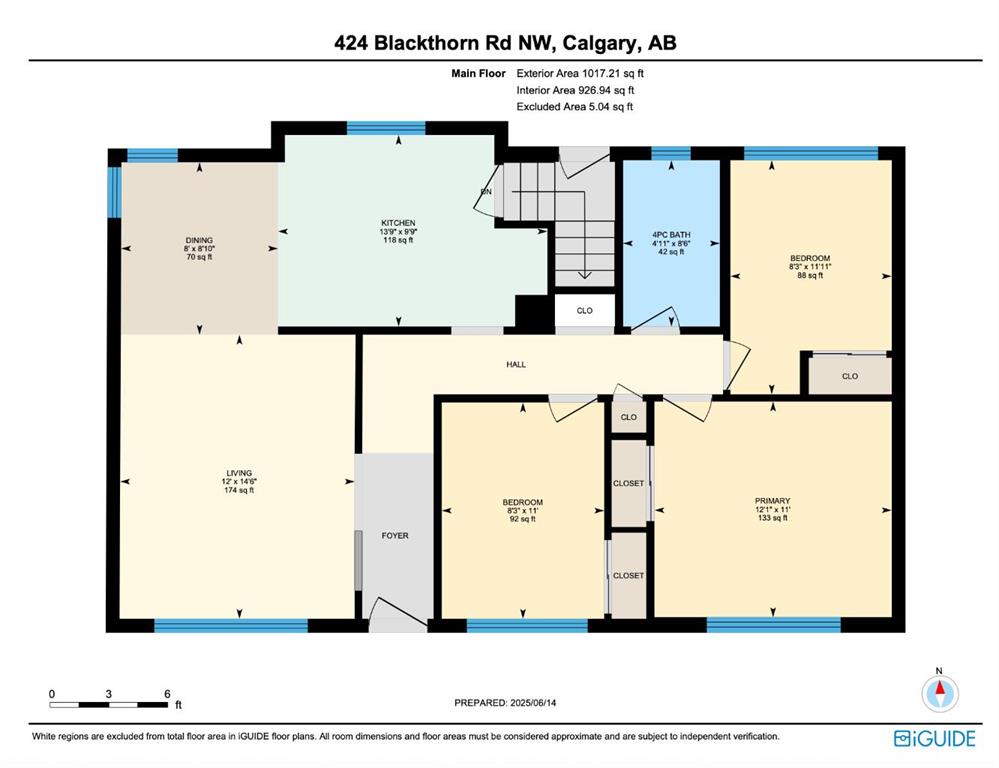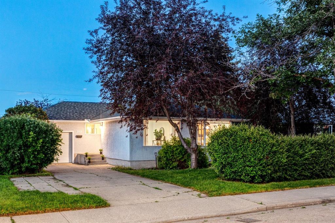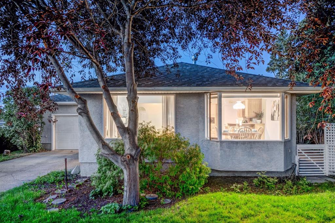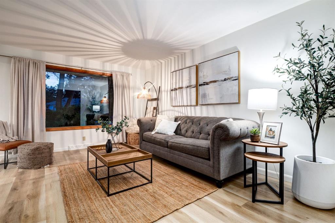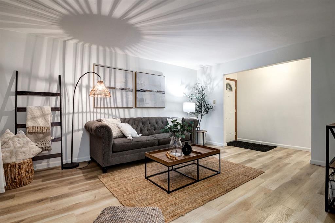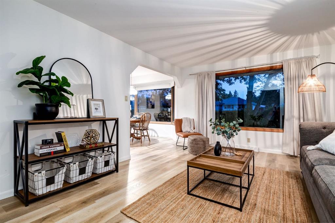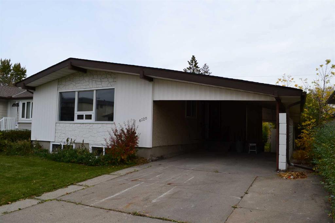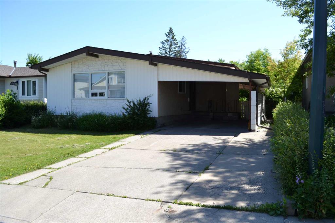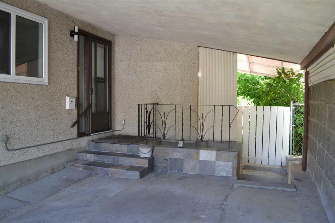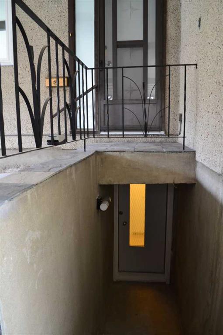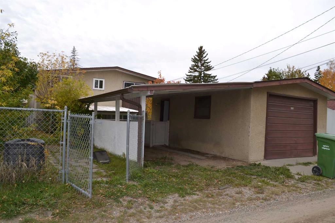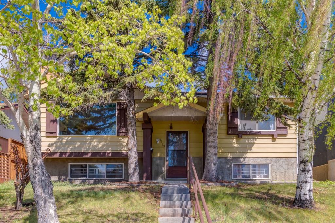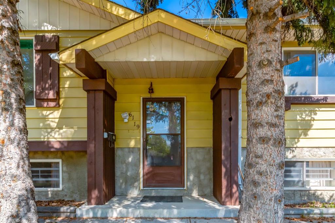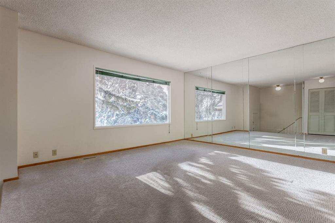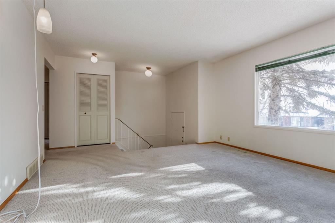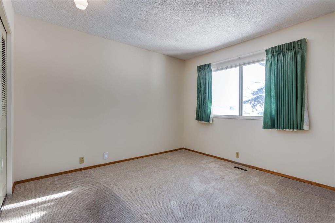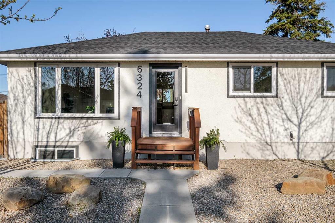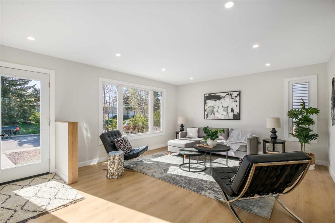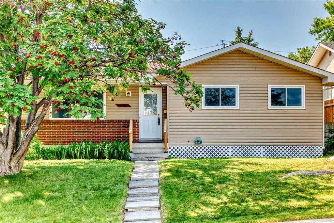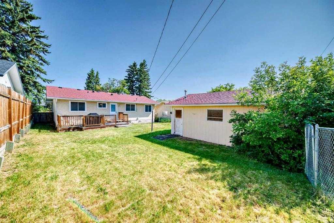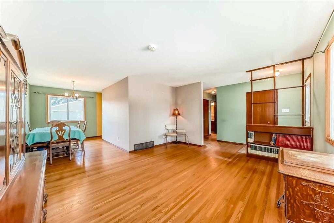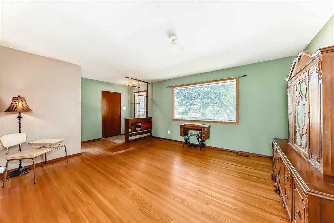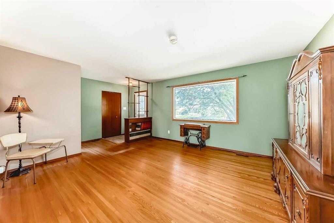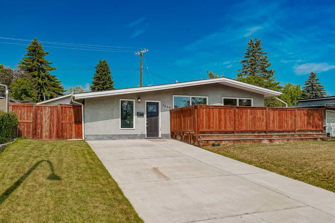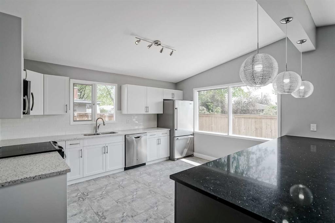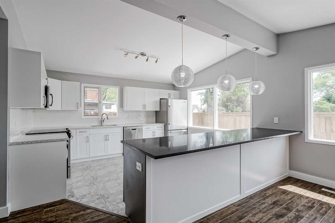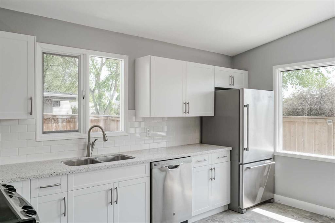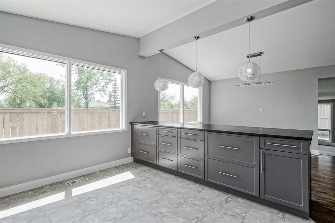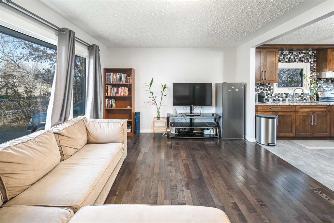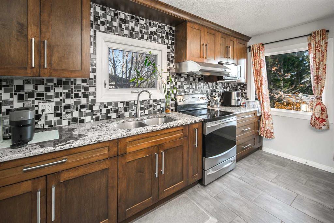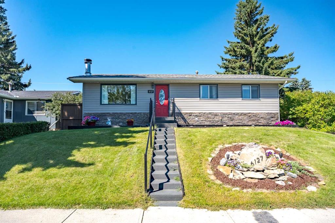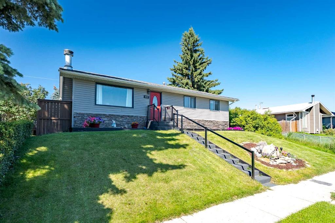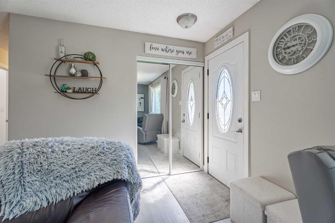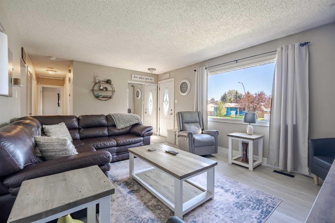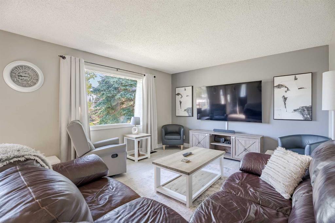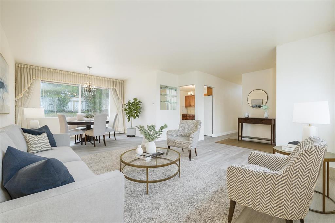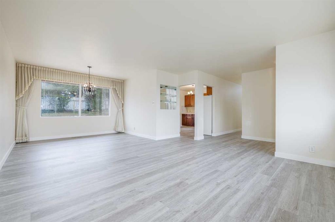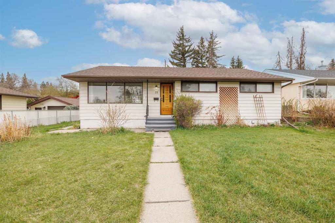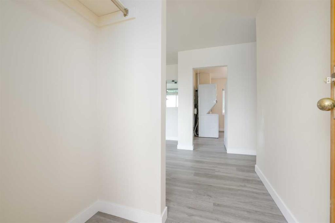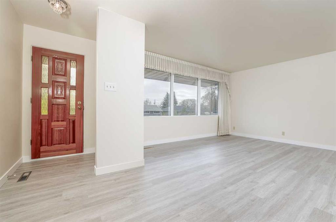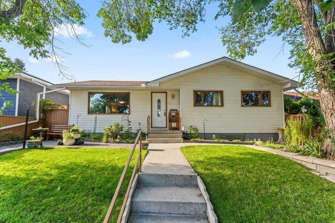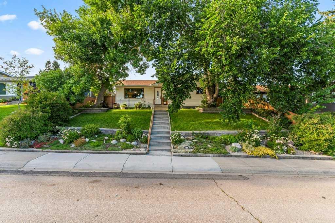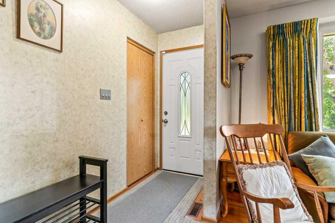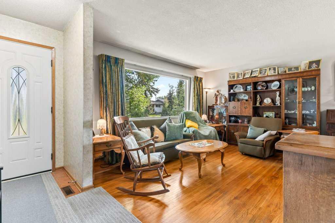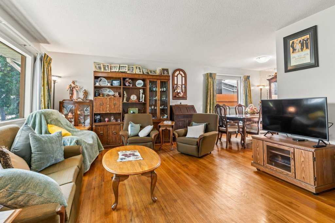424 Blackthorn Road NW
Calgary T2K 3S3
MLS® Number: A2231220
$ 629,900
4
BEDROOMS
2 + 0
BATHROOMS
1,017
SQUARE FEET
1955
YEAR BUILT
Renovated home is positioned on an expansive lot (60 ft.x120 ft.) and nestled on a beautiful tree-lined street. The updated kitchen boasts ample cabinetry, butcher block countertops, and a farmhouse sink. The REMODELLED main powder room features marble tile, heated flooring, a deep soaker tub and a stunning vanity. The FULLY FINISHED lower level, with a SEPARATE BACK ENTRANCE, offers the fourth generously sized bedroom, laundry facilities, substantial storage area, full washroom, and a family/media room with built-in cabinetry and a FIREPLACE. The sprawling backyard features a custom deck, noteworthy neighbouring tree coverage, playground structure and an OVERSIZED single detached garage. Further updates include: Triple pane windows (2014), front and rear doors (2014), refinished hardwood floors (2015), and new furnace (2010), electric stove(2025), range hood (2024), Roof shingles (2024) washer and dryer (2024).
| COMMUNITY | Thorncliffe |
| PROPERTY TYPE | Detached |
| BUILDING TYPE | House |
| STYLE | Bungalow |
| YEAR BUILT | 1955 |
| SQUARE FOOTAGE | 1,017 |
| BEDROOMS | 4 |
| BATHROOMS | 2.00 |
| BASEMENT | Finished, Full |
| AMENITIES | |
| APPLIANCES | Dishwasher, Electric Stove, Garage Control(s), Refrigerator, Washer/Dryer, Window Coverings |
| COOLING | None |
| FIREPLACE | Gas |
| FLOORING | Carpet, Ceramic Tile, Hardwood |
| HEATING | Forced Air |
| LAUNDRY | In Basement |
| LOT FEATURES | Rectangular Lot |
| PARKING | Single Garage Detached |
| RESTRICTIONS | Airspace Restriction |
| ROOF | Asphalt Shingle |
| TITLE | Fee Simple |
| BROKER | Grand Realty |
| ROOMS | DIMENSIONS (m) | LEVEL |
|---|---|---|
| 4pc Bathroom | 10`9" x 4`11" | Lower |
| Bedroom | 8`2" x 11`5" | Lower |
| Laundry | 7`7" x 7`5" | Lower |
| Game Room | 21`10" x 24`6" | Lower |
| Storage | 5`6" x 8`0" | Lower |
| 4pc Bathroom | 8`6" x 4`11" | Main |
| Bedroom | 11`11" x 8`3" | Main |
| Bedroom | 11`0" x 8`3" | Main |
| Dining Room | 8`10" x 8`0" | Main |
| Kitchen | 9`9" x 13`9" | Main |
| Living Room | 14`6" x 12`0" | Main |
| Bedroom - Primary | 11`0" x 12`1" | Main |

