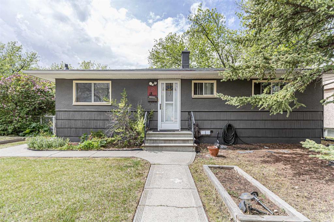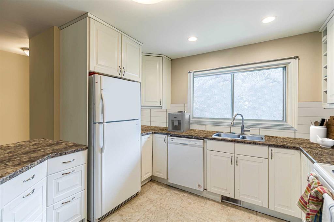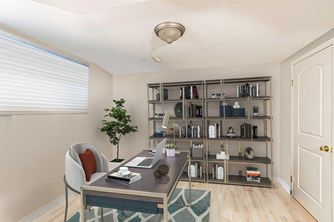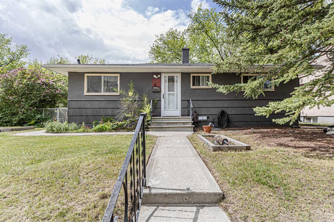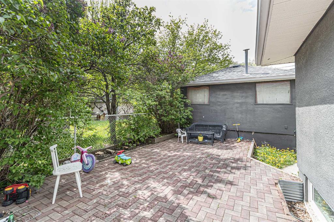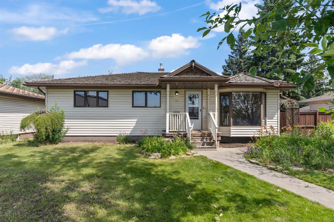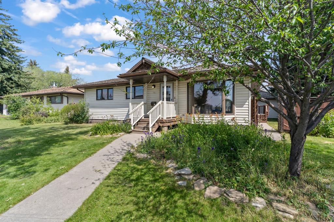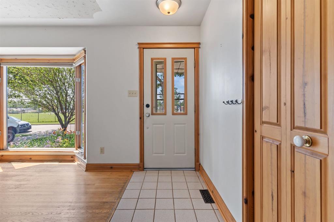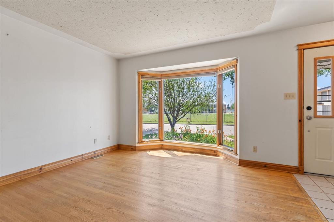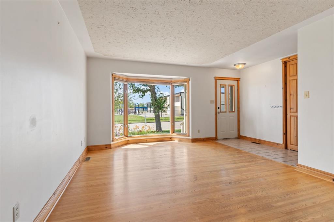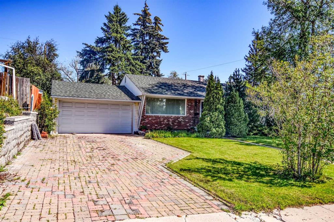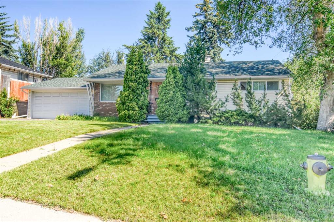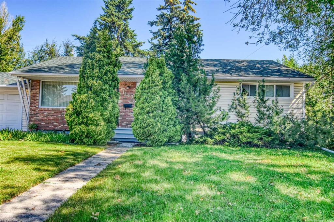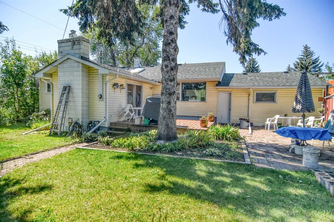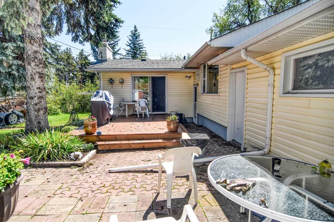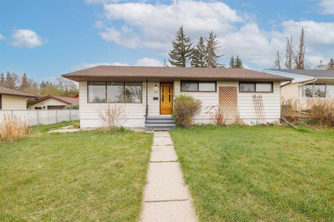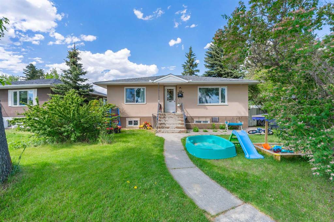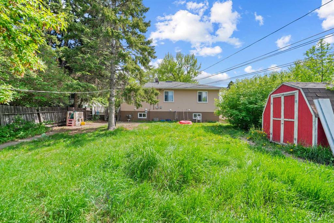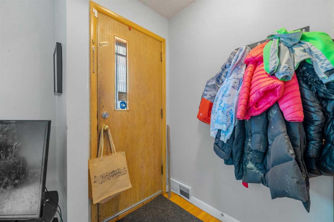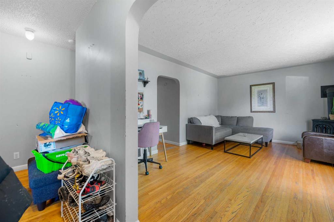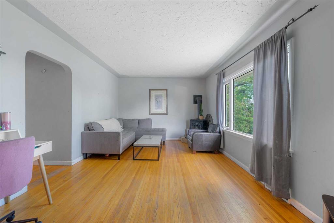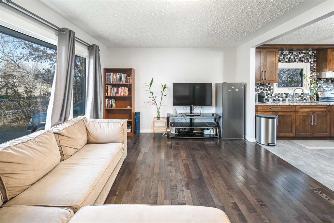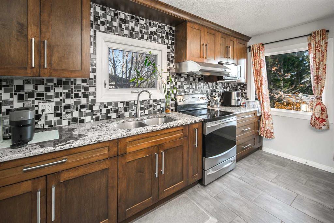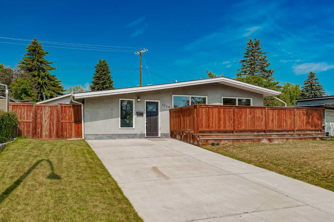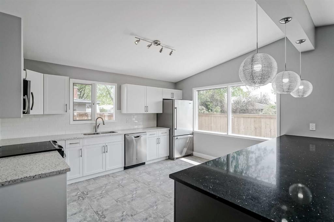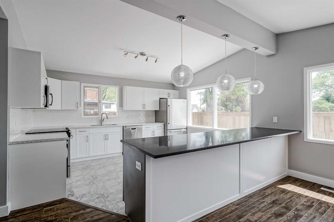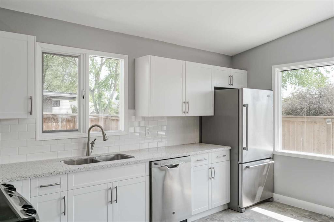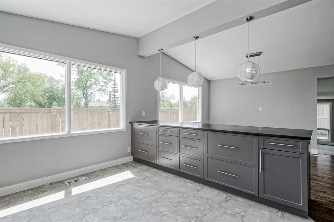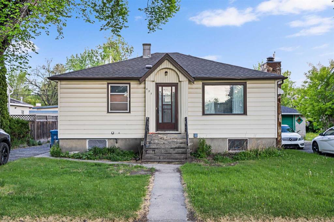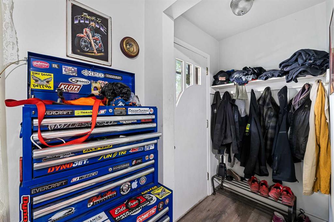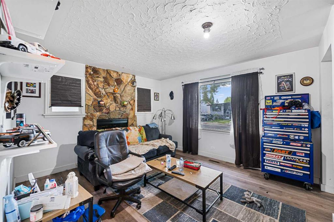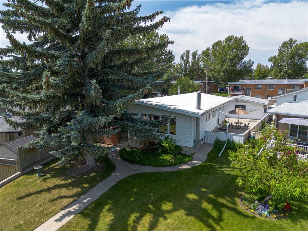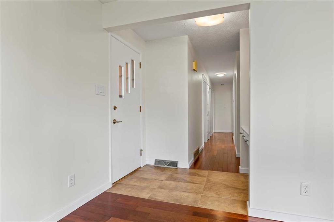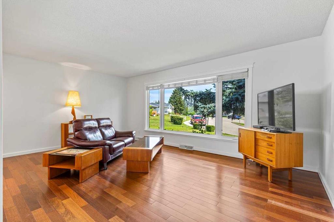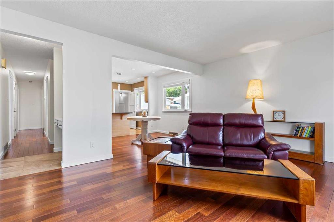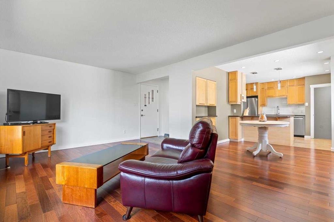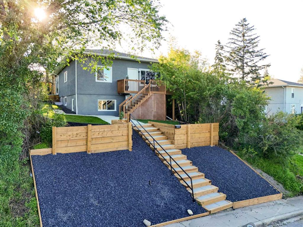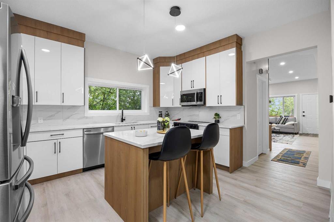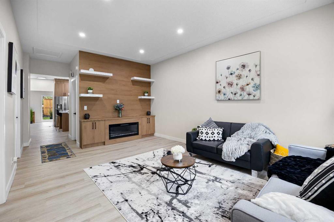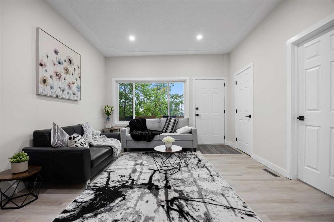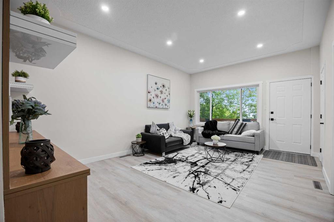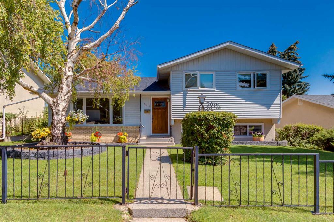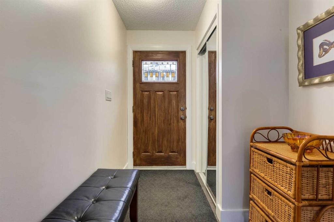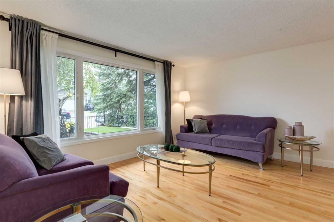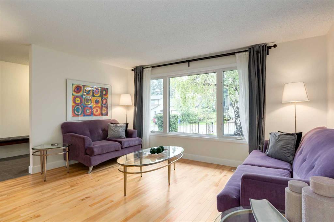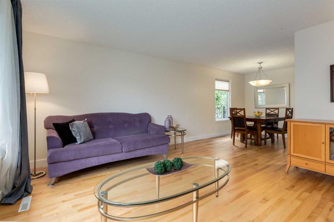275 Hendon Drive NW
Calgary T2K 1Z4
MLS® Number: A2223107
$ 679,900
3
BEDROOMS
2 + 0
BATHROOMS
935
SQUARE FEET
1955
YEAR BUILT
Check out this wonderful bungalow in the mature, sought after neighbourhood of Highwood. The main floor boasts an open concept layout. The bright kitchen has been redone with a peninsula facing the large dining and living room, with refinished original hardwood floors. Updated bathroom and 2 bedrooms complete the main. Step out the side door to a huge patio, or use it as a separate entrance to the Mother-in-Law Suite (illegal) downstairs. Large windows make this a bright, open, separate 1-bedroom space. Plenty of storage and laundry complete the level. The Large 60 foot wide R-C2 lot also includes a raised vegetable garden, mature landscaping, a great yard and a detached Double Garage. Great location, minutes to downtown and close to all amenities, parks, pool and schools. Book your viewing today!
| COMMUNITY | Highwood |
| PROPERTY TYPE | Detached |
| BUILDING TYPE | House |
| STYLE | Bungalow |
| YEAR BUILT | 1955 |
| SQUARE FOOTAGE | 935 |
| BEDROOMS | 3 |
| BATHROOMS | 2.00 |
| BASEMENT | Finished, Full |
| AMENITIES | |
| APPLIANCES | Dishwasher, Dryer, Electric Stove, Freezer, Garage Control(s), Microwave Hood Fan, Refrigerator |
| COOLING | None |
| FIREPLACE | N/A |
| FLOORING | Carpet, Hardwood, Laminate, Tile |
| HEATING | Forced Air |
| LAUNDRY | In Basement |
| LOT FEATURES | Back Lane, Back Yard, Treed |
| PARKING | Double Garage Detached |
| RESTRICTIONS | None Known |
| ROOF | Asphalt Shingle |
| TITLE | Fee Simple |
| BROKER | CIR Realty |
| ROOMS | DIMENSIONS (m) | LEVEL |
|---|---|---|
| Living/Dining Room Combination | 19`3" x 12`11" | Basement |
| Bedroom | 10`10" x 10`7" | Basement |
| Laundry | 7`11" x 5`3" | Basement |
| Furnace/Utility Room | 7`10" x 5`4" | Basement |
| 4pc Bathroom | 9`10" x 5`10" | Basement |
| 4pc Bathroom | 7`2" x 4`11" | Main |
| Living/Dining Room Combination | 20`6" x 12`4" | Main |
| Kitchen | 11`5" x 11`3" | Main |
| Bedroom - Primary | 12`5" x 8`11" | Main |
| Bedroom | 11`5" x 10`5" | Main |

