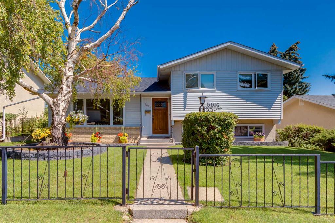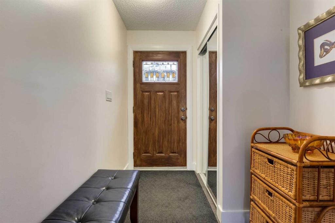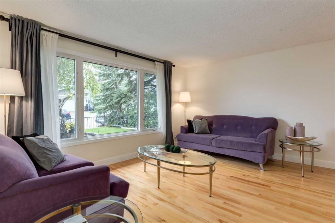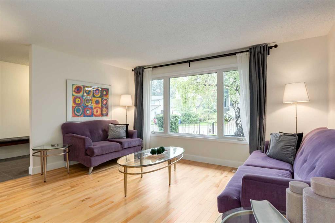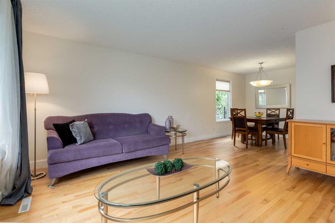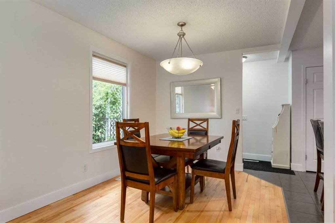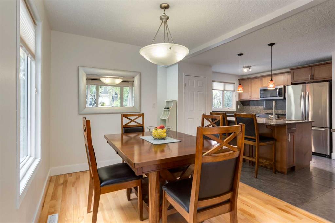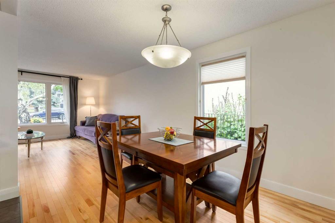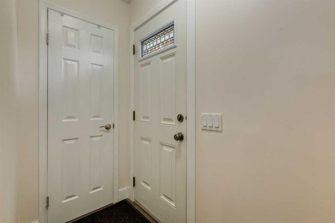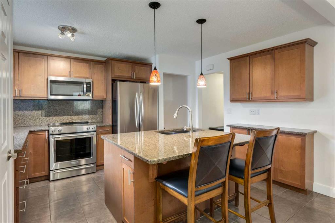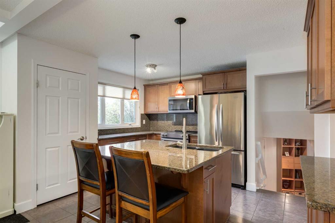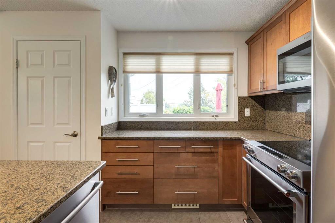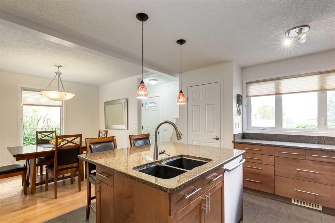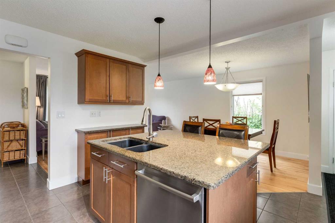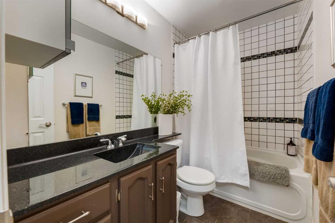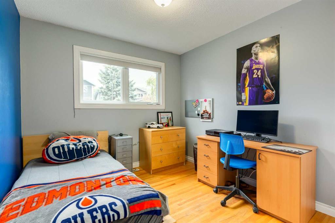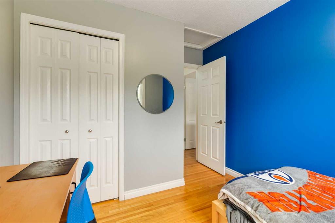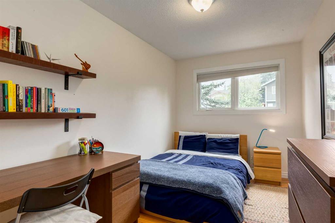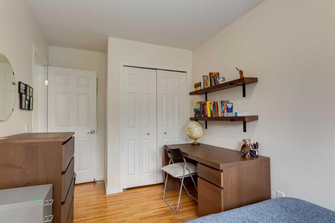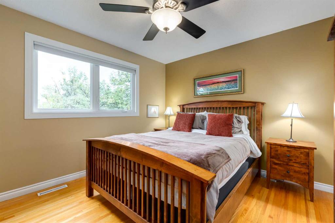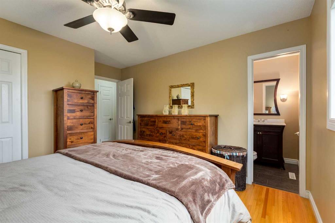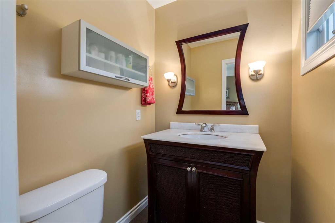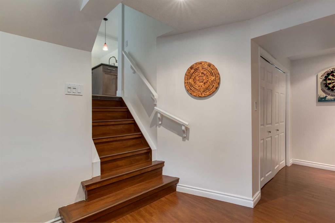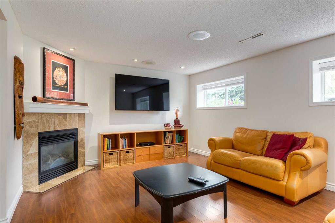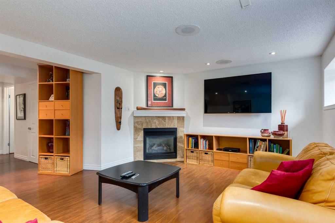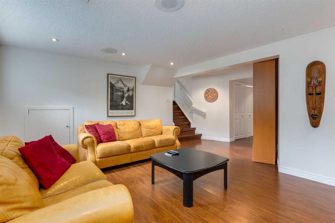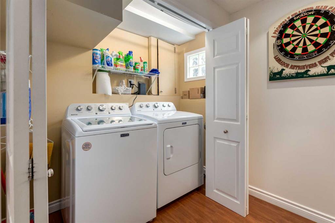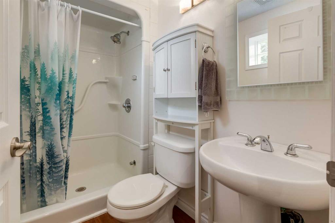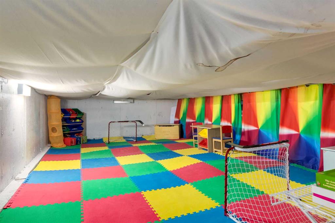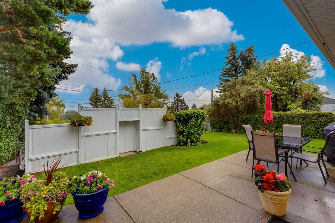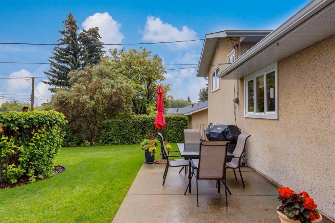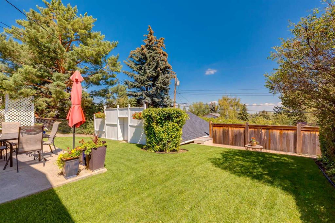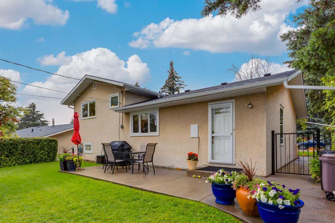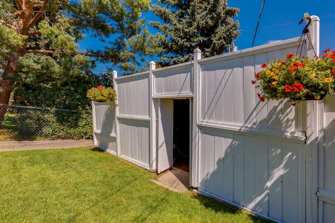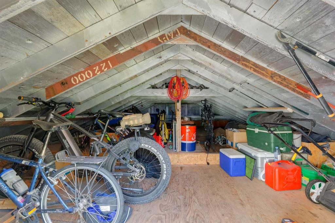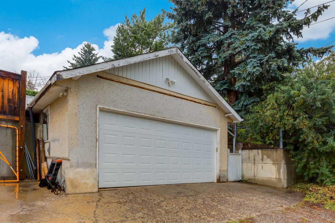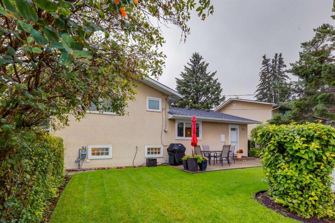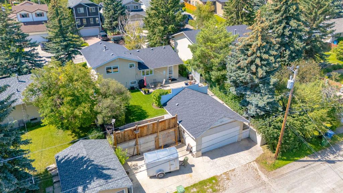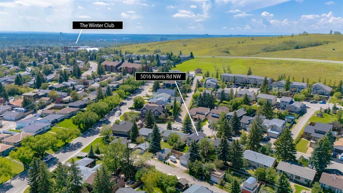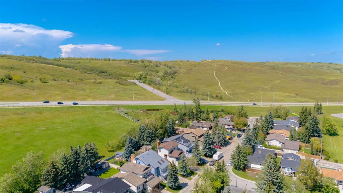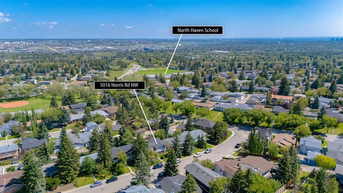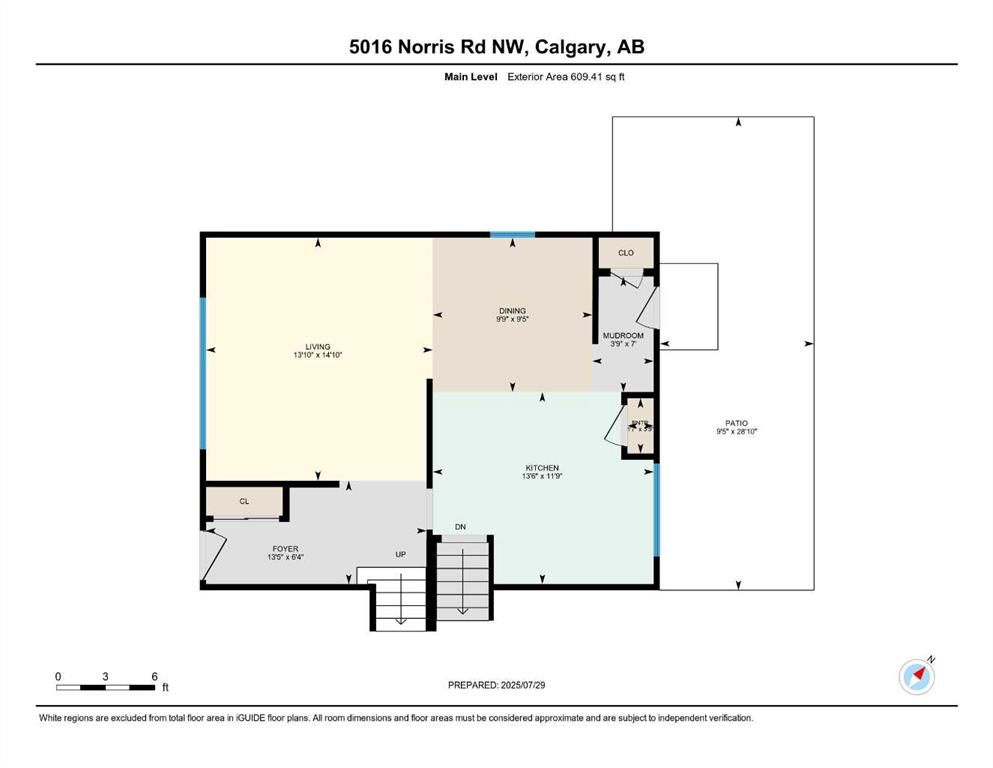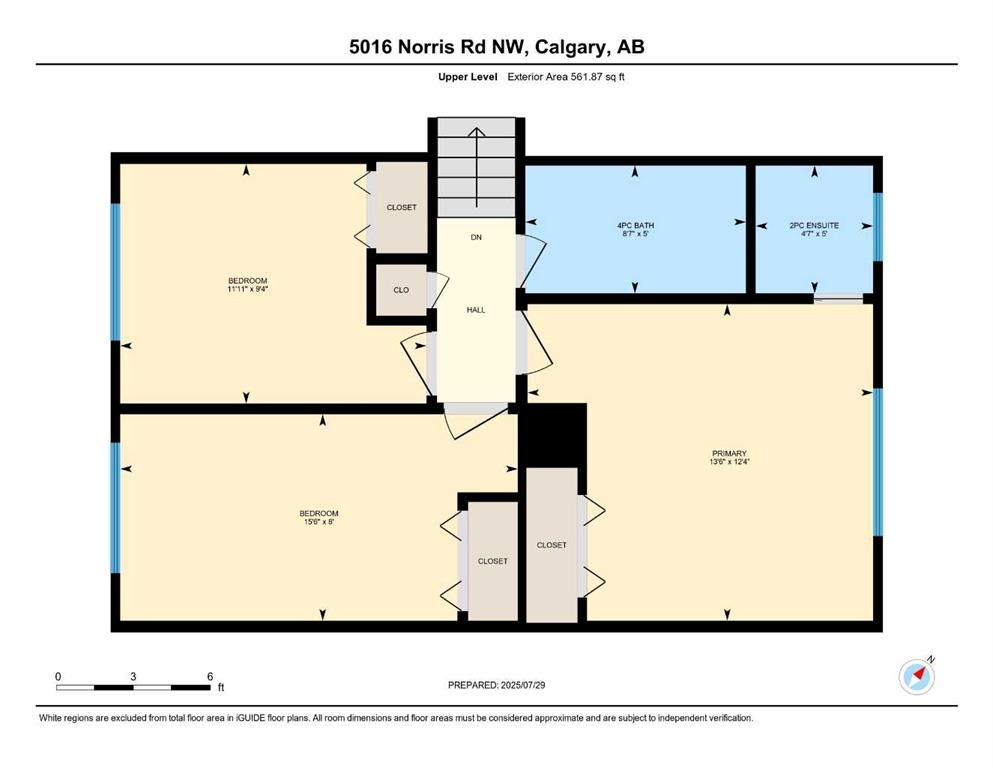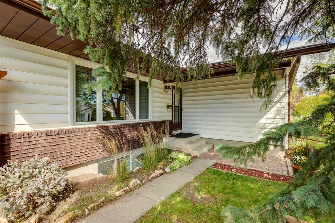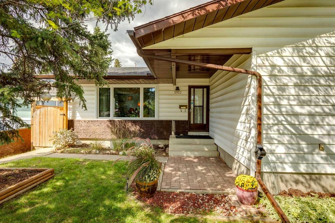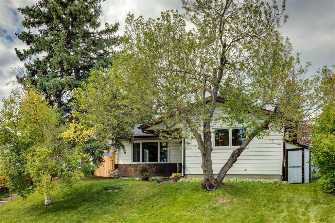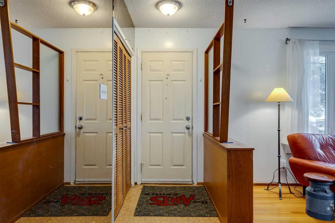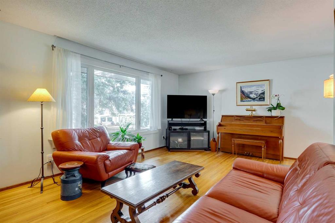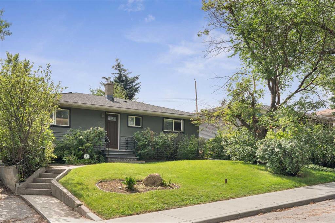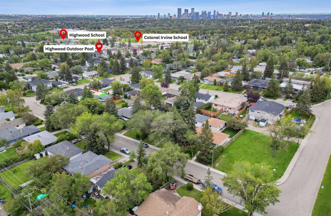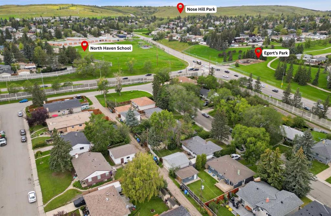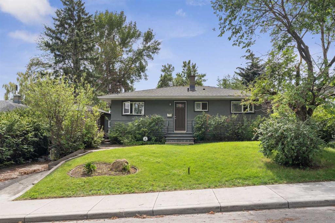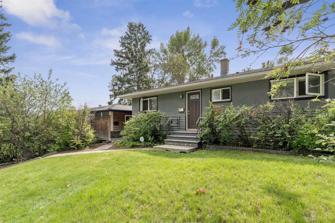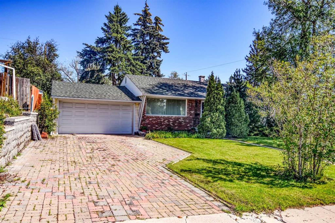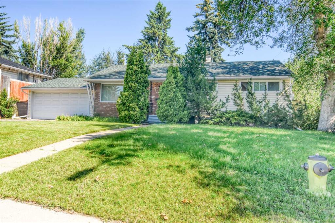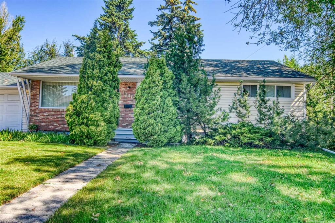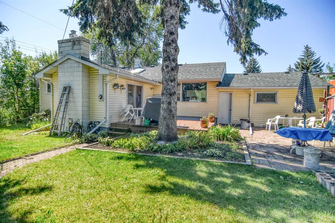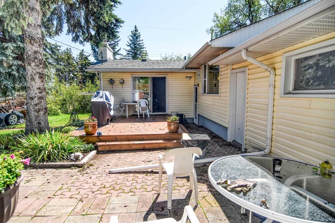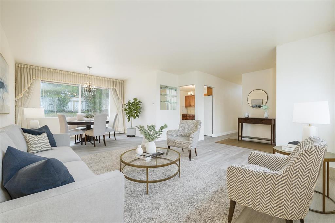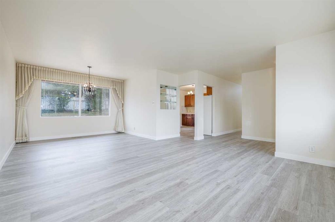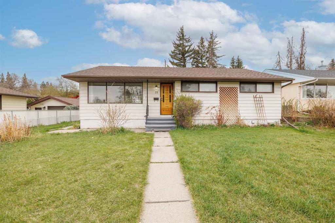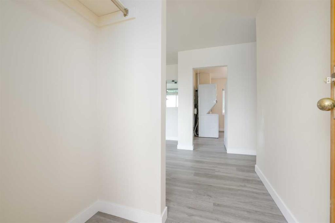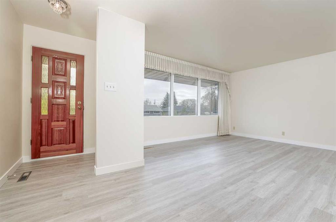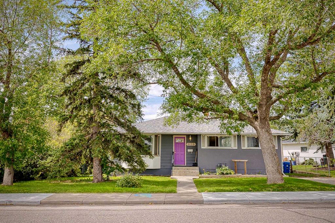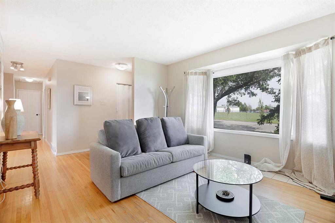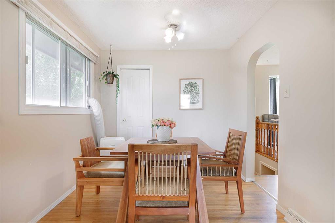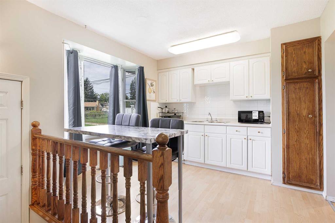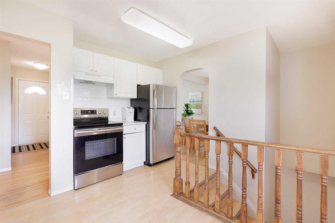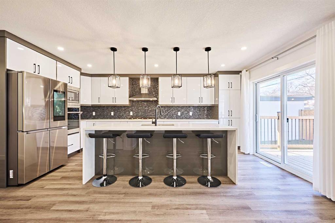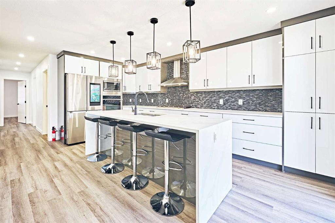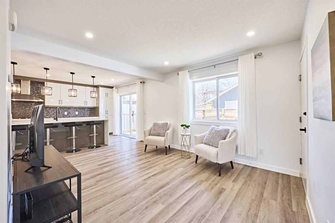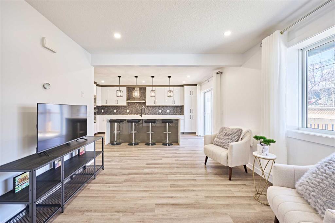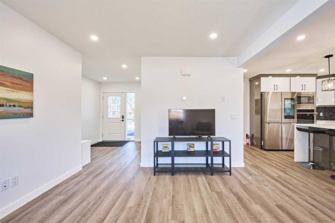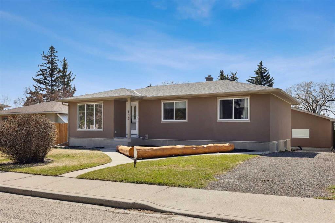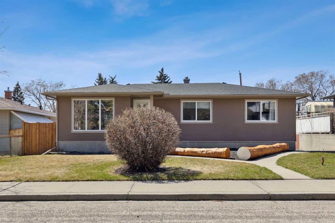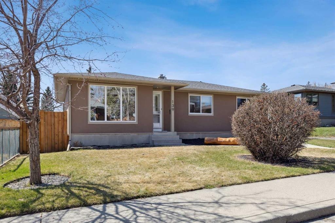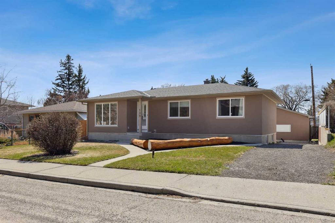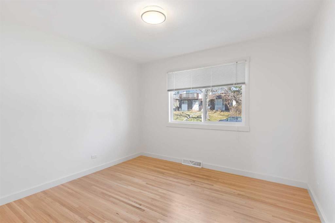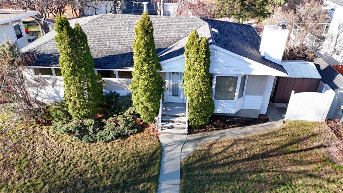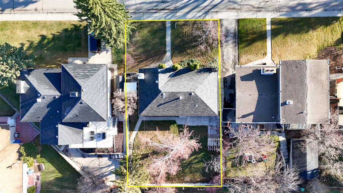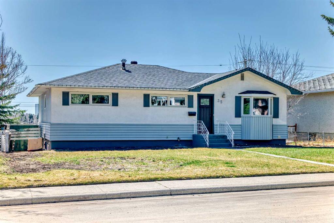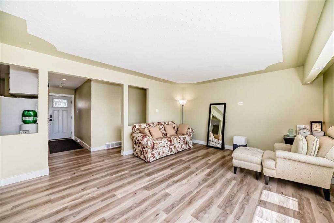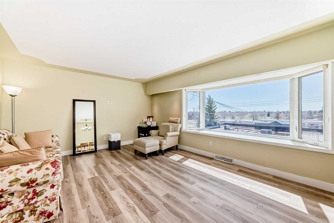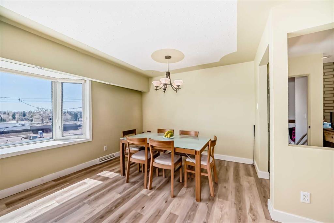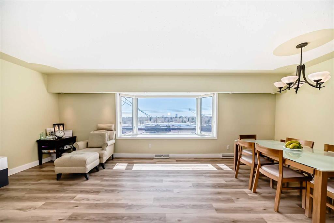5016 Norris Road NW
Calgary T2K 2P9
MLS® Number: A2243176
$ 744,900
3
BEDROOMS
2 + 1
BATHROOMS
1,171
SQUARE FEET
1968
YEAR BUILT
Fantastic Opportunity in Desirable North Haven! Welcome to this charming and functional 3-level split, perfectly situated on a quiet street in sought-after North Haven. Offering 3 spacious bedrooms and 2.5 updated bathrooms, this home combines comfort, character, and practicality. The heart of the home is a beautifully renovated kitchen featuring classic shaker-style cabinetry, granite countertops, and ample storage space. Newer hardwood flooring flows throughout the main level with original hardwood upstairs, adding warmth and timeless appeal. The third level features a large family room with a cozy gas fireplace, perfect for relaxing evenings, a renovated full bathroom with a steam shower, and an incredible amount of crawl space storage—a dream for any organized homeowner. Step outside into your super private backyard oasis, complete with a double detached garage that includes a walk-in enclosed storage loft—perfect for seasonal items or hobby space. You'll also love the huge RV parking pad, a rare and valuable feature in the area. Don’t miss this rare opportunity to own a move-in ready home in one of Calgary’s most desirable and established neighborhoods.
| COMMUNITY | North Haven |
| PROPERTY TYPE | Detached |
| BUILDING TYPE | House |
| STYLE | 3 Level Split |
| YEAR BUILT | 1968 |
| SQUARE FOOTAGE | 1,171 |
| BEDROOMS | 3 |
| BATHROOMS | 3.00 |
| BASEMENT | Crawl Space, Partial |
| AMENITIES | |
| APPLIANCES | Dishwasher, Dryer, Electric Water Heater, Garage Control(s), Microwave Hood Fan, Refrigerator, Stove(s), Washer/Dryer, Window Coverings |
| COOLING | None |
| FIREPLACE | Basement, Gas |
| FLOORING | Hardwood, Laminate, Tile |
| HEATING | Forced Air |
| LAUNDRY | Lower Level |
| LOT FEATURES | Back Lane, Back Yard, Front Yard, Private |
| PARKING | Double Garage Detached, Parking Pad, RV Access/Parking |
| RESTRICTIONS | None Known |
| ROOF | Asphalt Shingle |
| TITLE | Fee Simple |
| BROKER | RE/MAX Real Estate (Mountain View) |
| ROOMS | DIMENSIONS (m) | LEVEL |
|---|---|---|
| 3pc Bathroom | 7`8" x 4`8" | Basement |
| Other | 20`6" x 26`9" | Basement |
| Game Room | 16`9" x 12`9" | Basement |
| Furnace/Utility Room | 8`6" x 8`0" | Basement |
| Dining Room | 9`5" x 9`9" | Main |
| Foyer | 6`4" x 13`5" | Main |
| Kitchen | 11`9" x 13`6" | Main |
| Living Room | 14`10" x 13`10" | Main |
| Mud Room | 7`0" x 3`9" | Main |
| 2pc Ensuite bath | 5`0" x 4`7" | Second |
| 4pc Bathroom | 5`0" x 8`7" | Second |
| Bedroom - Primary | 21`4" x 13`6" | Second |
| Bedroom | 9`4" x 11`11" | Second |
| Bedroom | 8`0" x 16`6" | Second |

