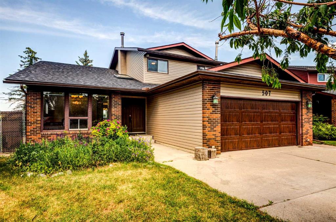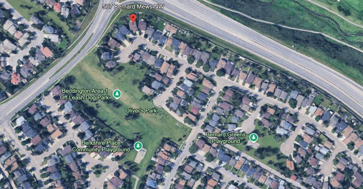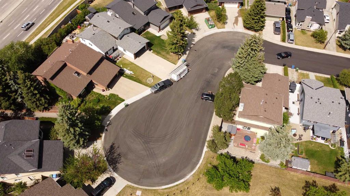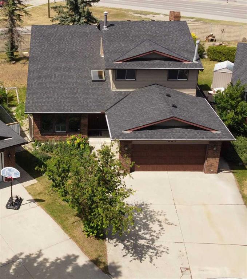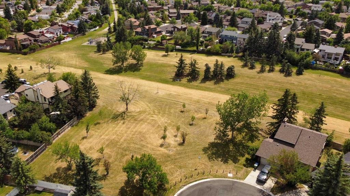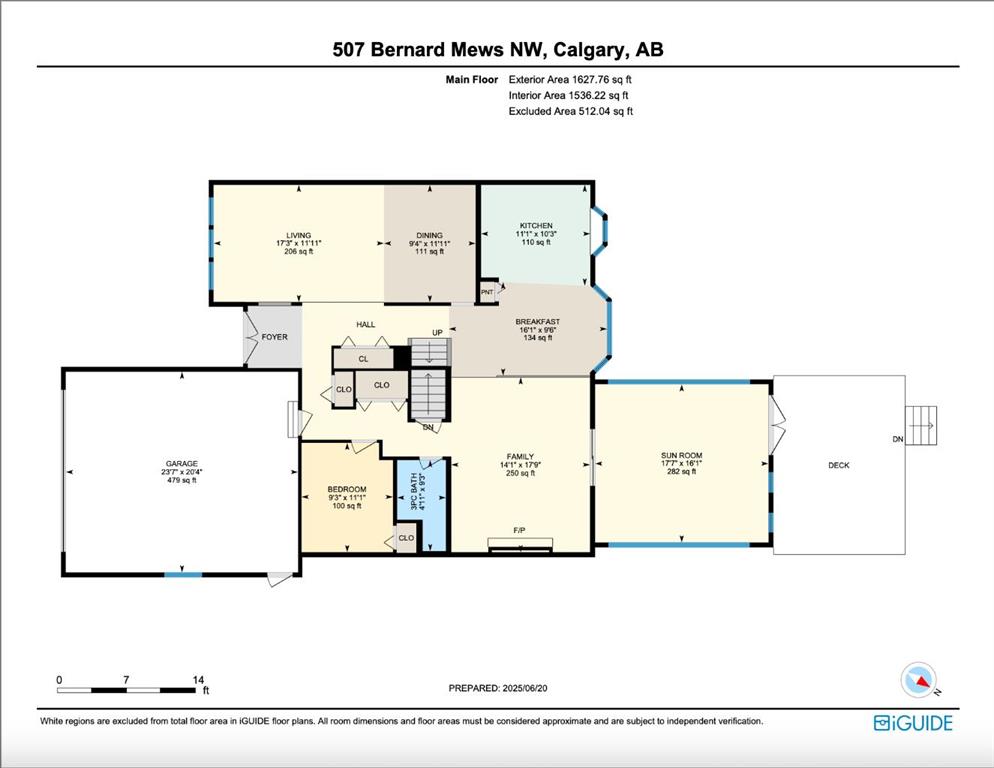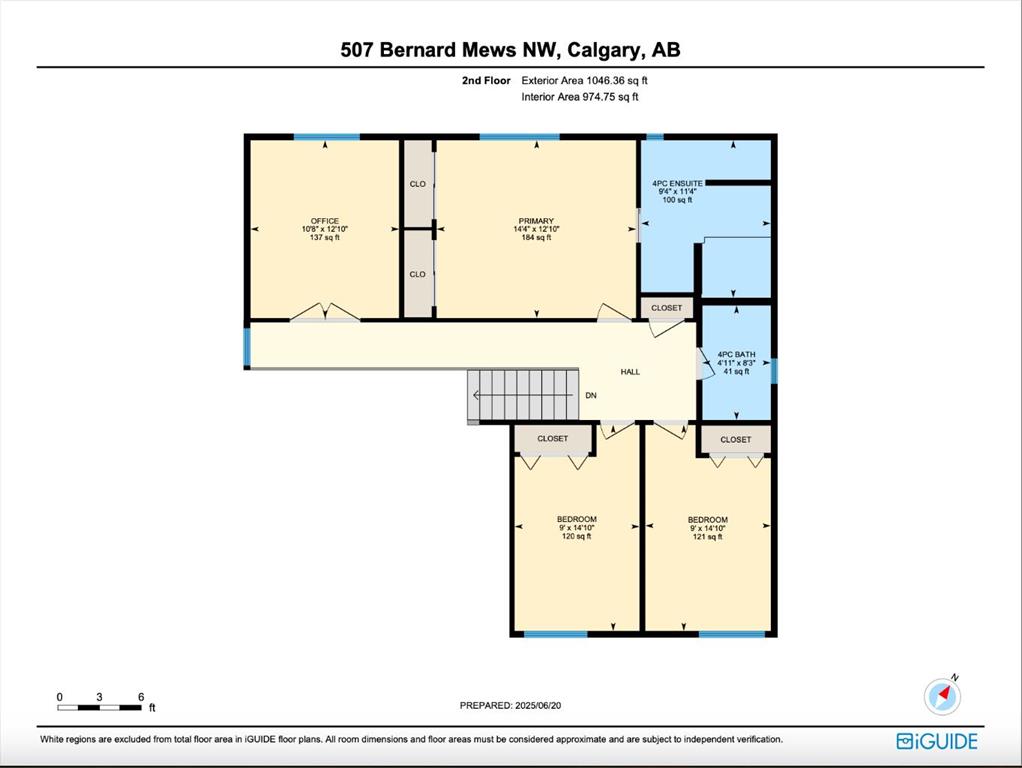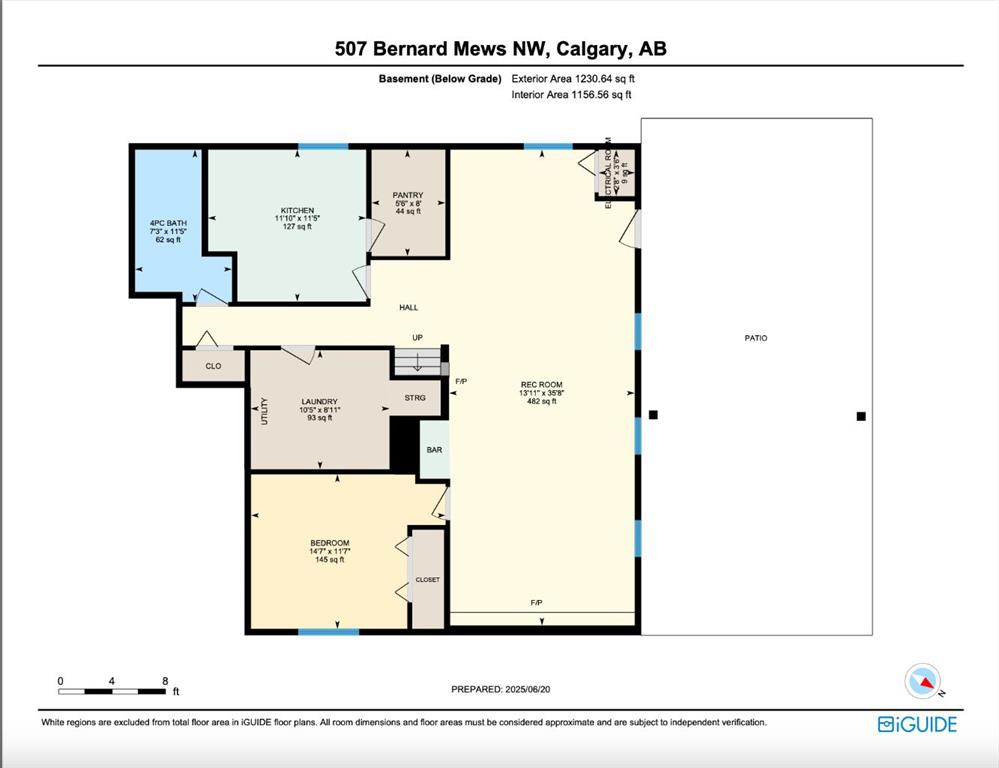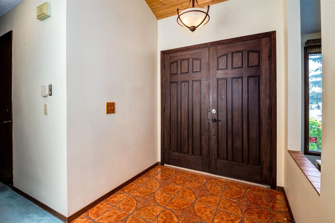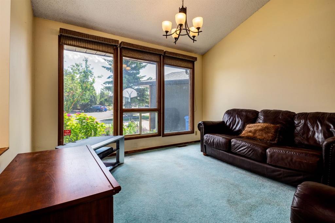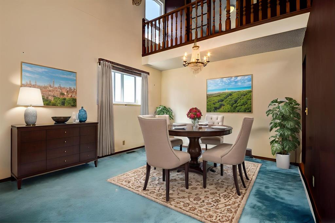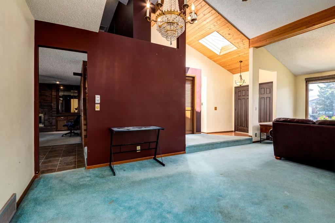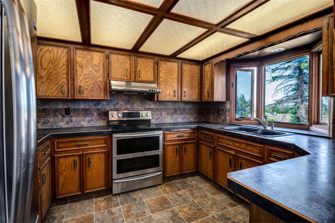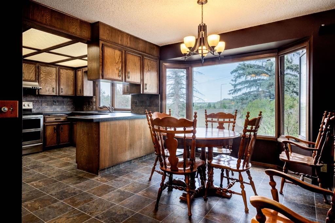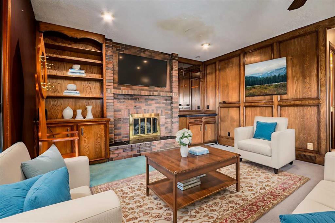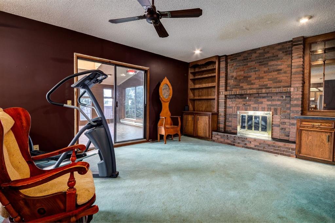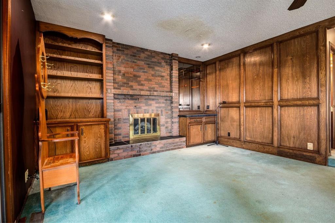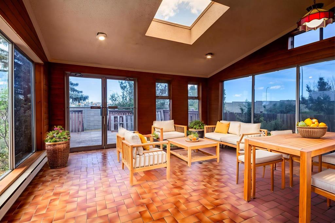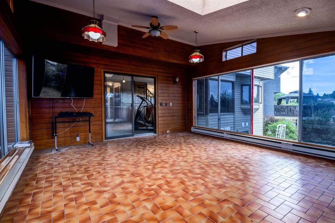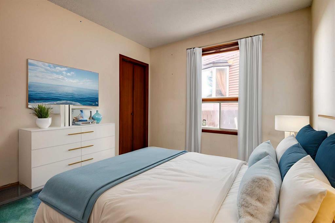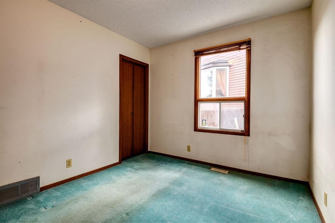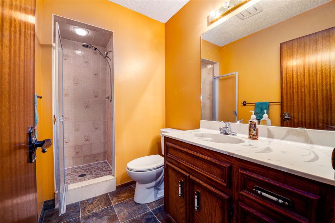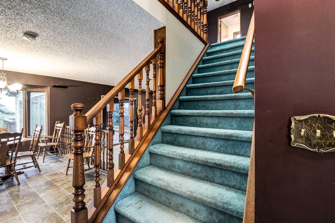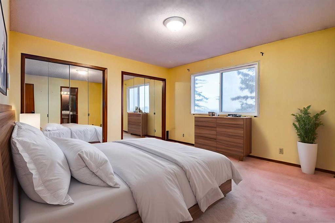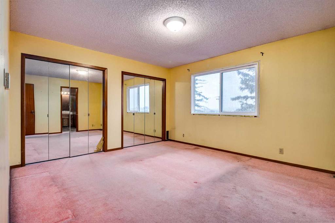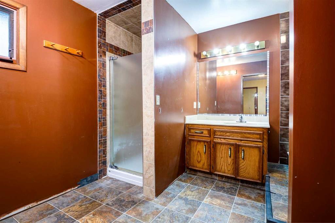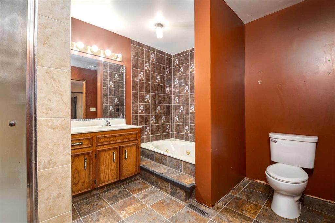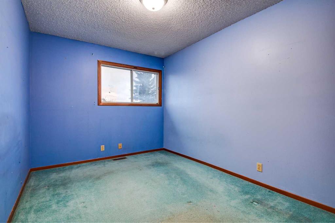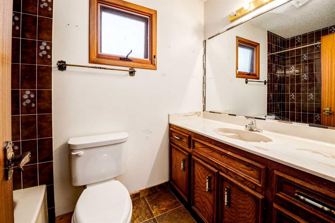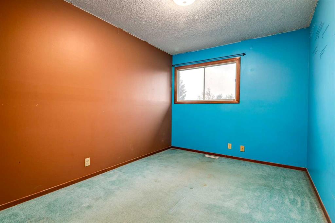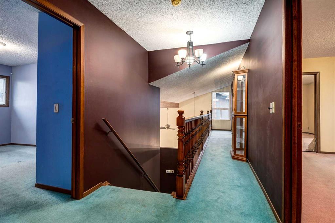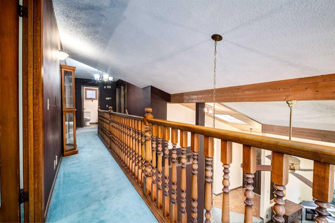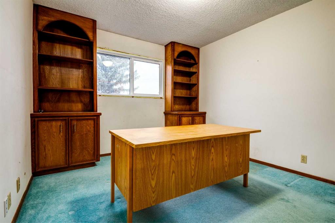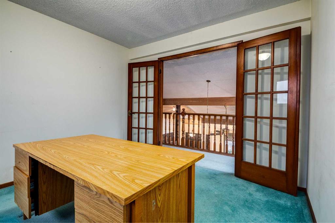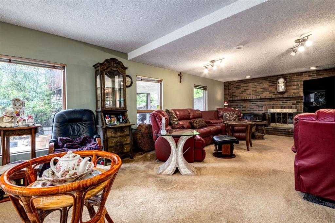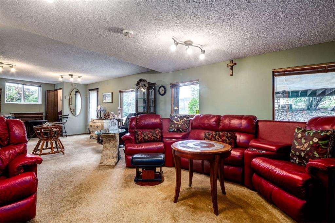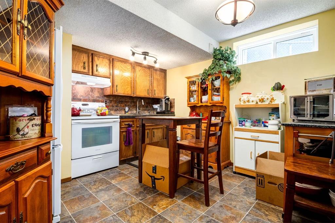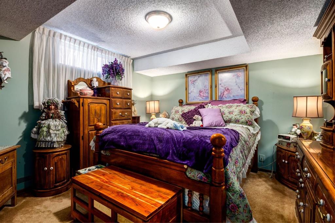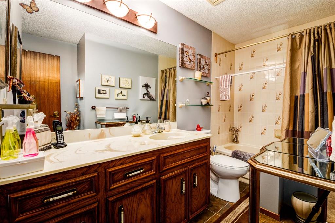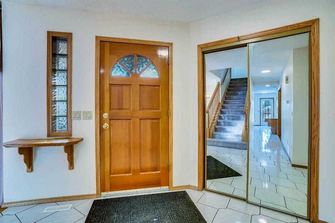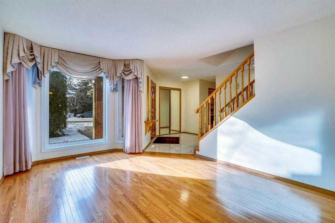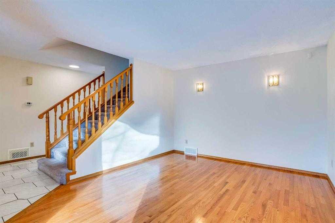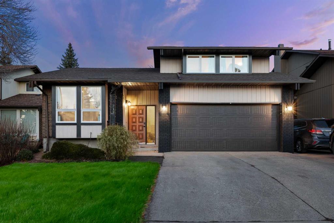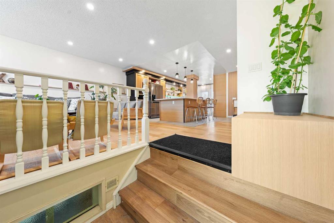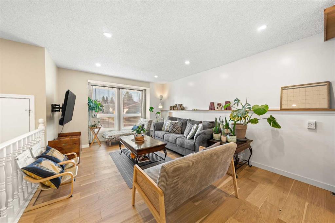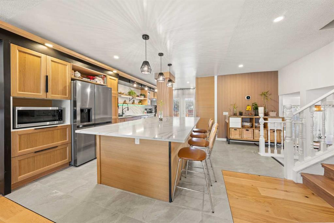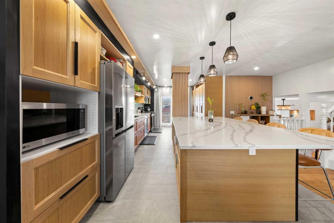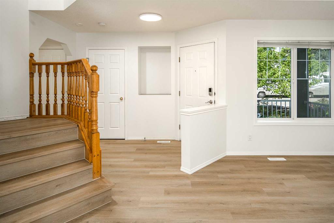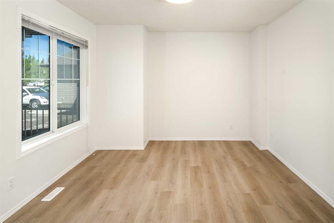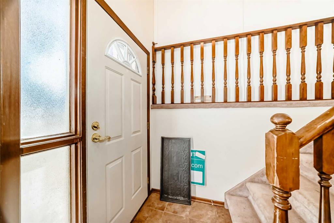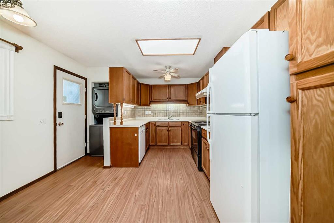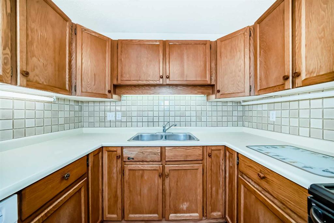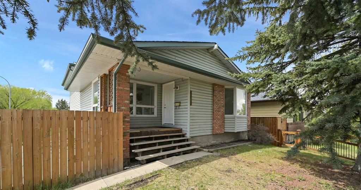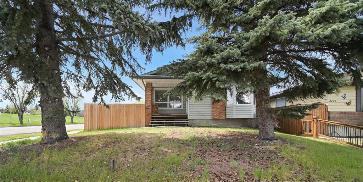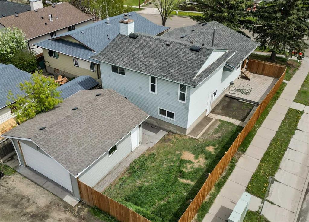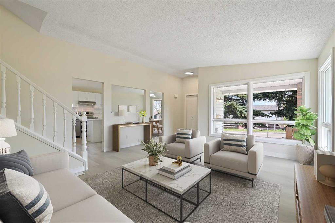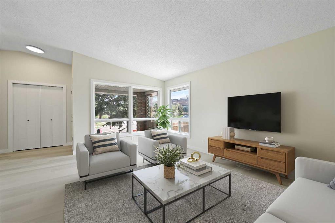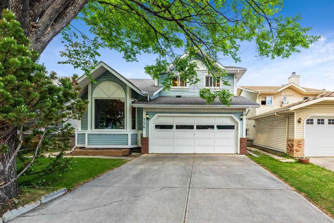507 Bernard Mews NW
Calgary T3K2H9
MLS® Number: A2233229
$ 775,000
5
BEDROOMS
4 + 0
BATHROOMS
2,674
SQUARE FEET
1981
YEAR BUILT
Renovator’s Dream on a Massive Pie Lot in Beddington! This much-loved 2674 sq ft home is full of potential and perfectly situated across from an off-leash park and playground. Built in 1981, it retains its original finishes and offers solid bones with a new roof, new siding, newer hot water tank, and three furnaces. The traditional main floor features a front living and dining room, galley kitchen with nook, and an open family room with a brick fireplace. A spacious 4-season sunroom off the back is surrounded by windows, creating a cozy year-round retreat. Upstairs offers three large bedrooms and an office space, while the walkout basement includes a full mother-in-law suite—ideal for extended family living. The oversized pie lot provides endless options for gardening or entertaining, and the double attached garage is heated for year-round convenience. With parks, schools, and amenities nearby, this is your chance to bring new life to a classic family home. (Note: The seller has no knowledge if the suite is legal or illegal as it existed when the home was purchased, it may require additional permitting from the City of Calgary)
| COMMUNITY | Beddington Heights |
| PROPERTY TYPE | Detached |
| BUILDING TYPE | House |
| STYLE | 2 Storey |
| YEAR BUILT | 1981 |
| SQUARE FOOTAGE | 2,674 |
| BEDROOMS | 5 |
| BATHROOMS | 4.00 |
| BASEMENT | Finished, Full |
| AMENITIES | |
| APPLIANCES | Dishwasher, Dryer, Electric Stove, Garage Control(s), Microwave, Range Hood, Refrigerator, Window Coverings |
| COOLING | None |
| FIREPLACE | Gas |
| FLOORING | Carpet, Tile |
| HEATING | Fireplace(s), Forced Air |
| LAUNDRY | In Basement |
| LOT FEATURES | Back Yard, Front Yard, No Neighbours Behind, Pie Shaped Lot |
| PARKING | Double Garage Attached |
| RESTRICTIONS | Restrictive Covenant, Utility Right Of Way |
| ROOF | Asphalt Shingle |
| TITLE | Fee Simple |
| BROKER | Real Broker |
| ROOMS | DIMENSIONS (m) | LEVEL |
|---|---|---|
| 4pc Bathroom | 0`0" x 0`0" | Basement |
| Bedroom | 11`7" x 14`7" | Basement |
| Kitchen | 11`5" x 11`10" | Basement |
| Laundry | 0`0" x 0`0" | Basement |
| Game Room | 35`8" x 13`11" | Basement |
| 3pc Bathroom | 0`0" x 0`0" | Main |
| Bedroom | 11`1" x 9`3" | Main |
| Breakfast Nook | 9`6" x 16`1" | Main |
| Dining Room | 11`11" x 9`4" | Main |
| Family Room | 17`9" x 14`1" | Main |
| Kitchen | 10`3" x 11`1" | Main |
| Living Room | 11`11" x 17`3" | Main |
| Sunroom/Solarium | 16`1" x 17`7" | Main |
| 4pc Bathroom | 0`0" x 0`0" | Upper |
| 4pc Ensuite bath | 0`0" x 0`0" | Upper |
| Bedroom | 9`0" x 14`10" | Upper |
| Bedroom | 9`0" x 14`10" | Upper |
| Office | 10`8" x 12`10" | Upper |
| Bedroom - Primary | 14`4" x 12`10" | Upper |

