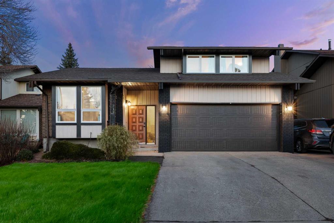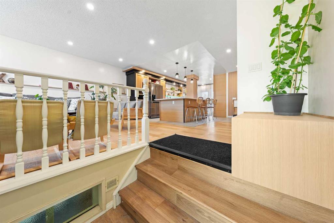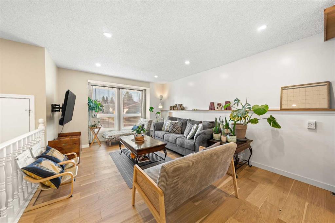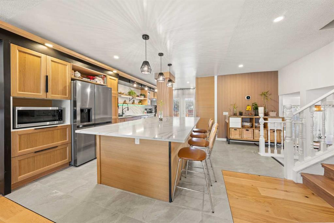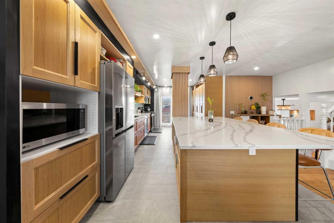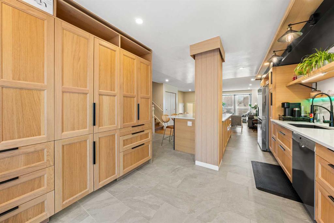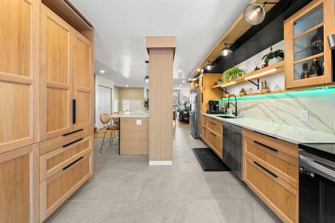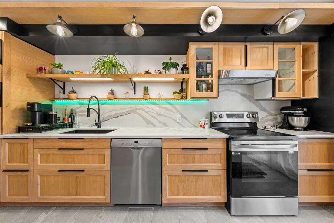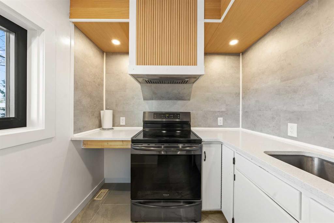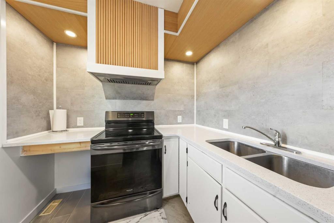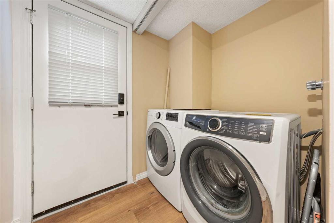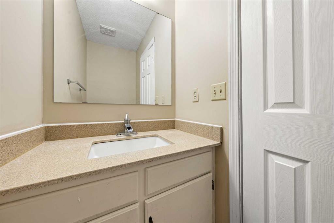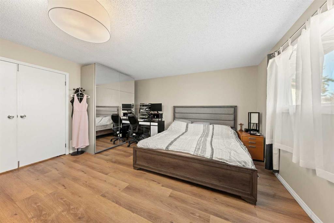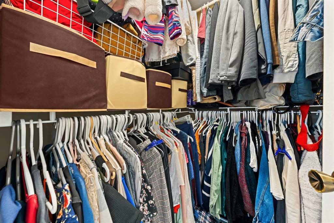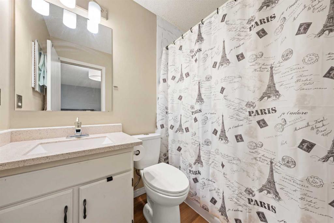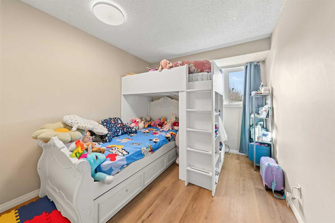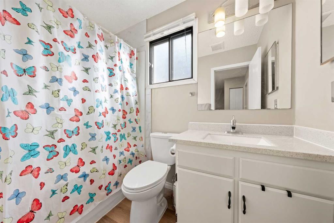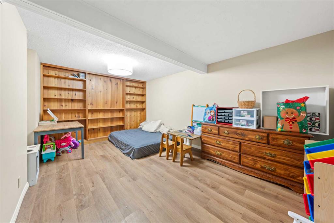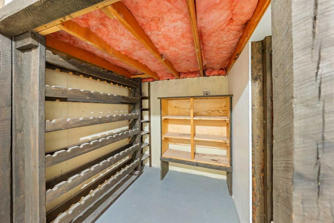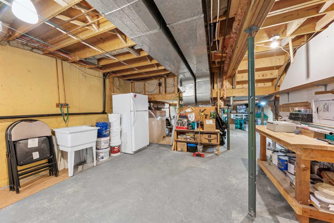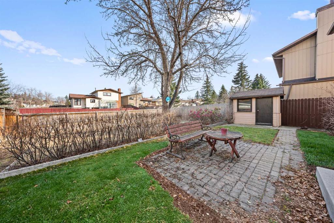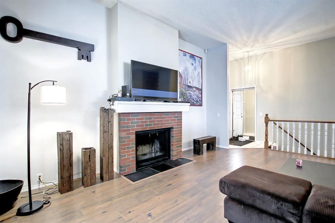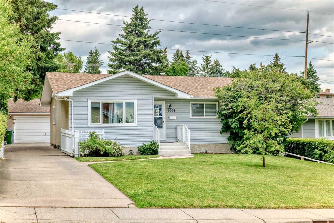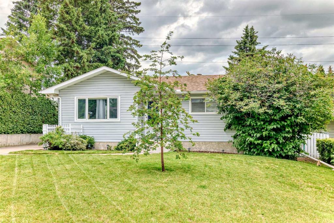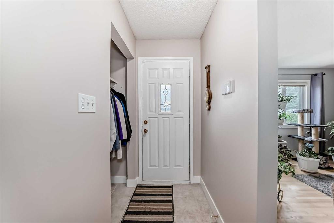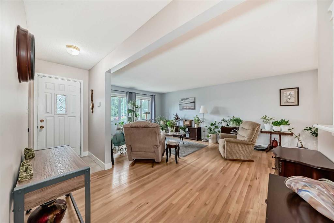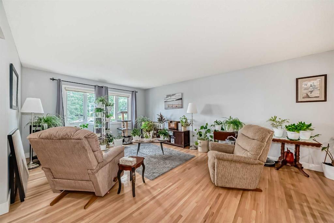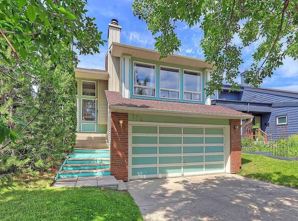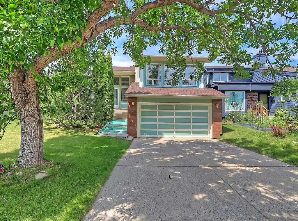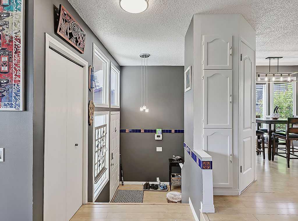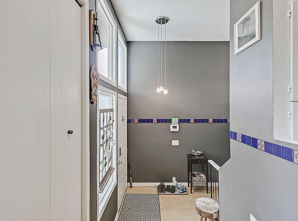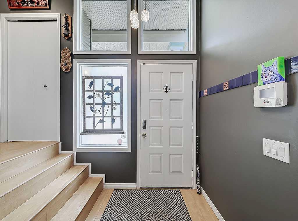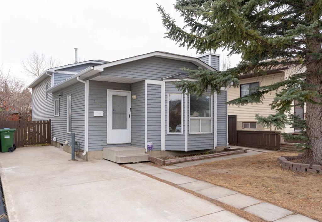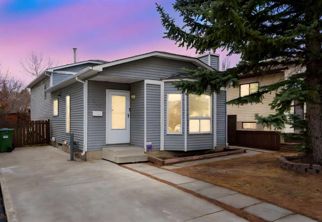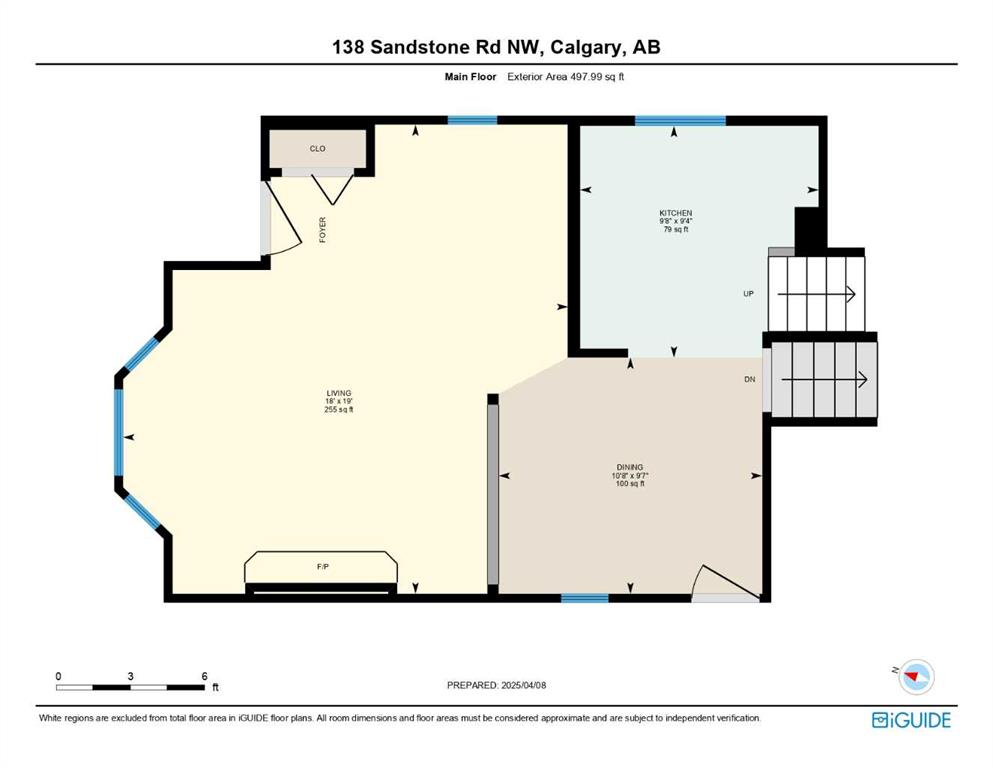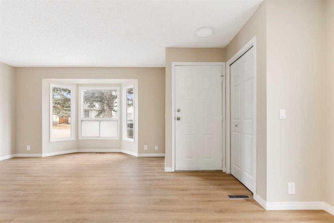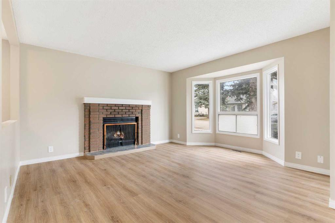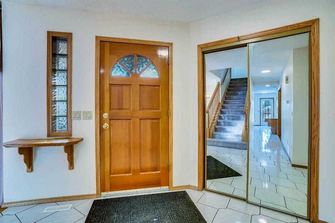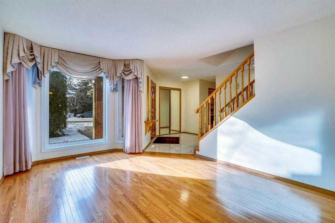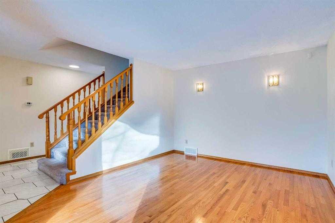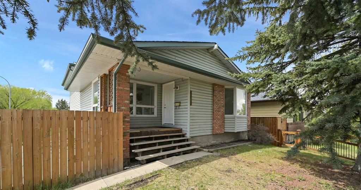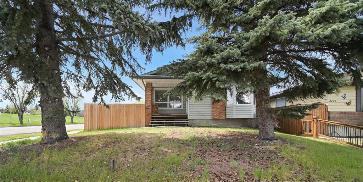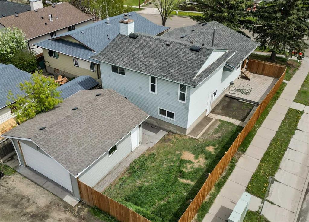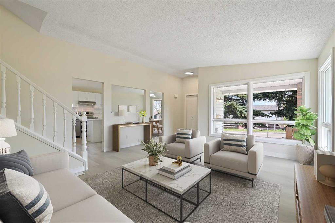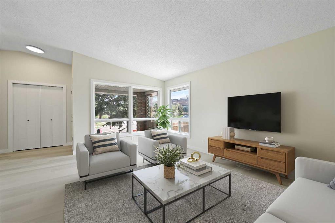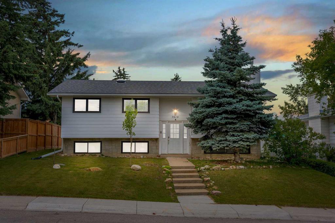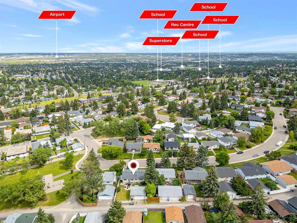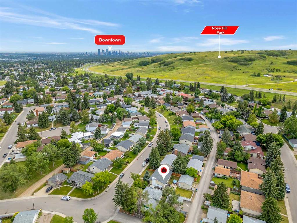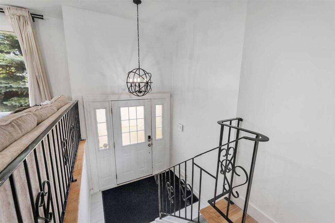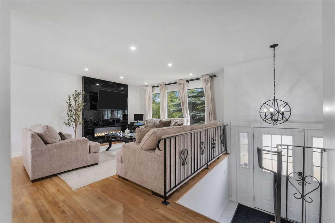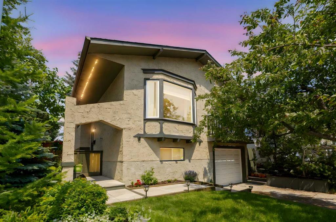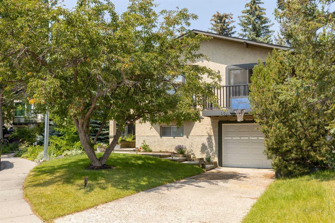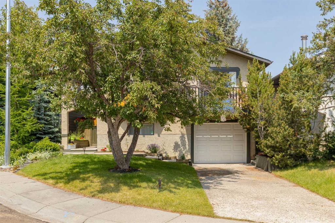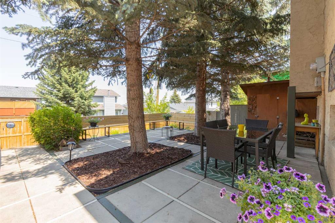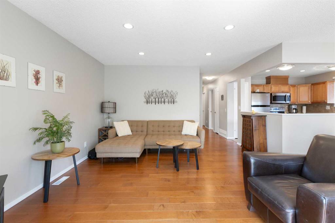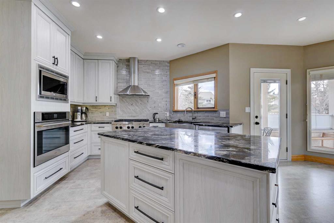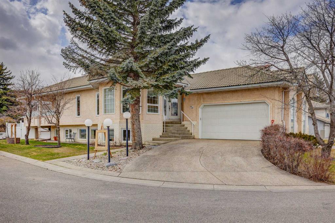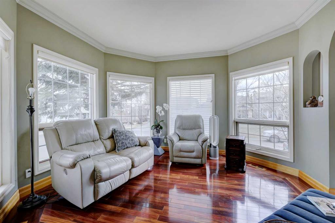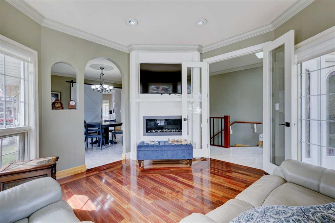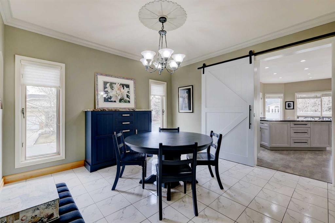219 Berwick Way NW
Calgary T3K1B8
MLS® Number: A2208980
$ 649,900
3
BEDROOMS
2 + 1
BATHROOMS
1978
YEAR BUILT
***Open House Saturday - June 5, 2025 - 12:00 pm - 2:00 pm and Sunday - June 6, 2025 - 2:00 pm - 4:00 pm***From the moment you walk in, you’ll see this isn’t your average home. The beautifully renovated kitchen features sleek quartz countertops, a stylish tile backsplash, and a fully equipped spice kitchen—perfect for cooking up a storm without the mess. Just off the kitchen, the inviting family room with a cozy fireplace is ideal for relaxing evenings and movie nights. Upstairs, the spacious primary bedroom welcomes you with double doors and a private ensuite. Two additional generously sized bedrooms provide plenty of space for family or guests. The fully finished basement adds even more flexibility—use it as a rec room, home office, or guest suite to suit your lifestyle. This home has seen extensive updates, including new triple-pane windows (2024), furnace, heat pump/air conditioner (2024), updated bathrooms, flooring, pot lights, and a new roof (2021–2023). It’s truly move-in ready. Sitting on a massive 50' x 111' lot with an east-facing backyard, fruit trees, and no rear neighbors (backing onto a greenbelt space), this home offers peace and privacy. You're just steps from transit, schools like St. Bede & Beddington Heights, and minutes to shopping, parks, and major routes. Bonus Feature: This home includes a new heat pump system—an energy-efficient upgrade that provides both heating and cooling. Unlike traditional air conditioners, a heat pump can reverse function to provide warmth in winter and cooling in summer, all while reducing energy usage. It’s a smart, eco-friendly alternative that keeps your home comfortable year-round. Truly move-in ready and full of charm – come see for yourself!
| COMMUNITY | Beddington Heights |
| PROPERTY TYPE | Detached |
| BUILDING TYPE | House |
| STYLE | 4 Level Split |
| YEAR BUILT | 1978 |
| SQUARE FOOTAGE | 1,755 |
| BEDROOMS | 3 |
| BATHROOMS | 3.00 |
| BASEMENT | Crawl Space, Finished, Full |
| AMENITIES | |
| APPLIANCES | Dishwasher, Dryer, Electric Stove, Microwave, Oven, Refrigerator, Washer, Window Coverings |
| COOLING | Central Air |
| FIREPLACE | Wood Burning |
| FLOORING | Hardwood, Laminate, Vinyl Plank |
| HEATING | Heat Pump |
| LAUNDRY | Main Level |
| LOT FEATURES | Back Yard, Backs on to Park/Green Space, Fruit Trees/Shrub(s), Landscaped |
| PARKING | Double Garage Attached |
| RESTRICTIONS | Easement Registered On Title, Restrictive Covenant |
| ROOF | Asphalt Shingle |
| TITLE | Fee Simple |
| BROKER | Real Broker |
| ROOMS | DIMENSIONS (m) | LEVEL |
|---|---|---|
| Game Room | 11`2" x 16`8" | Basement |
| Storage | 6`5" x 5`7" | Basement |
| Furnace/Utility Room | 17`0" x 14`8" | Basement |
| 2pc Bathroom | 6`3" x 3`4" | Main |
| Dining Room | 18`0" x 11`2" | Main |
| Kitchen | 0`5" x 20`4" | Main |
| Living Room | 11`7" x 17`9" | Main |
| Spice Kitchen | 6`2" x 7`5" | Main |
| 4pc Bathroom | 5`0" x 7`10" | Second |
| 4pc Ensuite bath | 5`0" x 7`1" | Second |
| Bedroom | 9`1" x 13`3" | Second |
| Bedroom | 9`2" x 13`3" | Second |
| Bedroom - Primary | 13`3" x 15`0" | Second |

