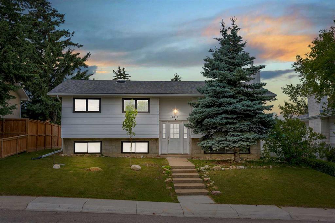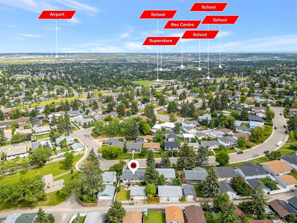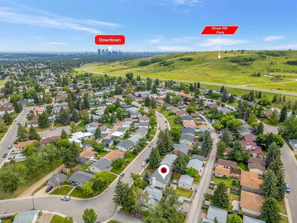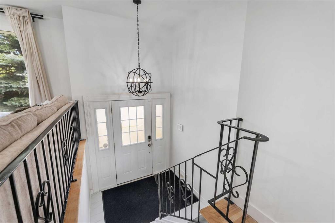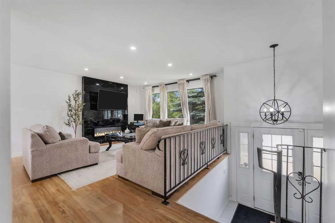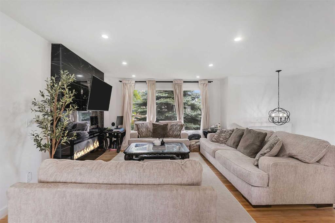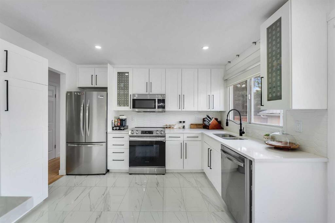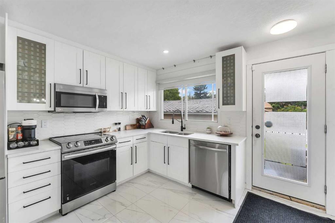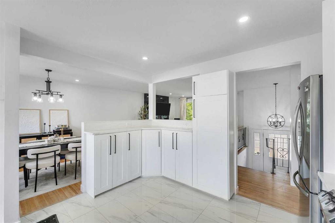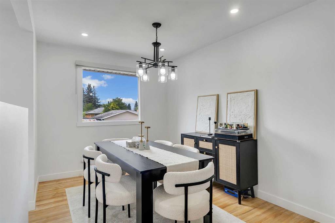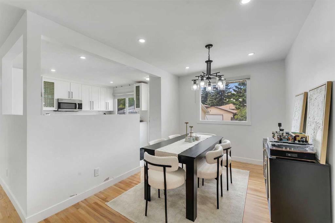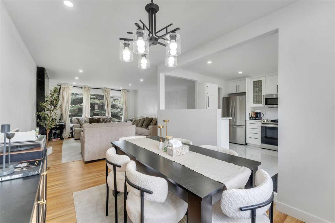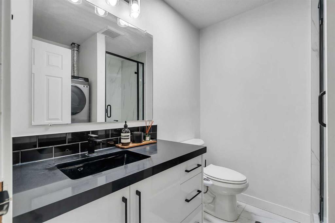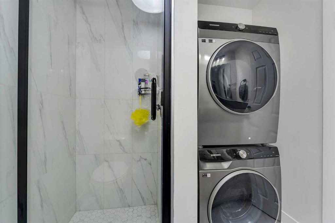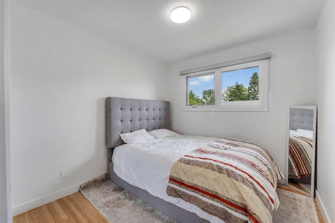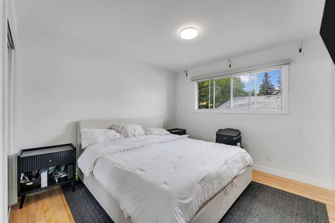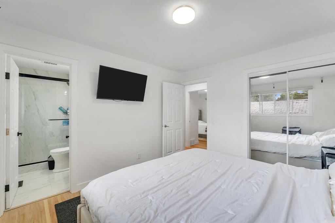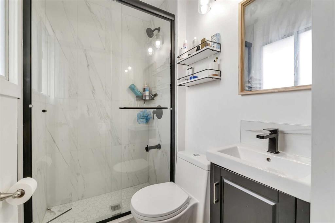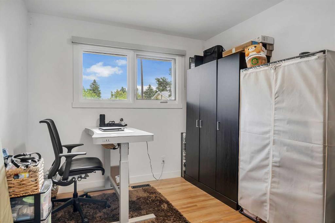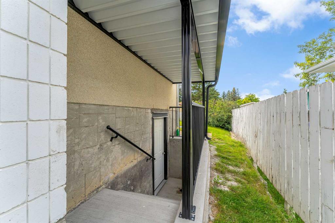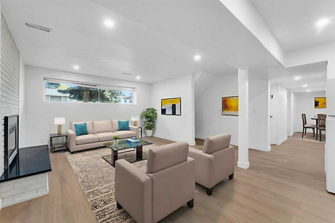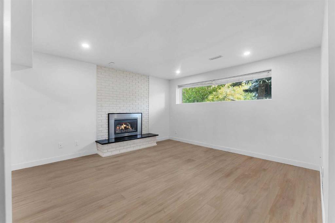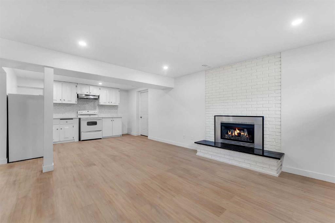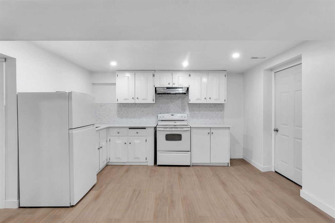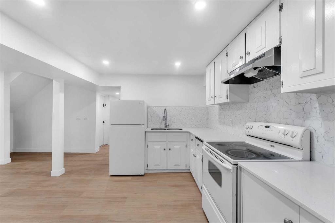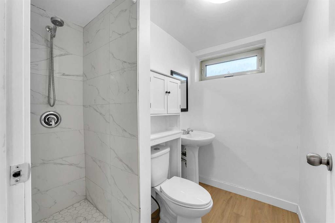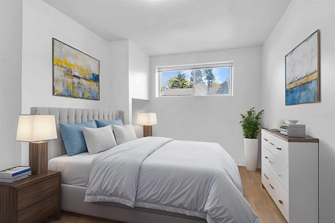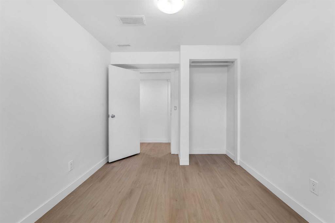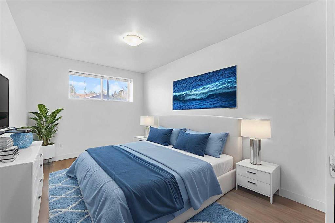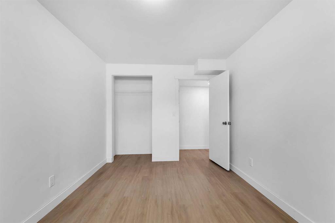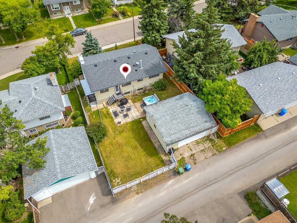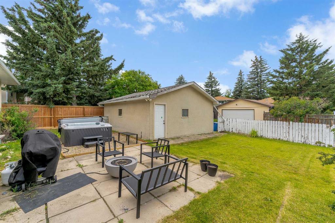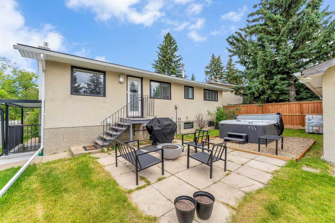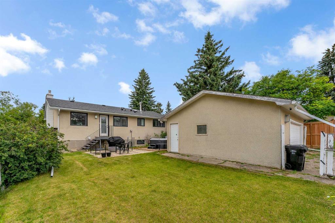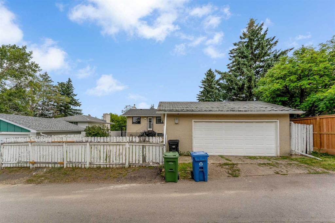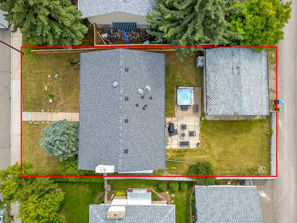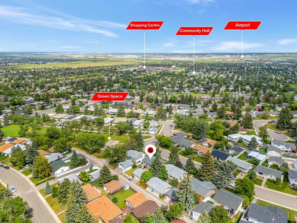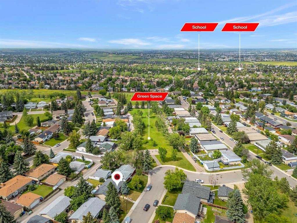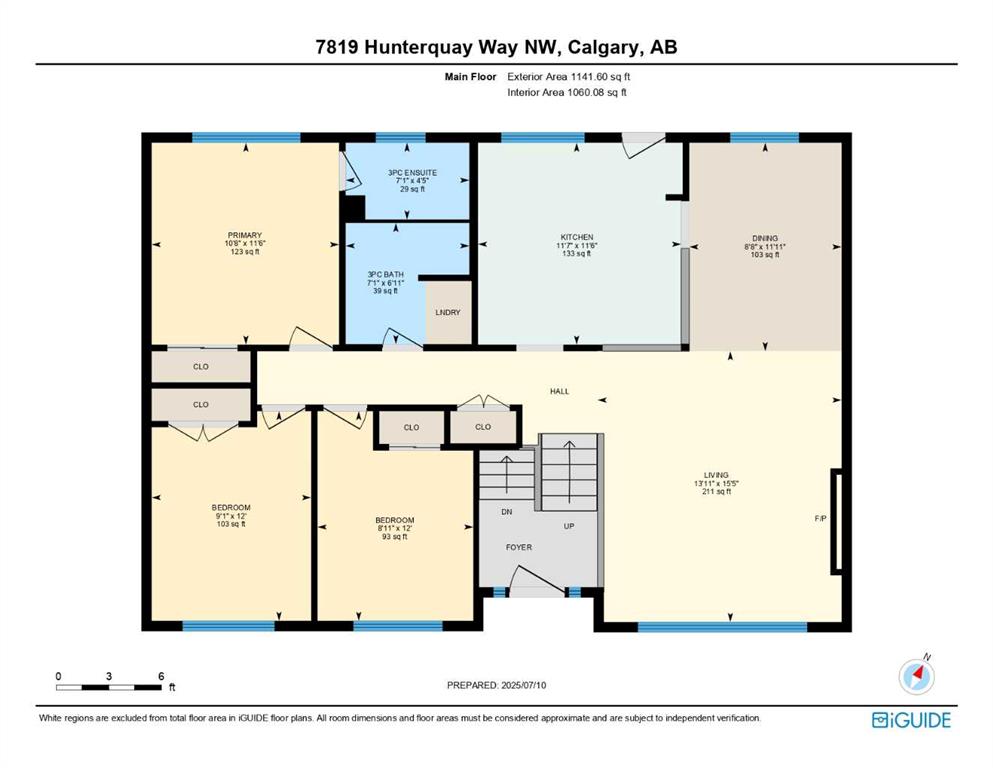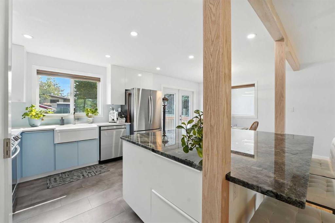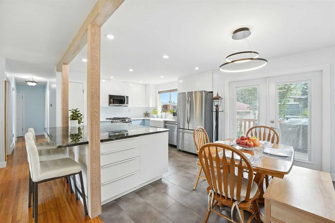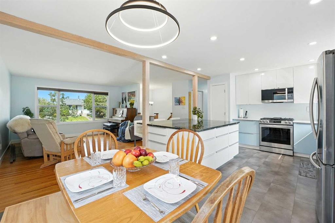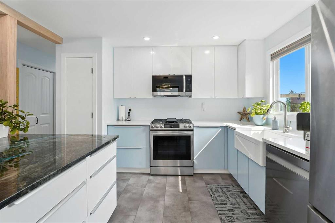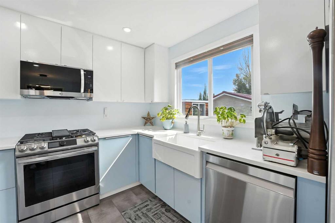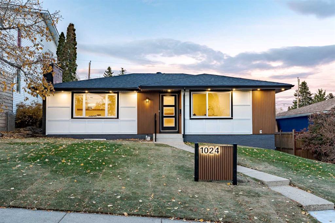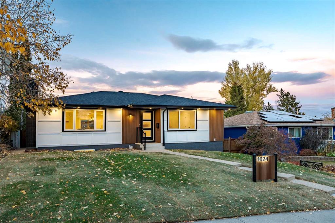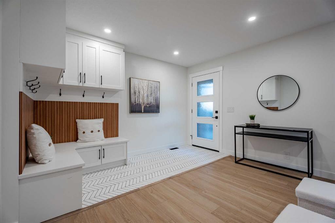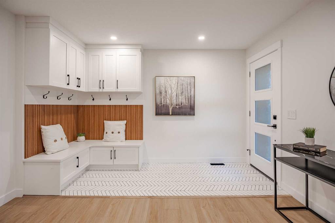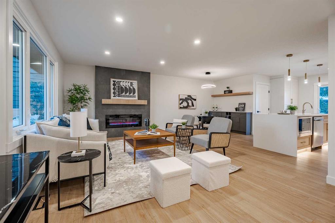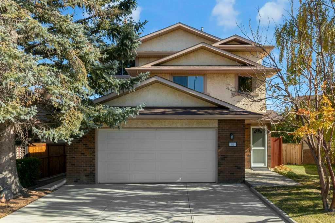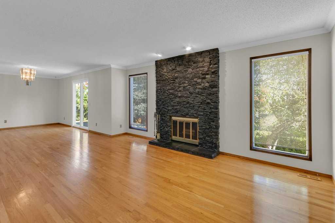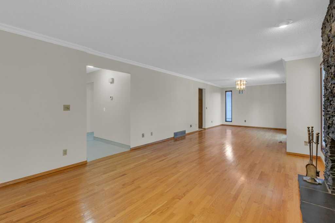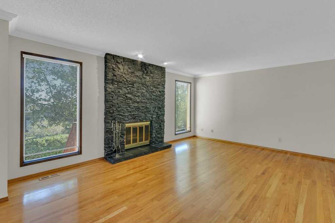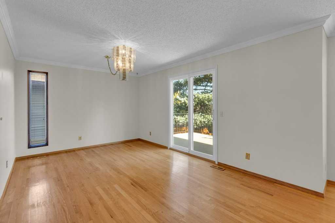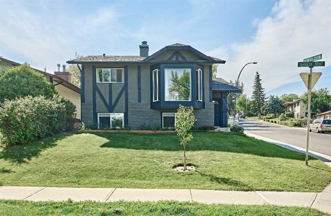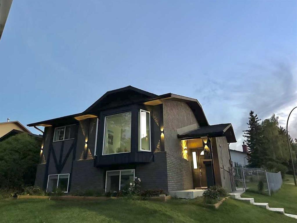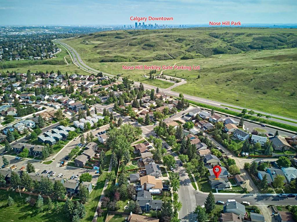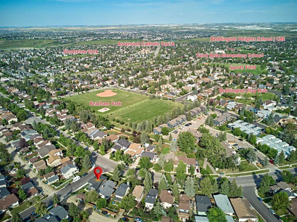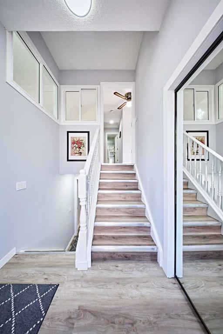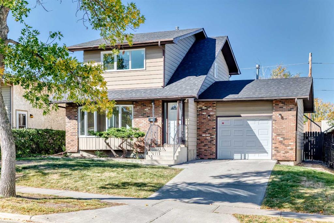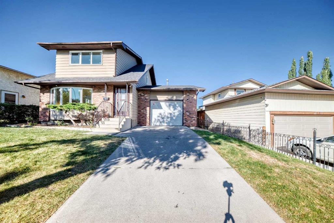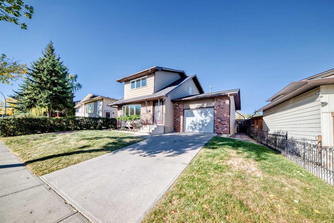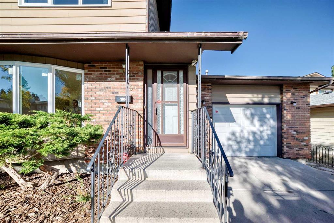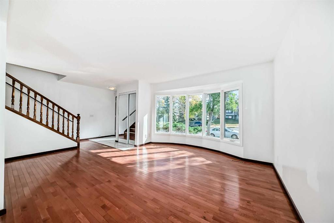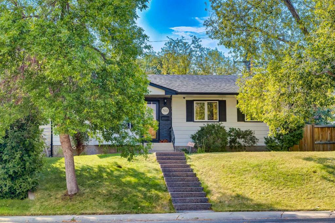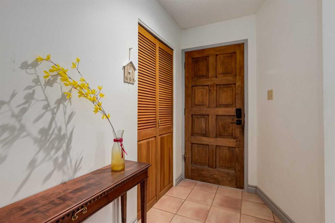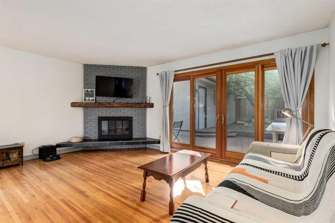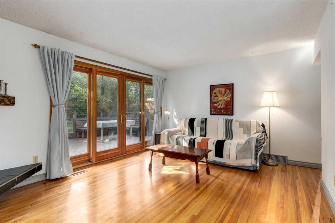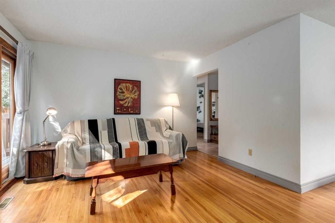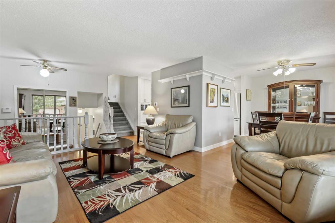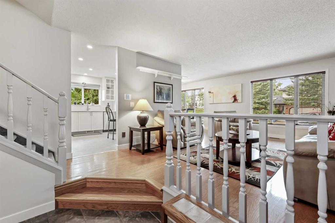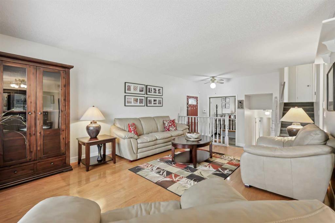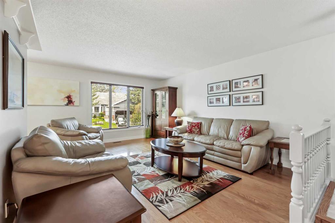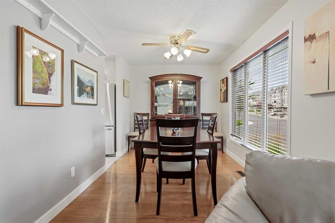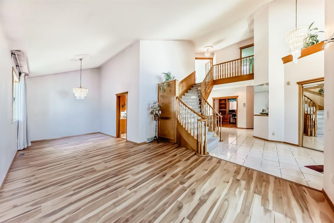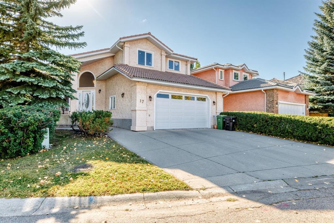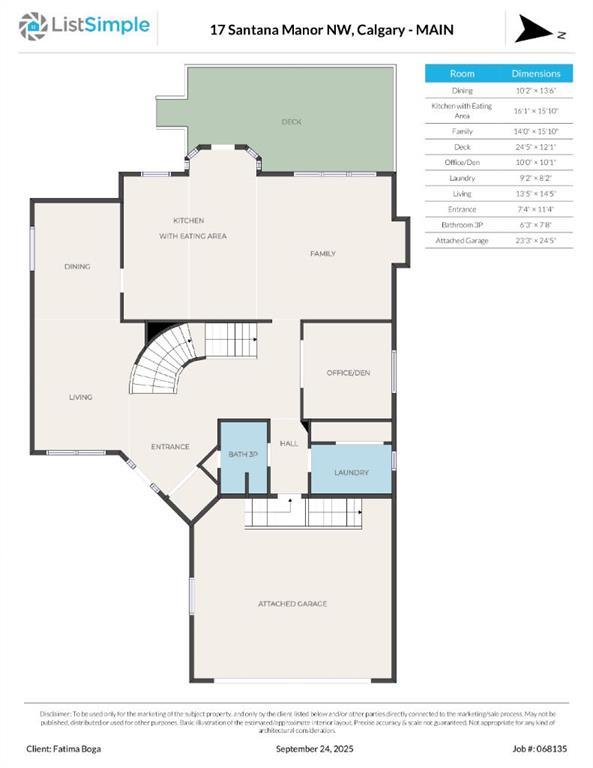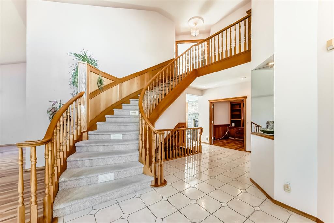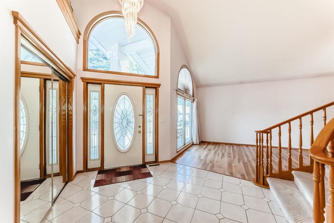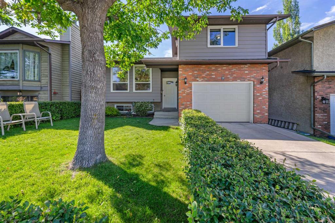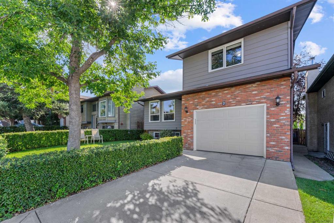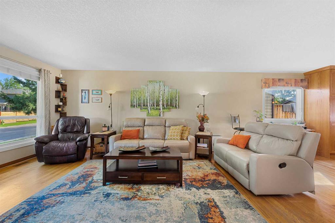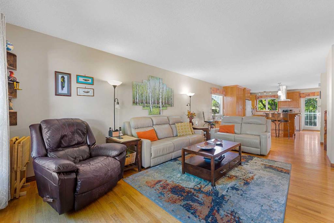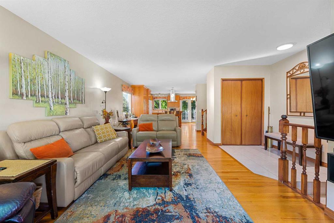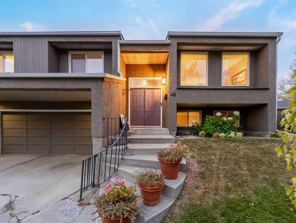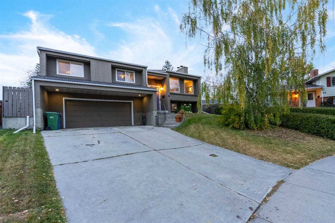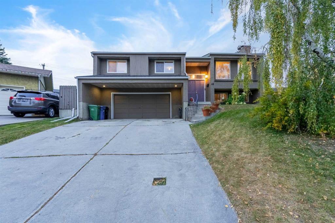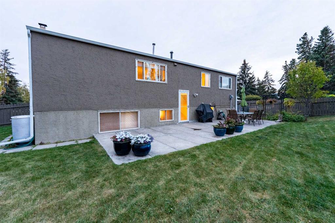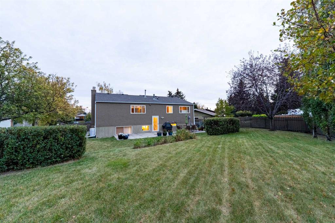7819 Hunterquay Way NW
Calgary T2K 4T6
MLS® Number: A2265319
$ 669,900
5
BEDROOMS
3 + 0
BATHROOMS
1,142
SQUARE FEET
1972
YEAR BUILT
UPDATED HOME IN HUNTINGTON HILLS JUST STEPS FROM GREEN SPACE - UPDATES TO BASEMENT: NEW FLOORING, PAINT & LIGHTING - 2 BEDROOM ILLEGAL SUITE WITH SEPARATE ENTRANCE - SEPARATE LAUNDRIES - OVERSIZED DOUBLE DETACHED GARAGE - LARGE LOT - Offering just under 2000 sqft of living space with 5 BEDS AND 3 FULL BATHS - Main floor offers a family room with feature wall and fireplace, UPDATED KITCHEN WITH STAINLESS STEEL APPLIANCES, dining, 2 FULL BATHS (ensuite included and the common bath is UPDATED) and 3 bedrooms!! HIGHLIGHT OF THIS HOME IS THE MASTER BEDROOM FEATURES A 3 PC ENSUITE (as opposed to the regular 2 pc ensuite). In addition to that, 2 bedrooms BOAST TRIPLE PANE WINDOWS! The ILLEGAL SUITE in the recently updated basement features its OWN SEPARATE ENTRANCE AND SEPARATE LAUNDRY!!! The illegal suite offers a spacious rec/living room with fireplace, kitchen, 2 bedrooms and FULL bath. This home is in an amazing location - easy access to the green space close by, schools, shopping and Nose Hill Park! AMAZING STARTER HOME / INVESTMENT PROPERTY - CALL YOUR FAVOURITE REALTOR FOR A VIEWING TODAY!
| COMMUNITY | Huntington Hills |
| PROPERTY TYPE | Detached |
| BUILDING TYPE | House |
| STYLE | Bi-Level |
| YEAR BUILT | 1972 |
| SQUARE FOOTAGE | 1,142 |
| BEDROOMS | 5 |
| BATHROOMS | 3.00 |
| BASEMENT | Full, Separate/Exterior Entry, Suite, Walk-Up To Grade |
| AMENITIES | |
| APPLIANCES | Other |
| COOLING | None |
| FIREPLACE | Electric, Gas |
| FLOORING | Carpet, Hardwood, Tile |
| HEATING | Forced Air, Natural Gas |
| LAUNDRY | In Basement, Main Level |
| LOT FEATURES | Back Lane, Back Yard |
| PARKING | Double Garage Detached |
| RESTRICTIONS | None Known |
| ROOF | Asphalt Shingle |
| TITLE | Fee Simple |
| BROKER | Real Broker |
| ROOMS | DIMENSIONS (m) | LEVEL |
|---|---|---|
| Kitchen | 7`6" x 13`0" | Basement |
| Game Room | 16`5" x 16`2" | Basement |
| 3pc Bathroom | 7`0" x 7`0" | Basement |
| Bedroom | 12`8" x 8`6" | Basement |
| Furnace/Utility Room | 8`11" x 19`8" | Basement |
| Bedroom | 12`8" x 8`9" | Basement |
| Dining Room | 11`11" x 8`8" | Main |
| Living Room | 15`5" x 13`11" | Main |
| Kitchen | 11`6" x 11`7" | Main |
| 3pc Ensuite bath | 4`5" x 7`1" | Main |
| Bedroom - Primary | 11`6" x 10`8" | Main |
| Bedroom | 12`0" x 8`11" | Main |
| Bedroom | 12`0" x 9`1" | Main |
| 3pc Bathroom | 6`11" x 7`1" | Main |

