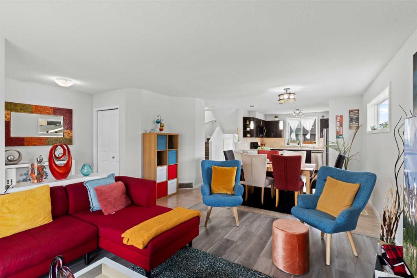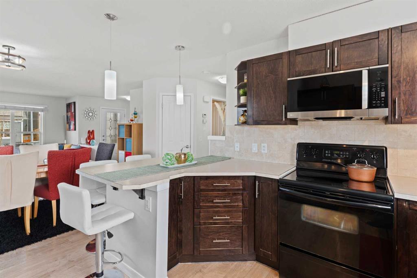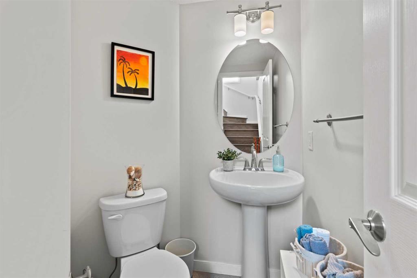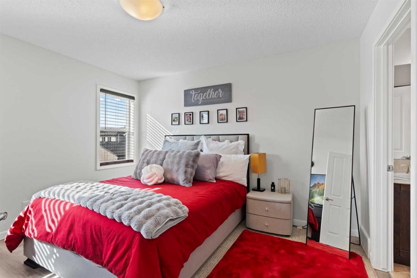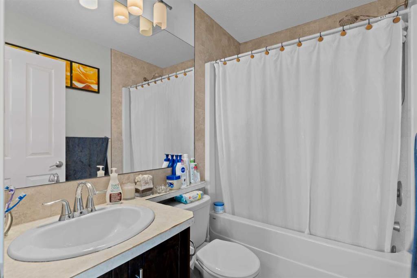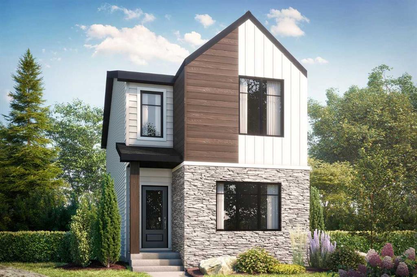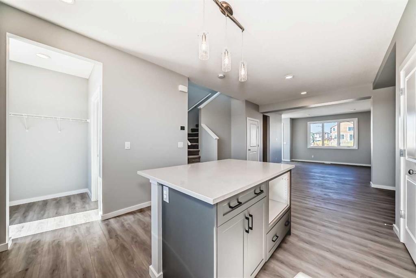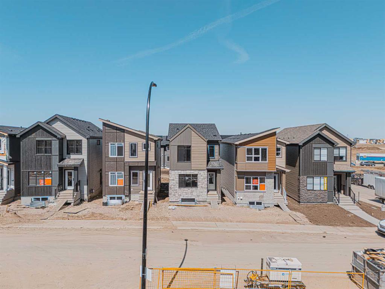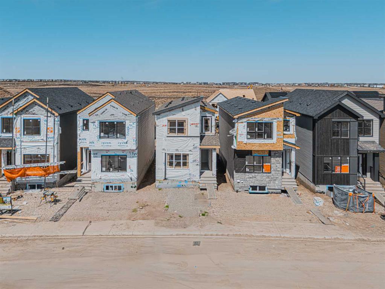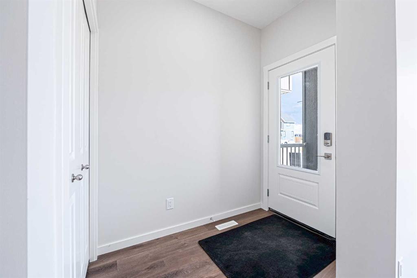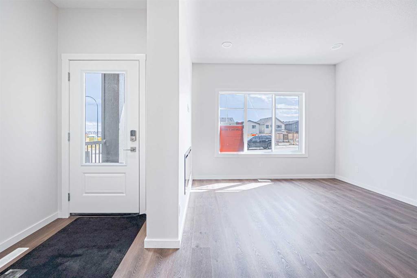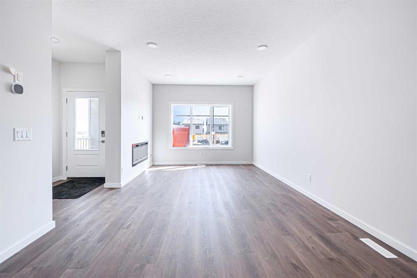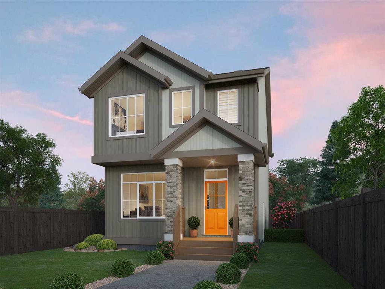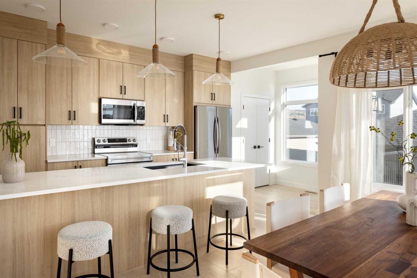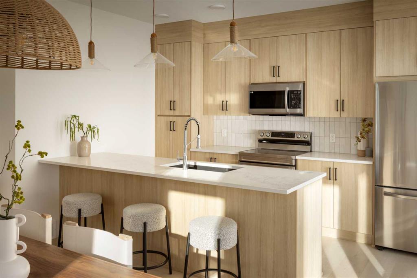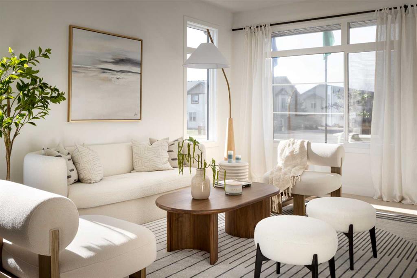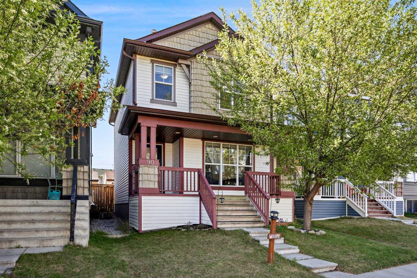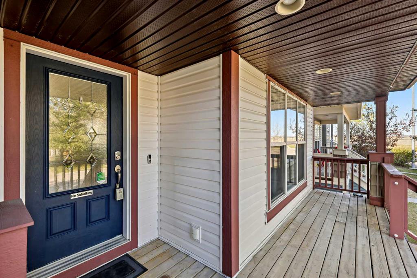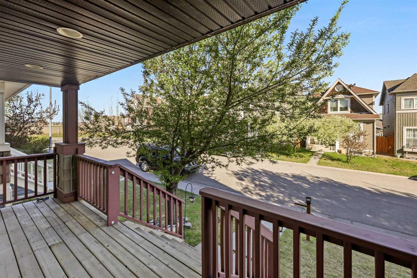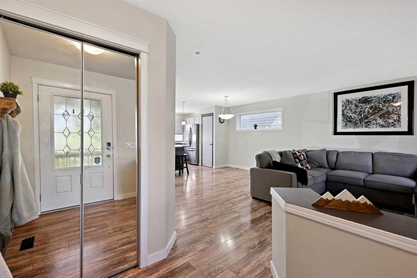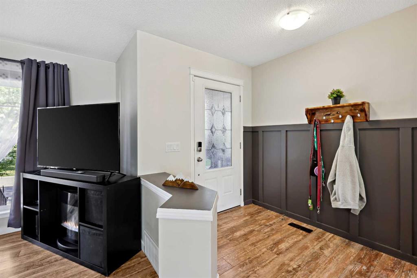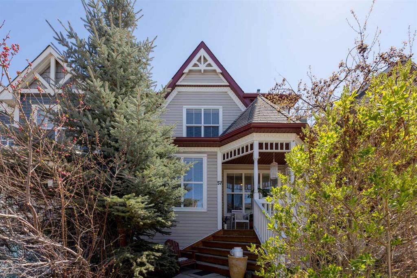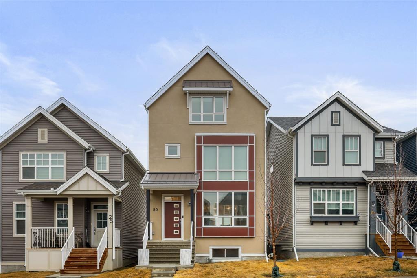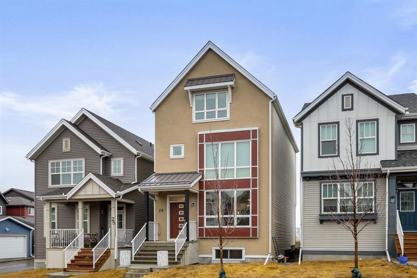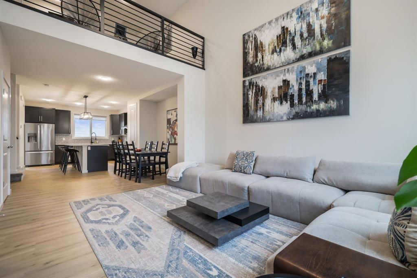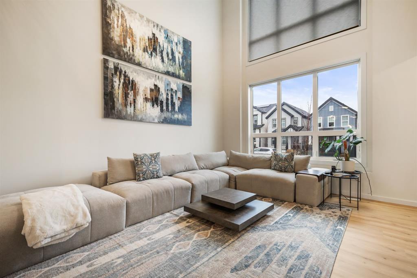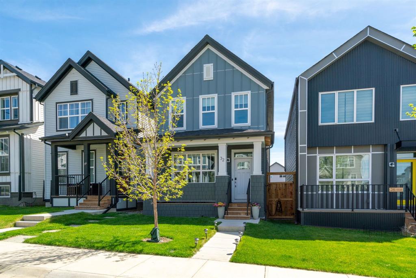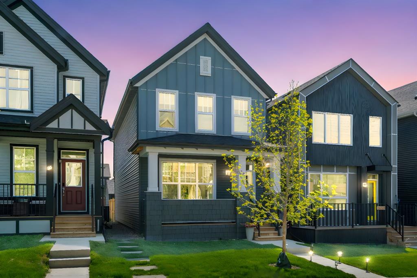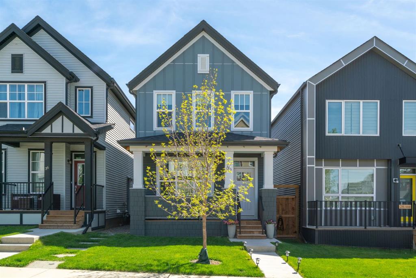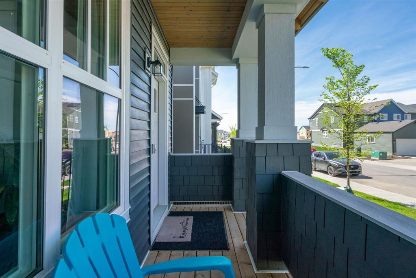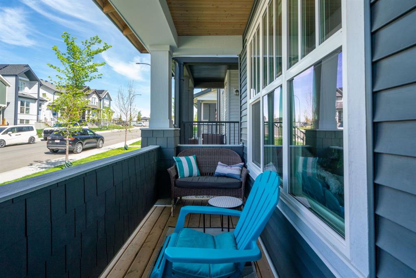345 Auburn Crest Way SE
Calgary T3M 1R1
MLS® Number: A2219070
$ 579,000
3
BEDROOMS
2 + 1
BATHROOMS
1,332
SQUARE FEET
2013
YEAR BUILT
Located on a sunny west-facing corner lot, this 3 bed, 2.5 bath home in Auburn Bay offers 1,331 sq. ft. of functional living space in one of Calgary’s most desirable lake communities. The open-concept main floor features a bright kitchen, dining area, and living room. Upstairs you’ll find three spacious bedrooms, including a primary with ensuite. The unfinished basement offers great potential—including future suite development (subject to approval). Enjoy year-round lake access, walkability to Bayside School, South Health Campus, parks, and quick access to Seton amenities and major highways. Perfect for families, investors, or those looking to downsize. Don't Miss this beauty.
| COMMUNITY | Auburn Bay |
| PROPERTY TYPE | Detached |
| BUILDING TYPE | House |
| STYLE | 2 Storey |
| YEAR BUILT | 2013 |
| SQUARE FOOTAGE | 1,332 |
| BEDROOMS | 3 |
| BATHROOMS | 3.00 |
| BASEMENT | Separate/Exterior Entry, Full, Unfinished |
| AMENITIES | |
| APPLIANCES | Dishwasher, Electric Stove, Microwave Hood Fan, Refrigerator, Washer/Dryer |
| COOLING | None |
| FIREPLACE | N/A |
| FLOORING | Laminate, Tile, Vinyl Plank |
| HEATING | Forced Air |
| LAUNDRY | In Basement |
| LOT FEATURES | Back Lane, Cleared, Corner Lot, Few Trees, Front Yard, No Neighbours Behind |
| PARKING | Alley Access, Gravel Driveway, Parking Pad |
| RESTRICTIONS | None Known |
| ROOF | Asphalt Shingle |
| TITLE | Fee Simple |
| BROKER | Century 21 Bravo Realty |
| ROOMS | DIMENSIONS (m) | LEVEL |
|---|---|---|
| Family Room | 18`3" x 32`0" | Basement |
| 2pc Bathroom | 5`0" x 5`9" | Main |
| Dining Room | 14`1" x 9`4" | Main |
| Kitchen | 11`5" x 10`6" | Main |
| Living Room | 14`9" x 13`2" | Main |
| 4pc Bathroom | 4`11" x 7`6" | Second |
| Bedroom | 10`3" x 13`2" | Second |
| Bedroom | 9`4" x 12`0" | Second |
| Bedroom - Primary | 11`5" x 12`5" | Second |
| 4pc Ensuite bath | 5`0" x 7`7" | Second |







