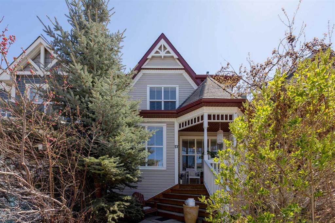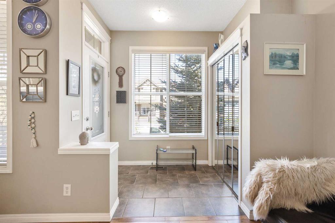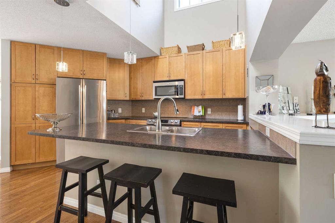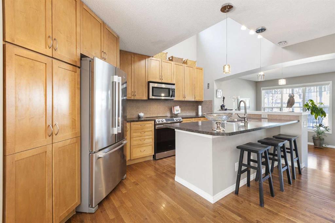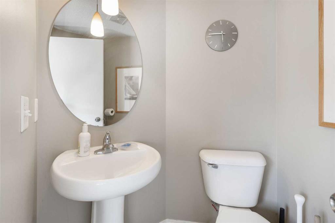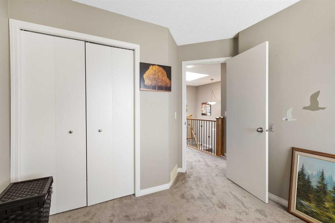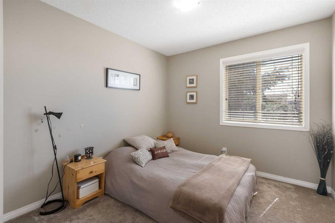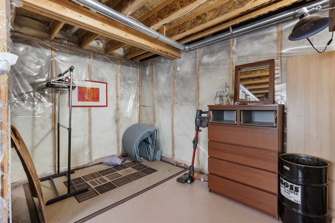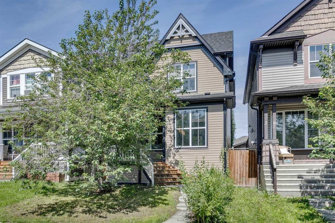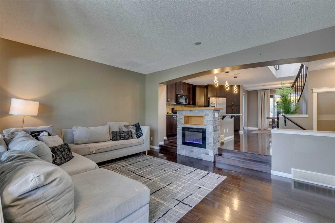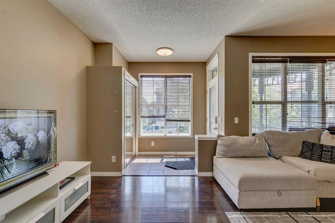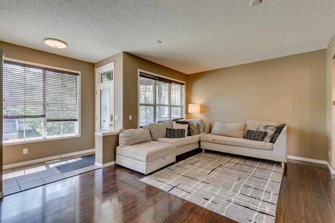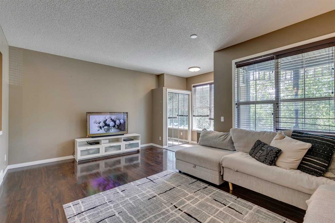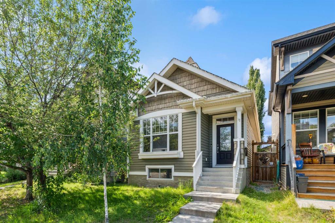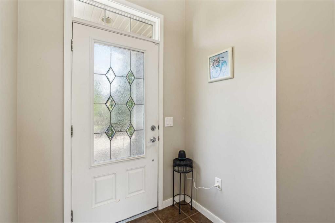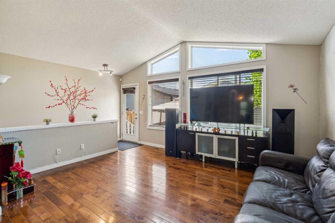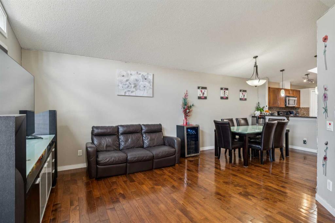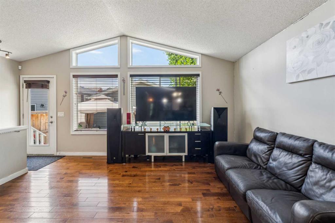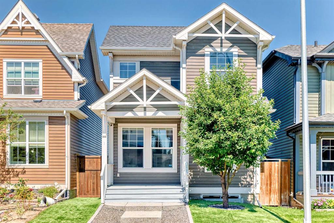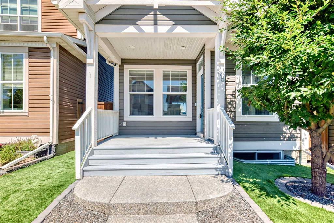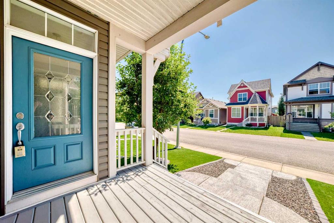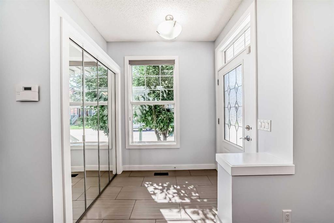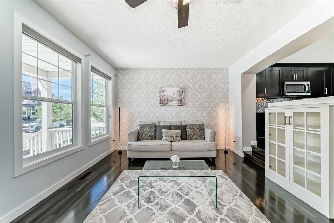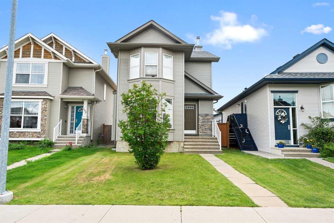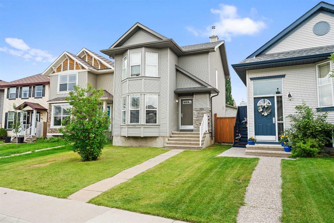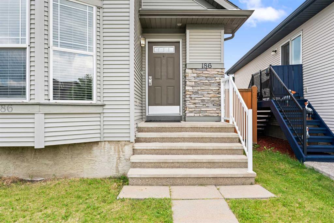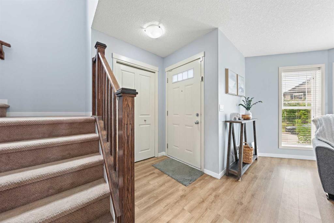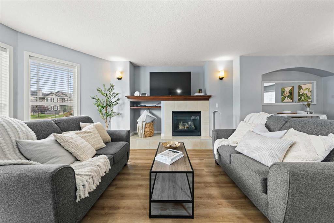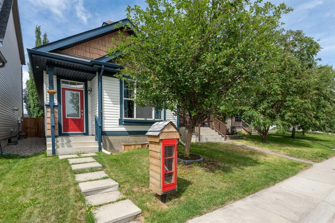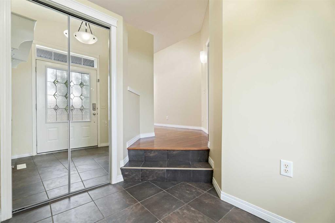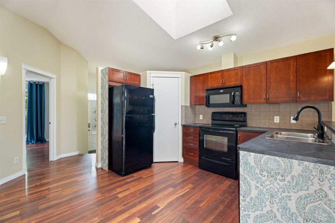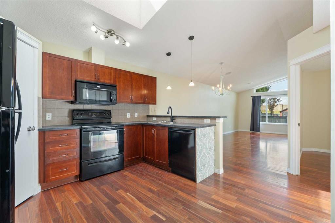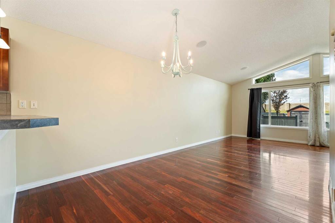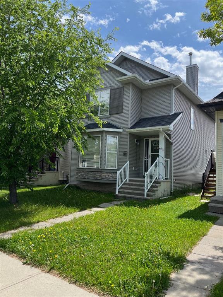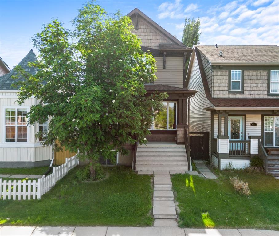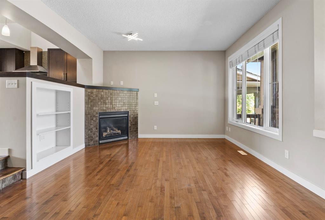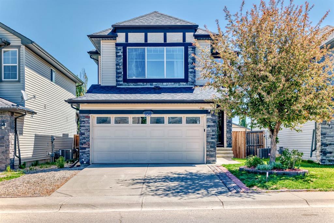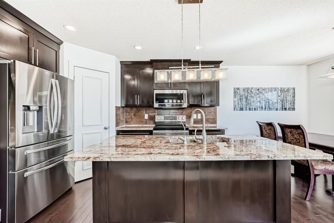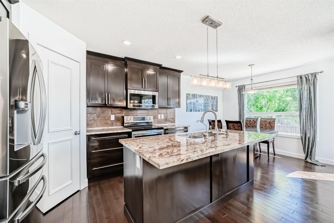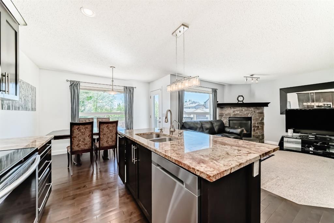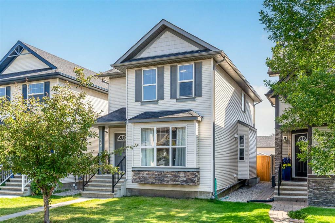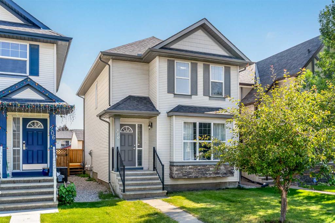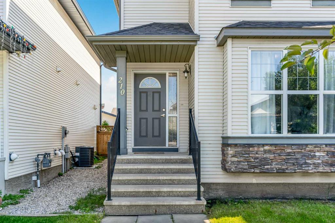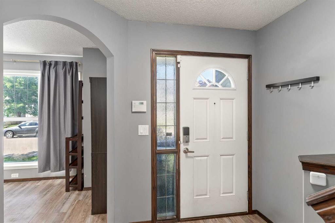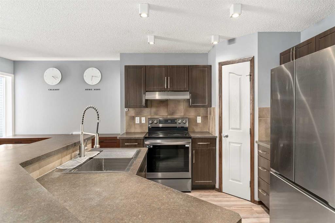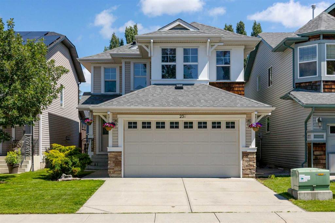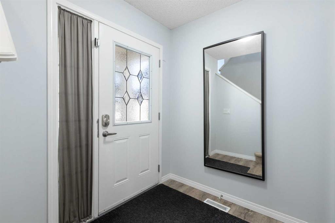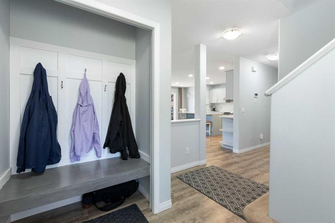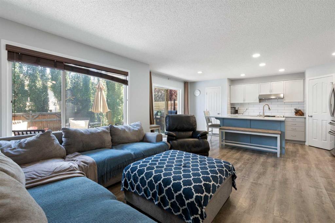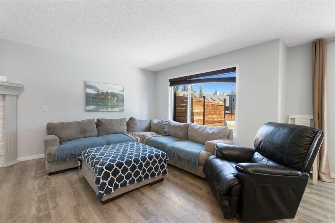57 Auburn Bay View SE
Calgary T3M 0C8
MLS® Number: A2219198
$ 608,000
3
BEDROOMS
2 + 1
BATHROOMS
1,498
SQUARE FEET
2006
YEAR BUILT
Unbeatable Value Meets Auburn Bay Lifestyle at $408/SqFt Welcome to one of Auburn Bay’s most attractively priced homes, offered at just $408 per square foot setting a new standard for value in one of Calgary’s premier lake communities. With similar homes often selling between $435–$450/sqft, this residence stands out for savvy buyers who appreciate both smart investments and inspired living. Step Inside: Where Design and Daily Life Intersect From the moment you enter, the home’s signature Belvedere model design reveals itself: a stunning vaulted ceiling above the kitchen pours natural light into the main floor, setting the tone for gatherings, morning routines, and quiet evenings alike. Hardwood floors flow seamlessly throughout, complemented by elegant oak cabinetry and an expansive kitchen island becoming the heart of every celebration or Sunday brunch. Imagine cozying up by the gas fireplace, framed by views of your charming front porch, or hosting friends in a space where every detail—from premium appliances to thoughtful layout speaks of both function and comfort. Upstairs: Retreat, Relax, Recharge Ascend the elegant spiral staircase to find a true owner’s retreat. The spacious primary suite invites you to unwind with a walk-in closet and a beautifully finished ensuite. Two additional bedrooms and a full bath ensure everyone has space to call their own. Don’t miss the dramatic “view to below” at the landing a touch that connects both levels and enhances the home’s airy, open atmosphere. Auburn Bay: A Community That Delivers Outside your door, discover why Auburn Bay continues to outperform: Lake privileges exclusive to residents Walking paths, parks, and a vibrant community centre Quick access to the South Health Campus, Seton shopping, and top-rated schools This is more than just a home it’s your entry into a lifestyle defined by recreation, connection, and lasting value. The Smart Choice And the Right One for You Rarely does a home at this price point combine inspired design, prime location, and established neighborhood amenities. If you’ve been searching for a fresh take on Auburn Bay living, this is your opportunity to secure one of the best-priced properties in the area, and begin your next chapter with confidence. Ready to see what makes this home and Auburn Bay so special? Book your showing today.
| COMMUNITY | Auburn Bay |
| PROPERTY TYPE | Detached |
| BUILDING TYPE | House |
| STYLE | 2 Storey |
| YEAR BUILT | 2006 |
| SQUARE FOOTAGE | 1,498 |
| BEDROOMS | 3 |
| BATHROOMS | 3.00 |
| BASEMENT | Full, Unfinished |
| AMENITIES | |
| APPLIANCES | Dishwasher, Dryer, Electric Range, Microwave Hood Fan, Refrigerator, Washer, Window Coverings |
| COOLING | None |
| FIREPLACE | Family Room, Gas |
| FLOORING | Carpet, Hardwood |
| HEATING | Forced Air |
| LAUNDRY | In Basement |
| LOT FEATURES | Back Lane, Fruit Trees/Shrub(s), Landscaped, Private, Rectangular Lot |
| PARKING | Double Garage Detached |
| RESTRICTIONS | None Known |
| ROOF | Asphalt Shingle |
| TITLE | Fee Simple |
| BROKER | RE/MAX Complete Realty |
| ROOMS | DIMENSIONS (m) | LEVEL |
|---|---|---|
| Laundry | 17`10" x 40`2" | Basement |
| 2pc Bathroom | 5`2" x 4`11" | Main |
| Dining Room | 12`9" x 10`4" | Main |
| Kitchen | 15`0" x 14`8" | Main |
| Living Room | 18`9" x 14`3" | Main |
| 4pc Bathroom | 7`9" x 5`0" | Upper |
| 4pc Ensuite bath | 5`10" x 8`1" | Upper |
| Bedroom | 9`6" x 11`1" | Upper |
| Bedroom | 9`3" x 10`11" | Upper |
| Bedroom - Primary | 12`6" x 13`7" | Upper |

