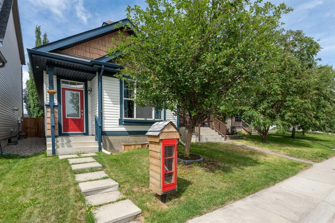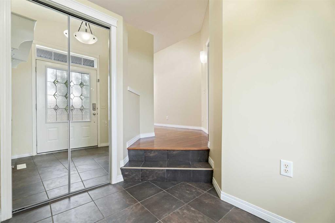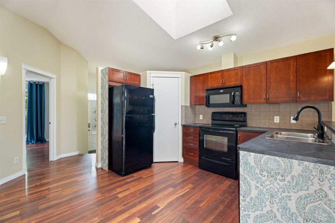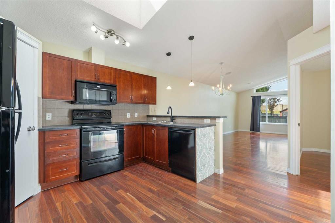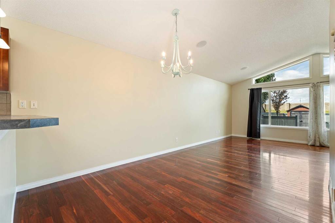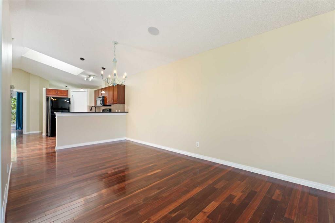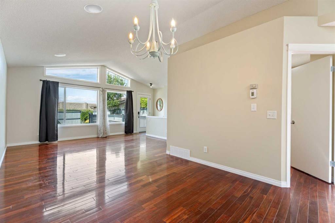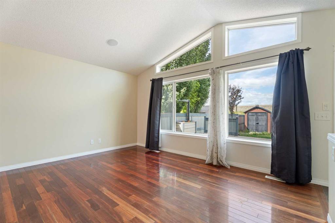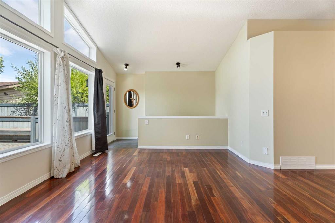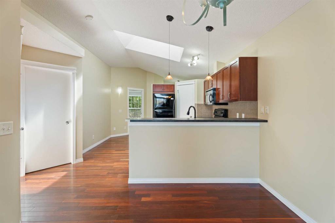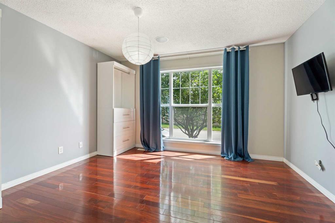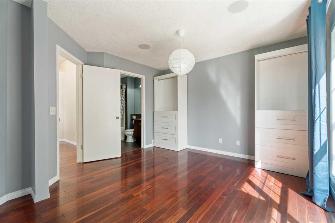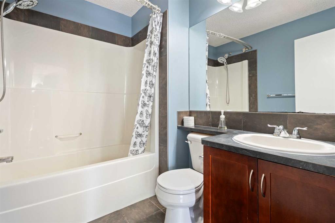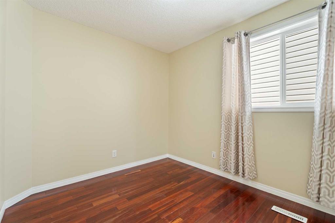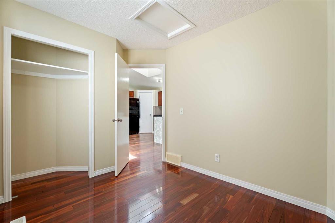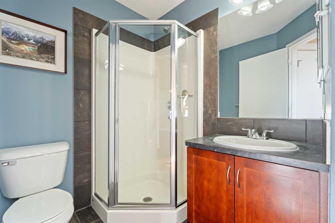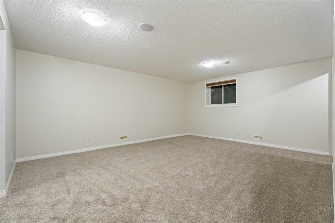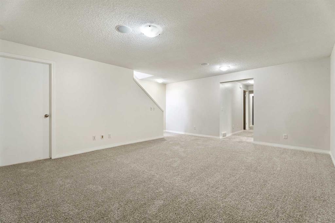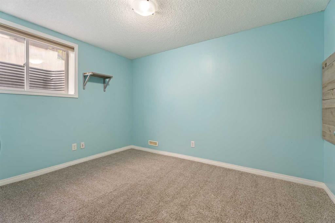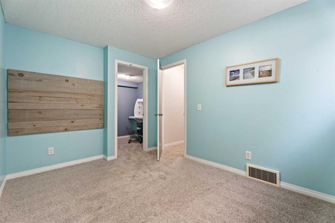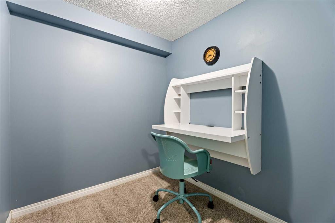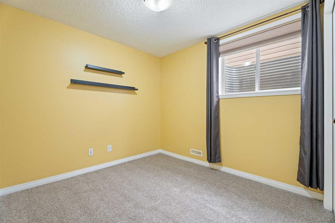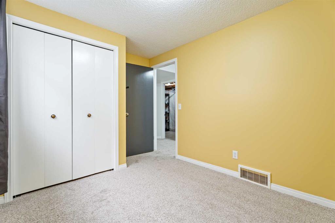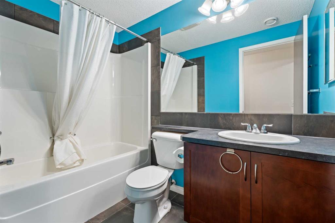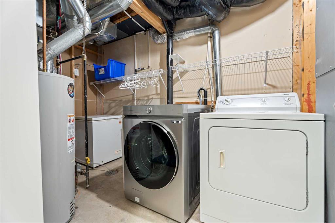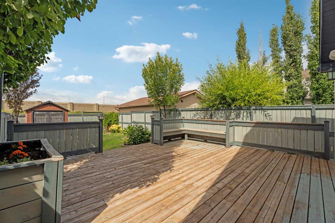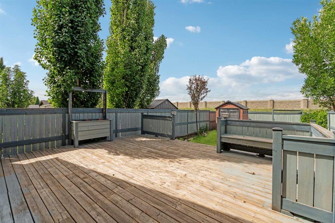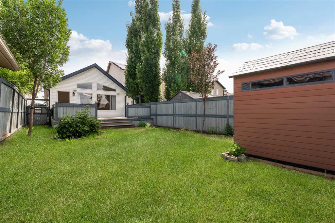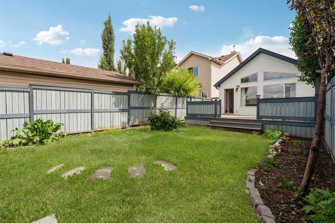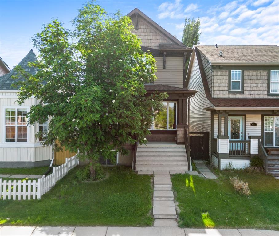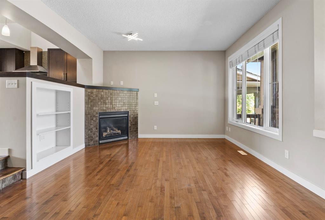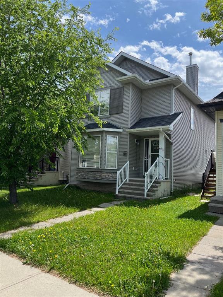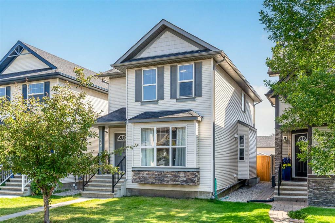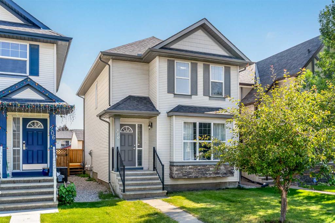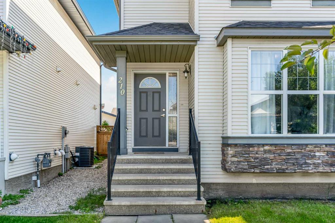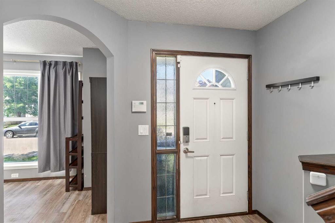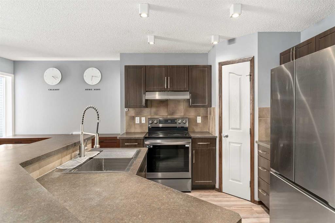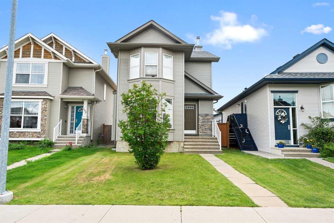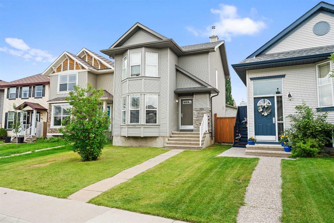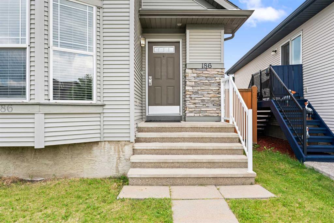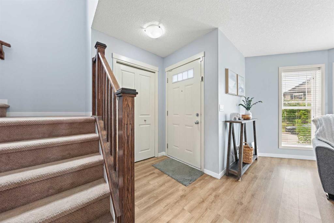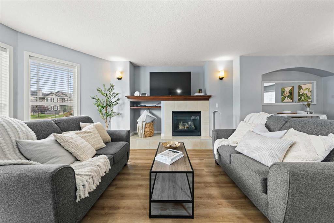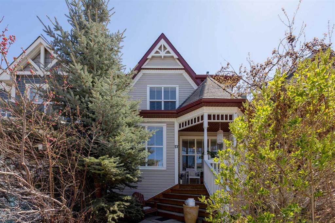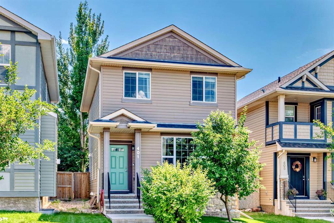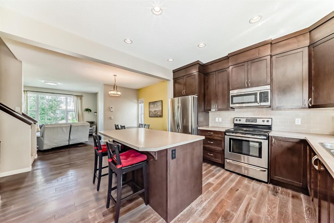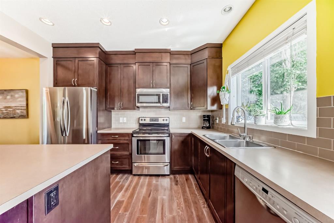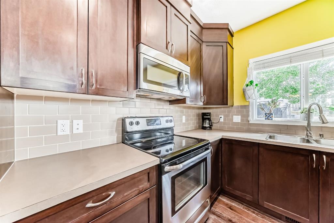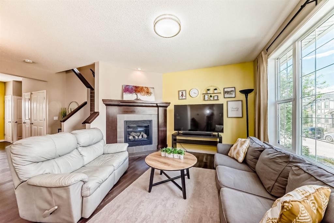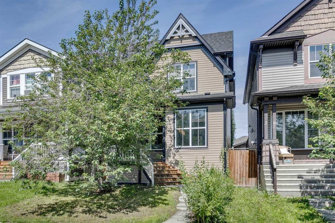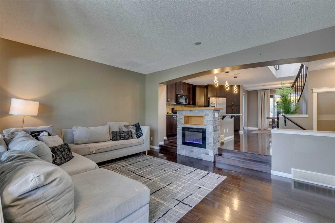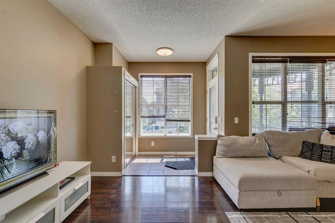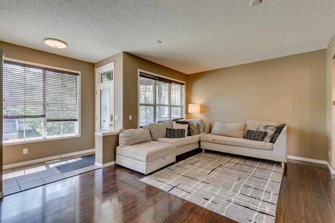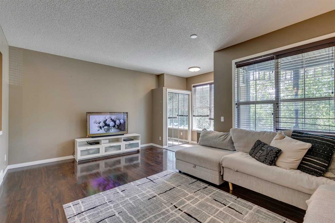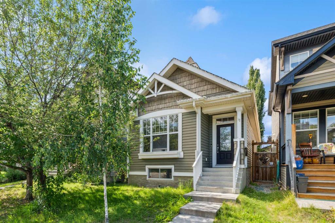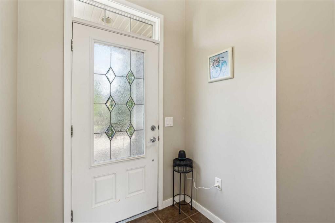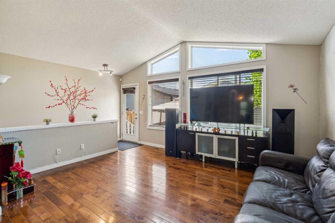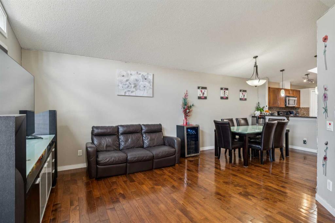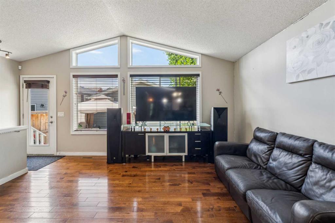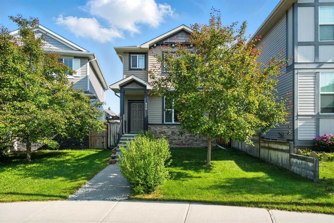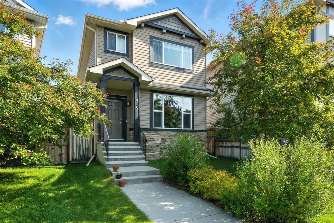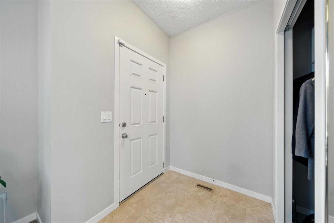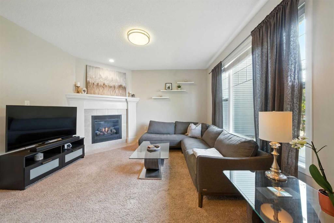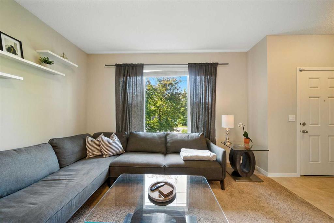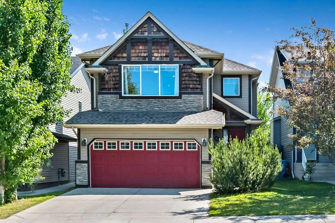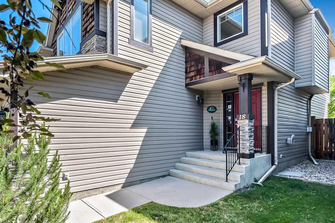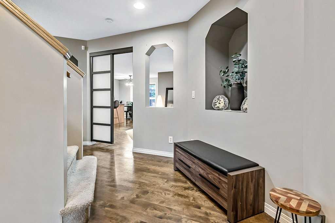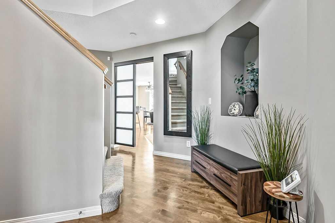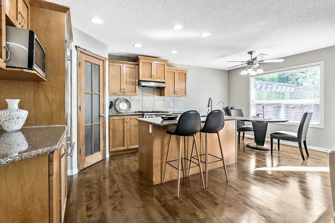203 Auburn Bay Heights SE
Calgary T3M0A8
MLS® Number: A2239203
$ 579,000
4
BEDROOMS
3 + 0
BATHROOMS
1,016
SQUARE FEET
2006
YEAR BUILT
Welcome to 203 Auburn Bay Heights SE, a beautifully maintained bungalow nestled on a quiet street in the highly sought-after lake community of Auburn Bay. Step inside to find a bright and welcoming main floor featuring FRESH PAINT throughout the living room/kitchen area, giving the home a clean and modern feel. The open-concept layout includes vaulted ceilings, large windows for ample natural light, a cute kitchen with plenty of cabinetry and raised breakfast bar, as well as a good size Primary bedroom and 2nd bedroom with main floor bathroom. The fully finished basement offers even more living space, complete with BRAND NEW CARPET, 2 additional bedrooms complete with another 4 piece bathroom and plenty of storage. Outside, the backyard is getting a fresh start with NEW SOD being laid this week, giving you a lush, green outdoor space to enjoy all summer long. Whether you're relaxing on the LARGE DECK, gardening, or entertaining guests, this yard will soon be the perfect retreat. Enjoy all the benefits of lake living in Auburn Bay, including access to the private lake, parks, walking paths, and close proximity to schools, shopping, restaurants, and the South Health Campus. Don’t miss your chance to own this cute, clean bungalow in one of Calgary’s most desirable communities!
| COMMUNITY | Auburn Bay |
| PROPERTY TYPE | Detached |
| BUILDING TYPE | House |
| STYLE | Bungalow |
| YEAR BUILT | 2006 |
| SQUARE FOOTAGE | 1,016 |
| BEDROOMS | 4 |
| BATHROOMS | 3.00 |
| BASEMENT | Finished, Full |
| AMENITIES | |
| APPLIANCES | Dishwasher, Dryer, Electric Stove, Microwave Hood Fan, Refrigerator, Washer, Window Coverings |
| COOLING | None |
| FIREPLACE | N/A |
| FLOORING | Carpet, Hardwood |
| HEATING | Forced Air |
| LAUNDRY | In Basement |
| LOT FEATURES | Back Lane, Lawn, Rectangular Lot, Zero Lot Line |
| PARKING | Off Street |
| RESTRICTIONS | None Known |
| ROOF | Asphalt Shingle |
| TITLE | Fee Simple |
| BROKER | CIR Realty |
| ROOMS | DIMENSIONS (m) | LEVEL |
|---|---|---|
| 4pc Bathroom | 4`11" x 8`6" | Lower |
| Bedroom | 8`7" x 11`6" | Lower |
| Bedroom | 11`9" x 8`10" | Lower |
| Den | 6`6" x 5`10" | Lower |
| Game Room | 17`11" x 18`0" | Lower |
| Storage | 6`6" x 11`3" | Lower |
| Furnace/Utility Room | 7`1" x 10`4" | Lower |
| 3pc Bathroom | 6`10" x 5`9" | Main |
| 4pc Ensuite bath | 6`0" x 7`8" | Main |
| Bedroom | 8`6" x 10`9" | Main |
| Dining Room | 10`2" x 11`5" | Main |
| Kitchen | 12`8" x 11`11" | Main |
| Living Room | 14`9" x 12`8" | Main |
| Bedroom - Primary | 12`11" x 12`11" | Main |

