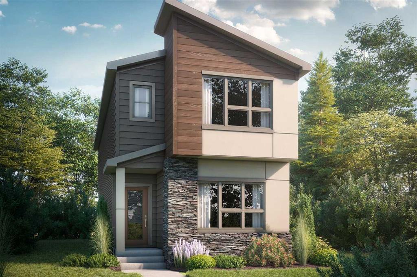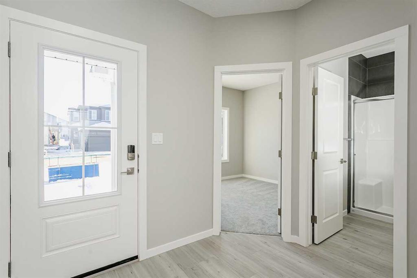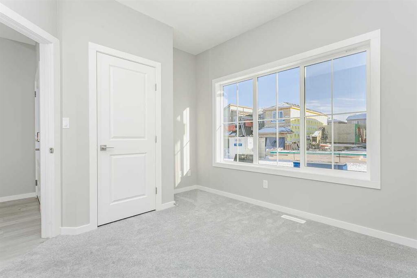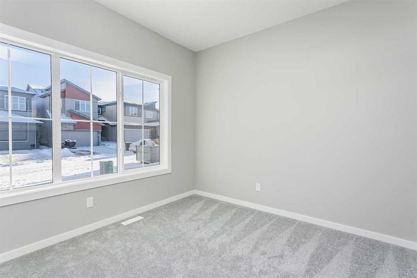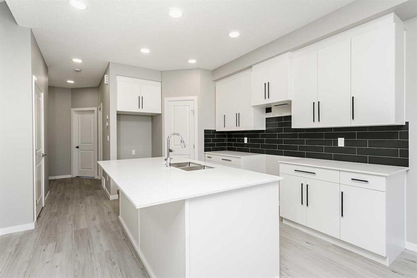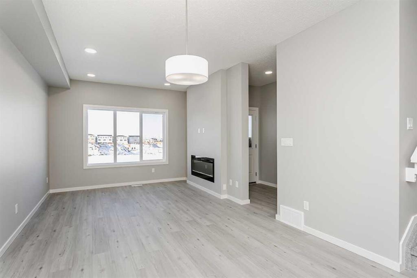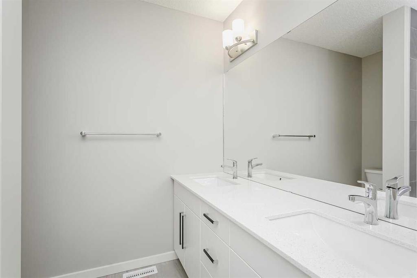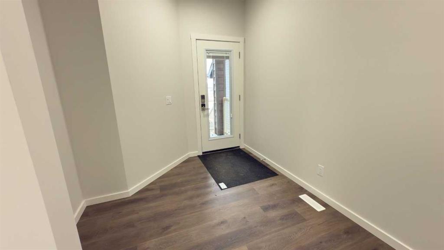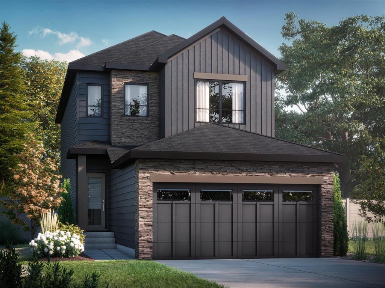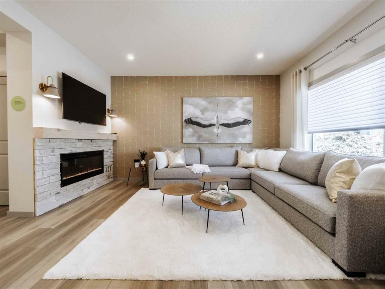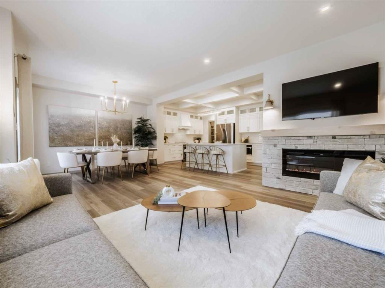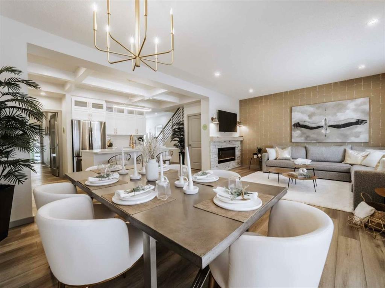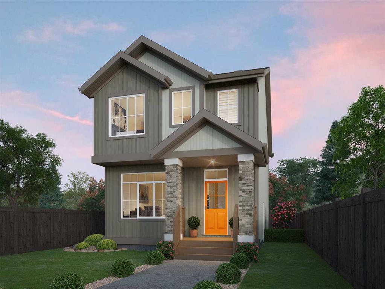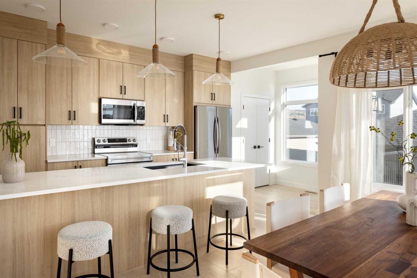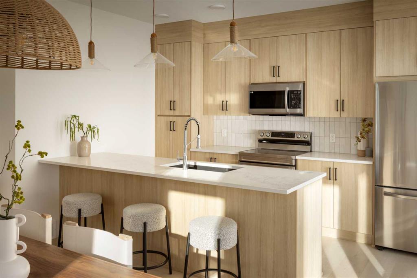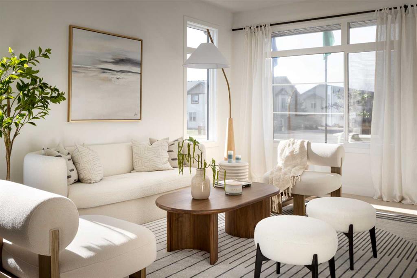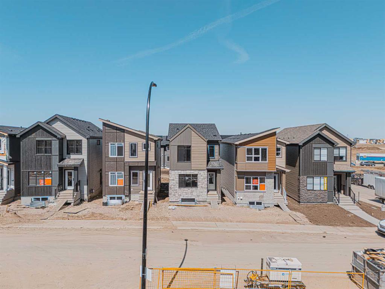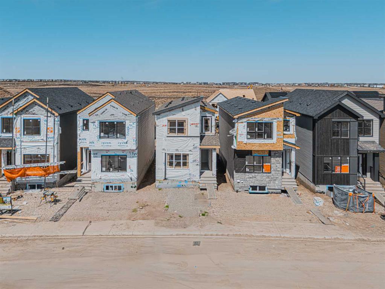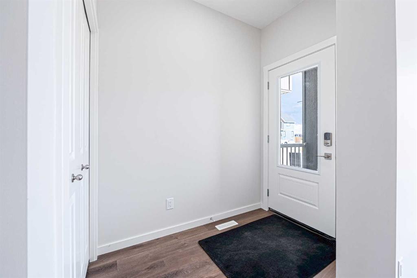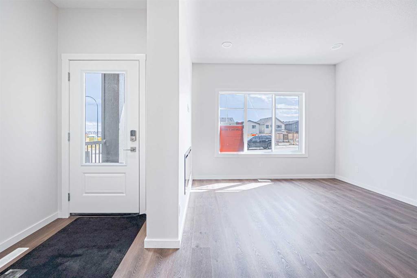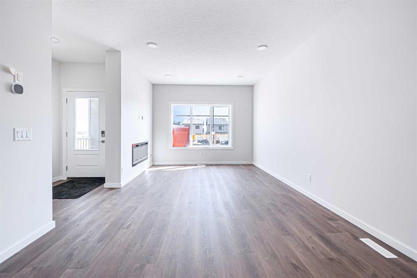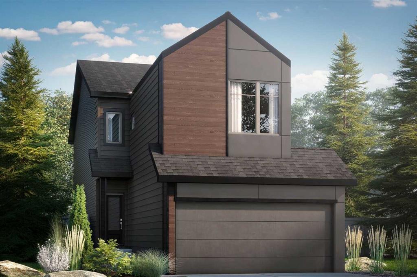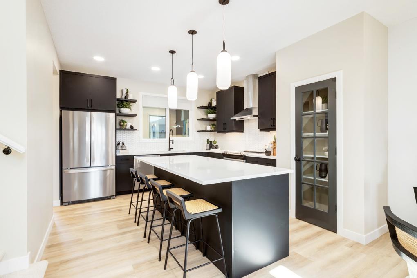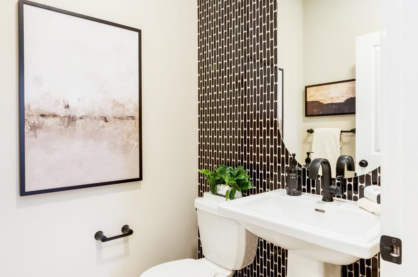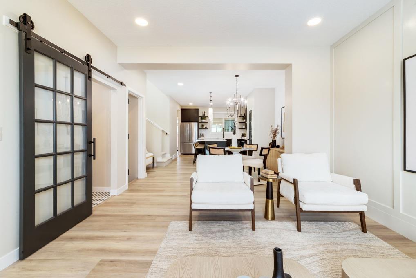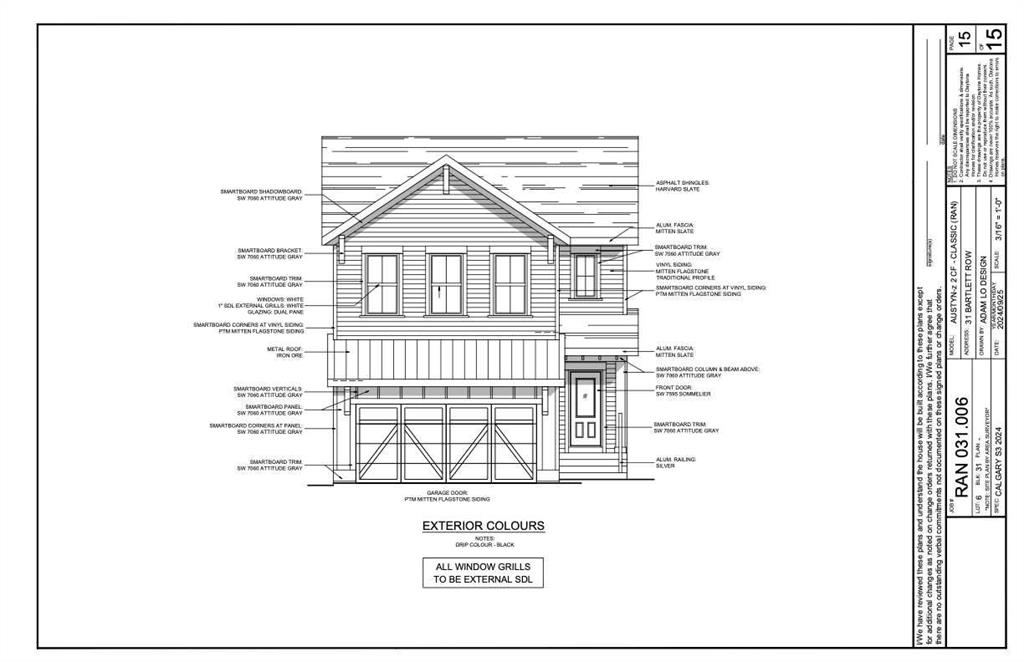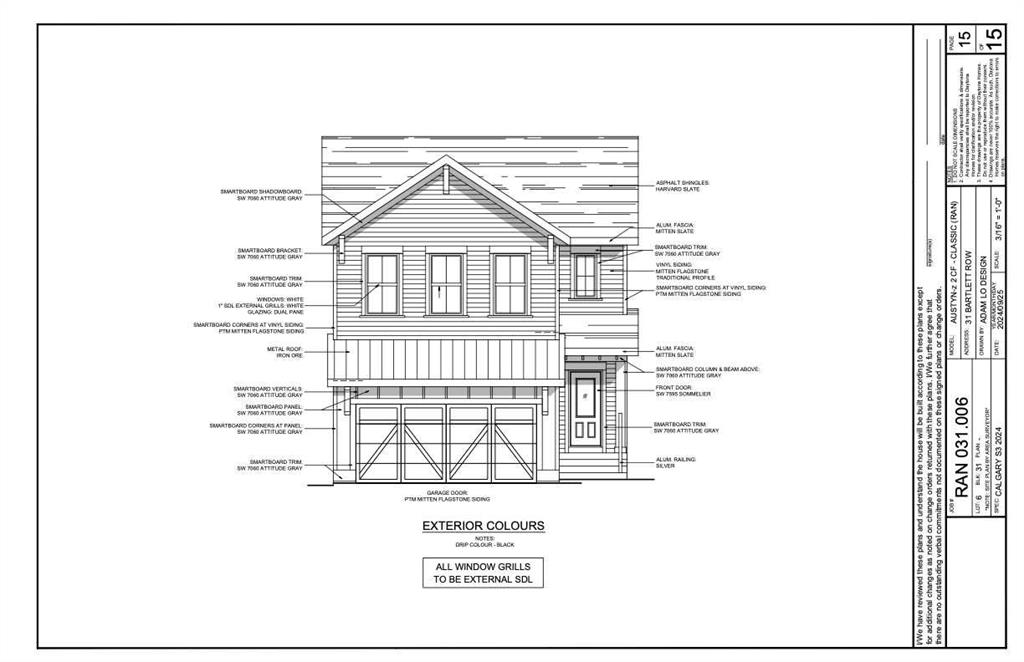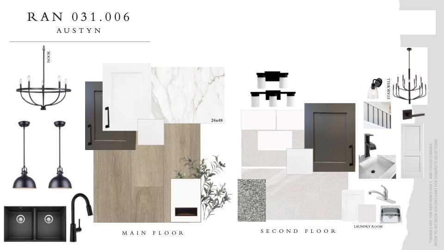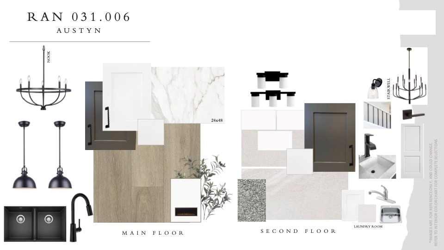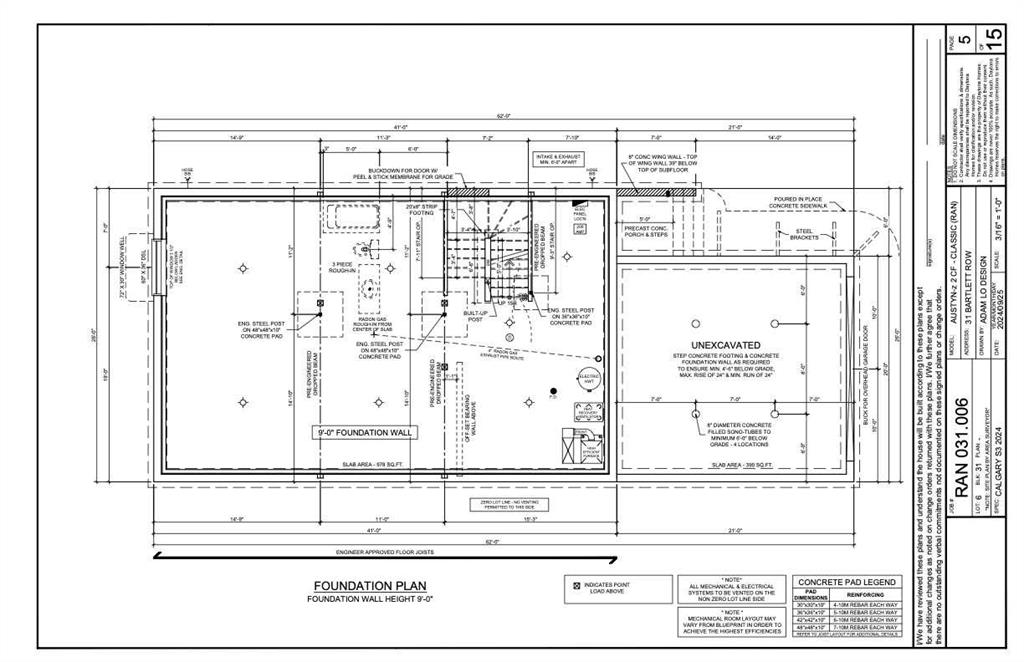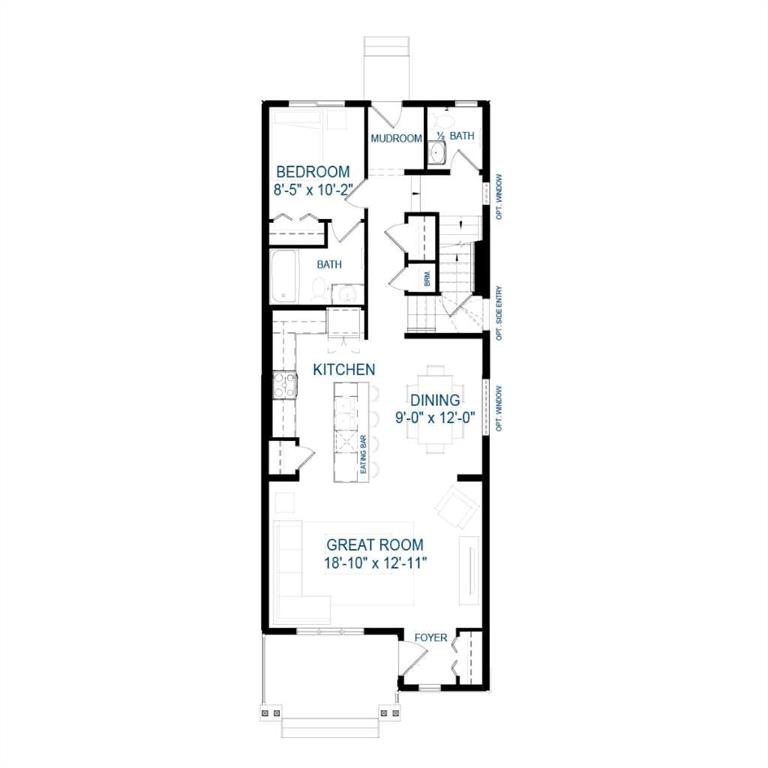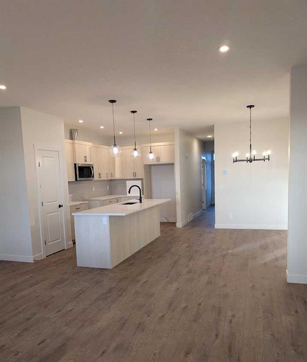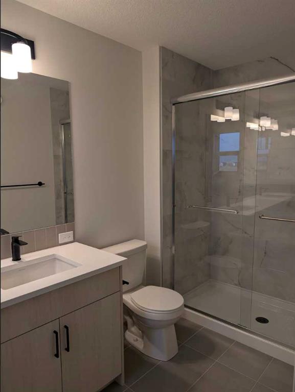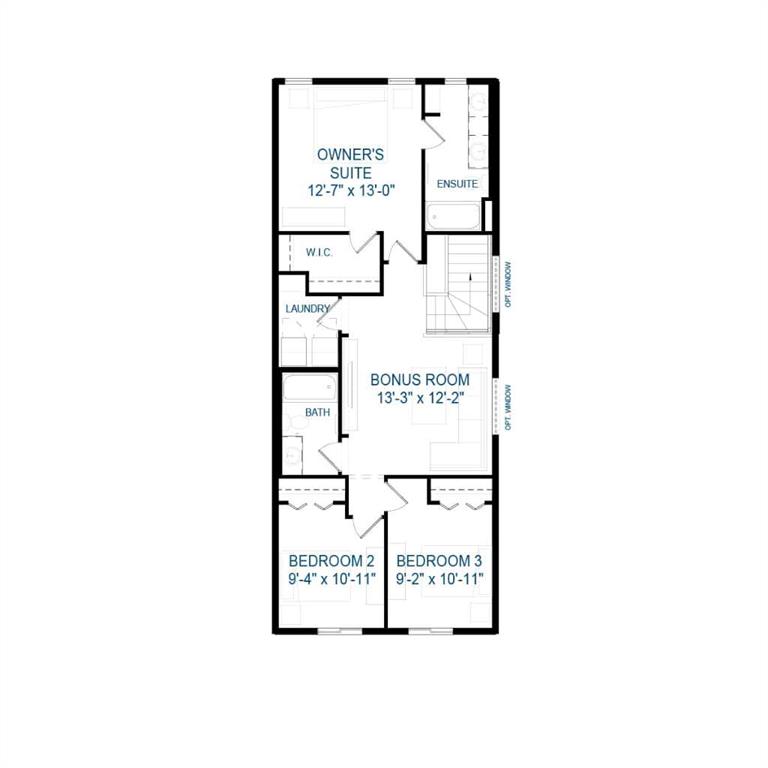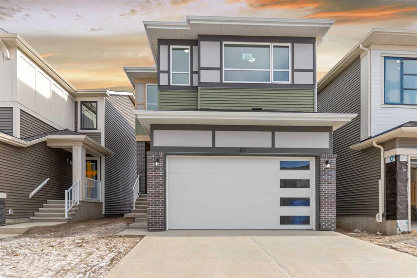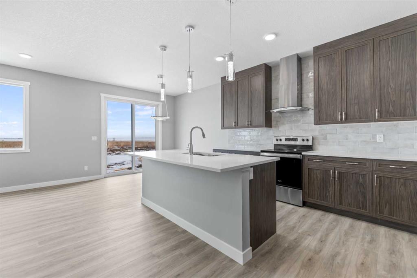72 Heartwood Lane SE
Calgary T3S0R1
MLS® Number: A2205460
$ 649,900
4
BEDROOMS
3 + 0
BATHROOMS
1,775
SQUARE FEET
2025
YEAR BUILT
Welcome to Heartwood, one of the most sought-after communities in SE Calgary, offering easy access to parks, schools, shopping, and transit. Enjoy the convenience of nearby Southcentre Mall, Deerfoot Trail, and Macleod Trail. This beautiful home features a separate basement entrance, a main floor bedroom, and a full bathroom with a tiled shower. The 9' basement foundation adds extra ceiling height, and metal spindles throughout provide a modern touch. The kitchen boasts a chimney hood fan, stainless steel appliances, cabinetry to the ceiling, and soft-close drawers. Extra windows flood the home with natural light, and the rear veranda with stairs leads to the yard. The ensuite and upper main floor bathrooms feature dual undermount sinks. A concrete garage pad with curb walls is in place for a future garage. High-end finishes include a fireplace, knockdown ceilings, and more. Plus, enjoy the included Smart Home System, giving you control of your thermostat, video doorbell, and locks. Photos are representative.
| COMMUNITY | Rangeview |
| PROPERTY TYPE | Detached |
| BUILDING TYPE | House |
| STYLE | 2 Storey |
| YEAR BUILT | 2025 |
| SQUARE FOOTAGE | 1,775 |
| BEDROOMS | 4 |
| BATHROOMS | 3.00 |
| BASEMENT | Full, Unfinished |
| AMENITIES | |
| APPLIANCES | Dishwasher, Electric Range, Range Hood, Refrigerator |
| COOLING | None |
| FIREPLACE | Electric, Insert |
| FLOORING | Carpet, Vinyl Plank |
| HEATING | Forced Air, Natural Gas |
| LAUNDRY | Upper Level |
| LOT FEATURES | Back Lane |
| PARKING | Parking Pad |
| RESTRICTIONS | Easement Registered On Title, Restrictive Covenant |
| ROOF | Asphalt Shingle |
| TITLE | Fee Simple |
| BROKER | Bode Platform Inc. |
| ROOMS | DIMENSIONS (m) | LEVEL |
|---|---|---|
| Dinette | 11`6" x 9`0" | Main |
| Great Room | 11`6" x 11`4" | Main |
| Kitchen | 13`0" x 11`6" | Main |
| Bedroom | 11`6" x 10`0" | Main |
| 3pc Bathroom | Main | |
| 5pc Bathroom | Upper | |
| 4pc Ensuite bath | Upper | |
| Bedroom - Primary | 11`8" x 12`3" | Upper |
| Bedroom | 8`8" x 10`7" | Upper |
| Bedroom | 11`0" x 9`0" | Upper |
| Bonus Room | 11`9" x 11`2" | Upper |

