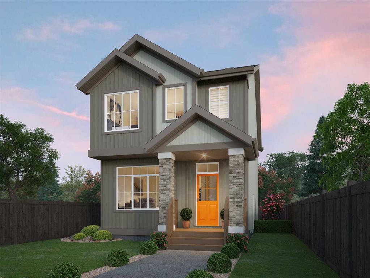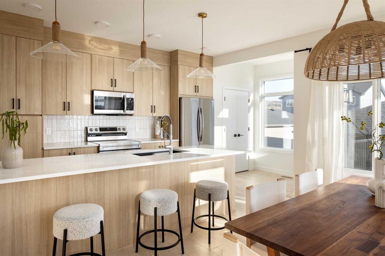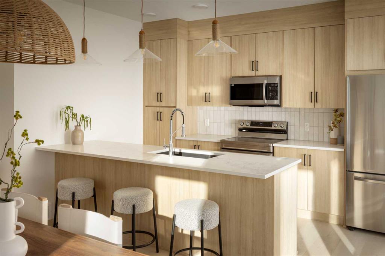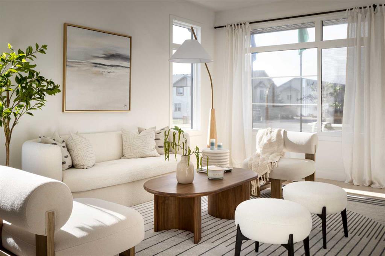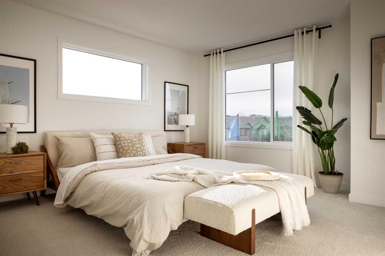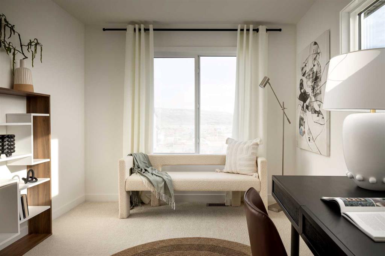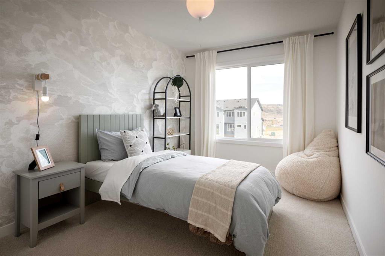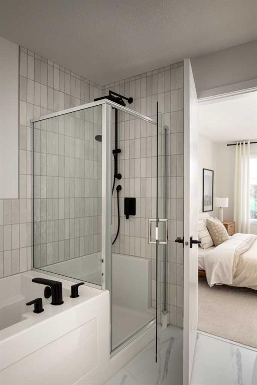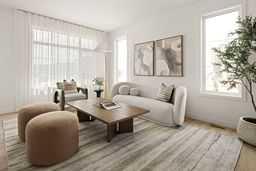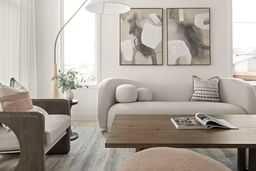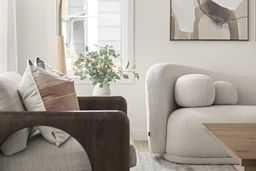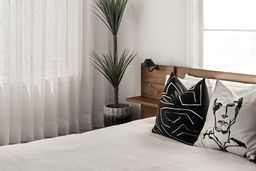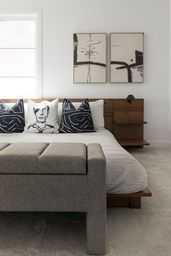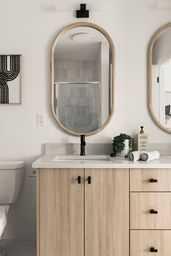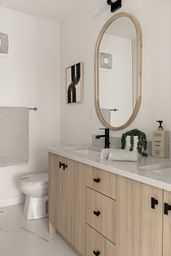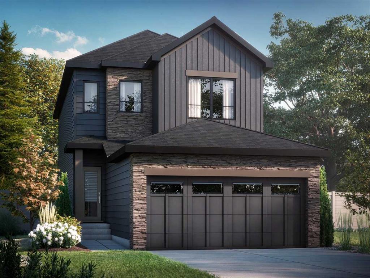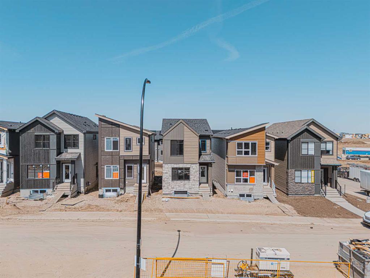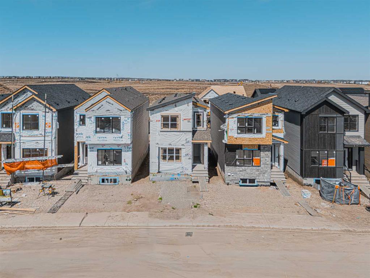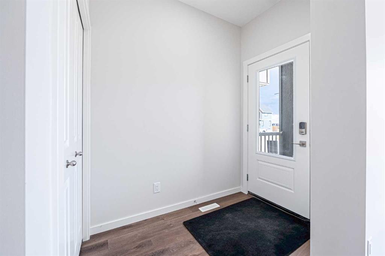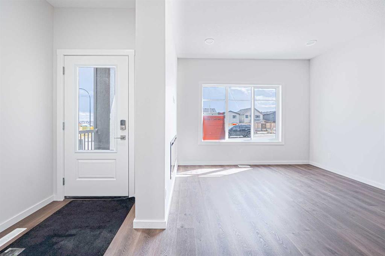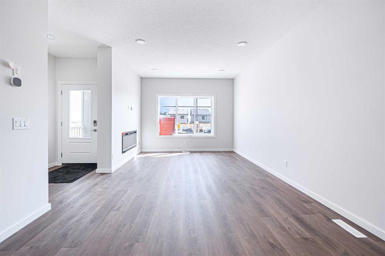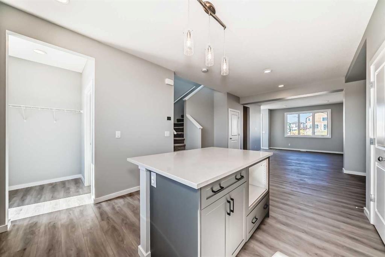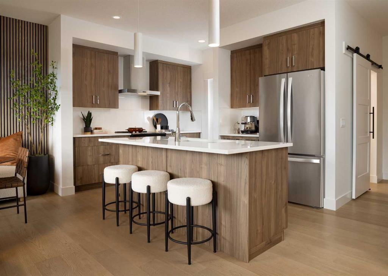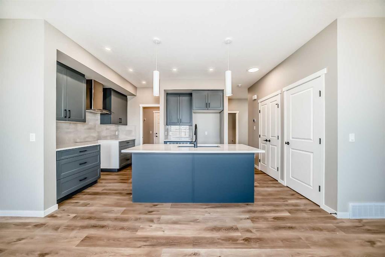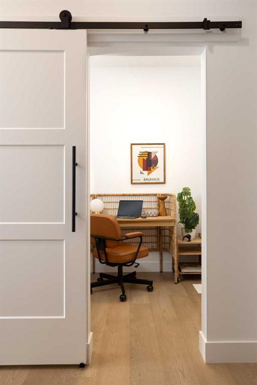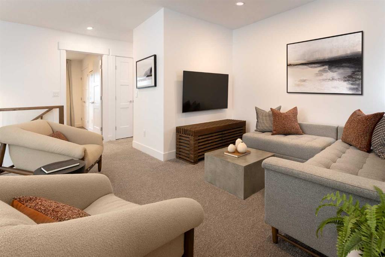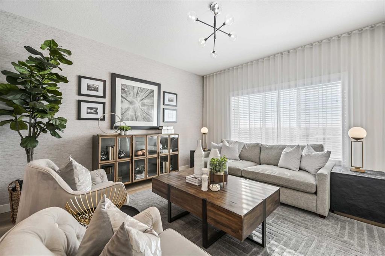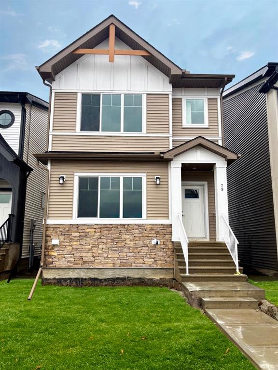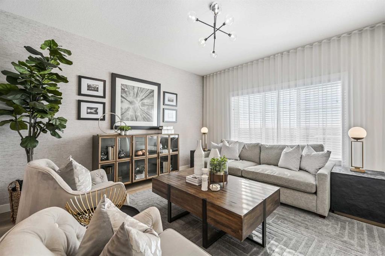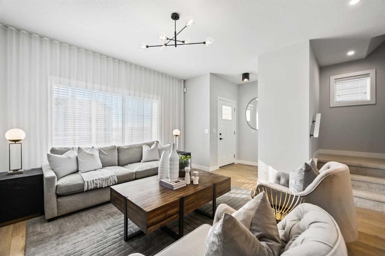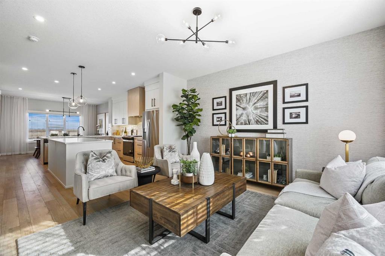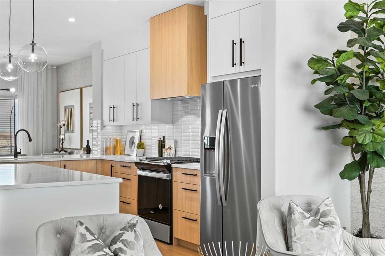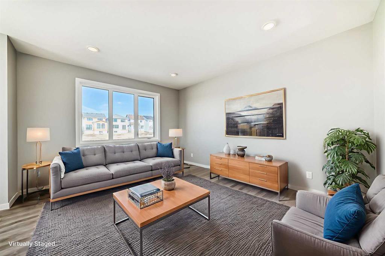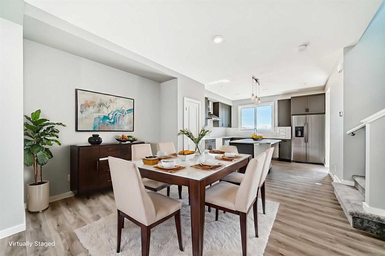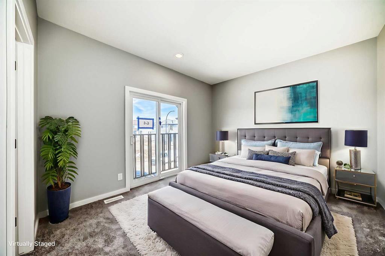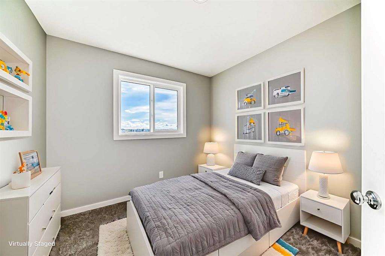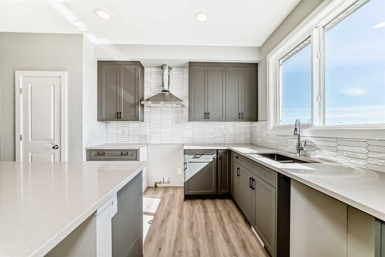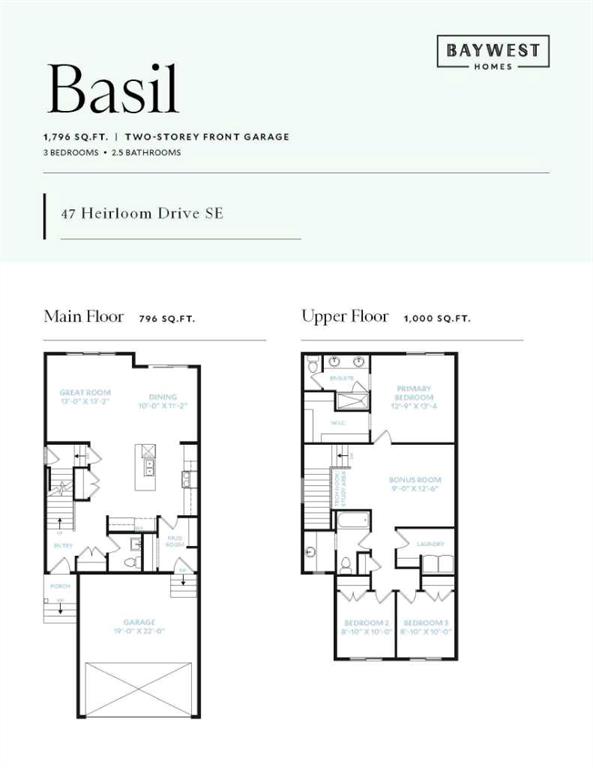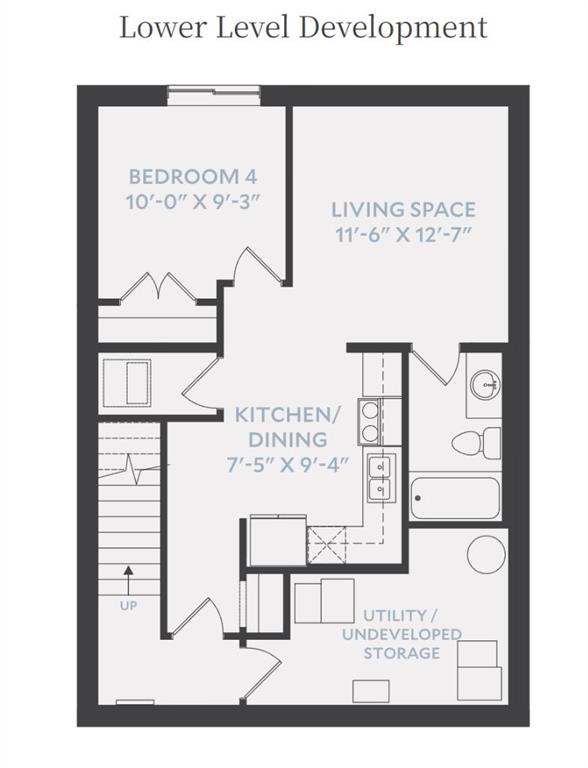92 Heartwood Lane SE
Calgary T3S 0G9
MLS® Number: A2198835
$ 590,000
3
BEDROOMS
2 + 1
BATHROOMS
1,588
SQUARE FEET
2025
YEAR BUILT
Discover the Hudson by Rohit Homes, a beautifully designed home in Heartwood, one of Calgary’s most exciting new communities. Perfectly located near the South Health Campus, North America’s largest YMCA, and a variety of shopping and dining options, this community blends convenience with a connected, family friendly atmosphere. This pre-construction home offers a spacious, well thought out layout designed for modern living. At its heart, the kitchen features a generous peninsula island, abundant storage, and a seamless flow into the open dining and living areas, ideal for hosting family and friends. The dining room provides ample space for shared meals, while the bright and inviting living room is enhanced by large windows, stylish shelving, and a unique tray ceiling, subtly defining the space. A convenient 2 piece bathroom completes the main floor. Upstairs, the primary suite is a private retreat, complete with a walk in closet and an ensuite featuring dual vanities and an optional upgraded shower. Two additional bedrooms offer flexibility for family, guests, or a home office, and the upper floor laundry ensures effortless daily living. Plus, a separate side entrance opens up future basement development opportunities. Designed with elevated style in mind, the Hudson showcases interior selections curated by award winning designer Louis Duncan-He, whose work has been recognized by Architectural Digest, Style at Home, House & Home, and HGTV. Thoughtful details like custom lighting and designer mirrors bring an added touch of sophistication throughout. Set in Heartwood, this vibrant community offers scenic walking trails, parks, a picturesque wetland and pond area, and future planned amenities, including a school site and commercial space. Whether you are a first time homebuyer or an investor looking to be part of a growing community, the Hudson delivers the perfect mix of style, functionality, and future potential.
| COMMUNITY | Rangeview |
| PROPERTY TYPE | Detached |
| BUILDING TYPE | House |
| STYLE | 2 Storey |
| YEAR BUILT | 2025 |
| SQUARE FOOTAGE | 1,588 |
| BEDROOMS | 3 |
| BATHROOMS | 3.00 |
| BASEMENT | Full, Unfinished |
| AMENITIES | |
| APPLIANCES | Dishwasher, Electric Range, Microwave Hood Fan, Refrigerator, Washer/Dryer |
| COOLING | None |
| FIREPLACE | N/A |
| FLOORING | Carpet, Vinyl |
| HEATING | Forced Air |
| LAUNDRY | In Unit |
| LOT FEATURES | Back Lane, Back Yard |
| PARKING | Parking Pad |
| RESTRICTIONS | None Known |
| ROOF | Asphalt Shingle |
| TITLE | Fee Simple |
| BROKER | eXp Realty |
| ROOMS | DIMENSIONS (m) | LEVEL |
|---|---|---|
| Living Room | 16`11" x 13`1" | Main |
| Dining Room | 13`4" x 10`0" | Main |
| Kitchen | 13`6" x 10`0" | Main |
| 2pc Bathroom | 5`7" x 5`2" | Main |
| Bedroom | 10`4" x 9`7" | Second |
| Bedroom | 12`1" x 9`0" | Second |
| Bedroom - Primary | 12`8" x 11`9" | Second |
| 3pc Bathroom | 8`11" x 5`1" | Second |
| 4pc Ensuite bath | 8`3" x 8`7" | Second |
| Laundry | 5`7" x 8`7" | Second |

