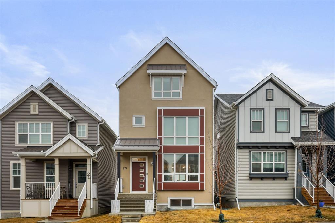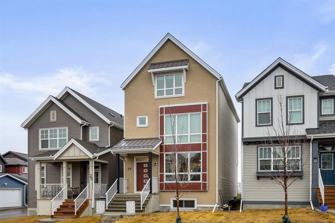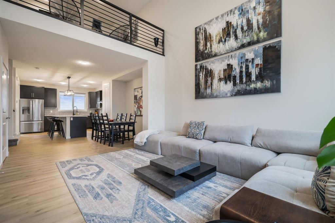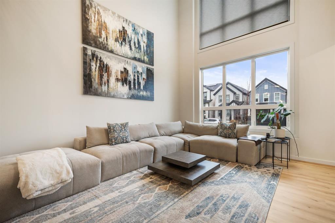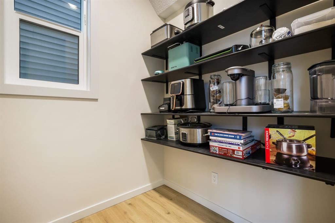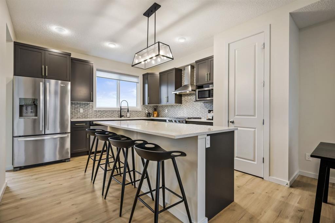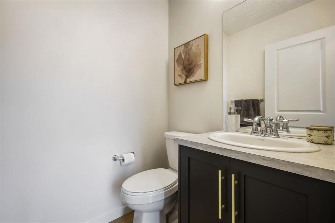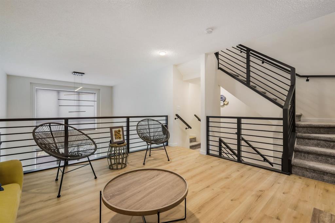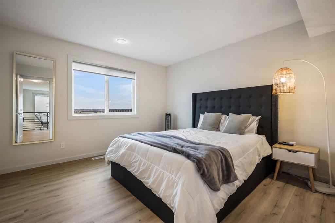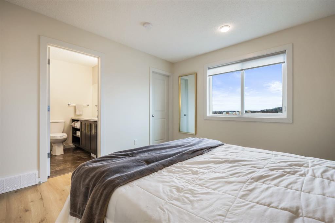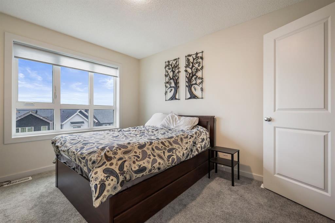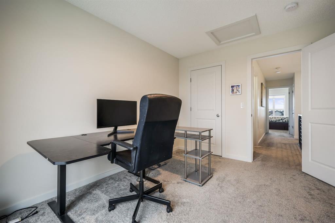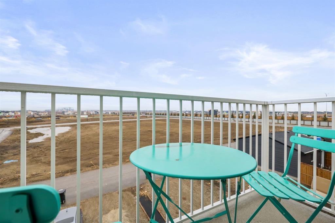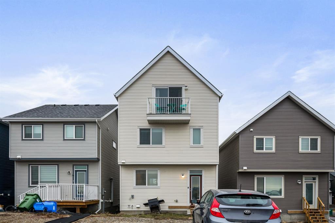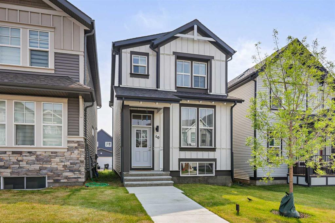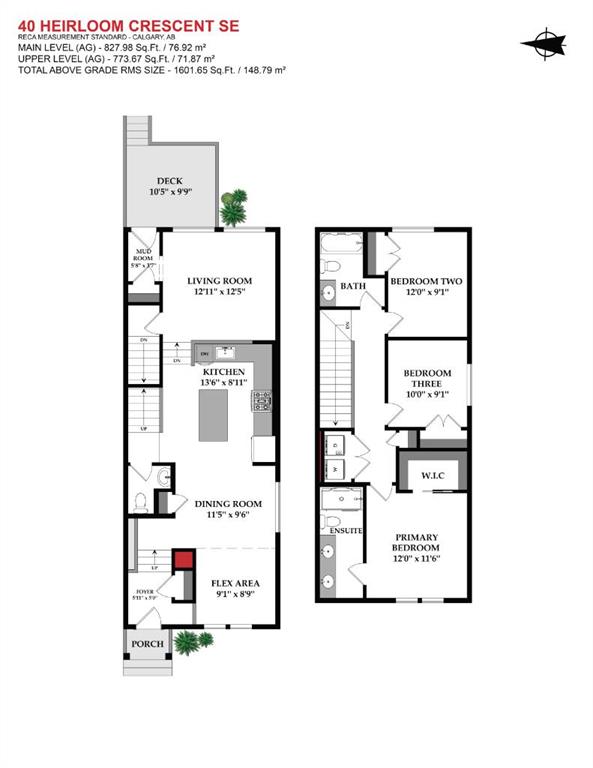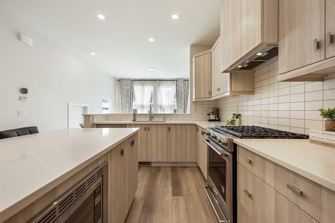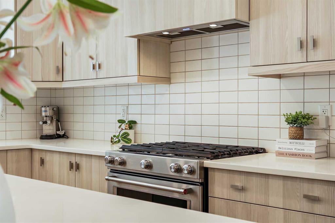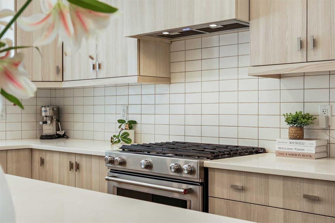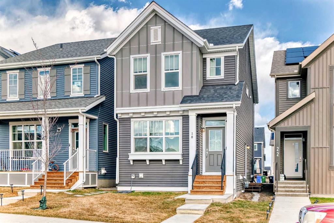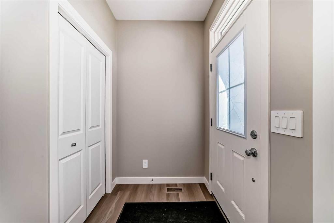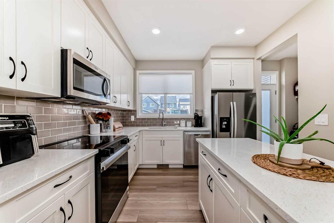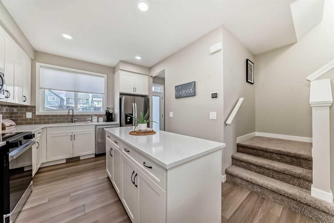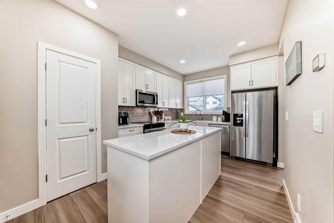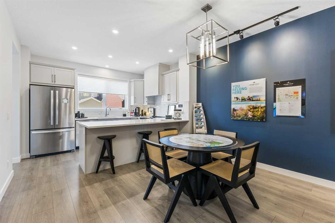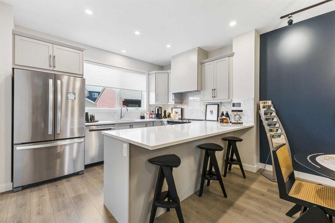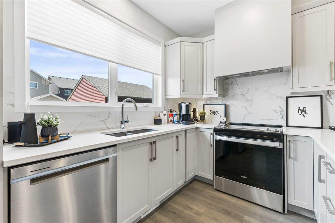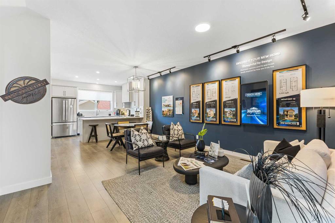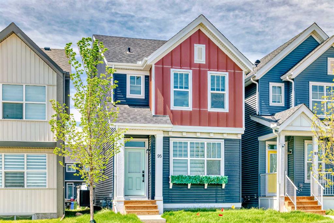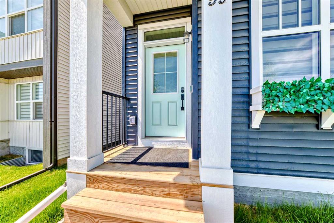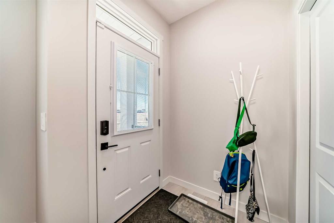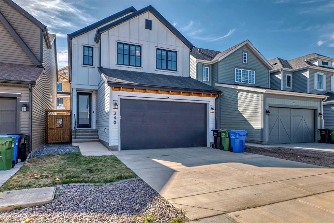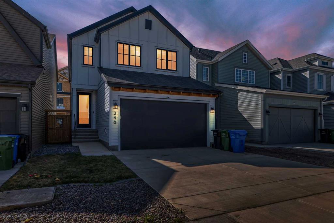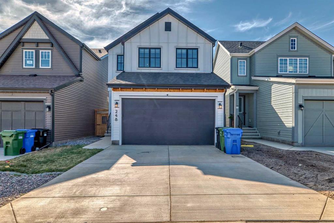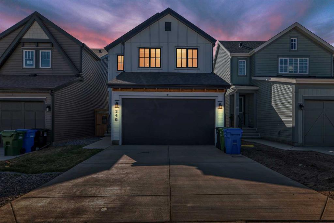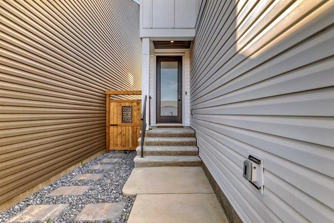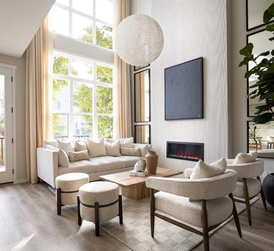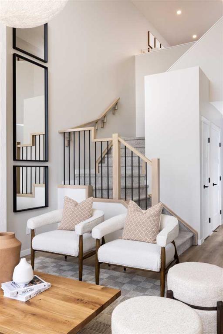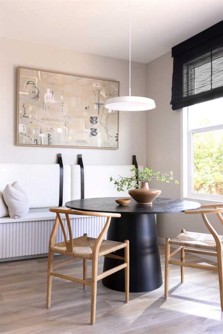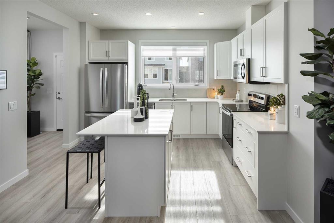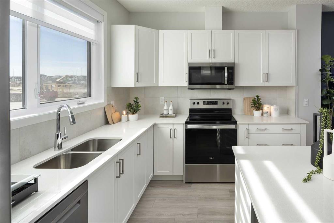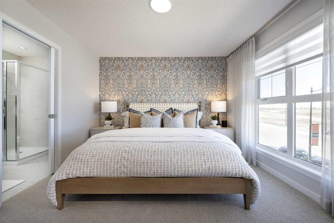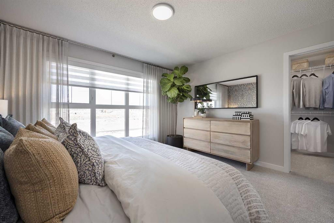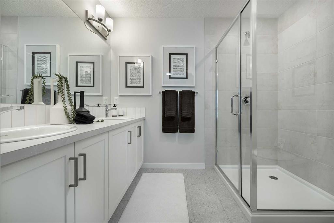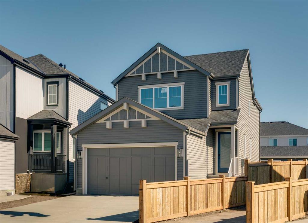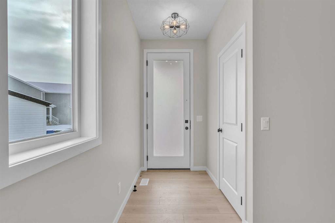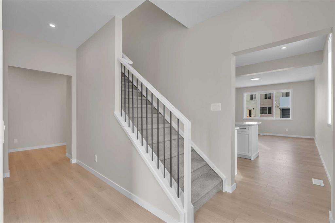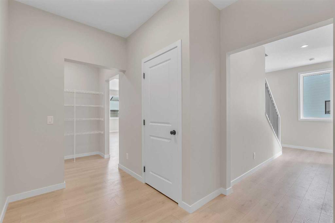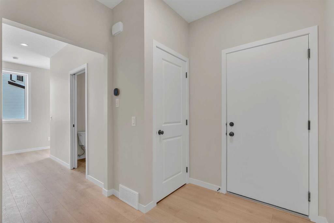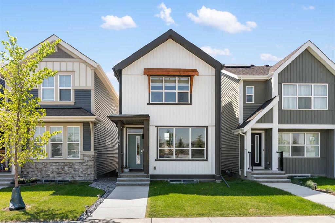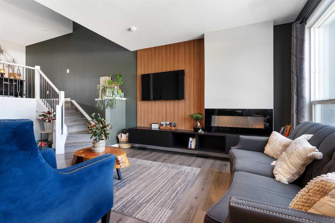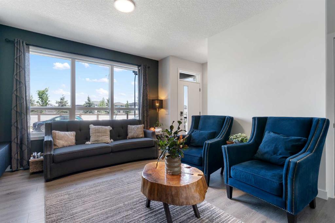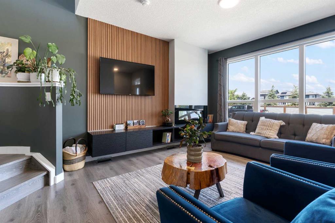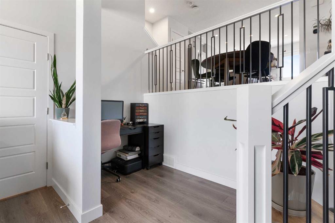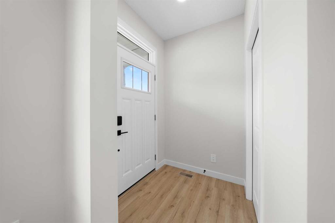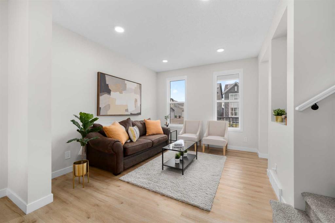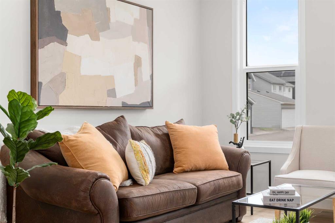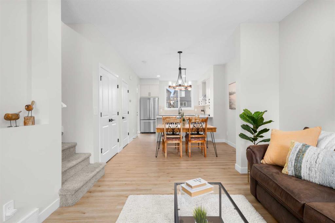29 Heirloom Crescent SE
Calgary T3S 0H1
MLS® Number: A2205564
$ 679,900
3
BEDROOMS
2 + 1
BATHROOMS
2,160
SQUARE FEET
2022
YEAR BUILT
Stunning 2,160 sq ft, three storey home in the heart of Rangeview! The Douglas - built by Homes by Avi, features gorgeous 18ft ceilings as you enter with luxury vinyl plank throughout. Spacious open floor plan with pocket office, large open concept living room & dining room leading into the fully upgraded kitchen with quartz countertops and gas stove. Second level is complete with a beautiful lofted family room, primary bedroom with walk-in closet and ensuite and convenient laundry room. Upper level has two additional bedrooms, one with a beautiful balcony and sunny west view, and an additional full bathroom. Fully upgraded home throughout and move-in ready! Rangeview is Calgary's first garden to table community that offers shared and private gardens, a greenhouse and orchards where residents can grow, gather and celebrate the harvest. Truly an amazing community that will continue to get better in the coming years. Call today for your private showing!
| COMMUNITY | Rangeview |
| PROPERTY TYPE | Detached |
| BUILDING TYPE | House |
| STYLE | 3 Storey |
| YEAR BUILT | 2022 |
| SQUARE FOOTAGE | 2,160 |
| BEDROOMS | 3 |
| BATHROOMS | 3.00 |
| BASEMENT | Full, Unfinished |
| AMENITIES | |
| APPLIANCES | Dishwasher, Dryer, Gas Range, Range Hood, Refrigerator, Washer, Window Coverings |
| COOLING | None |
| FIREPLACE | N/A |
| FLOORING | Carpet, Tile, Vinyl Plank |
| HEATING | Forced Air |
| LAUNDRY | Laundry Room, Upper Level |
| LOT FEATURES | Back Lane, Back Yard, Front Yard |
| PARKING | Parking Pad |
| RESTRICTIONS | Restrictive Covenant |
| ROOF | Asphalt Shingle |
| TITLE | Fee Simple |
| BROKER | Century 21 Bamber Realty LTD. |
| ROOMS | DIMENSIONS (m) | LEVEL |
|---|---|---|
| Kitchen | 14`2" x 12`11" | Main |
| Dining Room | 12`10" x 8`7" | Main |
| Office | 7`10" x 5`7" | Main |
| 2pc Bathroom | Main | |
| Family Room | 13`1" x 12`10" | Second |
| Bedroom - Primary | 11`11" x 11`11" | Second |
| 3pc Ensuite bath | Second | |
| Laundry | 7`10" x 5`5" | Second |
| Bedroom | 12`3" x 9`10" | Third |
| Bedroom | 11`11" x 9`10" | Third |
| 4pc Bathroom | Third |

