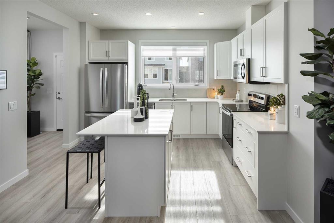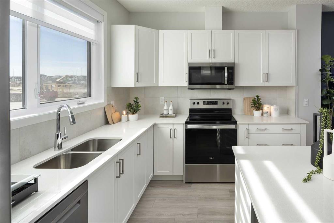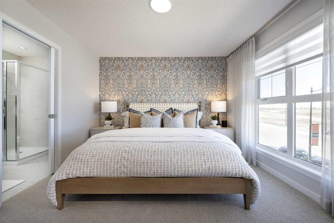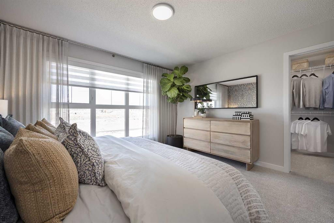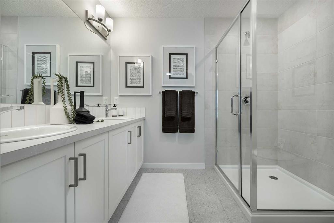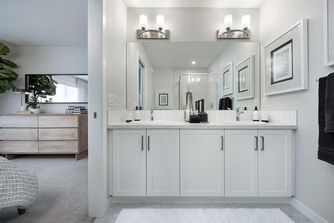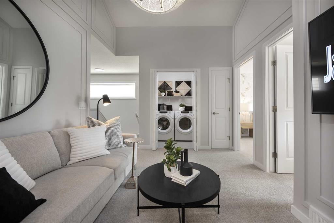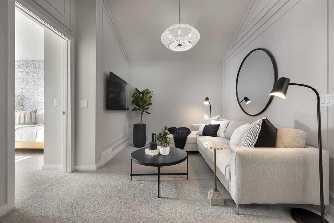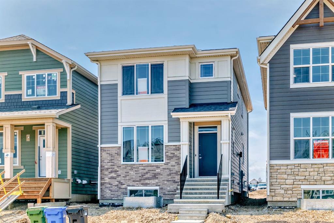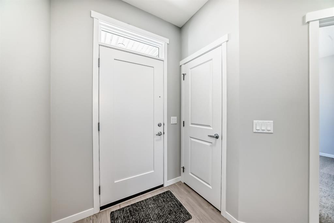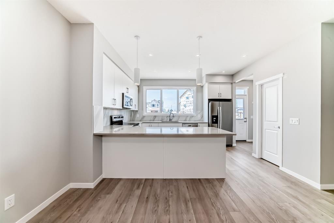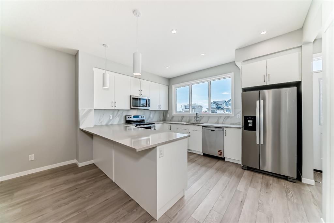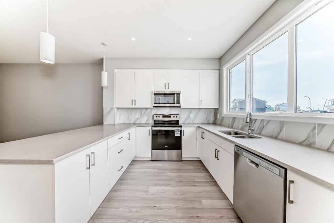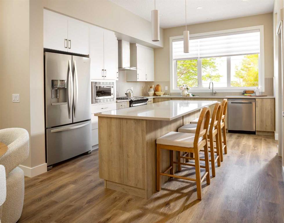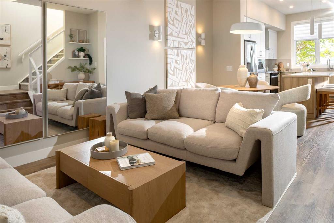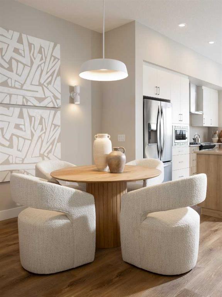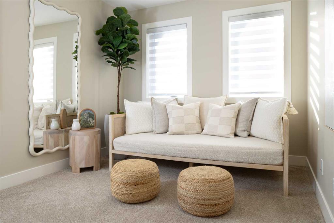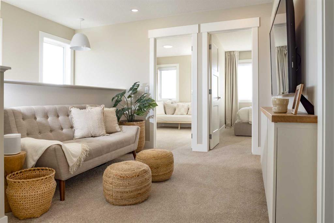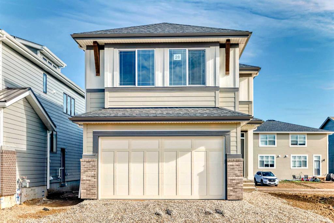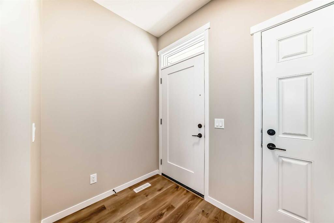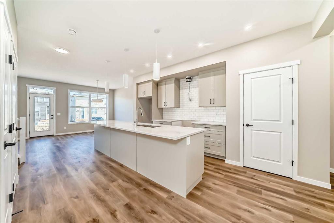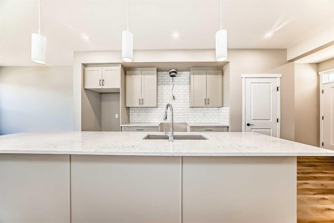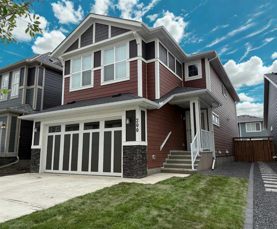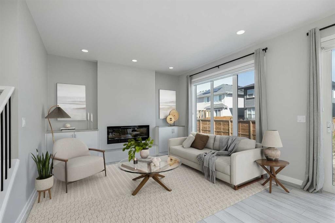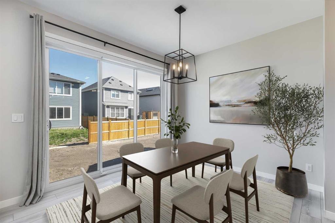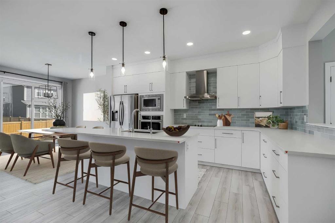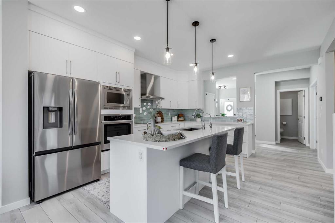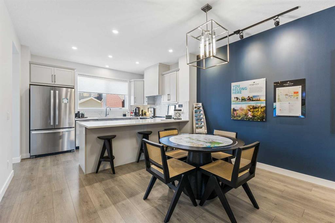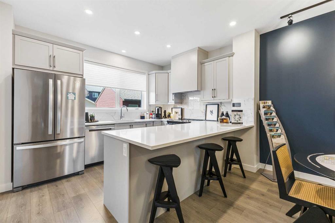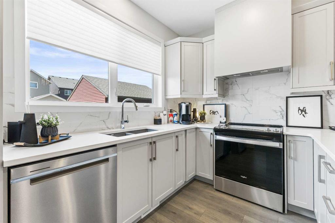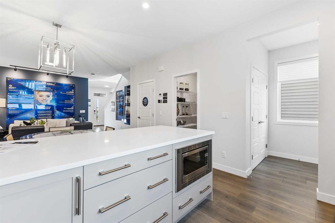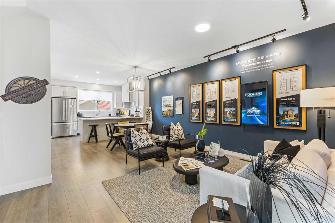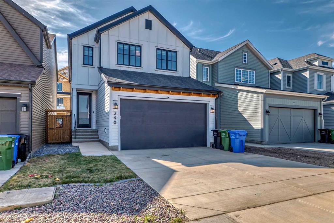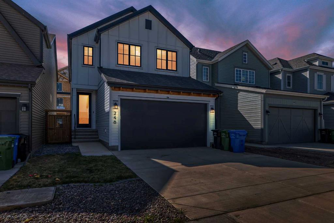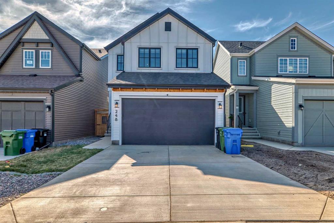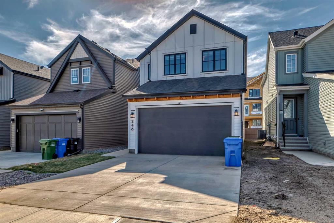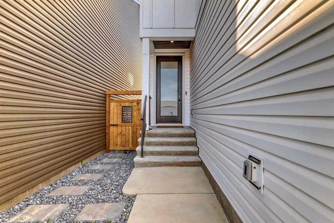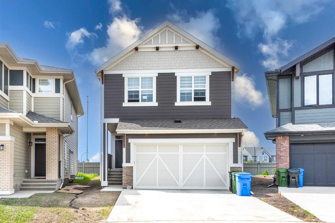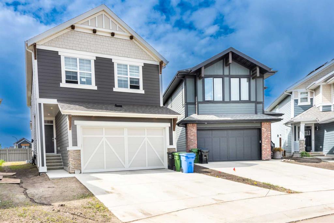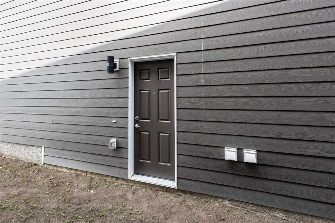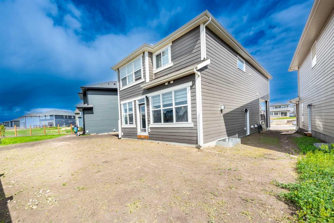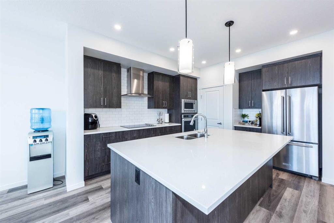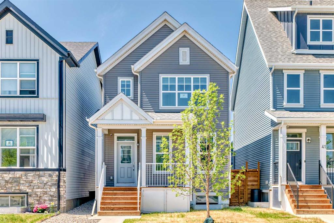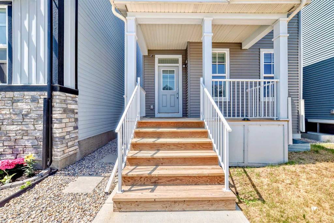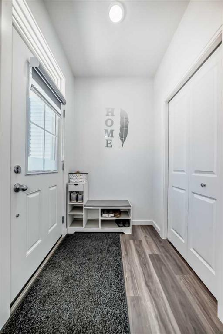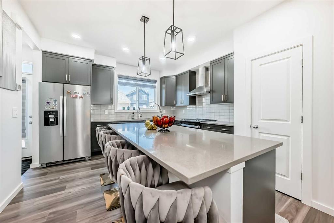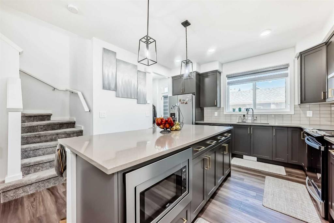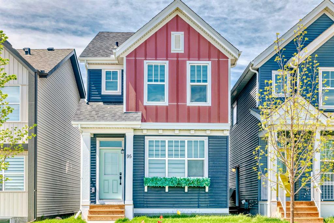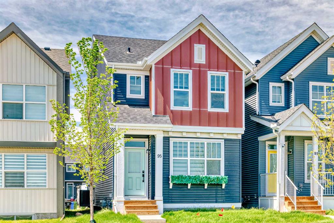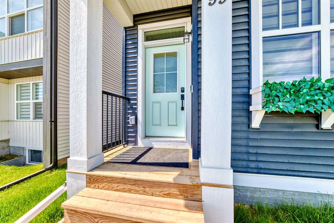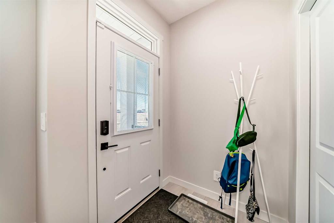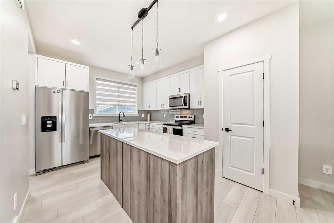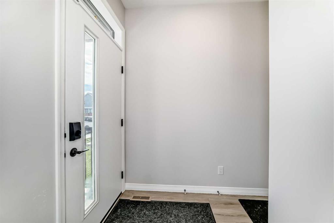74 Magnolia Street SE
Calgary T3M 3X8
MLS® Number: A2194705
$ 724,900
3
BEDROOMS
2 + 1
BATHROOMS
1,801
SQUARE FEET
2023
YEAR BUILT
**BRAND NEW HOME ALERT** Great news for eligible First-Time Home Buyers – NO GST payable on this home! The Government of Canada is offering GST relief to help you get into your first home. Save $$$ in tax savings on your new home purchase. Eligibility restrictions apply. For more details, visit a Jayman show home or discuss with your friendly REALTOR* SOLAR ENERGIZED HYBRID PERFORMANCE HOME * VERIFIED Jayman BUILT Show Home! ** Great & rare real estate investment opportunity ** Start earning money right away ** Jayman BUILT will pay you $ per month to use this home as their full-time show home ** PROFESSIONALLY DECORATED with all of the bells and whistles. Exquisite & beautiful, you will immediately be impressed by Jayman BUILT's "AVID 20" SHOW HOME located in the highly sought after lake community of Mahogany. A lovely neighborhood with great amenities welcomes you into over 1800sqft of above grade living space featuring stunning craftsmanship and thoughtful design. Offering a unique open floor plan boasting a stunning GOURMET kitchen with a beautiful centre island with flush eating bar & sleek stainless steel Whirlpool appliances including a French door refrigerator with ice maker and internal water, electric range and microwave hoodfan. Stunning elegant Polaire QUARTZ counter tops in kitchen, spacious walk-in pantry, soft close slab cabinets and stainless steel undermount sink compliment the space. Enjoy the generous dining area that overlooks the spacious Great Room with the stunning Arts & Crafts elevation out front along with an additional FLEX SPACE located at the front of the home - Could be a fourth bedroom or a bright office/den and HALF BATH located on the main level for additional family members or visiting guests that prefer no stairs. You will discover the 2nd level boasts 3 sizeable bedrooms with the Primary Bedroom including a gorgeous 4 pc private expanded en suite with a shower, double vanities and generous walk-in closet along with 2nd floor laundry for ease of convenience. In addition, enjoy a nicely centralized Bonus Room that separates the two additional bedrooms and the Primary Suite for additional privacy. The lower level has 3 pc rough in for future bath development and the back yard has space for you to a build double detached garage at your leisure. Enjoy the lifestyle you & your family deserve in a beautiful Community you will enjoy for a lifetime! In addition your Jayman home offers Core Performance with 14 SOLAR PANELS, triple pane R-8 windows & dual argon gas filled with casement, Daikin FIT electric air source heat pump with natural gas back up, ultraviolet air purification system & Merv 13 filter, tankless hot water heater and Smart Home Technology Solutions. Hybrid Benefits include: $1,500 in annual energy savings, 4.2 metric tonnes of greenhouse gases saved per year, 60% more energy efficient than minimum code in Alberta requires. The highly efficient heat pump provides heat and air conditioning while lowering carbon emissions.
| COMMUNITY | Mahogany |
| PROPERTY TYPE | Detached |
| BUILDING TYPE | House |
| STYLE | 2 Storey |
| YEAR BUILT | 2023 |
| SQUARE FOOTAGE | 1,801 |
| BEDROOMS | 3 |
| BATHROOMS | 3.00 |
| BASEMENT | Full, Unfinished |
| AMENITIES | |
| APPLIANCES | Dishwasher, Electric Stove, Microwave Hood Fan, Refrigerator, Tankless Water Heater |
| COOLING | Central Air |
| FIREPLACE | N/A |
| FLOORING | Carpet, Vinyl, Vinyl Plank |
| HEATING | Electric, Forced Air, Natural Gas |
| LAUNDRY | Laundry Room, Upper Level |
| LOT FEATURES | Back Lane |
| PARKING | Alley Access, Gravel Driveway, Off Street |
| RESTRICTIONS | Restrictive Covenant-Building Design/Size |
| ROOF | Asphalt Shingle |
| TITLE | Fee Simple |
| BROKER | Jayman Realty Inc. |
| ROOMS | DIMENSIONS (m) | LEVEL |
|---|---|---|
| Dining Room | 12`8" x 8`9" | Main |
| Pantry | 6`4" x 4`10" | Main |
| Kitchen | 12`8" x 9`0" | Main |
| 2pc Bathroom | 5`8" x 4`7" | Main |
| Den | 9`3" x 8`9" | Main |
| Living Room | 14`10" x 10`10" | Main |
| Walk-In Closet | 9`4" x 6`0" | Upper |
| Bonus Room | 13`1" x 9`0" | Upper |
| Bedroom - Primary | 12`11" x 11`5" | Upper |
| Bedroom | 9`4" x 11`6" | Upper |
| Bedroom | 9`2" x 10`2" | Upper |
| 4pc Bathroom | 10`0" x 5`3" | Upper |
| 4pc Ensuite bath | 10`0" x 6`10" | Upper |
| Laundry | 5`7" x 6`0" | Upper |

