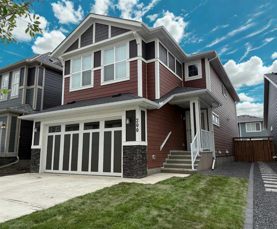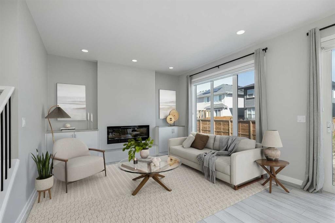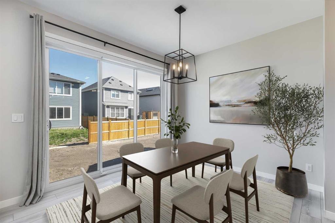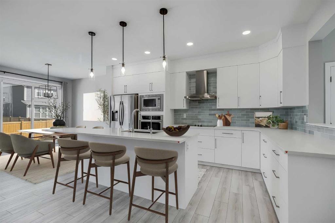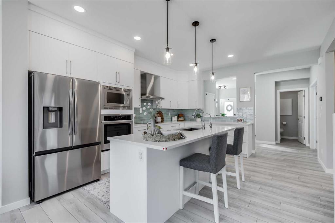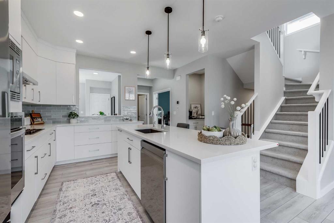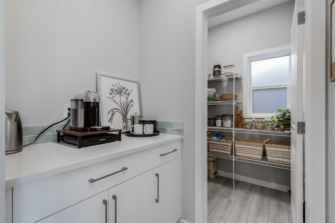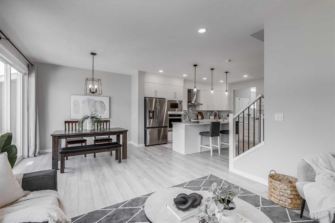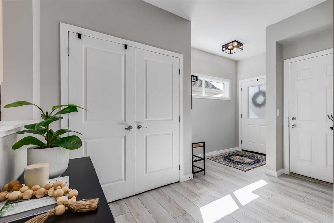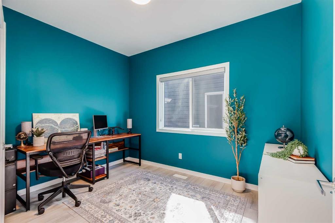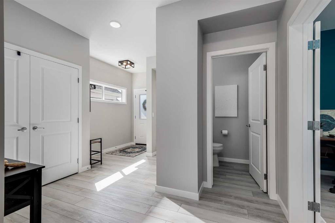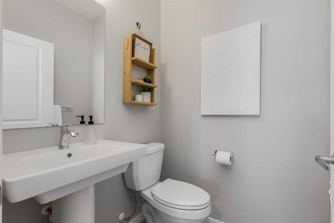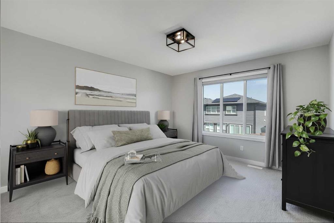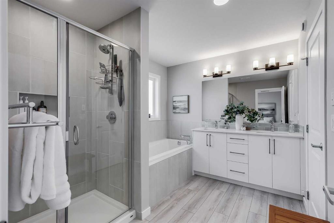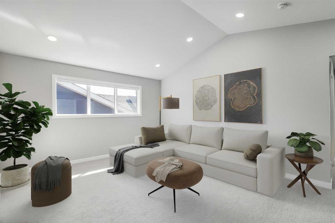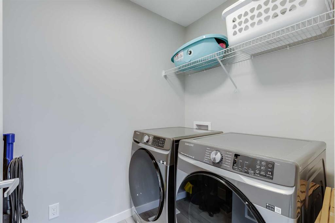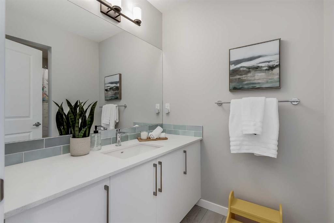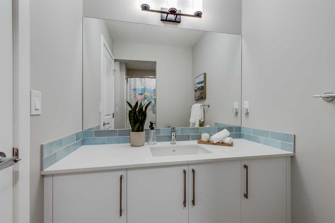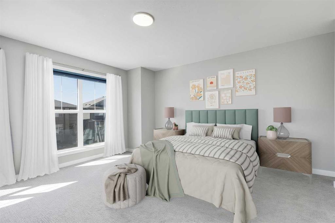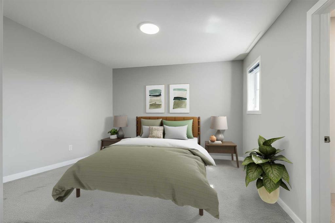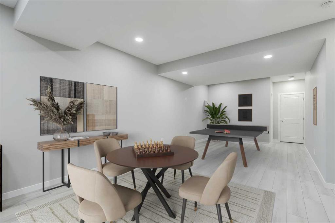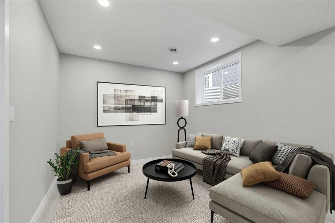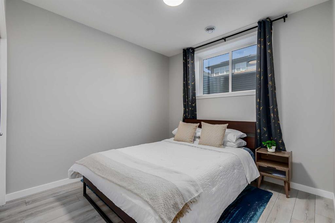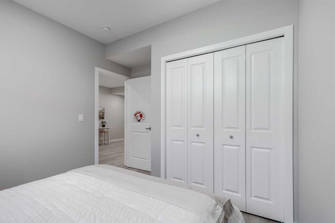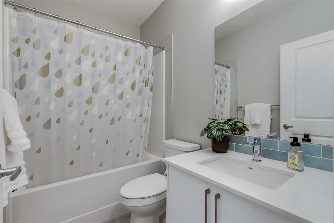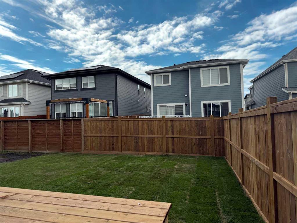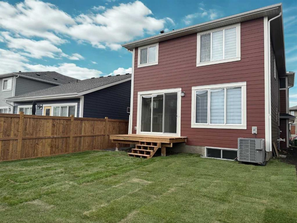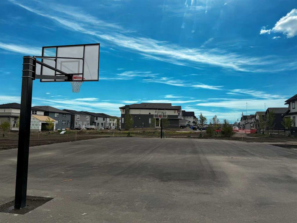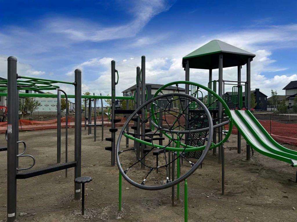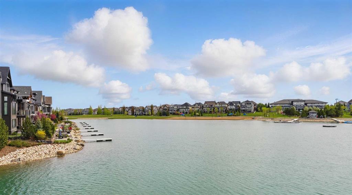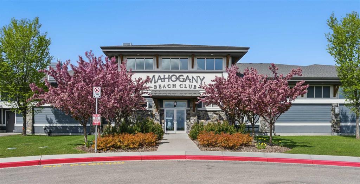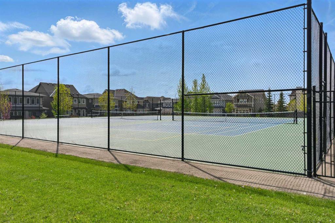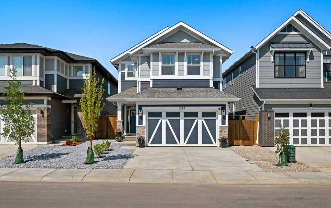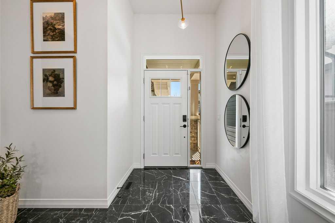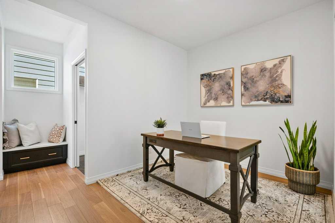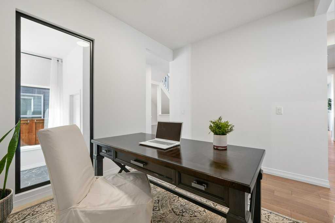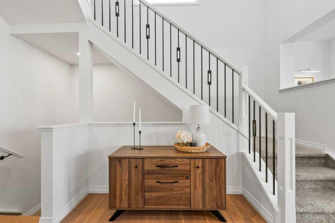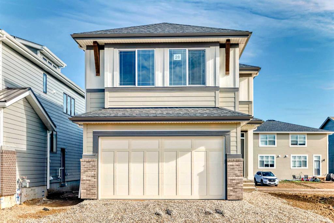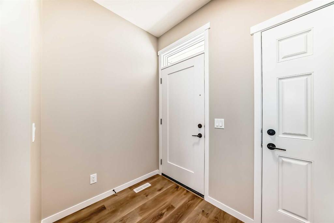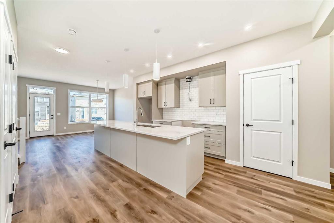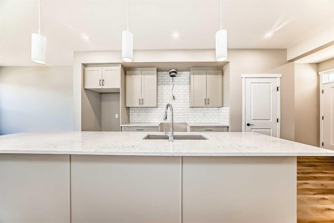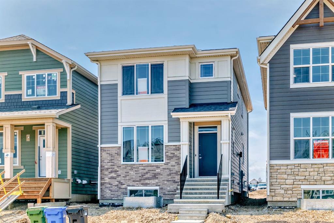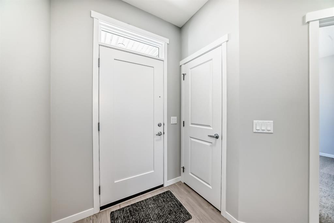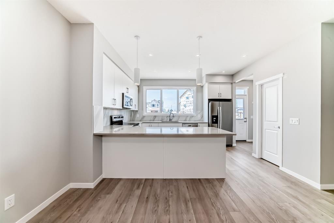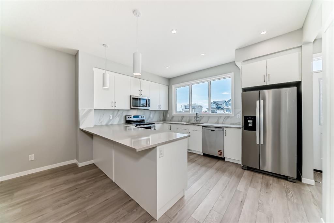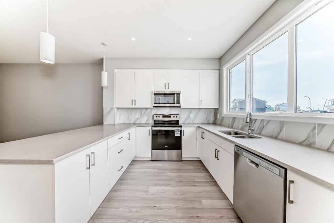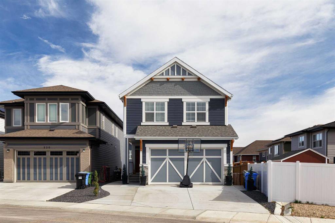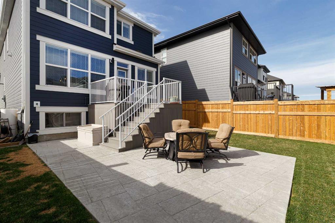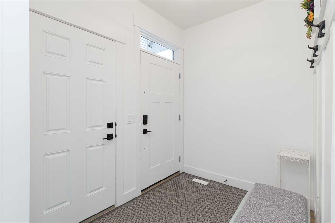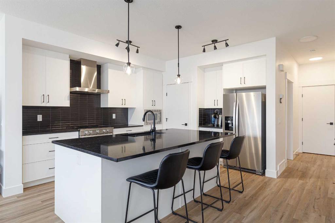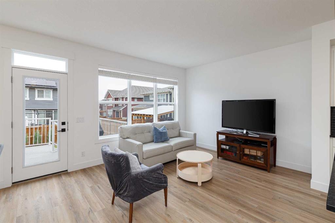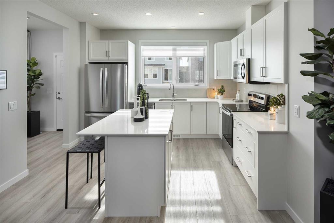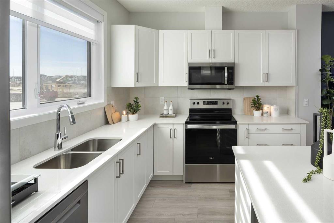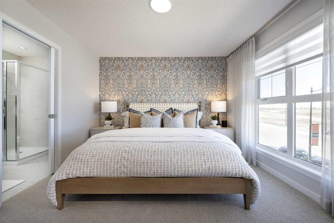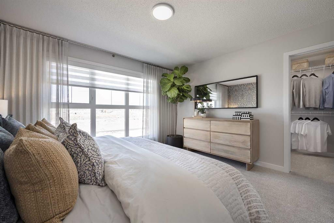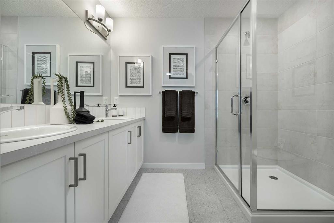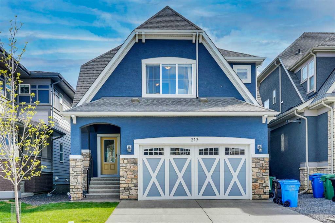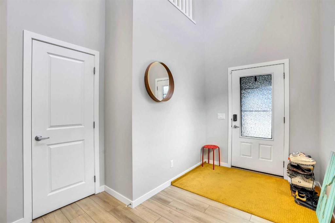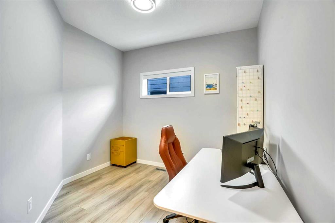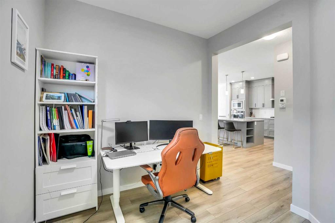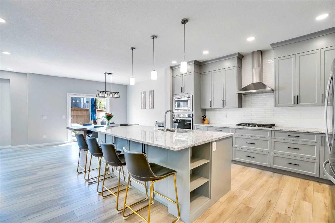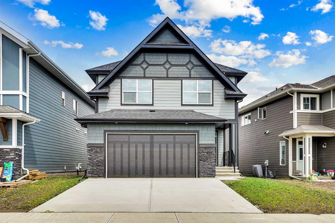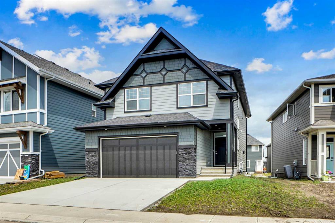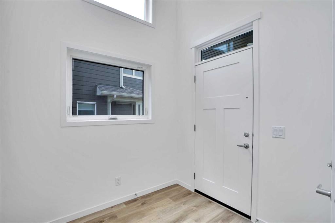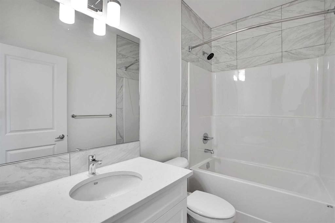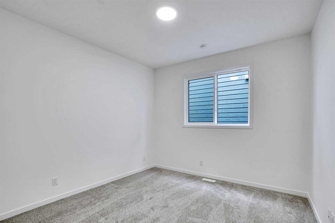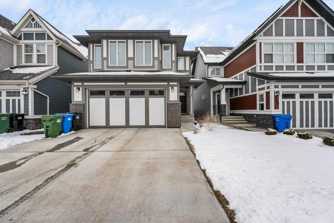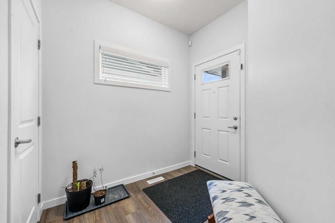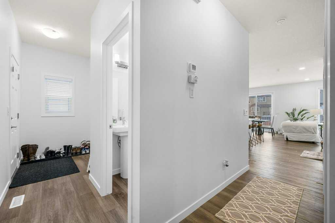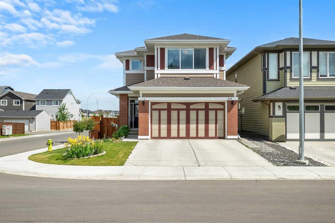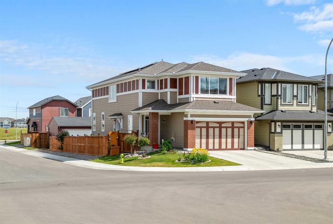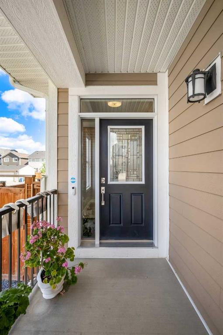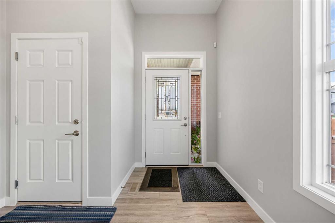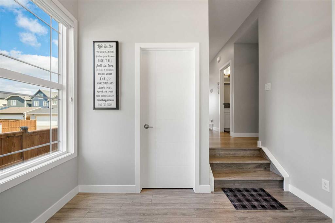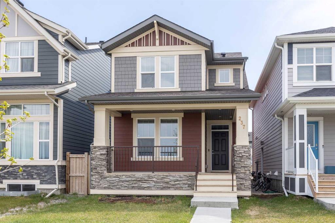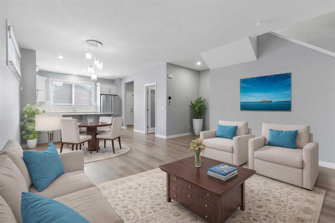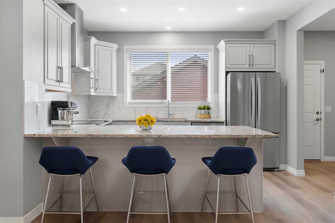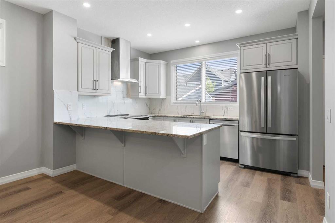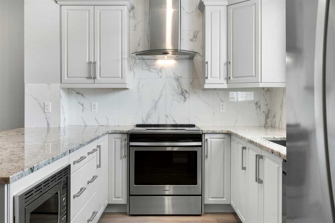200 Magnolia Terrace SE
Calgary T3M 3H9
MLS® Number: A2245632
$ 829,900
4
BEDROOMS
3 + 1
BATHROOMS
2,309
SQUARE FEET
2024
YEAR BUILT
Style, Space & Comfort in Mahogany’s Lake Community! Welcome to 200 Magnolia Terrace SE—a beautifully finished, move-in-ready home that blends modern design with practical features, built in 2024 by Excel Homes and still under warranty. From the moment you enter, you’ll appreciate the bright, welcoming foyer with luxury vinyl plank flooring and a spacious closet—setting the tone for the style and function found throughout the home. The main floor office offers a quiet, dedicated space for remote work or school. Around the corner, the heart of the home awaits: a chef-inspired kitchen featuring: Full-height white cabinetry, Quartz countertops, Sleek glass backsplash, Upgraded stainless steel appliances including built-in oven and cooktop, A massive walk-through pantry with a coffee bar and additional cabinetry. The adjoining living and dining areas are made for entertaining, with oversized windows, a stylish fireplace framed by built-in shelving, and custom window coverings. The dining area opens through a three-panel sliding glass door to your newly landscaped backyard, which includes: A wood deck with railings, Fresh sod & tree, Fencing on two sides with gate and Decorative rock along the side of the house. Upstairs, enjoy a vaulted bonus room—ideal for family movie nights, playtime, or a cozy retreat. The spacious primary suite features a spa-like 5-piece ensuite with a soaker tub, walk-in shower, dual vanities, and a large walk-in closet. Two additional bedrooms both offer walk-in closets, and one is nearly the size of the primary. A modern 4-piece bath and convenient upper-floor laundry complete this level. The professionally finished basement (completed by the builder) includes a large rec/family room, a fourth bedroom, a full bathroom, and generous storage space. Blinds for the basement are also included in the sale (not yet installed). Located in the award-winning lake community of Mahogany, enjoy access to a 64-acre lake with beaches, parks, playgrounds, schools, shops, restaurants, and endless outdoor activities. THERE IS A NEW PLAYGROUND AND PARK WITH BASKETBALL COURT LOCATED 4 DOORS DOWN FROM THIS HOME. FOR FAMILIES - THIS IS IDEAL! IMAGINE EVENING BASKETBALL GAMES WITH YOUR KIDS! ALSO - HAVING A PARK NEARBY PROVIDES AN OPPORTUNITY FOR KIDS TO GET OUTSIDE AND PLAY AND MAKE FRIENDS IN THE COMMUNITY! Bonus Features: Builder’s warranty valid until September 2025 | Certified New Home Warranty through September 2034 | $1200 Spruce It Up Garden Centre gift card | Freshly landscaped yard – just move in and enjoy | Custom blinds - most with electronic controls throughout the home (there are also basement blinds, uninstalled) | A/C, Water Softener and Water Filtration System are included along with monthly contract with a bonus 3-6 months free as a house warming gift from Reliance Home Comfort. This isn’t just a house—it’s the lifestyle you’ve been waiting for. Come experience 200 Magnolia Terrace SE today—you’ll fall in love.
| COMMUNITY | Mahogany |
| PROPERTY TYPE | Detached |
| BUILDING TYPE | House |
| STYLE | 2 Storey |
| YEAR BUILT | 2024 |
| SQUARE FOOTAGE | 2,309 |
| BEDROOMS | 4 |
| BATHROOMS | 4.00 |
| BASEMENT | Finished, Full |
| AMENITIES | |
| APPLIANCES | Built-In Oven, Dishwasher, Electric Cooktop, Garage Control(s), Microwave, Range Hood, Refrigerator, Washer/Dryer, Window Coverings |
| COOLING | Central Air |
| FIREPLACE | Electric, Living Room |
| FLOORING | Carpet, Vinyl Plank |
| HEATING | Forced Air, Natural Gas |
| LAUNDRY | Laundry Room, Upper Level |
| LOT FEATURES | Back Yard, Front Yard, Level, Rectangular Lot |
| PARKING | Double Garage Attached |
| RESTRICTIONS | Restrictive Covenant, See Remarks, Utility Right Of Way |
| ROOF | Asphalt Shingle |
| TITLE | Fee Simple |
| BROKER | CIR Realty |
| ROOMS | DIMENSIONS (m) | LEVEL |
|---|---|---|
| Game Room | 35`6" x 15`6" | Basement |
| Bedroom | 12`2" x 10`0" | Basement |
| 4pc Bathroom | 5`0" x 8`0" | Basement |
| Furnace/Utility Room | 17`7" x 9`9" | Basement |
| Storage | 3`4" x 5`9" | Basement |
| 2pc Bathroom | 5`0" x 4`8" | Main |
| Office | 8`10" x 11`7" | Main |
| Kitchen | 16`7" x 16`1" | Main |
| Dining Room | 11`8" x 10`4" | Main |
| Living Room | 11`6" x 12`10" | Main |
| Other | 4`4" x 5`6" | Main |
| Game Room | 14`8" x 17`5" | Upper |
| Bedroom - Primary | 14`9" x 12`7" | Upper |
| 5pc Ensuite bath | 11`9" x 10`9" | Upper |
| Walk-In Closet | 7`2" x 10`3" | Upper |
| Laundry | 7`10" x 5`4" | Upper |
| Bedroom | 11`8" x 13`10" | Upper |
| 4pc Bathroom | 11`8" x 5`4" | Upper |
| Bedroom | 16`9" x 16`5" | Upper |

