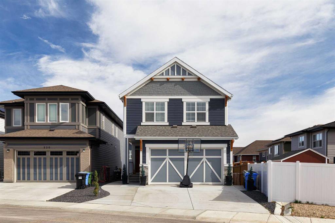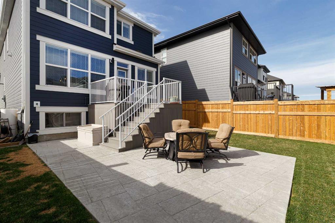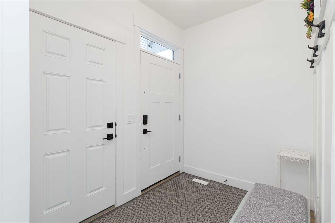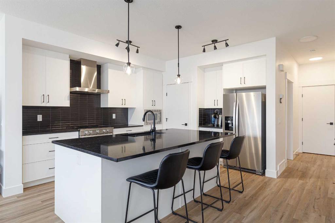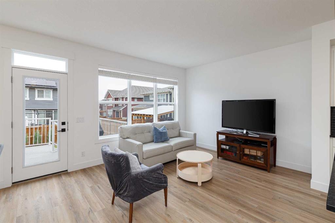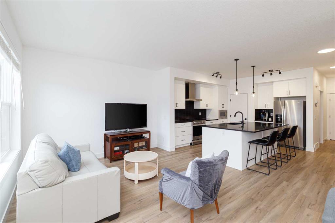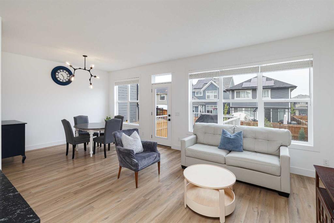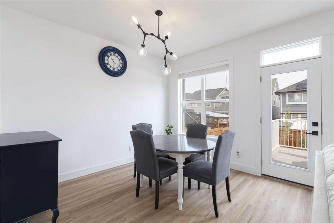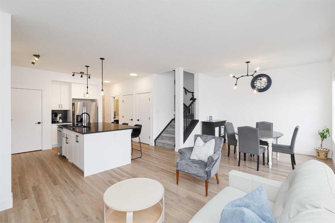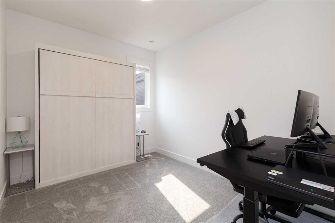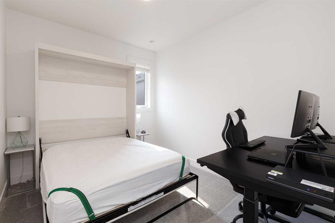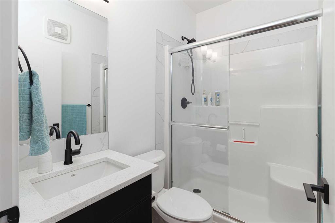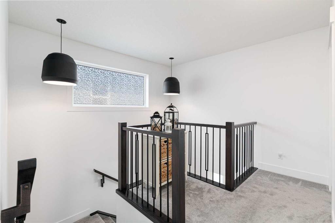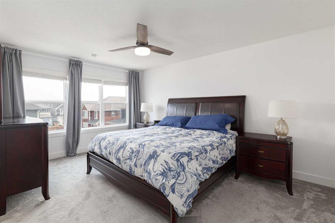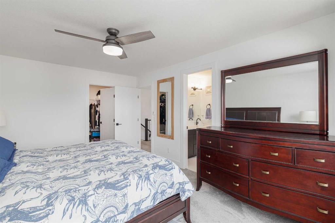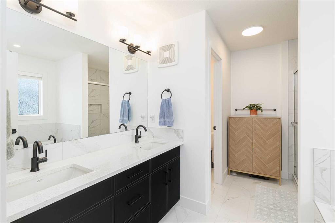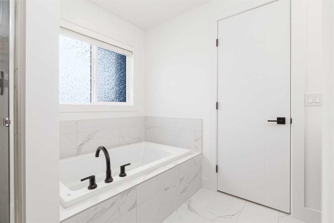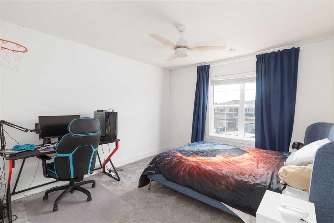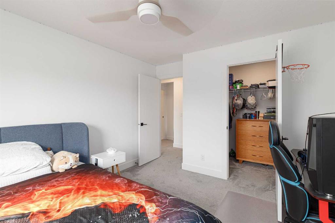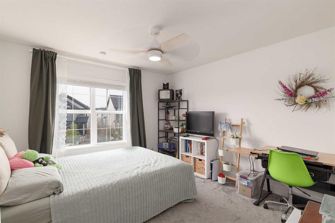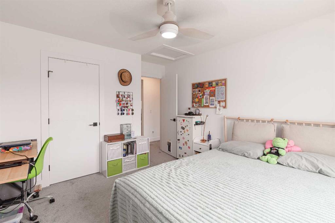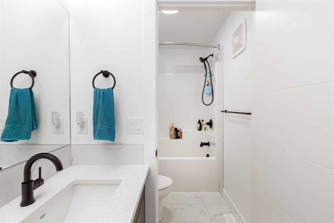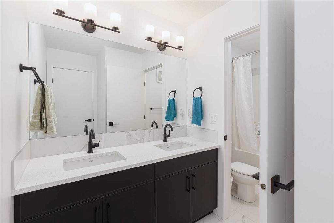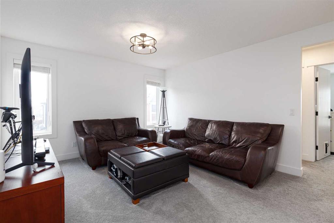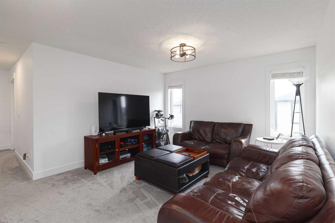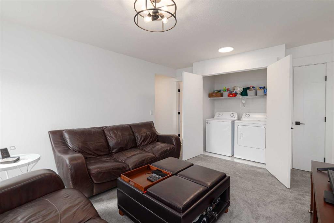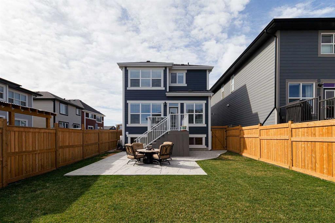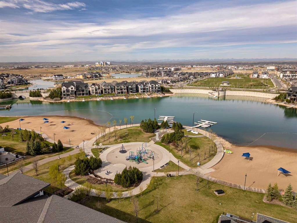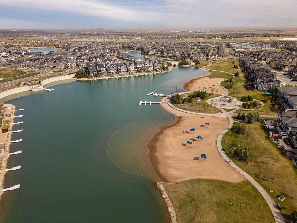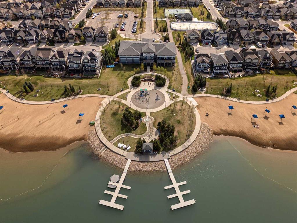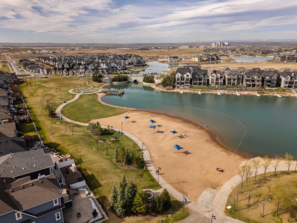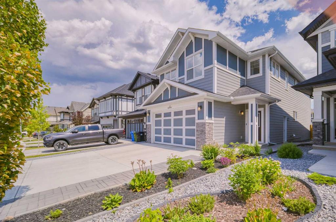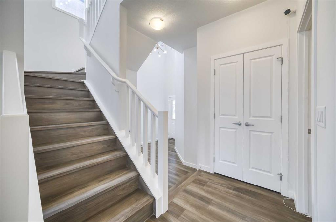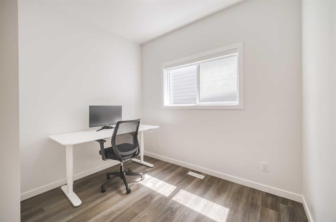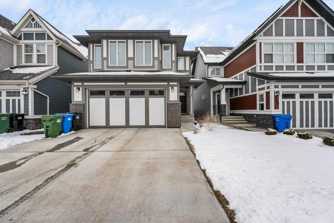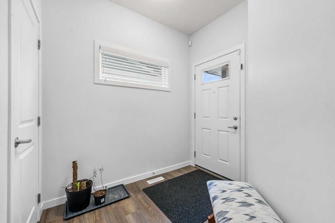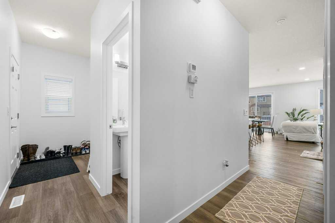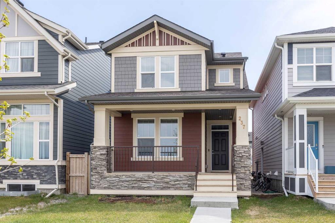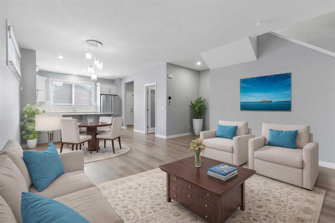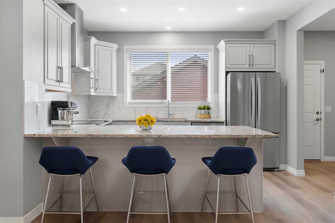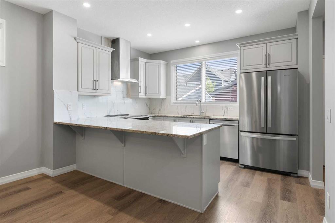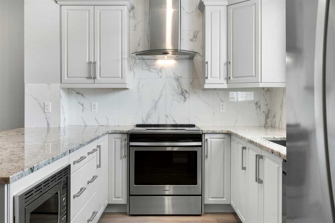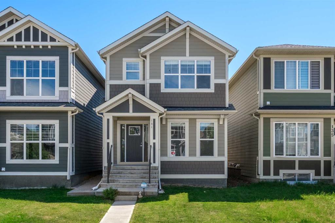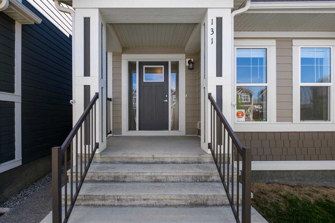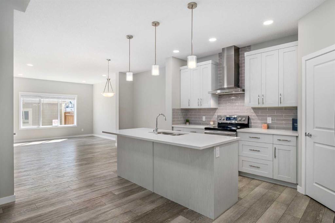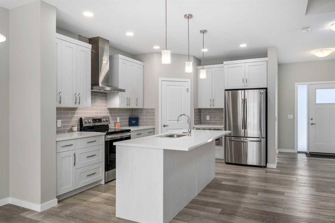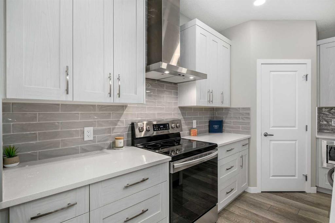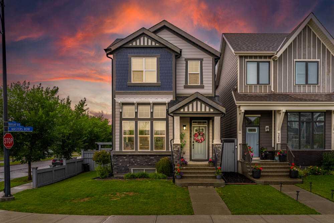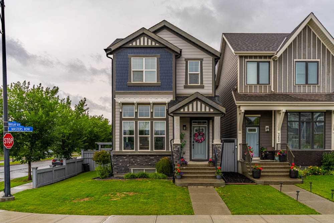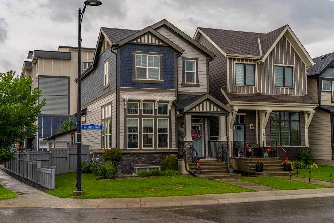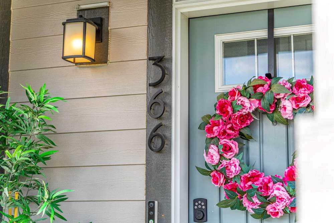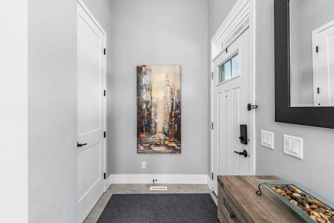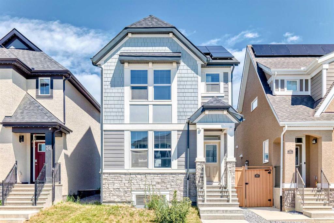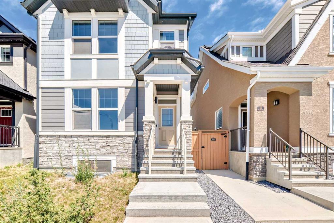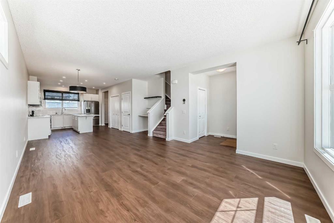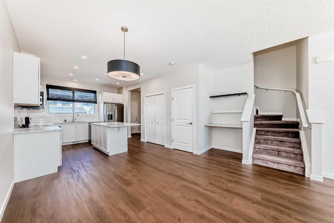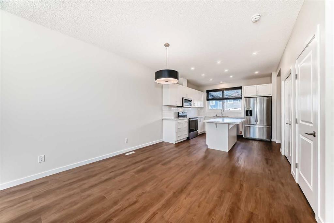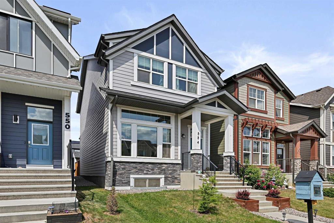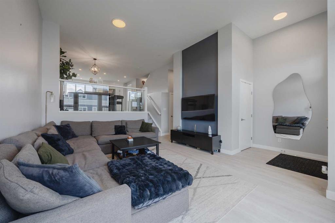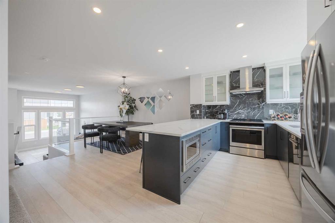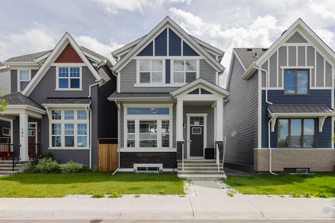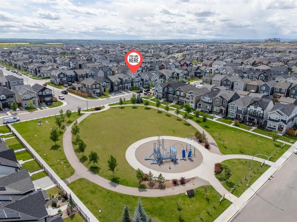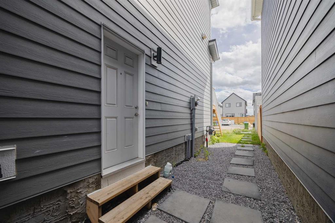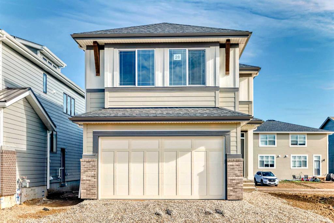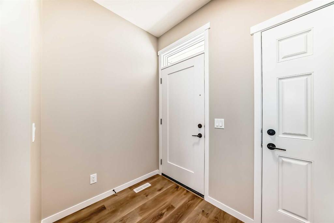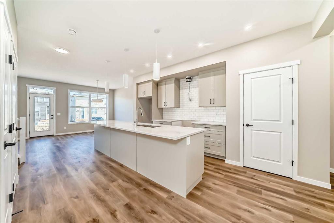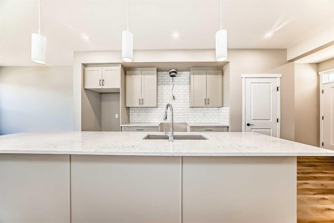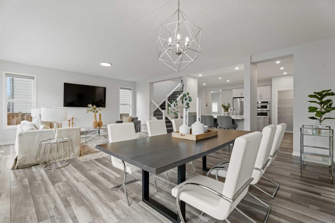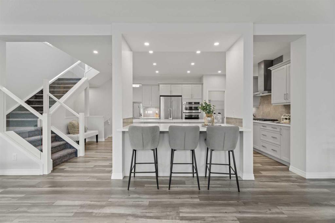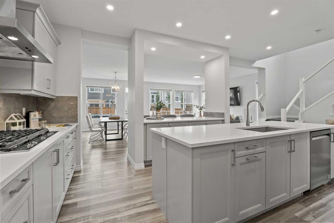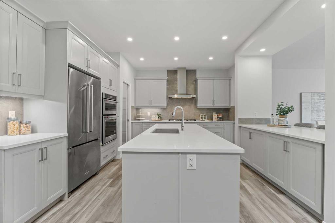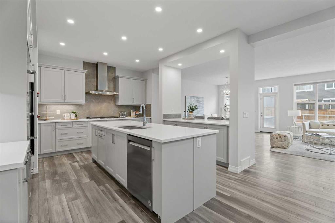224 Magnolia Heights SE
Calgary T3M 3H8
MLS® Number: A2244531
$ 774,000
4
BEDROOMS
3 + 0
BATHROOMS
2,161
SQUARE FEET
2023
YEAR BUILT
(OPEN HOUSE SAT & SUN 1:00-3:00) WELCOME to your new Dream Home! This home truly checks all the boxes. What separates this immaculate home from others in Mahogany is the 3rd FULL BATHROOM on the main floor by the office. The office/ 4th BEDROOM has a Murphy bed that is perfect for guests or multi-generational living. You also have one of the LARGEST LOTS in the area at 4370 sq ft so there is plenty of room for your family to play outside. Built with 2x6's it is super quiet. Love to entertain? Create your favorite dishes in your gourmet kitchen with a LARGE QUARTZ ISLAND ideal for gathering with family and friends. Then, step outside to continue the fun on the BRAND-NEW COMPOSITE DECK and BEAUTIFUL STAMPED CONCRETE PATIO. Whether it's a game of bocce or watching the kids play in the SPACIOUS BACKYARD, there’s room for everyone to enjoy. Add a pergola to the patio for extra shade. Unwind at the end of your day in your LARGE PRIMARY BEDROOM, comfortably sized for a king bed and featuring a spa-like ensuite and large walk-in closet. The kids’ bedrooms accommodate queen beds and offer walk-in closets of their own. The well-designed MAIN BATH has a PRIVACY DOOR BETWEEN SINK AND TUB that ensures smooth mornings for the whole family. A bonus room for added family fun and laundry complete the upstairs. Future basement plans? A SEPARATE SIDE ENTRANCE, rough-ins, and 2 large egress windows make it easy to build a legal suite or customize your dream basement. For added peace of mind, the home has been Radon tested. Your extra-wide driveway and OVERSIZED DOUBLE ATTACHED GARAGE offer standout curb appeal with plenty of room for your vehicles, bikes, tools, or weekend gear—perfect for active families who need space that works as hard as they do. Mahogany Lake—one of Calgary’s most vibrant lake communities with year round fun. Walk the kids to school and enjoy the nearby shops, bike paths and easy access to Stoney Trail. The lake life is ready. Are you? Call your favorite realtor for a private showing.
| COMMUNITY | Mahogany |
| PROPERTY TYPE | Detached |
| BUILDING TYPE | House |
| STYLE | 2 Storey |
| YEAR BUILT | 2023 |
| SQUARE FOOTAGE | 2,161 |
| BEDROOMS | 4 |
| BATHROOMS | 3.00 |
| BASEMENT | Separate/Exterior Entry, Full, Unfinished |
| AMENITIES | |
| APPLIANCES | Central Air Conditioner, Dishwasher, Dryer, Electric Stove, None, Range Hood, Refrigerator, Washer, Window Coverings |
| COOLING | Central Air |
| FIREPLACE | N/A |
| FLOORING | Carpet, Vinyl Plank |
| HEATING | Forced Air |
| LAUNDRY | Upper Level |
| LOT FEATURES | Landscaped, Lawn, Level, Rectangular Lot |
| PARKING | Double Garage Attached |
| RESTRICTIONS | None Known |
| ROOF | Asphalt Shingle |
| TITLE | Fee Simple |
| BROKER | Royal LePage Benchmark |
| ROOMS | DIMENSIONS (m) | LEVEL |
|---|---|---|
| Living Room | 14`11" x 11`6" | Main |
| Kitchen | 14`11" x 11`11" | Main |
| Dining Room | 11`6" x 8`0" | Main |
| Bedroom | 11`4" x 9`3" | Main |
| 3pc Bathroom | 7`6" x 4`11" | Main |
| Entrance | 7`7" x 6`6" | Main |
| Mud Room | 5`0" x 3`7" | Main |
| Bedroom - Primary | 15`8" x 11`5" | Upper |
| Walk-In Closet | 11`5" x 6`5" | Upper |
| 5pc Ensuite bath | 11`2" x 9`7" | Upper |
| Bonus Room | 13`9" x 12`7" | Upper |
| Bedroom | 12`2" x 11`3" | Upper |
| Walk-In Closet | 7`6" x 4`6" | Upper |
| Bedroom | 12`1" x 11`3" | Upper |
| Walk-In Closet | 7`6" x 4`3" | Upper |
| 5pc Bathroom | 11`11" x 4`11" | Upper |
| Laundry | 5`10" x 3`3" | Upper |

