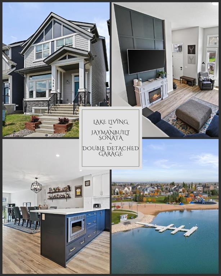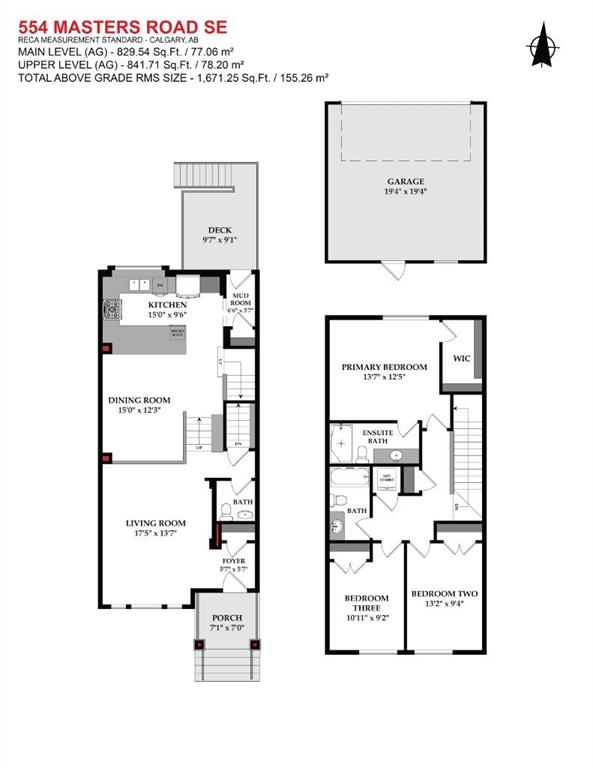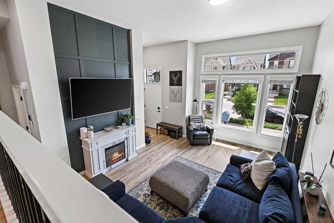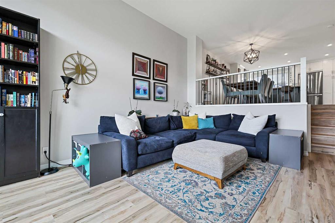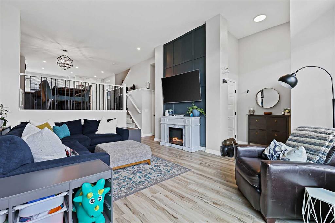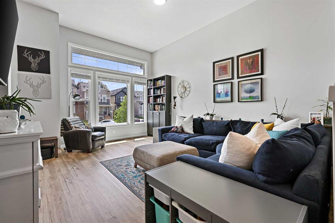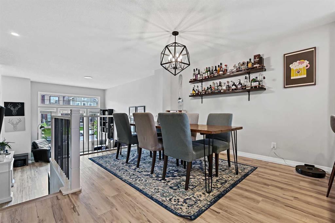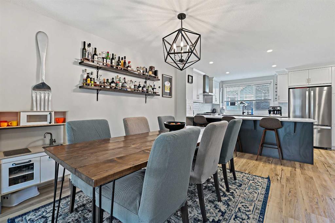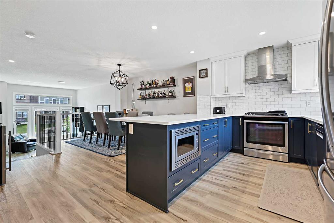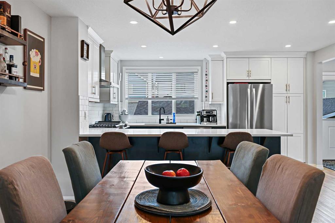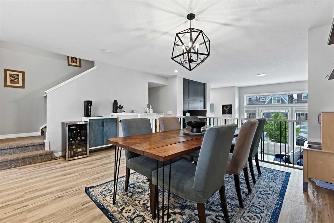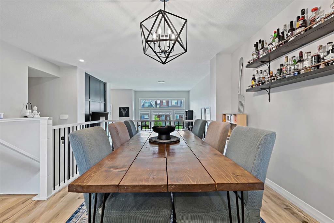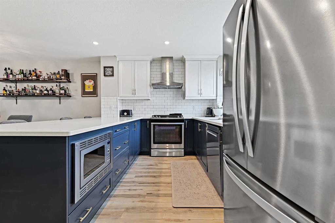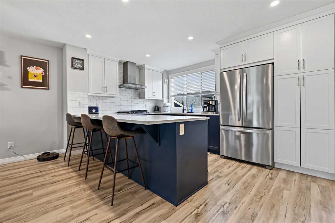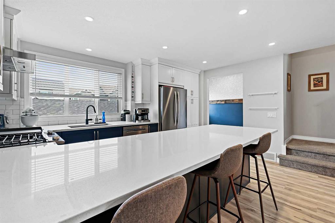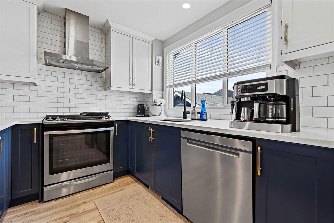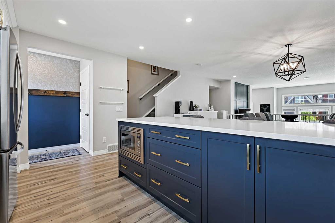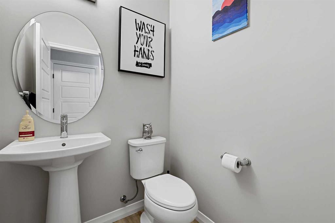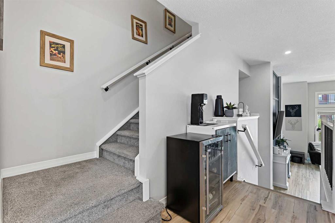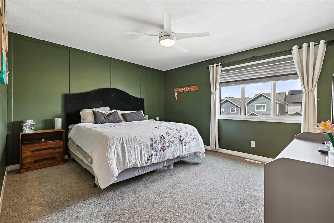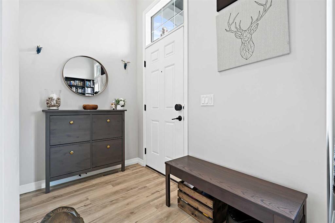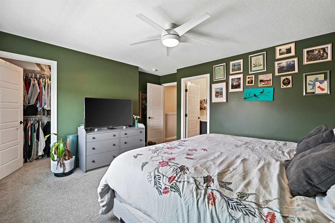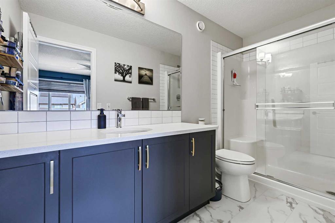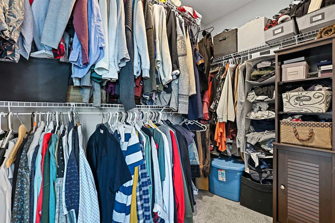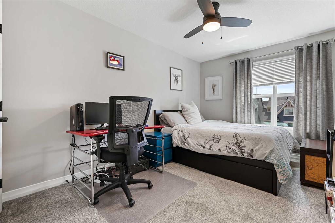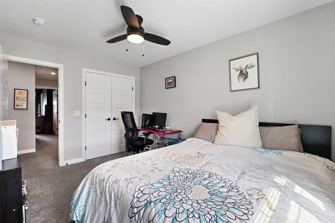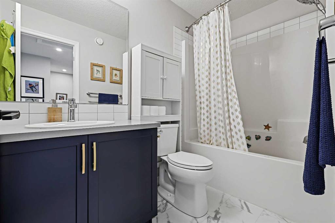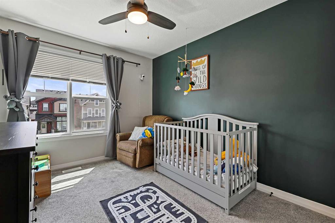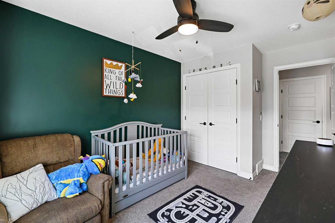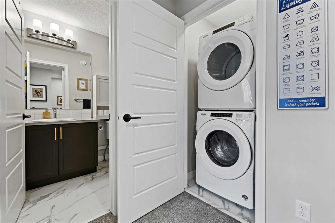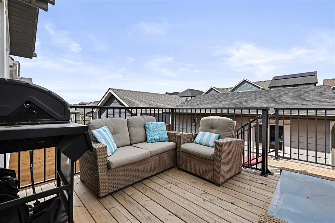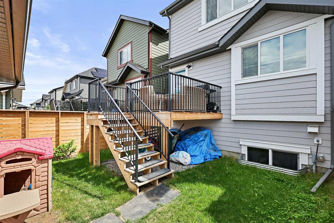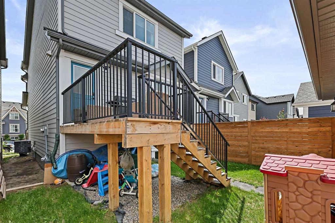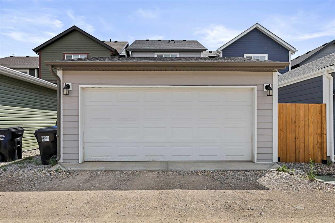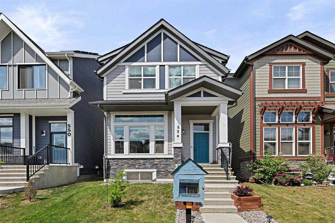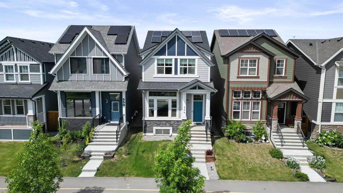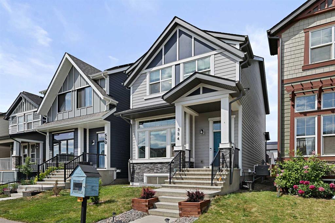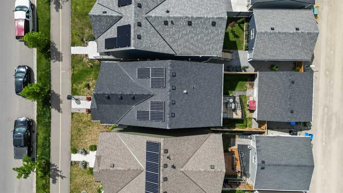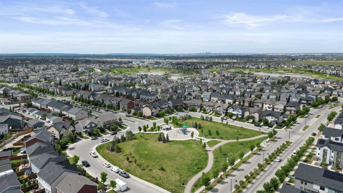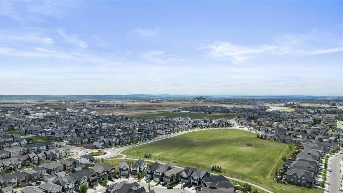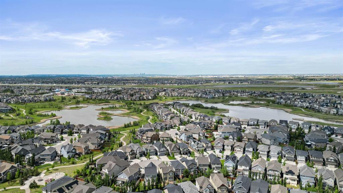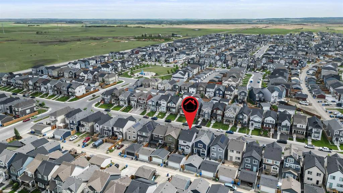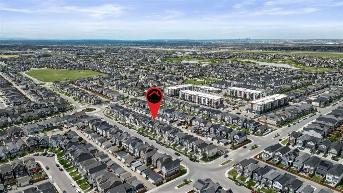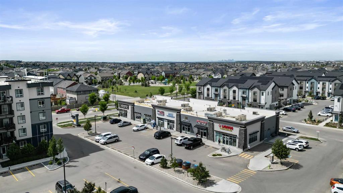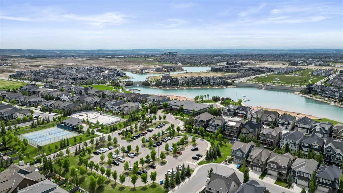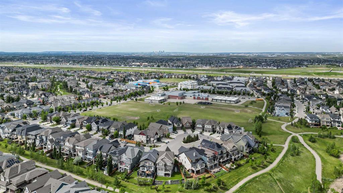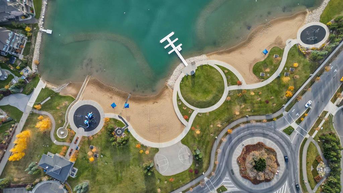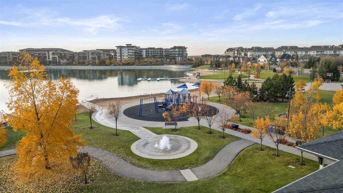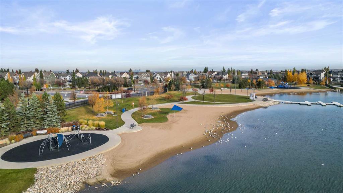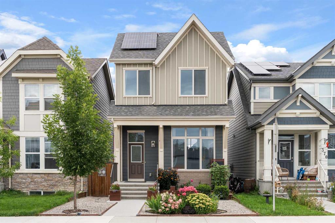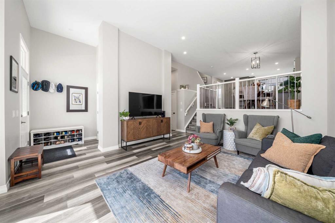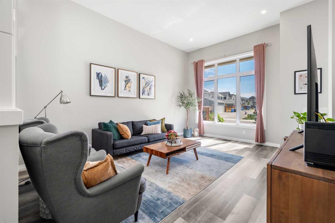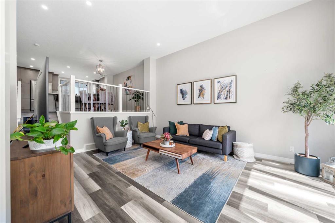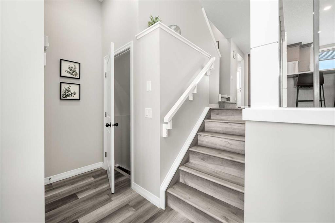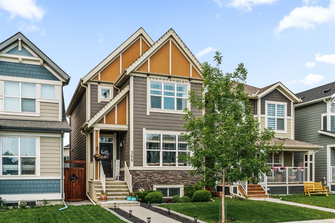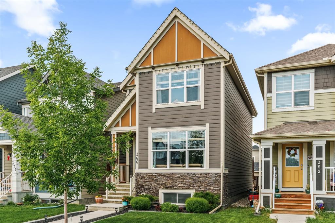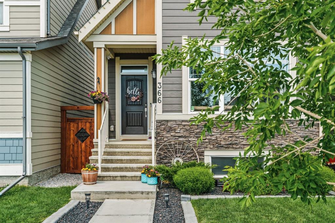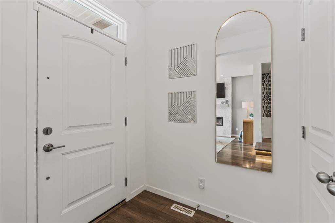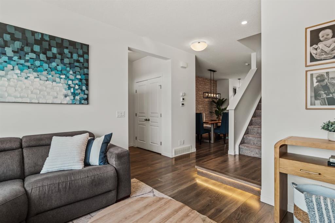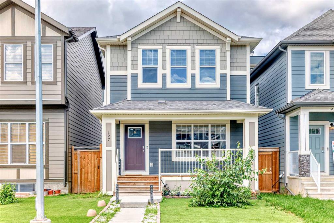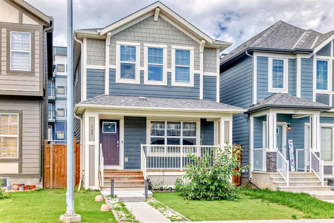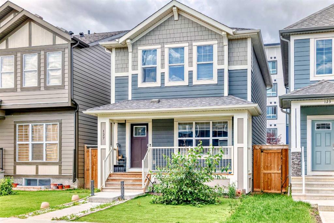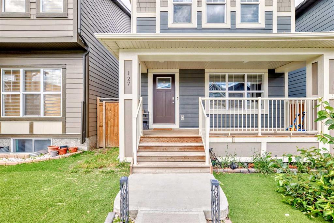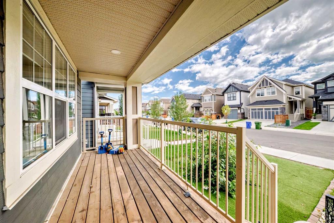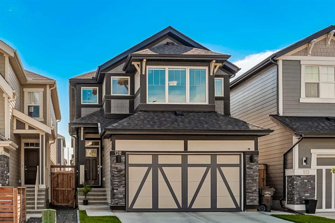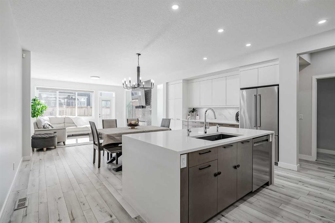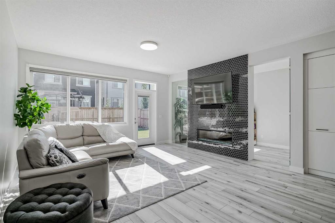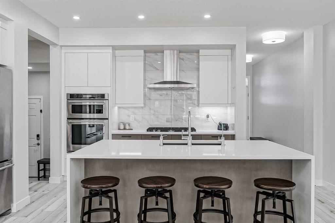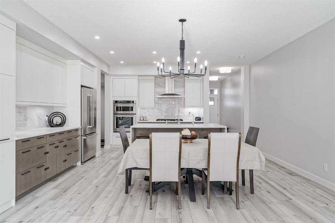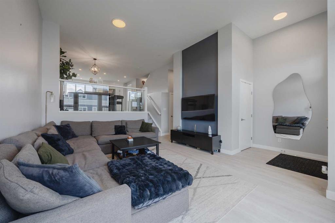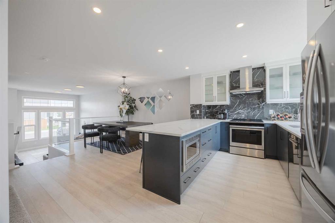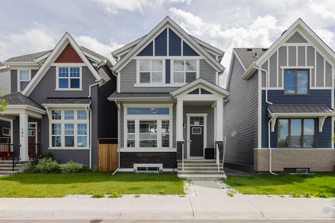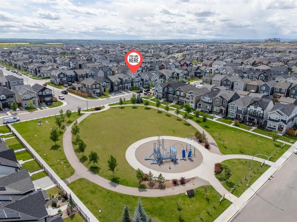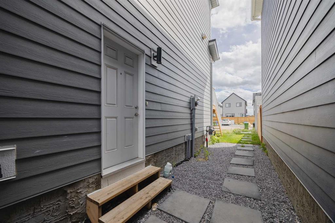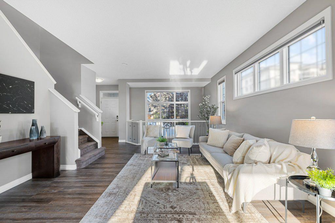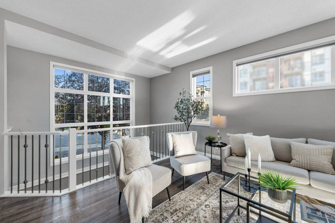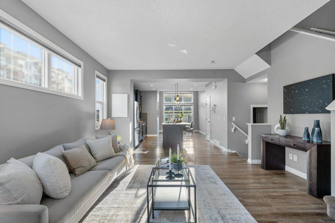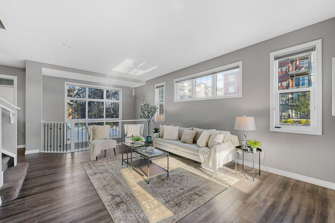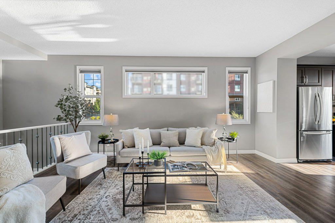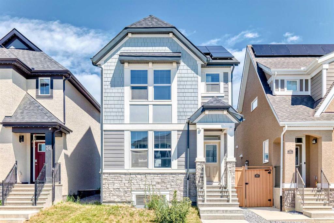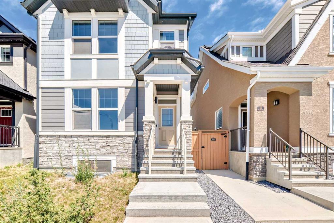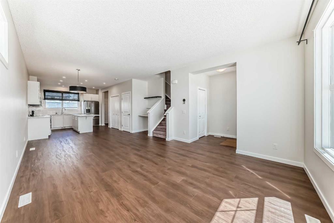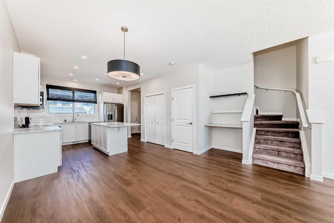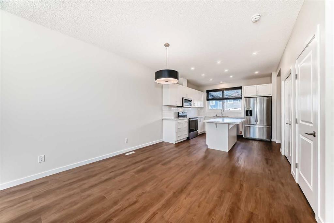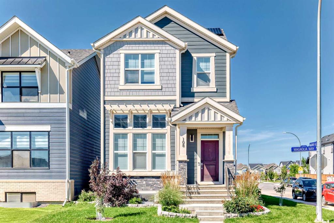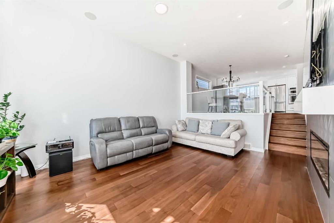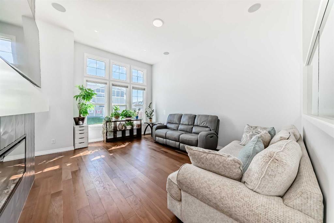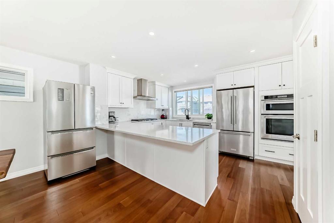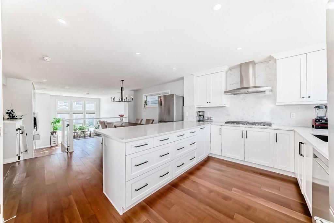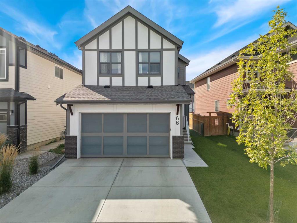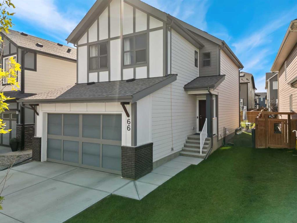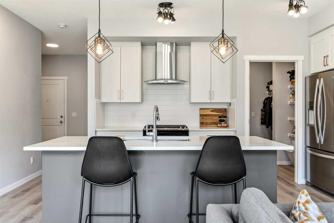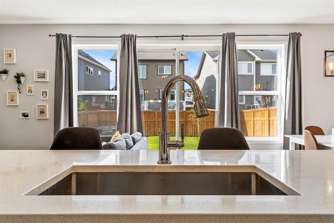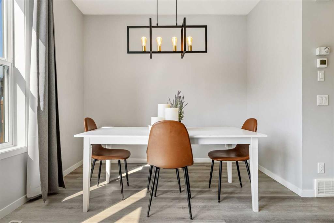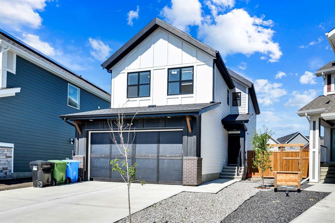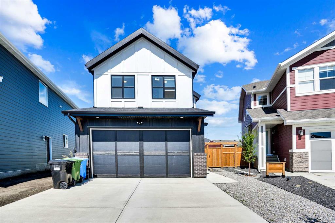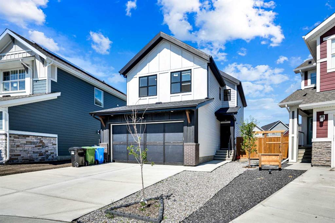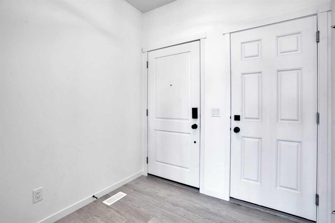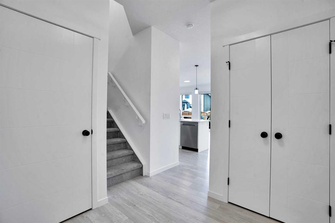554 Masters Road SE
Calgary T3M 2T8
MLS® Number: A2253281
$ 649,900
3
BEDROOMS
2 + 1
BATHROOMS
1,671
SQUARE FEET
2019
YEAR BUILT
Welcome to The Sonata – one of the most highly sought-after and thoughtfully designed floorplans by Jayman BUILT, located in the vibrant and nearly sold-out Lake Community of Mahogany. Overflowing with charm, upgrades, and a true sense of connection, this 2-storey gem is more than just a home—it’s a lifestyle. Right from the front yard, you’re welcomed by a delightful built-in book library, inviting neighbours to “take a book, leave a book.” This charming feature not only adds character but brings the community together in the most heartwarming way. Step inside to discover the elevated Craftsman-style fit and finish Jayman is known for, with soaring ceilings and an airy, open-concept layout. The kitchen and dining area overlook the sun-drenched living room, creating a dynamic split-level space that families have adored for years. The living room features a stunning 11'9" ceiling, oversized windows, a media feature wall, and upgraded wrought iron spindle railing that ties the space together with timeless elegance. The chef-inspired kitchen is a dream come true with satin white upper cabinets and starless blue lowers, all topped with Polaire quartz countertops with eased edge detailing. You’ll love the slide-in gas Whirlpool range, designer hood fan, Arctic White subway tile backsplash, and Silgranite undermount sink. Built-in storage, ceiling-height cabinetry, mixed metallic hardware, and matte black fixtures finish the space with elevated design flair. Durable luxury vinyl plank flooring flows throughout, and a designer powder room adds a touch of class to the main floor. Upstairs, you’ll find three beautifully designed bedrooms and two full bathrooms, including a primary suite with a generous walk-in closet and a spa-like ensuite featuring a large walk-in oversized shower. All bathrooms boast beautiful countertops, designer luxury vinyl tile, and fixtures that match the upscale aesthetic of the main level. Additional conveniences include second-floor laundry and large windows that flood the upper floor with natural light. Step outside to your sunny deck and manageable yard, perfect for relaxing or hosting guests. A double oversized detached garage, central A/C, and energy-efficient features like triple pane windows, solar panels, tankless hot water, HRV system, EV-ready in garage, and smart home technology complete the package. Located in the award-winning lake community of Mahogany, residents enjoy year-round lake access—from sunny beach days in the summer to skating on the lake in the winter. Steps from restaurants, shops, parks, and pathways with quick access to Stoney Trail, 52nd Avenue, South Health Campus, and the dynamic Seton Urban District. Whether you're starting a new chapter or moving up, The Sonata offers the perfect harmony of comfort, community, and modern design. Don't miss your chance to call this special home yours—book your showing today!
| COMMUNITY | Mahogany |
| PROPERTY TYPE | Detached |
| BUILDING TYPE | House |
| STYLE | 2 Storey |
| YEAR BUILT | 2019 |
| SQUARE FOOTAGE | 1,671 |
| BEDROOMS | 3 |
| BATHROOMS | 3.00 |
| BASEMENT | Full, Unfinished |
| AMENITIES | |
| APPLIANCES | Central Air Conditioner, Dishwasher, Dryer, Gas Range, Microwave, Range Hood, Refrigerator, Tankless Water Heater, Washer |
| COOLING | Central Air |
| FIREPLACE | Decorative, Electric, Great Room, Mantle |
| FLOORING | Carpet, Vinyl, Vinyl Plank |
| HEATING | Forced Air, Natural Gas |
| LAUNDRY | Laundry Room, Upper Level |
| LOT FEATURES | Back Lane, Back Yard, Interior Lot, Landscaped, Lawn |
| PARKING | Alley Access, Double Garage Detached, Garage Door Opener |
| RESTRICTIONS | Easement Registered On Title |
| ROOF | Asphalt Shingle |
| TITLE | Fee Simple |
| BROKER | Jayman Realty Inc. |
| ROOMS | DIMENSIONS (m) | LEVEL |
|---|---|---|
| Living Room | 17`5" x 13`7" | Main |
| Kitchen | 15`0" x 9`6" | Main |
| Dining Room | 15`0" x 12`3" | Main |
| Foyer | 5`7" x 5`7" | Main |
| Mud Room | 6`6" x 3`7" | Main |
| 2pc Bathroom | 4`11" x 4`9" | Main |
| Bedroom - Primary | 13`7" x 12`5" | Upper |
| Walk-In Closet | 8`11" x 4`11" | Upper |
| 3pc Ensuite bath | 11`1" x 4`11" | Upper |
| Bedroom | 13`2" x 9`4" | Upper |
| Bedroom | 10`11" x 9`2" | Upper |
| Laundry | 3`6" x 3`3" | Upper |
| 4pc Bathroom | 9`1" x 4`11" | Upper |

