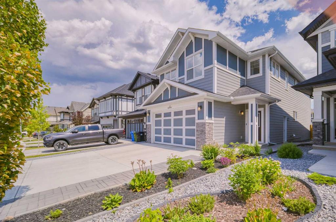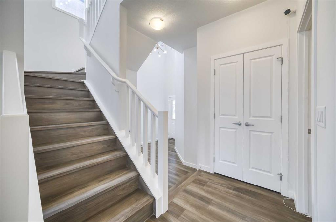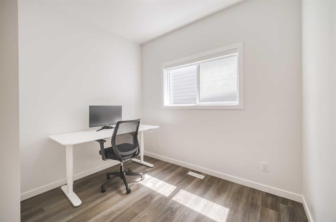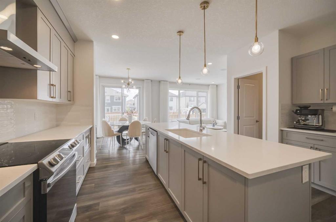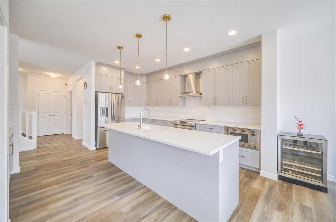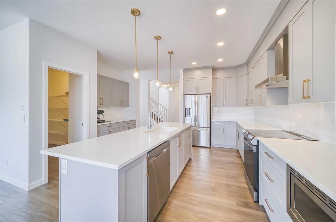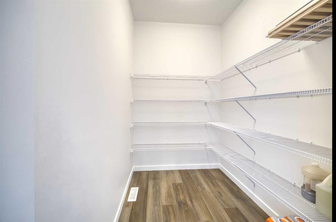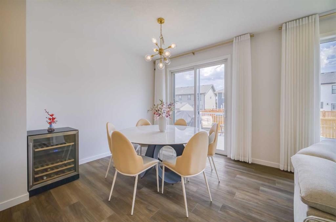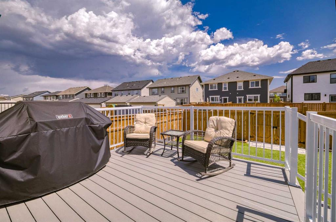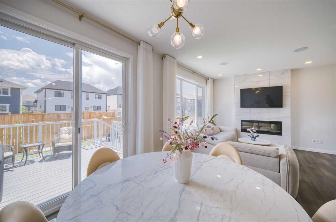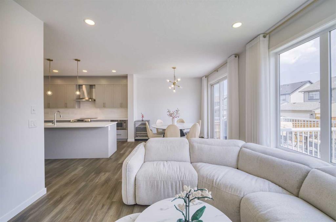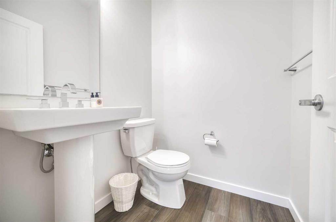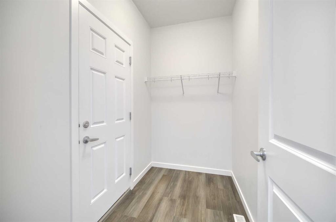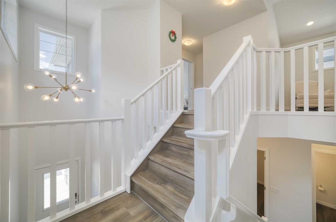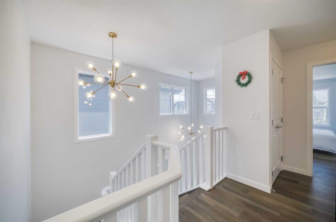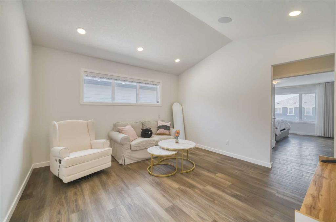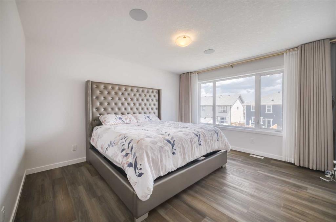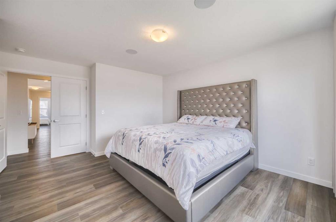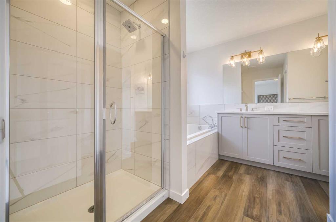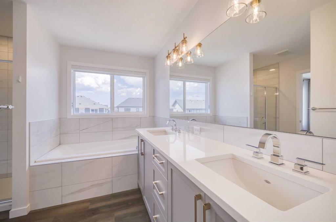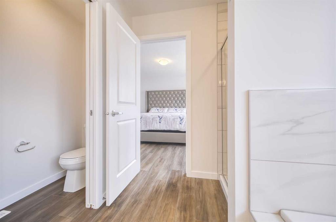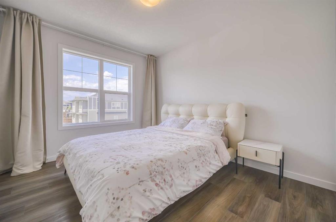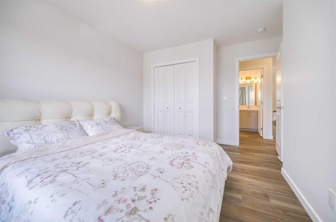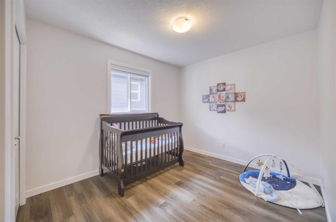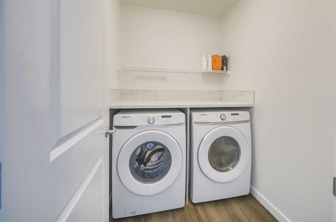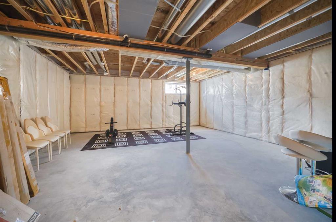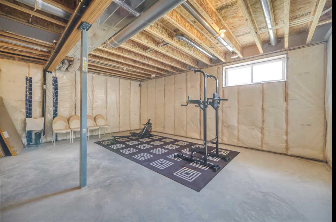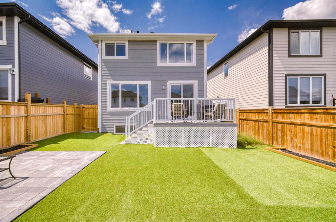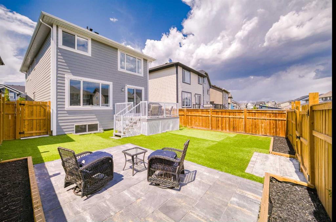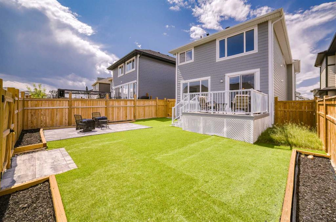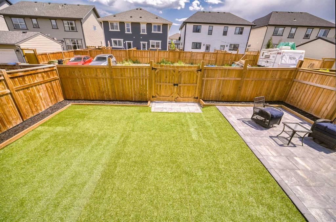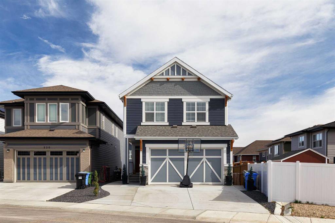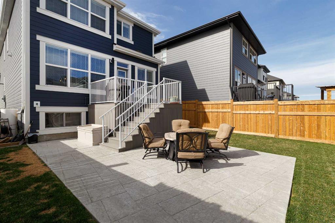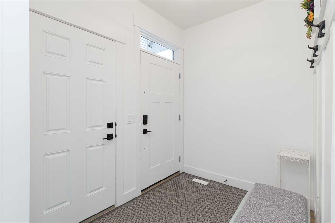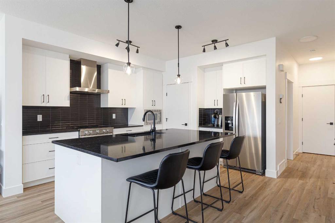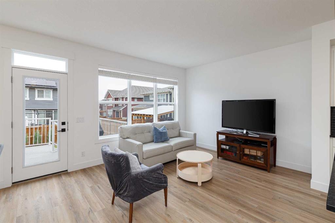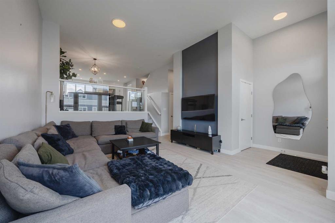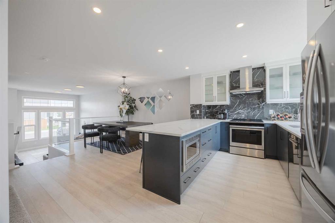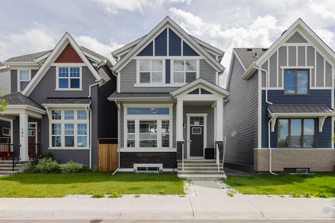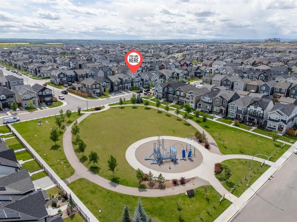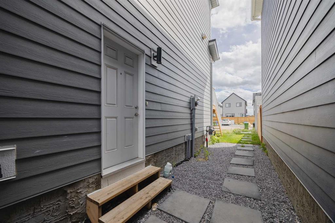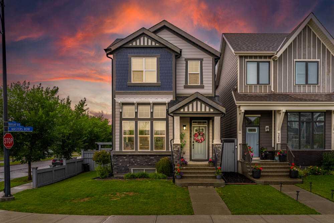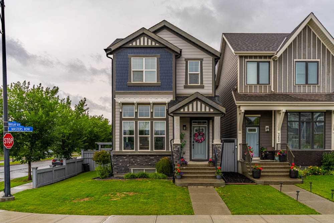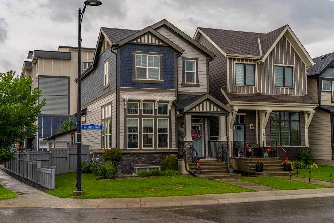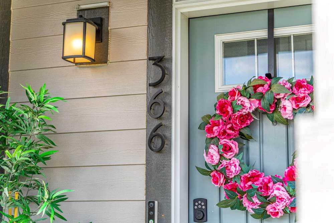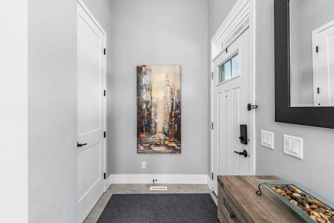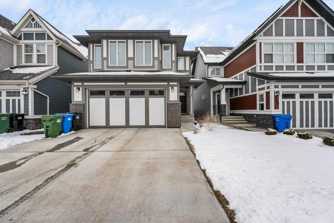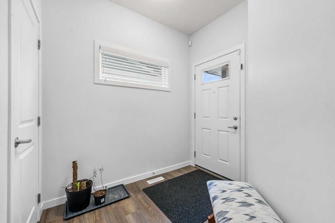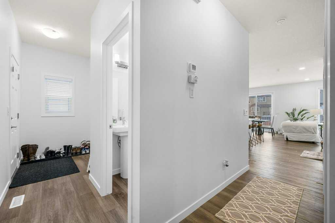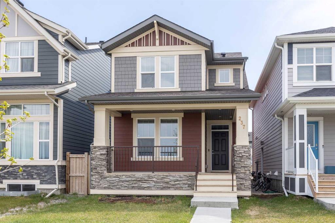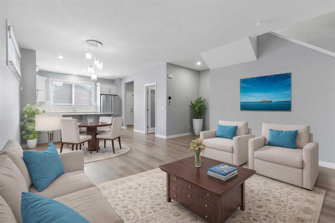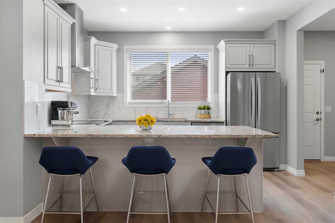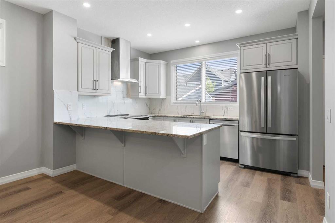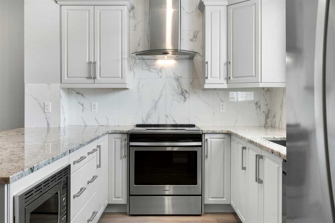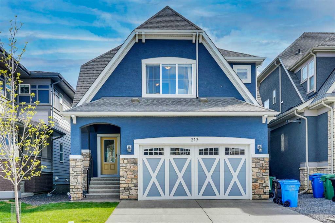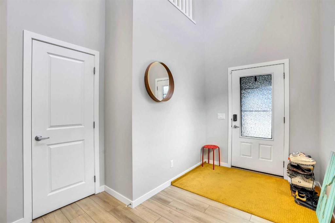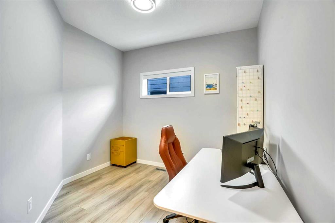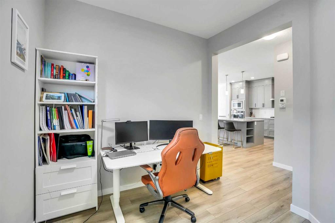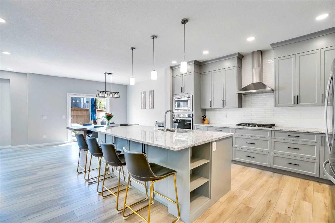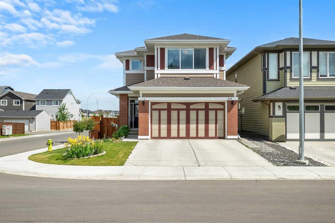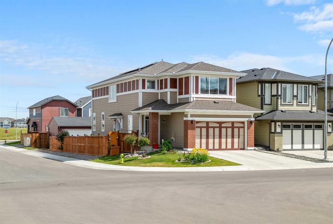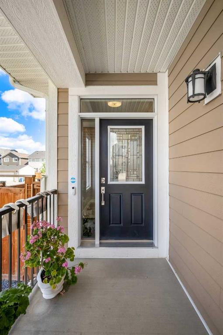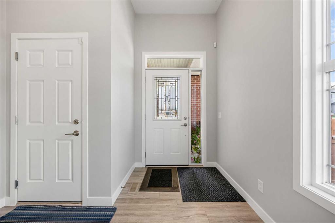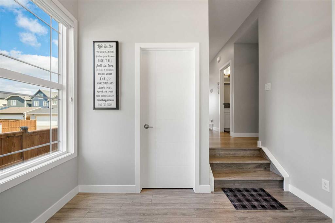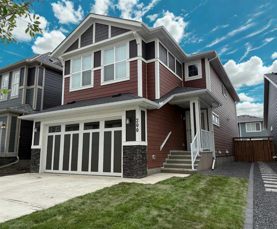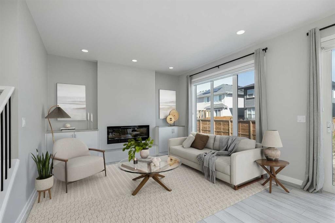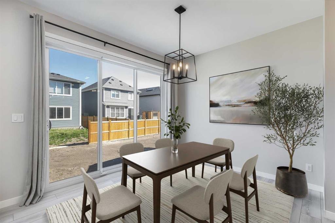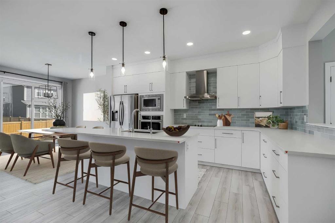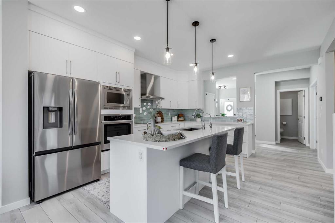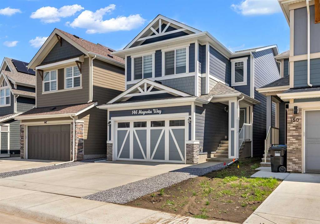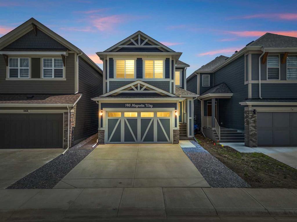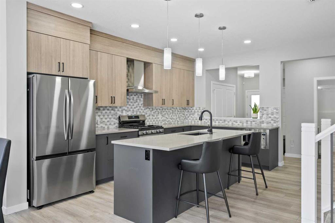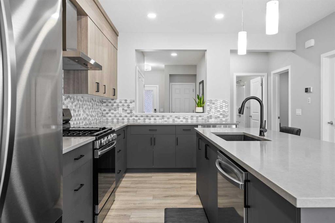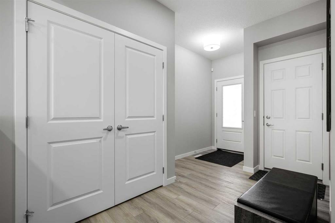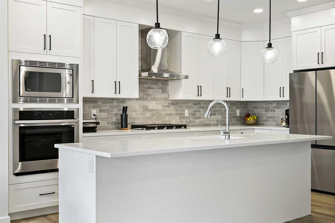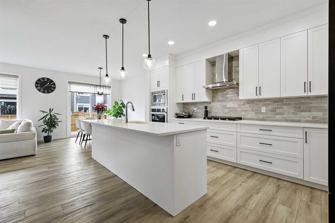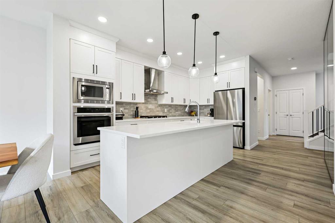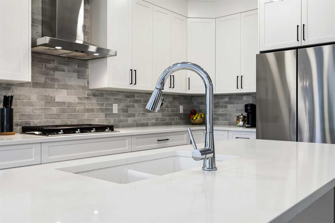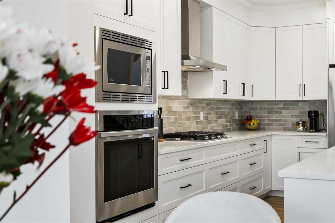53 Magnolia Terrace SE
Calgary T3M 2X4
MLS® Number: A2230283
$ 859,900
4
BEDROOMS
2 + 1
BATHROOMS
2,314
SQUARE FEET
2021
YEAR BUILT
Open House - Sunday July 6, 1-3pm. Discover upscale living in Mahogany, Calgary’s premier lake community. This stunning 4-bedroom Excel model home offers over 2,300 sq. ft. of upgraded space, perfectly located on scenic Magnolia Terrace, just minutes from South Health Campus, shops, restaurants, and the YMCA. The open-concept main floor features a chef’s kitchen with granite counters, a large island, a huge walk-in pantry, and upgraded appliances. The bright dining area flows into a spacious great room with a full-height electric fireplace, while a front flex room adds versatility. You’ll also find luxury vinyl plank flooring, 9' ceilings, and a separate side entrance to the basement. Upstairs boasts four bedrooms, a vaulted bonus room, and a convenient laundry. The primary bedroom offers double doors, a 5-piece spa ensuite, and a large walk-in closet. This Built Green certified home is loaded with smart and efficient features: solar conduit, radon rough-in, smart thermostats, Wi-Fi automation hub, and gas lines to the BBQ and range. Basement includes 9’ ceilings and rough-in for a full bath. The expanded driveway Expanded driveway can accommodate three vehicles side by side. The backyard features low-maintenance paving and year-round evergreen artificial grass. A high-quality vinyl deck was newly constructed in 2024, adding both durability and style to the outdoor space. With thoughtful upgrades throughout and just steps from parks and pathways, this is the perfect home in one of Calgary’s most vibrant communities.
| COMMUNITY | Mahogany |
| PROPERTY TYPE | Detached |
| BUILDING TYPE | House |
| STYLE | 2 Storey |
| YEAR BUILT | 2021 |
| SQUARE FOOTAGE | 2,314 |
| BEDROOMS | 4 |
| BATHROOMS | 3.00 |
| BASEMENT | Separate/Exterior Entry, Full, Unfinished |
| AMENITIES | |
| APPLIANCES | Dishwasher, Dryer, Microwave, Range Hood, Refrigerator, Stove(s), Washer |
| COOLING | Central Air |
| FIREPLACE | Electric |
| FLOORING | Vinyl |
| HEATING | Forced Air, Natural Gas |
| LAUNDRY | Laundry Room, Upper Level |
| LOT FEATURES | Back Lane, Rectangular Lot |
| PARKING | Double Garage Attached |
| RESTRICTIONS | None Known |
| ROOF | Asphalt Shingle |
| TITLE | Fee Simple |
| BROKER | Homecare Realty Ltd. |
| ROOMS | DIMENSIONS (m) | LEVEL |
|---|---|---|
| Dining Room | 10`5" x 9`1" | Main |
| Living Room | 14`1" x 12`11" | Main |
| Pantry | 7`3" x 5`6" | Main |
| Kitchen | 16`4" x 15`5" | Main |
| 2pc Bathroom | 4`11" x 4`11" | Main |
| Office | 7`2" x 9`6" | Main |
| Mud Room | 7`10" x 4`11" | Main |
| Entrance | 9`5" x 4`8" | Main |
| Bedroom | 12`8" x 9`9" | Upper |
| Bedroom | 11`8" x 9`10" | Upper |
| 5pc Bathroom | 8`5" x 8`1" | Upper |
| Bonus Room | 13`0" x 13`3" | Upper |
| Laundry | 6`9" x 5`3" | Upper |
| Bedroom | 10`9" x 9`4" | Upper |
| Bedroom - Primary | 14`1" x 12`2" | Upper |
| 5pc Ensuite bath | 10`3" x 10`5" | Upper |
| Walk-In Closet | 9`4" x 5`2" | Upper |


