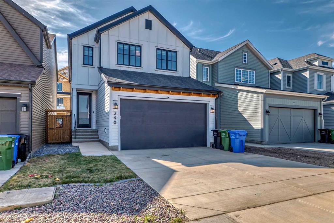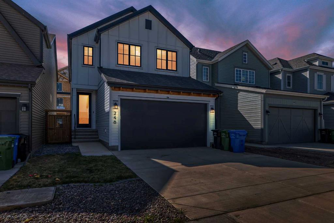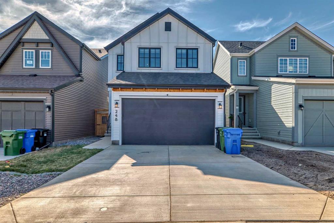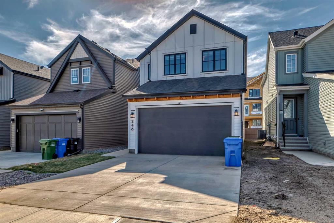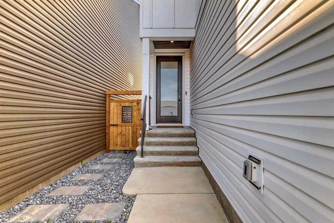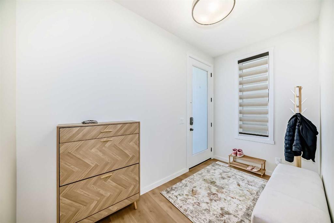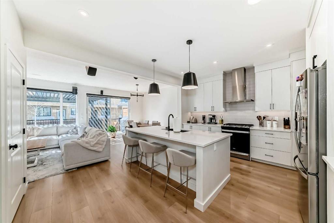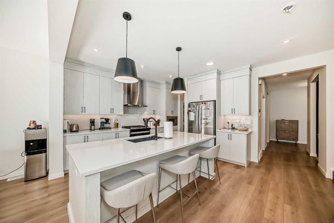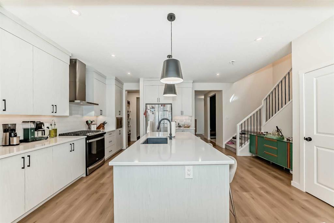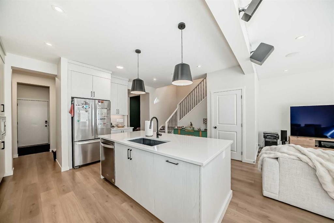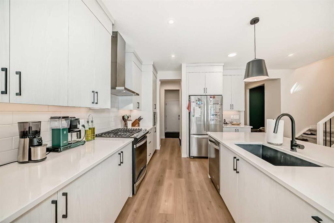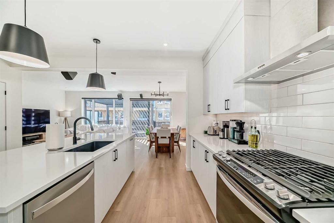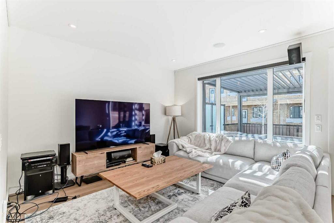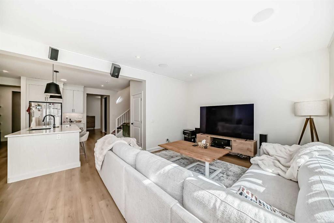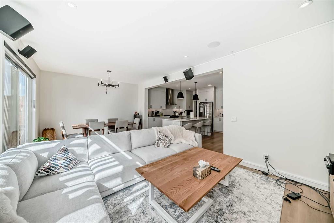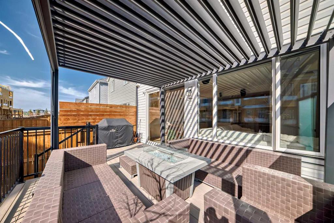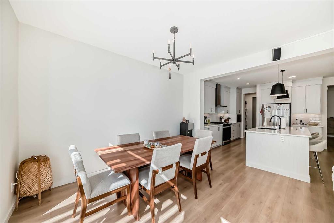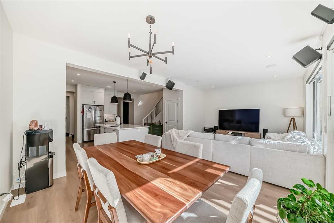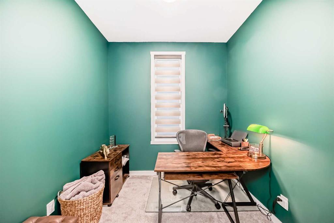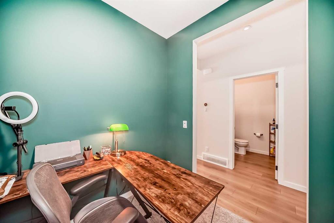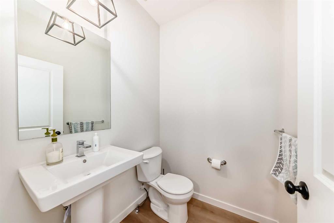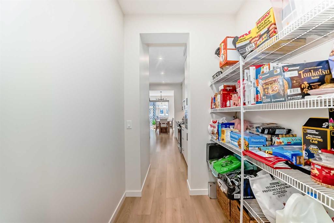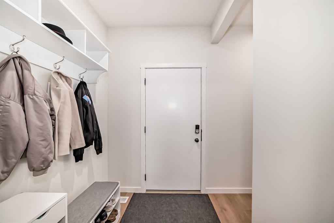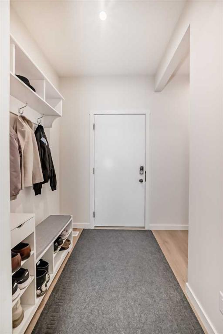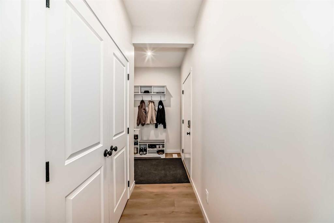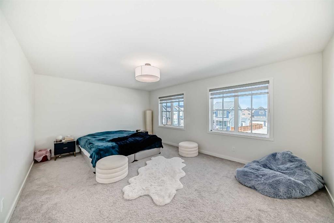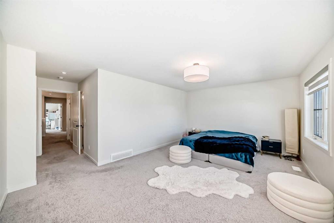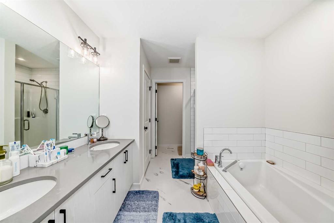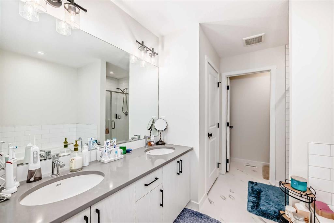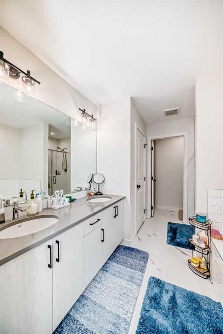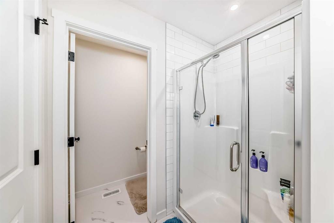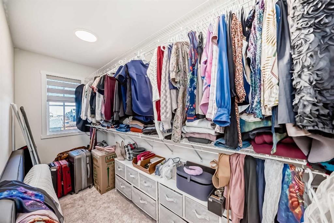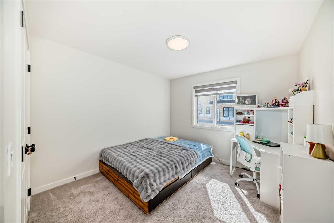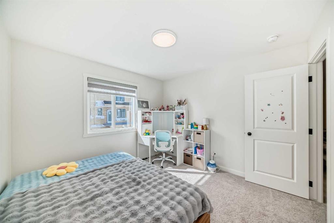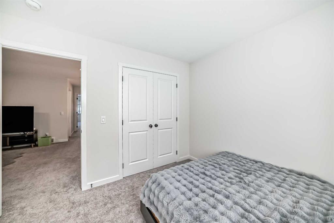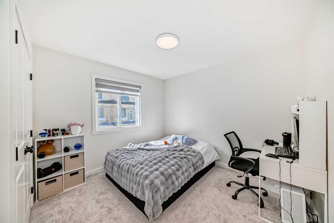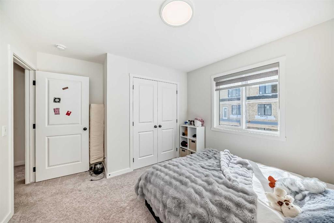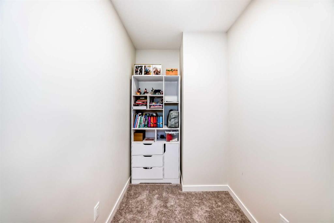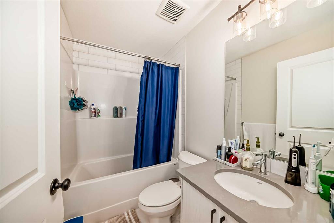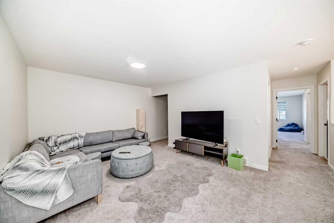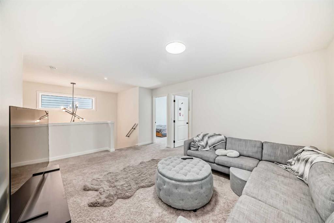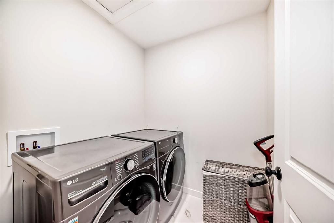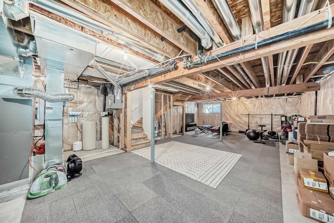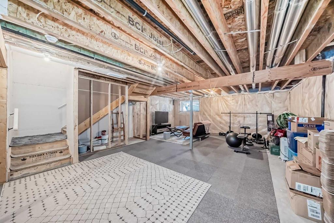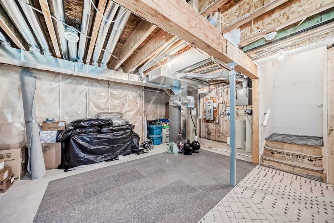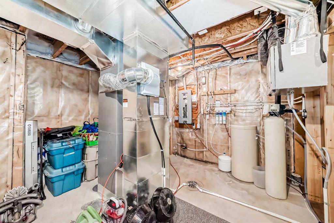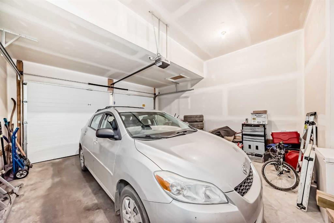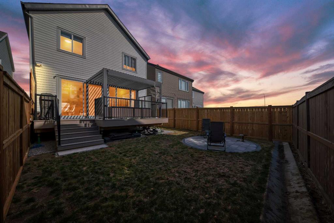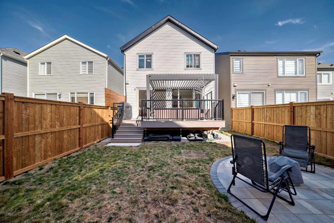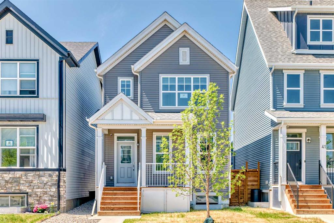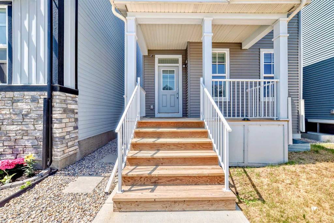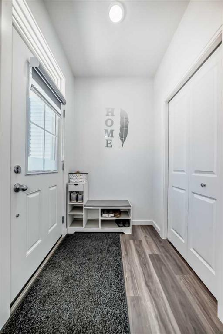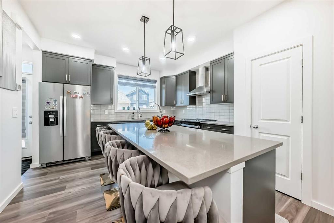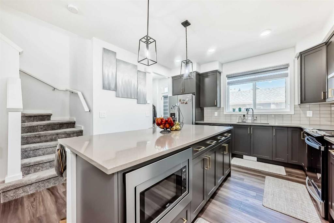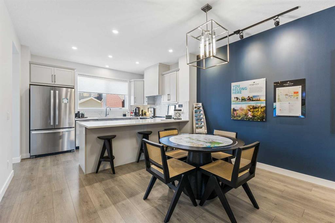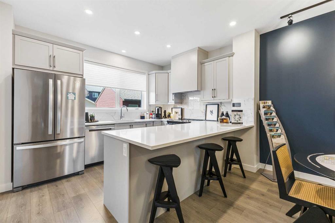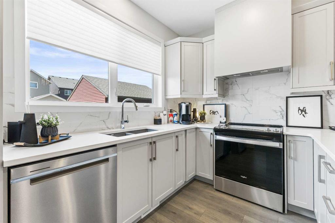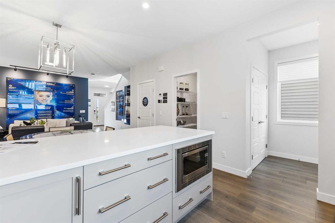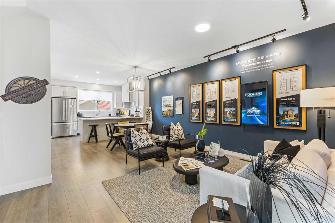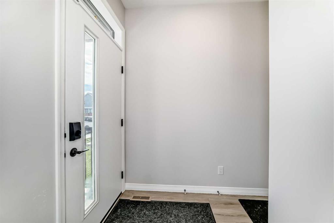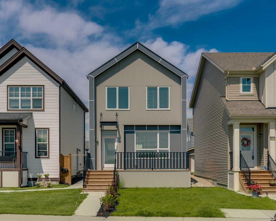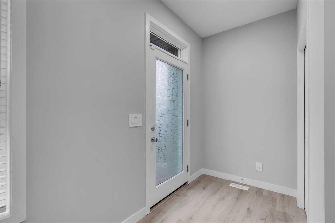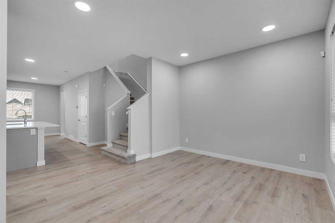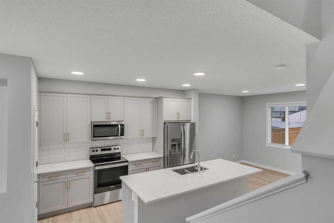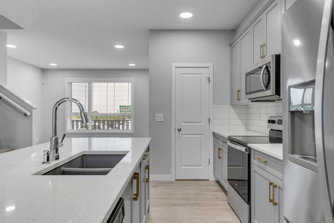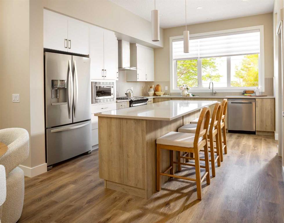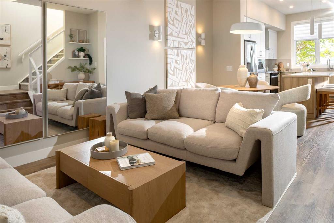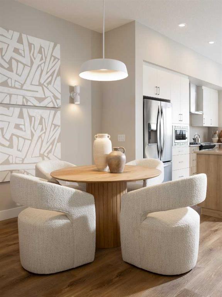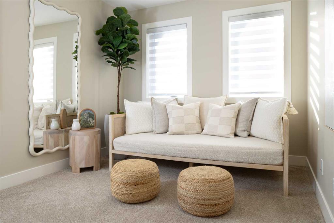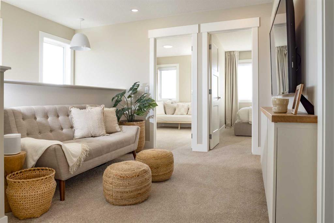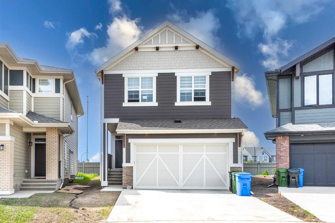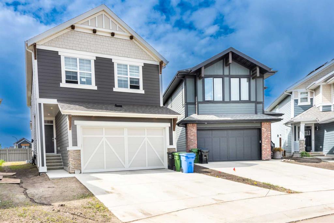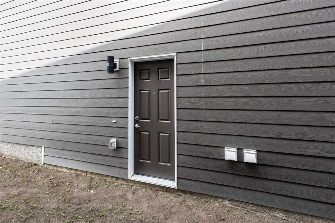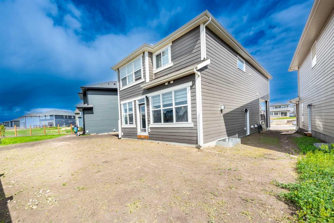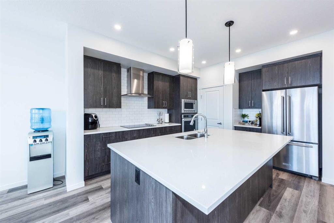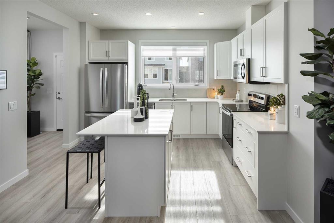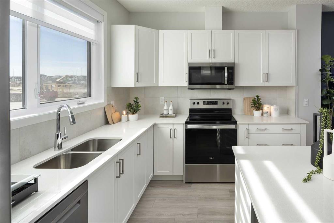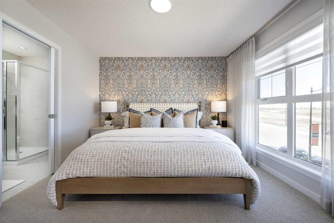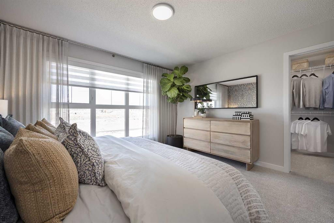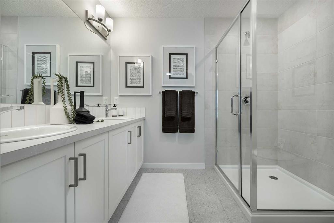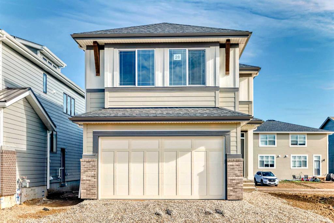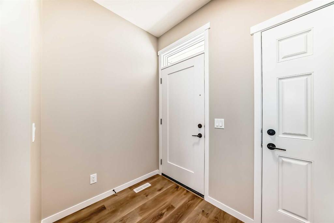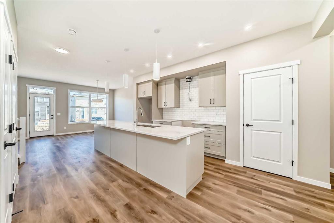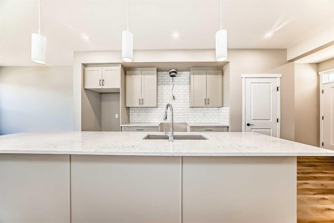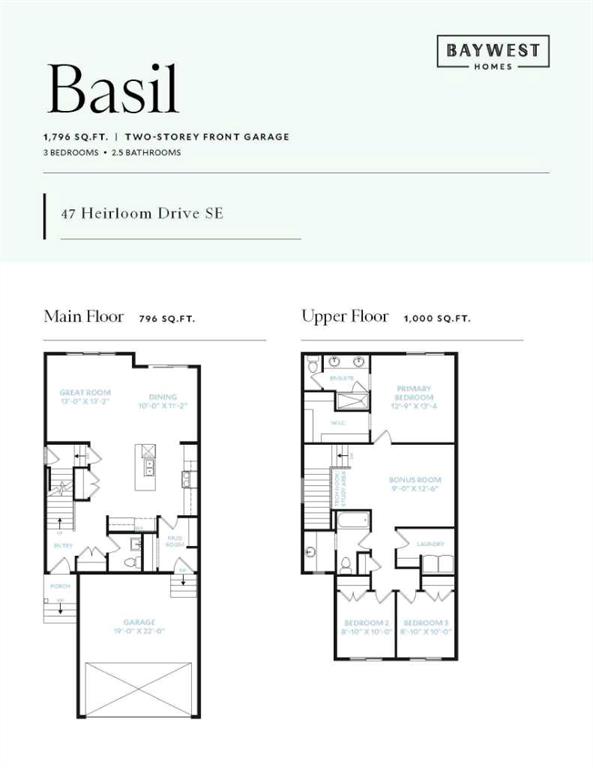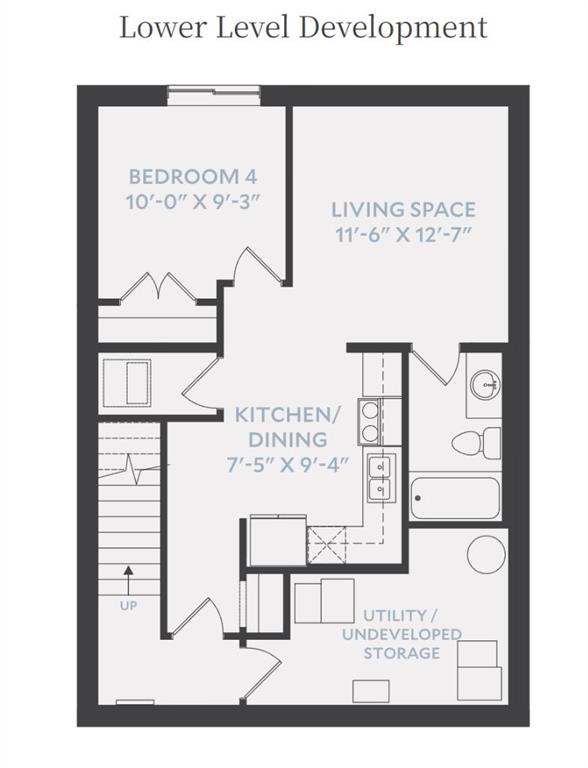248 Lavender Manor SE
Calgary T3S0G8
MLS® Number: A2246548
$ 779,999
3
BEDROOMS
2 + 1
BATHROOMS
2,201
SQUARE FEET
2022
YEAR BUILT
Welcome to 248 Lavender Manor SE - Modern Luxury Meets Everyday Comfort in Rangeview, Calgary Step into elegance andcomfort at 248 Lavender Manor SE, a stunning and meticulously designed home nestled in the heart of Rangeview, one of Calgary’s most vibrant andfamily-friendly communities. Ideally located just steps from a beautiful playground, two soccer fields, and a future school site, this home is perfectlysituated for growing families and outdoor enthusiasts alike. From the moment you enter, you'll be greeted by a grand foyer with soaring ceilings andabundant natural light that sets the tone for the rest of this beautifully appointed home. The main floor office offers a stylish and quiet space forremote work or study. Designed with entertaining in mind, the open-concept main level flows seamlessly between living, dining, and kitchen areas.The spacious living room features large windows that fill the space with warmth and light. The chef-inspired kitchen is a showstopper - boasting top-of-the-line stainless steel appliances, under-cabinet lighting, sleek countertops, a walkthrough pantry, and a large center island with custom pull-outbins - making it as functional as it is beautiful. The adjacent dining area is perfect for hosting both intimate family dinners and festive gatherings.Upstairs, retreat to your luxurious master suite, complete with a generous walk-in closet and a spa-like ensuite that includes a soaking tub andseparate shower. Two additional bedrooms provide ample space for family or guests, while the second-level office/playroom offers the flexibility to beused as a study space, kids’ playroom, or hobby area. The basement features a separate entrance, offering incredible potential for a legal suite, homegym, or entertainment space - tailored to your unique vision. Brand New AC will make your summer much better and no one in the house will noticethat 30 degree C outside. Step outside to a premium backyard oasis, complete with a TimberTech Advanced PVC deck - perfect for relaxing summerevenings or weekend barbecues. The attached garage provides ample parking and additional storage options. Additional standout features include:200 Amp electrical service – ideal for future upgrades or EV charging 75-Gallon hot water tank – perfect for busy households High-end TimberTechdeck – built to last with low-maintenance, top-tier materials / Custom Built with unmatched quality and exceptional craftmanship This is more thanjust a house—it's the lifestyle upgrade you've been waiting for. Don’t miss your chance to own this incredible property in Rangeview. Book yourprivate showing today!
| COMMUNITY | Rangeview |
| PROPERTY TYPE | Detached |
| BUILDING TYPE | House |
| STYLE | 2 Storey |
| YEAR BUILT | 2022 |
| SQUARE FOOTAGE | 2,201 |
| BEDROOMS | 3 |
| BATHROOMS | 3.00 |
| BASEMENT | Separate/Exterior Entry, Full, Partially Finished, Unfinished |
| AMENITIES | |
| APPLIANCES | Central Air Conditioner, Gas Range, Microwave, Oven, Refrigerator, Washer/Dryer |
| COOLING | Central Air |
| FIREPLACE | N/A |
| FLOORING | Carpet, Laminate, Tile |
| HEATING | Forced Air, Natural Gas |
| LAUNDRY | Laundry Room |
| LOT FEATURES | Back Yard |
| PARKING | Double Garage Detached, Driveway |
| RESTRICTIONS | None Known |
| ROOF | Asphalt Shingle |
| TITLE | Fee Simple |
| BROKER | Ko Realty Ltd. |
| ROOMS | DIMENSIONS (m) | LEVEL |
|---|---|---|
| Flex Space | 18`3" x 13`9" | Basement |
| Family Room | 21`10" x 12`3" | Basement |
| Storage | 11`11" x 11`3" | Basement |
| Dining Room | 10`0" x 12`8" | Main |
| Kitchen | 15`10" x 13`10" | Main |
| Pantry | 5`7" x 5`0" | Main |
| Mud Room | 11`10" x 5`9" | Main |
| Den | 6`9" x 8`0" | Main |
| Living Room | 12`11" x 12`8" | Main |
| Entrance | 11`1" x 5`11" | Main |
| 2pc Bathroom | 5`6" x 5`1" | Main |
| Bedroom | 12`2" x 10`8" | Second |
| Office | 5`1" x 7`0" | Second |
| 4pc Bathroom | 7`7" x 4`11" | Second |
| Laundry | 5`7" x 6`0" | Second |
| Walk-In Closet | 4`7" x 12`9" | Second |
| Bedroom - Primary | 17`11" x 12`11" | Second |
| Bedroom | 10`4" x 10`8" | Second |
| Bonus Room | 16`11" x 12`1" | Second |
| 5pc Ensuite bath | 13`1" x 8`10" | Second |

