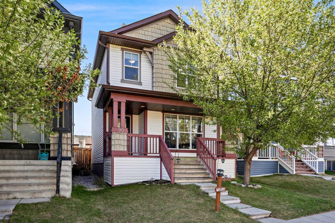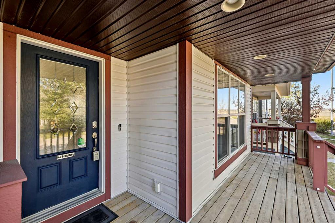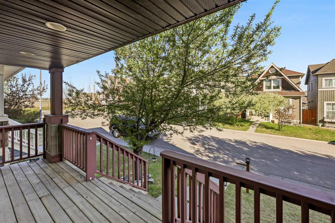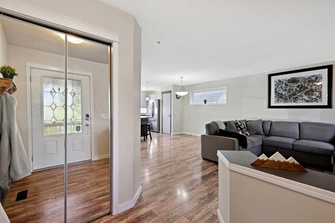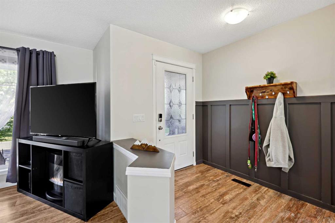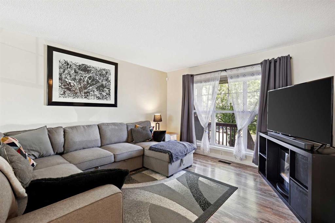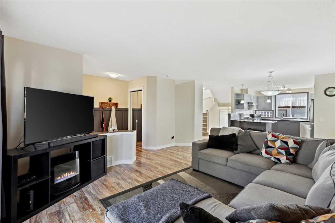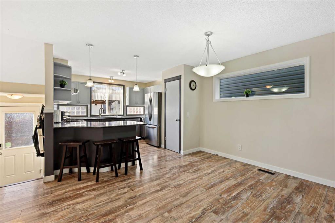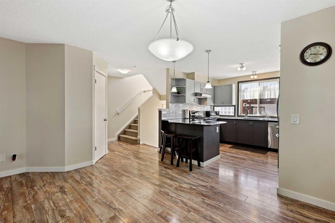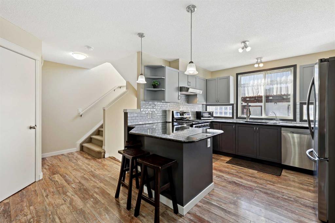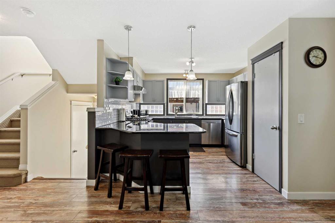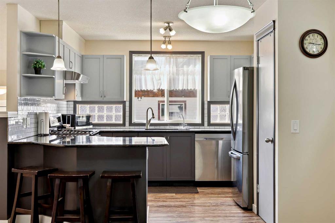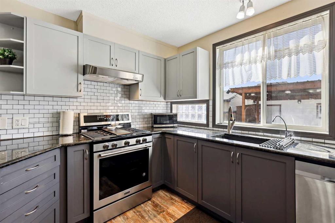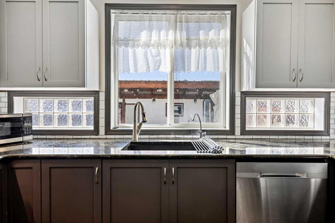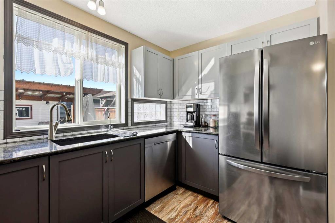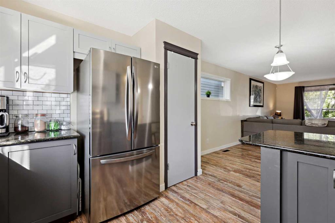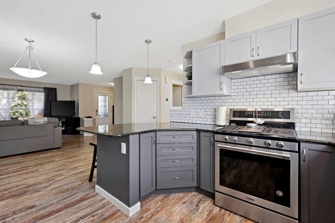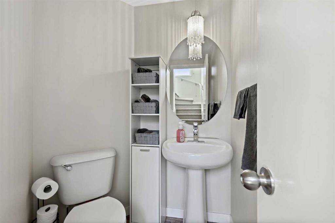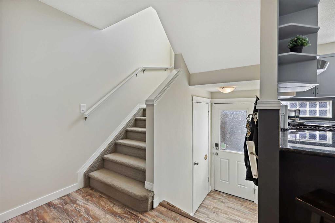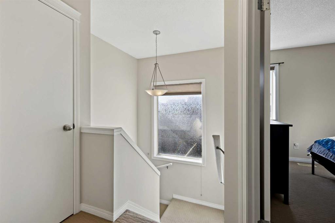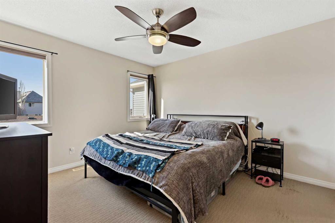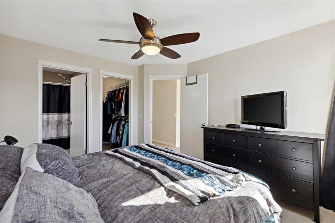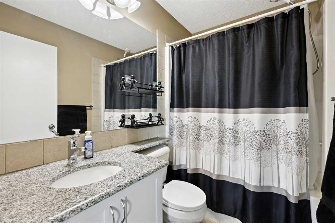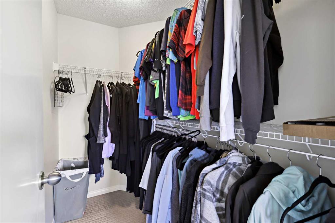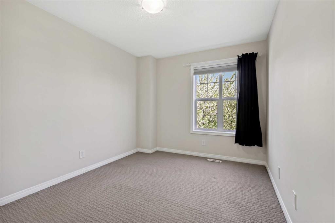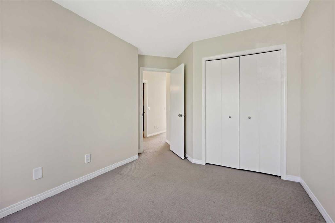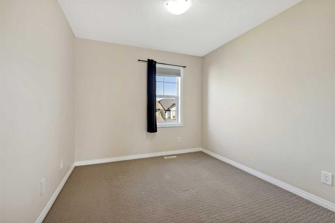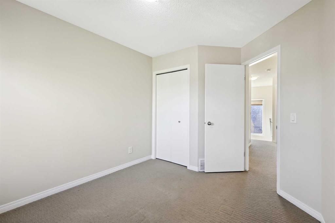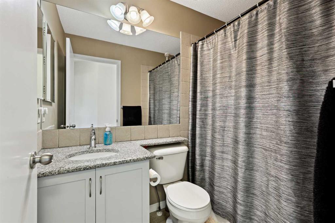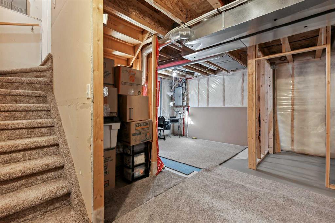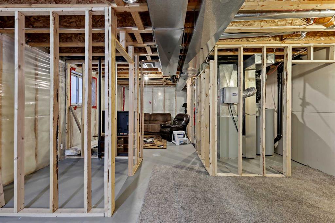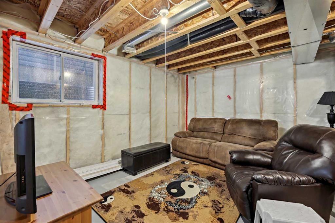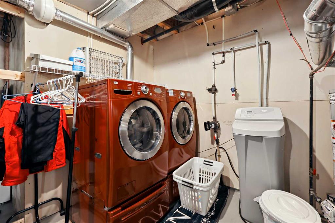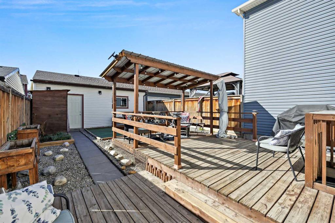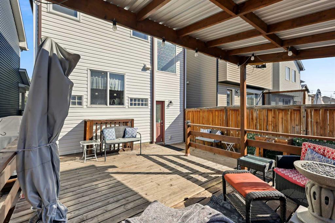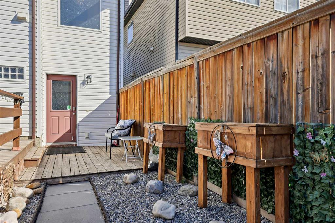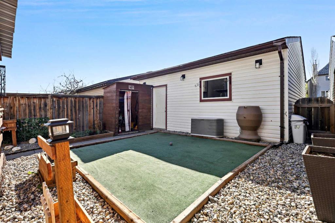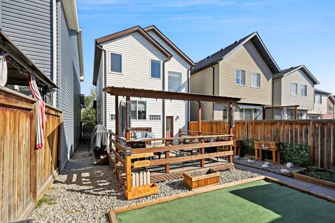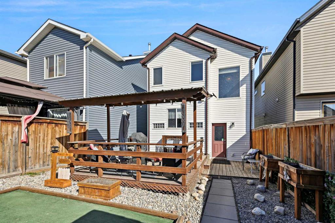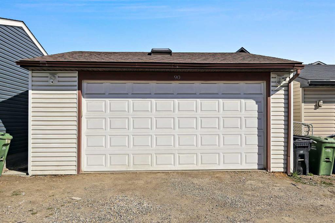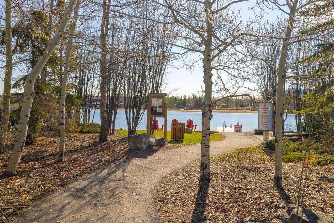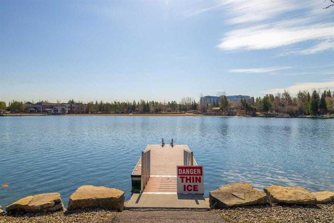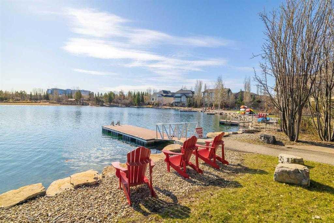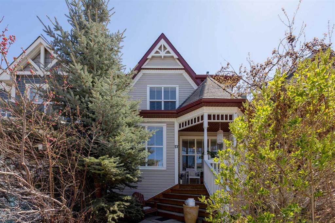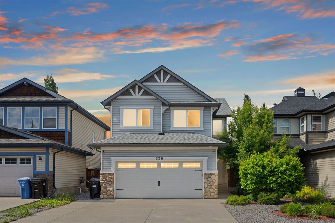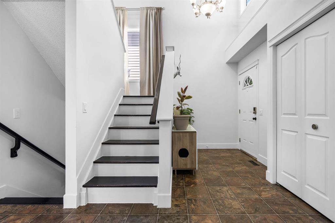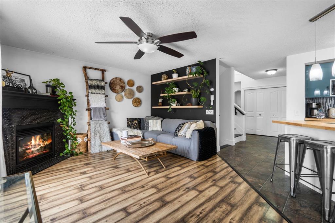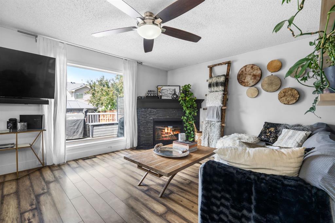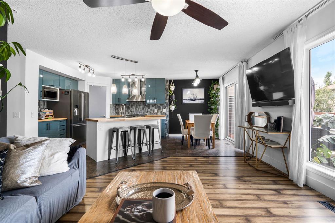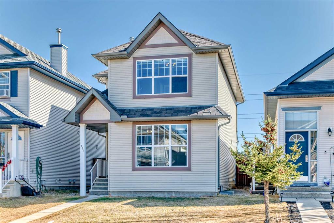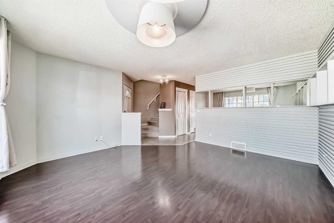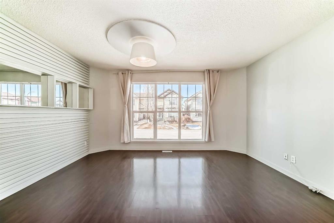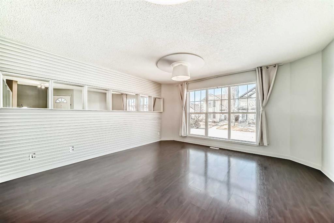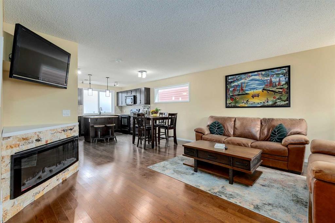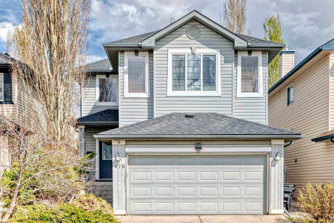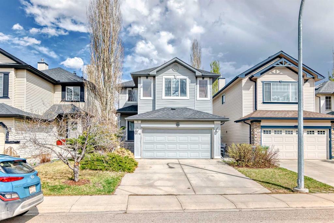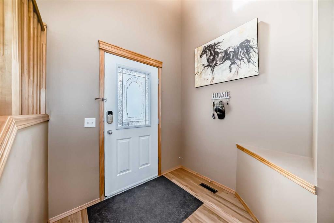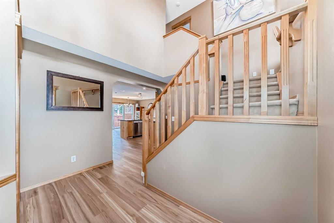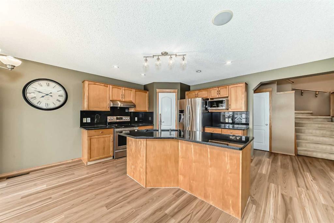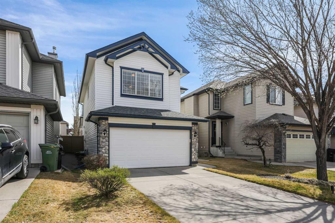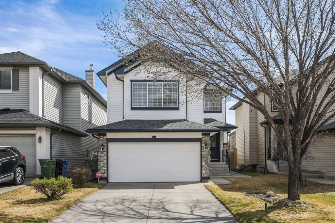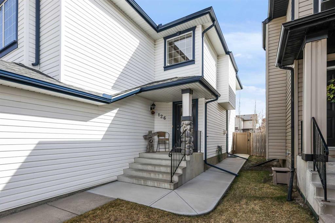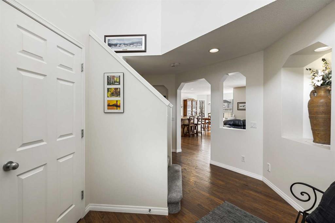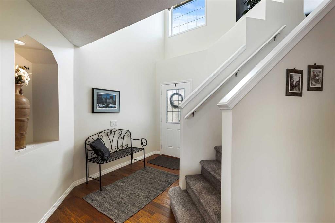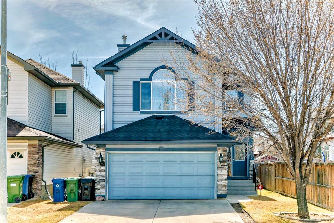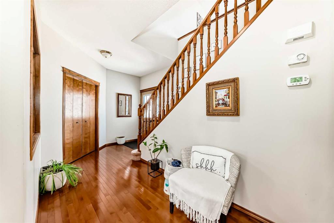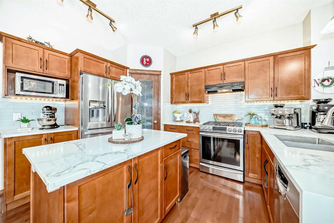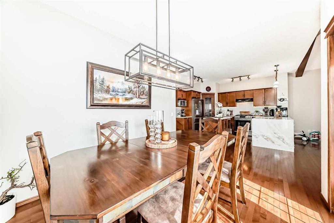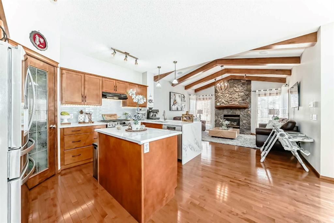90 Auburn Bay Manor SE
Calgary T3M 0C5
MLS® Number: A2216088
$ 589,900
3
BEDROOMS
2 + 1
BATHROOMS
1,315
SQUARE FEET
2007
YEAR BUILT
OPEN HOUSE SATURDAY MAY 31, NOON TO 3 PM. A functional 3-bedroom lake-access home ideally situated only 3 blocks from Auburn Bay Lake (i.e. year-round activities including boating, fishing, picnics, playground, tennis/pickleball courts, skating, etc). Substantial 4’ X 19’ front sitting veranda leads into foyer, spacious living room, large dining area with transom window, kitchen with granite counters/breakfast bar/upgraded stainless steel appliances (i.e. including gas range & double door fridge)/large window & glass block over sink, powder and rear mud rooms. Upper level boasts master bedroom with full ensuite/walk-in closet, 2 additional bedrooms and main 4-piece bathroom. Lower level is thoughtfully framed-out to include bedroom, bathroom, family/media room, laundry and storage. Private, south-facing, fully landscaped yard featuring two massive (i.e. 11’ X 18’ & 8’ X 12’) partially covered decks and over-sized 21’ X 23’ insulated/drywalled/heated double detached garage. New roof in 2023; new hot water tank in 2025. Located within close proximity to public transportation, schools, hospital and all amenities. Book your private showing today!
| COMMUNITY | Auburn Bay |
| PROPERTY TYPE | Detached |
| BUILDING TYPE | House |
| STYLE | 2 Storey |
| YEAR BUILT | 2007 |
| SQUARE FOOTAGE | 1,315 |
| BEDROOMS | 3 |
| BATHROOMS | 3.00 |
| BASEMENT | Full, Partially Finished |
| AMENITIES | |
| APPLIANCES | Dishwasher, Dryer, Gas Range, Range Hood, Refrigerator, Washer, Window Coverings |
| COOLING | None |
| FIREPLACE | N/A |
| FLOORING | Carpet, Laminate, Linoleum |
| HEATING | Forced Air |
| LAUNDRY | Laundry Room, Lower Level |
| LOT FEATURES | Back Lane, Back Yard, Low Maintenance Landscape, Private, Rectangular Lot |
| PARKING | Alley Access, Double Garage Detached, Garage Door Opener, Heated Garage, Insulated |
| RESTRICTIONS | Easement Registered On Title, Restrictive Covenant |
| ROOF | Asphalt Shingle |
| TITLE | Fee Simple |
| BROKER | RE/MAX House of Real Estate |
| ROOMS | DIMENSIONS (m) | LEVEL |
|---|---|---|
| Family Room | 10`10" x 13`8" | Lower |
| Flex Space | 9`8" x 11`7" | Lower |
| Laundry | 6`10" x 12`9" | Lower |
| Bathroom – Roughed-in | 5`11" x 6`1" | Lower |
| Foyer | 6`5" x 6`10" | Main |
| Living Room | 12`5" x 13`4" | Main |
| Dining Room | 9`1" x 12`4" | Main |
| Kitchen | 10`8" x 11`4" | Main |
| 2pc Bathroom | 3`2" x 5`9" | Main |
| Mud Room | 3`5" x 4`4" | Main |
| Walk-In Closet | 4`6" x 7`5" | Upper |
| 4pc Ensuite bath | 4`11" x 7`5" | Upper |
| Bedroom | 9`3" x 11`0" | Upper |
| Bedroom - Primary | 11`4" x 12`4" | Upper |
| Bedroom | 9`3" x 9`11" | Upper |
| 4pc Bathroom | 4`11" x 7`5" | Upper |

