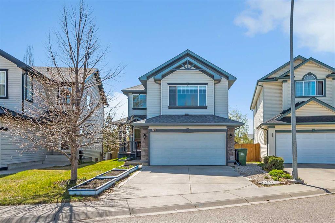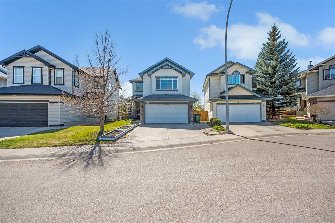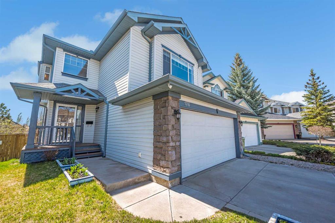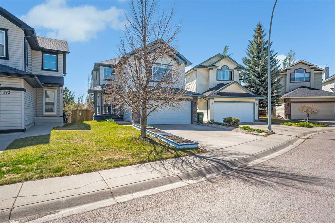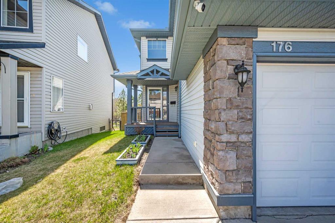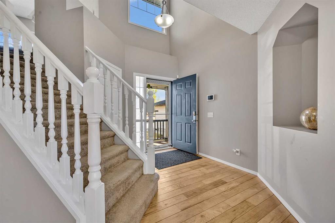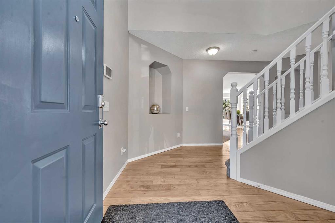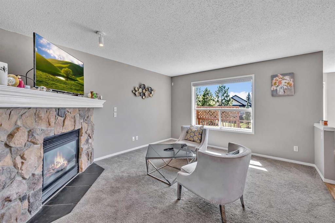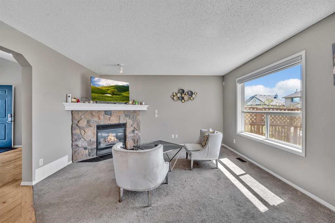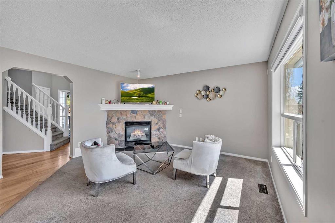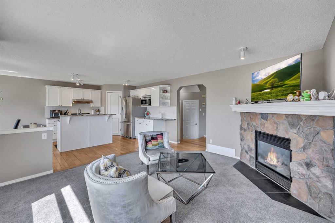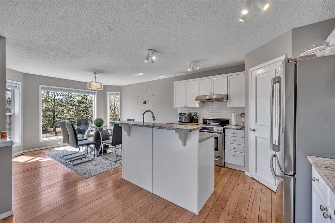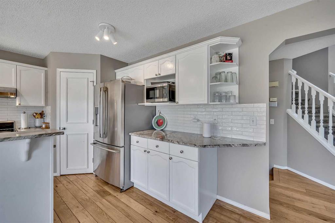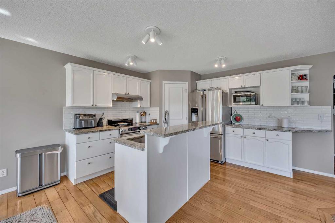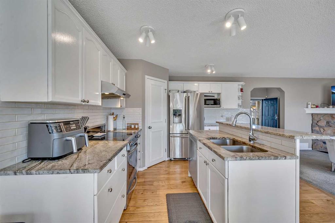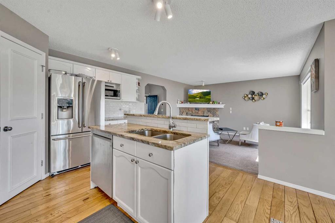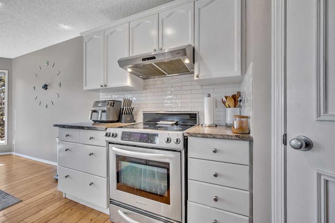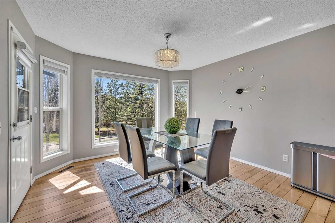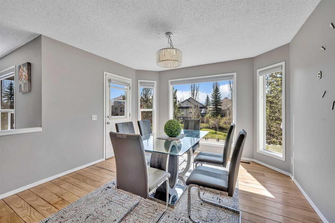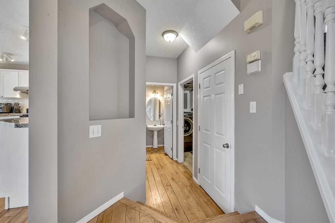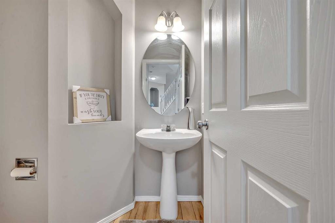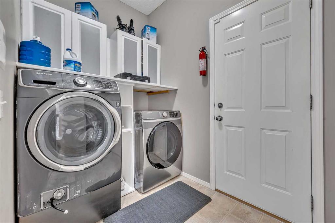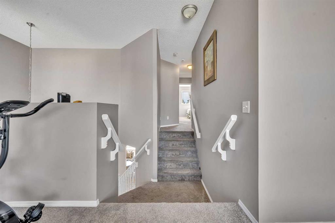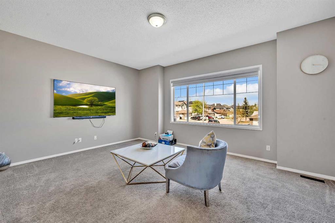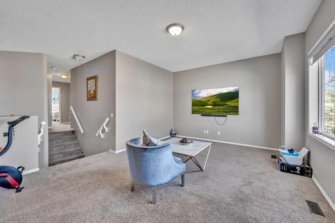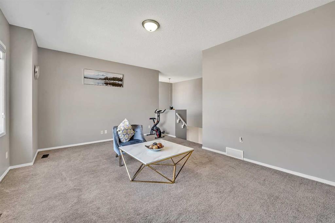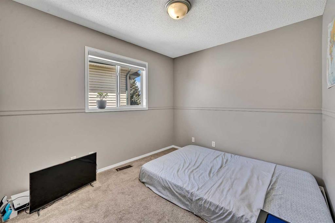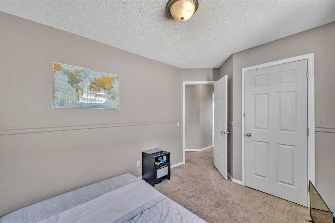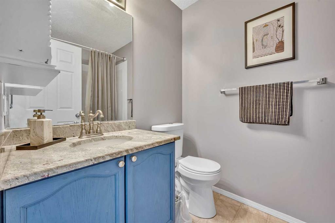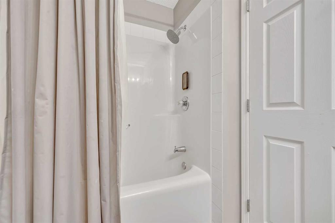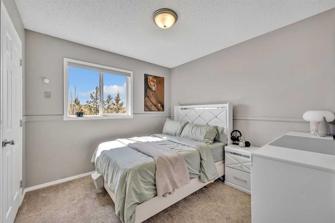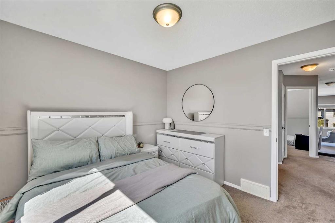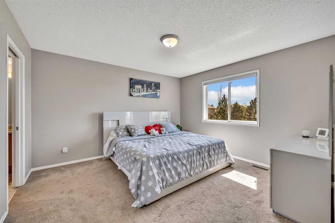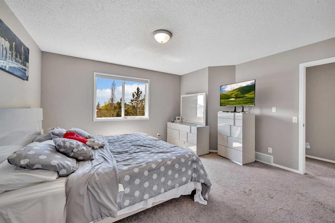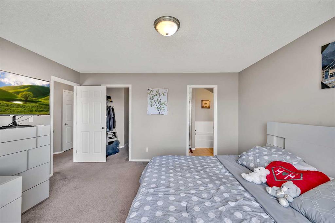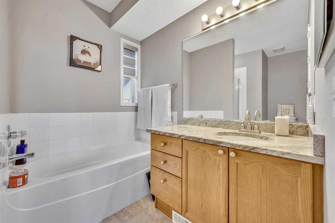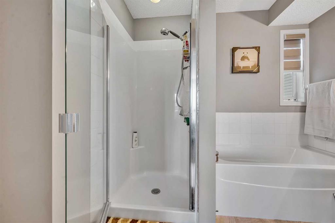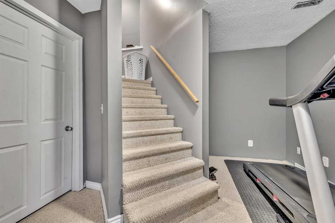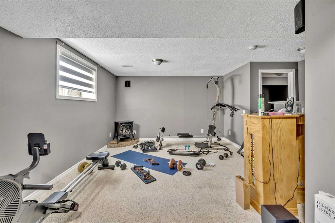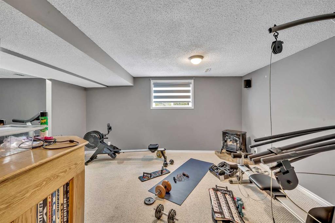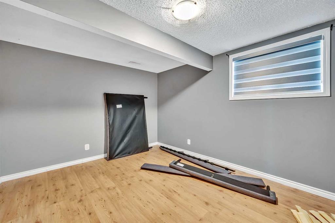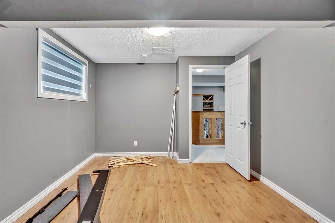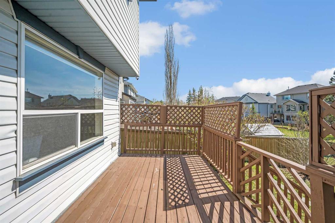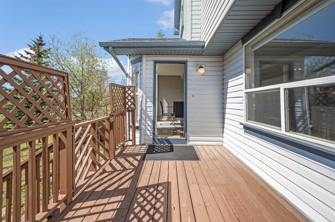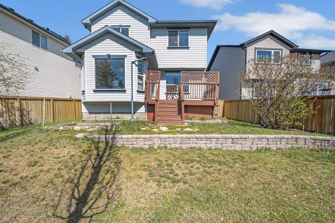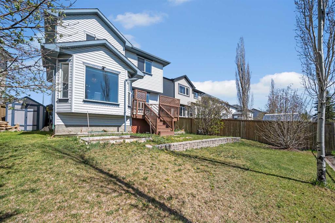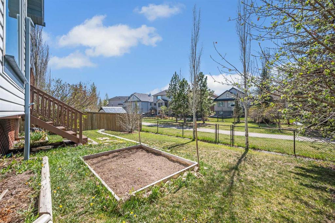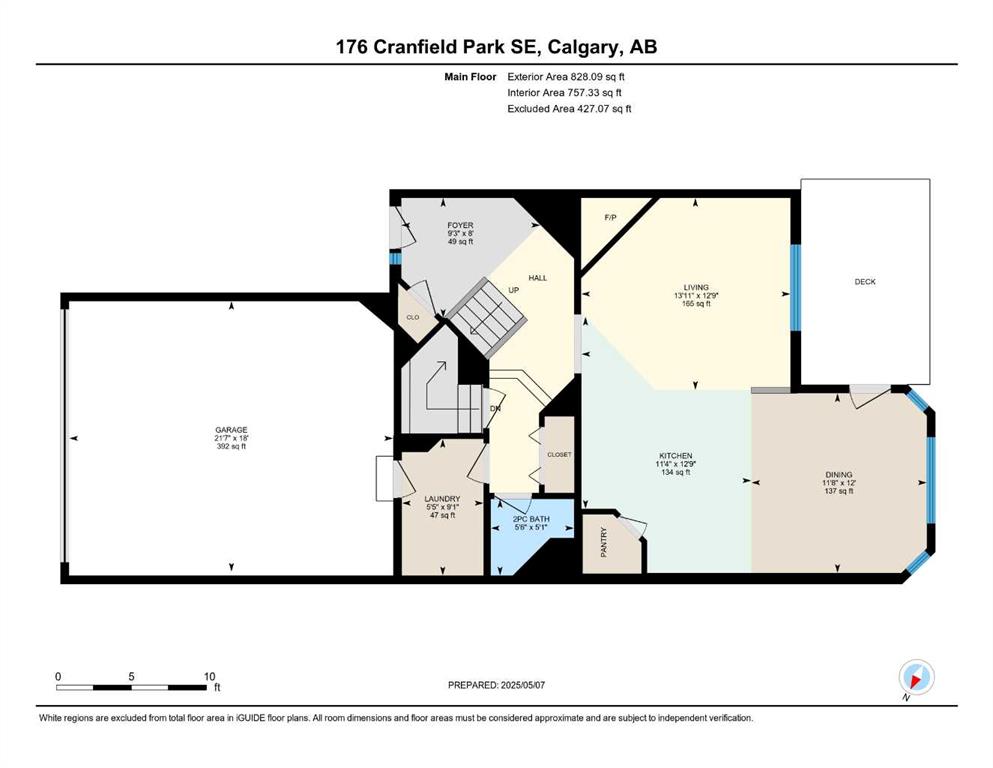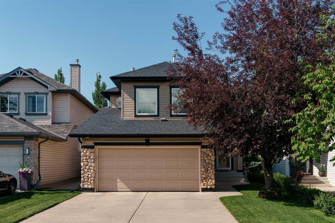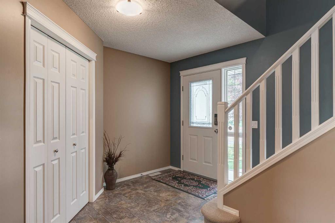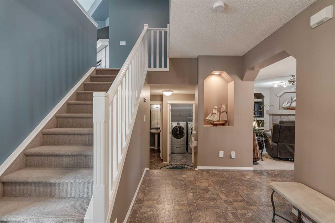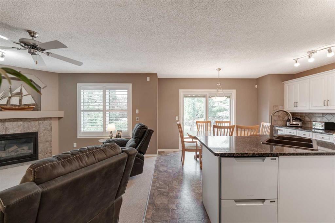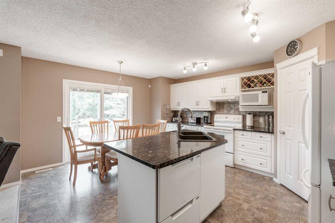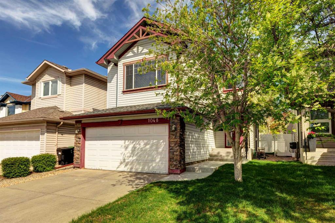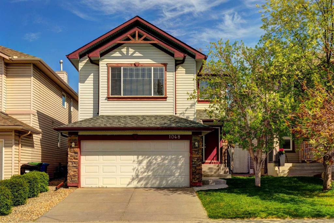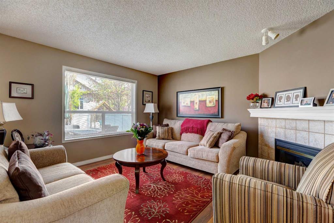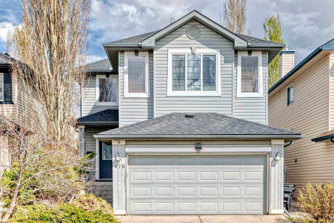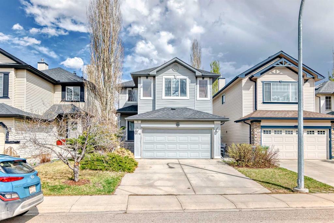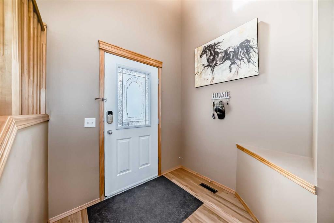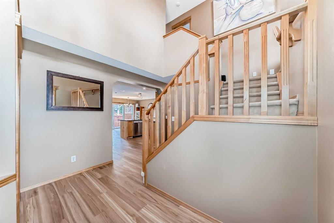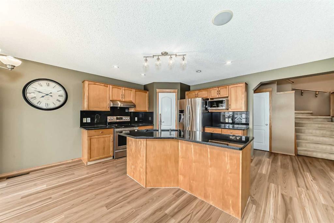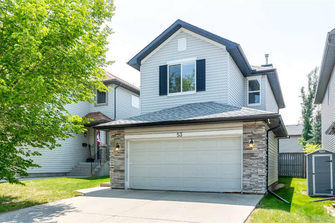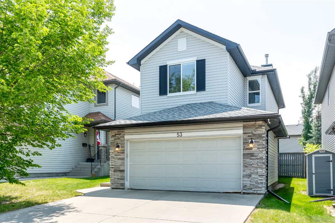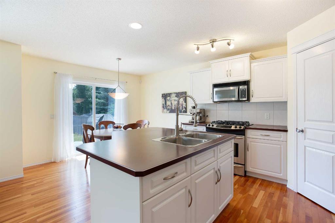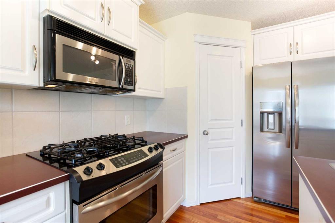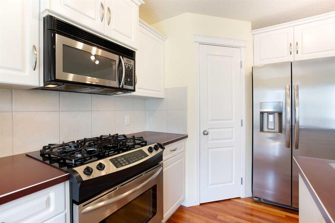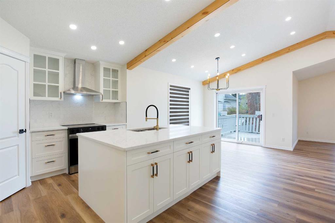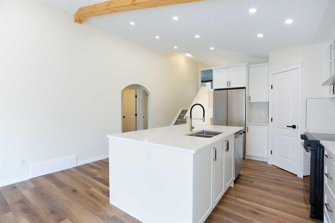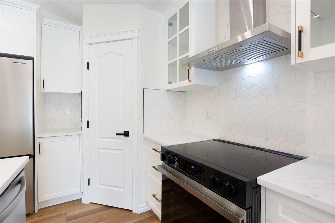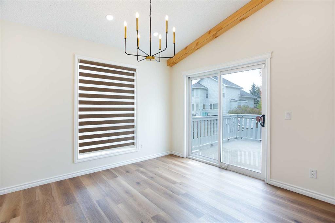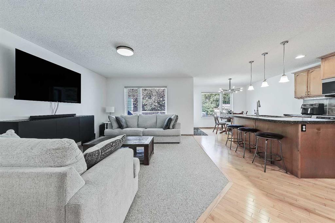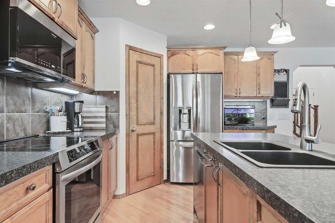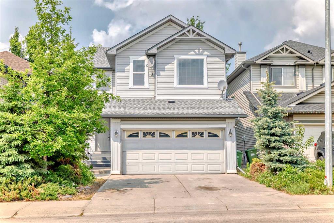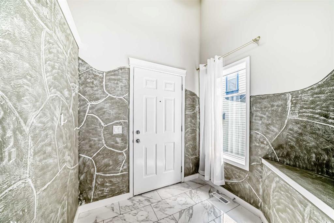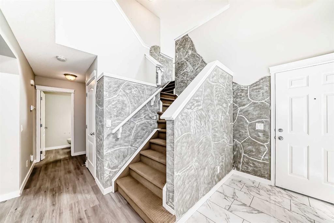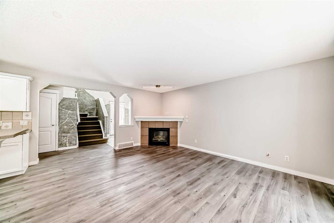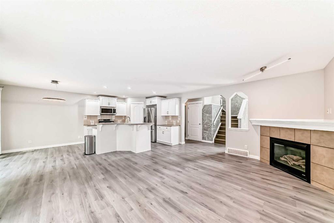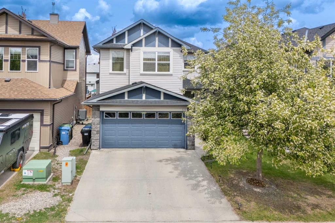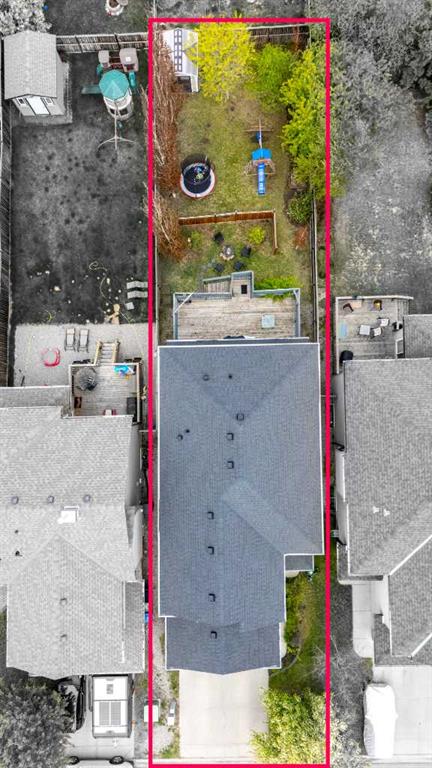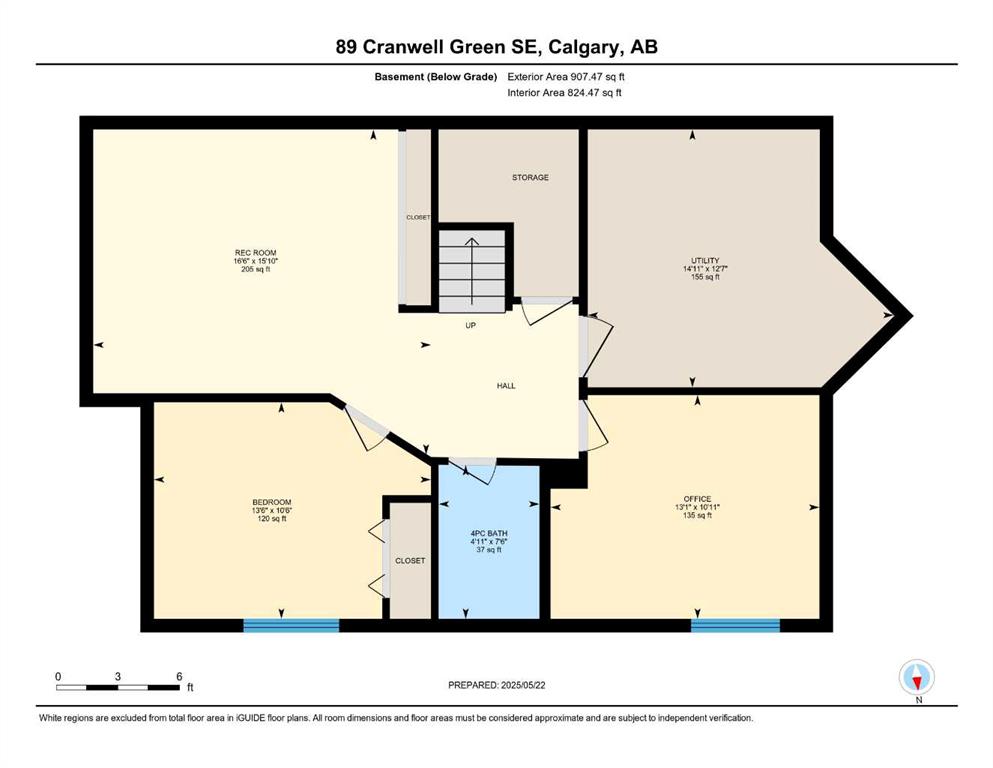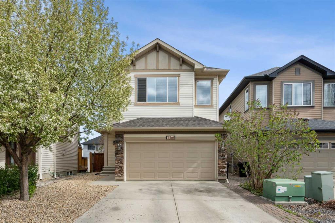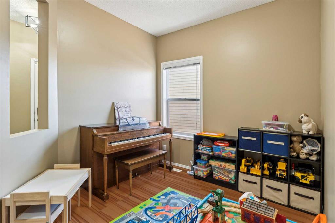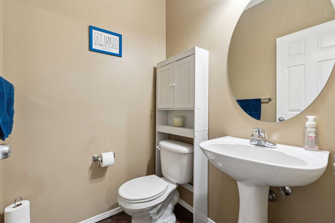176 Cranfield Park SE
Calgary T3M 1B6
MLS® Number: A2239058
$ 649,900
3
BEDROOMS
2 + 1
BATHROOMS
1,877
SQUARE FEET
2001
YEAR BUILT
Nestled on a peaceful street, this stunning property offers the perfect blend of suburban tranquility and urban convenience. The community's extensive pathway system connects you to lush parks, three top-rated schools (all within a pleasant 10-minute stroll), and abundant shopping options - making everyday errands and activities effortless. Picture-Perfect Living Spaces: • Main Floor: Soaring ceilings welcome you into a bright, open-concept layout featuring a chef's dream kitchen with premium lighting, stainless steel appliances. A massive island perfect for entertaining. The adjacent living area boasts a cozy gas fireplace - ideal for chilly evenings. • Upper Level: Retreat to three spacious bedrooms, including a primary suite with a luxurious 4-piece ensuite. The versatile bonus room above the garage offers endless possibilities with high ceilings - transform it into a home office, playroom, or media lounge. • Finished Basement: Entertain in style with a unique bar area, enjoy additional living space, and utilize the fourth bedroom (plus rough-in for another bathroom - your chance to customize!). Outdoor Oasis: • Relax on the charming front porch or spacious back deck • Watch children play safely in the private, landscaped yard • Harvest fresh fruit from your own apple tree and strawberry patch • Cultivate your green thumb in the dedicated garden space Year-Round Comfort: • Stay cool with central air conditioning during summer months • Remain cozy with the gas fireplace through winter Prime Cranston Location: • Minutes from major shopping centers • Quick access to medical facilities • Nearby entertainment options • Easy Deerfoot Trail connections This meticulously maintained home combines functional living spaces with premium upgrades in one of Cranston's most desirable neighborhoods. With its unbeatable location and thoughtful layout, it's perfect for growing families.
| COMMUNITY | Cranston |
| PROPERTY TYPE | Detached |
| BUILDING TYPE | House |
| STYLE | 2 Storey |
| YEAR BUILT | 2001 |
| SQUARE FOOTAGE | 1,877 |
| BEDROOMS | 3 |
| BATHROOMS | 3.00 |
| BASEMENT | Finished, Full |
| AMENITIES | |
| APPLIANCES | Central Air Conditioner, Dishwasher, Electric Stove, Microwave, Range Hood, Refrigerator, Washer/Dryer, Water Softener, Window Coverings |
| COOLING | Central Air |
| FIREPLACE | Gas |
| FLOORING | Carpet, Hardwood, Linoleum |
| HEATING | Forced Air |
| LAUNDRY | Laundry Room, Main Level |
| LOT FEATURES | Back Yard, Backs on to Park/Green Space, Front Yard, Landscaped, Many Trees, Private, Sloped Down, Street Lighting, Subdivided, Treed, Yard Lights |
| PARKING | Concrete Driveway, Double Garage Attached, Driveway, Enclosed, Front Drive, Garage Door Opener, Garage Faces Front, Off Street |
| RESTRICTIONS | Restrictive Covenant, Utility Right Of Way |
| ROOF | Shingle |
| TITLE | Fee Simple |
| BROKER | SkaiRise Realty |
| ROOMS | DIMENSIONS (m) | LEVEL |
|---|---|---|
| 2pc Bathroom | 5`1" x 5`6" | Main |
| Dining Room | 12`0" x 11`8" | Main |
| Foyer | 8`0" x 9`3" | Main |
| Kitchen | 12`9" x 11`4" | Main |
| Laundry | 9`1" x 5`5" | Main |
| Living Room | 12`9" x 13`11" | Main |
| 4pc Bathroom | 5`6" x 7`11" | Upper |
| 4pc Ensuite bath | 10`9" x 6`11" | Upper |
| Bedroom | 10`4" x 9`9" | Upper |
| Bedroom | 9`0" x 11`11" | Upper |
| Bonus Room | 18`0" x 13`10" | Upper |
| Bedroom - Primary | 14`5" x 13`2" | Upper |
| Walk-In Closet | 5`1" x 7`0" | Upper |

