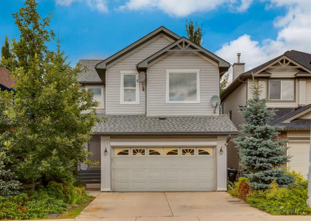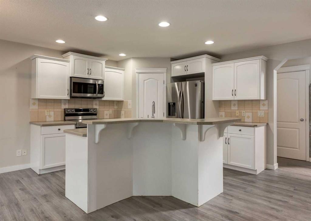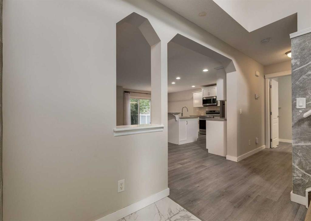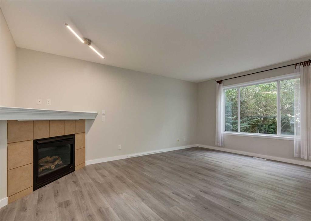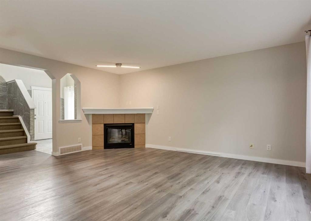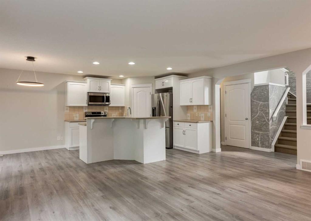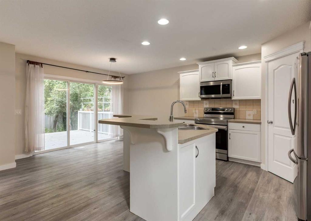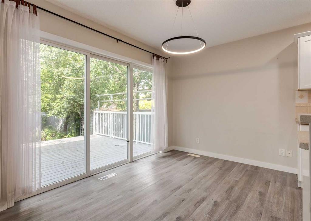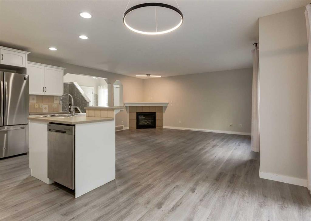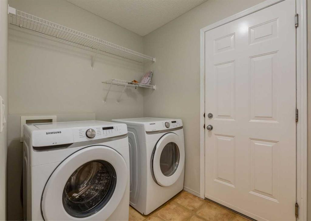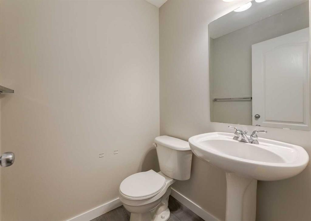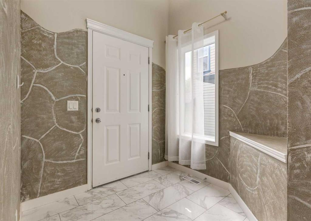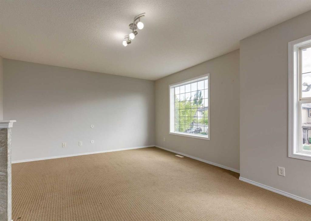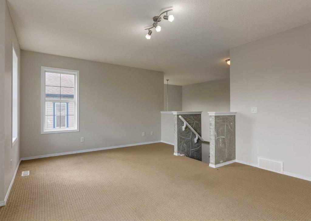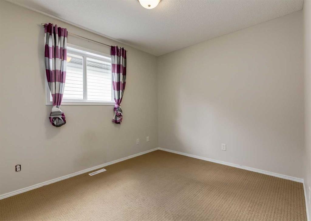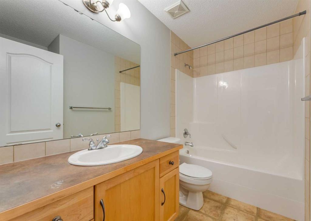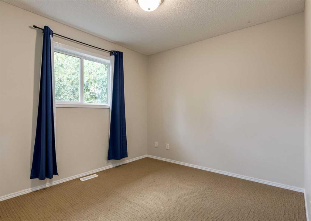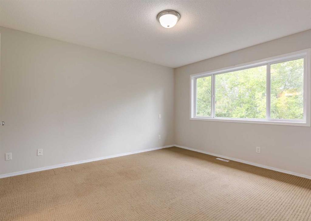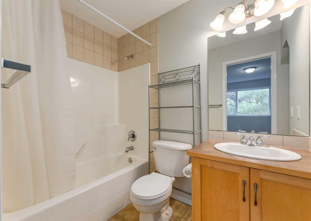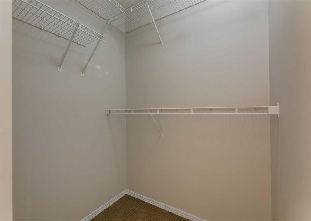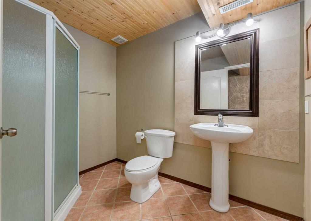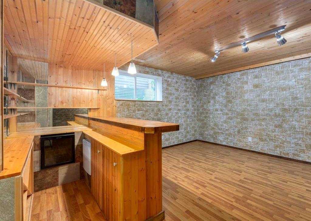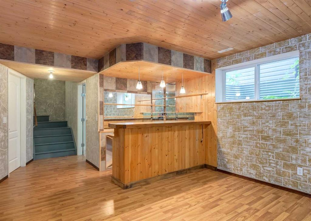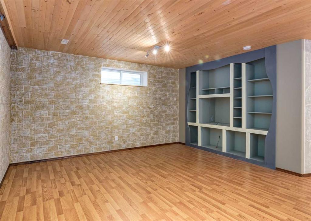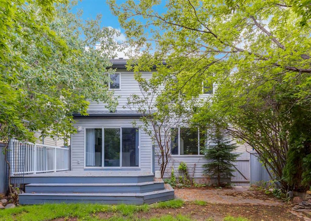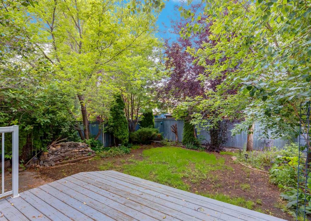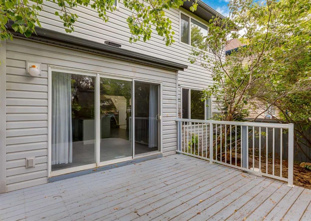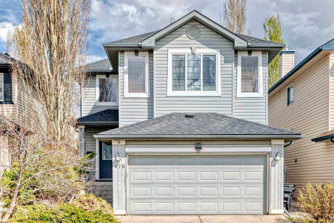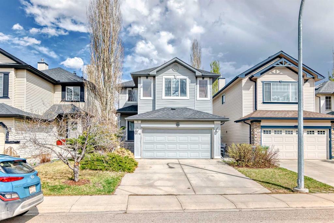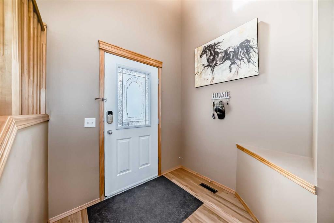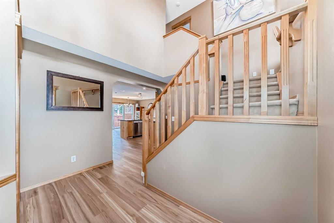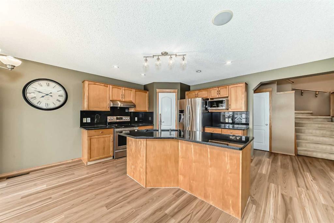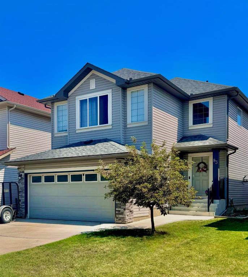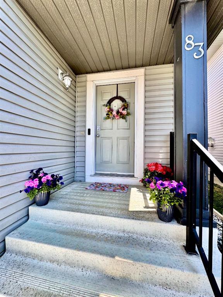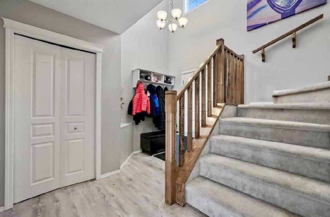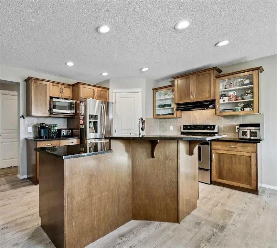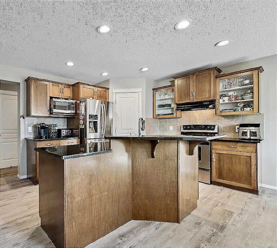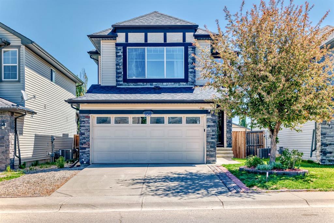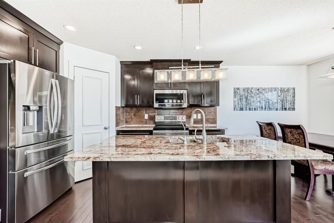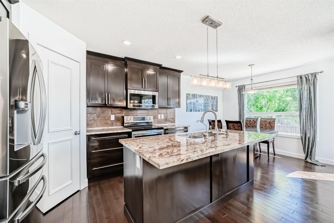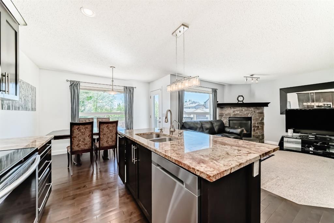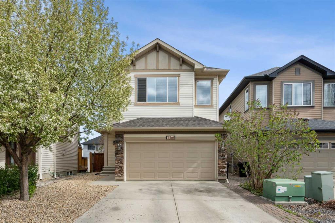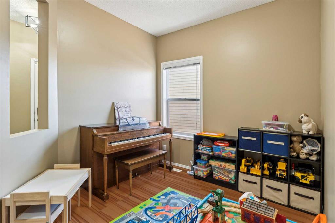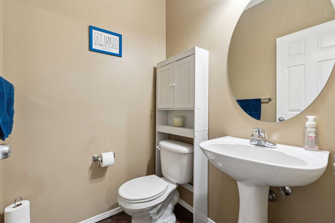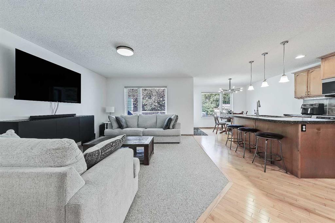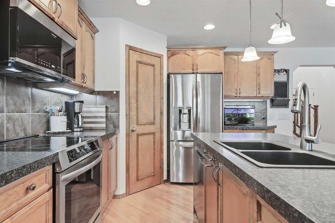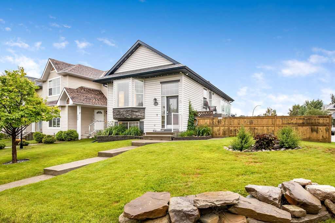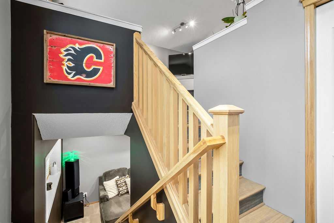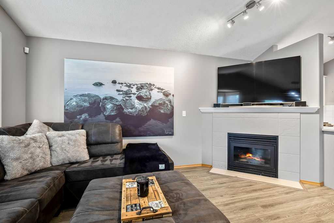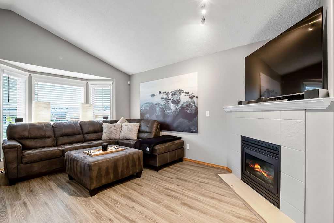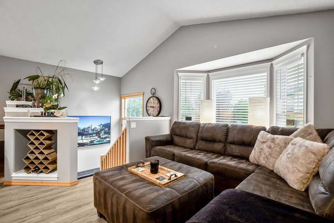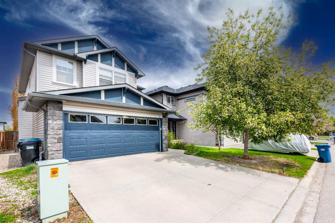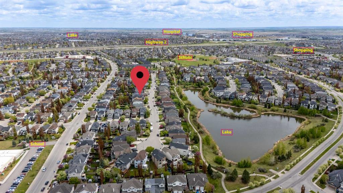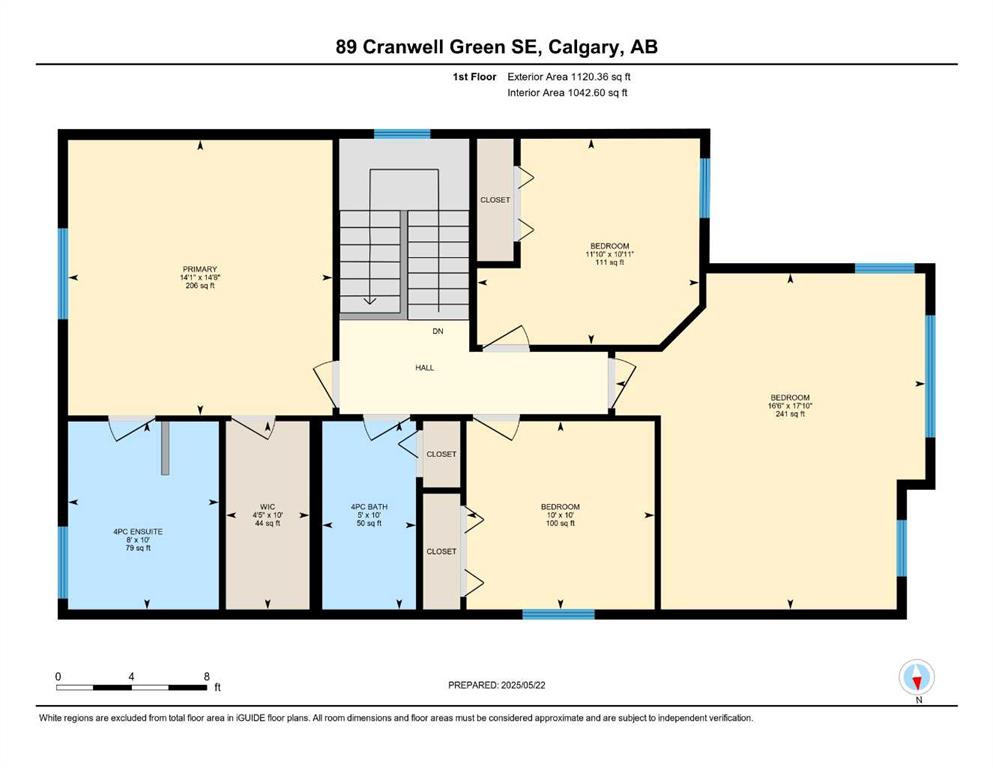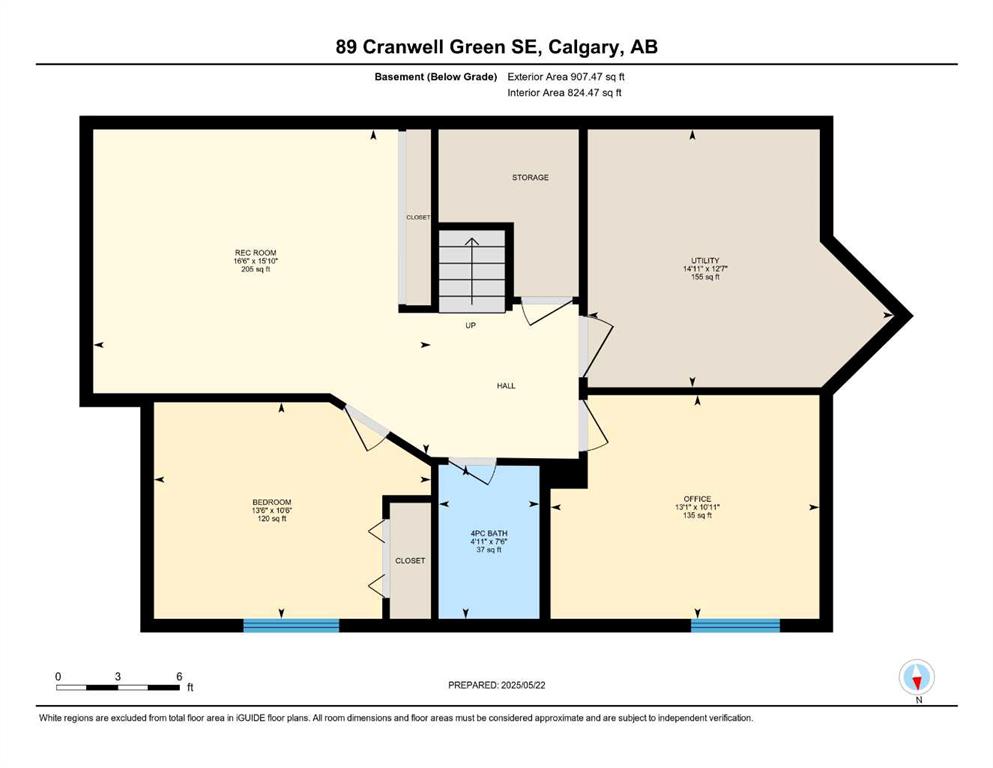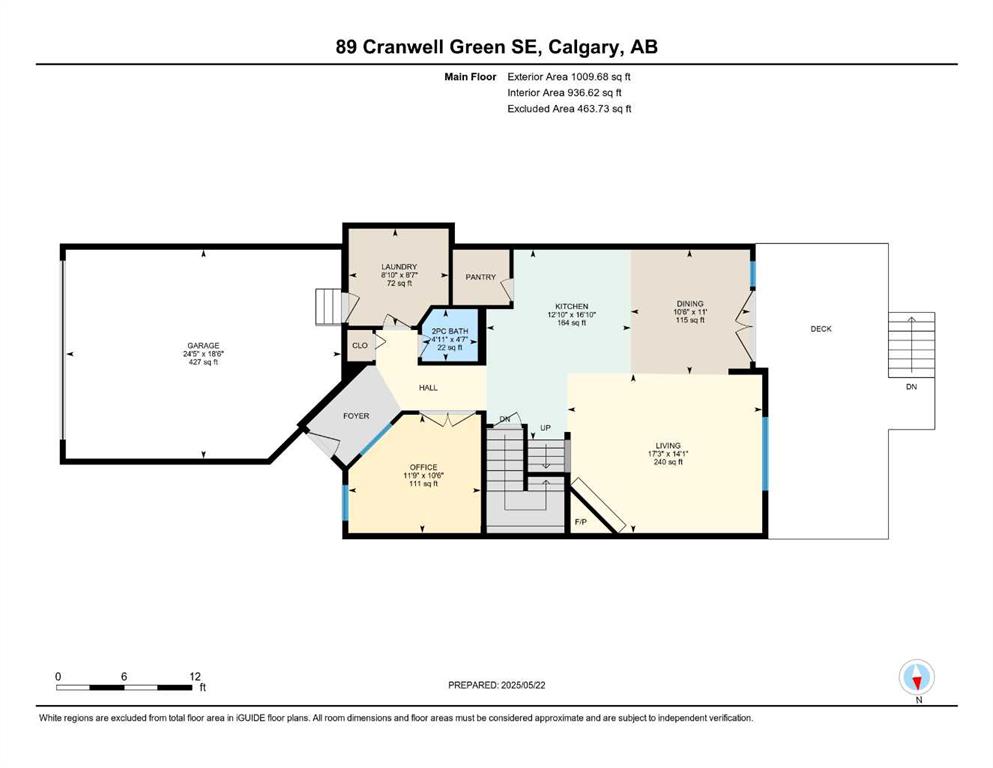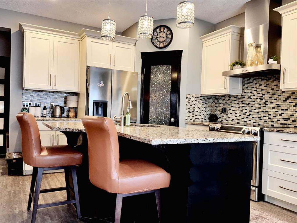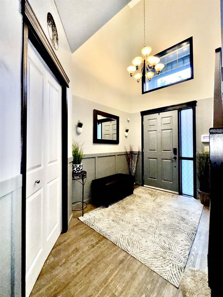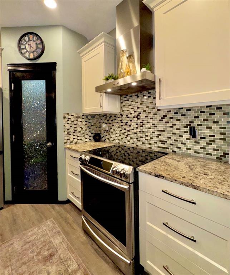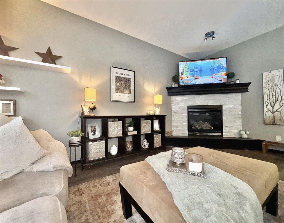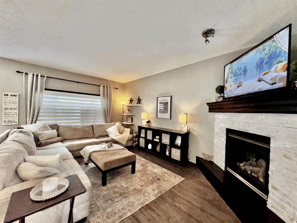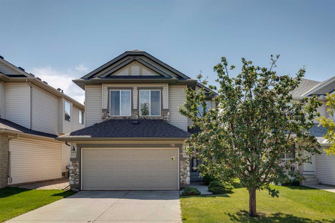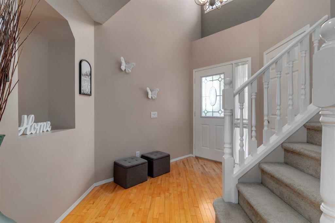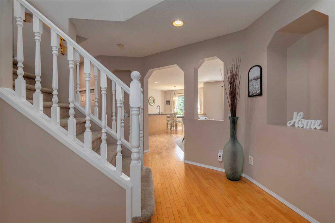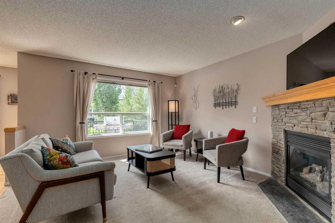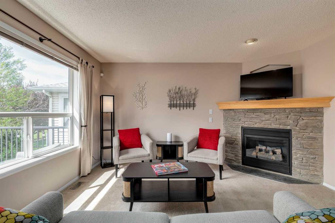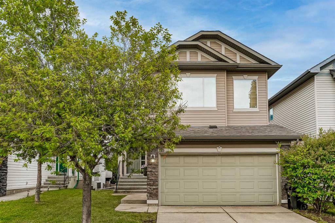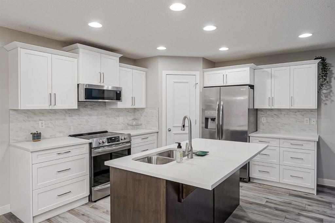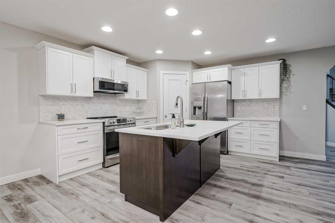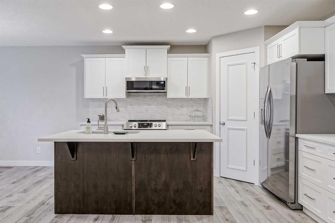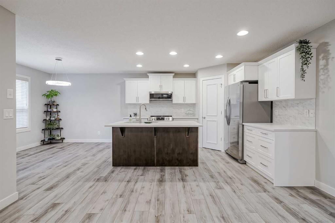117 Cranston Way SE
Calgary T3M 1E9
MLS® Number: A2247727
$ 599,900
3
BEDROOMS
3 + 1
BATHROOMS
1,754
SQUARE FEET
2003
YEAR BUILT
***Open house Sunday August 17th, 3-4:30pm***Situated in the highly sought after, family friendly community of Cranston this bright and spacious two storey offers the perfect blend of comfort, style, and convenience. Families will love being just a short stroll from multiple schools, playgrounds, and scenic walking paths, with shopping, transit, and Fish Creek Park all close at hand. Commuting is effortless with quick access to South Health Campus, Deerfoot and Stoney Trail, while nearby amenities make everyday living a breeze. Inside, a welcoming foyer leads to a light filled main floor with soaring ceilings and an easy flow layout. The bright white kitchen is equipped with stainless steel appliances, a large island, ample counter space, and a corner pantry, while the dining area provides a natural gathering place with direct access to the backyard. The living room’s corner gas fireplace adds warmth and charm, creating the perfect spot to unwind. A mudroom with laundry and a half bath complete the main level. Upstairs, you’ll find three generous bedrooms, including a primary suite with a walk-in closet and ensuite, plus a sunny bonus room and another full bathroom. The fully finished basement expands the living space with a versatile recreational/media room, dry bar, and an additional bathroom ideal for guests or entertaining. Outdoors, enjoy a fully fenced established landscaped yard with a deck and patio, perfect for summer BBQs, along with an insulated double garage ready for Calgary’s seasons. Move-in ready and designed for modern family living, this home is sure to impress. Click on media for the video and book your private showing today!
| COMMUNITY | Cranston |
| PROPERTY TYPE | Detached |
| BUILDING TYPE | House |
| STYLE | 2 Storey |
| YEAR BUILT | 2003 |
| SQUARE FOOTAGE | 1,754 |
| BEDROOMS | 3 |
| BATHROOMS | 4.00 |
| BASEMENT | Finished, Full |
| AMENITIES | |
| APPLIANCES | Dishwasher, Electric Stove, Garage Control(s), Microwave Hood Fan, Refrigerator, Washer/Dryer, Window Coverings |
| COOLING | None |
| FIREPLACE | Gas |
| FLOORING | Carpet, Laminate, Linoleum, Tile |
| HEATING | Forced Air |
| LAUNDRY | Main Level |
| LOT FEATURES | Back Yard, Treed |
| PARKING | Double Garage Attached |
| RESTRICTIONS | None Known |
| ROOF | Asphalt Shingle |
| TITLE | Fee Simple |
| BROKER | RE/MAX Real Estate (Mountain View) |
| ROOMS | DIMENSIONS (m) | LEVEL |
|---|---|---|
| Game Room | 23`11" x 15`8" | Lower |
| Other | 7`4" x 4`8" | Lower |
| Furnace/Utility Room | 13`4" x 11`4" | Lower |
| 3pc Bathroom | 9`1" x 6`3" | Lower |
| Kitchen | 11`6" x 11`3" | Main |
| Living Room | 16`11" x 13`0" | Main |
| Dining Room | 11`11" x 8`0" | Main |
| 2pc Bathroom | 4`10" x 4`8" | Main |
| Foyer | 10`10" x 6`10" | Main |
| Laundry | 9`0" x 5`8" | Main |
| Bedroom - Primary | 13`5" x 12`2" | Second |
| Walk-In Closet | 4`11" x 4`2" | Second |
| 4pc Ensuite bath | 7`7" x 4`11" | Second |
| Bedroom | 12`6" x 9`5" | Second |
| Bedroom | 11`0" x 9`0" | Second |
| 4pc Bathroom | 9`0" x 4`11" | Second |
| Bonus Room | 17`11" x 13`6" | Second |

