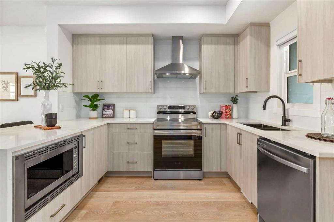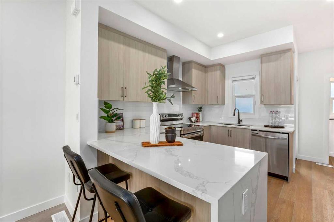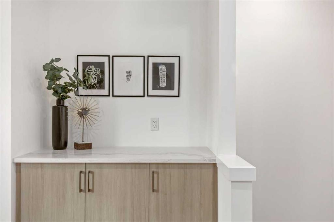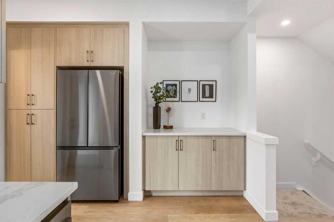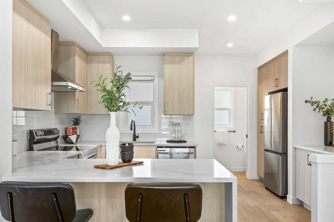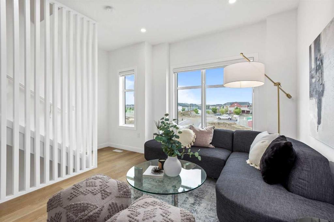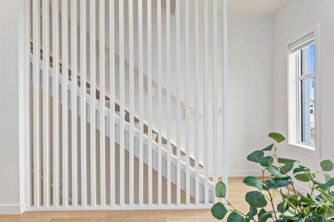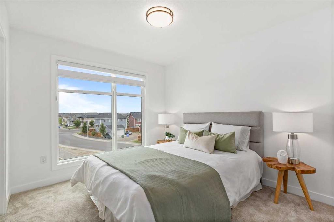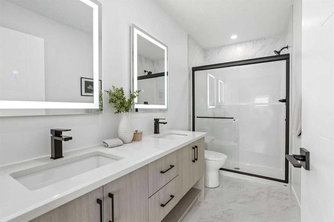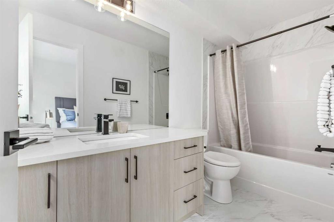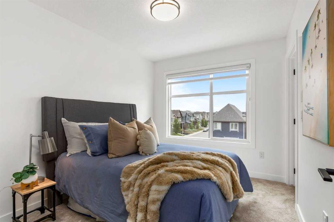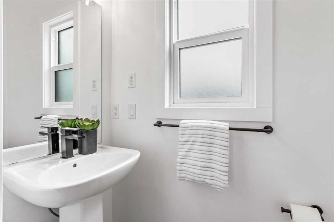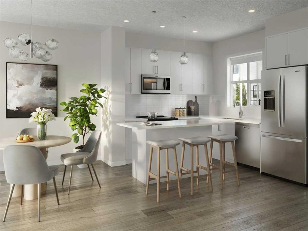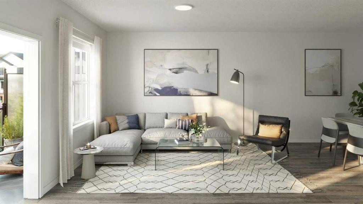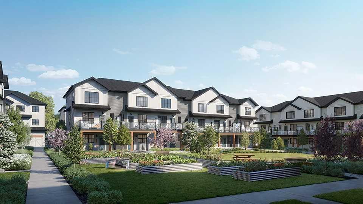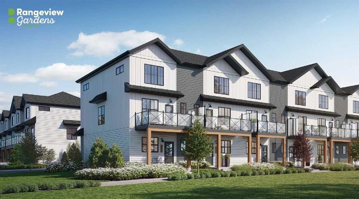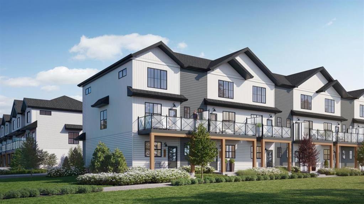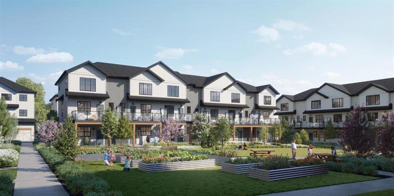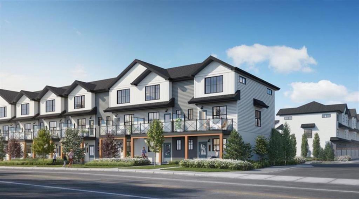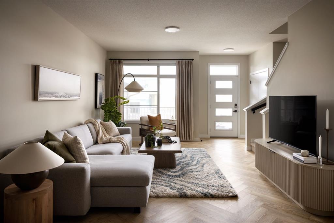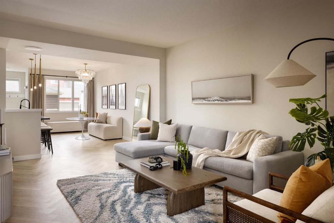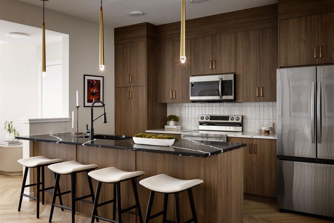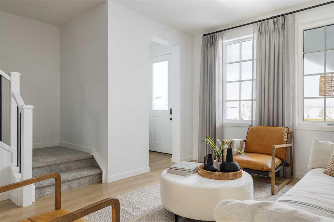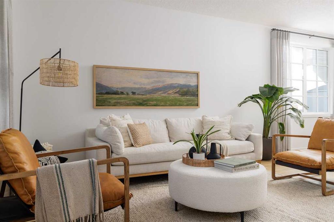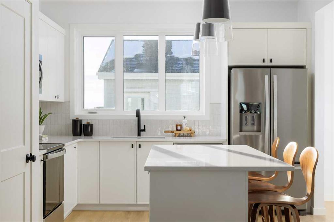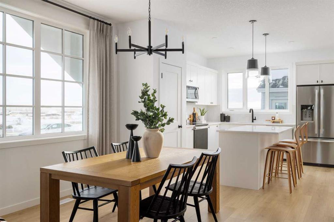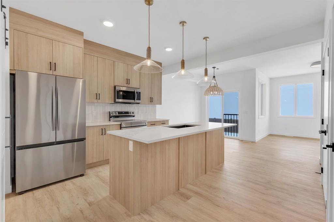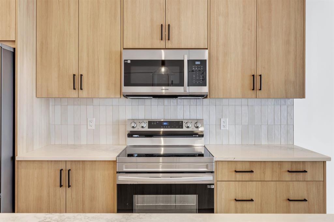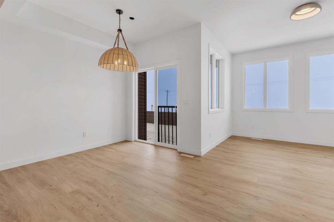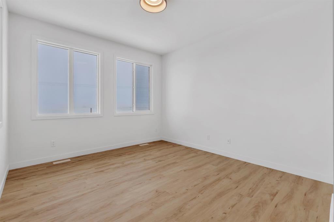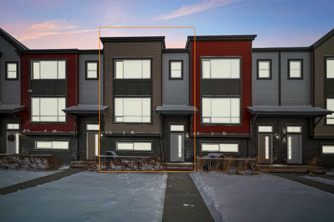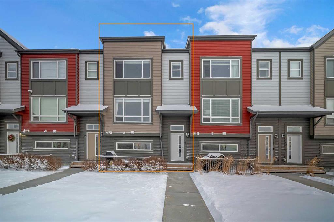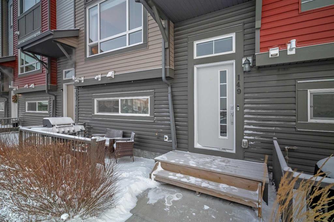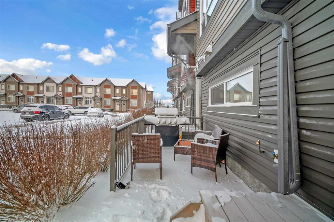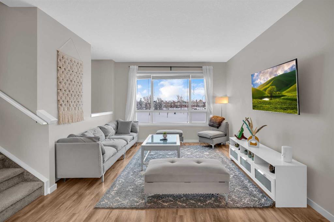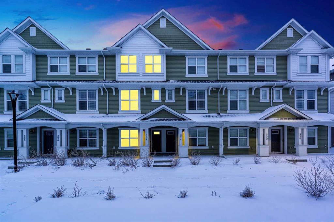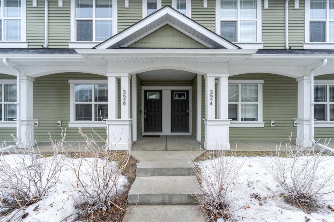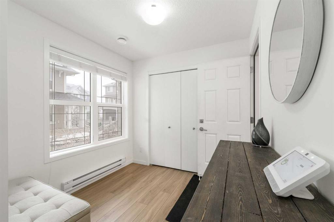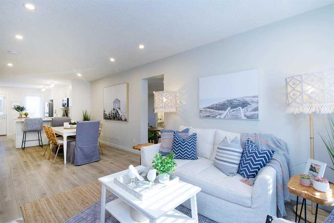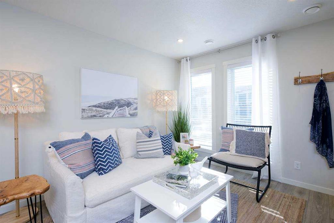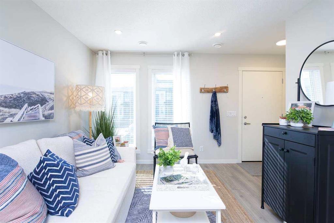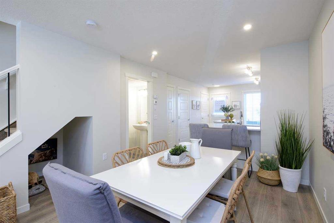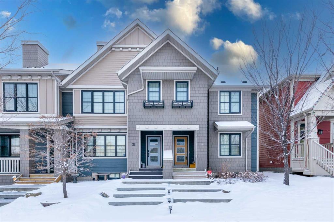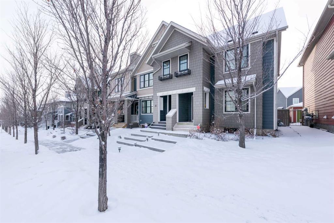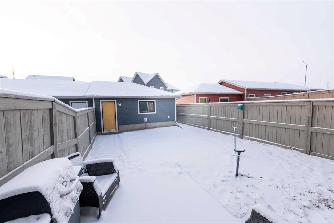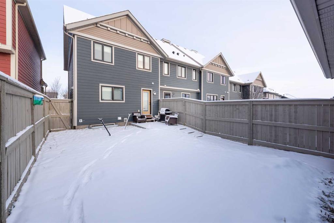340 Masters Crescent SE
Calgary T3M3W9
MLS® Number: A2189526
$ 479,000
2
BEDROOMS
2 + 1
BATHROOMS
1,230
SQUARE FEET
2025
YEAR BUILT
Introducing "The Newport" by Mountain Pacific Homes. This spacious open concept home caters to all lifestyle needs. The U-shaped kitchen, adorned with a single-sided waterfall island, invites culinary adventures and includes appliances. Abundant natural light fills the home through large windows. Step onto the balcony with built-in gas line for outdoor grilling. The central dining area suits family dinners, entertaining, or game nights. Upstairs features 2 master bedrooms, one of which - the 4 piece ensuite boasts a walk-in closet. Also find stacked laundry, and a second master with its own ensuite. Embrace comfort and functionality in this exquisite residence. *Photos are representative*
| COMMUNITY | Mahogany |
| PROPERTY TYPE | Row/Townhouse |
| BUILDING TYPE | Other |
| STYLE | 3 Storey |
| YEAR BUILT | 2025 |
| SQUARE FOOTAGE | 1,230 |
| BEDROOMS | 2 |
| BATHROOMS | 3.00 |
| BASEMENT | None |
| AMENITIES | |
| APPLIANCES | Dishwasher, Electric Range, Microwave, Range Hood, Refrigerator, Window Coverings |
| COOLING | Rough-In |
| FIREPLACE | N/A |
| FLOORING | Ceramic Tile, Laminate |
| HEATING | Forced Air, Natural Gas |
| LAUNDRY | Upper Level |
| LOT FEATURES | Close to Clubhouse, Corner Lot, Low Maintenance Landscape, Level, Street Lighting |
| PARKING | Single Garage Attached |
| RESTRICTIONS | None Known |
| ROOF | Asphalt Shingle |
| TITLE | Fee Simple |
| BROKER | Bode |
| ROOMS | DIMENSIONS (m) | LEVEL |
|---|---|---|
| Flex Space | 9`2" x 10`0" | Main |
| Kitchen | 12`0" x 9`3" | Main |
| 2pc Bathroom | Main | |
| Dining Room | 10`0" x 11`5" | Second |
| Bedroom - Primary | 15`0" x 9`3" | Third |
| Bedroom - Primary | 15`0" x 9`8" | Third |
| 4pc Ensuite bath | Upper | |
| 4pc Ensuite bath | Upper |


