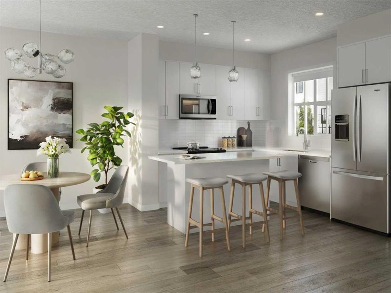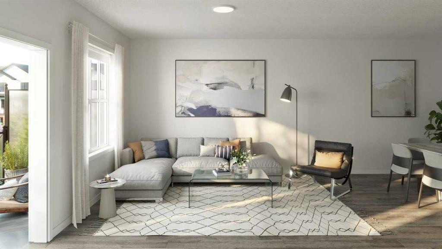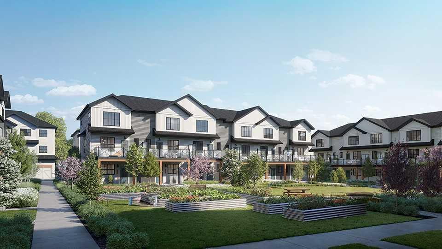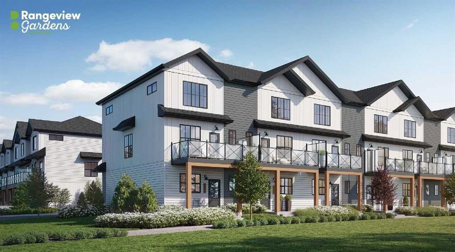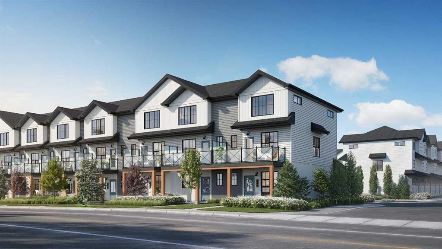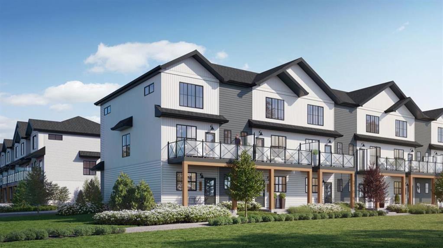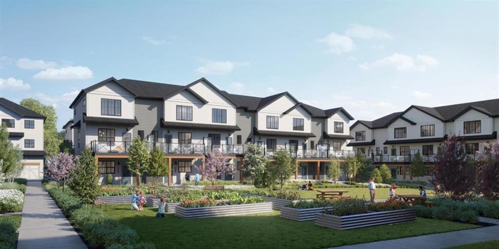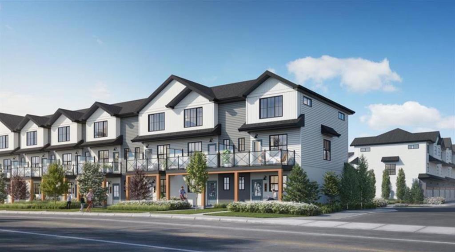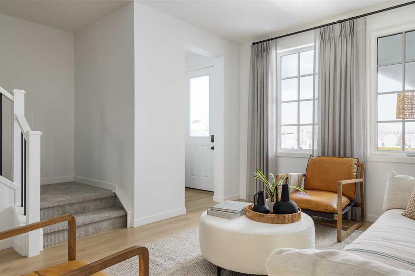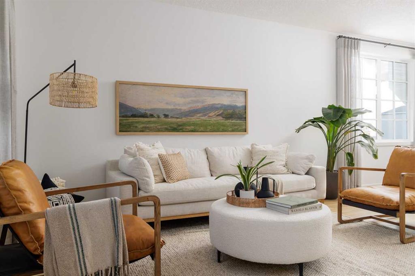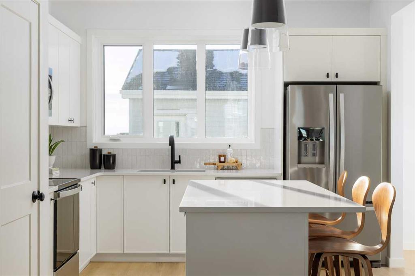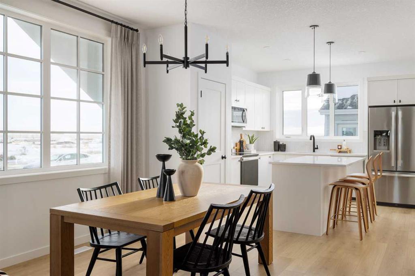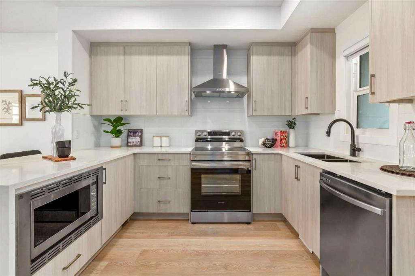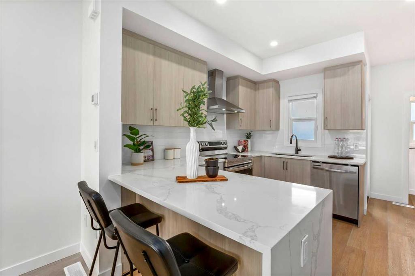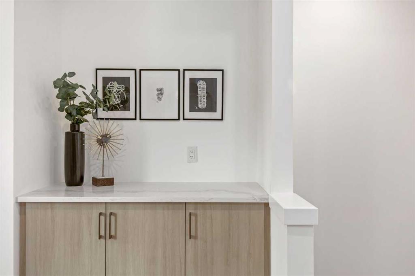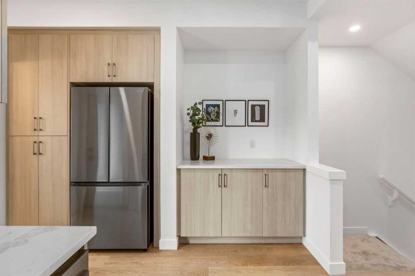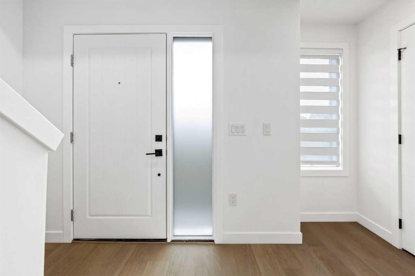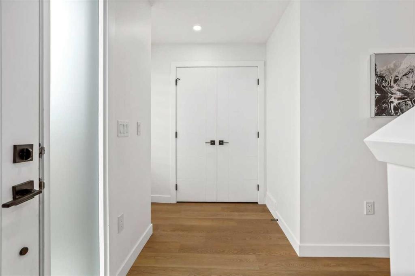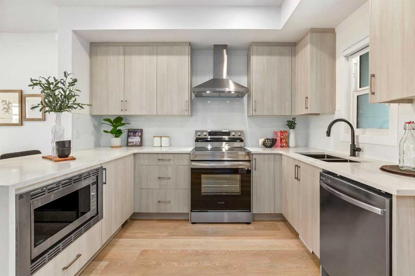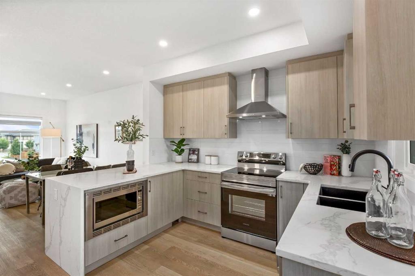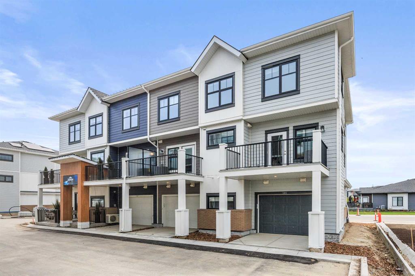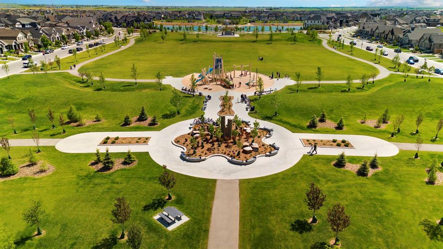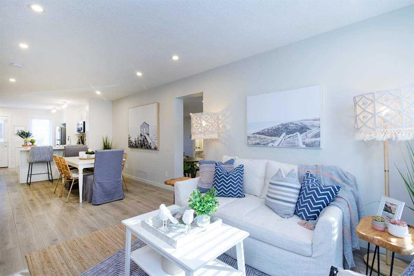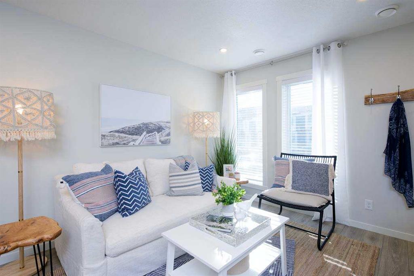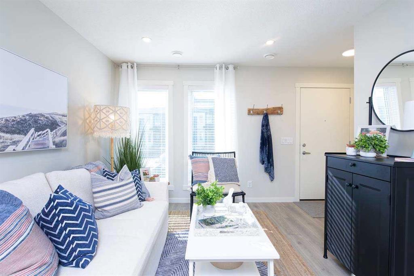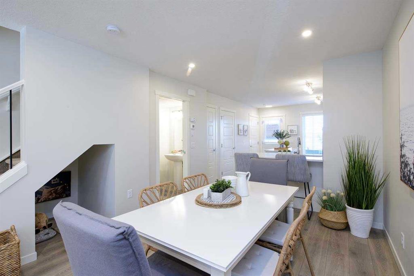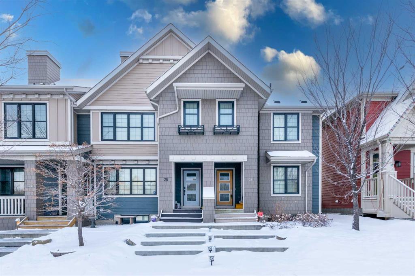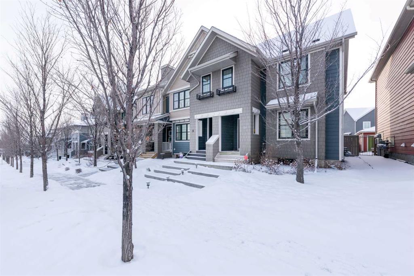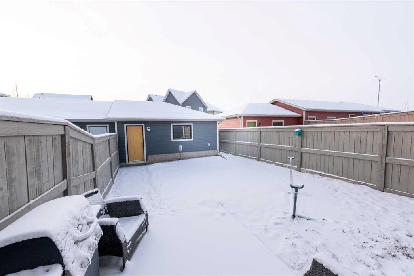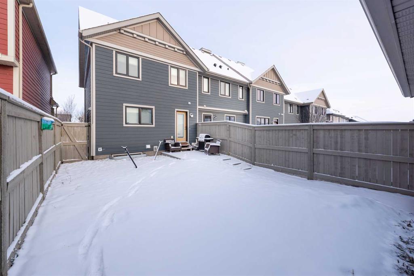416, 1750 Rangeview Drive SE
Calgary T3M2B6
MLS® Number: A2177235
$ 509,900
3
BEDROOMS
2 + 1
BATHROOMS
1,541
SQUARE FEET
2025
YEAR BUILT
Experience the comfort and convenience of this 3-bedroom townhome in the desirable Rangeview Gardens community. This residence boasts a modern design, blending functionality with style. The generous space offers three spacious bedrooms complete with double-car garage, spacious balcony off the of the living room, and standard upgrades such as stainless steel Whirlpool appliances & quartz countertops. As part of the Rangeview community, residents have unique access to a vibrant community garden just steps away, fostering a welcoming, neighborly spirit. Rangeview Gardens also comes with a beautifully designed courtyard garden, offering tranquility and a lush, green space to relax and gather with family and friends. Photos are representative.
| COMMUNITY | Rangeview |
| PROPERTY TYPE | Row/Townhouse |
| BUILDING TYPE | Five Plus |
| STYLE | 3 Storey |
| YEAR BUILT | 2025 |
| SQUARE FOOTAGE | 1,541 |
| BEDROOMS | 3 |
| BATHROOMS | 3.00 |
| BASEMENT | None |
| AMENITIES | |
| APPLIANCES | Dishwasher, Dryer, Electric Range, Garage Control(s), Microwave, Microwave Hood Fan, Refrigerator, Washer |
| COOLING | Rough-In |
| FIREPLACE | N/A |
| FLOORING | Carpet, Vinyl Plank |
| HEATING | Forced Air, Natural Gas |
| LAUNDRY | Upper Level |
| LOT FEATURES | Backs on to Park/Green Space, Close to Clubhouse, Garden, Landscaped, Street Lighting |
| PARKING | Double Garage Attached |
| RESTRICTIONS | None Known |
| ROOF | Asphalt Shingle |
| TITLE | Fee Simple |
| BROKER | Bode |
| ROOMS | DIMENSIONS (m) | LEVEL |
|---|---|---|
| Den | 7`5" x 9`2" | Lower |
| 2pc Bathroom | 0`0" x 0`0" | Main |
| Dining Room | 9`3" x 12`6" | Main |
| Kitchen | 10`0" x 12`6" | Main |
| Living Room | 12`9" x 14`0" | Main |
| 4pc Ensuite bath | 0`0" x 0`0" | Upper |
| 4pc Bathroom | 0`0" x 0`0" | Upper |
| Bedroom - Primary | 12`7" x 14`7" | Upper |
| Bedroom | 10`7" x 9`3" | Upper |
| Bedroom | 12`4" x 8`7" | Upper |


