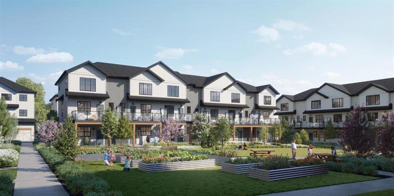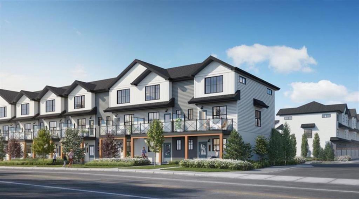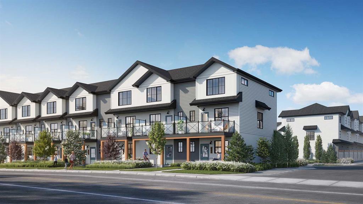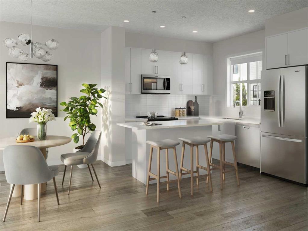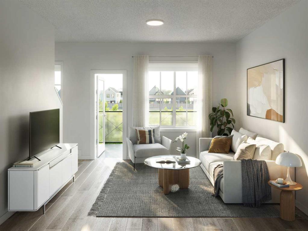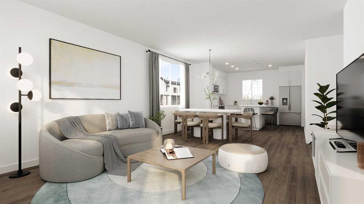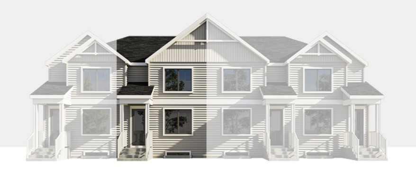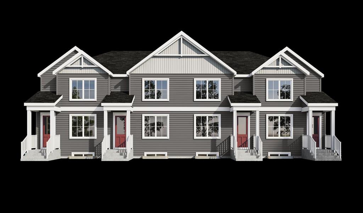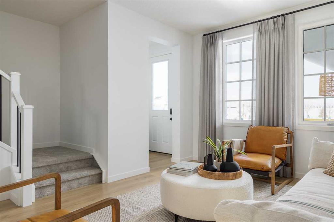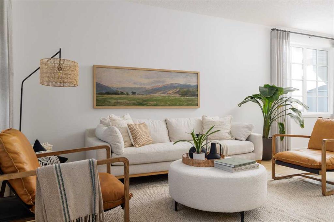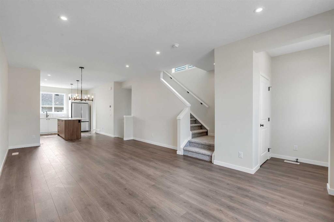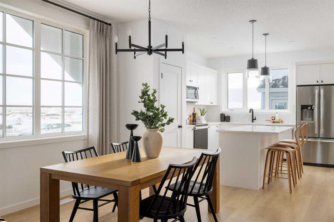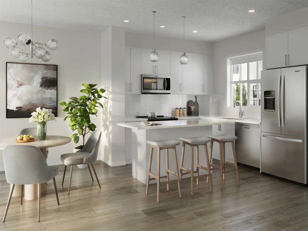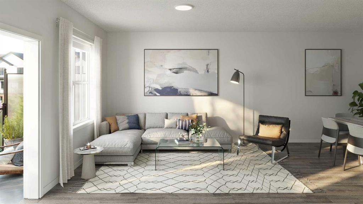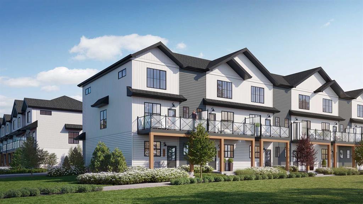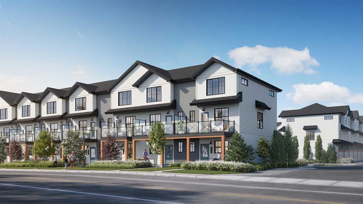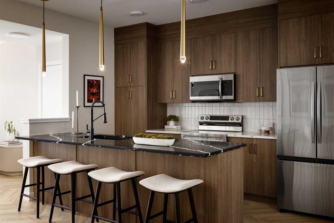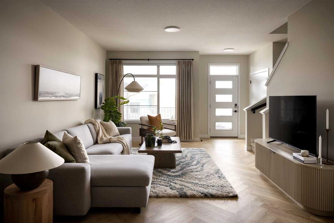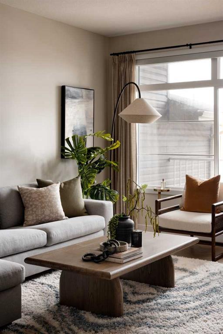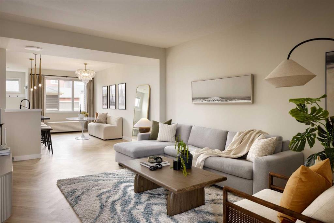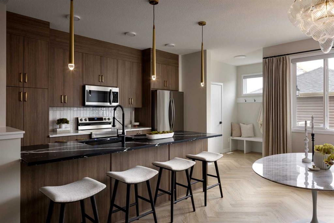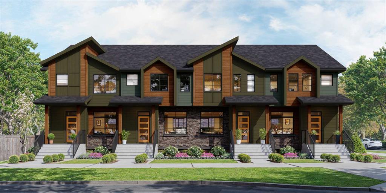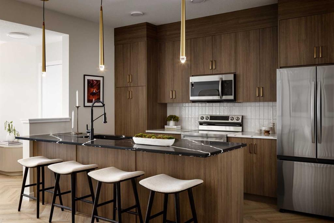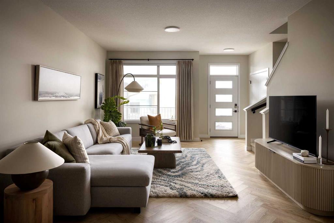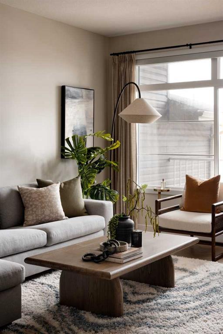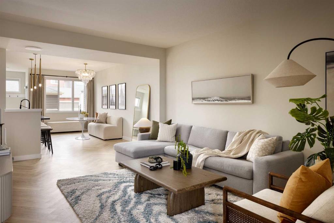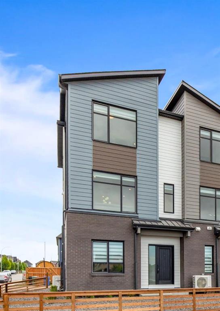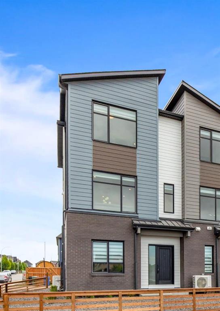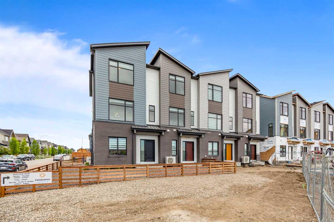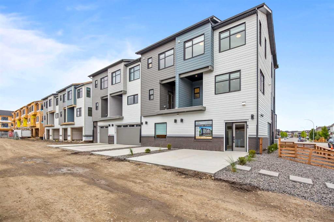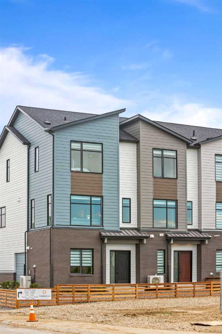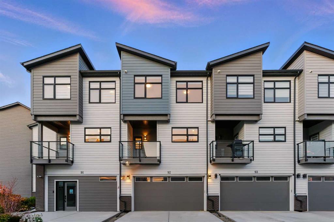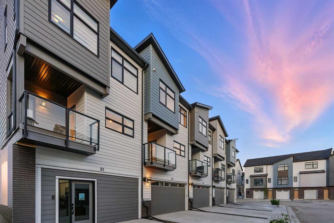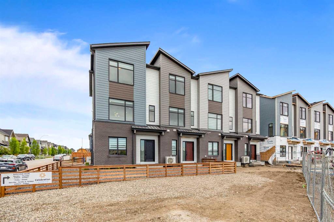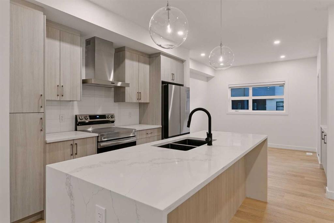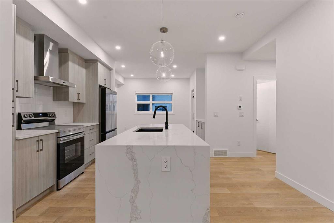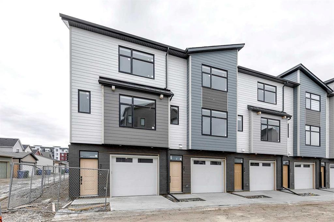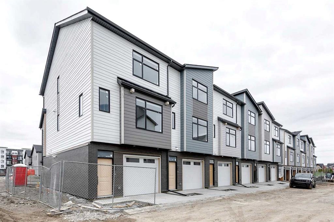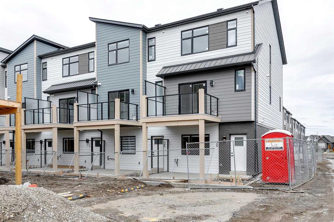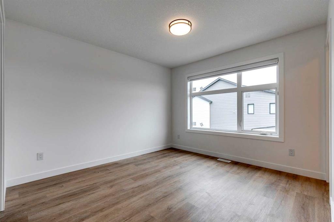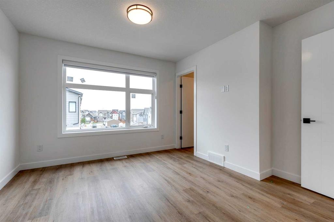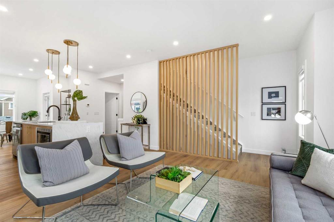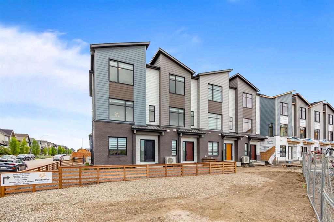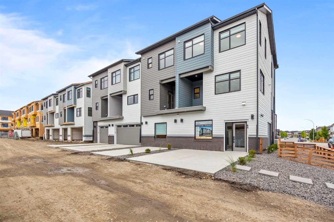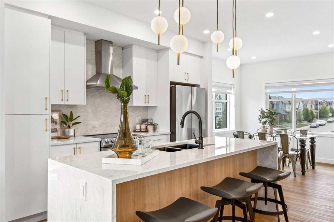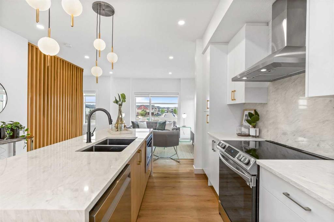404, 1750 Rangeview Drive SE
Calgary T3S 0P8
MLS® Number: A2184557
$ 509,900
3
BEDROOMS
2 + 1
BATHROOMS
1,505
SQUARE FEET
2025
YEAR BUILT
Step into this beautifully crafted 3-bedroom, 2.5-bathroom townhome, where contemporary design meets thoughtful functionality. With a spacious floor plan and soaring 9' ceilings, this residence offers a light-filled, open atmosphere that enhances every room. The attached double-car garage provides generous space for both your vehicles and storage needs, making daily living a breeze. Inside, the home features a variety of modern upgrades. The kitchen is a true highlight, showcasing elegant quartz countertops, a full suite of drawers for organized storage, high-end stainless steel appliances, and soft-close cabinetry for that extra touch of refinement. On the main level, you'll find durable vinyl plank flooring, while plush carpeting and 8lb underlay in the bedrooms create a cozy, inviting retreat at the end of the day. The private balcony is an ideal space for unwinding or entertaining guests, adding another layer of versatility to this home. Beyond the interior, the property offers a vibrant community atmosphere, perfect for an active lifestyle. Enjoy access to a serene greenhouse and beautifully maintained garden spaces—perfect for nature lovers or anyone who enjoys a little gardening. This townhome’s location is equally impressive, with quick access to Seton and Mahogany, offering nearby shopping, dining, and recreational options. The exterior of the home is designed for durability and low maintenance, featuring a stylish mix of vinyl siding, fibre cement panels, and asphalt shingles. Thoughtful lighting selections throughout the home add to its modern appeal, blending style with practicality. With the added benefit of AC rough-ins already in place, this townhome is ready to offer comfort and convenience no matter the season. A perfect balance of luxury, functionality, and community, this home truly exceeds expectations.
| COMMUNITY | Rangeview |
| PROPERTY TYPE | Row/Townhouse |
| BUILDING TYPE | Five Plus |
| STYLE | 3 Storey |
| YEAR BUILT | 2025 |
| SQUARE FOOTAGE | 1,505 |
| BEDROOMS | 3 |
| BATHROOMS | 3.00 |
| BASEMENT | None |
| AMENITIES | |
| APPLIANCES | Dishwasher, Dryer, Electric Range, Microwave, Refrigerator, Washer |
| COOLING | Rough-In |
| FIREPLACE | N/A |
| FLOORING | Carpet, Vinyl Plank |
| HEATING | Forced Air |
| LAUNDRY | Upper Level |
| LOT FEATURES | Back Lane |
| PARKING | Double Garage Attached |
| RESTRICTIONS | See Remarks |
| ROOF | Asphalt Shingle |
| TITLE | Fee Simple |
| BROKER | Real Broker |
| ROOMS | DIMENSIONS (m) | LEVEL |
|---|---|---|
| Den | 30`1" x 24`4" | Lower |
| Kitchen | 41`0" x 32`10" | Main |
| Dining Room | 41`0" x 30`4" | Main |
| Living Room | 45`11" x 41`10" | Main |
| 2pc Bathroom | 0`0" x 0`0" | Main |
| 4pc Bathroom | 0`0" x 0`0" | Upper |
| 4pc Ensuite bath | 0`0" x 0`0" | Upper |
| Bedroom - Primary | 47`10" x 34`9" | Upper |
| Bedroom | 32`10" x 28`2" | Upper |
| Bedroom | 32`0" x 30`4" | Upper |

