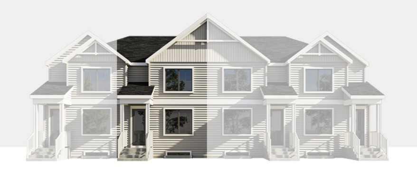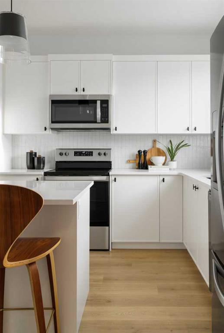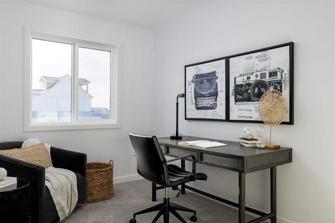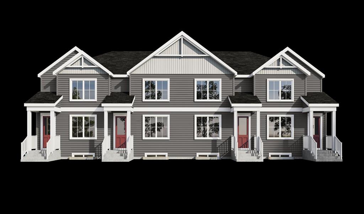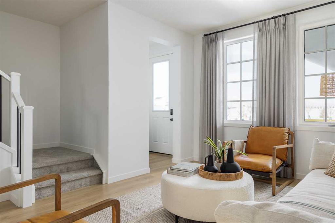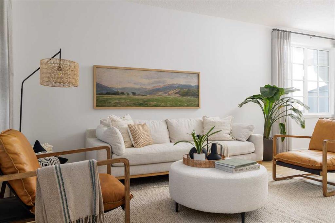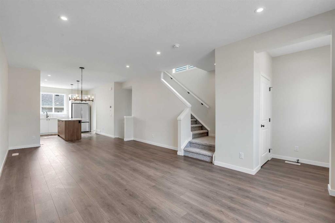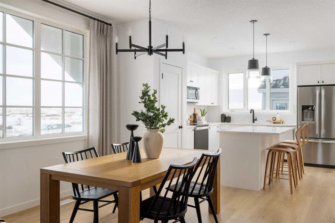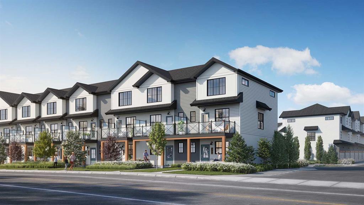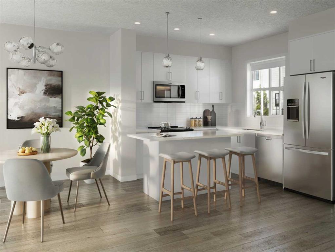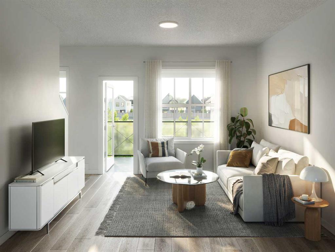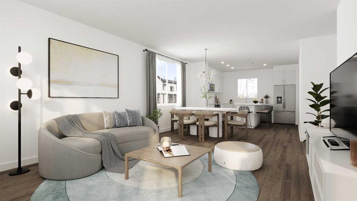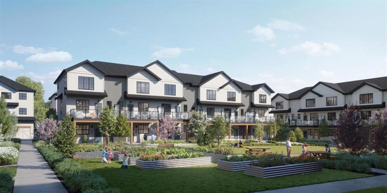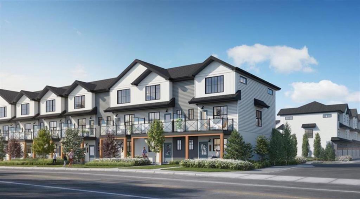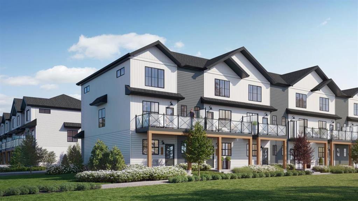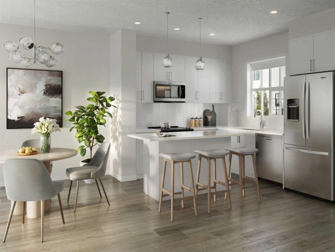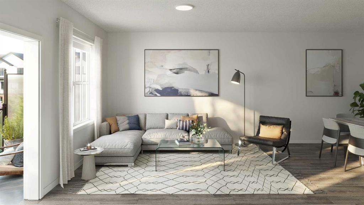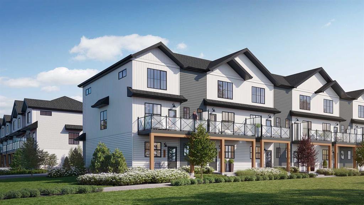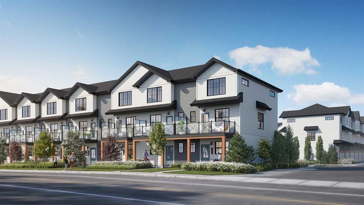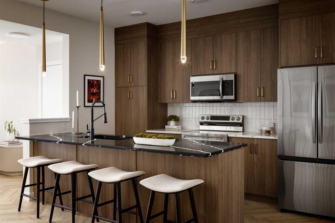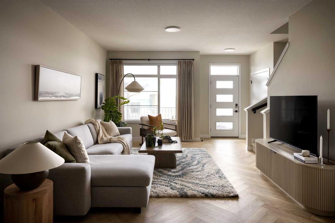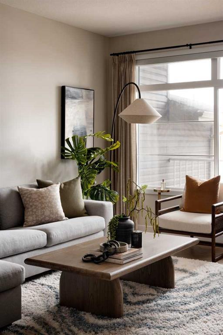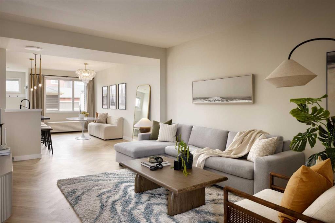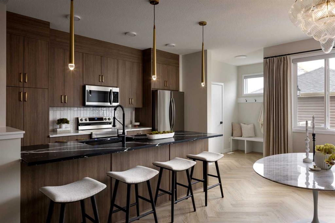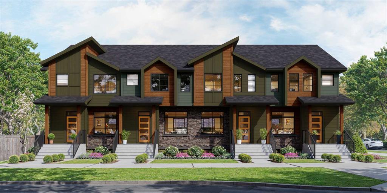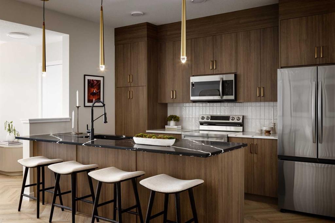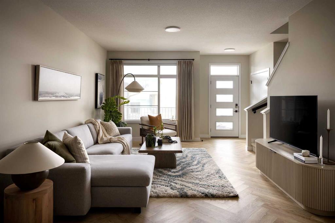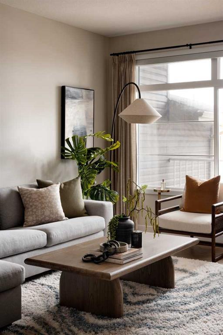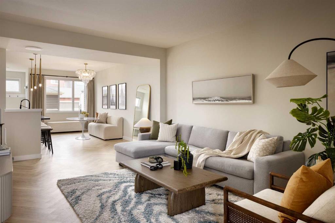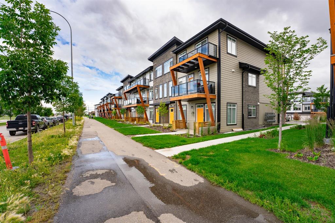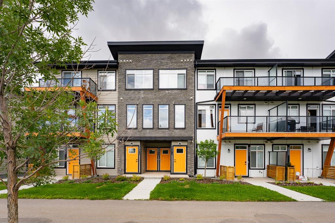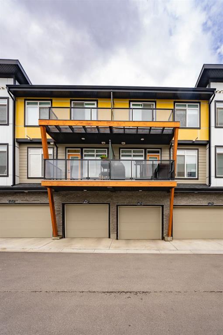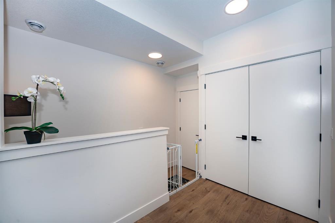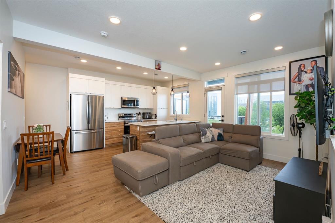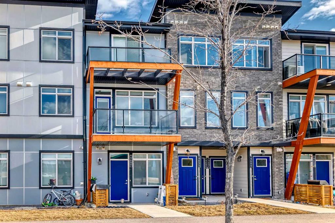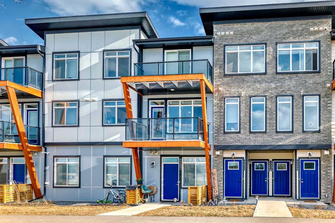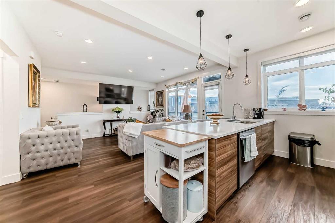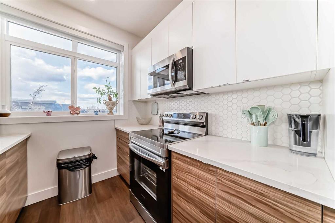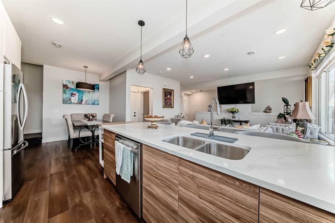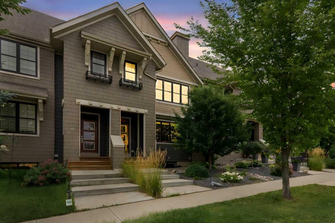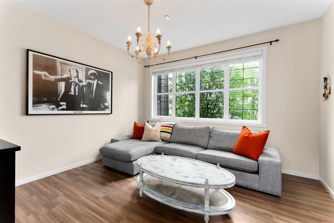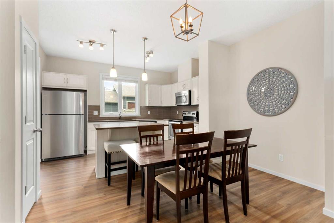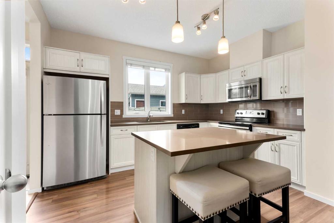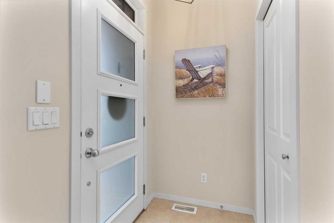265 Heirloom Way SE
Calgary T3S 0H2
MLS® Number: A2217849
$ 519,900
3
BEDROOMS
2 + 1
BATHROOMS
1,349
SQUARE FEET
2025
YEAR BUILT
Welcome to 265 Heirloom Way SE, an exciting opportunity to purchase a brand new Heirloom Street townhome by Baywest Homes in the highly sought-after community of Rangeview. Presenting The Viola B model, this home offers a charming farmhouse-inspired exterior and an elegant interior featuring finishes handpicked by a professional interior designer. The layout is designed with the modern family in mind, offering an open concept on the main floor with 9-foot ceilings throughout. The main floor is highlighted by beautiful hardwood-inspired LVP floors, a gallery-style kitchen with quartz countertops, a sleek stainless steel appliance package, abundant cabinetry and counter space, and a spacious island with an eating bar. The living room, situated at the front of the home, is bright and airy with large, sunny windows. Just off the dining room, the mudroom and backdoor lead out to a private south backyard and an oversized single detached garage. A half bath completes the main level. Upstairs, you’ll find 3 bedrooms, 2 bathrooms, and convenient laundry. The generously-sized primary bedroom includes its own 3-piece ensuite with a large shower. The remaining two bedrooms are located at the back of the home and share a full bathroom. The home also features an undeveloped basement, offering ample space for future development, including additional bedrooms, a bathroom, family room, or storage. It is ideally located across from the new community greenhouse and fronts onto the future community gardens. You won’t want to miss this one, as it’s one of the final opportunities to own a property directly across from the upcoming greenhouse. Additional inclusions are the front landscaping, designer-curated palette with upgraded finishes at no extra cost. The builder also includes one side of fencing for your private backyard. Rangeview is Calgary’s first Garden-to-Table Community, thoughtfully designed to inspire food-centered living. With walkable streets, open spaces, and vibrant gardens, it’s the perfect environment for neighbors to gather and connect. Residents can enjoy walking, jogging, or cycling through the community’s network of pathways and linear parks. Future plans include over 23 acres of reconstructed wetlands and ponds, creative playgrounds, outdoor classrooms, interpretive areas, and more. The food-producing gardens, orchards, and greenhouse will bring residents together to celebrate food and nature. The heart of Rangeview will be the Market Square, a lively space for community events, food markets, and celebrations, complete with open lawns and playgrounds. Plans for an Urban Village with restaurants, boutiques, and services will enhance the sense of community. **Photos are of the Showhome and may not exactly represent the finished product.
| COMMUNITY | Rangeview |
| PROPERTY TYPE | Row/Townhouse |
| BUILDING TYPE | Four Plex |
| STYLE | 2 Storey |
| YEAR BUILT | 2025 |
| SQUARE FOOTAGE | 1,349 |
| BEDROOMS | 3 |
| BATHROOMS | 3.00 |
| BASEMENT | Full, Unfinished |
| AMENITIES | |
| APPLIANCES | Dishwasher, Electric Range, Microwave Hood Fan, Refrigerator |
| COOLING | None |
| FIREPLACE | N/A |
| FLOORING | Carpet, Ceramic Tile, Vinyl Plank |
| HEATING | Forced Air, Natural Gas |
| LAUNDRY | Upper Level |
| LOT FEATURES | City Lot |
| PARKING | Oversized, Single Garage Detached |
| RESTRICTIONS | Architectural Guidelines |
| ROOF | Asphalt Shingle |
| TITLE | Fee Simple |
| BROKER | RE/MAX First |
| ROOMS | DIMENSIONS (m) | LEVEL |
|---|---|---|
| Dining Room | 11`9" x 10`1" | Main |
| Living Room | 11`10" x 15`0" | Main |
| 2pc Bathroom | 0`0" x 0`0" | Main |
| 4pc Bathroom | 5`1" x 8`0" | Upper |
| 3pc Ensuite bath | 9`1" x 5`0" | Upper |
| Bedroom | 8`1" x 11`0" | Upper |
| Bedroom | 8`8" x 9`0" | Upper |
| Bedroom - Primary | 14`8" x 13`0" | Upper |

