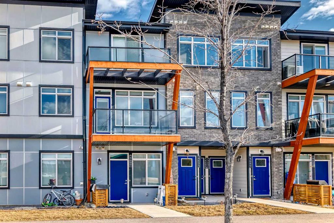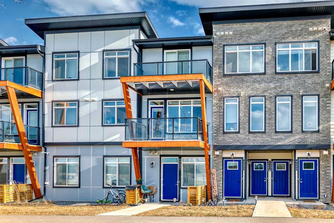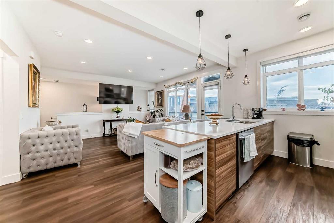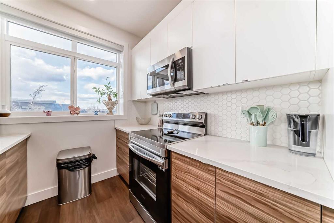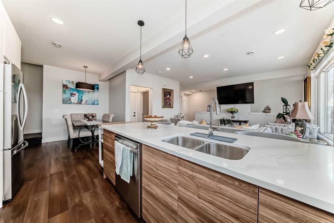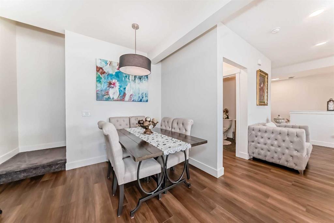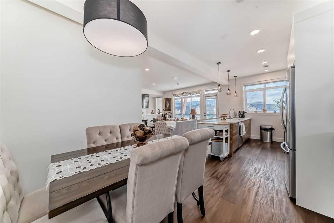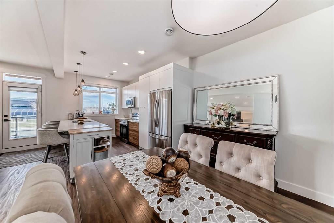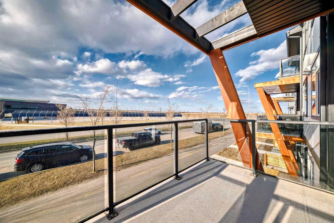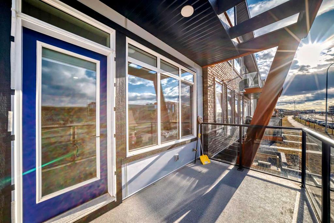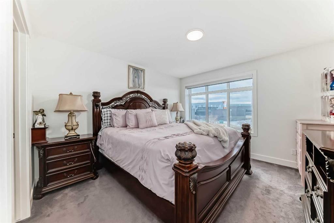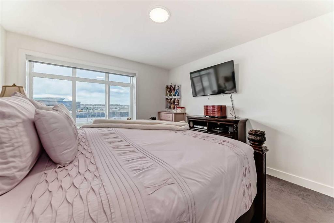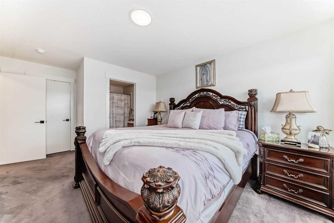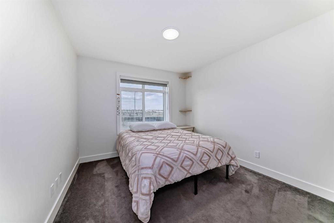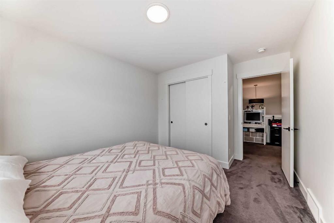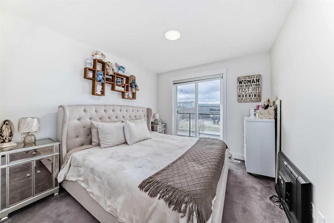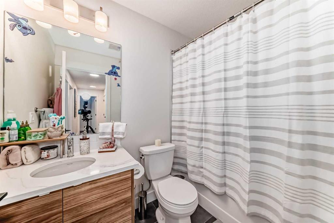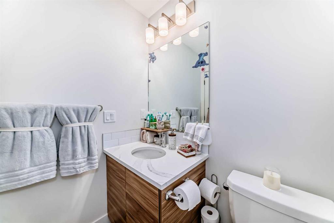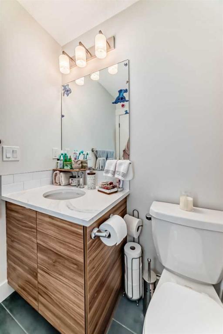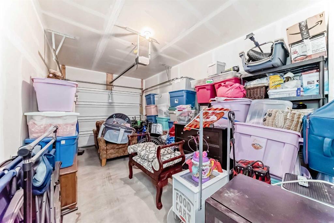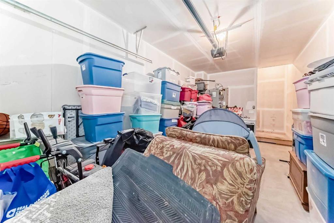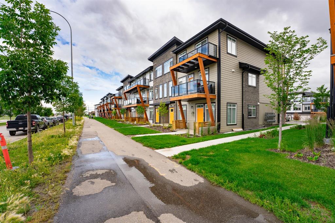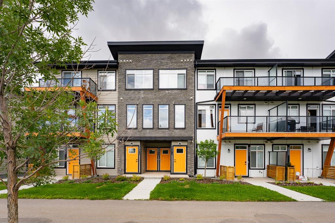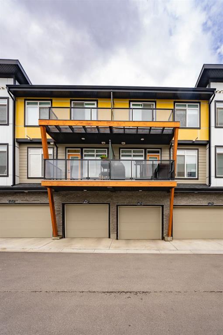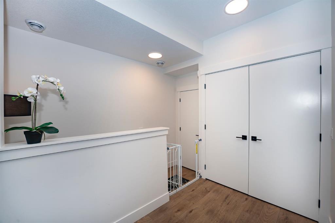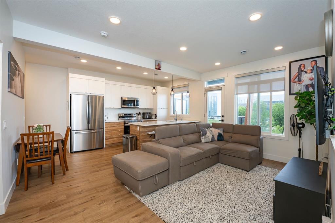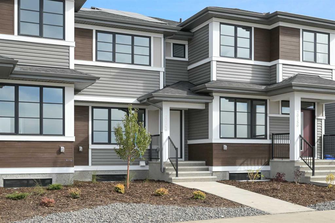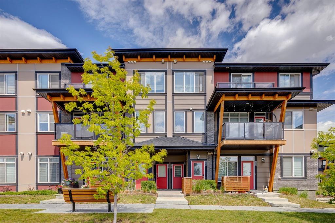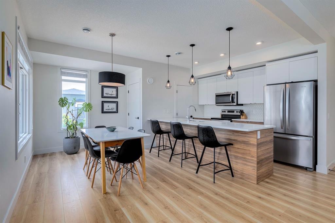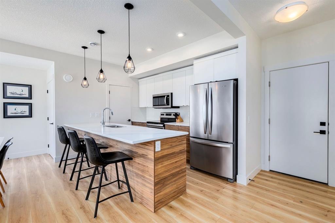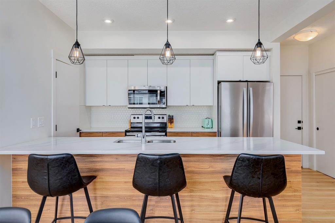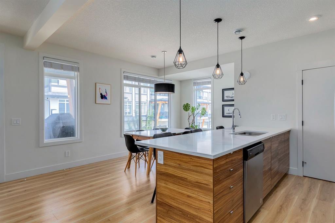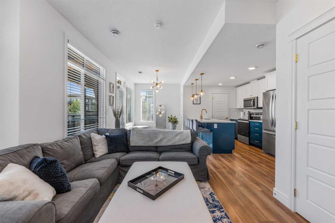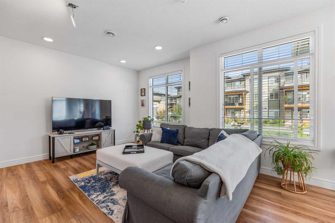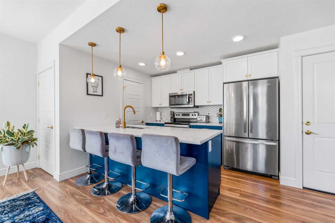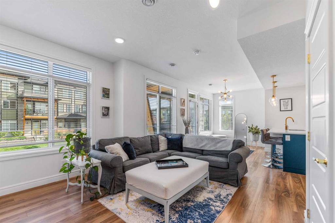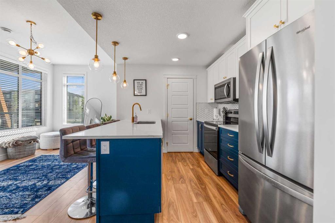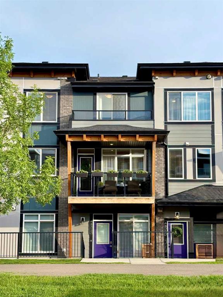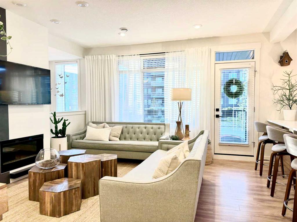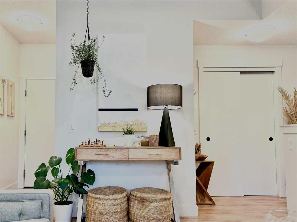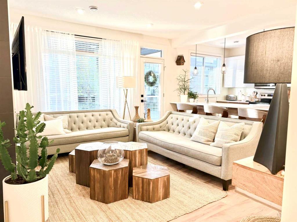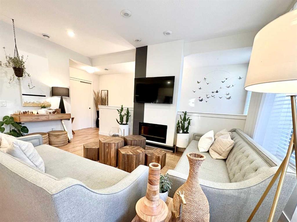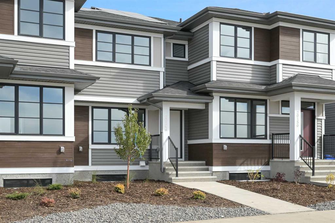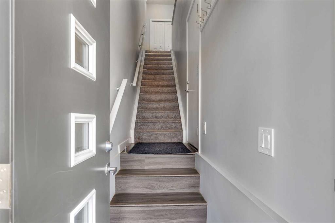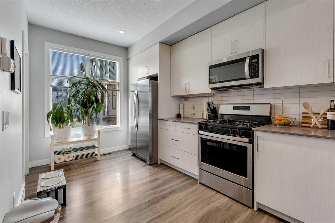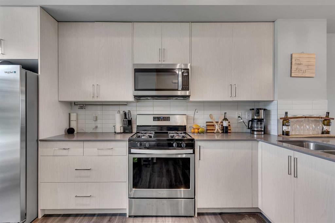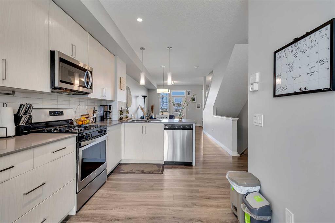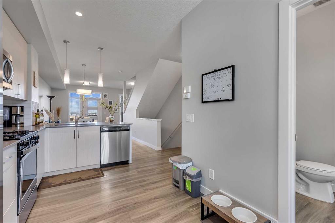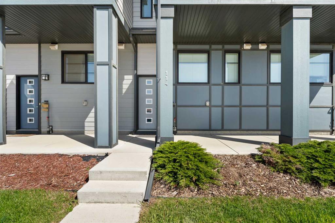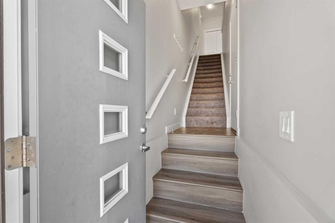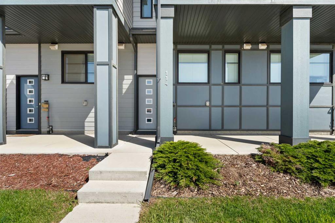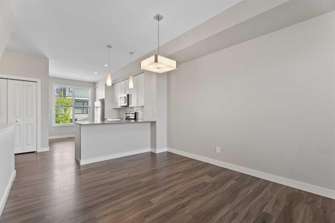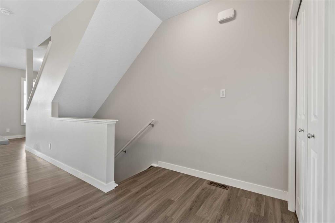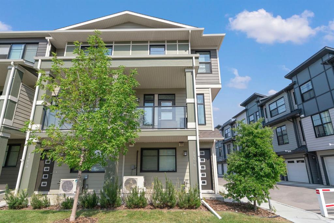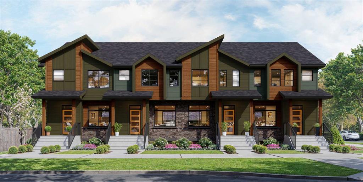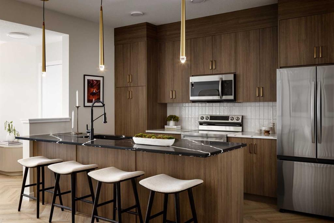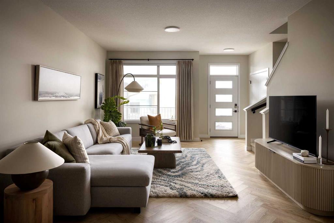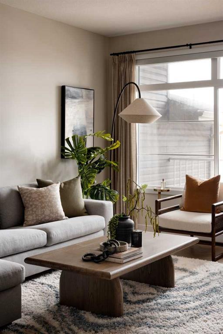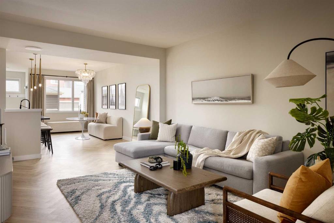4695 Seton Drive SE
Calgary T3M 3T9
MLS® Number: A2241806
$ 449,900
3
BEDROOMS
2 + 1
BATHROOMS
1,387
SQUARE FEET
2023
YEAR BUILT
Welcome to this beautifully appointed 3-bedroom townhome located in the vibrant and walkable community of Seton. Built by the award-winning Rohit Group, the Ferreira model seamlessly blends functionality with modern design, offering a thoughtfully laid-out floorplan and high-end finishes throughout. Step inside to find timeless designer touches including wide-plank laminate and tile flooring, quartz countertops, and elegant lighting that brings warmth and character to every space. The open-concept main living area is perfect for both relaxing and entertaining, while the versatile second bedroom can serve as a home office, guest room, or creative studio. Enjoy the convenience of a single attached garage, and a prime location just steps from the South Health Campus, schools, public library, Cineplex movie theatre, Seton Urban District shopping, and the world-renowned Seton YMCA — the largest in the world. Offered at a price below comparable units, this move-in ready home is ideal for professionals, first-time buyers, or anyone seeking a stylish, low-maintenance lifestyle in one of Calgary’s most dynamic neighborhoods.
| COMMUNITY | Seton |
| PROPERTY TYPE | Row/Townhouse |
| BUILDING TYPE | Five Plus |
| STYLE | 3 Storey |
| YEAR BUILT | 2023 |
| SQUARE FOOTAGE | 1,387 |
| BEDROOMS | 3 |
| BATHROOMS | 3.00 |
| BASEMENT | None |
| AMENITIES | |
| APPLIANCES | Dishwasher, Electric Range, Microwave Hood Fan, Refrigerator, Washer/Dryer |
| COOLING | None |
| FIREPLACE | N/A |
| FLOORING | Carpet, Vinyl Plank |
| HEATING | Forced Air |
| LAUNDRY | In Unit |
| LOT FEATURES | Landscaped |
| PARKING | Single Garage Attached |
| RESTRICTIONS | Pet Restrictions or Board approval Required |
| ROOF | Asphalt Shingle |
| TITLE | Fee Simple |
| BROKER | Real Broker |
| ROOMS | DIMENSIONS (m) | LEVEL |
|---|---|---|
| Living Room | 15`5" x 14`10" | Main |
| Kitchen | 13`0" x 8`6" | Main |
| Dining Room | 8`5" x 10`5" | Main |
| 2pc Bathroom | 0`0" x 0`0" | Main |
| 4pc Bathroom | 0`0" x 0`0" | Second |
| 4pc Bathroom | 0`0" x 0`0" | Second |
| Bedroom | 10`9" x 10`10" | Second |
| Bedroom | 10`9" x 9`11" | Second |
| Bedroom - Primary | 12`4" x 11`6" | Second |

