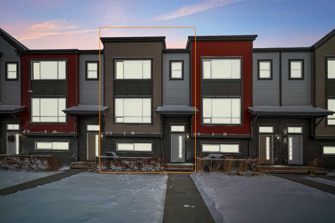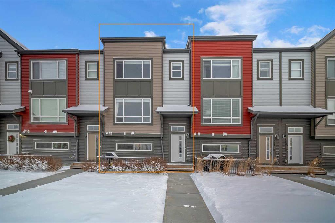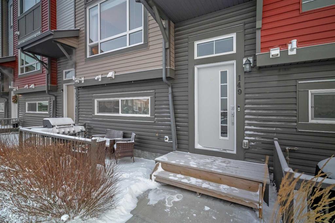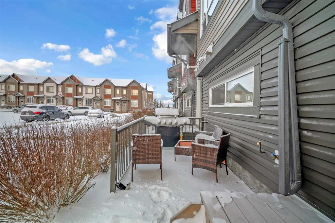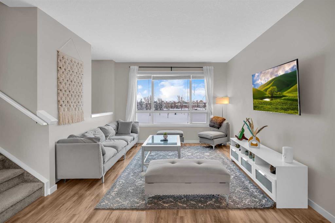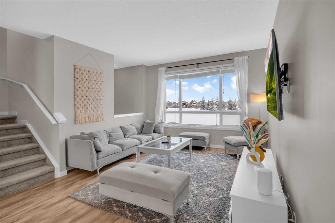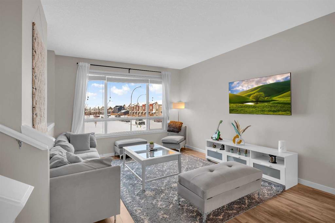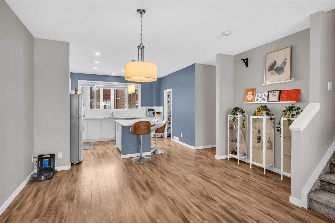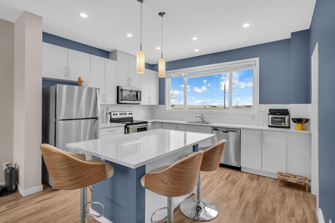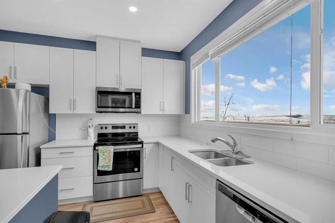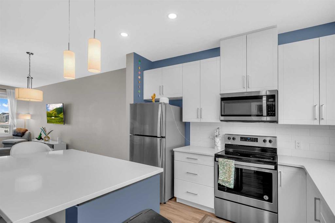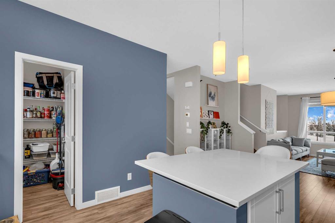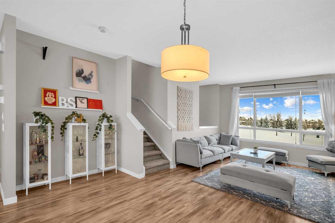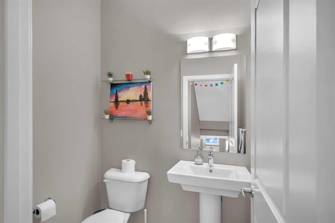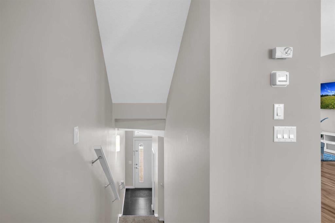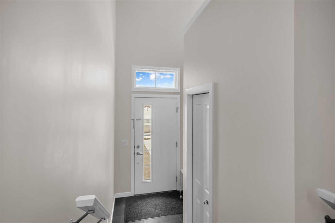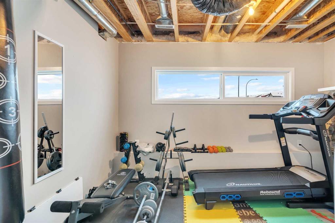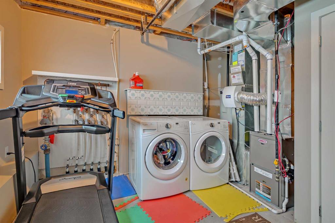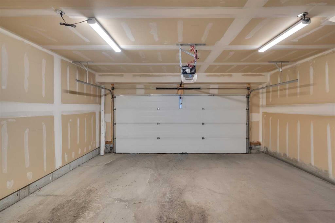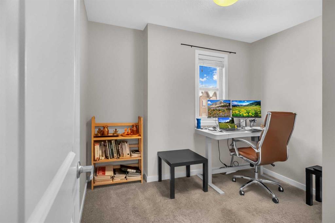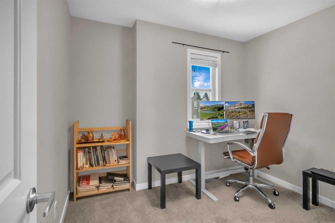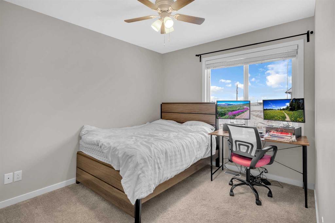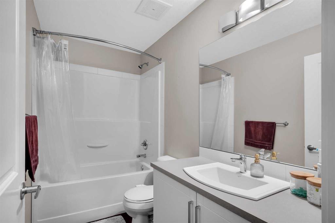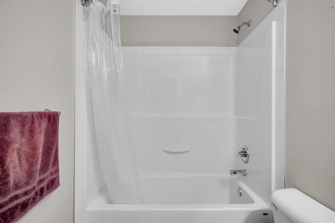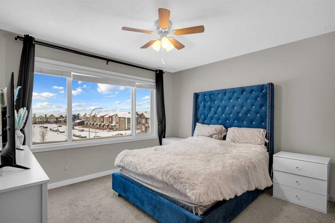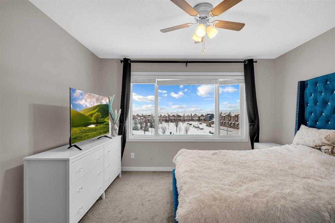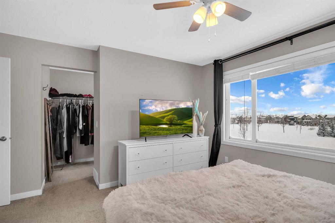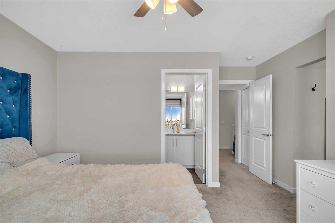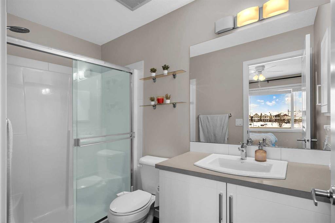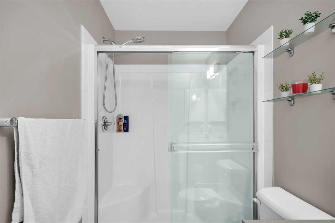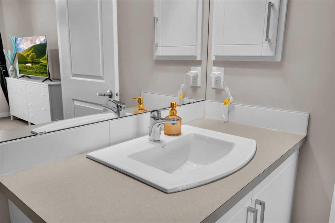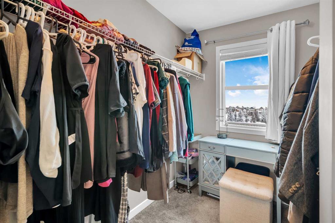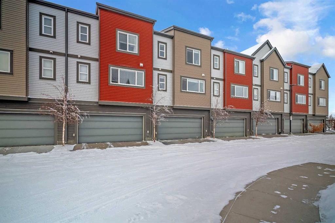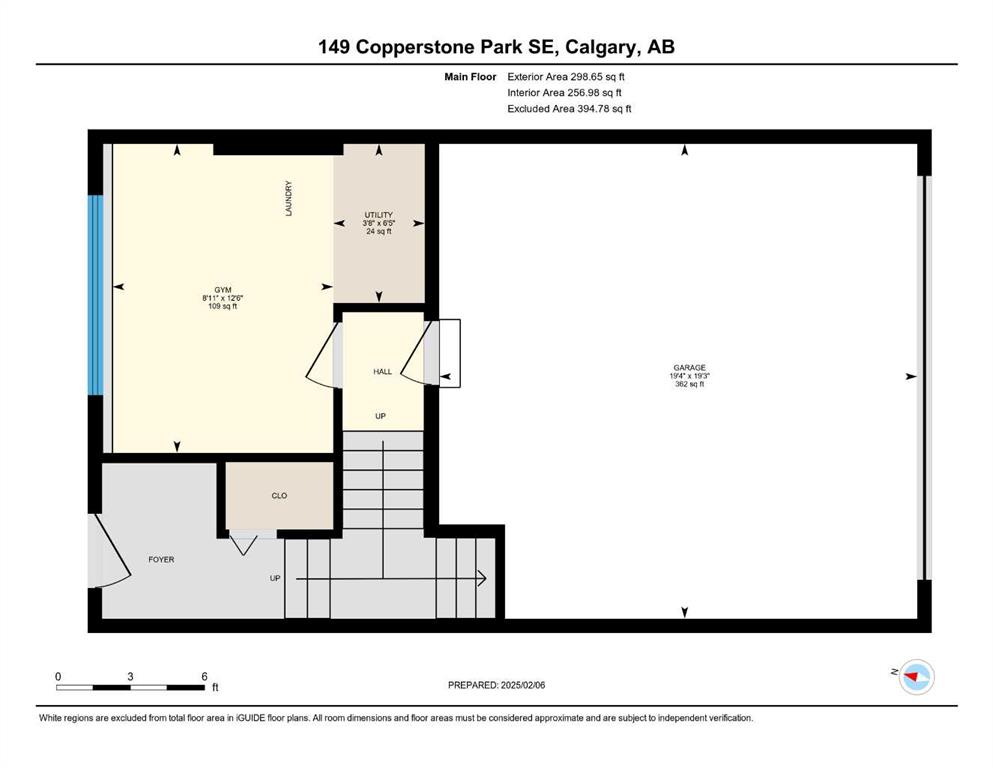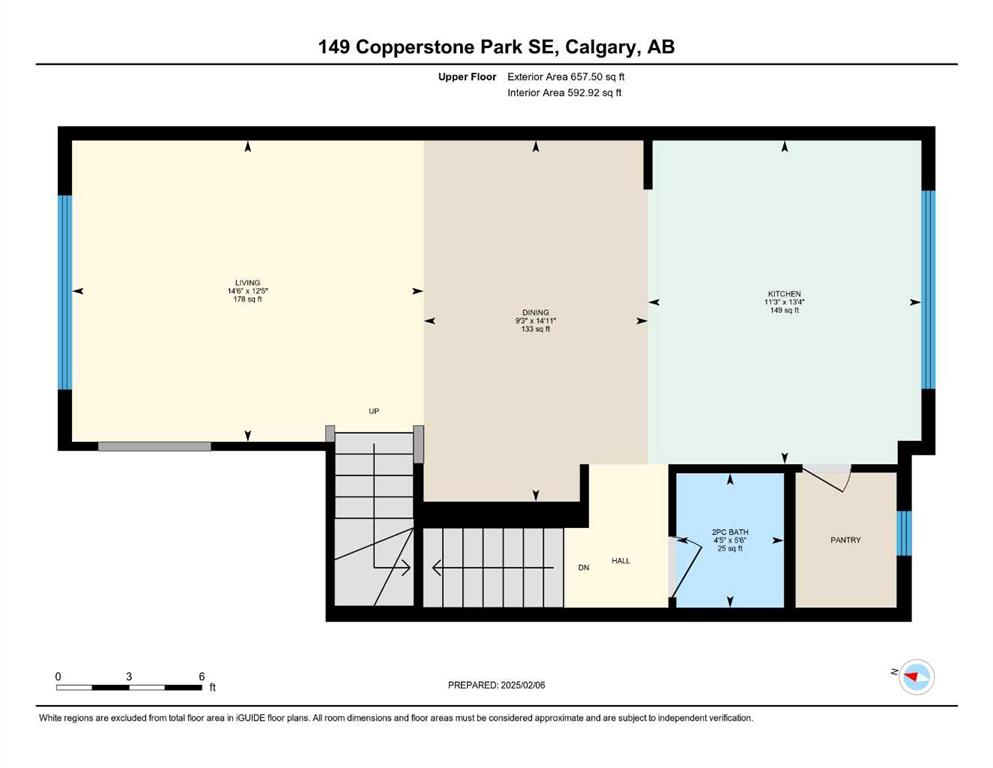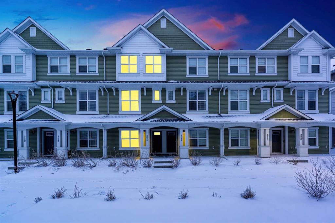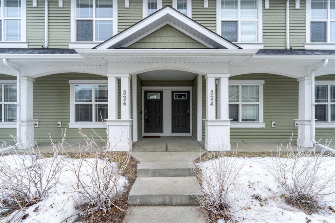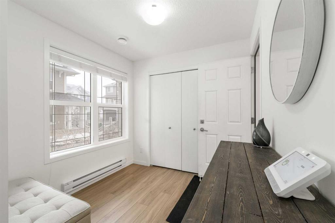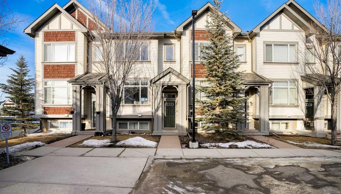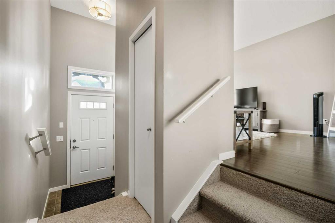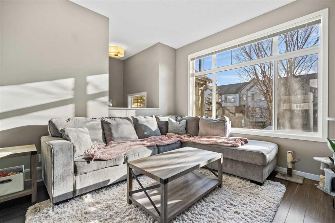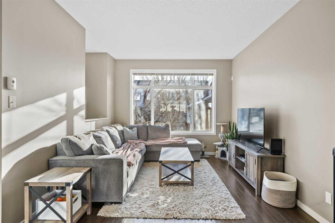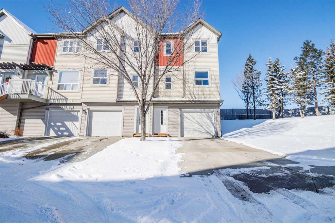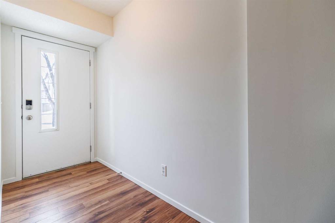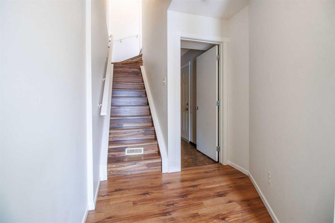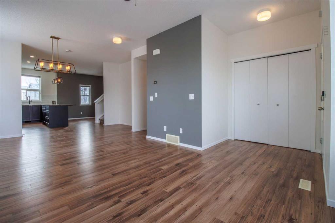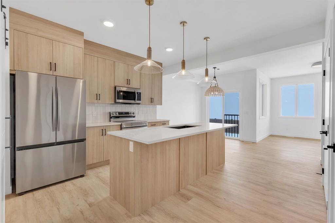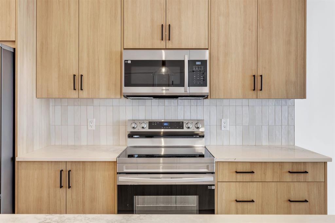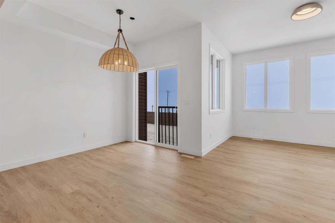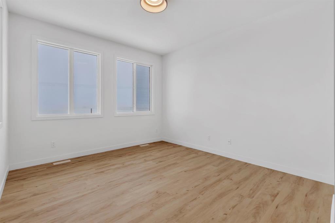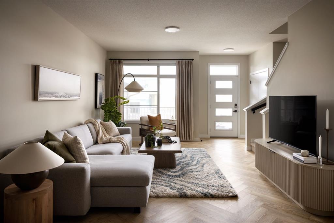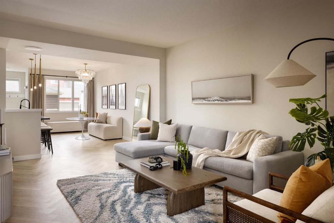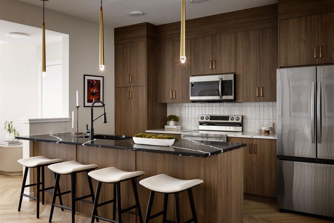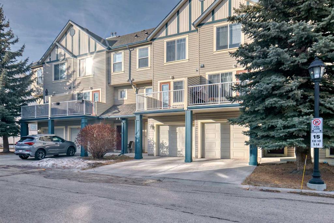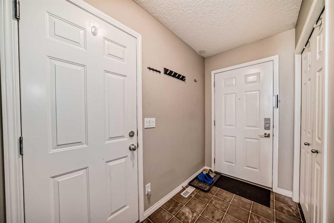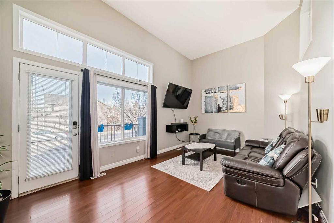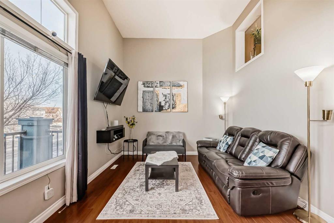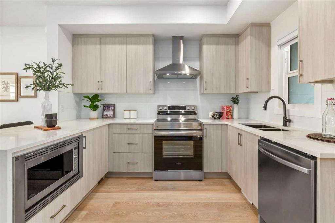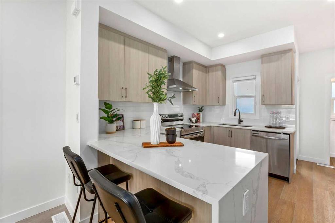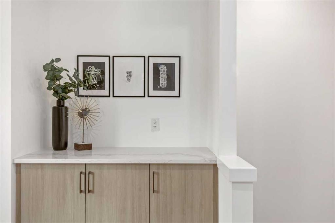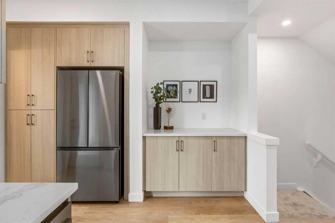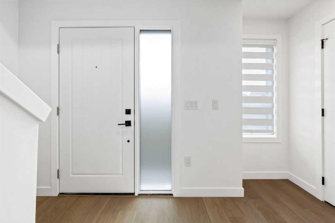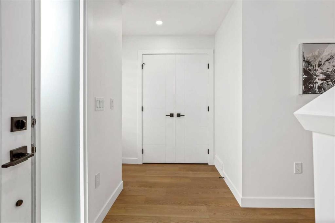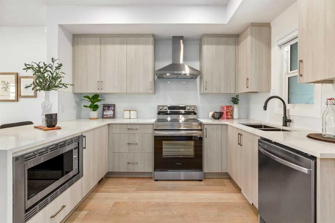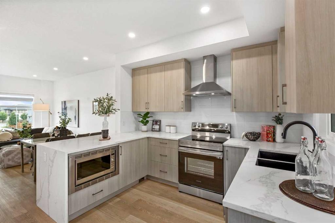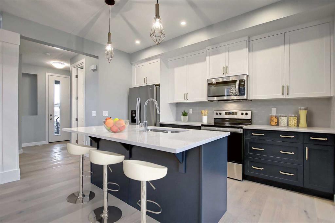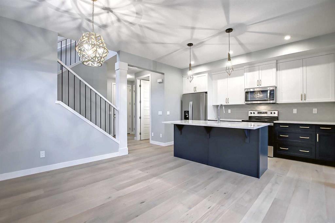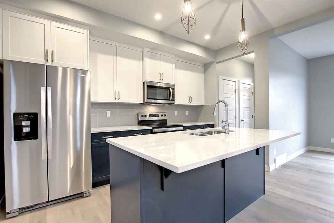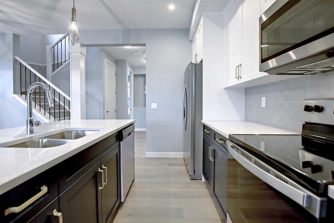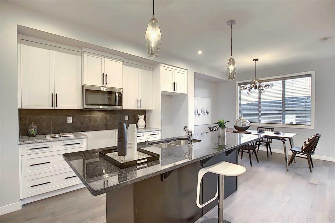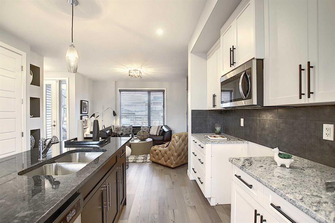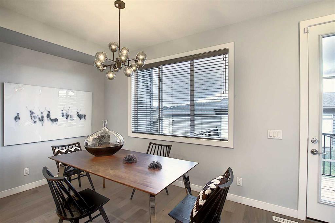149 Copperstone Park SE
Calgary T2Z 0L2
MLS® Number: A2192729
$ 499,900
3
BEDROOMS
2 + 1
BATHROOMS
1,679
SQUARE FEET
2018
YEAR BUILT
OPEN HOUSE FRIDAY, FEBRUARY 14TH 3:00 PM - 5:00 PM. Beautiful Townhouse with Park Views & Modern Upgrades! Don't miss this incredible opportunity to own a beautifully maintained townhouse facing a huge park with a basketball court! Enjoy open views from both the front and back, with no direct rear neighbors for added privacy. The back offers an unobstructed space, while the front overlooks a scenic park and playground. Inside, the spacious main level boasts an open-concept layout filled with natural light. The modern kitchen features quartz countertops, stainless steel appliances, and a walk-in pantry, while a convenient 2-piece bathroom completes the space. Upstairs, you'll find 3 bedrooms and 2 full bathrooms, including a large primary suite with a walk-in closet, ensuite, and stunning park views. Additional highlights include an attached double garage, a huge laundry room, and ample storage space. Plus, there’s plenty of visitor and street parking for guests. Located in a prime area near walking paths, schools, parks, shopping, and public transit—this home truly has it all!
| COMMUNITY | Copperfield |
| PROPERTY TYPE | Row/Townhouse |
| BUILDING TYPE | Five Plus |
| STYLE | 3 Storey |
| YEAR BUILT | 2018 |
| SQUARE FOOTAGE | 1,679 |
| BEDROOMS | 3 |
| BATHROOMS | 3.00 |
| BASEMENT | None |
| AMENITIES | |
| APPLIANCES | Dishwasher, Dryer, Electric Stove, Garage Control(s), Microwave Hood Fan, Refrigerator, Washer, Window Coverings |
| COOLING | None |
| FIREPLACE | N/A |
| FLOORING | Carpet, Ceramic Tile, Vinyl |
| HEATING | High Efficiency, Forced Air |
| LAUNDRY | In Basement |
| LOT FEATURES | Back Lane, Front Yard, Lawn, Low Maintenance Landscape, Landscaped, Street Lighting, Paved, Views |
| PARKING | Double Garage Attached |
| RESTRICTIONS | None Known |
| ROOF | Asphalt Shingle |
| TITLE | Fee Simple |
| BROKER | CIR Realty |
| ROOMS | DIMENSIONS (m) | LEVEL |
|---|---|---|
| Exercise Room | 12`6" x 8`11" | Main |
| Furnace/Utility Room | 6`5" x 3`8" | Main |
| Living Room | 12`5" x 14`6" | Second |
| Kitchen | 13`4" x 11`3" | Second |
| Dining Room | 14`11" x 9`3" | Second |
| 2pc Bathroom | 5`6" x 4`5" | Second |
| Bedroom - Primary | 13`4" x 14`1" | Third |
| Bedroom | 9`3" x 12`7" | Third |
| Bedroom | 9`8" x 9`2" | Third |
| 4pc Bathroom | 9`2" x 4`11" | Third |
| 4pc Bathroom | 9`2" x 4`11" | Third |

