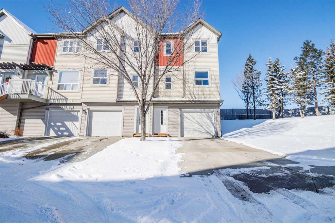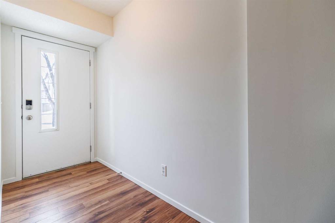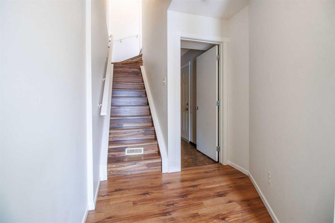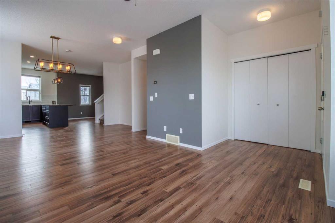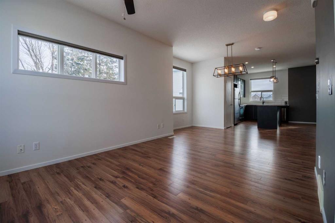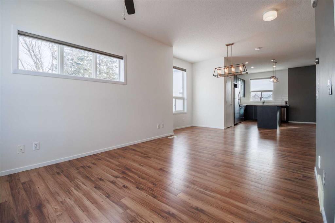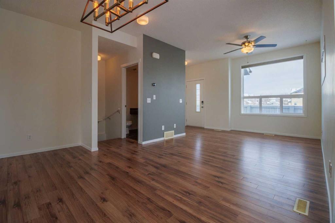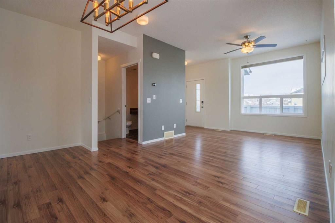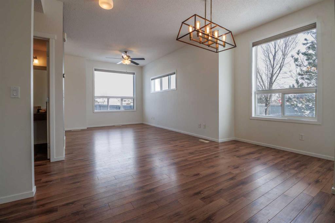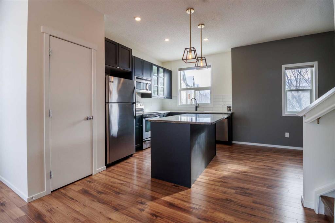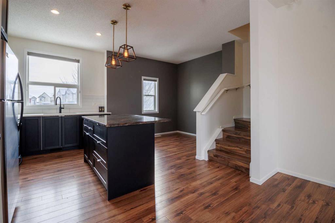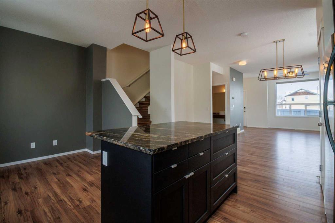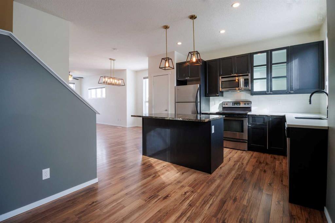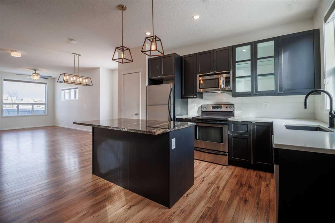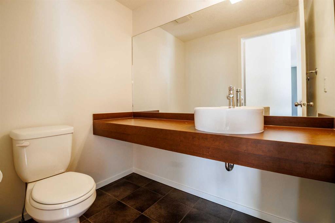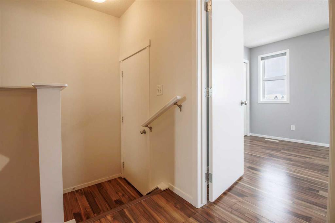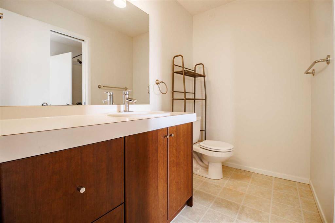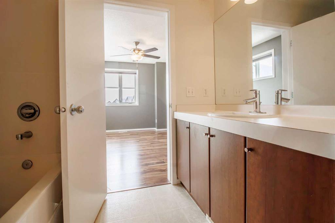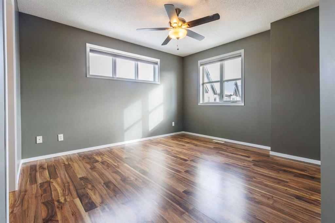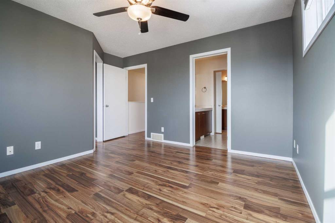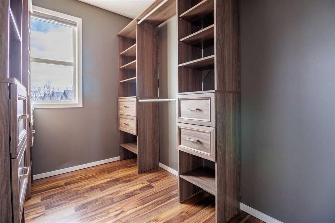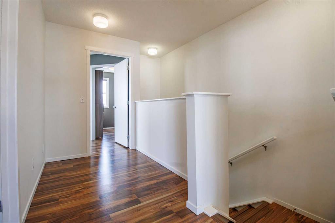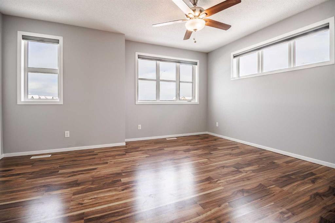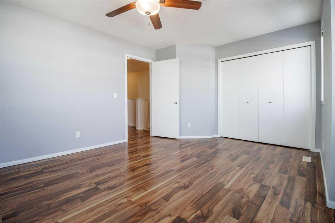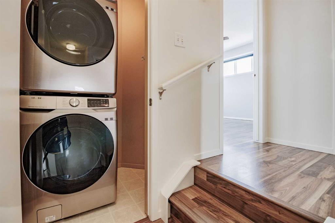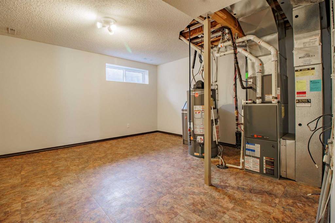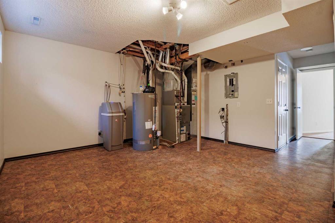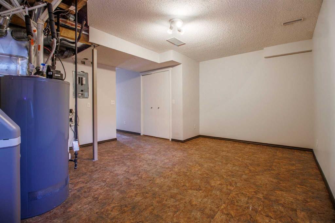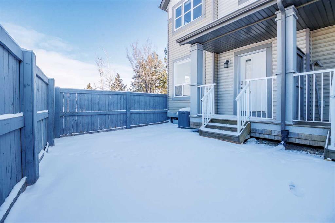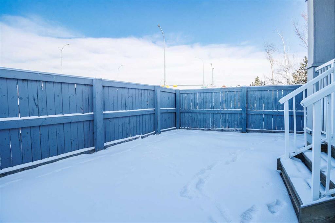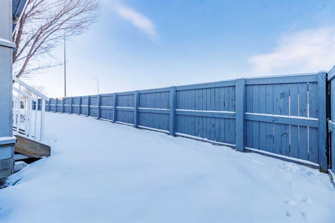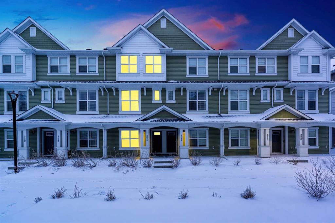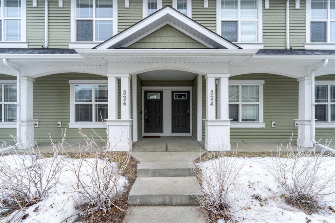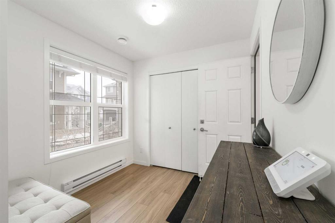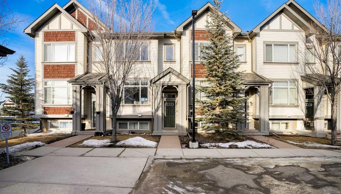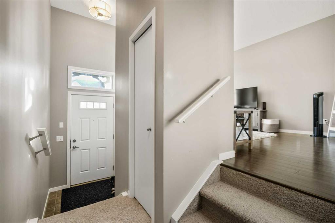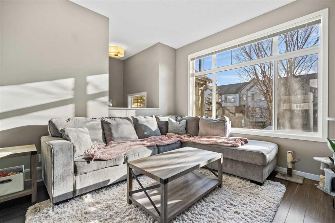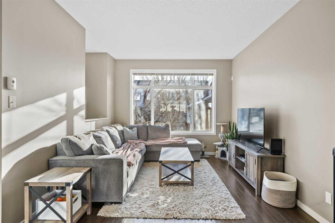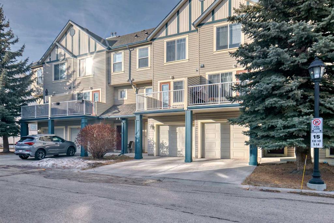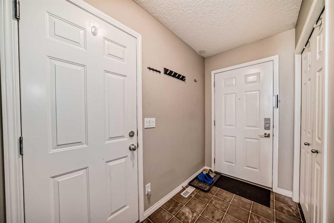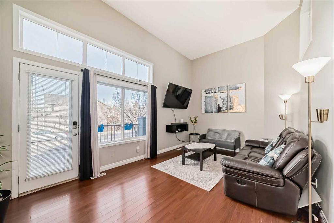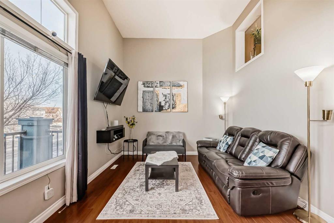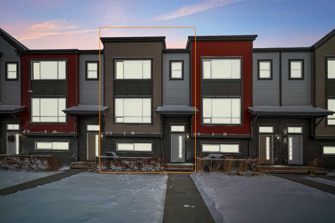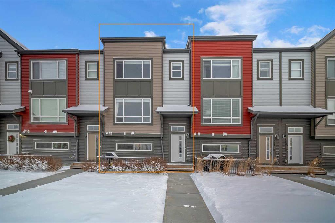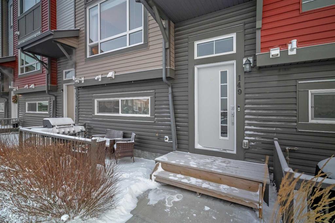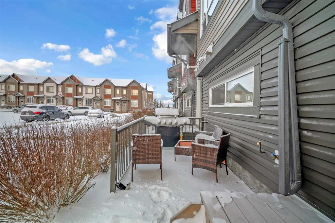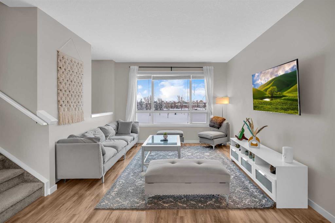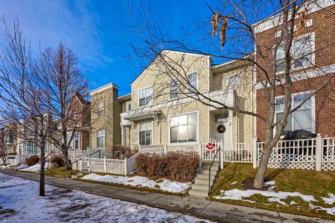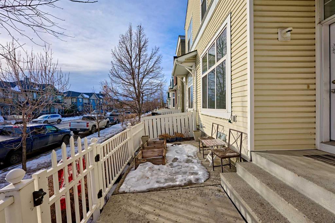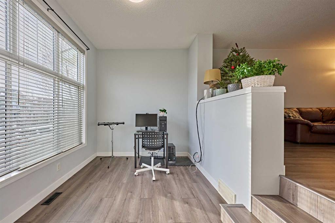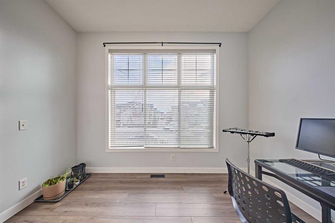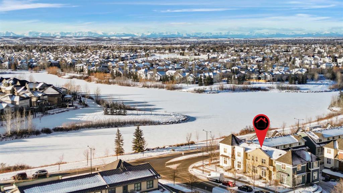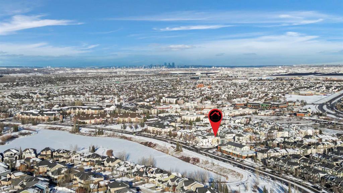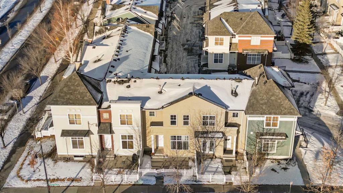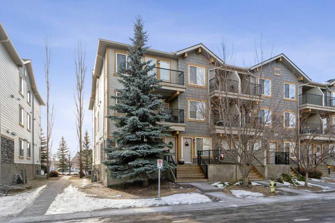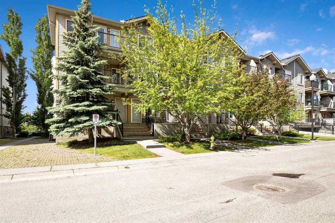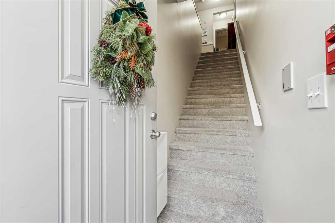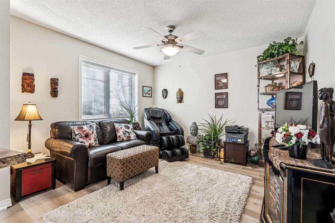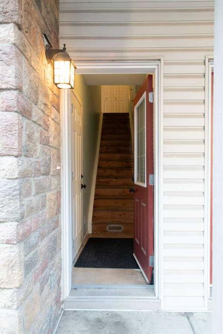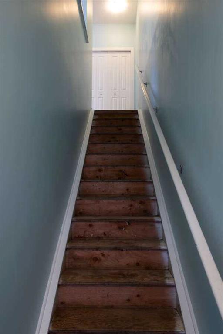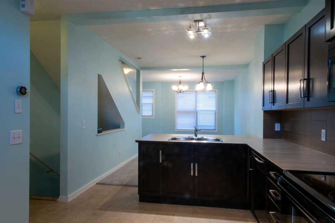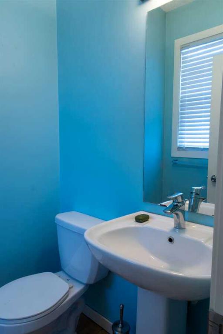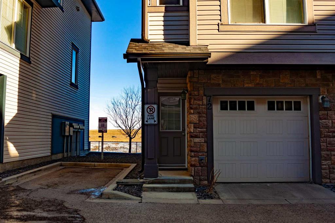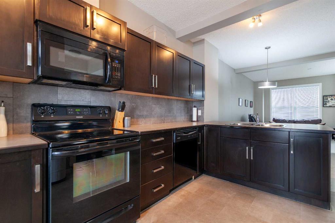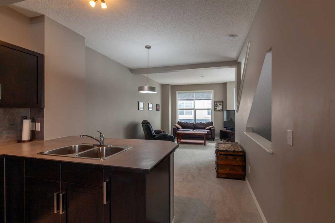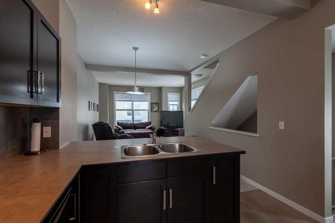224 Copperstone Cove SE
Calgary T2J 1E4
MLS® Number: A2194065
$ 460,000
2
BEDROOMS
1 + 1
BATHROOMS
1,333
SQUARE FEET
2008
YEAR BUILT
Welcome to this beautifully maintained 2-bedroom end-unit townhouse in the heart of Copperfield! This bright and open home offers 1,200+ sq. ft. of thoughtfully designed living space, featuring tasteful upgrades throughout. Step inside to find a modern kitchen with granite countertops, ample cabinet space, and a functional layout perfect for entertaining. The spacious living area is filled with natural light, while the air conditioning ensures year-round comfort. Upstairs, you’ll find two generously sized bedrooms, including a primary suite with direct access to the Jack & Jill bathroom, complete with dual vanities for added convenience. The custom closet organizer in the primary bedroom provides excellent storage solutions. Enjoy the benefits of an attached single garage, plus extra parking, all while being just minutes from parks, pathways, schools, and shopping. This meticulously cared-for home shows true pride of ownership—a must-see for anyone looking for a move-in-ready gem in a fantastic community!
| COMMUNITY | Copperfield |
| PROPERTY TYPE | Row/Townhouse |
| BUILDING TYPE | Five Plus |
| STYLE | 2 Storey |
| YEAR BUILT | 2008 |
| SQUARE FOOTAGE | 1,333 |
| BEDROOMS | 2 |
| BATHROOMS | 2.00 |
| BASEMENT | Finished, Full |
| AMENITIES | |
| APPLIANCES | Dishwasher, Electric Range, Microwave Hood Fan, Refrigerator, Washer/Dryer |
| COOLING | Central Air |
| FIREPLACE | N/A |
| FLOORING | Carpet, Linoleum, Tile |
| HEATING | Forced Air |
| LAUNDRY | Upper Level |
| LOT FEATURES | Corner Lot, Landscaped, No Neighbours Behind |
| PARKING | Single Garage Attached |
| RESTRICTIONS | Board Approval |
| ROOF | Asphalt Shingle |
| TITLE | Fee Simple |
| BROKER | Real Broker |
| ROOMS | DIMENSIONS (m) | LEVEL |
|---|---|---|
| Foyer | 6`7" x 11`2" | Lower |
| Game Room | 16`6" x 14`4" | Lower |
| Breakfast Nook | 9`2" x 8`5" | Main |
| Dining Room | 16`0" x 10`7" | Main |
| Kitchen | 8`2" x 13`2" | Main |
| Living Room | 14`11" x 12`5" | Main |
| 2pc Bathroom | 6`5" x 4`11" | Main |
| Bedroom | 13`7" x 12`5" | Upper |
| Bedroom - Primary | 14`11" x 12`0" | Upper |
| Hall | 5`4" x 10`9" | Upper |
| 5pc Bathroom | 7`10" x 10`6" | Upper |


