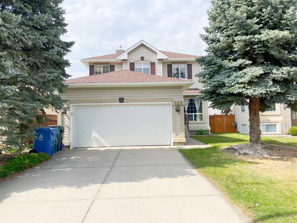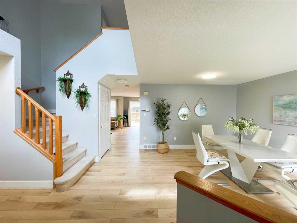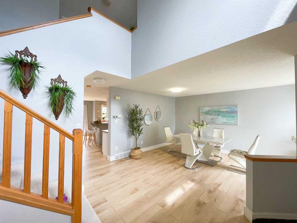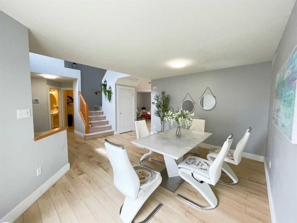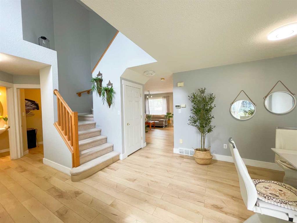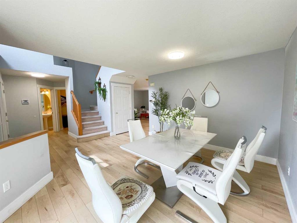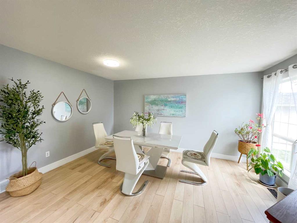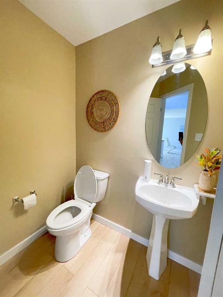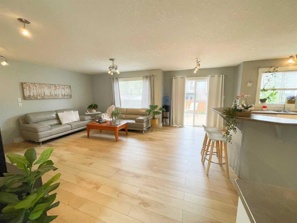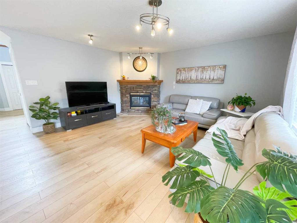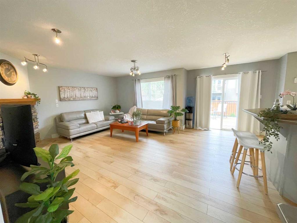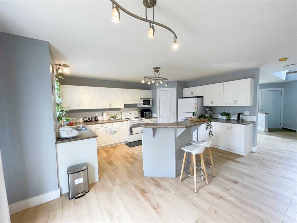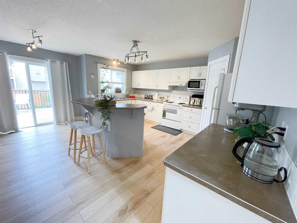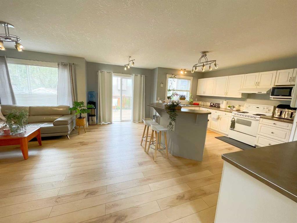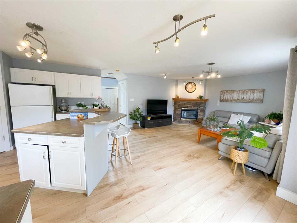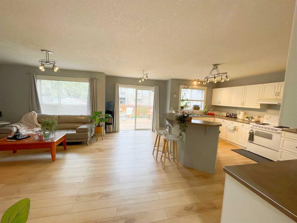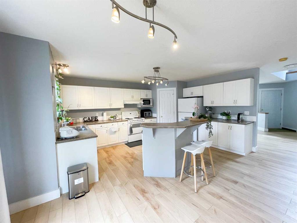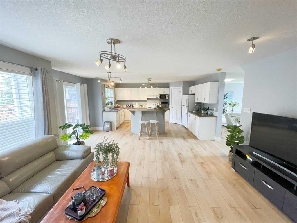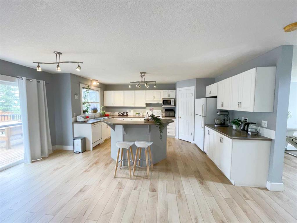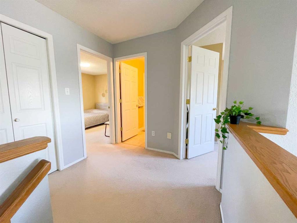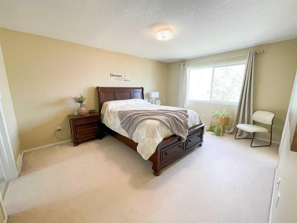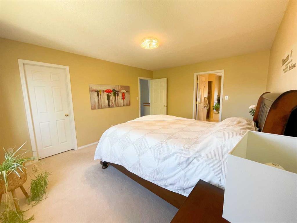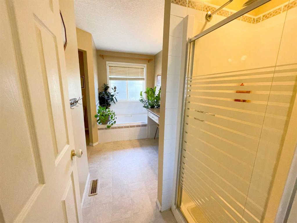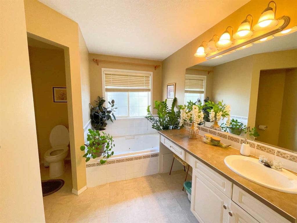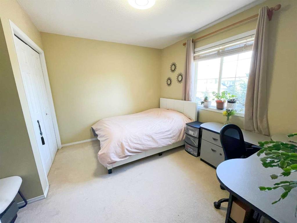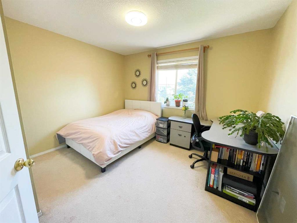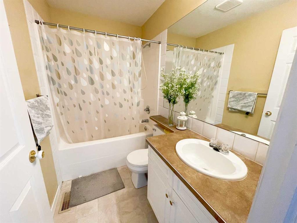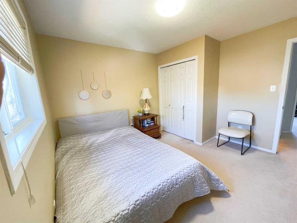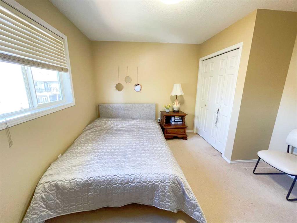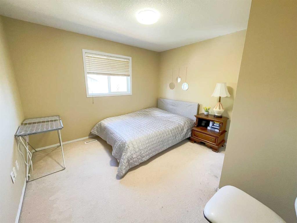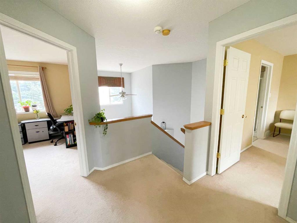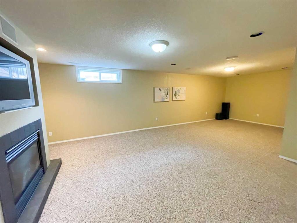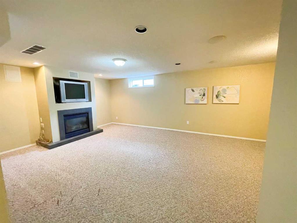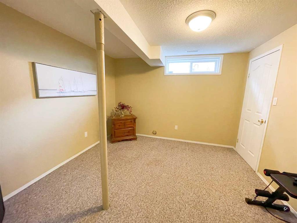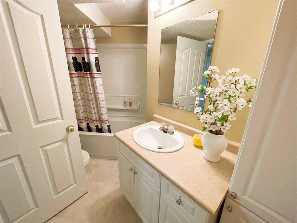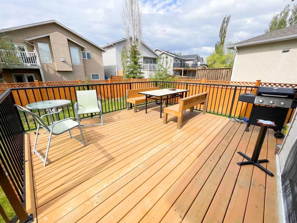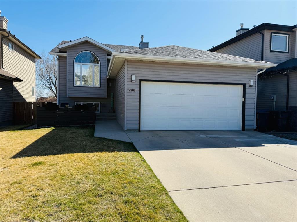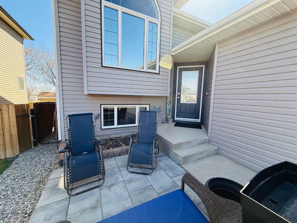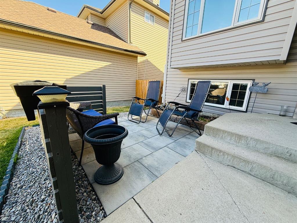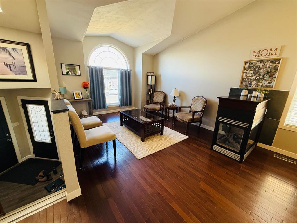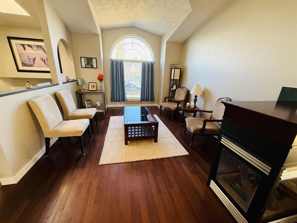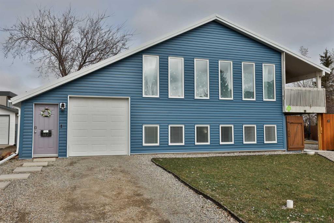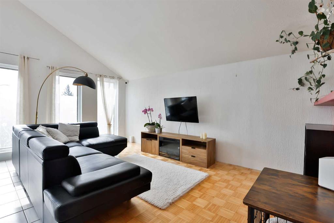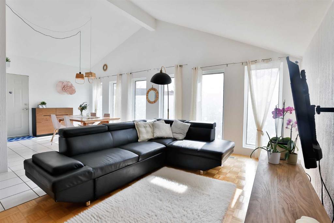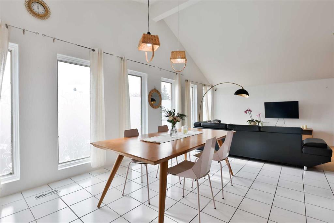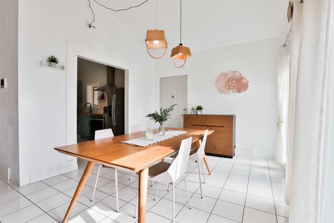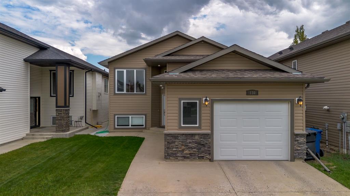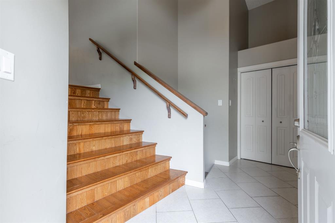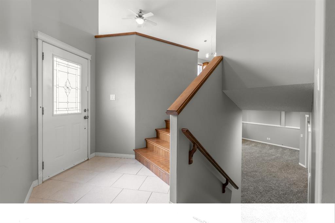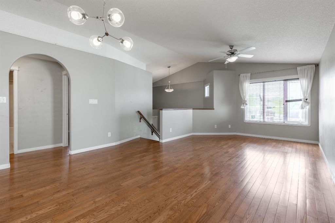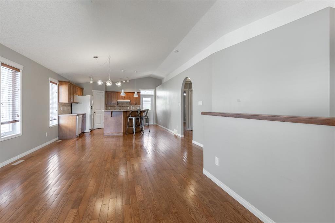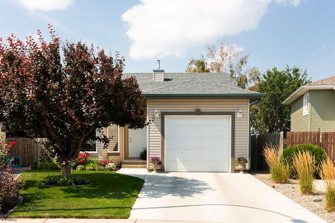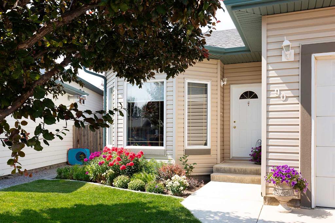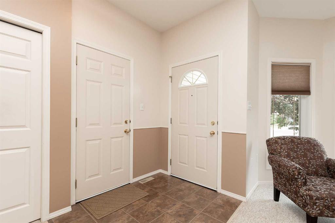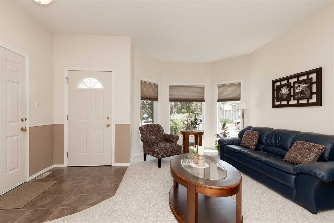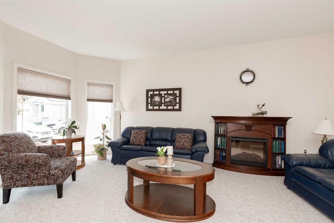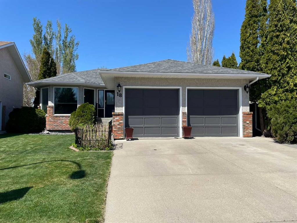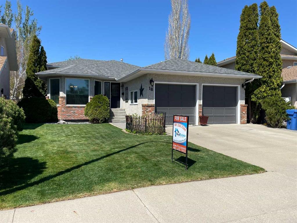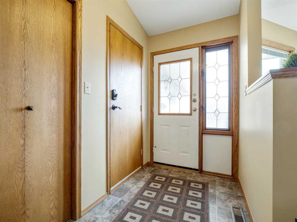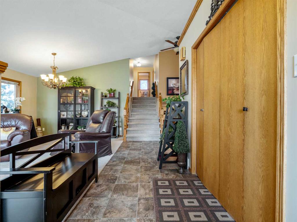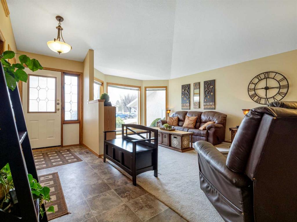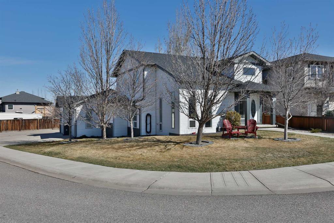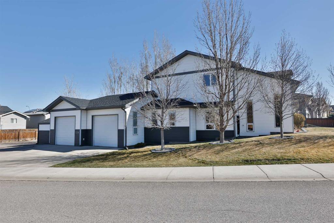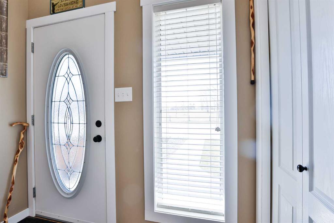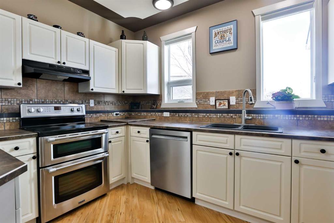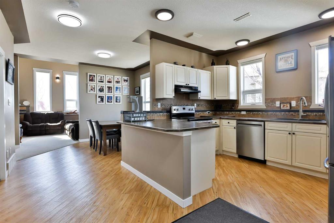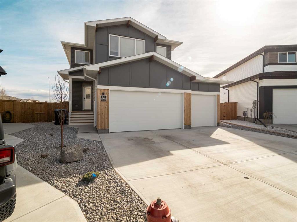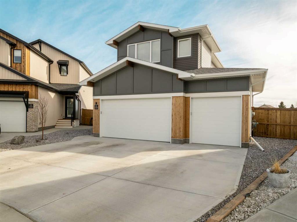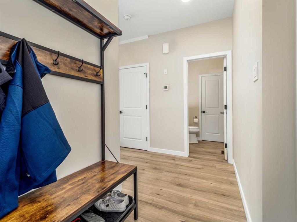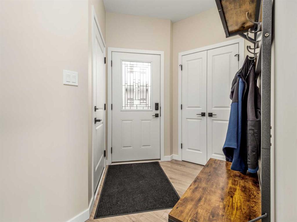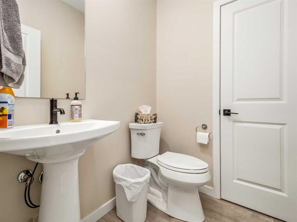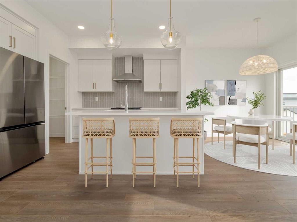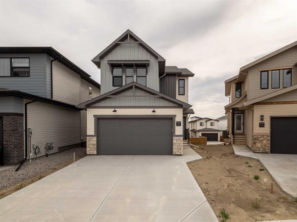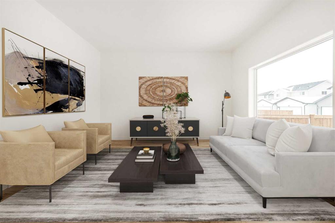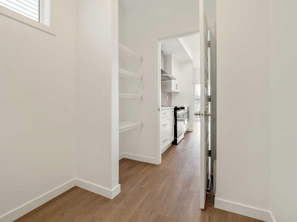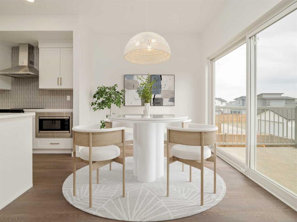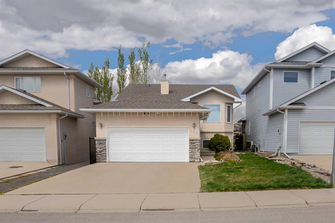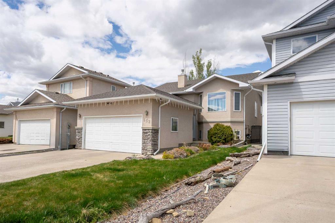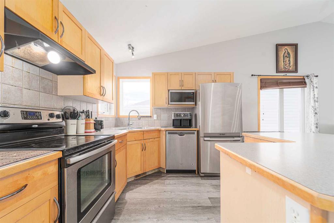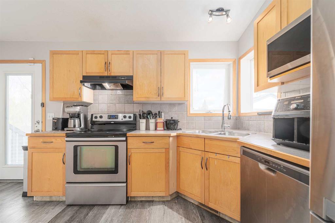333 Red Crow W Boulevard W
Lethbridge T1K7M2
MLS® Number: A2219983
$ 479,900
4
BEDROOMS
3 + 1
BATHROOMS
1,798
SQUARE FEET
1998
YEAR BUILT
Beautiful 4 Bed, 3.5 Bath Westside Home – Nearly 1,800 Sq. Ft. Above Grade! Step into this bright and cozy home just moments from schools, parks, and shopping. With a beautiful open-concept floor plan, stylish new vinyl plank flooring (2024), and warm, comfortable colors throughout, this home offers a welcoming, family-friendly feel. Enjoy a spacious kitchen and living area, and patio doors leading to a large deck (2020) and fully fenced yard. Fireplaces on both levels add extra comfort and charm. Thoughtful updates include a new garage door (2021), roof (2018), and hot water tank (2017). The fully finished basement features a generous family room, fourth bedroom, and a full bath. Bright, comfy, and move-in ready — Have your favourite agent book your showing today!
| COMMUNITY | Indian Battle Heights |
| PROPERTY TYPE | Detached |
| BUILDING TYPE | House |
| STYLE | 2 Storey |
| YEAR BUILT | 1998 |
| SQUARE FOOTAGE | 1,798 |
| BEDROOMS | 4 |
| BATHROOMS | 4.00 |
| BASEMENT | Finished, Full |
| AMENITIES | |
| APPLIANCES | Dishwasher, Refrigerator, Stove(s), Washer/Dryer |
| COOLING | Central Air |
| FIREPLACE | Gas |
| FLOORING | Carpet, Vinyl Plank |
| HEATING | Forced Air |
| LAUNDRY | Laundry Room, Main Level |
| LOT FEATURES | Rectangular Lot |
| PARKING | Double Garage Attached |
| RESTRICTIONS | None Known |
| ROOF | Asphalt Shingle |
| TITLE | Fee Simple |
| BROKER | Maxwell Devonshire Realty |
| ROOMS | DIMENSIONS (m) | LEVEL |
|---|---|---|
| Bedroom | 11`0" x 10`7" | Basement |
| Family Room | 12`1" x 27`8" | Basement |
| 4pc Bathroom | Basement | |
| 2pc Bathroom | Main | |
| Living Room | 15`4" x 13`2" | Main |
| Dining Room | 14`1" x 11`11" | Main |
| Laundry | 5`11" x 6`6" | Main |
| Kitchen | 12`4" x 15`4" | Main |
| Bedroom - Primary | 15`1" x 11`6" | Second |
| Bedroom | 11`4" x 11`7" | Second |
| Bedroom | 11`7" x 11`8" | Second |
| 4pc Bathroom | Second | |
| 5pc Ensuite bath | Second |

