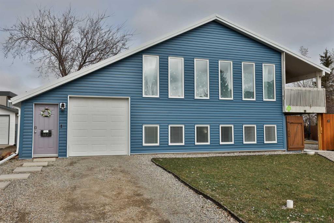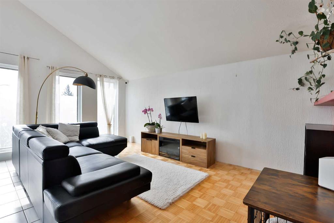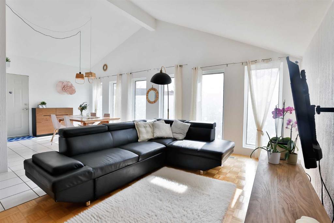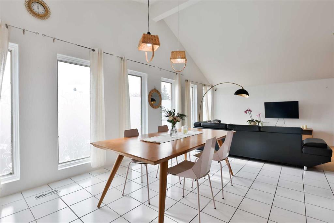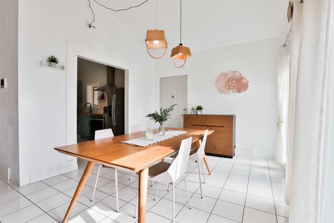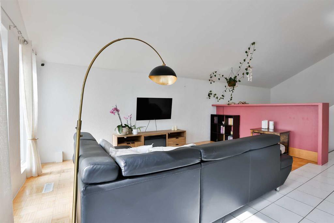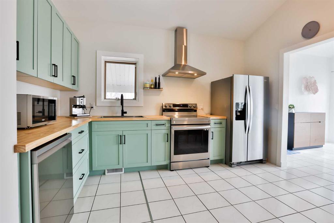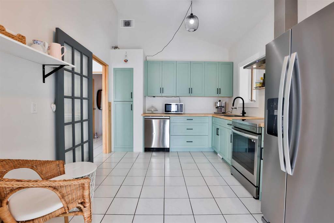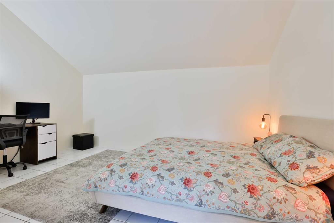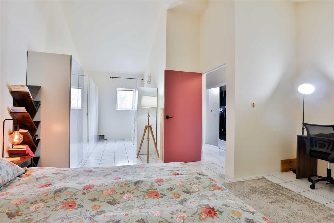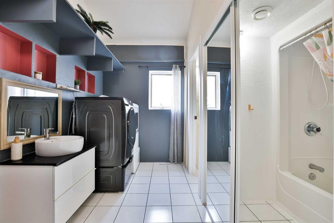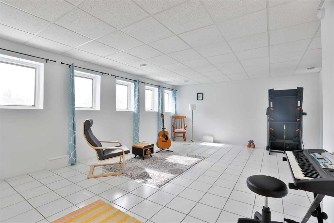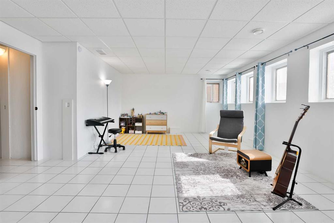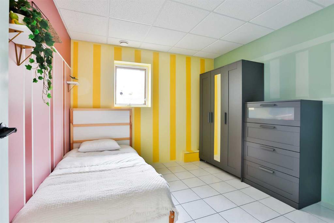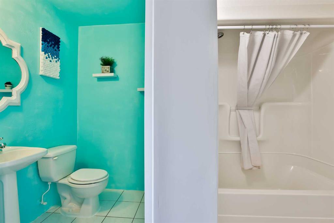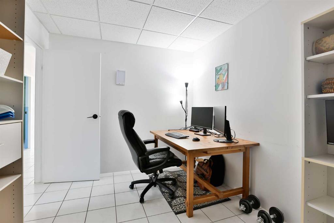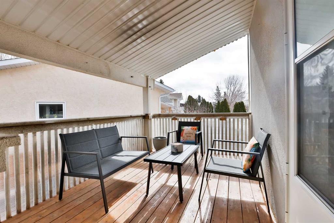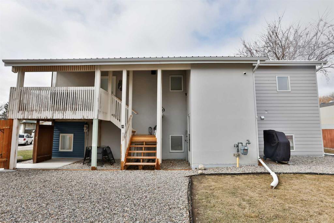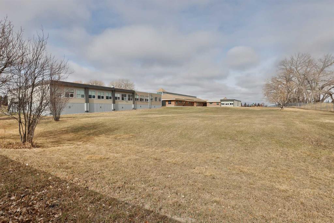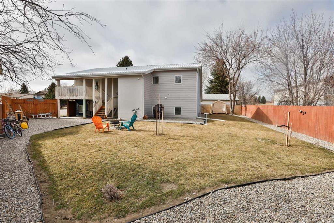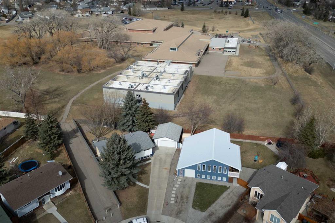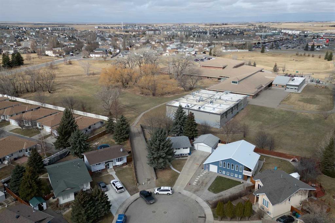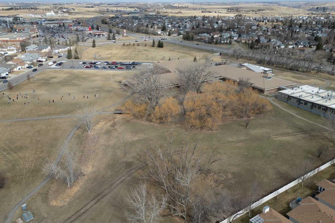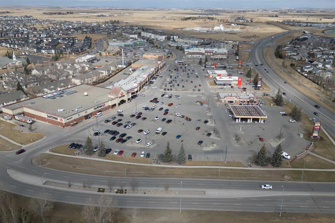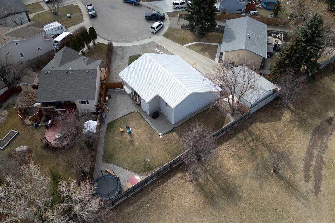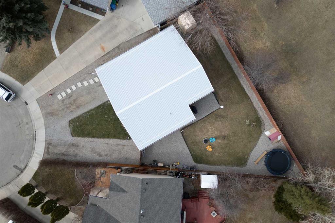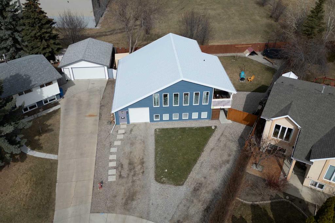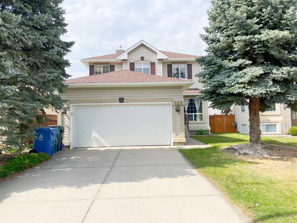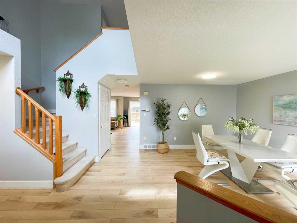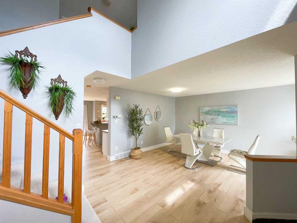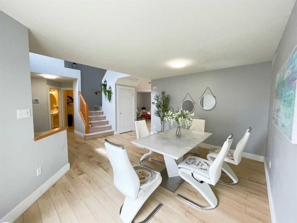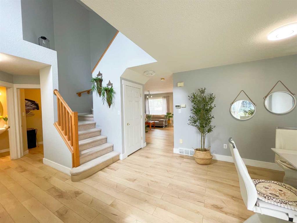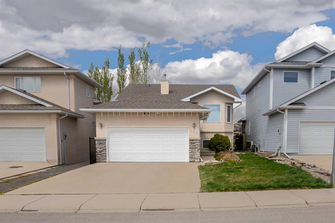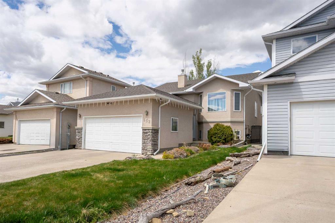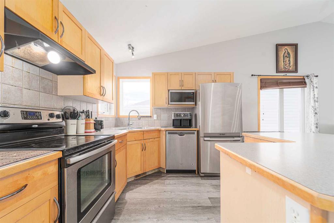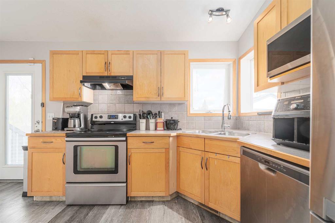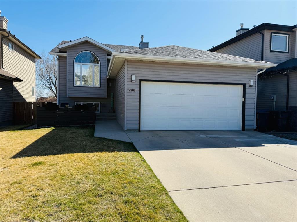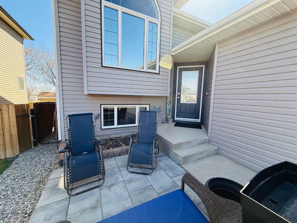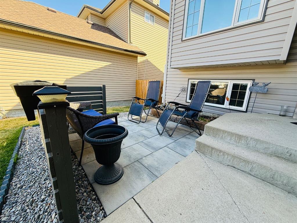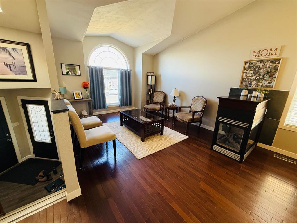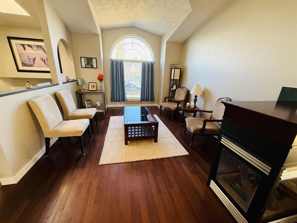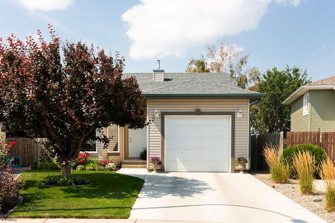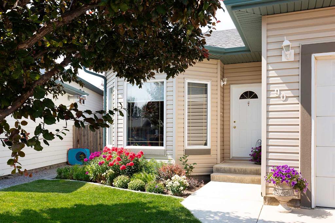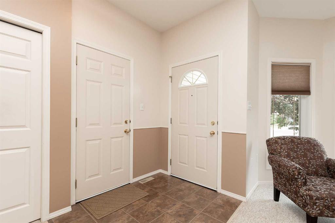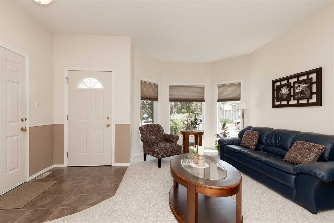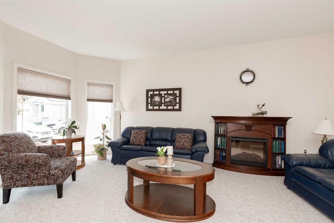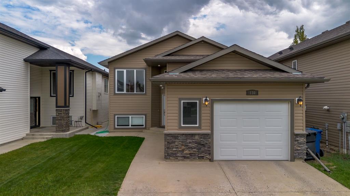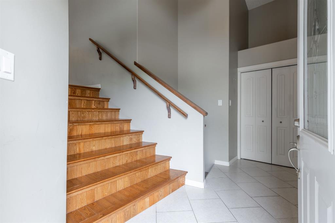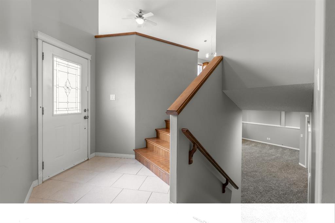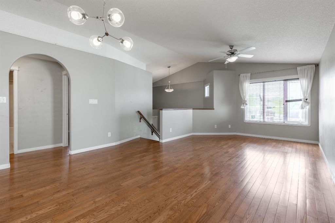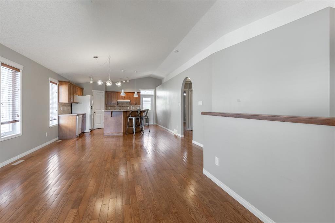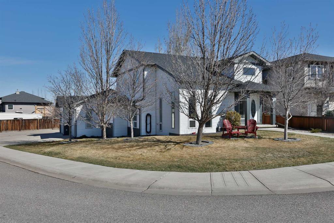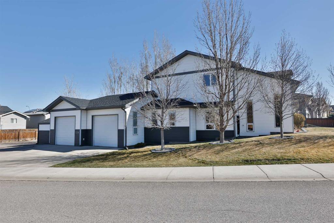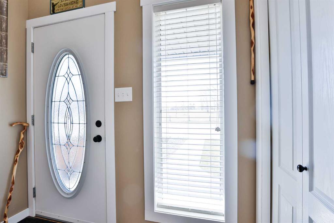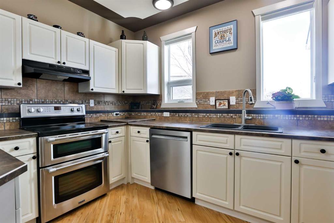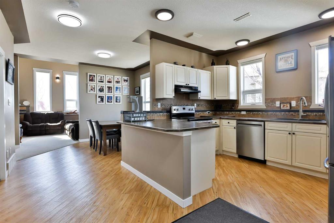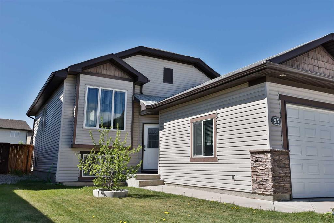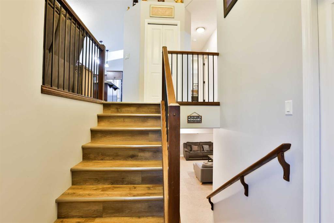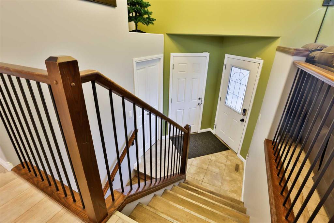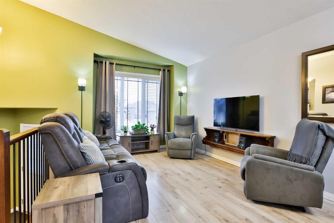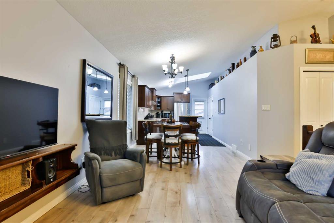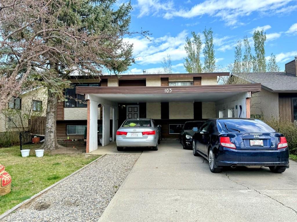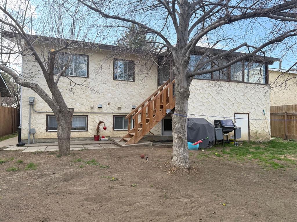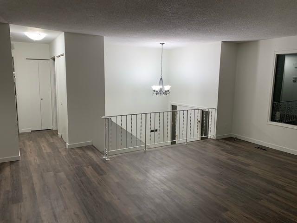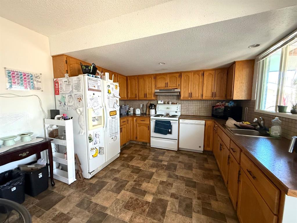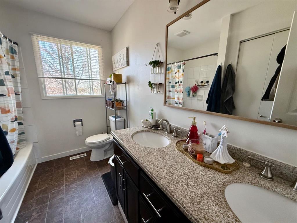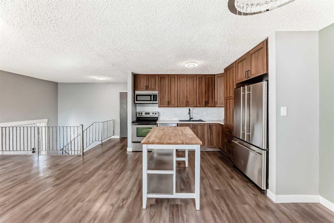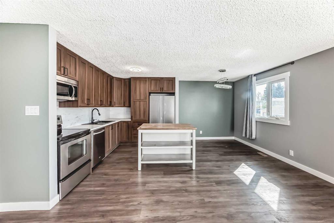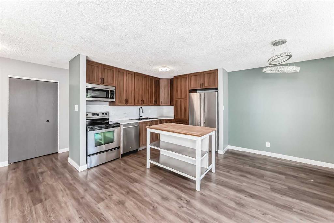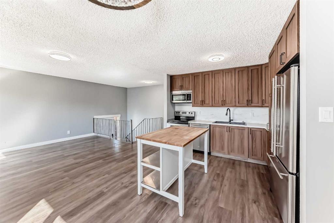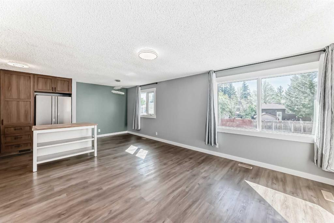117 Mohawk Road W
Lethbridge T1K 5J5
MLS® Number: A2207885
$ 434,900
3
BEDROOMS
2 + 0
BATHROOMS
1,131
SQUARE FEET
1996
YEAR BUILT
Tucked into a quiet cul-de-sac, this thoughtfully updated and well-built home offers 3 bedrooms, 2 full bathrooms, and over 2,200 sq ft of fully developed living space—set on a large pie-shaped lot with no rear neighbours, backing onto a peaceful school field. The main floor features vaulted ceilings, tile flooring throughout (no carpet!), a new kitchen with appliances added in December 2023, a spacious living room, main floor laundry, and a large primary bedroom with excellent closet space. Both full bathrooms are uniquely designed with separate zones for the sink, toilet, and tub/shower, making mornings more efficient for busy households. Downstairs offers two additional bedrooms, a full bathroom, a great office nook, and a family room with a door, allowing it to be used as a fourth bedroom if needed. This home has been well cared for and upgraded, including a high-efficiency furnace (2022), water softener (2023), new front siding (2023), new gutters (2023), and a new garage door. The yard has been regraded for great water management, and the original HRV (air circulation system) is still in place. There's also a tandem double garage and RV parking, offering plenty of storage and flexibility. Located close to schools, shopping, and with quick access to University Drive, this move-in ready property combines quality, convenience, and value in a family-friendly setting.
| COMMUNITY | Indian Battle Heights |
| PROPERTY TYPE | Detached |
| BUILDING TYPE | House |
| STYLE | Bi-Level |
| YEAR BUILT | 1996 |
| SQUARE FOOTAGE | 1,131 |
| BEDROOMS | 3 |
| BATHROOMS | 2.00 |
| BASEMENT | Finished, Full |
| AMENITIES | |
| APPLIANCES | Garage Control(s), Microwave, Range Hood, Refrigerator, Stove(s), Washer/Dryer |
| COOLING | None |
| FIREPLACE | N/A |
| FLOORING | Tile |
| HEATING | Forced Air |
| LAUNDRY | Main Level |
| LOT FEATURES | Back Yard, Backs on to Park/Green Space, Landscaped, No Neighbours Behind |
| PARKING | Double Garage Attached, Off Street, Parking Pad, RV Access/Parking |
| RESTRICTIONS | None Known |
| ROOF | Metal |
| TITLE | Fee Simple |
| BROKER | RE/MAX REAL ESTATE - LETHBRIDGE |
| ROOMS | DIMENSIONS (m) | LEVEL |
|---|---|---|
| 4pc Bathroom | Basement | |
| Bedroom | 14`1" x 10`8" | Basement |
| Bedroom | 10`2" x 9`11" | Basement |
| Family Room | 23`1" x 16`0" | Basement |
| Office | 8`7" x 15`3" | Basement |
| Bedroom - Primary | 24`0" x 15`7" | Main |
| Dining Room | 10`11" x 10`11" | Main |
| Eat in Kitchen | 10`2" x 12`11" | Main |
| Laundry | 10`5" x 6`2" | Main |
| Living Room | 13`1" x 16`7" | Main |
| 4pc Bathroom | Main |

