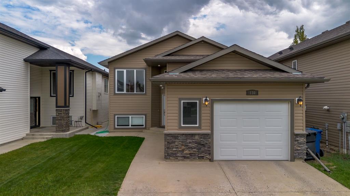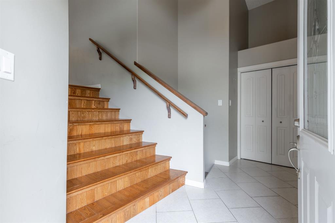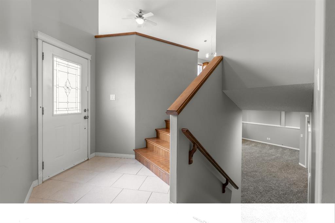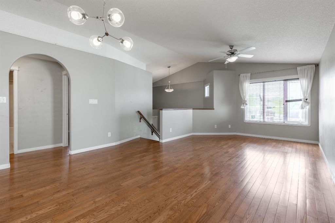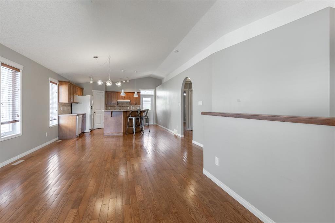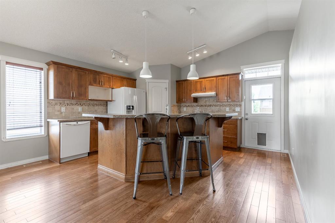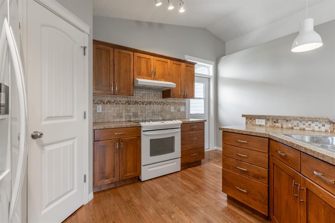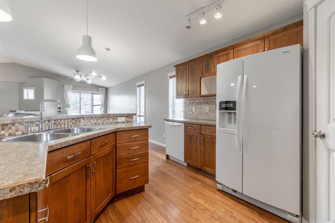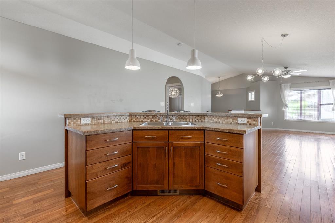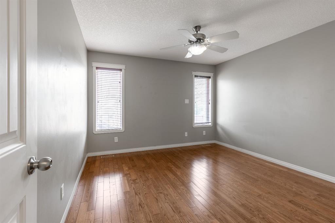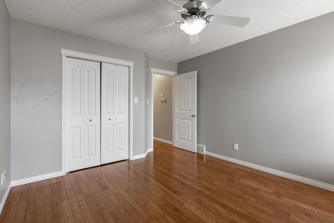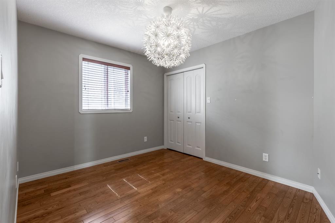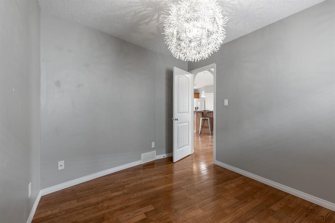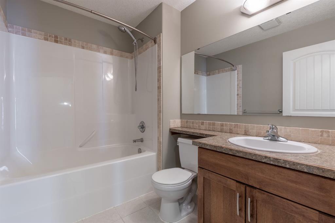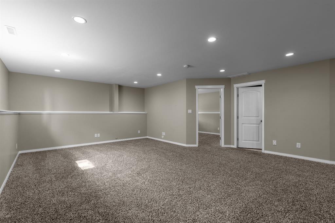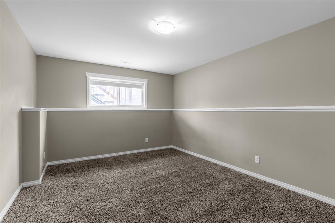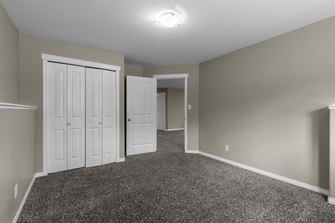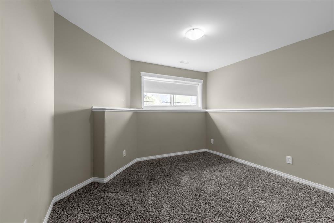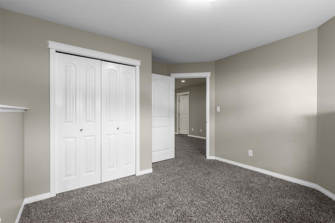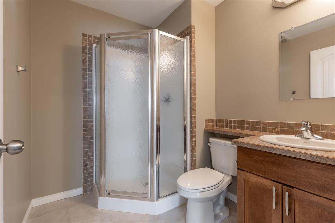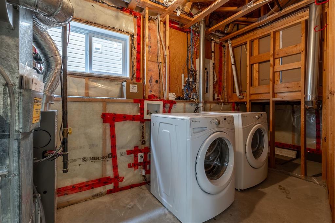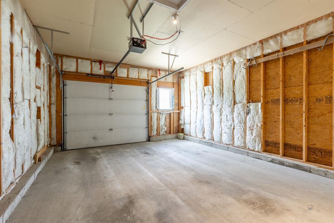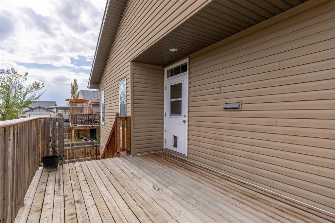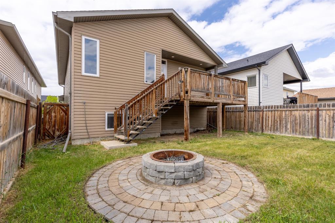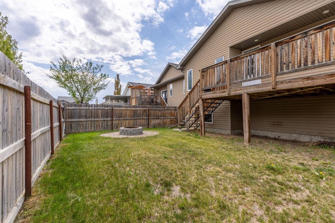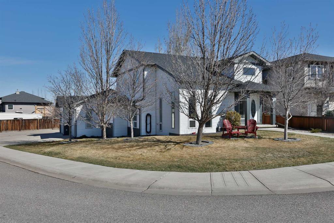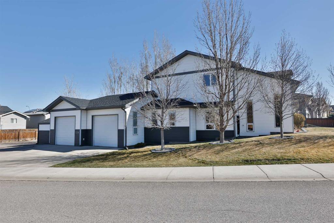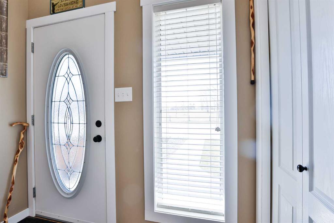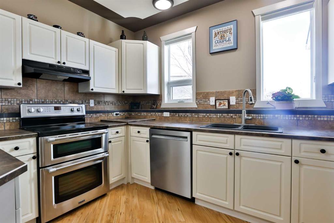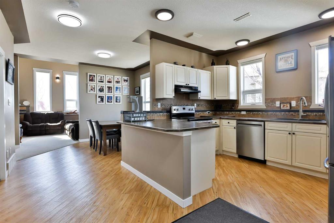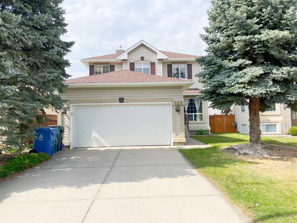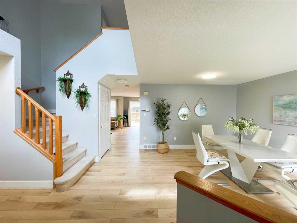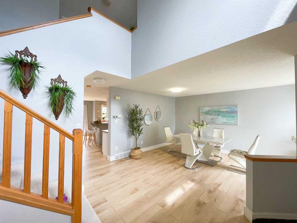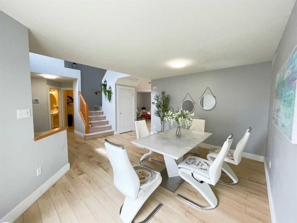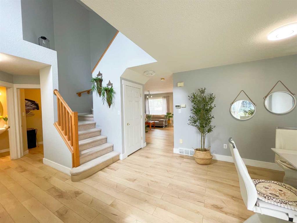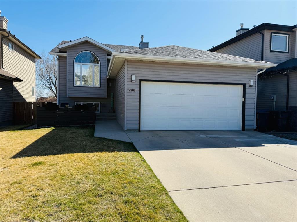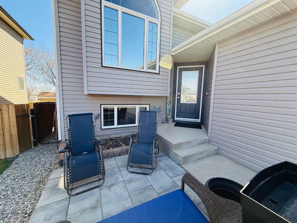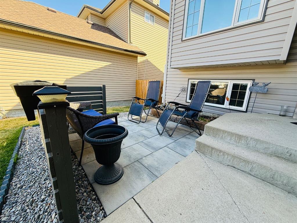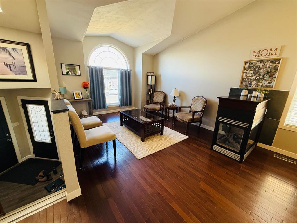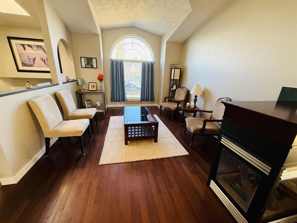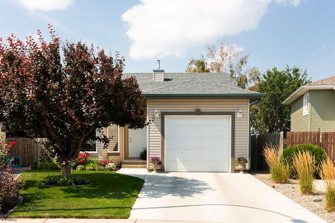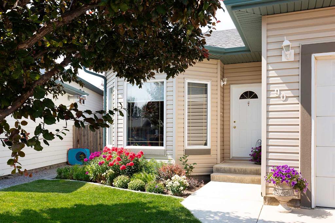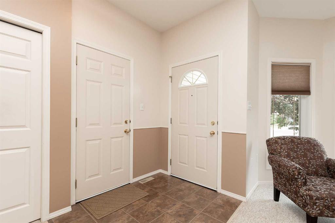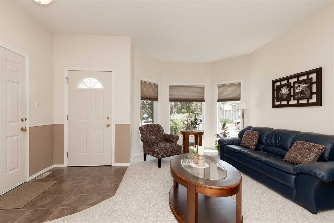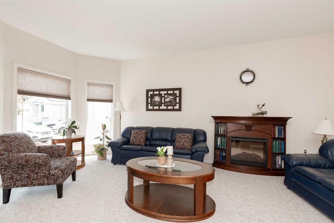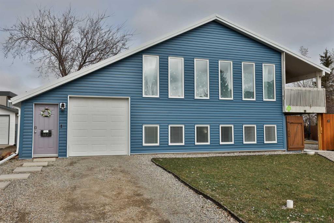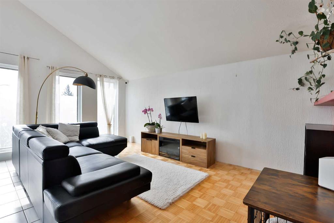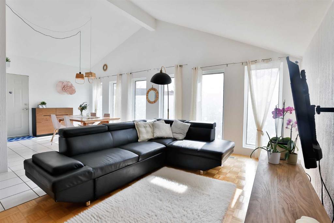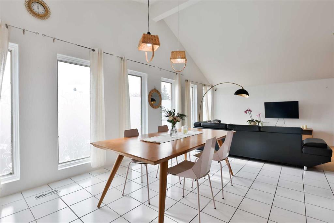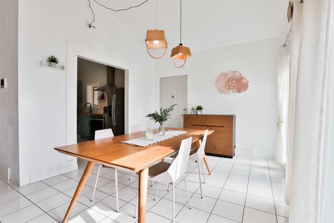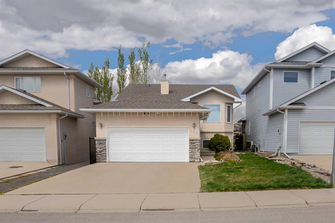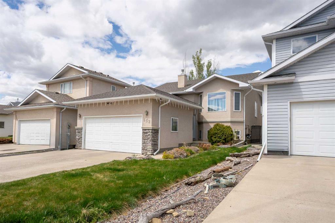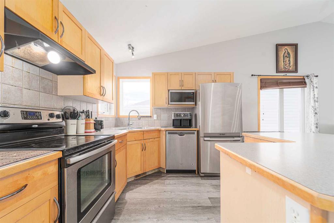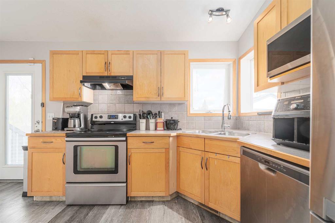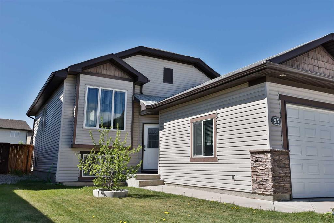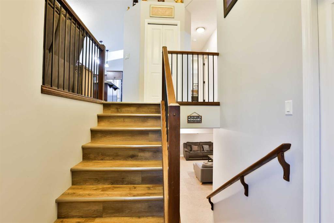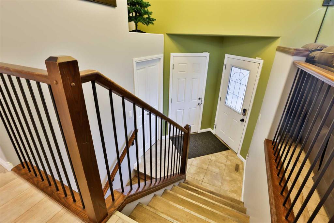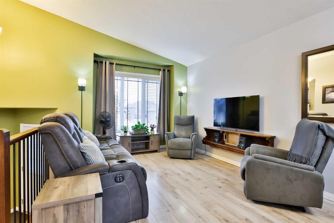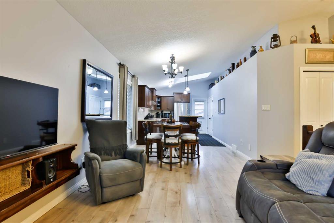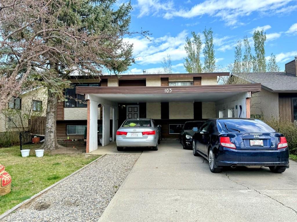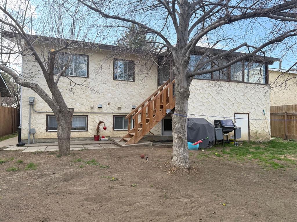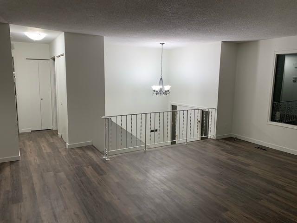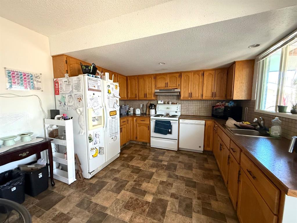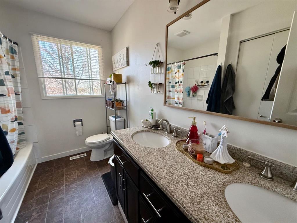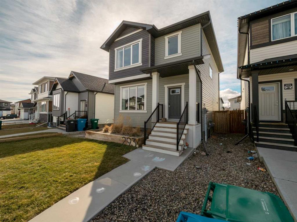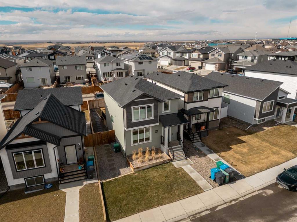130 Tartan Boulevard W
Lethbridge T1J 5A6
MLS® Number: A2221213
$ 425,000
4
BEDROOMS
2 + 0
BATHROOMS
1,024
SQUARE FEET
2007
YEAR BUILT
Welcome to your happy place on the West side of Lethbridge. This warm and inviting 4 bedroom, 2 bathroom home offers the perfect blend of comfort and functionality, ideal for families or for anyone chasing that cozy "this is it feeling". Step inside a unique foyer with wide to narrow stairs that lead you into a bright open concept living, dining, and kitchen area, perfect for everyday living and weekend entertaining. The main level features two spacious bedrooms, a full bathroom, and easy access to a charming backyard complete with a fire pit, perfect for summer evenings. Downstairs, the fully finished basement adds two more bedrooms, another full bath, a laundry/utility room, and a huge rec room ready for movie nights, game days, or a simple hangout zone. Located in a quiet family friendly neighbourhood near parks and shopping, this move in ready home is full of personality and potential. Come see it for yourself, you'll feel right at home!
| COMMUNITY | West Highlands |
| PROPERTY TYPE | Detached |
| BUILDING TYPE | House |
| STYLE | Bi-Level |
| YEAR BUILT | 2007 |
| SQUARE FOOTAGE | 1,024 |
| BEDROOMS | 4 |
| BATHROOMS | 2.00 |
| BASEMENT | Finished, Full |
| AMENITIES | |
| APPLIANCES | Central Air Conditioner, Dishwasher, Electric Stove, Garage Control(s), Range Hood, Refrigerator, Washer/Dryer, Window Coverings |
| COOLING | Central Air |
| FIREPLACE | N/A |
| FLOORING | Carpet, Hardwood, Tile |
| HEATING | Forced Air |
| LAUNDRY | In Basement |
| LOT FEATURES | Back Lane, Back Yard |
| PARKING | Parking Pad, Single Garage Attached |
| RESTRICTIONS | None Known |
| ROOF | Asphalt Shingle |
| TITLE | Fee Simple |
| BROKER | Grassroots Realty Group |
| ROOMS | DIMENSIONS (m) | LEVEL |
|---|---|---|
| 3pc Bathroom | 7`5" x 6`2" | Basement |
| Bedroom | 11`6" x 12`6" | Basement |
| Bedroom | 11`8" x 15`10" | Basement |
| Furnace/Utility Room | 7`8" x 12`10" | Basement |
| Family Room | 19`2" x 25`4" | Basement |
| Storage | 4`11" x 5`3" | Basement |
| 4pc Bathroom | 8`0" x 6`1" | Main |
| Bedroom | 11`9" x 9`6" | Main |
| Dining Room | 15`0" x 10`0" | Main |
| Foyer | 13`5" x 5`2" | Main |
| Kitchen | 15`0" x 12`5" | Main |
| Living Room | 15`11" x 13`8" | Main |
| Bedroom - Primary | 11`8" x 12`9" | Main |

