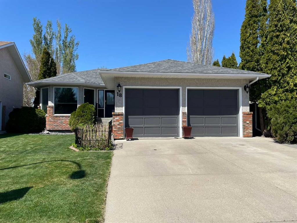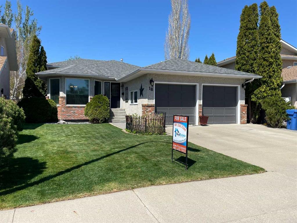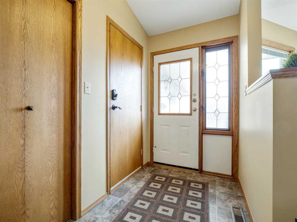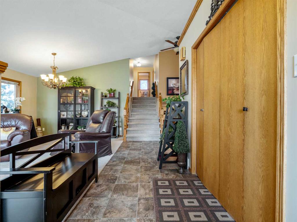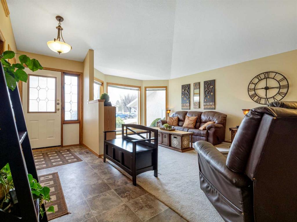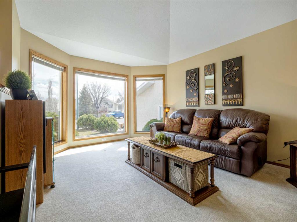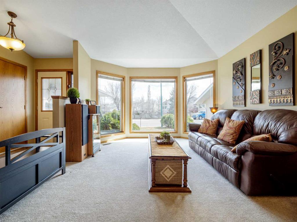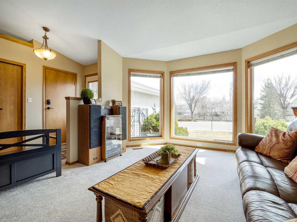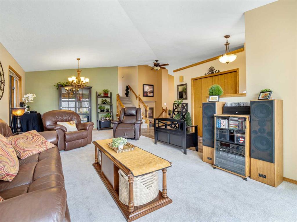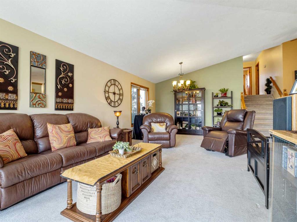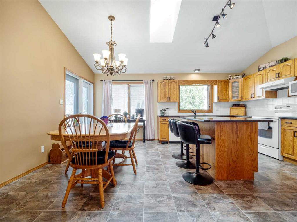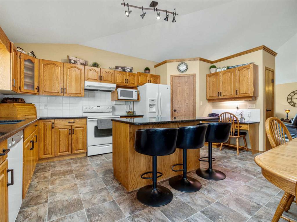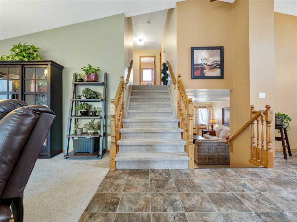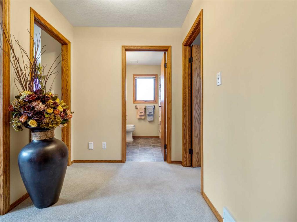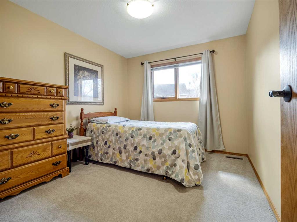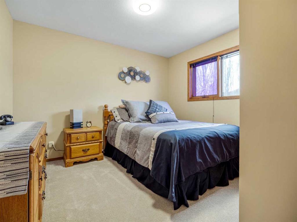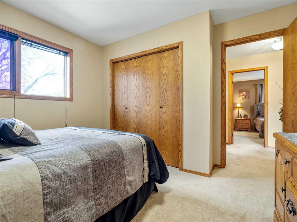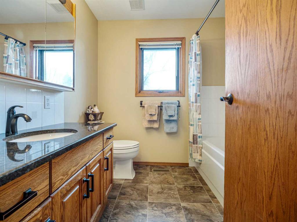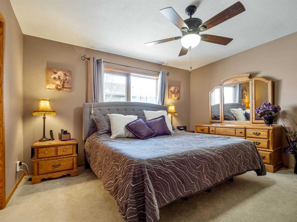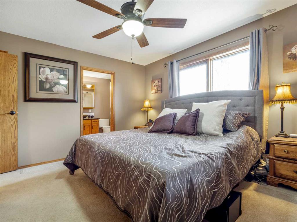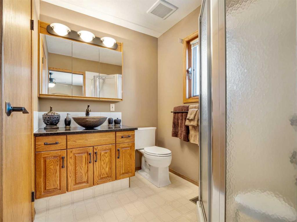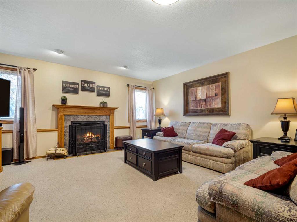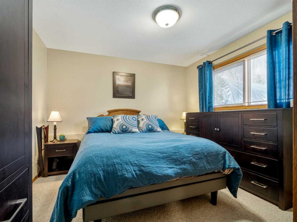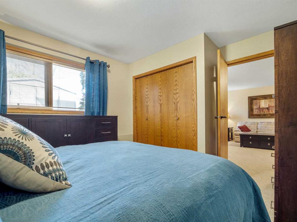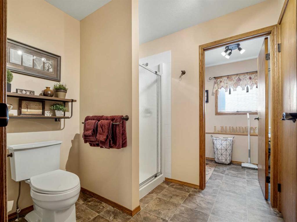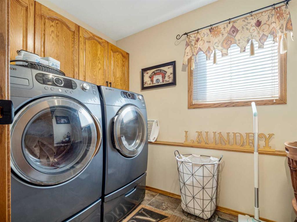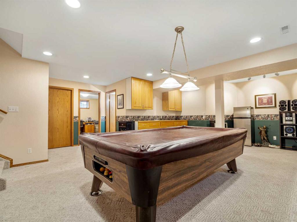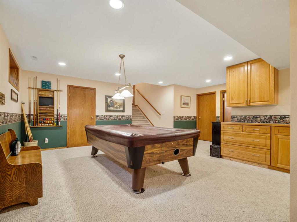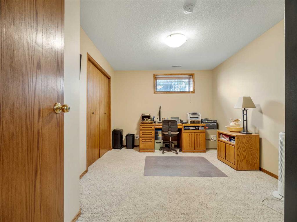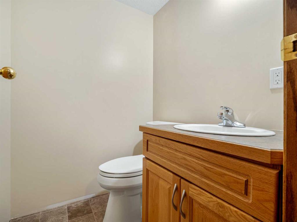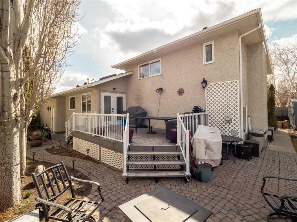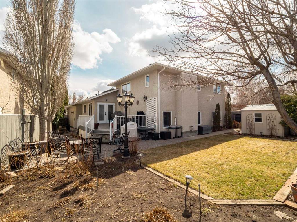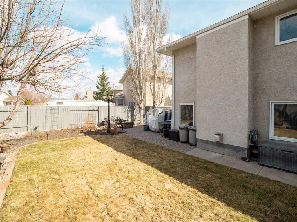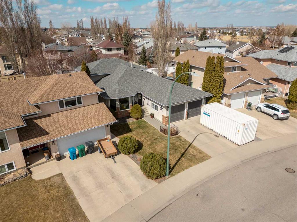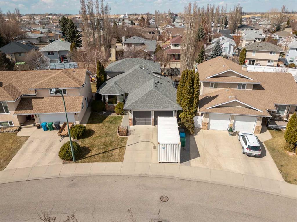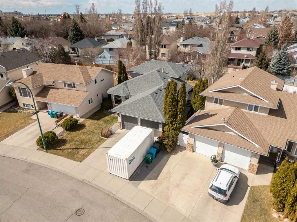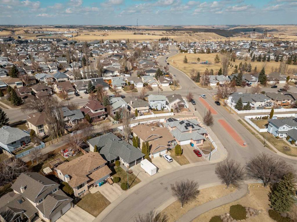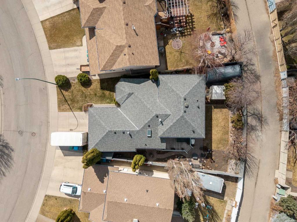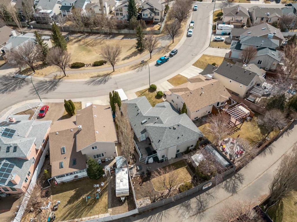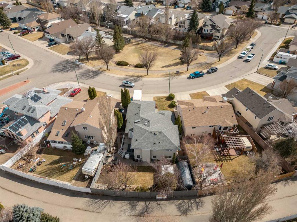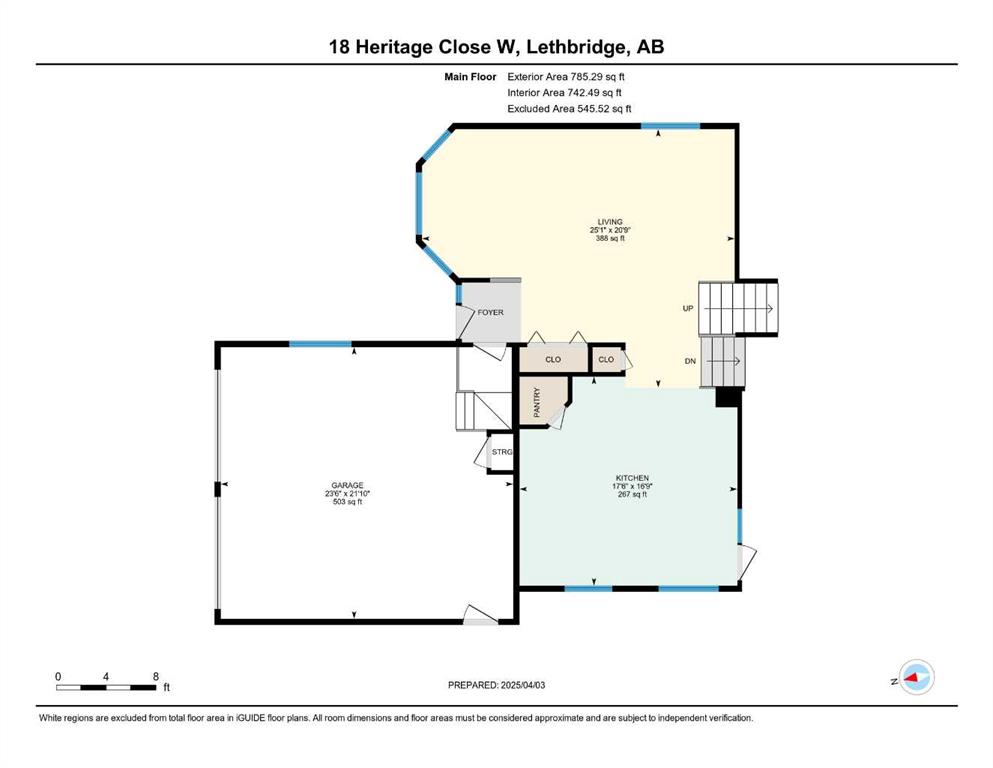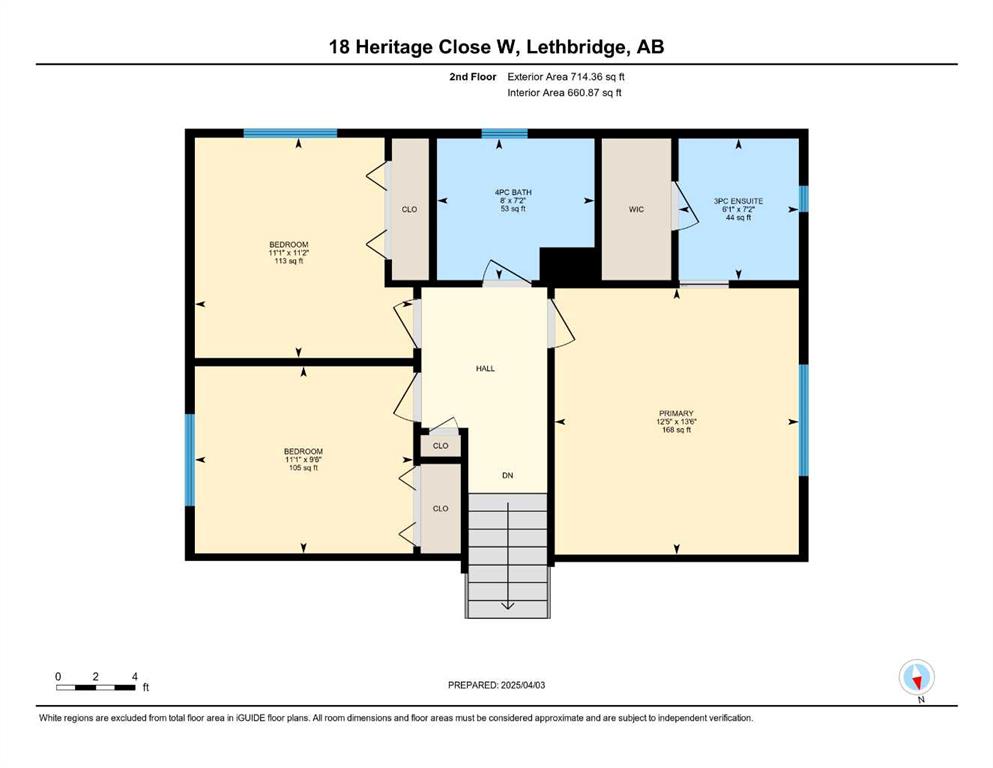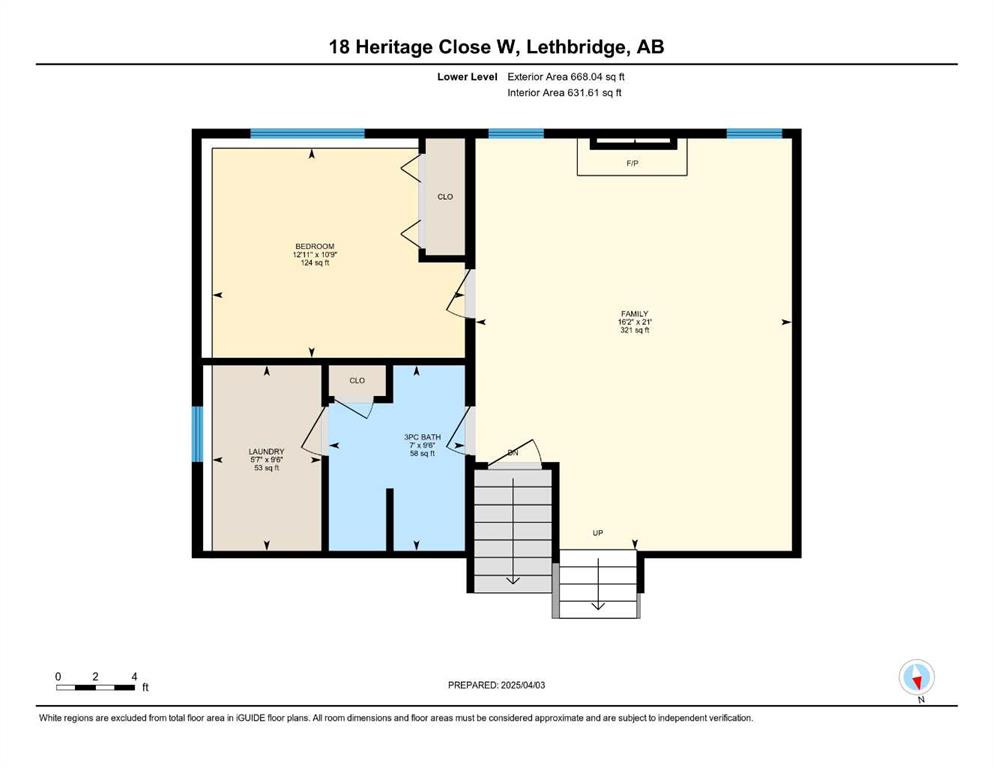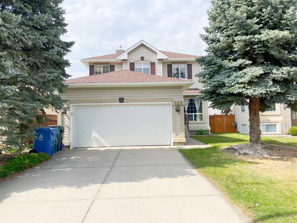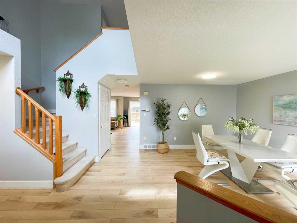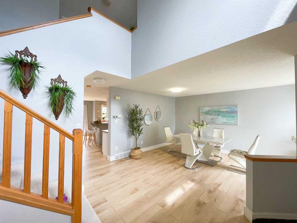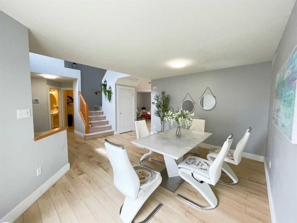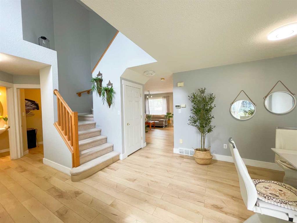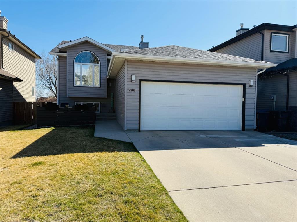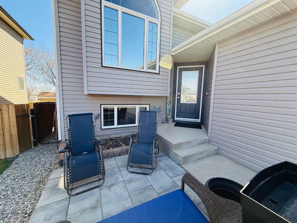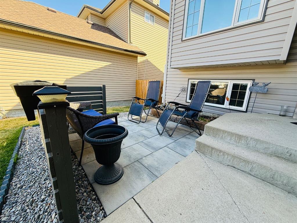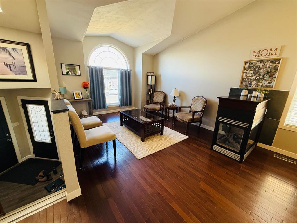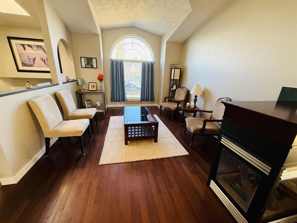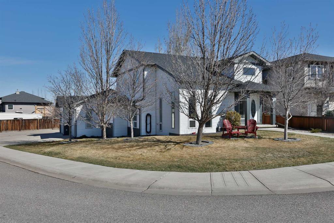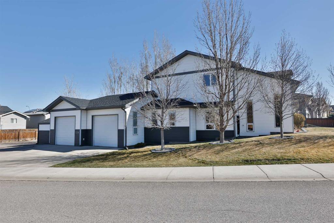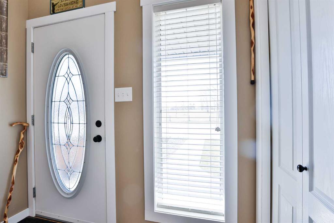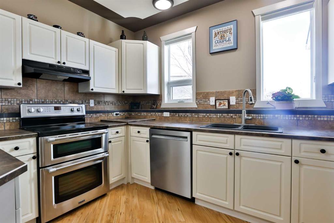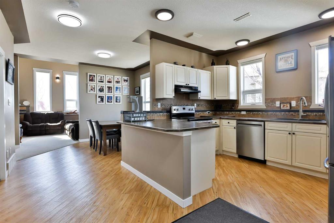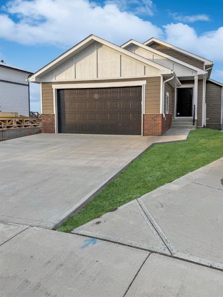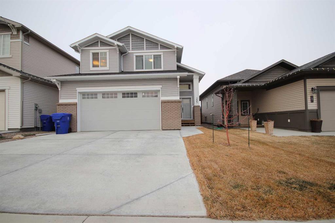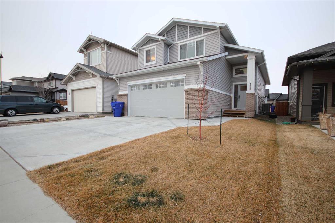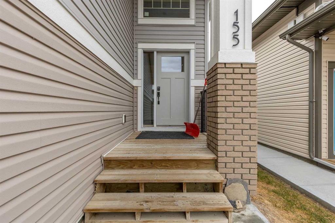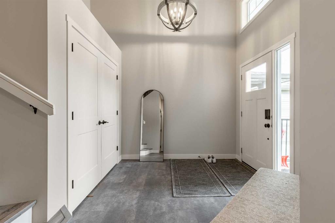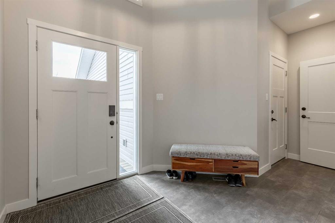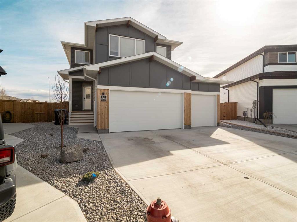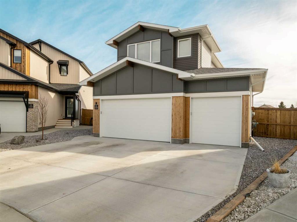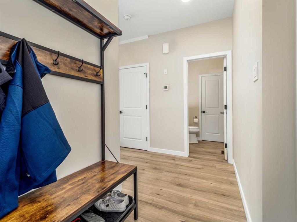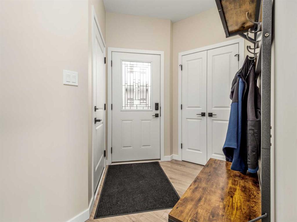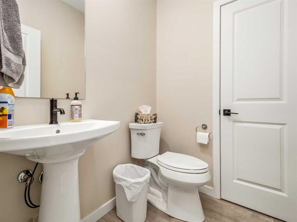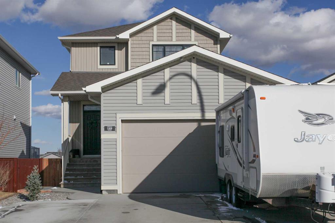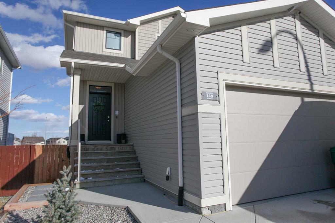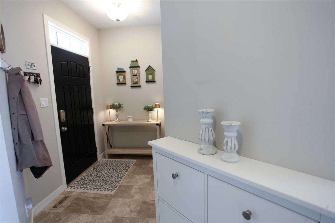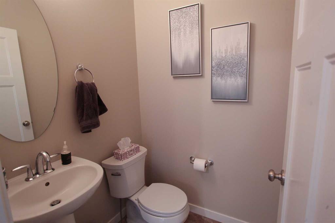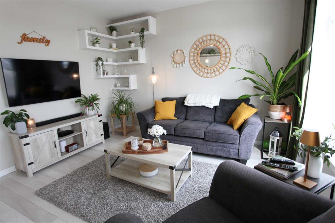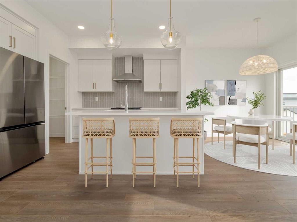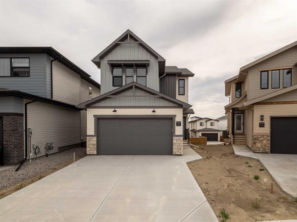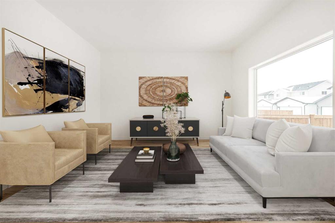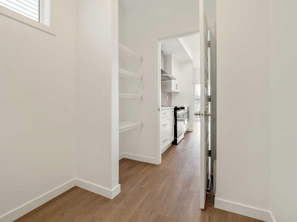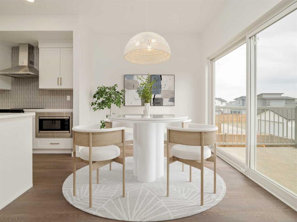18 Heritage Close West
Lethbridge T1K 6R9
MLS® Number: A2203616
$ 565,000
5
BEDROOMS
3 + 1
BATHROOMS
1,499
SQUARE FEET
1990
YEAR BUILT
Welcome to 18 Heritage Close West, offering over 2,100 sq. ft. of living space across three thoughtfully designed levels, each just a few steps up or down—perfect for ease of movement and privacy. With just under 3,000 sq. ft. of total developed living space, this beautifully crafted 5-bedroom, 3.5-bathroom 4-level front-to-back split home is nestled in the sought-after Heritage Heights neighborhood. Situated on a spacious 6,639 sq. ft. lot, this exquisite property is perfect for large families and offers an ideal blend of comfort, functionality, and style. Step inside to be greeted by an abundance of natural light, freshly painted walls, and a bright open-concept main floor with impressive vaulted ceilings. The upgraded kitchen boasts new granite countertops and appliances, including a dishwasher, electric stove, range hood, microwave, and a fridge/freezer combo. From the dining area, step out onto the deck and enjoy the beautifully landscaped backyard, fully enclosed with a cedar fence for ultimate privacy. The upper level features two spacious bedrooms, a 3-piece bathroom, and the primary suite complete with a 3-piece ensuite and walk-in closet. Only five steps down is the 3rd level which is designed for relaxation, with a cozy family room featuring a gas fireplace, an additional bedroom, and a 3-piece bathroom with a large laundry room. Level 4 offers even more living space with a large rec room, a fifth bedroom, a 2-piece bathroom, and a huge crawlspace for all your storage needs. Outside, this home is loaded with extras, including a heated double-car garage, RV parking pad with alley access, and underground sprinklers for easy lawn maintenance. Don't miss the chance to own this incredible home in one of Lethbridge’s most desirable areas. Book your private showing today!
| COMMUNITY | Heritage Heights |
| PROPERTY TYPE | Detached |
| BUILDING TYPE | House |
| STYLE | 4 Level Split |
| YEAR BUILT | 1990 |
| SQUARE FOOTAGE | 1,499 |
| BEDROOMS | 5 |
| BATHROOMS | 4.00 |
| BASEMENT | Finished, Full |
| AMENITIES | |
| APPLIANCES | Dishwasher, Dryer, Electric Stove, Garage Control(s), Microwave, Range Hood, Refrigerator, Washer, Window Coverings |
| COOLING | Central Air |
| FIREPLACE | N/A |
| FLOORING | Carpet, Linoleum |
| HEATING | Forced Air |
| LAUNDRY | In Basement |
| LOT FEATURES | Back Yard, Few Trees, Underground Sprinklers |
| PARKING | Double Garage Attached, RV Access/Parking |
| RESTRICTIONS | None Known |
| ROOF | Asphalt Shingle |
| TITLE | Fee Simple |
| BROKER | Real Estate Centre |
| ROOMS | DIMENSIONS (m) | LEVEL |
|---|---|---|
| 2pc Bathroom | 15`4" x 14`9" | Level 4 |
| Bedroom | 47`0" x 33`1" | Level 4 |
| Game Room | 78`9" x 68`1" | Level 4 |
| Kitchen | 57`5" x 55`0" | Main |
| Living Room | 82`3" x 68`1" | Main |
| Bedroom - Primary | 44`3" x 40`9" | Second |
| 3pc Ensuite bath | 26`3" x 23`6" | Second |
| Bedroom | 36`8" x 36`4" | Second |
| Bedroom | 36`4" x 31`2" | Second |
| 3pc Bathroom | 26`3" x 23`6" | Second |
| Family Room | 68`11" x 53`1" | Third |
| 3pc Bathroom | 31`2" x 23`0" | Third |
| Laundry | 31`2" x 18`4" | Third |
| Bedroom | 42`5" x 35`3" | Third |

