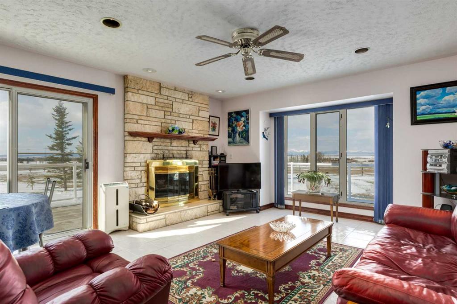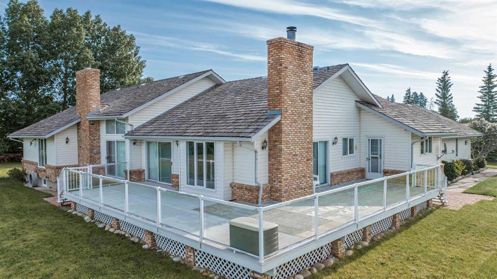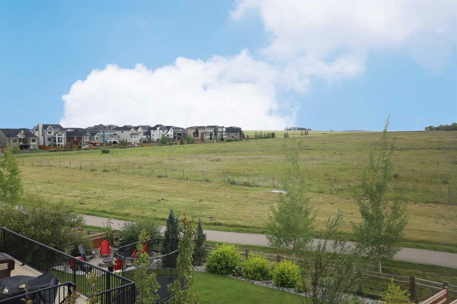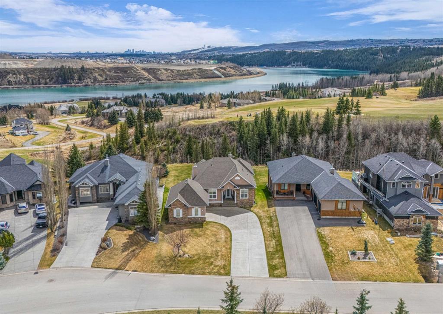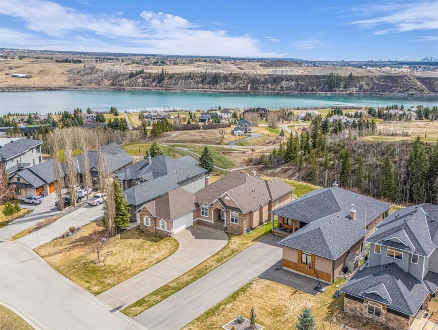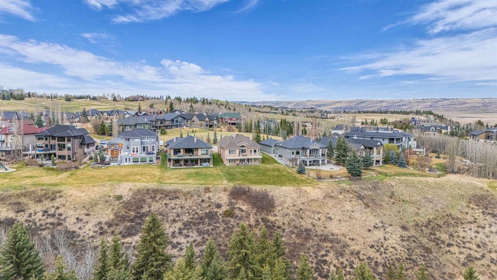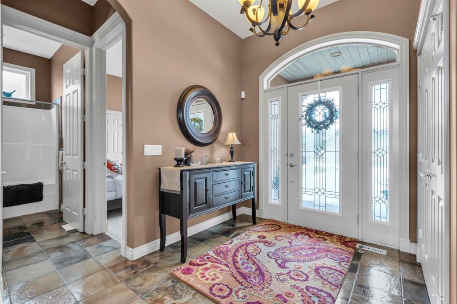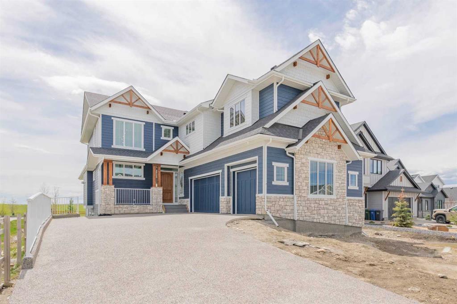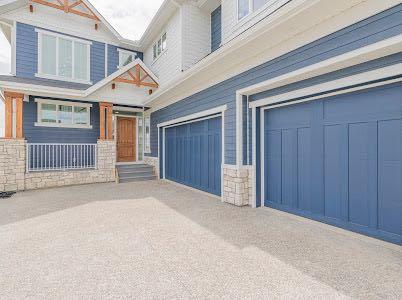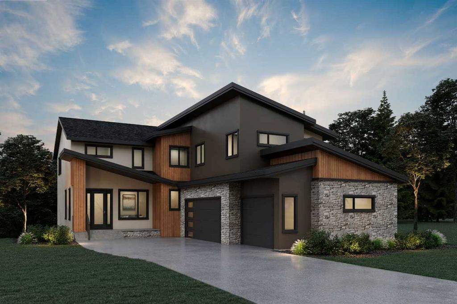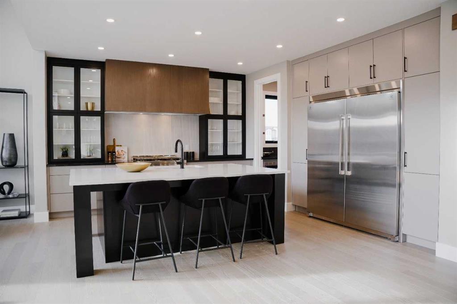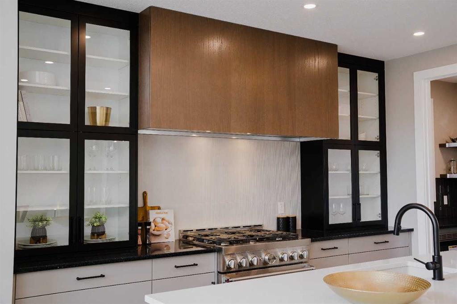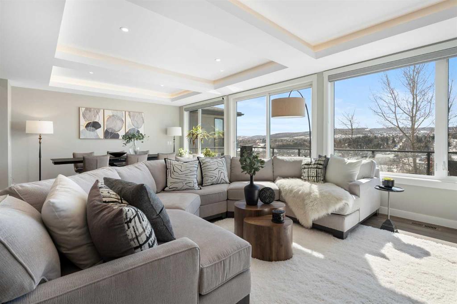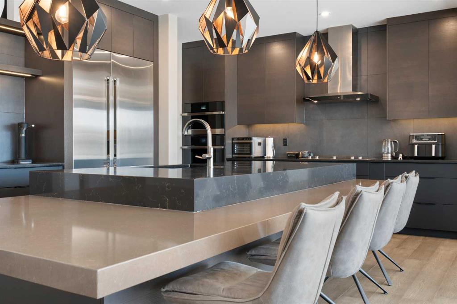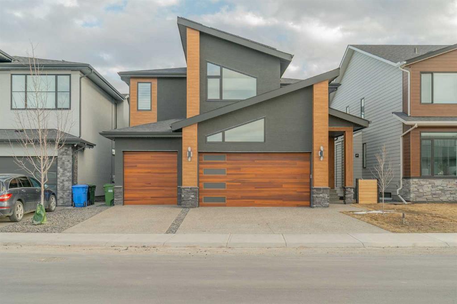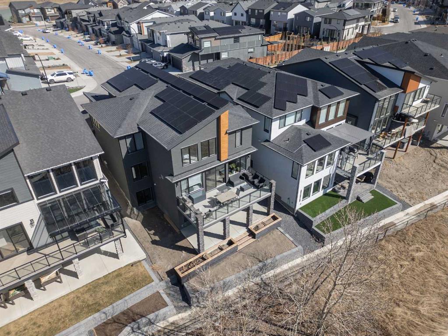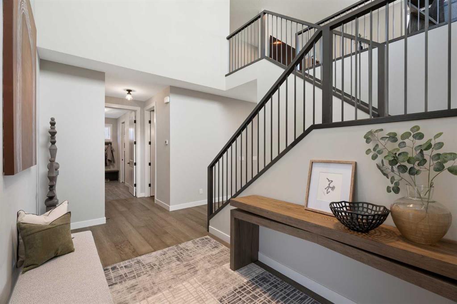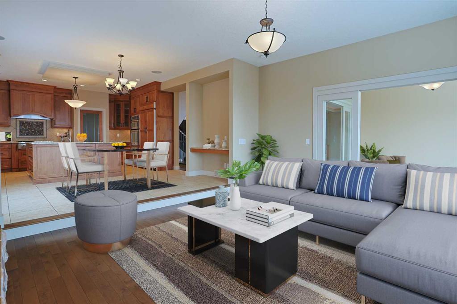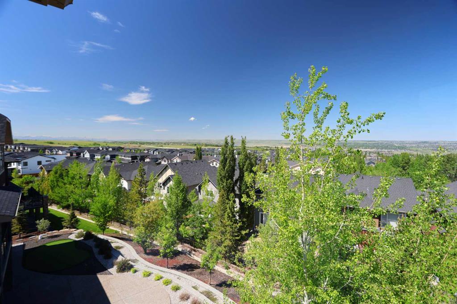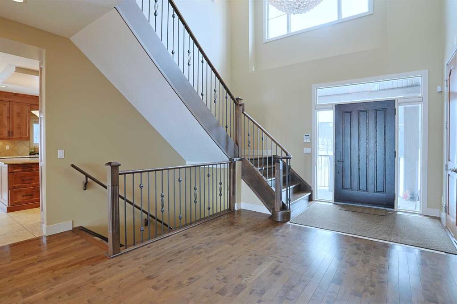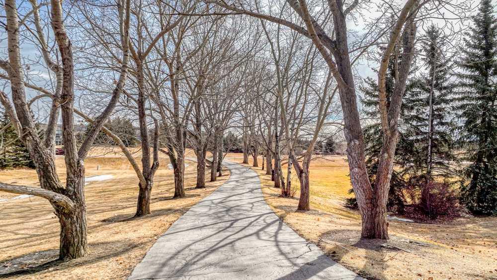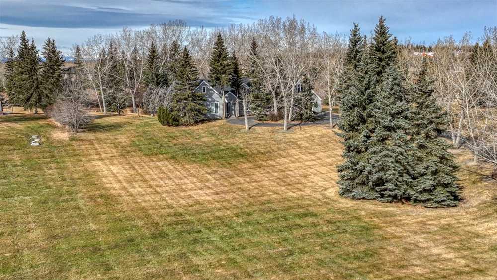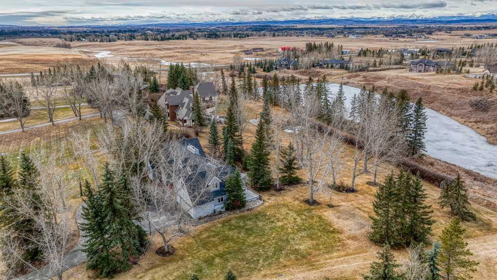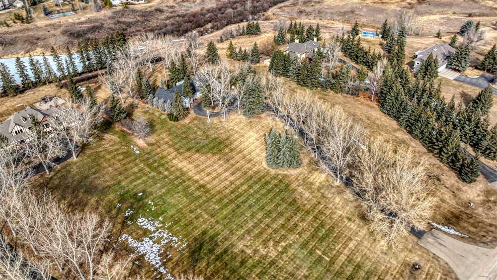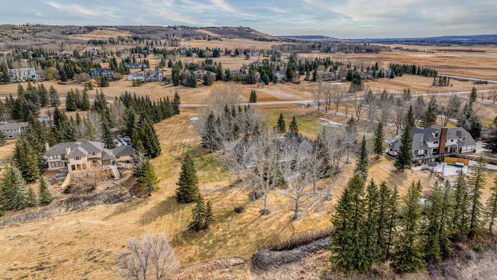33022 Township Road 250
Rural Rocky View County T3Z 1L9
MLS® Number: A2194997
$ 1,698,000
3
BEDROOMS
2 + 1
BATHROOMS
3,211
SQUARE FEET
1991
YEAR BUILT
Springbank Acreage with Commercial Development Potential – 4 Acres in Airport Interface INVESTOR ALERT! Located at 33022 Township Road 250, this 4-acre property is now confirmed to fall within the Airport Interface area, following final approval of the Springbank Area Structure Plan (ASP). While currently zoned Rural Residential, its inclusion in this strategic area highlights commercial development potential and opportunities for those exploring future land use changes. Any alternate use would require a re-designation application through Rocky View County, aligned with proposed plans. Just five minutes from Calgary’s city limits and neighbouring Calaway Park, the property sits in a rapidly growing corridor. Construction is underway on new roadways for Bingham Crossing, a major commercial hub that will feature a Costco and other retail amenities—bringing long-term value to the surrounding area. The existing 3,000+ sq. ft. bungalow offers immediate rental or personal-use potential, with spacious living areas, two wood-burning fireplaces, a 750 sq. ft. west-facing deck with mountain views, and an oversized four-car garage. A partially finished basement with bathroom rough-in adds flexibility, and current zoning allows for up to two horses—making it an attractive option for those seeking country living with future upside. With infrastructure and development momentum accelerating in this sought-after pocket of Springbank, this is a rare opportunity to acquire a well-located acreage with strong holding value and long-term commercial potential, subject to County review and approval. Book your showing today and explore the possibilities.
| COMMUNITY | Springbank |
| PROPERTY TYPE | Detached |
| BUILDING TYPE | House |
| STYLE | Acreage with Residence, Bungalow |
| YEAR BUILT | 1991 |
| SQUARE FOOTAGE | 3,211 |
| BEDROOMS | 3 |
| BATHROOMS | 3.00 |
| BASEMENT | Full, Partially Finished |
| AMENITIES | |
| APPLIANCES | Dishwasher, Dryer, Electric Range, Garage Control(s), Microwave Hood Fan, Refrigerator, Washer, Water Purifier, Water Softener, Window Coverings |
| COOLING | None |
| FIREPLACE | Gas Starter, Glass Doors, Wood Burning |
| FLOORING | Carpet, Ceramic Tile, Concrete, Hardwood, Marble |
| HEATING | Boiler, In Floor, Fireplace(s), Forced Air |
| LAUNDRY | Laundry Room, Main Level, Sink |
| LOT FEATURES | Landscaped, Many Trees, Rectangular Lot |
| PARKING | Quad or More Attached |
| RESTRICTIONS | Airspace Restriction |
| ROOF | Cedar Shake |
| TITLE | Fee Simple |
| BROKER | CIR Realty |
| ROOMS | DIMENSIONS (m) | LEVEL |
|---|---|---|
| Media Room | 17`2" x 19`6" | Lower |
| Family Room | 12`11" x 21`6" | Lower |
| Game Room | 17`8" x 46`1" | Lower |
| Office | 10`6" x 9`9" | Lower |
| Library | 10`1" x 16`5" | Lower |
| 4pc Ensuite bath | 15`6" x 7`11" | Main |
| 4pc Bathroom | 7`6" x 7`10" | Main |
| 2pc Bathroom | Main | |
| Living Room | 14`9" x 14`5" | Main |
| Kitchen | 9`10" x 11`6" | Main |
| Laundry | 14`0" x 12`10" | Main |
| Dining Room | 15`4" x 13`0" | Main |
| Other | 15`11" x 10`4" | Main |
| Great Room | 14`2" x 18`0" | Main |
| Bedroom - Primary | 20`2" x 12`8" | Main |
| Bedroom | 15`0" x 13`7" | Main |
| Bedroom | 14`8" x 14`4" | Main |
| Loft | 13`4" x 10`8" | Second |




















