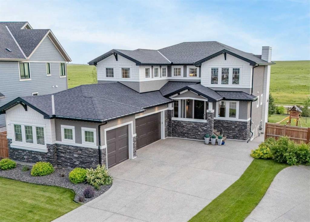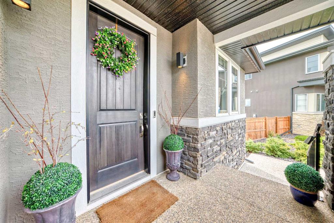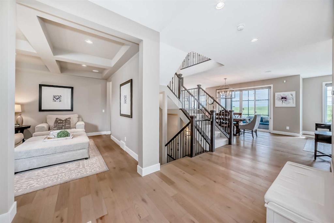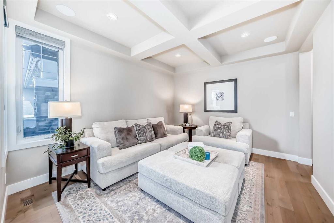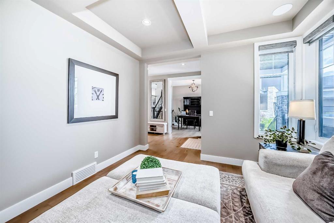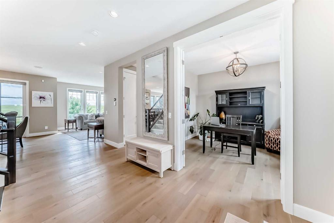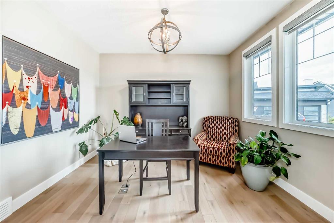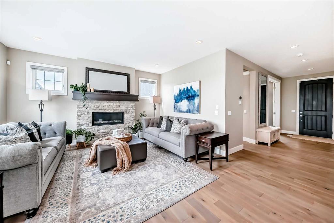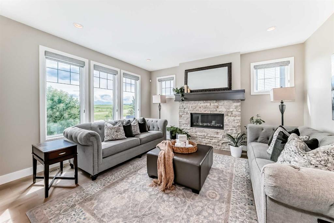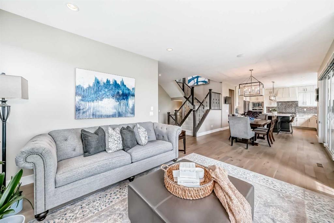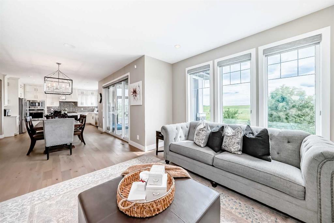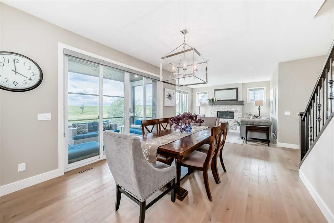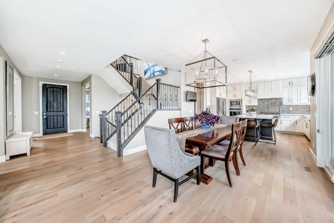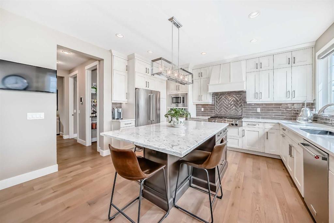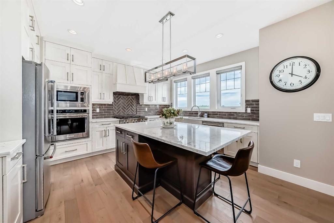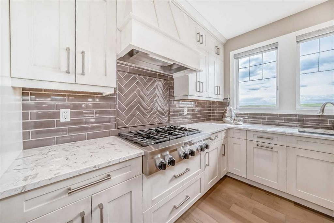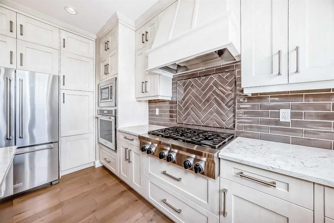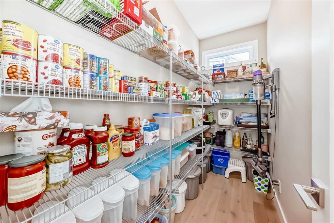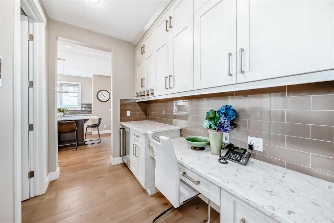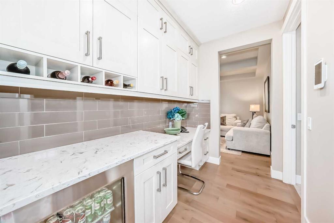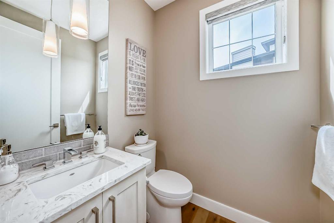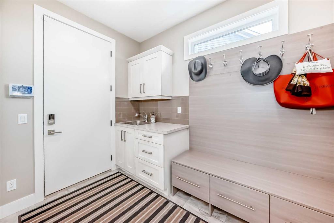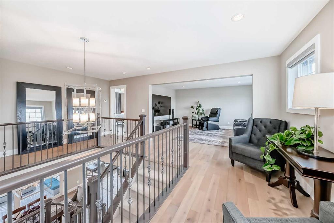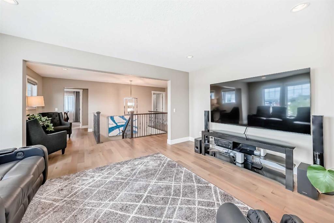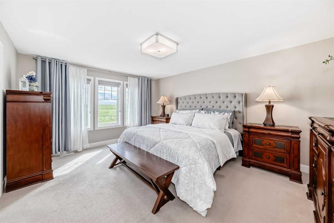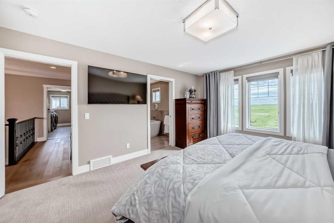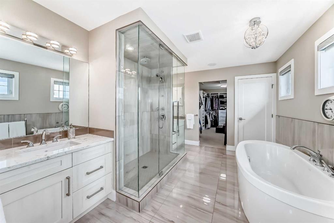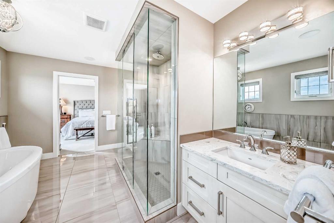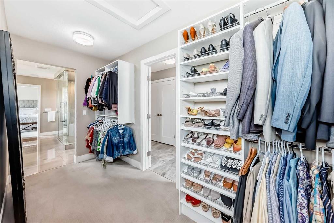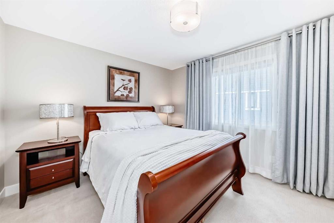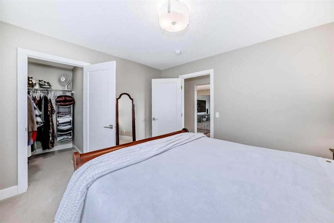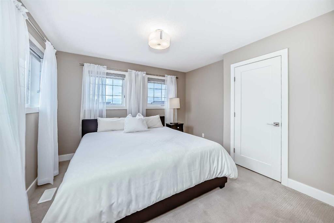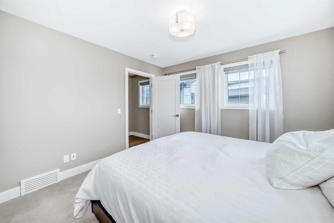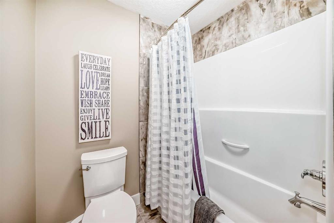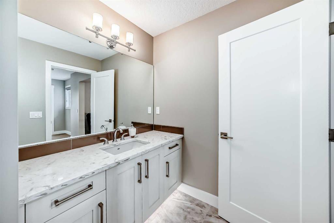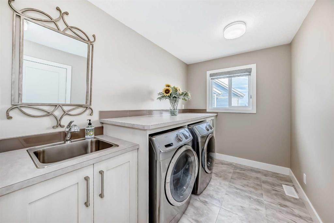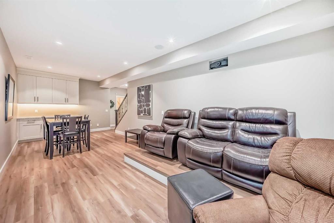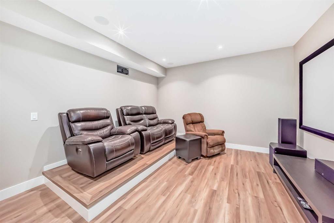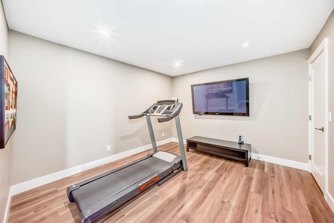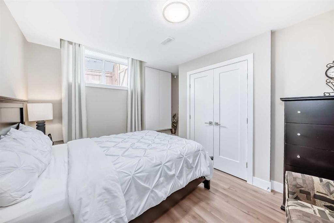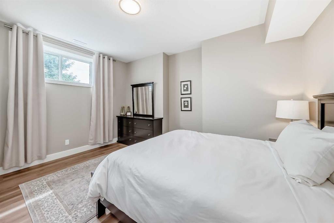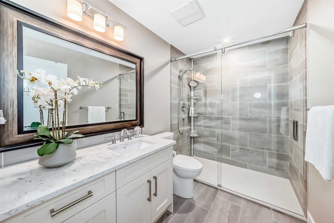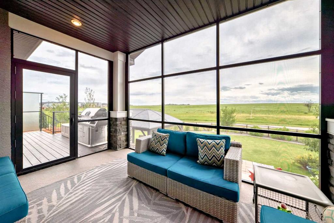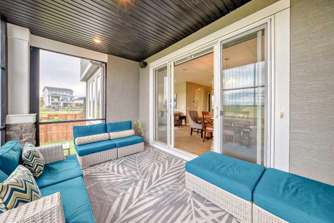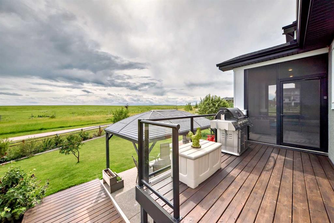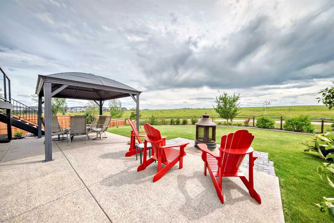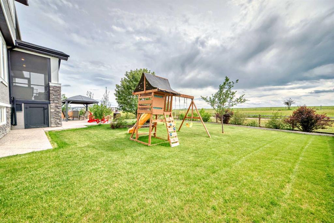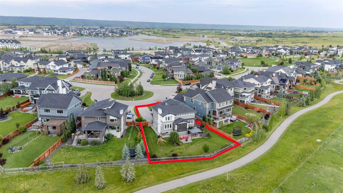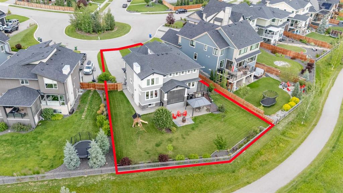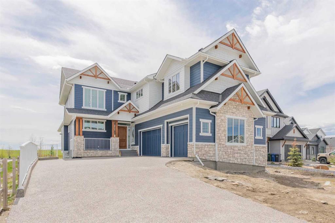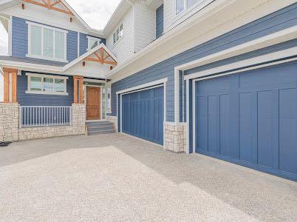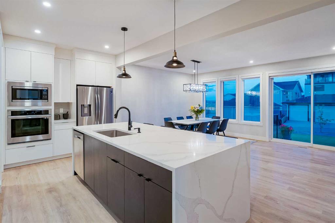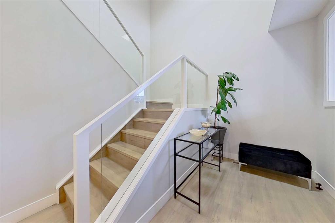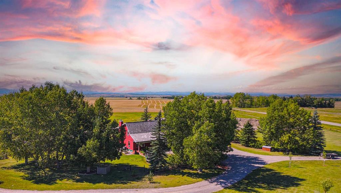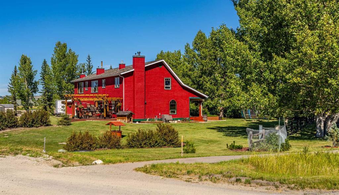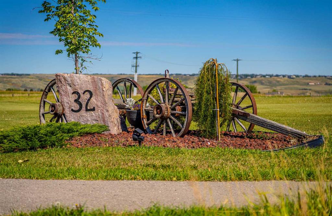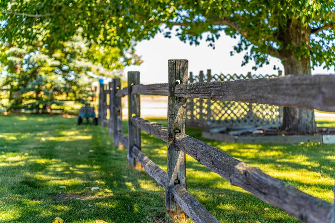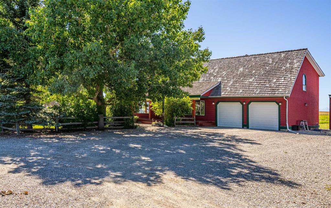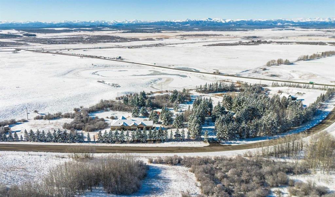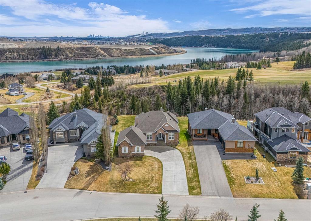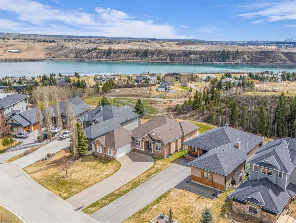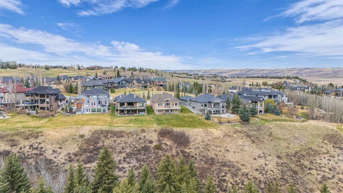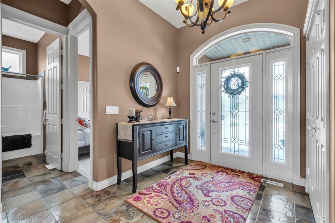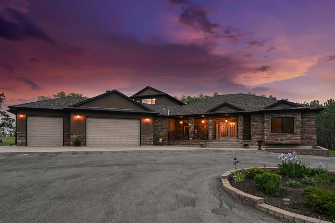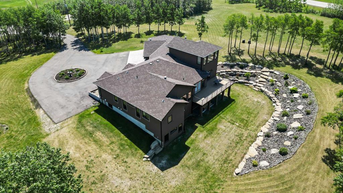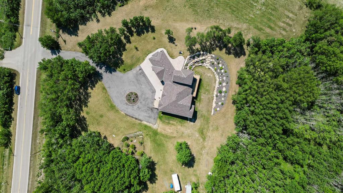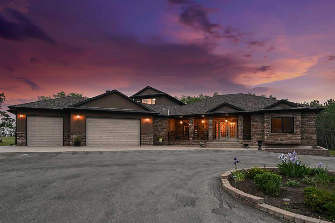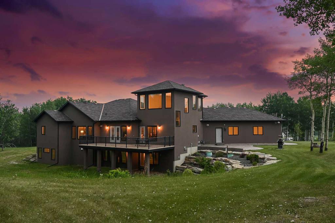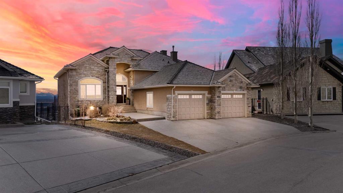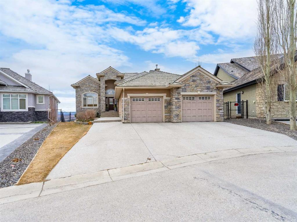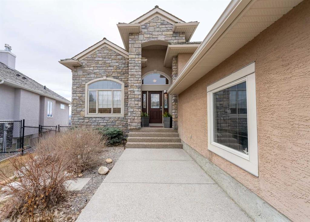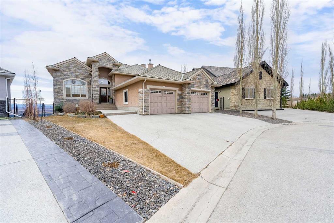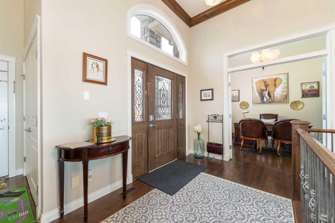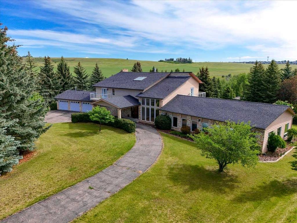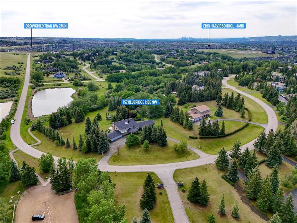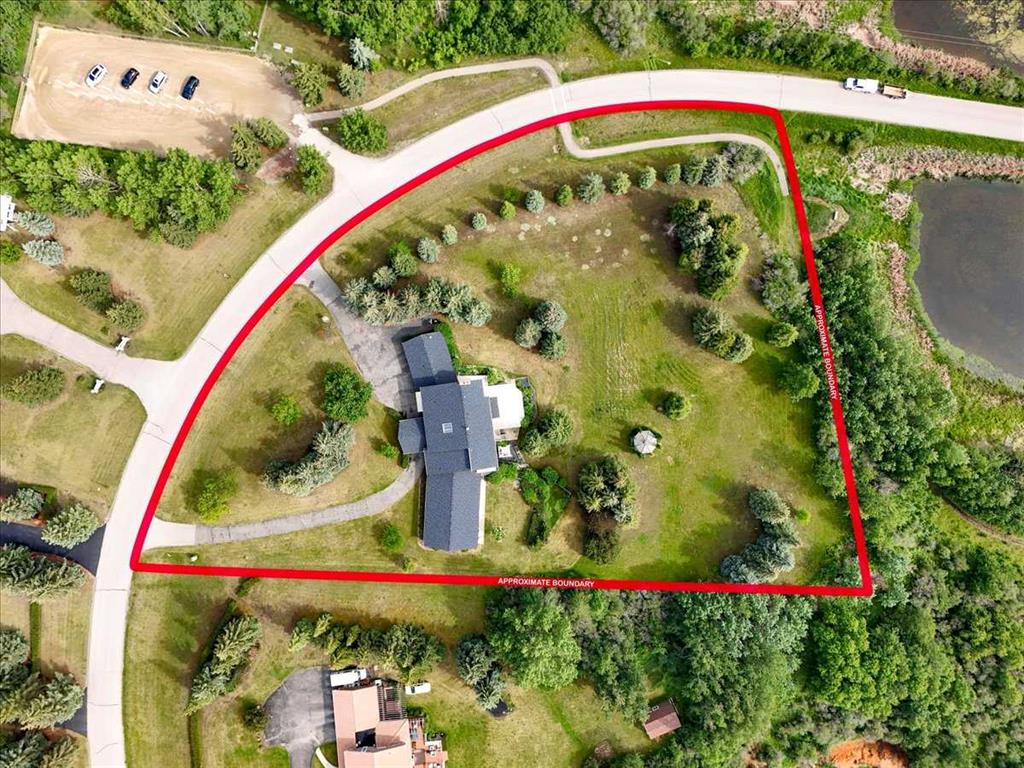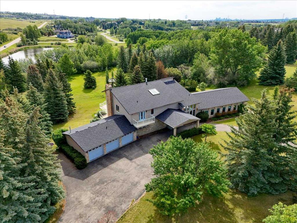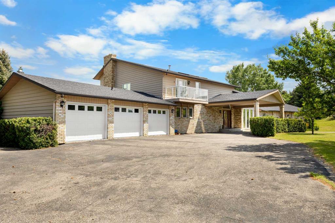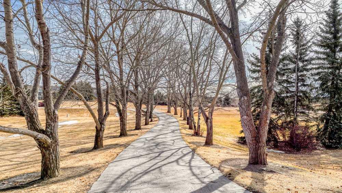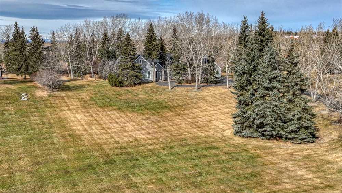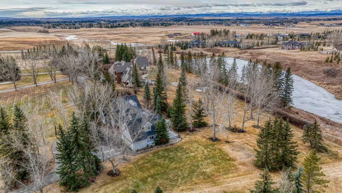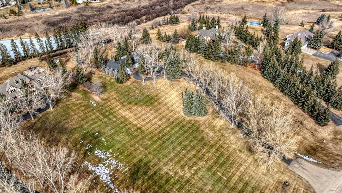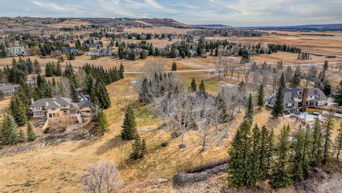39 Prairie Smoke Rise
Rural Rocky View County T3Z 0C5
MLS® Number: A2241242
$ 1,599,000
5
BEDROOMS
3 + 1
BATHROOMS
2017
YEAR BUILT
LUXURY, LIFESTYLE, AND LOCATION—This custom-built Baywest beauty in Harmony offers it all!?Backing onto green space/field, this 5-bedroom + den estate home sits on a beautifully landscaped lot with with incredible curb appeal, and an oversized triple garage. Step inside to a thoughtfully designed layout featuring hardwood floors, a formal living room with coffered ceilings and a striking stone gas fireplace. Love the outdoors? The enclosed deck overlooks the south-facing backyard perfect for morning coffee or evening unwinding from Spring to Fall. The gourmet kitchen features quartz countertops, full-height cabinetry, high-end KitchenAid appliances, including a 36" 6-burner gas cooktop, and a spacious butler’s pantry. A walk-in pantry and custom mudroom with built-ins add everyday convenience. Upstairs, the air-conditioned upper level offers a cozy bonus room, two additional bedrooms, a 4-pc bath, and a large laundry room with direct access to the primary suite (talk about convenience!). The primary bedroom features a spacious walk-in closet with custom organizers, shoe shelves, drawers and a spa-like ensuite with double vanities, a freestanding tub, and a glass shower. The finished basement expands your living space with 2 more bedrooms, a 3-pc bath, a flex room, and a media room with wet bar, 100” projection screen, built-in speakers, and an HD Sony projector! Outside, enjoy a beautifully landscaped yard with a composite deck, aggregate patio with gazebo, under-deck storage, and lush greenery. Additional highlights include: built-in Sonos sound system, dual-zone heating, Watts perimeter lighting, play structure and access to Harmony’s incredible amenities—two lakes, golf, parks, future Village Centre, and easy access to the Rockies. Be sure to ask your Realtor for the full list of features and upgrades—there are too many to list here!
| COMMUNITY | Harmony |
| PROPERTY TYPE | Detached |
| BUILDING TYPE | House |
| STYLE | 2 Storey |
| YEAR BUILT | 2017 |
| SQUARE FOOTAGE | 3,009 |
| BEDROOMS | 5 |
| BATHROOMS | 4.00 |
| BASEMENT | Finished, Full |
| AMENITIES | |
| APPLIANCES | Convection Oven, Dishwasher, Dryer, Gas Cooktop, Microwave, Range Hood, Refrigerator, Washer, Water Softener, Window Coverings |
| COOLING | Central Air |
| FIREPLACE | Gas |
| FLOORING | Carpet, Ceramic Tile, Hardwood, Vinyl Plank |
| HEATING | Forced Air |
| LAUNDRY | Laundry Room, Sink, Upper Level |
| LOT FEATURES | Back Yard, Backs on to Park/Green Space, No Neighbours Behind, Pie Shaped Lot |
| PARKING | Aggregate, Garage Faces Side, Oversized, Triple Garage Attached |
| RESTRICTIONS | Airspace Restriction, Easement Registered On Title, Restrictive Covenant, Utility Right Of Way |
| ROOF | Asphalt Shingle |
| TITLE | Fee Simple |
| BROKER | Century 21 Bamber Realty LTD. |
| ROOMS | DIMENSIONS (m) | LEVEL |
|---|---|---|
| Bedroom | 9`7" x 12`11" | Basement |
| 3pc Bathroom | 5`10" x 9`5" | Basement |
| Bedroom | 14`7" x 12`11" | Basement |
| Flex Space | 11`3" x 16`10" | Basement |
| Media Room | 13`2" x 26`5" | Basement |
| Furnace/Utility Room | 14`10" x 14`11" | Basement |
| Entrance | 17`0" x 7`0" | Main |
| Office | 12`0" x 9`11" | Main |
| Dining Room | 11`7" x 13`6" | Main |
| Pantry | 9`3" x 5`11" | Main |
| Mud Room | 9`5" x 6`7" | Main |
| Pantry | 3`11" x 8`11" | Main |
| Kitchen With Eating Area | 14`11" x 15`2" | Main |
| Breakfast Nook | 12`1" x 15`10" | Main |
| Living Room | 15`1" x 12`11" | Main |
| 2pc Bathroom | 5`8" x 4`11" | Main |
| 6pc Ensuite bath | 9`11" x 13`0" | Upper |
| Walk-In Closet | 8`10" x 14`1" | Upper |
| Laundry | 6`10" x 15`2" | Upper |
| Bedroom - Primary | 16`6" x 12`11" | Upper |
| Bonus Room | 15`11" x 12`11" | Upper |
| 4pc Bathroom | 6`1" x 10`4" | Upper |
| Bedroom | 12`6" x 10`11" | Upper |
| Walk-In Closet | 6`2" x 4`2" | Upper |
| Bedroom | 11`6" x 11`10" | Upper |
| Walk-In Closet | 5`5" x 4`6" | Upper |

