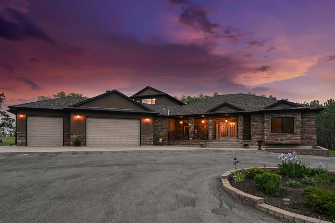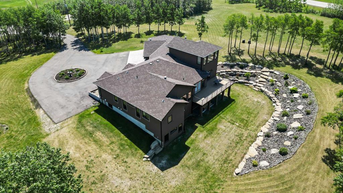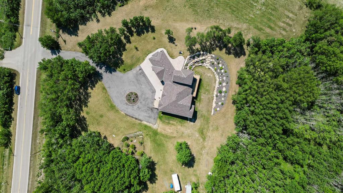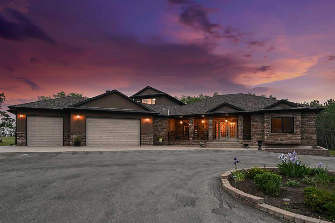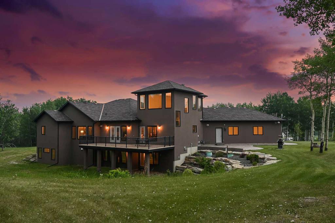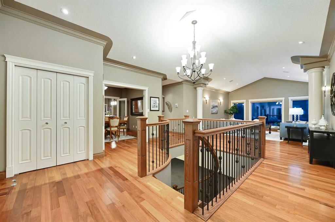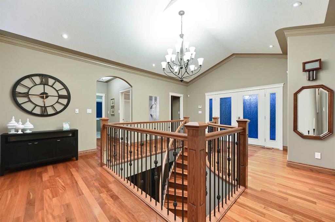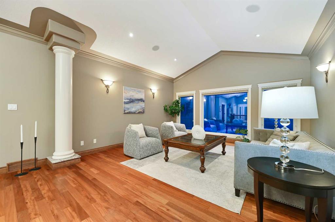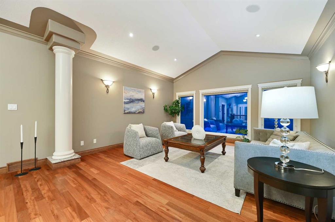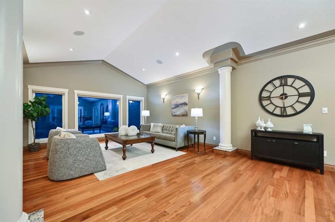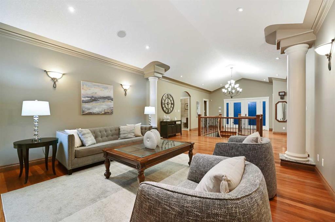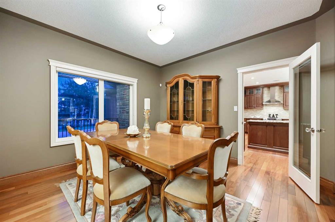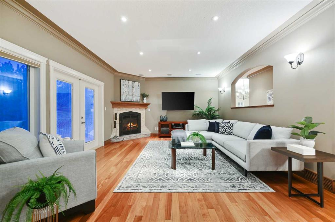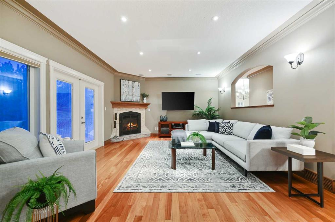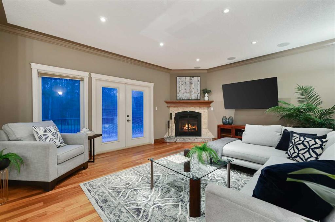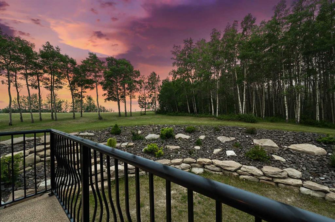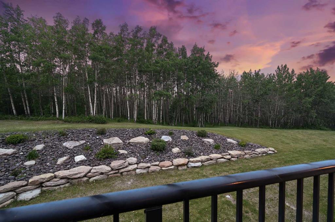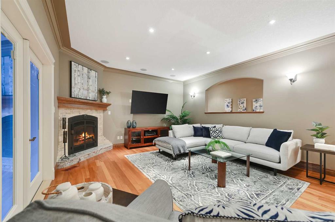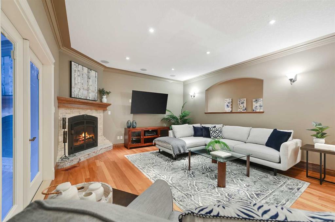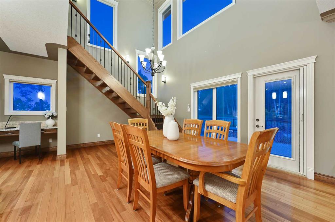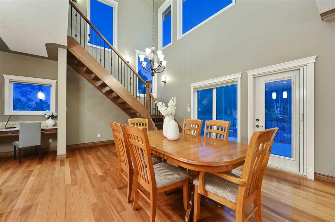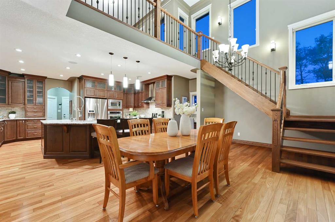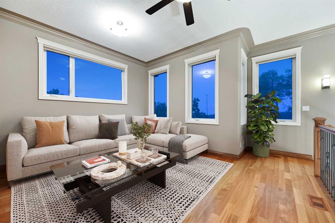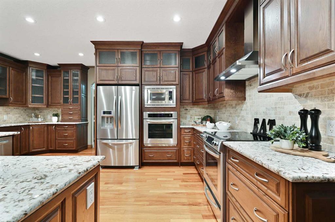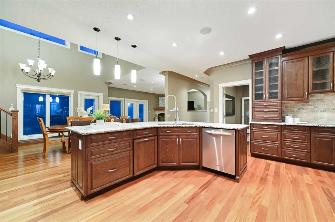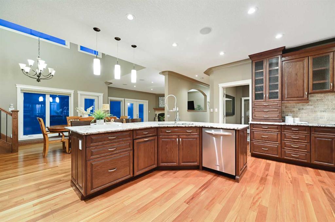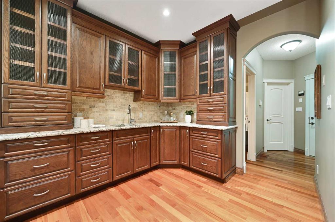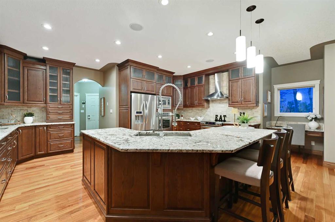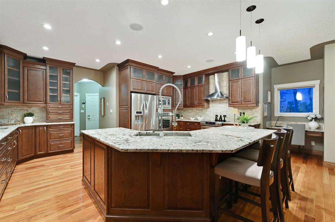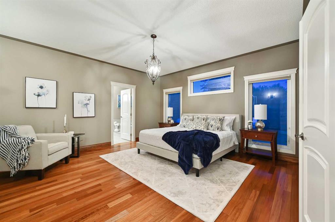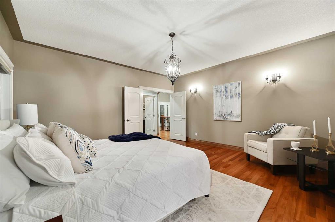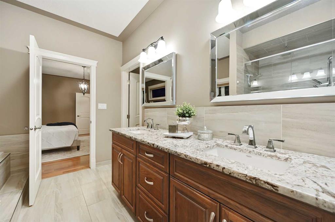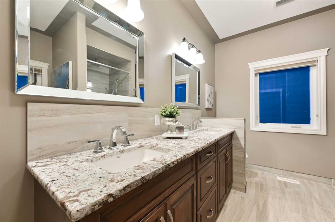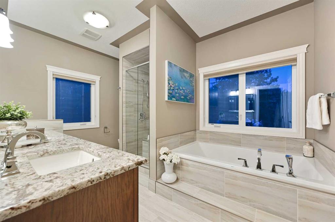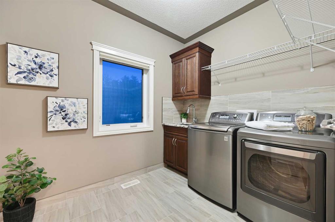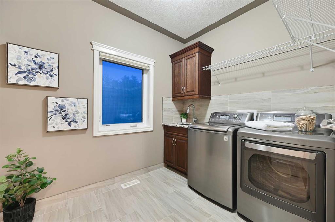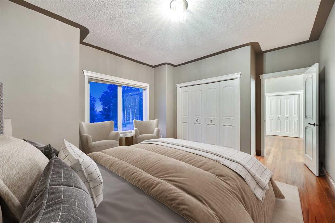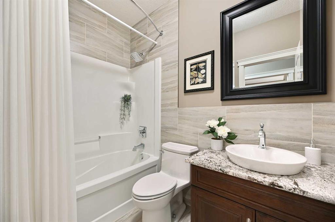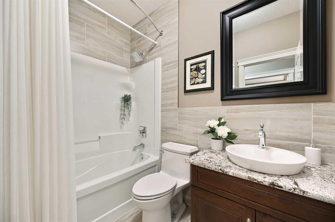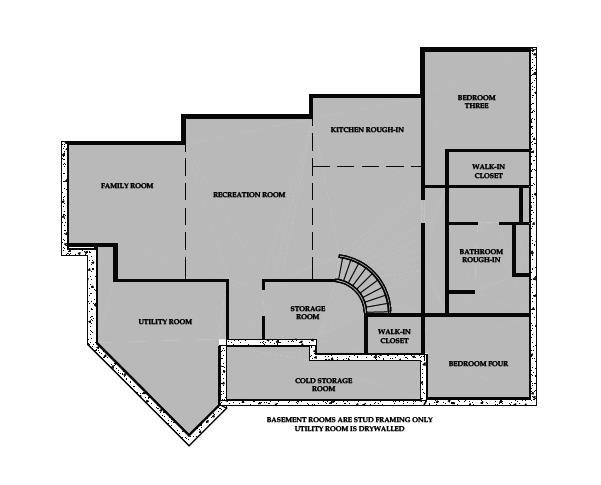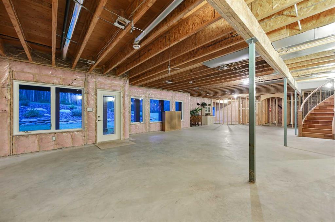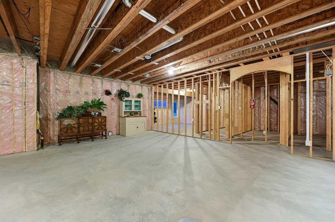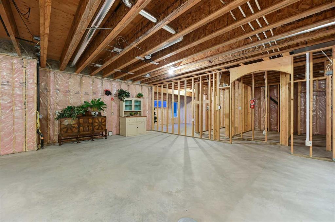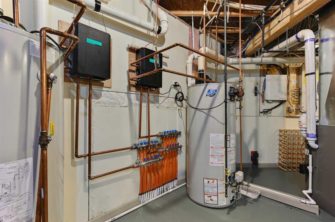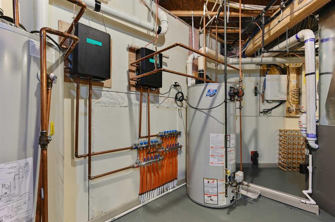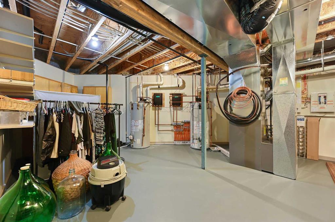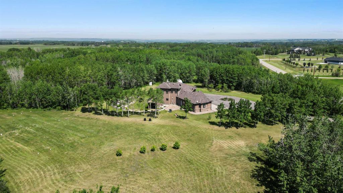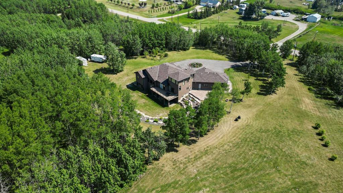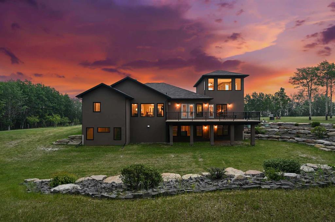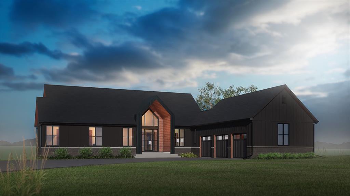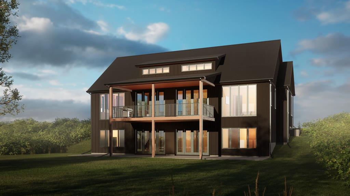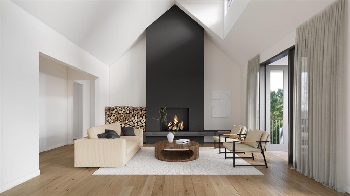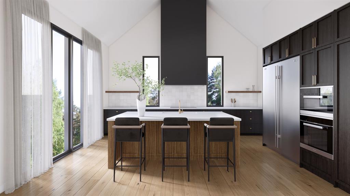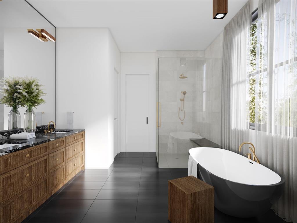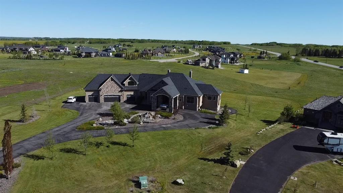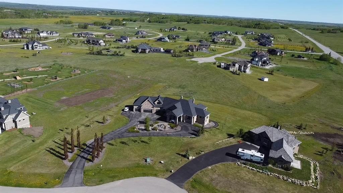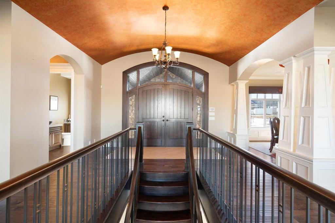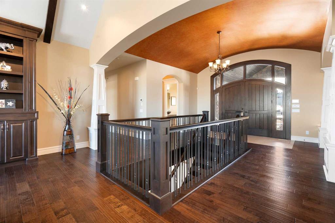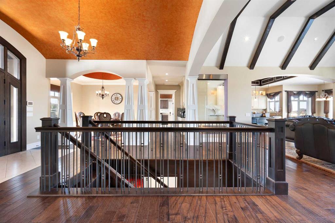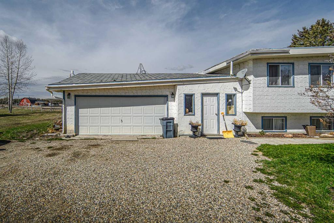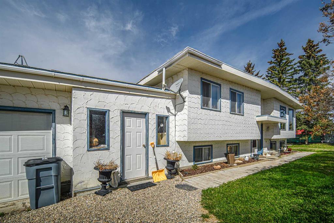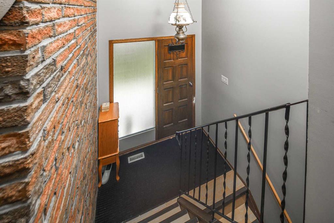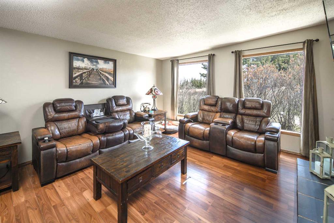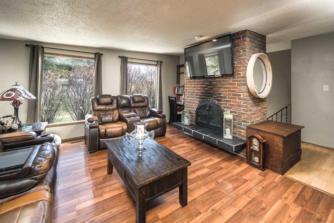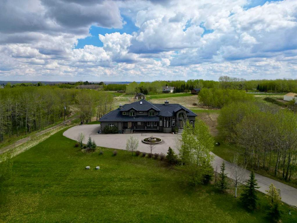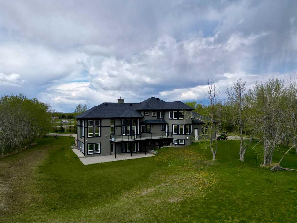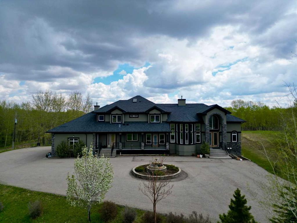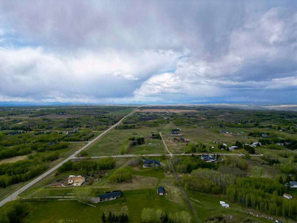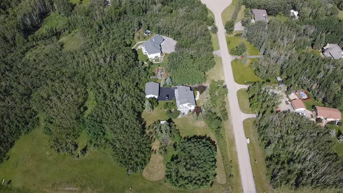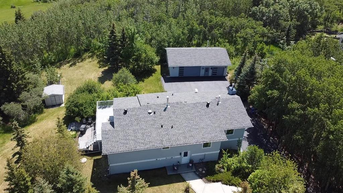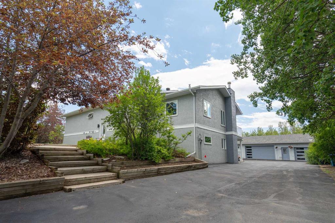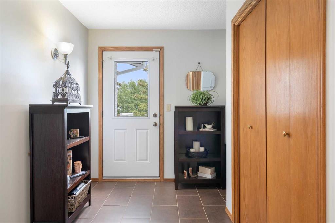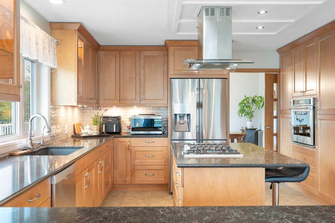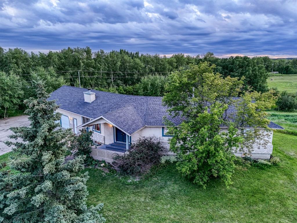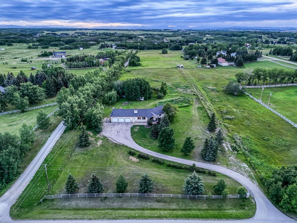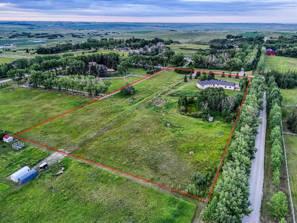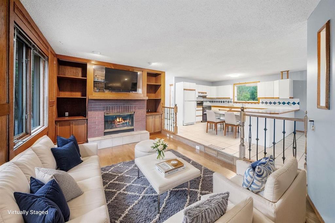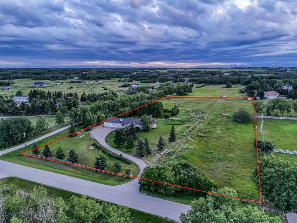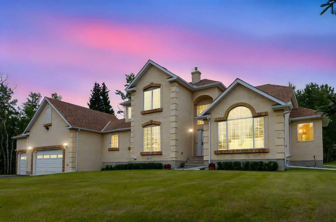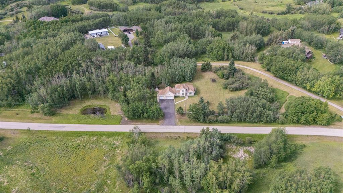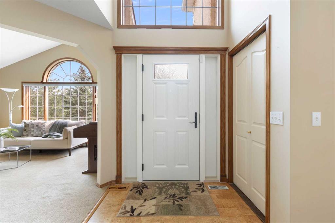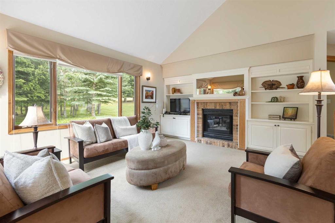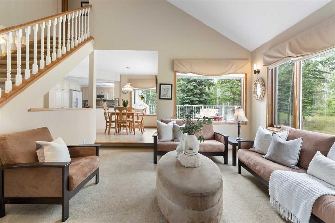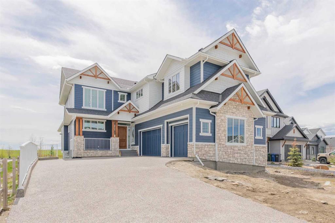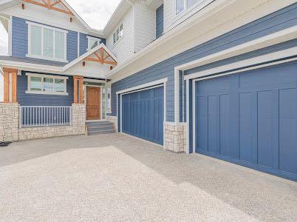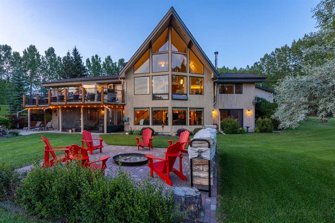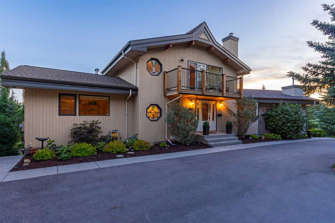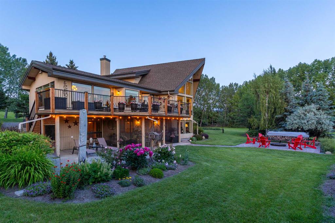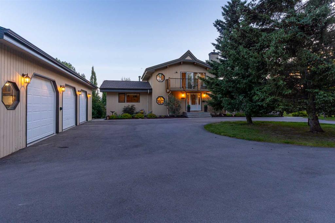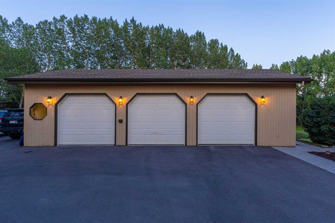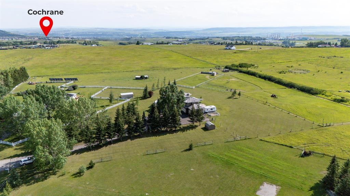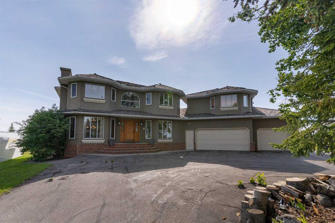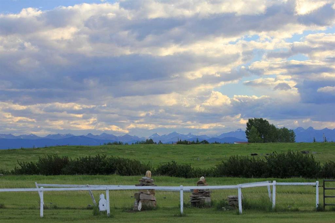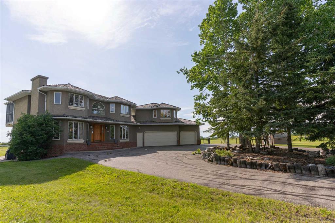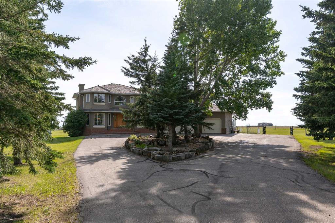260075 Glendale Road
Rural Rocky View County T4C 0B8
MLS® Number: A2228490
$ 1,799,999
2
BEDROOMS
2 + 1
BATHROOMS
3,086
SQUARE FEET
2010
YEAR BUILT
Pride of ownership is truly evident in this exceptionally well built custom 3086sqft walkout bungalow sitting on a private 6.6 Acre tree lined parcel with rear west facing exposure in the majestic community of Bearspaw. Conveniently situated minutes from the highway and halfway between Cochrane and Calgary, this unique property is currently zoned (R-RUR) but has the potential to be subdivided and re-zoned (R-CRD) pending proper permitting and municipal approval. Fully asphalted driveway with turn around loop connecting to the garage approach with additional parking & RV area off to the side. The home is in absolutely mint condition, seemingly unlived in with high end finishings and no detail spared with its incredibly thoughtful design. Greeted by an expansive covered front stoop, the grand vaulted ceilings and a warm spacious front entry accented with elegant railings really creates an inviting first impression. Make your way past the formal living and dinning spaces appreciating the rich hardwood and tasteful finishings as you enter the kitchen and main living space. Kitchen hosts an abundance of cabinet and counter space, large island, additional prep sink, beautiful granite, SS appliance package, and is loaded with natural light from the tall floor to ceiling windows. Head out to the broad vinyl deck overlooking the yard, lined with a private forested area and gorgeous rock wall with mountain views creates an elegant backdrop for the spectacular sunset views… everyday! A secondary living/dining space off the kitchen with cozy fireplace offers a peaceful environment for some R&R, while above the kitchen is an additional private loft space used to suit your needs. The garage corridor takes you to the powder room, storage / mudroom and provides entry to the triple heated shop with built-in shelving, cabinetry and a utility sink. The extra-large primary bedroom hosts an elegant 6-piece ensuite with generous sized walk-in closet. A second spacious bedroom / office is separated by a large tasteful 4-piece bath and convenient laundry area with cabinetry, storage and additional sink. A gorgeous winding staircase takes you to the basement which is already FRAMED and FULLY ROUGH-IN (electrical – plumbing - venting) to host 2 large bedrooms, a massive bathroom w/ dual vanities & steam shower, enormous rec space w/ gas fireplace and a full second kitchen. There is also a gym space, cold / safe room and large storage / mechanical room with 2 water tanks for in-floor heat system, furnace and AC rough-in. The entire home is wired for sound with speakers including basement and outside. Gas lines to the shop, rear below, front stoop and upper deck. Exceptional Hunter Douglas blind package throughout including remote controlled to the unreachable. Amazingly unique property, keep as is, finish to suit, or divide and profit... the potential is endless and the opportunity is yours!
| COMMUNITY | Bearspaw_Calg |
| PROPERTY TYPE | Detached |
| BUILDING TYPE | House |
| STYLE | Acreage with Residence, Bungalow |
| YEAR BUILT | 2010 |
| SQUARE FOOTAGE | 3,086 |
| BEDROOMS | 2 |
| BATHROOMS | 3.00 |
| BASEMENT | Separate/Exterior Entry, Full, Partially Finished, Walk-Out To Grade |
| AMENITIES | |
| APPLIANCES | Built-In Oven, Dishwasher, Dryer, Electric Stove, Garage Control(s), Microwave, Range Hood, Refrigerator, Washer, Window Coverings |
| COOLING | None |
| FIREPLACE | Gas |
| FLOORING | Ceramic Tile, Hardwood |
| HEATING | Forced Air |
| LAUNDRY | Laundry Room, Main Level |
| LOT FEATURES | Back Yard, Backs on to Park/Green Space, Front Yard, Many Trees |
| PARKING | Asphalt, Drive Through, Driveway, Driveway, Front Drive, Heated Garage, Oversized, Parking Pad, Paved, RV Access/Parking, Triple Garage Attached |
| RESTRICTIONS | None Known |
| ROOF | Asphalt Shingle |
| TITLE | Fee Simple |
| BROKER | RE/MAX First |
| ROOMS | DIMENSIONS (m) | LEVEL |
|---|---|---|
| Living Room | 22`3" x 12`9" | Main |
| Kitchen | 18`8" x 14`9" | Main |
| Dining Room | 12`8" x 12`6" | Main |
| Office | 3`10" x 3`10" | Main |
| Family Room | 18`1" x 14`11" | Main |
| Bedroom - Primary | 15`9" x 15`8" | Main |
| 6pc Ensuite bath | 13`5" x 9`2" | Main |
| Bedroom | 13`4" x 13`3" | Main |
| 4pc Bathroom | 7`11" x 4`11" | Main |
| Foyer | 13`4" x 5`11" | Main |
| Laundry | 9`2" x 7`4" | Main |
| 2pc Bathroom | 6`3" x 6`2" | Main |
| Loft | 14`11" x 13`1" | Upper |

