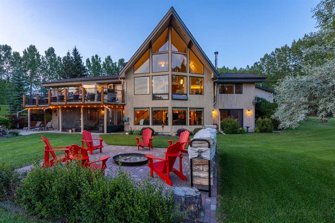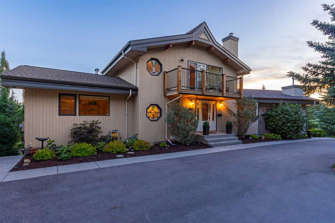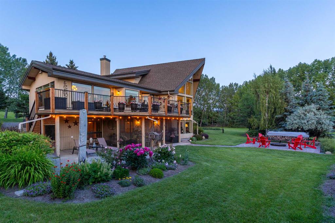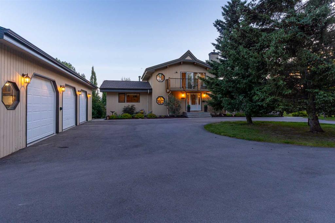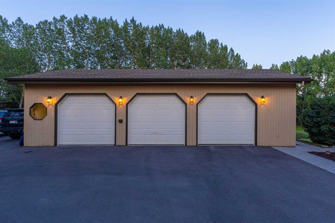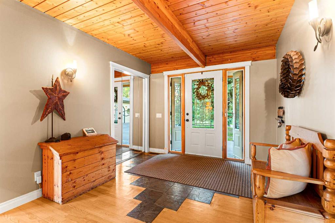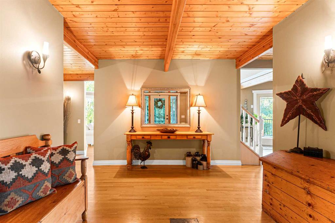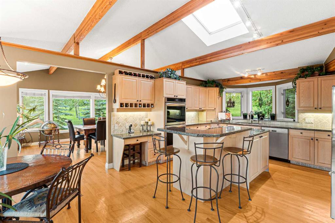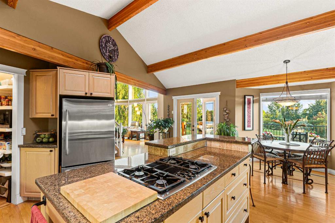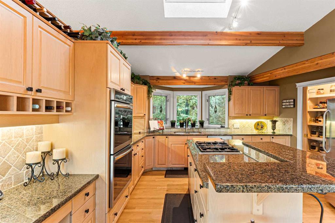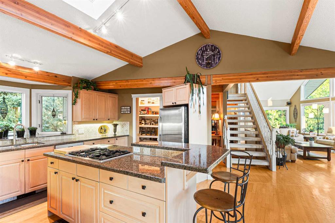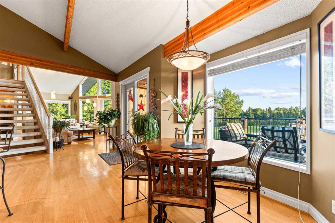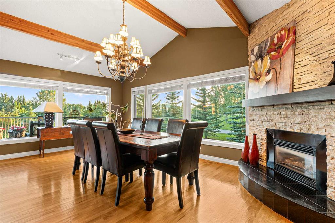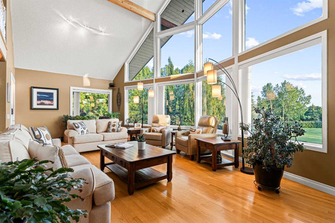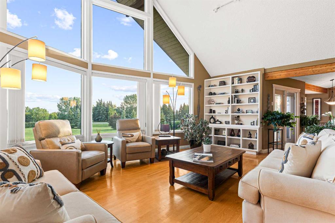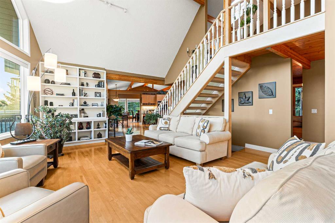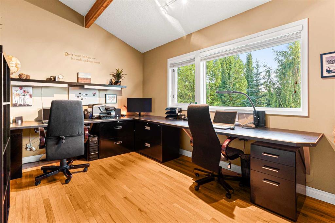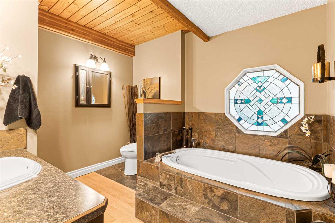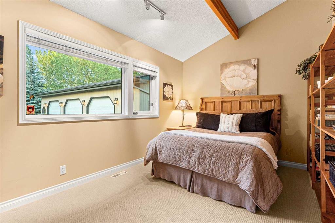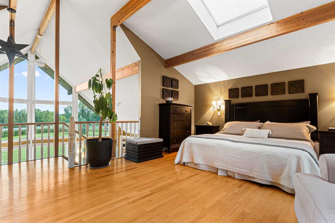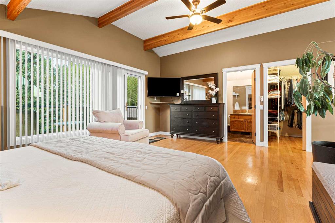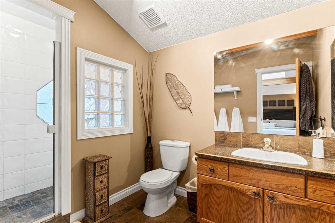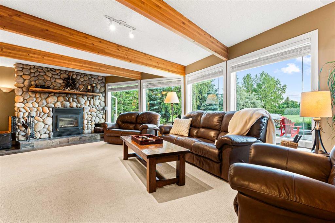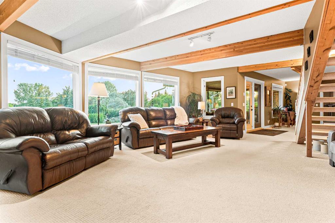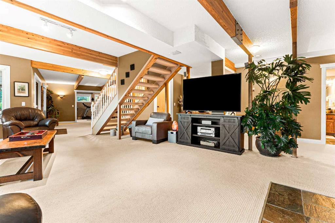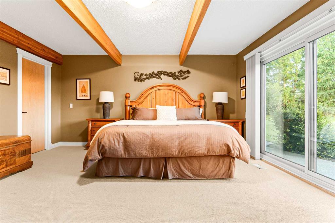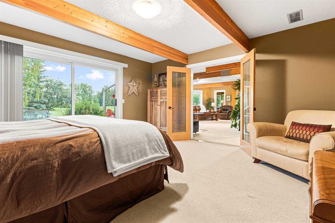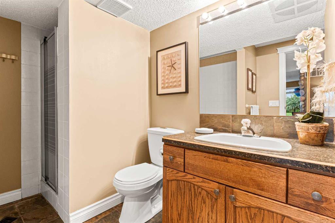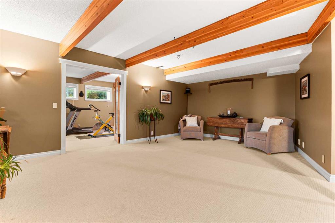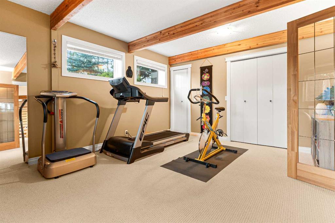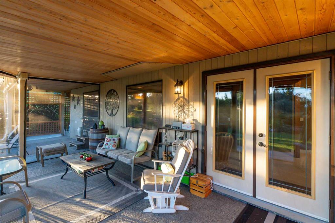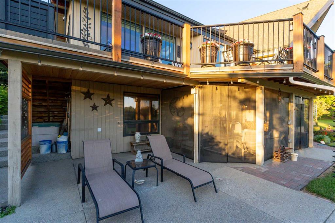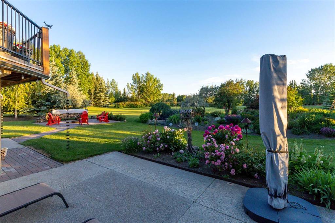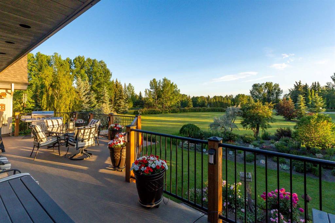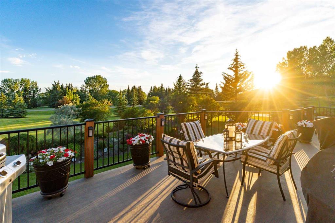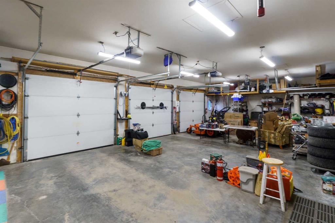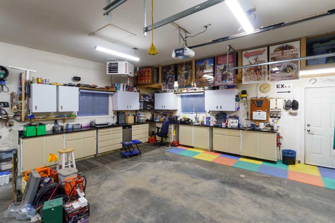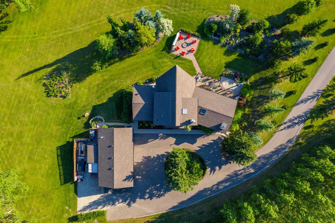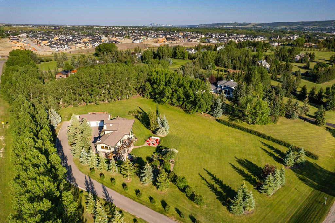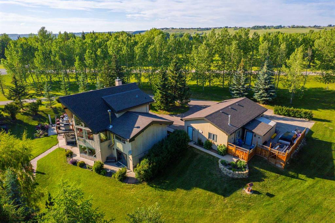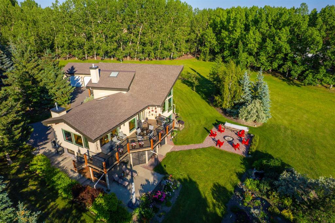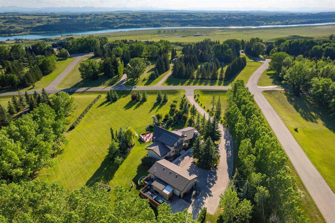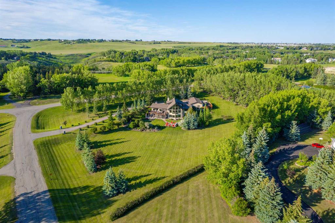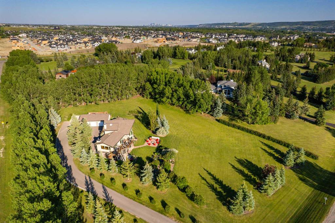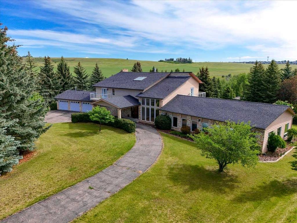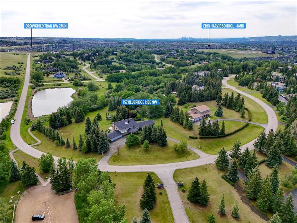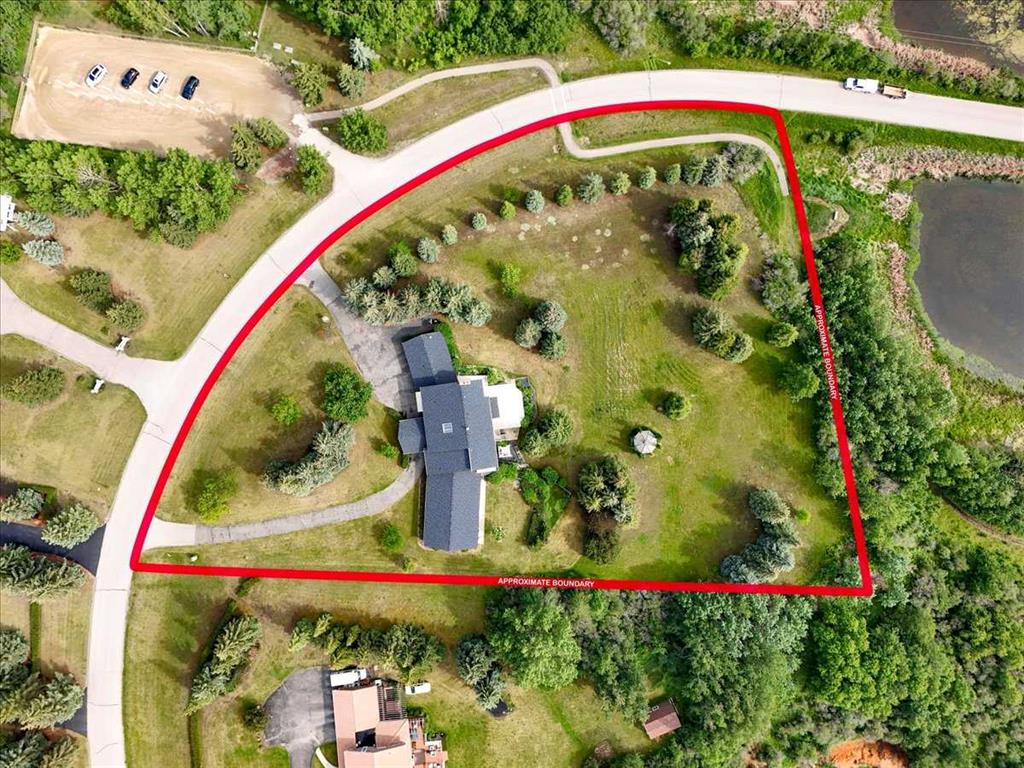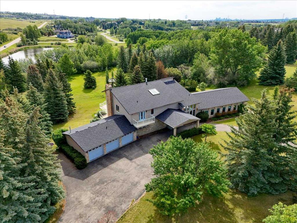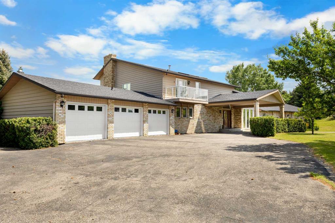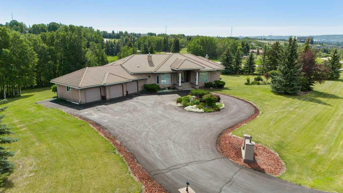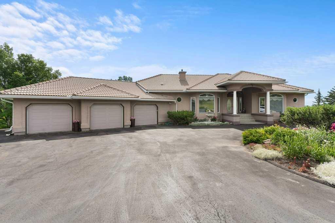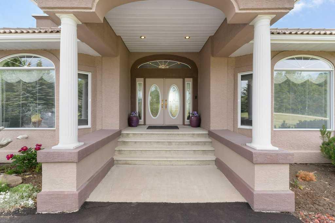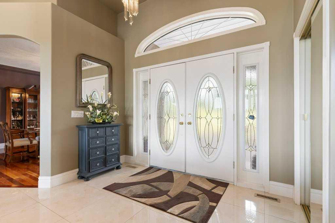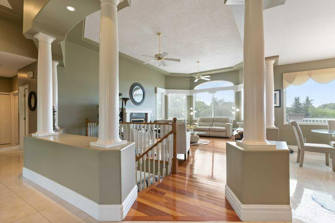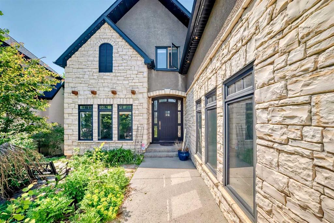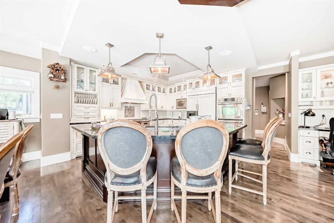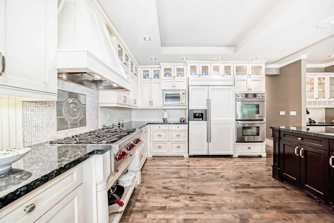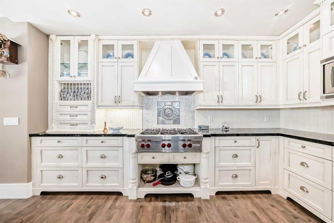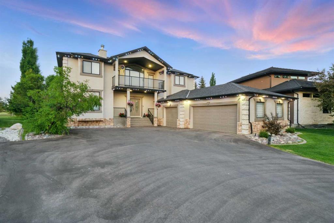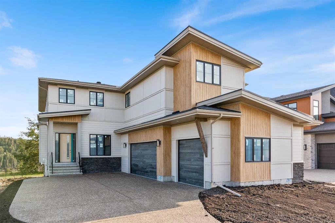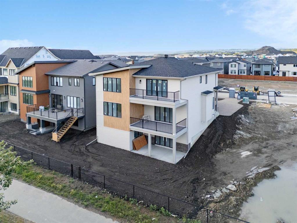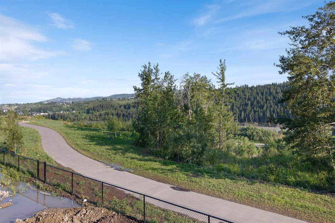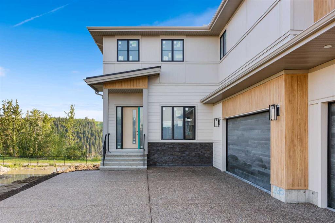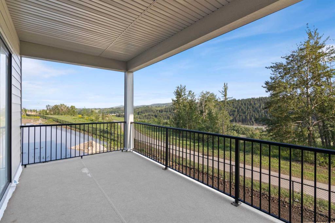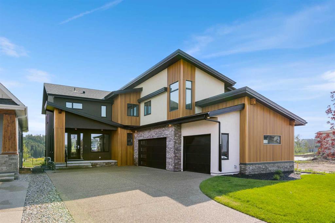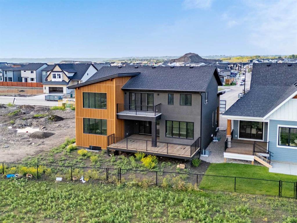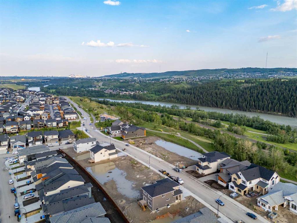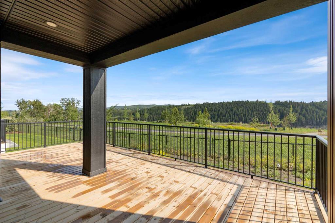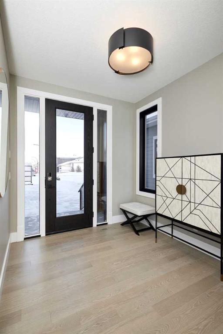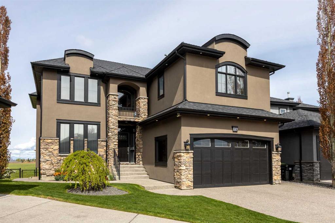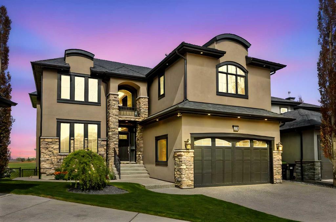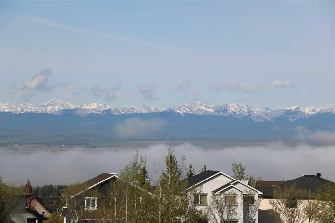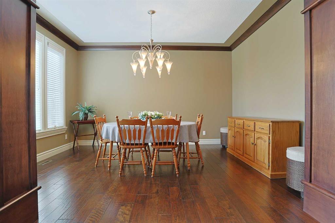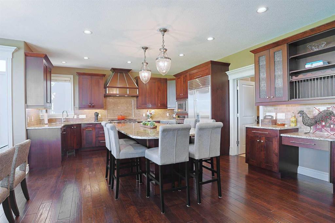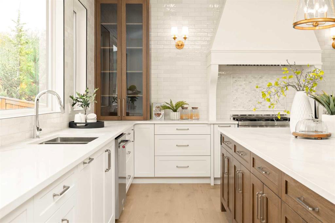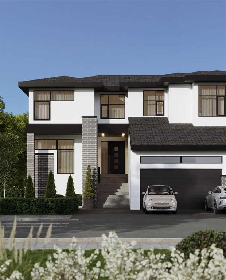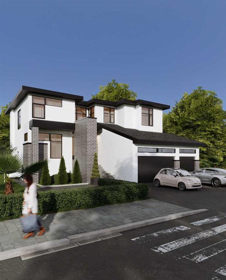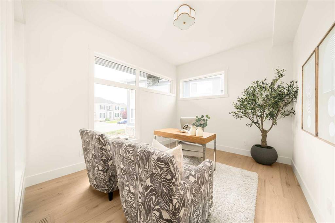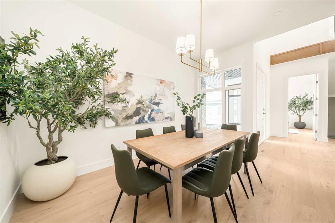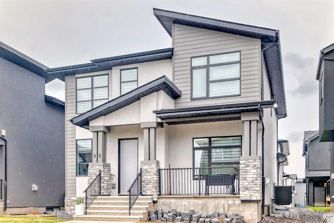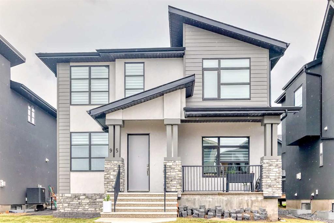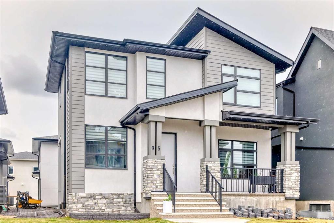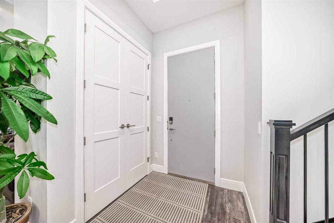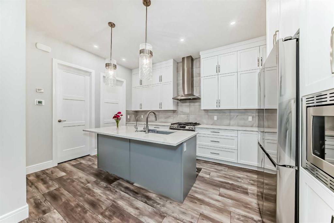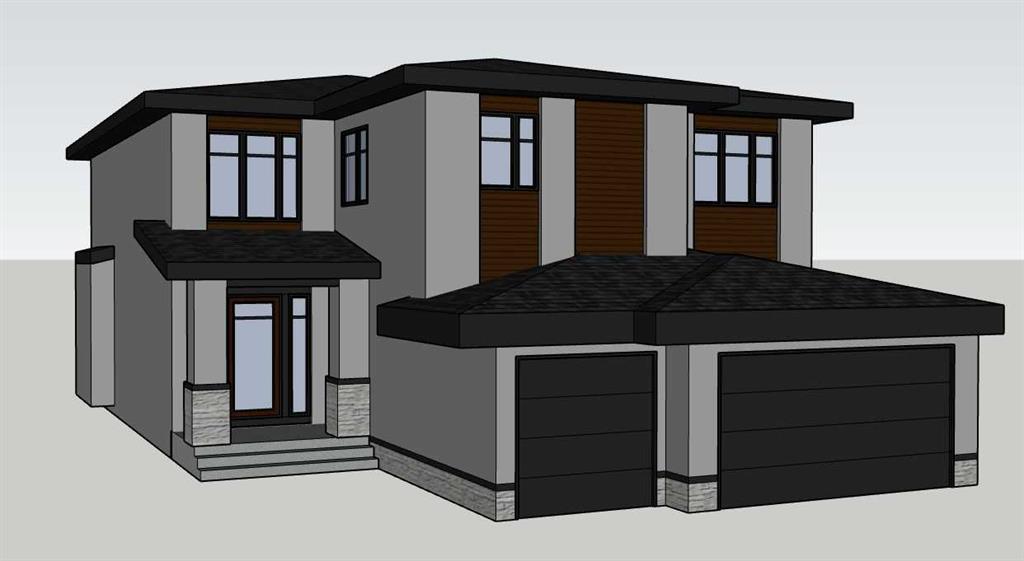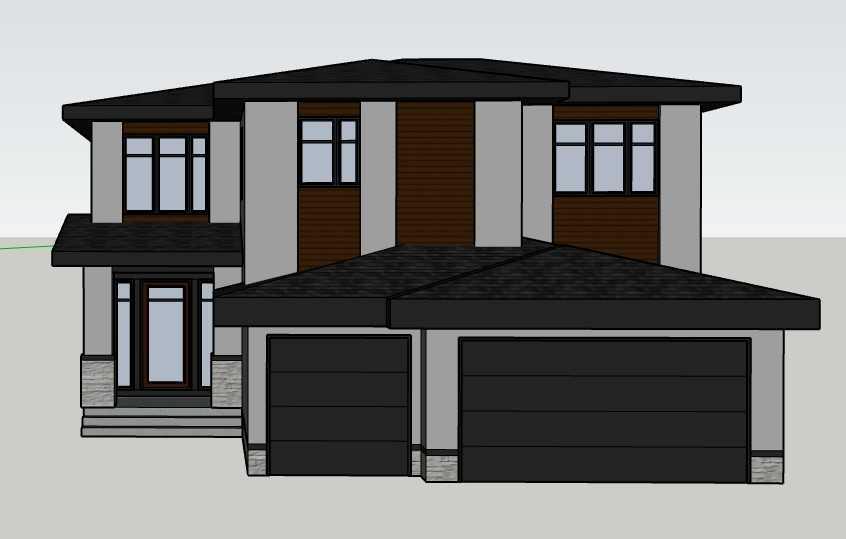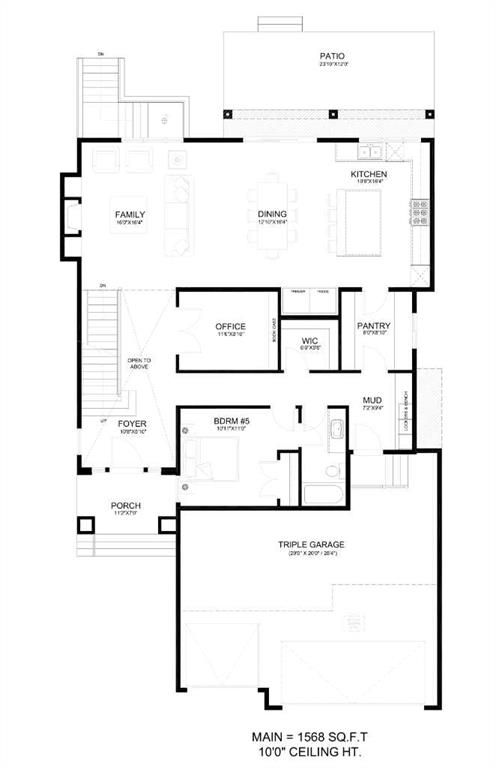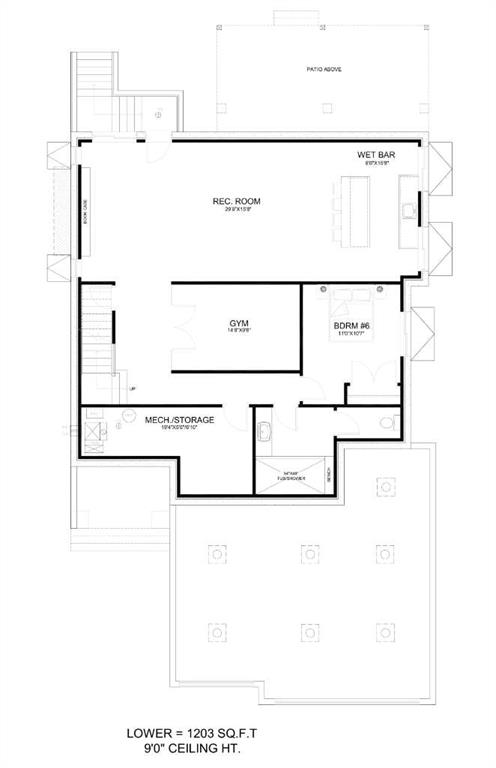116 Bearspaw Village Crescent
Rural Rocky View County T3L 2P2
MLS® Number: A2238378
$ 1,650,000
5
BEDROOMS
3 + 0
BATHROOMS
1988
YEAR BUILT
Set on an exquisitely landscaped 2.12-acre parcel in the coveted community of Bearspaw, this Linden Custom Cedar Home is an architectural showpiece. A true celebration of design, craftsmanship, and nature. With cedar siding, vaulted cedar beams, and iconic A-frame architecture, this 1.5-storey walk-out home offers over 4,235 square feet of total living space, blending rustic charm with luxurious comfort. From the moment you pull into the paved driveway, this property makes a lasting impression. Mature trees, manicured gardens, and a striking front elevation set the tone for what lies inside. Step through the door and be welcomed by natural cedar details and oversized windows that fill the home with sunlight and offer sweeping views of your own private retreat. The main level flows effortlessly with an open-concept layout ideal for both relaxed living and upscale entertaining. The kitchen, renovated in 2010, offers timeless cabinetry and generous workspace, enhanced by rich hardwood floors and the warmth of cedar-accented interiors. The dining room features a fireplace, creating an inviting space for intimate dinners and holiday celebrations. Also on the main level is a versatile office or bedroom, a comfortable guest room, and a full 4-piece bathroom—ideal for multi-generational living or work-from-home flexibility without loosing those gorgeous view to outside. Upstairs, the loft-style primary suite is a tranquil escape. Overlooking the great room and framed by panoramic windows, it includes its own private balcony with stunning views of the yard and surrounding countryside. Whether it’s morning coffee or evening stargazing, this space offers serenity in every season. The walk-out basement extends the living space with a guest bedroom with patio access, a second large bedroom perfect for a home gym, and a stunning wood-burning fireplace—ideal for cozy winter nights. This level adapts easily to your lifestyle. The home also includes central air conditioning, a Catalytic Salt-Free Water Softener, and buried conduit and electrical ready for future irrigation. A 1008 sq ft, heated triple-car garage offers 220V service, front-to-back garage doors, and included metal tool cabinets. There’s also plenty of RV parking for your weekend escapes. A new deck and patio (2021) and updates like soffits and eavestroughs (2022) complement the beautifully curated landscaping. Best of all, you’re just minutes from Calgary city limits and major shopping amenities, with downtown only 30 minutes away—the perfect balance of privacy and convenience. This isn’t just a home—it’s a retreat, a lifestyle, and a rare opportunity to live in the heart of Bearspaw.
| COMMUNITY | Bearspaw Village |
| PROPERTY TYPE | Detached |
| BUILDING TYPE | House |
| STYLE | 1 and Half Storey, Acreage with Residence |
| YEAR BUILT | 1988 |
| SQUARE FOOTAGE | 2,368 |
| BEDROOMS | 5 |
| BATHROOMS | 3.00 |
| BASEMENT | Finished, Full, Walk-Out To Grade |
| AMENITIES | |
| APPLIANCES | Built-In Gas Range, Built-In Oven, Central Air Conditioner, Dishwasher, Double Oven, Dryer, Gas Cooktop, Refrigerator, Washer, Water Softener, Window Coverings |
| COOLING | Central Air |
| FIREPLACE | Wood Burning |
| FLOORING | Carpet, Ceramic Tile, Hardwood |
| HEATING | Forced Air |
| LAUNDRY | In Basement |
| LOT FEATURES | Landscaped, Many Trees, Paved, Subdivided |
| PARKING | Triple Garage Detached |
| RESTRICTIONS | Airspace Restriction, Restrictive Covenant, Utility Right Of Way |
| ROOF | Asphalt Shingle |
| TITLE | Fee Simple |
| BROKER | eXp Realty |
| ROOMS | DIMENSIONS (m) | LEVEL |
|---|---|---|
| Bedroom | 15`8" x 12`9" | Basement |
| Game Room | 34`6" x 43`3" | Basement |
| 5pc Bathroom | 7`9" x 9`11" | Basement |
| Bedroom | 15`8" x 12`9" | Basement |
| Dining Room | 20`6" x 13`5" | Main |
| Living Room | 15`4" x 25`9" | Main |
| 3pc Bathroom | 8`10" x 10`6" | Main |
| Bedroom | 10`1" x 15`1" | Main |
| Bedroom | 10`1" x 15`1" | Main |
| Breakfast Nook | 12`4" x 21`0" | Main |
| Kitchen | 11`7" x 14`8" | Main |
| 3pc Ensuite bath | 10`8" x 7`0" | Second |
| Walk-In Closet | 7`6" x 6`11" | Second |
| Bedroom - Primary | 18`8" x 18`5" | Second |

