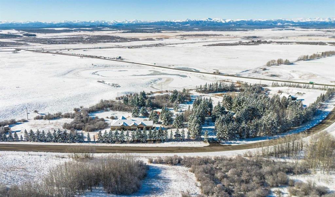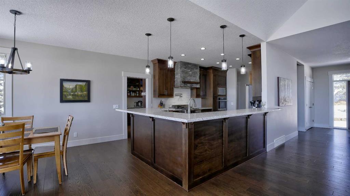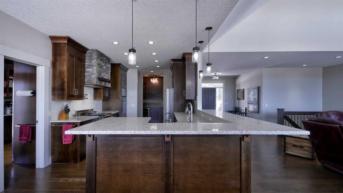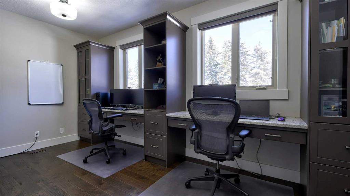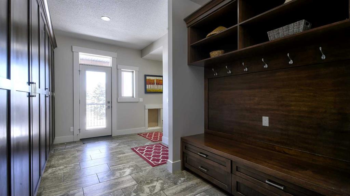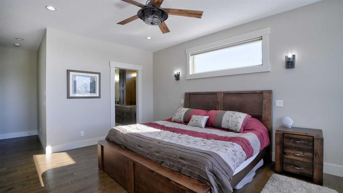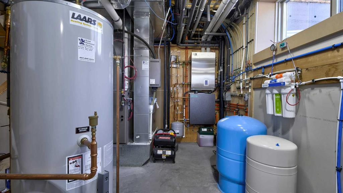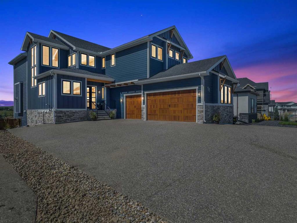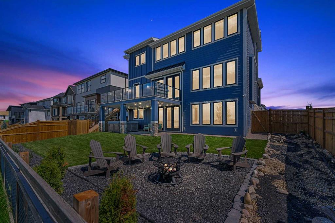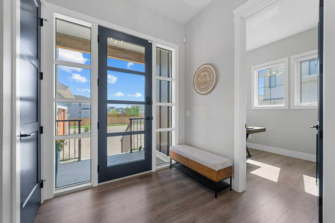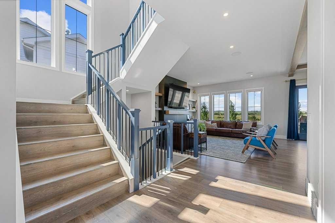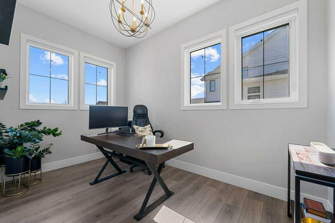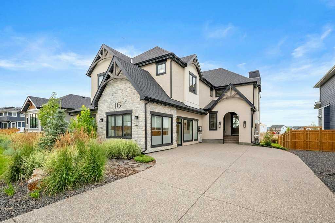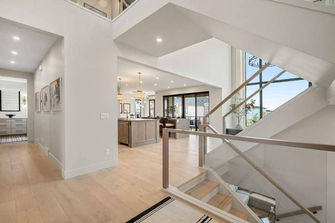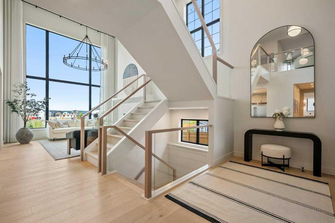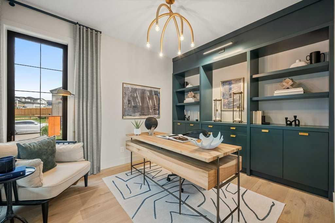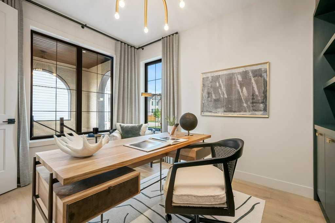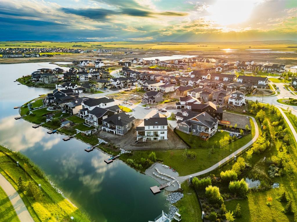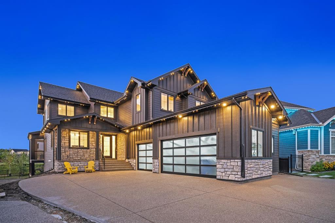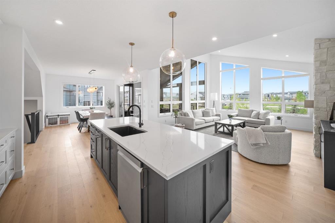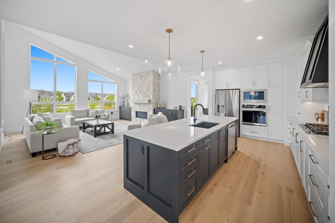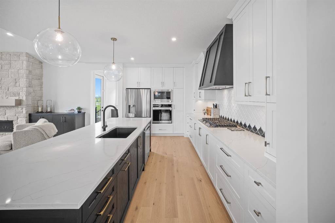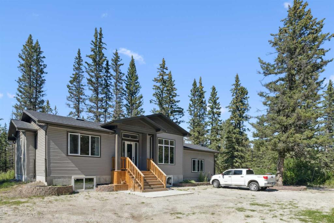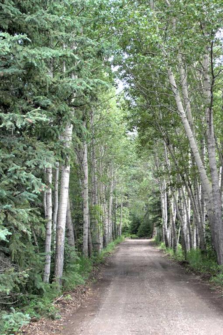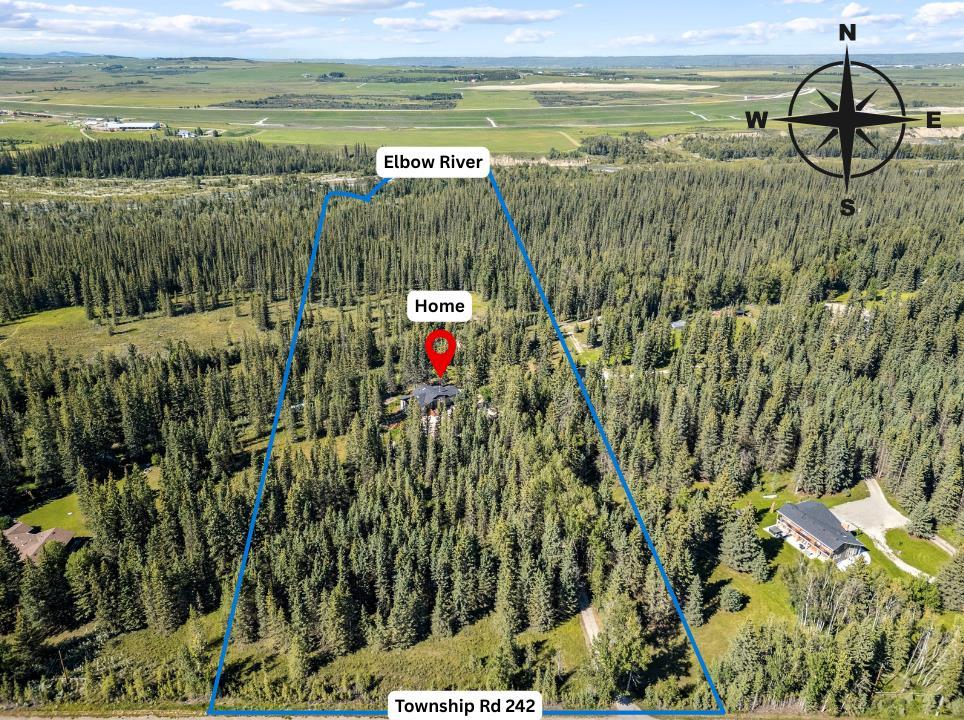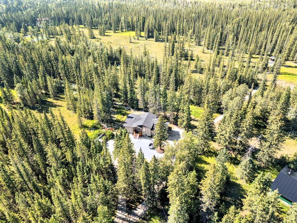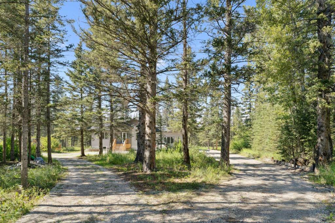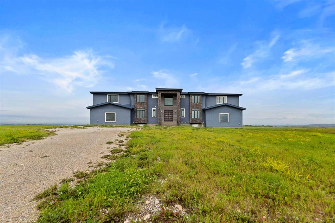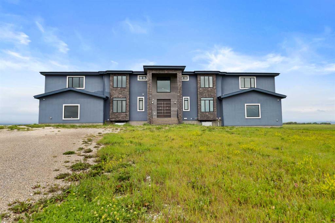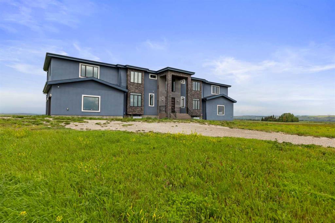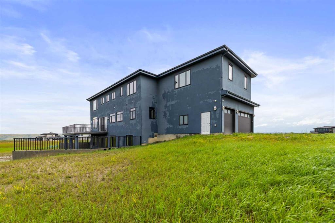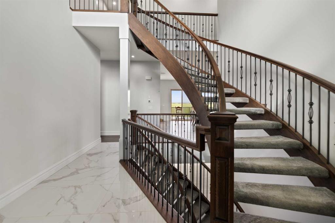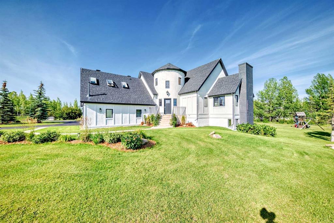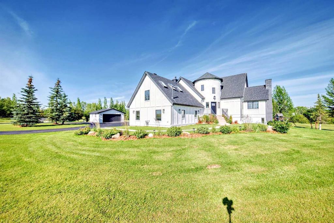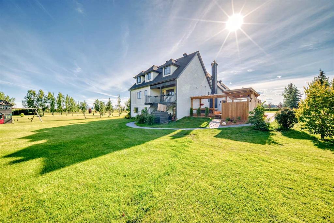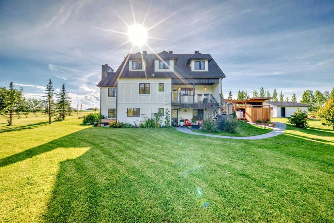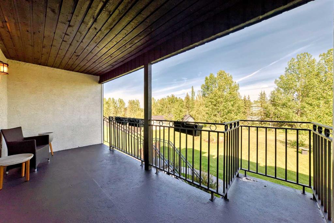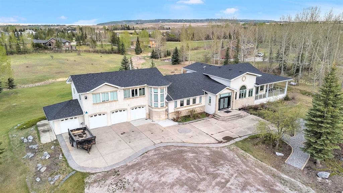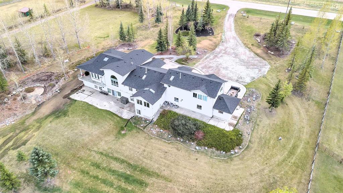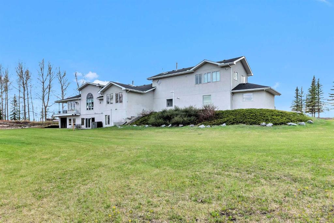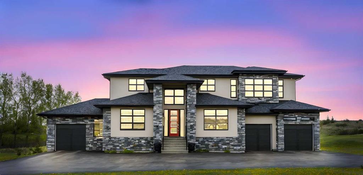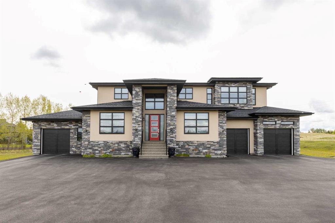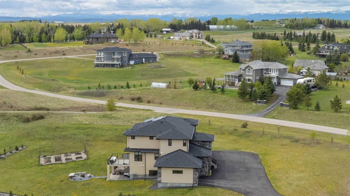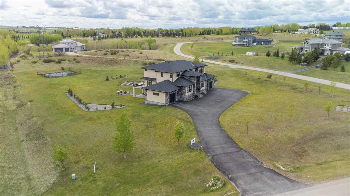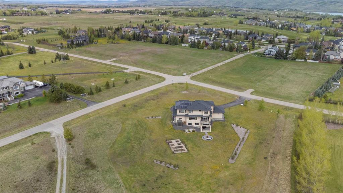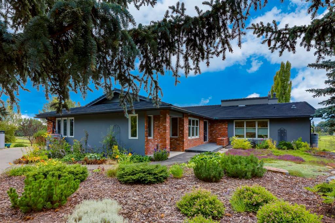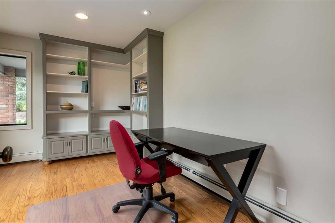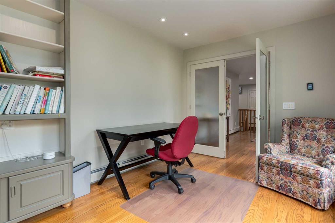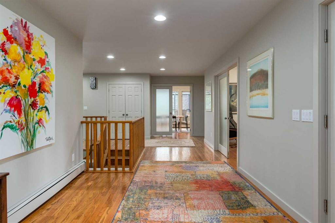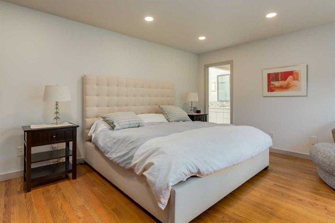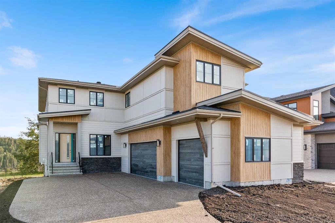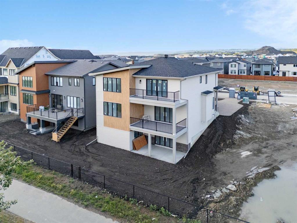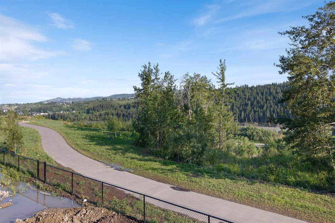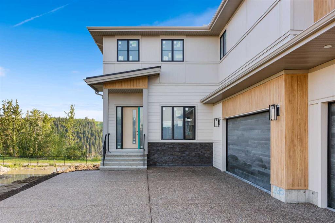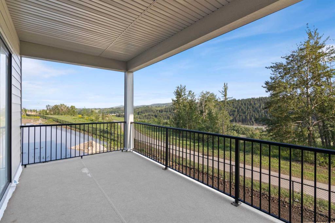$ 1,849,900
4
BEDROOMS
2 + 2
BATHROOMS
2,454
SQUARE FEET
2018
YEAR BUILT
This stunning, smartly designed walkout bungalow maximizes breathtaking views of the rocky mountains. Nestled on 2.84 acres (plus accessible road allowance bringing it to approximately 3.5 acres), the triangular lot features a naturally contoured landscape of trees, grasses, and ponds that attract abundant wildlife, all visible from your expansive rear decks or through the large windows. From the moment you step inside the mountains take center stage, framed beautifully by a grand expanse of living room windows. The same awe-inspiring view extends to the kitchen and master suite. The kitchen is both practical and stylish, complemented by an oversized butler’s pantry with dual access, making it easy to unload groceries from the garage. Culinarians will appreciate the high output gas burners on the Capital range, expansive quartz countertops and built in combi steam oven for sous vide recipes or commercial style bread baking. And after preparing a delicious banquet be sure to serve a selection from the conveniently located wine nook just off the kitchen. The master suite is a true retreat, featuring mountain views and a fully appointed ensuite with oversized soaker tub and large walk in shower with steam. A unique walk-through closet with custom built in cabinetry provides direct access to the spacious laundry room. The dedicated home office is perfect for remote work, complete with large windows, built-in desks and cabinetry. A smartly designed mudroom off the garage provides outdoor access—ideal for you and your dog—and includes an extensive wall of locker-style cabinets for effortless storage. The oversized four-car garage easily accommodates trucks, and a pull-down staircase leads to a large attic storage area. The lower-level walkout is designed for relaxation and entertainment with the same high-end quality of finishings as the upper-level, featuring a family room, a media room with a projector, screen, and Dolby Atmos surround sound, plus three bedrooms—two with stunning south-facing mountain and yard views. Even the mechanical room is impressive, boasting cutting-edge technology including a high efficiency forced air furnace with central air, a new high capacity lifetime stainless steel water heater and of course in-floor heating for both the lower level and the garage (with backup unit heater). Outdoor living is effortless with a screened-in patio and three separate decks spanning the home’s southern exposure. The location is unbeatable—just 5 minutes to Cochrane, 10 minutes to Calgary and just 45 to Nakiska. With no gravel roads to worry about you have easy access to Highway 22, the Trans-Canada Highway and Township Road 250. Concerned about traffic noise? The owners constructed the home with triple pane windows and double layered exterior wall drywall resulting in excellent sound mitigation. “A well-designed, comfortable home in a prime location with unbeatable mountain views—this is a rare opportunity you won’t want to miss.
| COMMUNITY | |
| PROPERTY TYPE | Detached |
| BUILDING TYPE | House |
| STYLE | Acreage with Residence, Bungalow |
| YEAR BUILT | 2018 |
| SQUARE FOOTAGE | 2,454 |
| BEDROOMS | 4 |
| BATHROOMS | 4.00 |
| BASEMENT | Finished, Full, Walk-Out To Grade |
| AMENITIES | |
| APPLIANCES | Central Air Conditioner, Convection Oven, Dishwasher, Dryer, ENERGY STAR Qualified Freezer, ENERGY STAR Qualified Refrigerator, Garage Control(s), Gas Range, Humidifier, Microwave, Refrigerator, Tankless Water Heater, Washer, Window Coverings |
| COOLING | Central Air |
| FIREPLACE | Family Room, Gas, Great Room |
| FLOORING | Carpet, Ceramic Tile, Hardwood |
| HEATING | Fireplace(s), Forced Air, Natural Gas |
| LAUNDRY | Laundry Room |
| LOT FEATURES | Irregular Lot, Many Trees, Native Plants, No Neighbours Behind, Private, Seasonal Water, Treed |
| PARKING | Additional Parking, Driveway, Quad or More Attached |
| RESTRICTIONS | Easement Registered On Title, Restrictive Covenant, Utility Right Of Way |
| ROOF | Asphalt Shingle |
| TITLE | Fee Simple |
| BROKER | Sotheby's International Realty Canada |
| ROOMS | DIMENSIONS (m) | LEVEL |
|---|---|---|
| Bedroom | 19`6" x 12`4" | Lower |
| Game Room | 26`1" x 24`5" | Lower |
| Bedroom | 19`10" x 10`5" | Lower |
| Bedroom | 17`5" x 12`7" | Lower |
| 5pc Bathroom | Lower | |
| 2pc Bathroom | Lower | |
| Media Room | 22`3" x 15`7" | Lower |
| Living Room | 22`10" x 23`3" | Main |
| Kitchen | 17`3" x 11`2" | Main |
| Pantry | 15`8" x 9`11" | Main |
| Dinette | 12`7" x 10`11" | Main |
| Foyer | 9`10" x 10`6" | Main |
| Bedroom - Primary | 13`0" x 25`7" | Main |
| 5pc Ensuite bath | 14`4" x 15`0" | Main |
| Laundry | 11`4" x 13`2" | Main |
| Office | 17`0" x 9`2" | Main |
| Mud Room | 15`8" x 13`0" | Main |
| 2pc Bathroom | Main |


