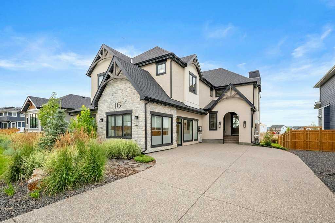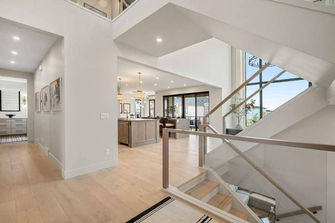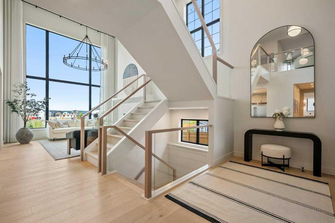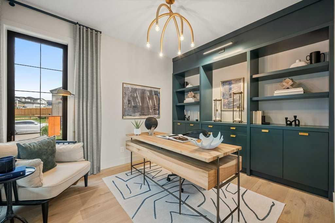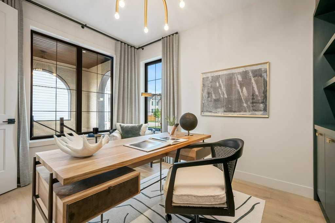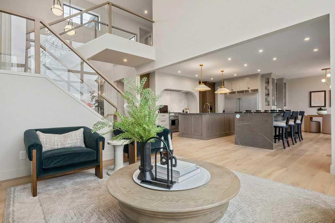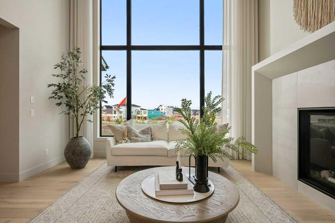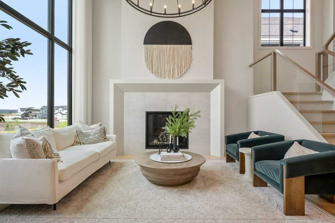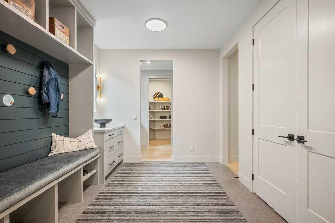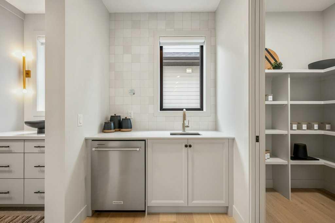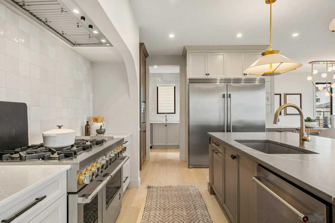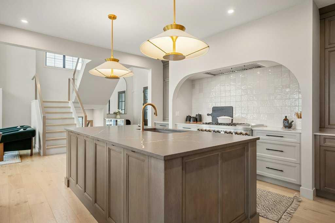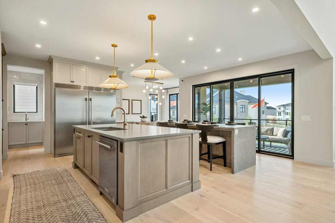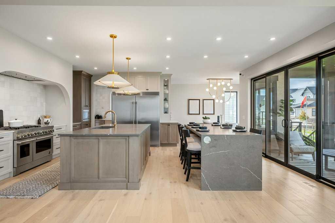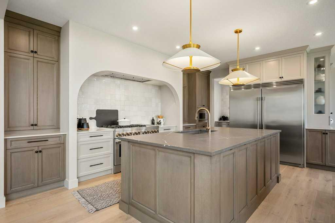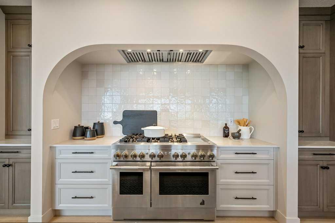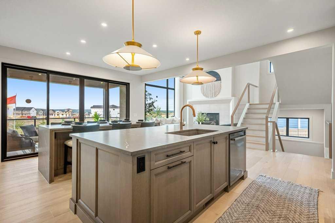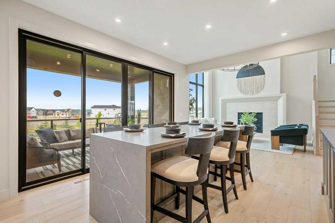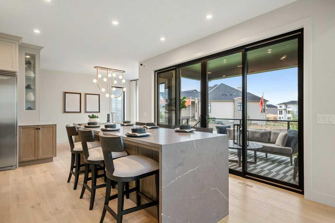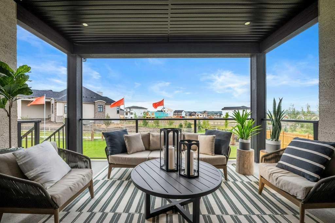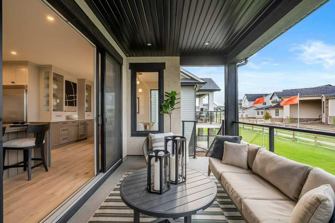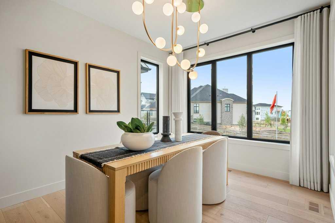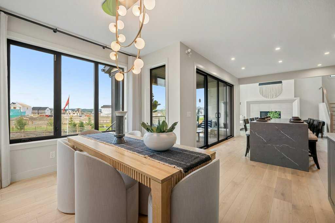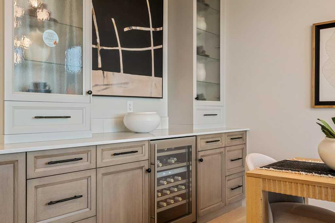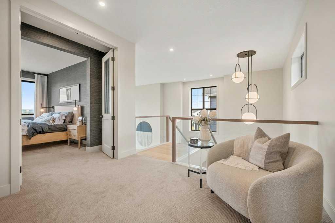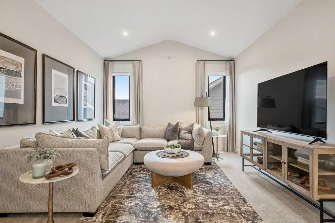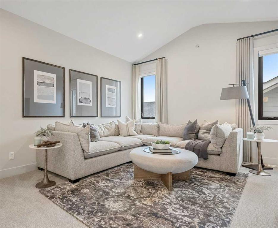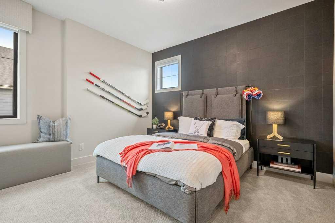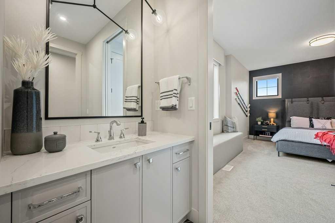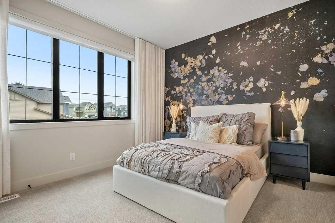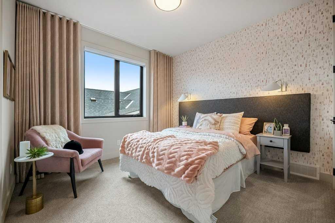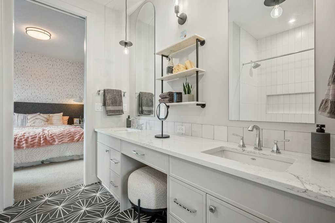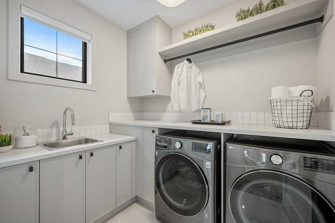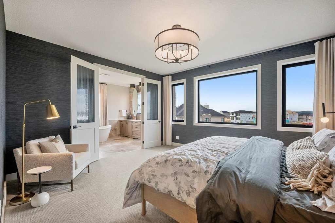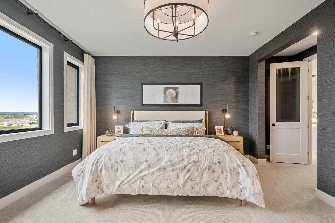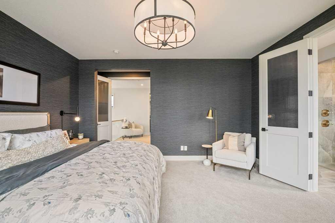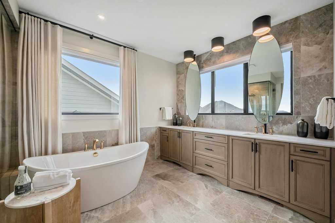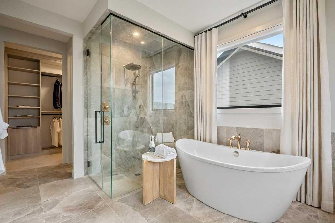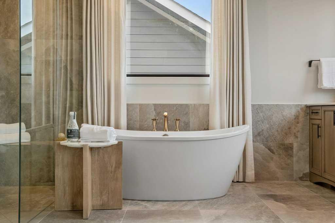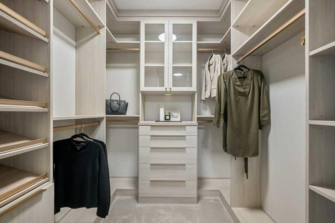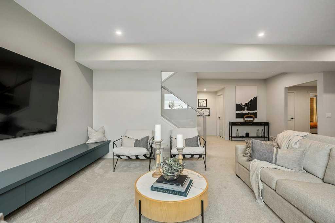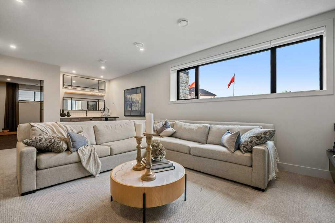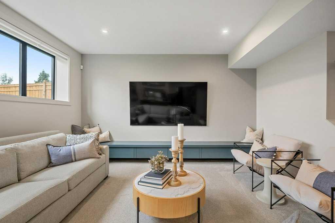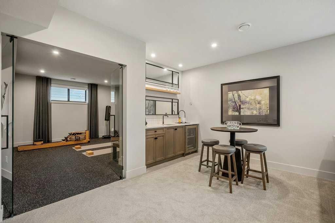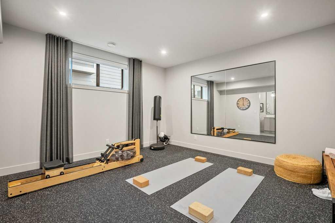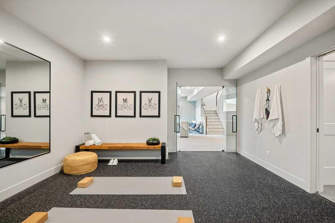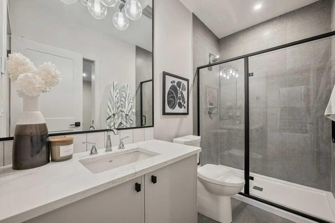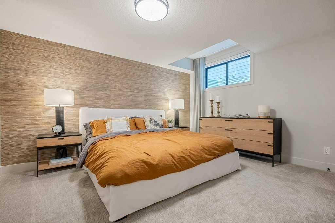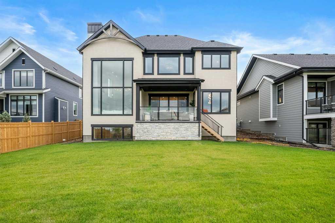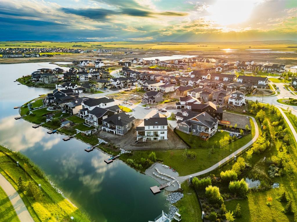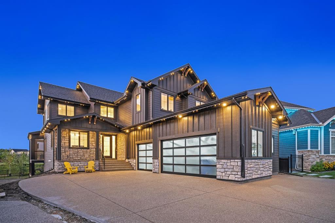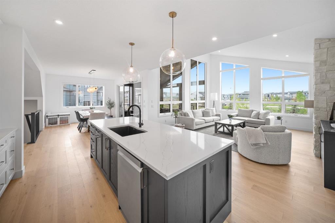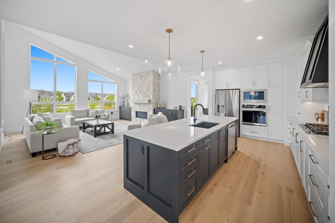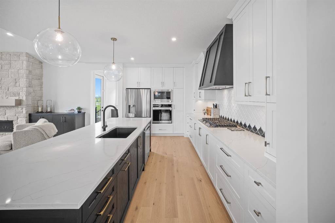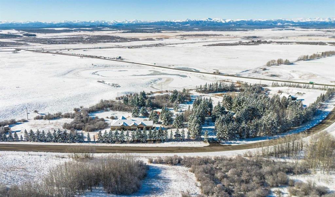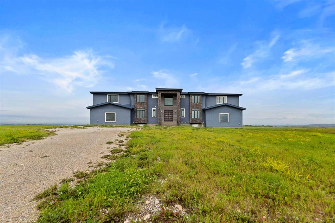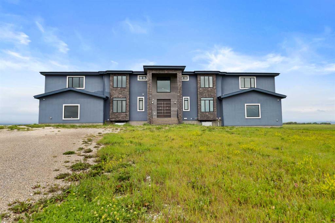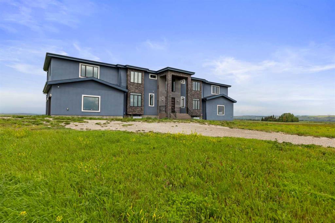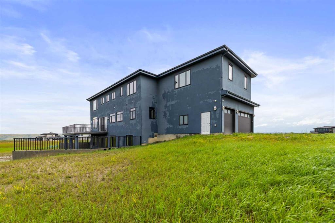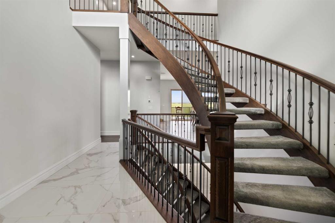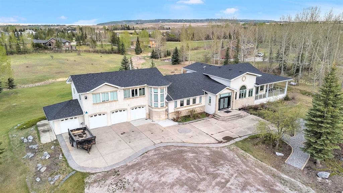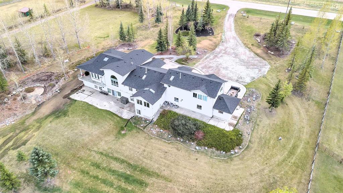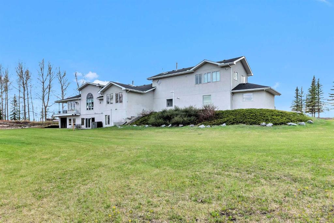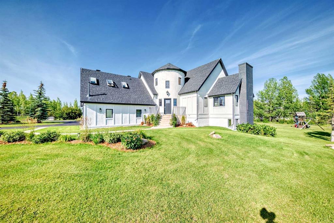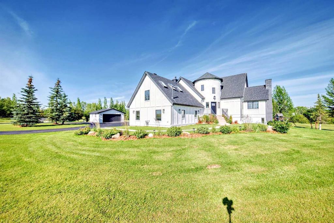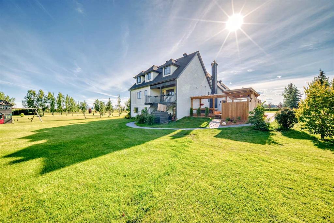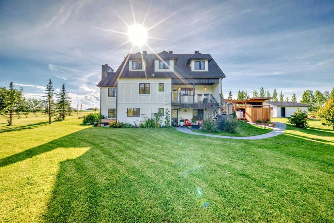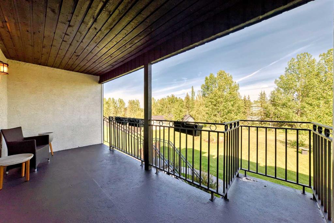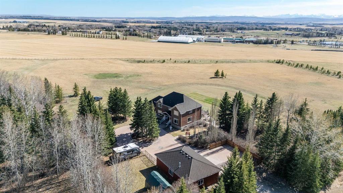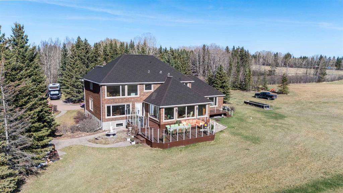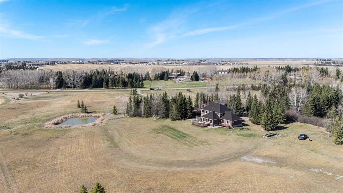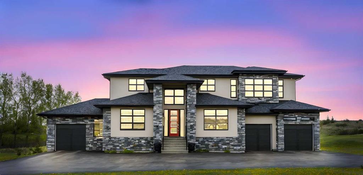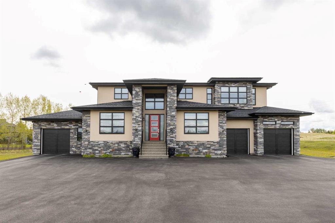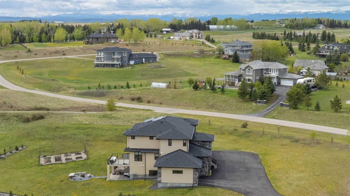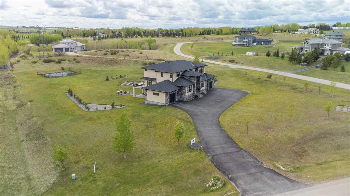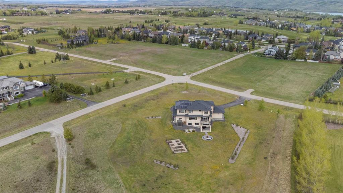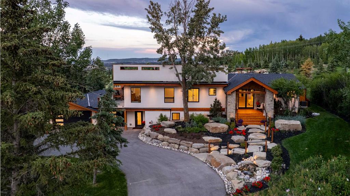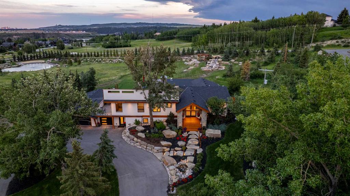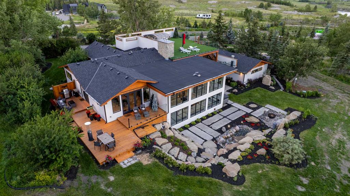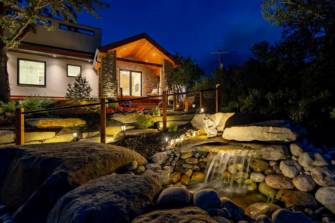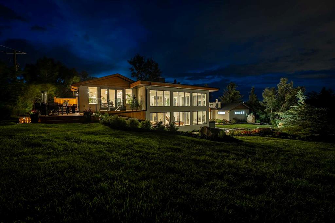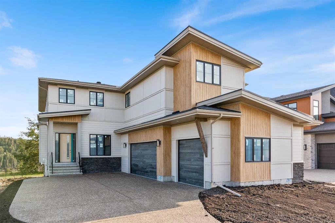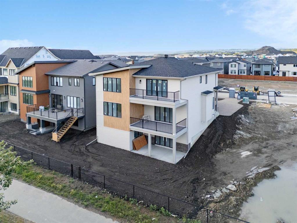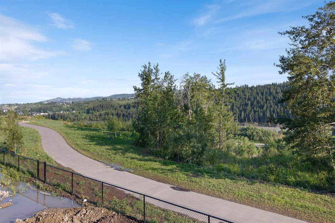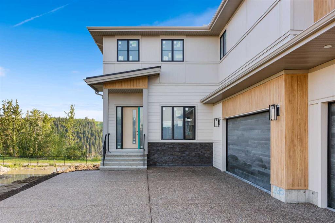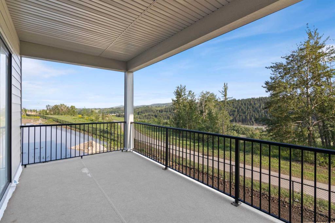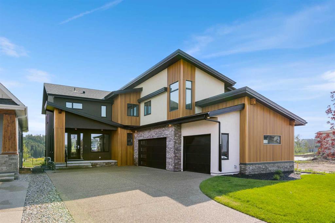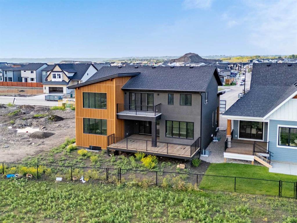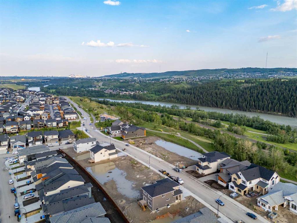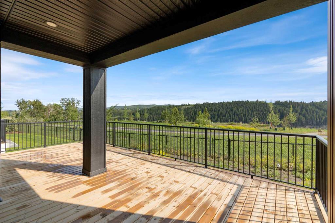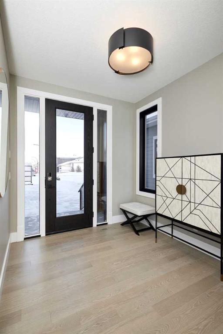16 Chokecherry Rise
Rural Rocky View County T3Z 0G3
MLS® Number: A2247300
$ 2,100,000
5
BEDROOMS
4 + 1
BATHROOMS
3,504
SQUARE FEET
2023
YEAR BUILT
Lake side living at its finest! Presenting the Scarlett Show Home built by Baywest Homes. Ideal for the modern family at just over 5,000 square feet of total developed space, featuring 4 bedrooms, plus generous living and gathering spaces all wrapped in an abundance of style, design and the over-the-top upgrades you would expect in Harmony Estates. Gemstone lighting, a triple front garage, central air, custom window treatments and lighting, a grand open to above, covered deck, 4 full baths, a gym, butlers pantry, generous size mudroom and enclosed front den. Enter into engineered flooring, dual island concept in the kitchen within the themed concept of entertaining and hosting, side by side professional fridge, freezer and gas stove. Built in's throughout the main floor space including the dining area, butlers pantry, den and lower level recreation room. The 'WOW' factor offered from the open to above lifestyle room with it's focal 2 story fireplace offers natural light throughout this space. The family convenience of a spacious mudroom located off the butlers pantry, secondary pantry with a corridor hall connecting the front foyer hidden behind the stunning main floor design. An upper floor created for personal space, but welcoming to all. The 3 upper bedrooms situated to the front of the home smartly designed with a 5-peice Jack and Jill en-suite opposite the 3rd bedroom with its own private 4-peice en-suite bath. The laundry area is located just off the bridge access to this level and rests beside the vaulted bonus room. Dual door access to the rear primary bedroom overlooking the green space and walking paths with heated floors in the 5-piece en-suite bath, a full size shower, soaker tub, full width vanity, his and her sinks, an abundance of storage giving off the 5 star hotel vibes from the hanging mirrors to the faucets and fixtures. A lower level for room to relax and gather with a recreation room, wet bar, 5th bedroom and a pocket door to the 4-piece lower bath from the curated gym space. Your outdoor space has a covered deck with access to the walking paths, a short trip to current and future local amenities as well as the beach club, Launchpad and Mickelson National Golf Course.
| COMMUNITY | Harmony |
| PROPERTY TYPE | Detached |
| BUILDING TYPE | House |
| STYLE | 2 Storey |
| YEAR BUILT | 2023 |
| SQUARE FOOTAGE | 3,504 |
| BEDROOMS | 5 |
| BATHROOMS | 5.00 |
| BASEMENT | Finished, Full, Walk-Out To Grade |
| AMENITIES | |
| APPLIANCES | Central Air Conditioner, Dishwasher, Dryer, Freezer, Garage Control(s), Gas Stove, Microwave, Range Hood, Refrigerator, Washer, Window Coverings, Wine Refrigerator |
| COOLING | Central Air |
| FIREPLACE | Gas, Living Room, Mantle, Tile |
| FLOORING | Carpet, Ceramic Tile, Hardwood |
| HEATING | Forced Air, Natural Gas |
| LAUNDRY | Laundry Room, Upper Level |
| LOT FEATURES | Back Yard, Backs on to Park/Green Space, Landscaped, Lawn, Level, Rectangular Lot |
| PARKING | Aggregate, Triple Garage Attached |
| RESTRICTIONS | Restrictive Covenant-Building Design/Size, Utility Right Of Way |
| ROOF | Asphalt Shingle |
| TITLE | Fee Simple |
| BROKER | RE/MAX First |
| ROOMS | DIMENSIONS (m) | LEVEL |
|---|---|---|
| 3pc Ensuite bath | 9`4" x 4`11" | Lower |
| Bedroom | 13`11" x 12`6" | Lower |
| Exercise Room | 16`8" x 14`6" | Lower |
| Game Room | 25`0" x 14`6" | Lower |
| Furnace/Utility Room | 17`10" x 16`7" | Lower |
| Storage | 9`7" x 6`2" | Lower |
| Breakfast Nook | 16`1" x 9`4" | Main |
| Office | 12`7" x 9`10" | Main |
| Mud Room | 9`5" x 10`6" | Main |
| 2pc Bathroom | 6`1" x 10`2" | Main |
| Foyer | 9`11" x 6`8" | Main |
| Kitchen | 18`4" x 11`4" | Main |
| Dining Room | 9`9" x 14`3" | Main |
| Living Room | 14`9" x 15`0" | Main |
| Walk-In Closet | 9`10" x 4`11" | Upper |
| Walk-In Closet | 7`2" x 7`4" | Upper |
| Bedroom | 13`4" x 13`11" | Upper |
| Bedroom | 12`7" x 16`8" | Upper |
| Bedroom | 13`4" x 10`11" | Upper |
| 5pc Ensuite bath | 9`4" x 8`5" | Upper |
| 4pc Ensuite bath | 8`3" x 9`2" | Upper |
| Laundry | 8`3" x 6`10" | Upper |
| Bonus Room | 17`10" x 12`7" | Upper |
| Bedroom - Primary | 15`3" x 13`10" | Upper |
| 5pc Ensuite bath | 9`10" x 17`8" | Upper |

