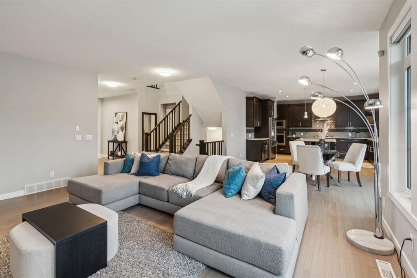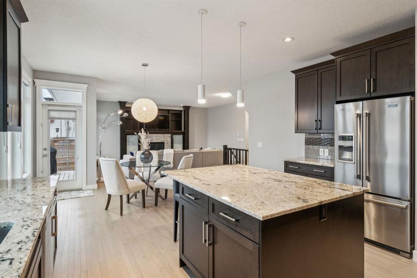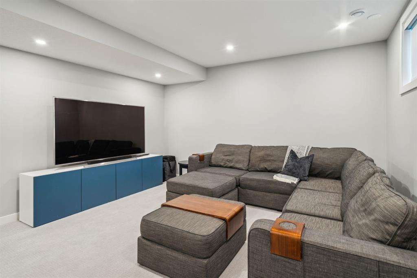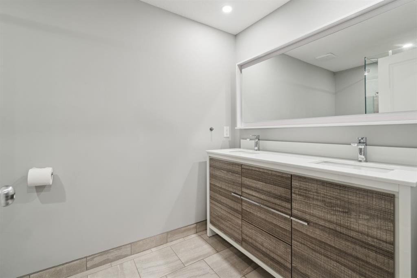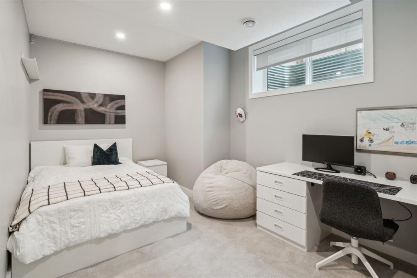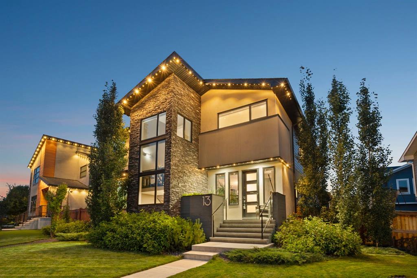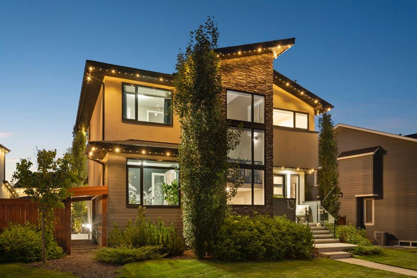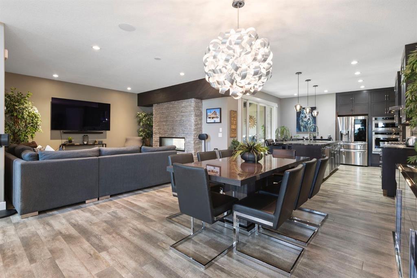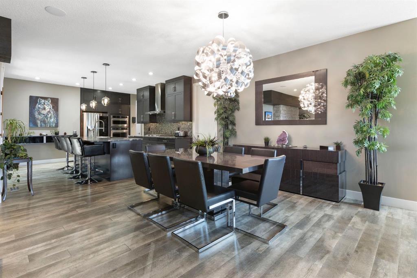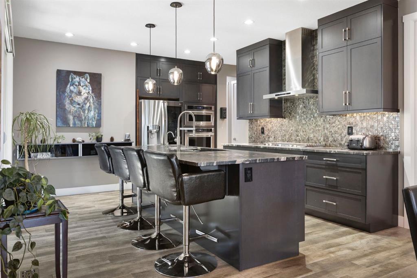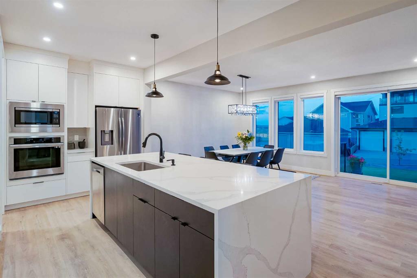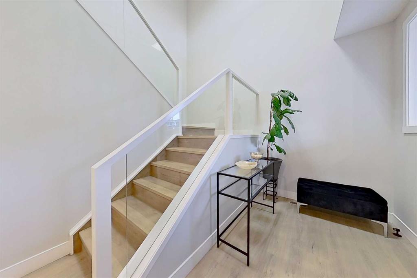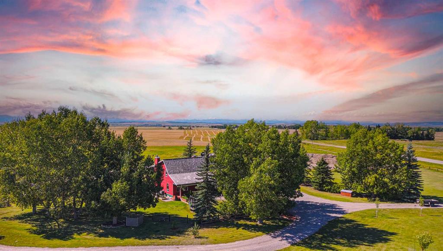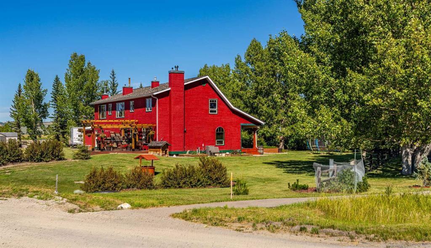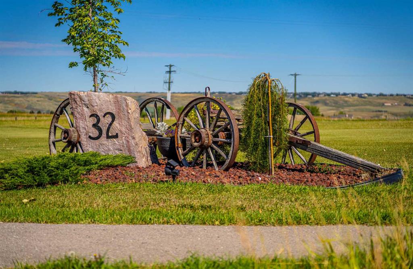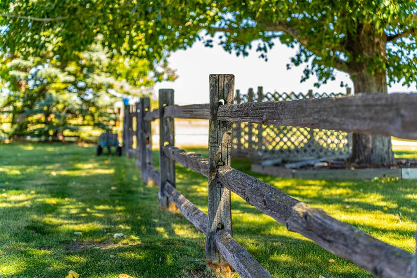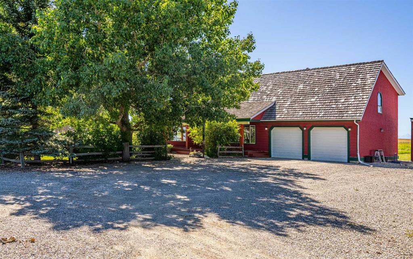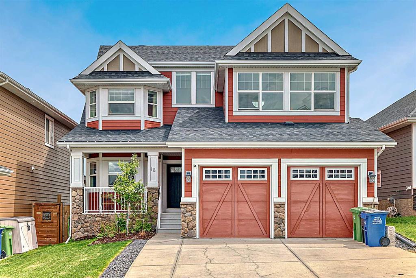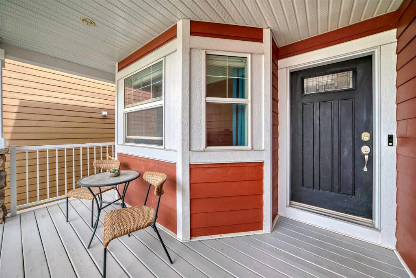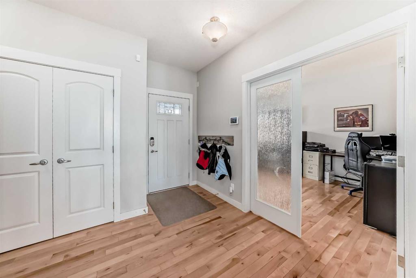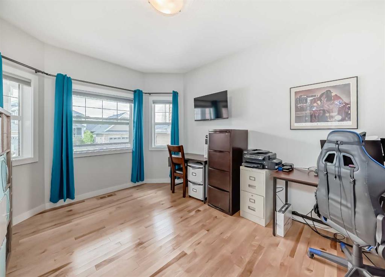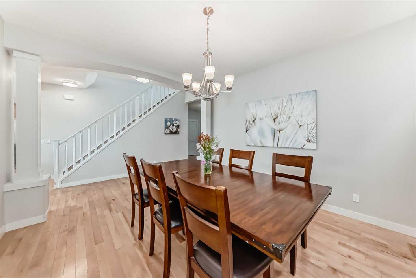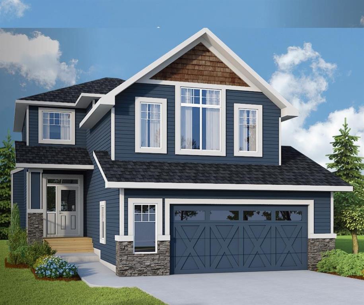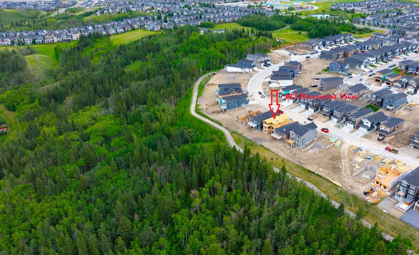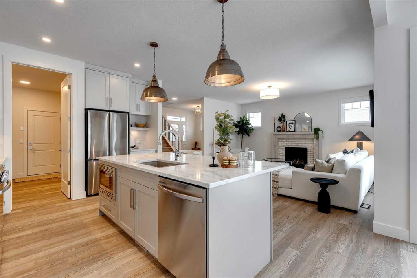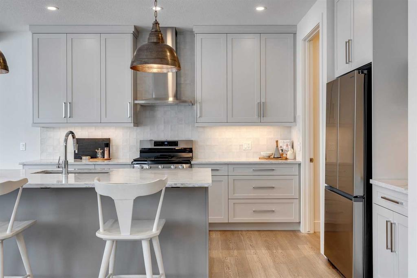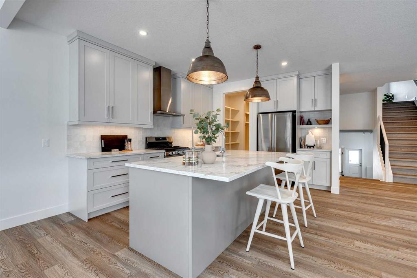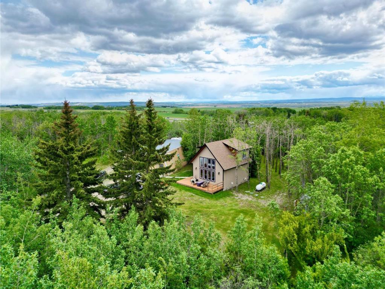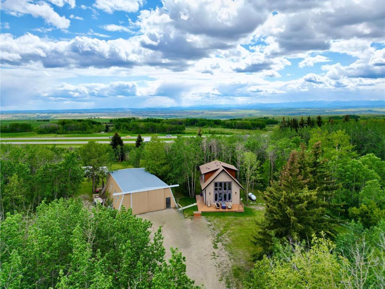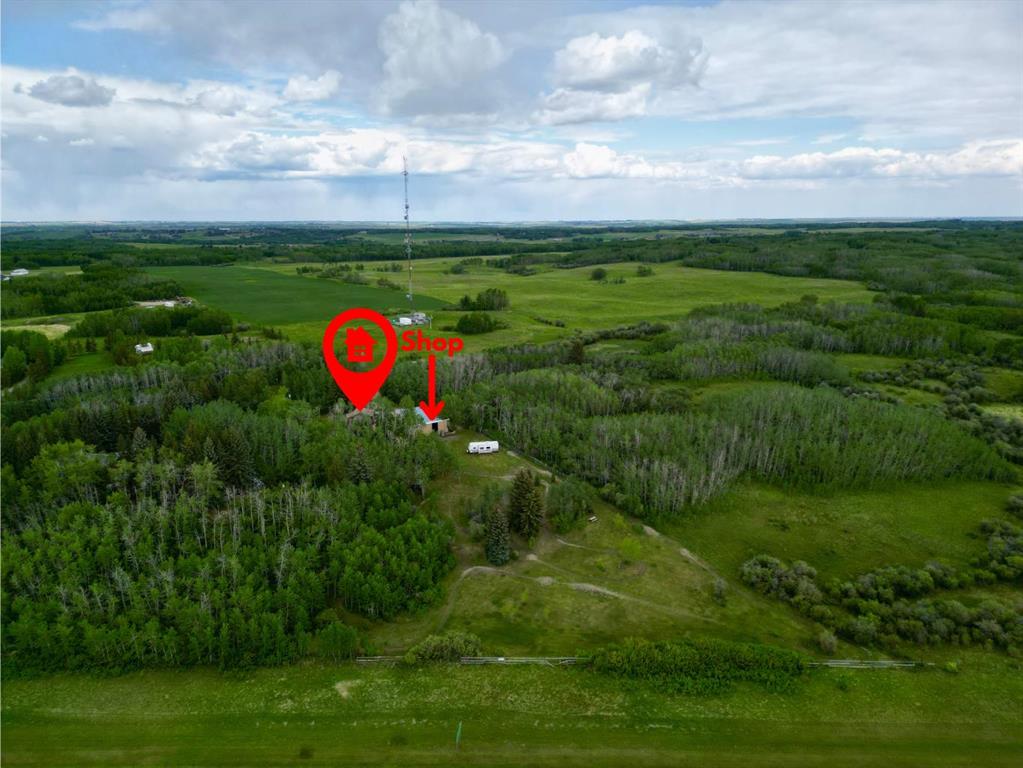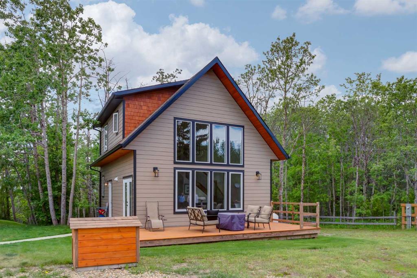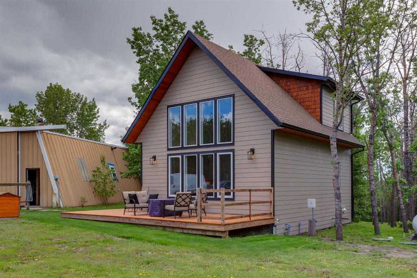71 Prairie Smoke Rise
Rural Rocky View County T3Z 0C5
MLS® Number: A2206811
$ 1,369,900
5
BEDROOMS
3 + 1
BATHROOMS
2017
YEAR BUILT
Welcome to your GORGEOUS family home located in the very sought after community of Harmony where life and play are aligned! Featuring the best layout for a growing family, a huge lot backing onto GREEN SPACE, walking path- with a well-appointed 5 bedrooms, office, BONUS ROOM and MASSIVE YARD! From the moment you enter you notice the gleaming custom hardwood floors with spacious, grand foyer. Off the front is a very expansive office for a functional work space. The well designed, open- concept main floor has full windows on the back of the house and a SOUTH BACK yard exposure - giving you natural light all day! The living room has a gas fireplace with custom surround and opens to the dining area and back door. From there you can head outside to your DREAM YARD and never ending outdoor space that is every homeowner’s fantasy! Including an expansive outdoor entertaining area and colossal sprawling yard which can house a hockey rink or playtime for your whole family! This incredible back green space also opens up to continued panoramic green space that this street is known for and west unobstructed views of the Rocky Mountains which is why this street is so sought-after and one of the best places to live here. Back inside you have a huge CHEFS KITCHEN with granite countertops, shaker style cabinetry, a large island, stainless-steel appliances including a wall oven and tons of storage. The pass-through pantry makes grocery drop off easy from the garage and good mudroom with lockers for all of your family’s busy days! A 2 pc powder room completes the level. Upstairs, the thoughtful design continues with an oversized stunning primary suite - a tranquil space to relax with big windows and tons of natural light. Your spa-like en-suite has a standalone soaker tub, generous shower and dual vanity and a walk-in closet with built ins. 2 more large bedrooms on this level that have a 4pc bath in between them to share. You will also be able to enjoy movie nights or lazy days in your perfect bonus room and upper laundry. Downstairs, your basement is fully finished with 2 bedrooms and 3 pc bath and rec space for ping-pong nights or a future bar area if you so chose! Additionally, is has a living room area and gym space set up for your at home workouts. This home has a FRONT ATTACHED, double-oversized garage with tons of storage, epoxy flooring and an extended driveway. Close to Edge school and all of the amenities that Harmony has to offer for all stages of life—beaches, lake and beach club, playgrounds, Mickelson National Golf Club, LaunchPad, the Adventure Park, trails, and more. Just west outside of Calgary 5 mins, and the city-center a short 25 min commute to downtown. This is easily the best kept (well almost) secret making it easy to escape to Canmore or the mountains and offering the charm and comfort of small-town living without sacrificing urban accessibility. To be a part of Harmony is to be part of something more than just a neighborhood; a it’s a feeling of belonging.
| COMMUNITY | Harmony |
| PROPERTY TYPE | Detached |
| BUILDING TYPE | House |
| STYLE | 2 Storey |
| YEAR BUILT | 2017 |
| SQUARE FOOTAGE | 2,787 |
| BEDROOMS | 5 |
| BATHROOMS | 4.00 |
| BASEMENT | Finished, Full |
| AMENITIES | |
| APPLIANCES | Built-In Oven, Dishwasher, Dryer, Freezer, Gas Cooktop, Microwave, Range Hood, Refrigerator, Washer, Water Softener, Window Coverings |
| COOLING | None |
| FIREPLACE | Gas |
| FLOORING | Carpet, Ceramic Tile, Hardwood |
| HEATING | Forced Air |
| LAUNDRY | Laundry Room, Upper Level |
| LOT FEATURES | Back Yard, Backs on to Park/Green Space, Front Yard, Garden, Landscaped, Level, No Neighbours Behind, Rectangular Lot, Views |
| PARKING | Double Garage Attached |
| RESTRICTIONS | None Known |
| ROOF | Asphalt |
| TITLE | Fee Simple |
| BROKER | Real Broker |
| ROOMS | DIMENSIONS (m) | LEVEL |
|---|---|---|
| 4pc Bathroom | 5`8" x 9`3" | Basement |
| Bedroom | 10`9" x 11`9" | Basement |
| Bedroom | 11`4" x 15`0" | Basement |
| Game Room | 28`3" x 14`8" | Basement |
| Storage | 5`3" x 3`3" | Basement |
| Furnace/Utility Room | 18`11" x 10`11" | Basement |
| 2pc Bathroom | 5`0" x 6`0" | Main |
| Breakfast Nook | 10`6" x 15`4" | Main |
| Foyer | 7`4" x 8`7" | Main |
| Kitchen | 12`6" x 15`2" | Main |
| Living Room | 15`9" x 18`6" | Main |
| Mud Room | 13`11" x 6`4" | Main |
| Office | 9`10" x 12`4" | Main |
| Pantry | 11`8" x 4`6" | Main |
| 5pc Bathroom | 9`1" x 8`2" | Upper |
| 5pc Ensuite bath | 15`4" x 11`2" | Upper |
| Bedroom | 15`4" x 14`8" | Upper |
| Bedroom | 13`5" x 12`11" | Upper |
| Family Room | 13`8" x 15`4" | Upper |
| Laundry | 10`11" x 8`9" | Upper |
| Bedroom - Primary | 18`1" x 15`4" | Upper |
| Walk-In Closet | 7`2" x 11`6" | Upper |









