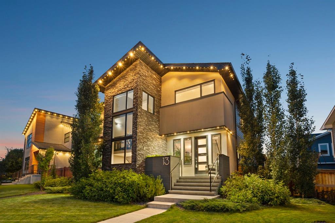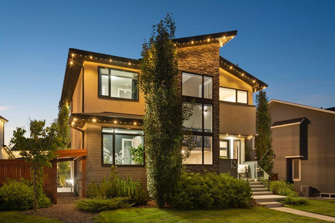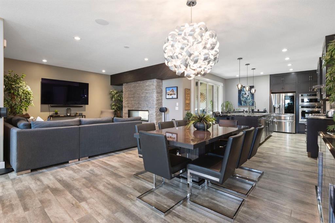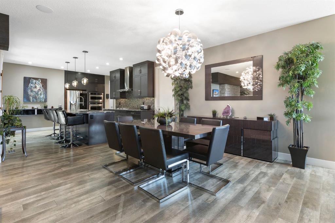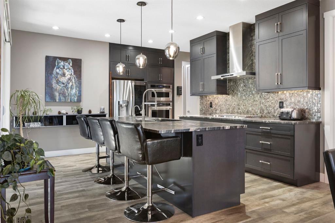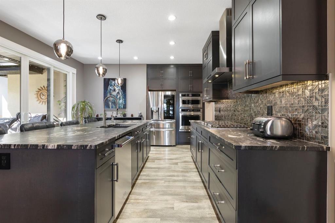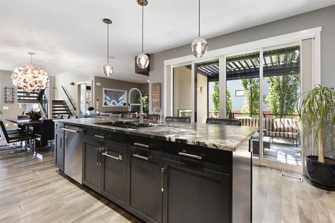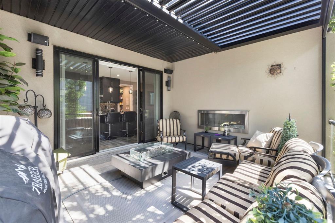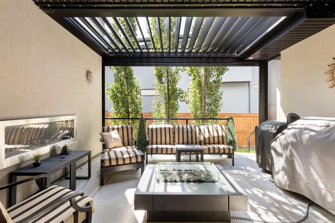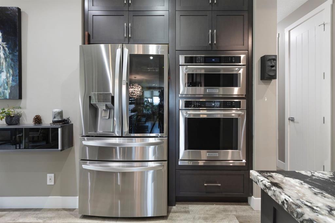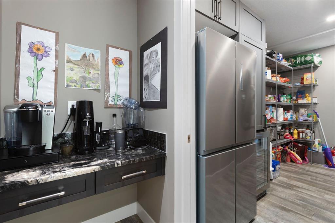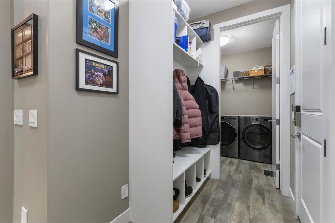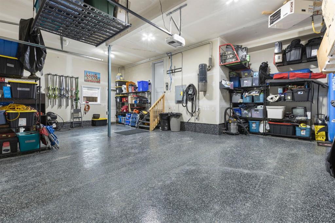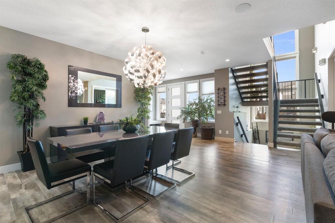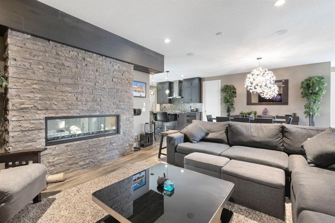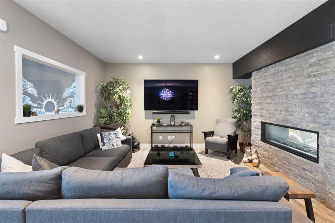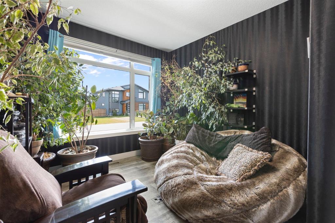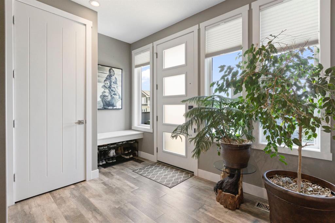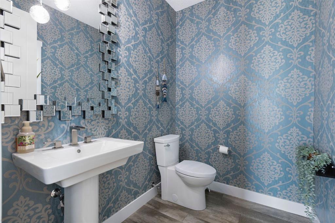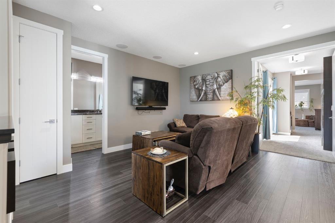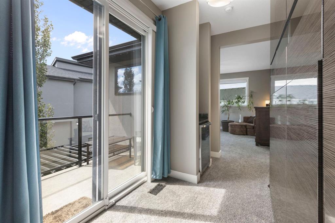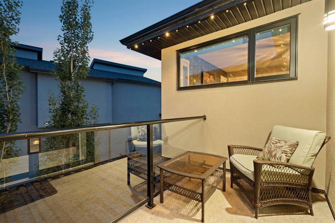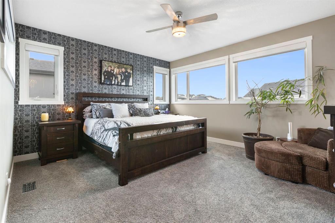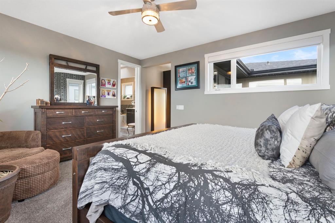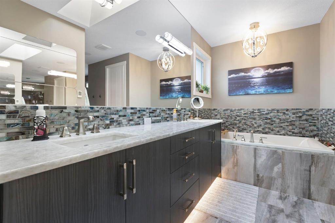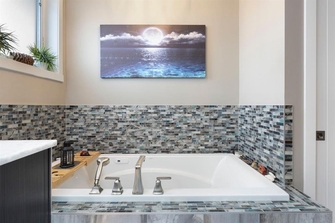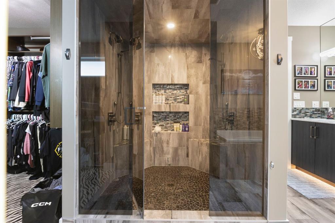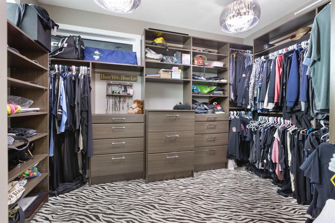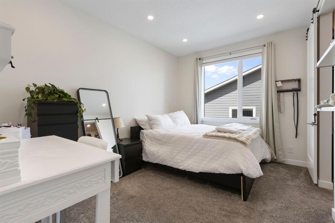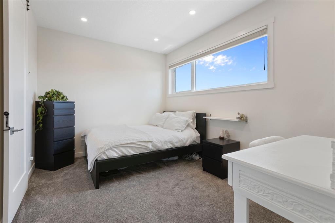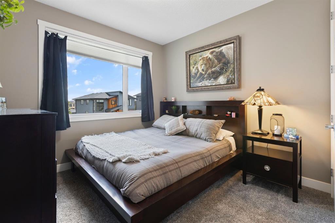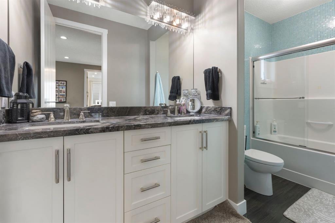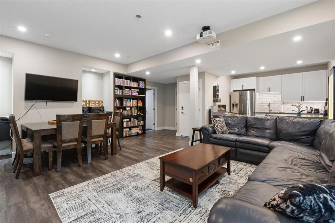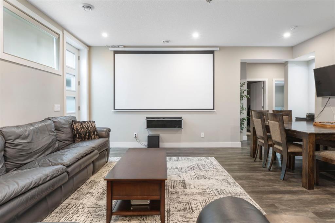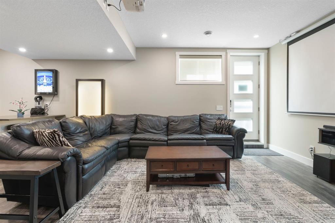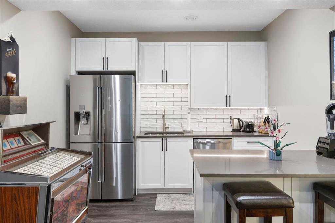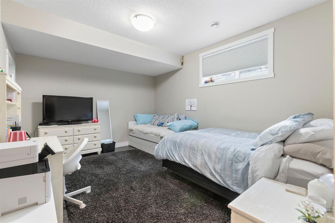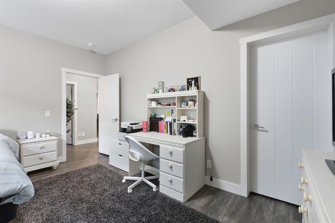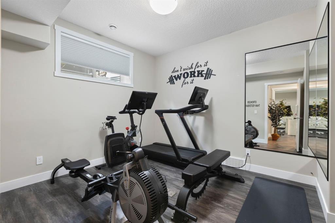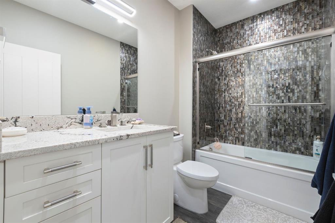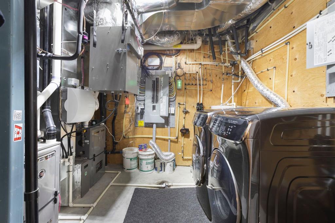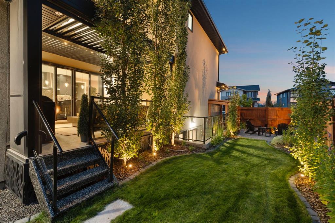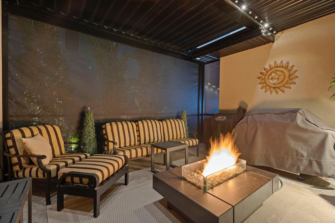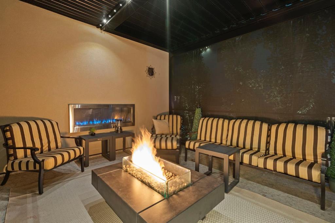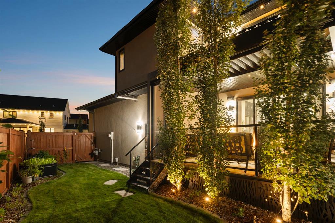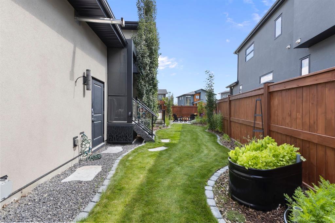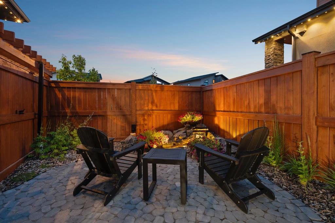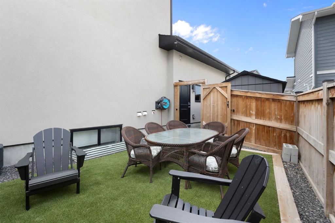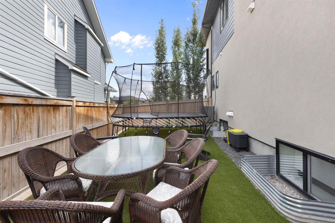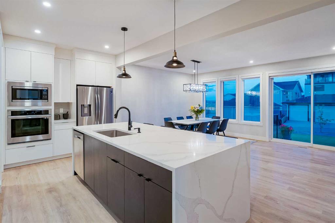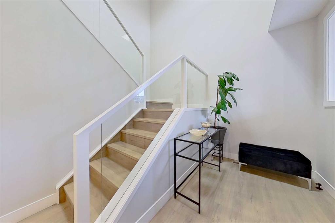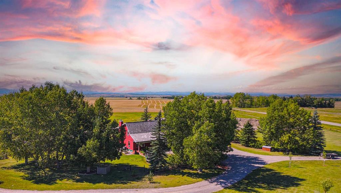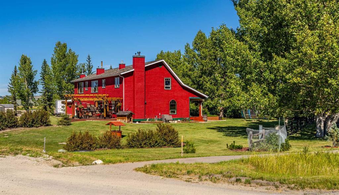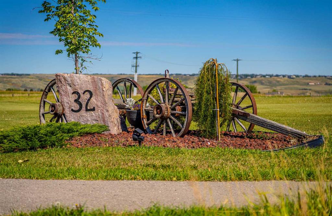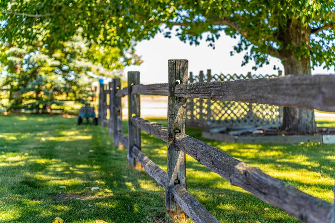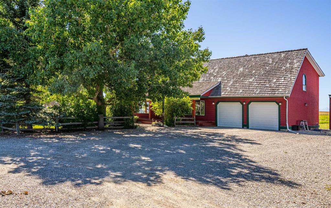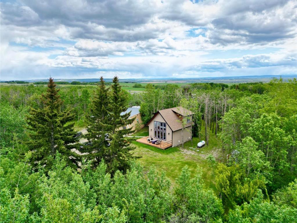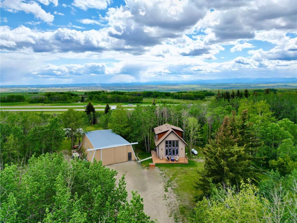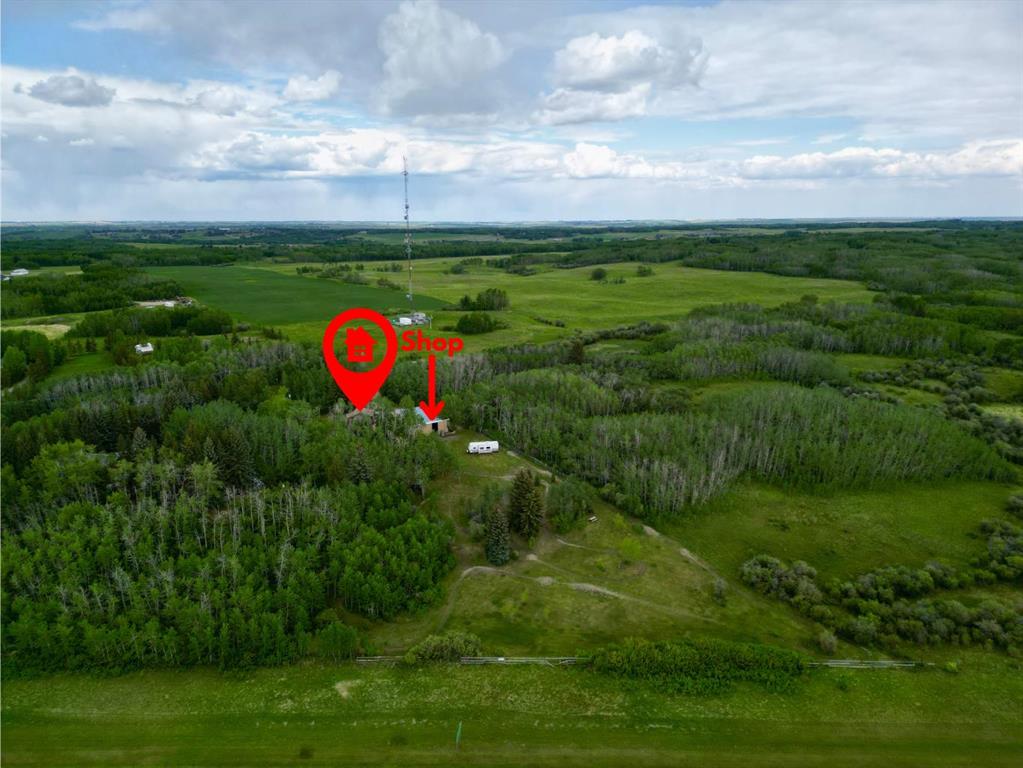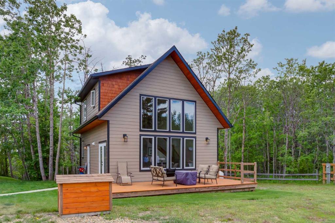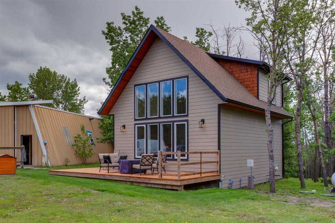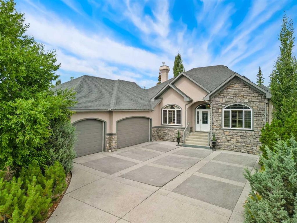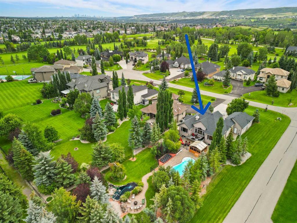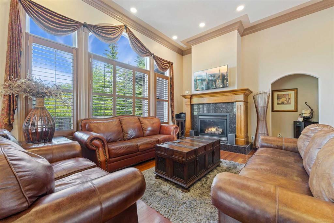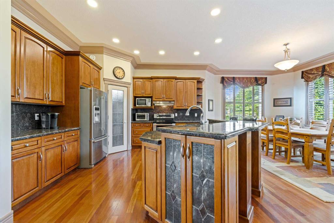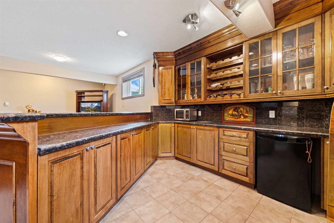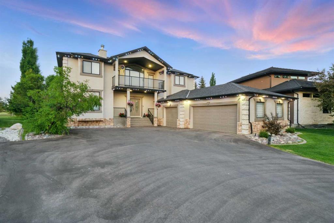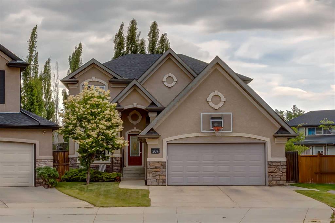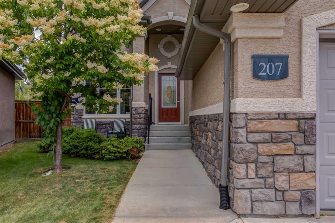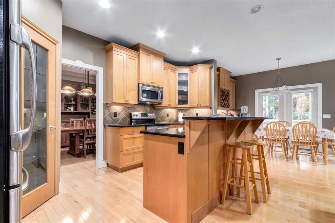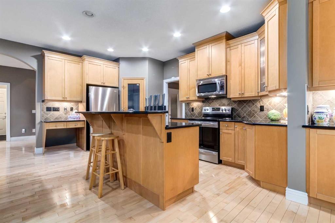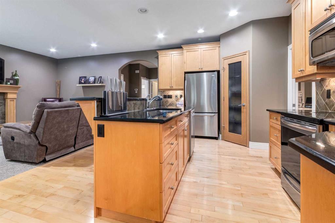13 Arrowleaf Landing
Rural Rocky View County T3Z 0C5
MLS® Number: A2249447
$ 1,449,900
6
BEDROOMS
3 + 1
BATHROOMS
3,009
SQUARE FEET
2018
YEAR BUILT
Welcome to this fully loaded luxury home designed with every detail in mind. Offering over 4,000 SF of finished living space, 6 bedrooms, and over $300K in recent upgrades inside and out, this home is truly perfect for a large or growing family. From the oversized heated 3-car garage with epoxy floors to the stunning indoor/outdoor living spaces, this property offers the ideal balance of function, comfort, and lifestyle. The heart of the home is the chef-inspired kitchen featuring leathered granite counters, under-cabinet lighting, high-end stainless steel appliances including a 5-burner gas stove, convection oven, LG fridge with sphere ice maker, microwave, plus a second fridge and wine fridge in the large pantry. A dedicated coffee station makes mornings effortless. The main floor also includes a private office, an expansive living room with a dramatic two-way fireplace, plus laundry with a convenient laundry chute. Upstairs, retreat to the luxurious owners’ suite with its private balcony, coffee station, custom dressing room, and spa-inspired ensuite with heated floors, marble vanities, oversized glass shower, skylight, and jetted tub. Three additional bedrooms with blackout shades, a full bathroom with double sinks, and a versatile bonus/games room complete the upper level. Remote blinds on front and upper bedroom windows have been add both comfort and privacy. The basement is designed for entertaining and extended family living with a full wet bar (fridge, microwave, dishwasher), second laundry, and a separate entrance. Outdoors, enjoy an automatic 4-season screened-in porch with a louvered roof, gemstone lights, irrigation, raised garden beds, water feature, cushioned turf, and a large storage shed. The low-maintenance yard and side yard access make this space practical as well as beautiful. Additional features include built-in ceiling speakers, water softener, instant hot & cold tap in the kitchen, air conditioning, decorator finishes, and an extra-long driveway with paved alley access. Located minutes from top-rated schools, Bingham Crossing, coffee shops, daycare, and upcoming amenities including a new Costco, Nordic Spa, and the East Harmony Trail extension, this property also offers easy access to downtown Calgary, the Springbank Airport, Calaway Park, and the Rockies. This is more than a home—it’s a complete lifestyle in Harmony with Lake Access. Book your private showing today and experience all the upgrades and comforts for yourself.
| COMMUNITY | Harmony |
| PROPERTY TYPE | Detached |
| BUILDING TYPE | House |
| STYLE | 2 Storey |
| YEAR BUILT | 2018 |
| SQUARE FOOTAGE | 3,009 |
| BEDROOMS | 6 |
| BATHROOMS | 4.00 |
| BASEMENT | Finished, Full |
| AMENITIES | |
| APPLIANCES | Bar Fridge, Convection Oven, Dishwasher, Dryer, Gas Cooktop, Microwave, Range Hood, Refrigerator, Washer, Window Coverings |
| COOLING | Central Air |
| FIREPLACE | Double Sided, Gas, Living Room |
| FLOORING | Carpet, Ceramic Tile, Vinyl |
| HEATING | Forced Air, Natural Gas |
| LAUNDRY | In Basement, Laundry Room, Main Level, Multiple Locations |
| LOT FEATURES | Back Lane, Front Yard, Landscaped, Low Maintenance Landscape, Paved, Rectangular Lot, Treed, Underground Sprinklers, Waterfall, Yard Lights |
| PARKING | Additional Parking, Alley Access, Driveway, Garage Faces Rear, Heated Garage, Insulated, On Street, Oversized, Triple Garage Attached |
| RESTRICTIONS | None Known |
| ROOF | Asphalt Shingle |
| TITLE | Fee Simple |
| BROKER | CIR Realty |
| ROOMS | DIMENSIONS (m) | LEVEL |
|---|---|---|
| 4pc Bathroom | 5`8" x 9`5" | Basement |
| Bedroom | 13`0" x 10`6" | Basement |
| Bedroom | 11`9" x 14`11" | Basement |
| Game Room | 20`1" x 22`1" | Basement |
| Other | 10`5" x 10`5" | Basement |
| Furnace/Utility Room | 11`2" x 11`5" | Basement |
| 2pc Bathroom | 5`6" x 7`0" | Main |
| Den | 10`8" x 13`5" | Main |
| Dining Room | 13`5" x 15`0" | Main |
| Foyer | 11`11" x 7`11" | Main |
| Kitchen | 19`5" x 16`2" | Main |
| Laundry | 6`7" x 7`1" | Main |
| Living Room | 13`5" x 15`0" | Main |
| Mud Room | 10`0" x 7`4" | Main |
| Pantry | 5`5" x 12`11" | Main |
| 5pc Bathroom | 5`1" x 12`9" | Upper |
| 6pc Ensuite bath | 12`4" x 13`0" | Upper |
| Bedroom | 13`3" x 9`10" | Upper |
| Bedroom | 13`3" x 9`11" | Upper |
| Bedroom | 10`8" x 10`5" | Upper |
| Family Room | 13`10" x 15`1" | Upper |
| Bedroom - Primary | 15`11" x 13`10" | Upper |
| Walk-In Closet | 13`3" x 4`6" | Upper |
| Walk-In Closet | 12`6" x 8`2" | Upper |

