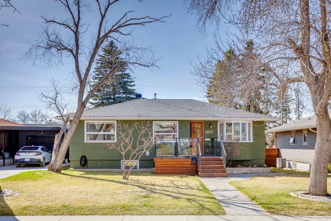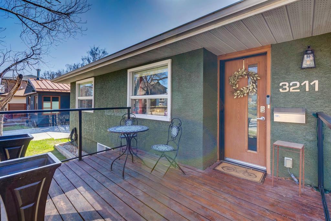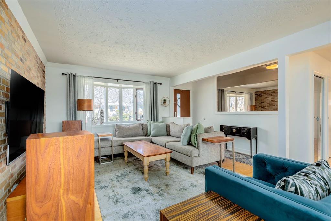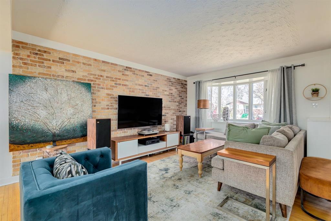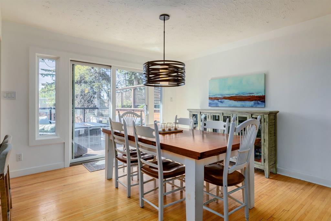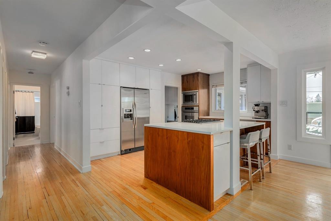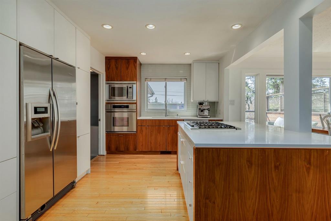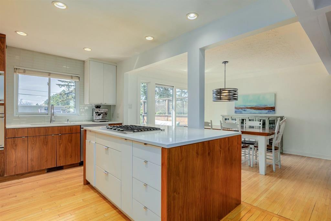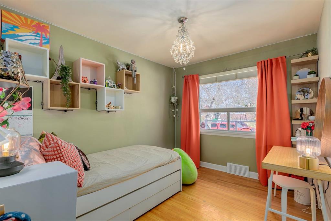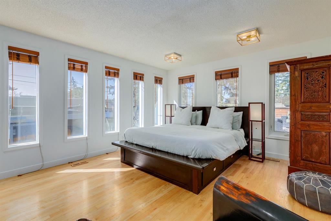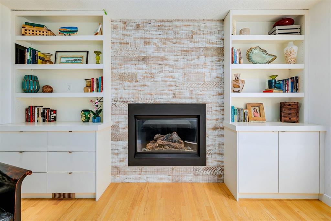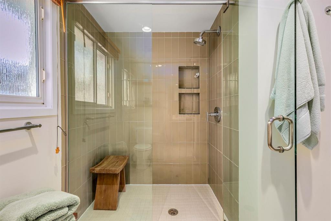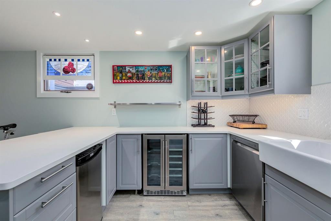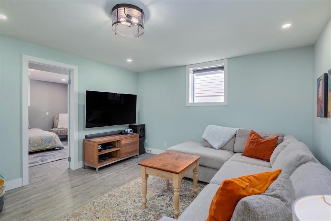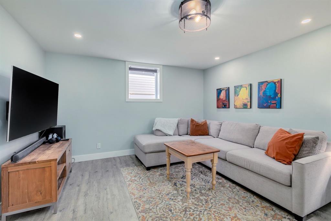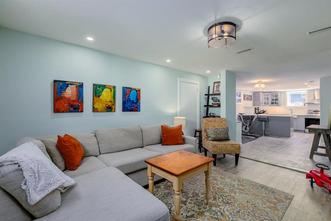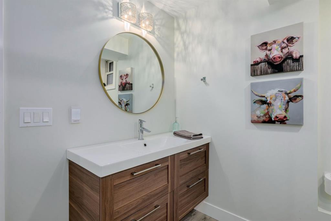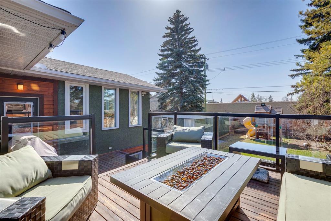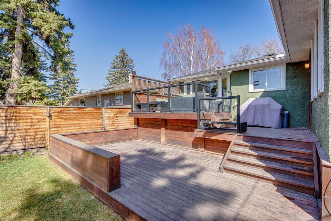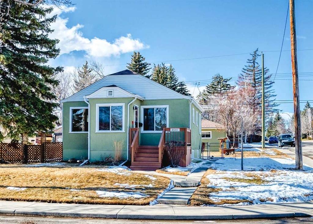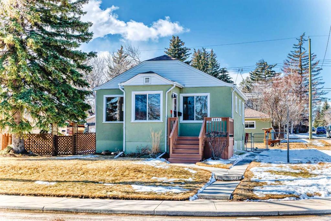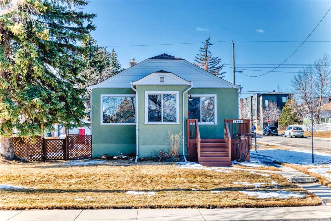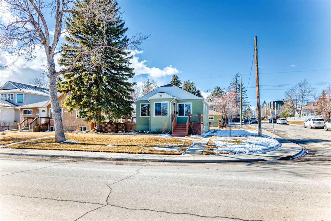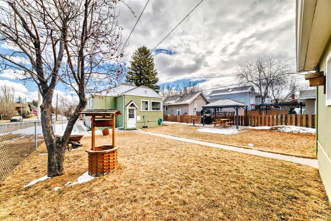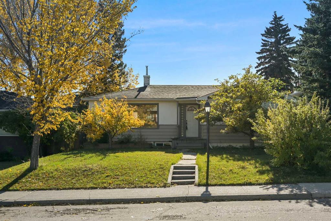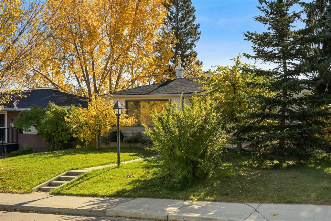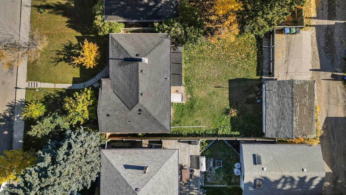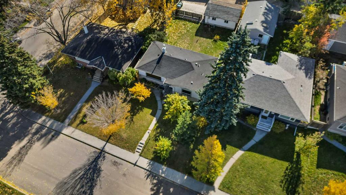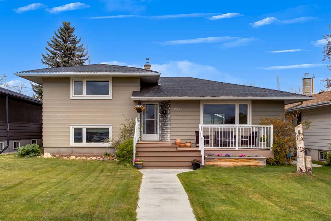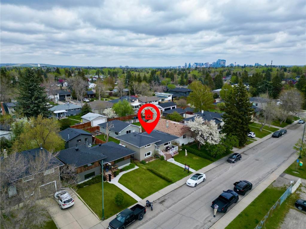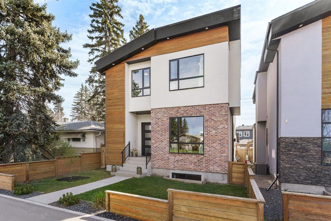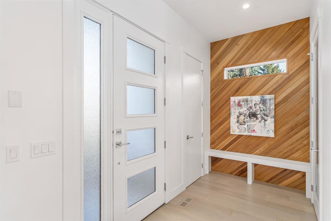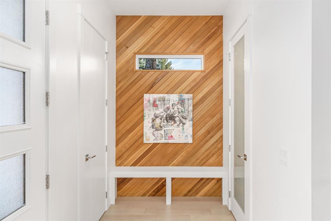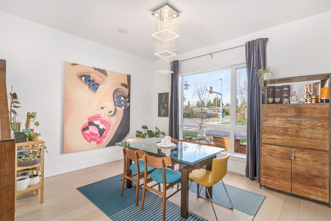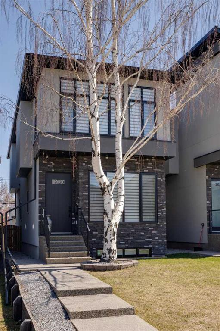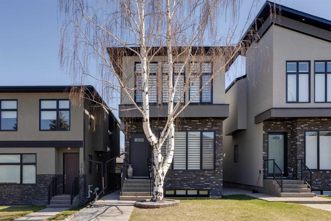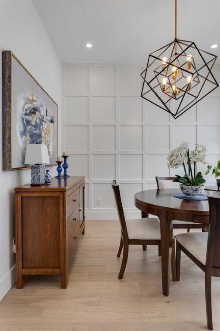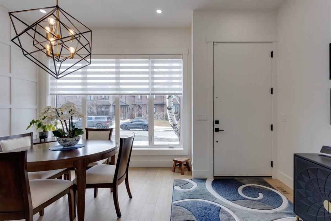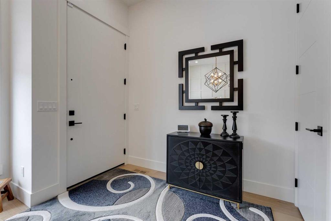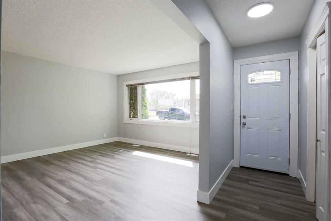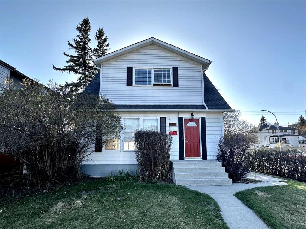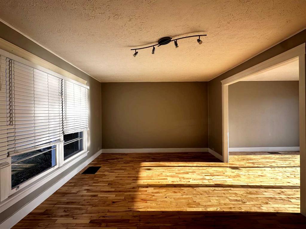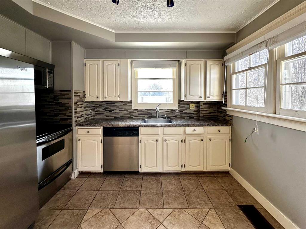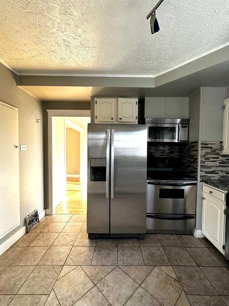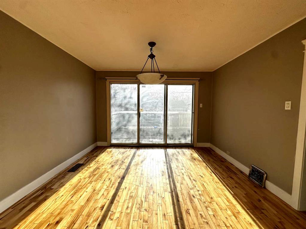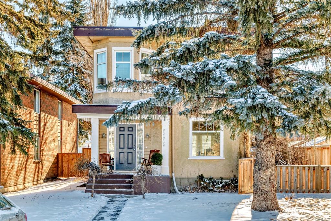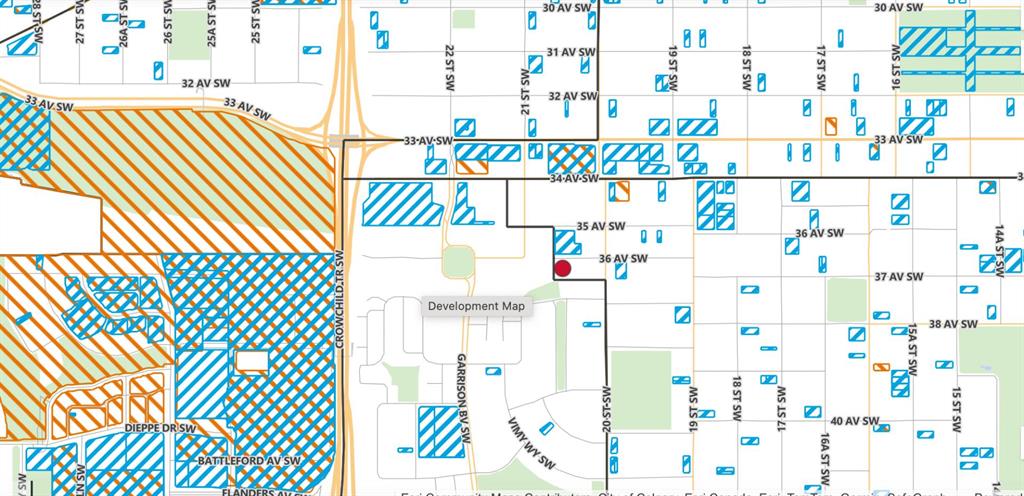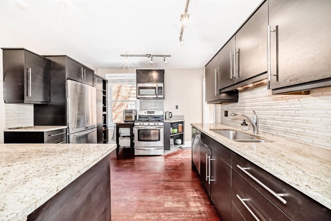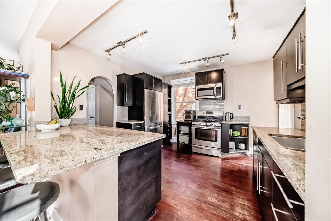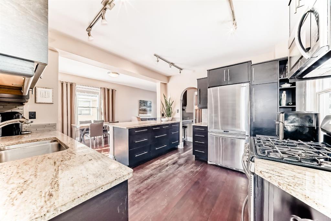3211 27 Street SW
Calgary T3E 2G9
MLS® Number: A2215609
$ 1,049,900
4
BEDROOMS
3 + 0
BATHROOMS
1,549
SQUARE FEET
1953
YEAR BUILT
Prime location in Calgary’s inner city south community with easy access to vibrant Marda Loop, excellent schools, shopping, trendy restaurants, public transit and a quick commute to the downtown core. Nestled in the peaceful neighbourhood of Richmond Park, this meticulously renovated bungalow presents an enticing combination of stylish comfort and investment potential. Boasting impeccable curb appeal and mature trees, a front raised deck greets you and leads inside to an open floor plan with hardwood floors throughout. A spacious living room is highlighted by a front bay window and feature brick wall providing warmth to the space, and effortlessly flows into the dining room and kitchen. The renovated kitchen was opened up to showcase a large eat up island with gas cooktop, quartz counters and ample contrasting cabinets for a bright and inviting atmosphere. As you make your way down the hall you'll find two spacious bedrooms and full bath along with an addition to the home that is designated to the primary retreat. The primary is a tranquil retreat with a gas fireplace surrounded by built-ins, a 3pc bath, and custom walk-in closet. From the kitchen, you’ll find a separate door with access to the mudroom as you make your way down to the laundry room and developed basement. The developed lower can function as an illegal suite and showcases a spacious floorplan with a kitchen, dining area, family room, full bathroom and bedroom. A multi-tiered ensure more than adequate space for dining and entertaining and leads to a lower patio and generous yard that will have families or gardening enthusiasts rejoicing. A double garage enhances the property's functionality and ensures a warm dry vehicle over the winter months. Situated on a quiet street, you can relish tranquility while maintaining close proximity to essential amenities and nearby parks. Recent improvements include HE Furnace replaced in 2018 with service done in march 2025, new roof in 2022 and attic in main home has replaced R50 insulation. Don't wait on your change to own this prime family home in a desirable location!
| COMMUNITY | Richmond |
| PROPERTY TYPE | Detached |
| BUILDING TYPE | House |
| STYLE | Bungalow |
| YEAR BUILT | 1953 |
| SQUARE FOOTAGE | 1,549 |
| BEDROOMS | 4 |
| BATHROOMS | 3.00 |
| BASEMENT | Finished, Full, Suite |
| AMENITIES | |
| APPLIANCES | Bar Fridge, Electric Stove, Gas Cooktop, Refrigerator, Washer/Dryer |
| COOLING | Central Air |
| FIREPLACE | Gas |
| FLOORING | Hardwood, Laminate, Tile |
| HEATING | Forced Air, Natural Gas |
| LAUNDRY | In Basement |
| LOT FEATURES | Back Lane, Back Yard, Interior Lot, Landscaped, Lawn, Level, Rectangular Lot, Treed |
| PARKING | Double Garage Detached |
| RESTRICTIONS | None Known |
| ROOF | Cedar Shake |
| TITLE | Fee Simple |
| BROKER | RE/MAX House of Real Estate |
| ROOMS | DIMENSIONS (m) | LEVEL |
|---|---|---|
| Laundry | 11`0" x 9`2" | Basement |
| Kitchen | 10`3" x 10`0" | Basement |
| Dining Room | 11`3" x 11`3" | Basement |
| Family Room | 14`2" x 12`8" | Basement |
| Bedroom | 13`0" x 12`11" | Basement |
| 3pc Bathroom | Basement | |
| 4pc Bathroom | Main | |
| 3pc Ensuite bath | Main | |
| Bedroom - Primary | 16`8" x 13`1" | Main |
| Bedroom | 11`6" x 13`5" | Main |
| Bedroom | 9`0" x 13`5" | Main |
| Kitchen | 12`0" x 14`0" | Main |
| Dining Room | 12`0" x 11`6" | Main |
| Living Room | 12`0" x 15`9" | Main |
| Mud Room | 5`2" x 5`10" | Main |

