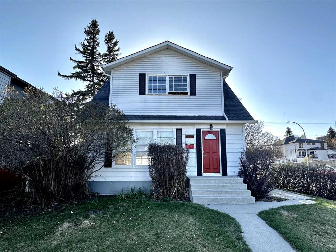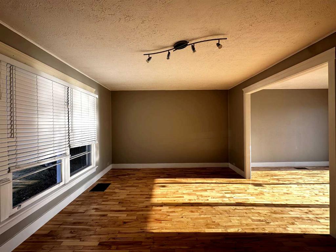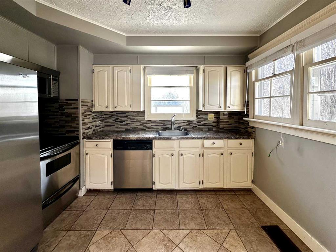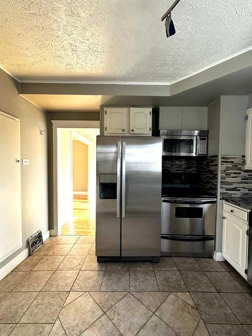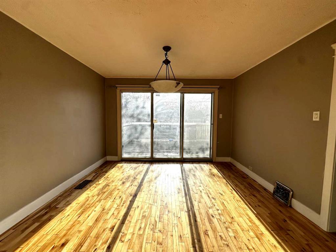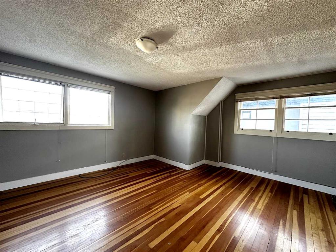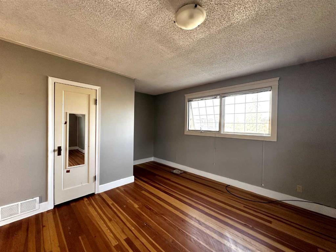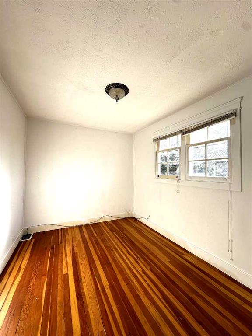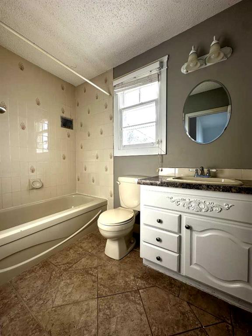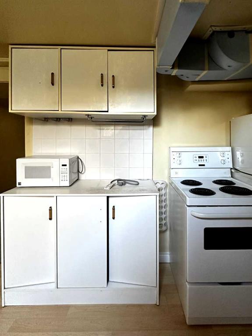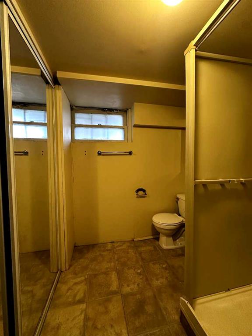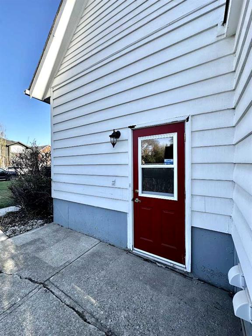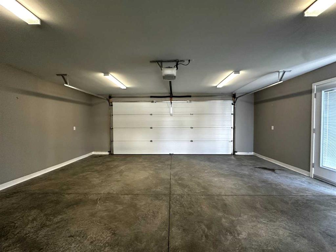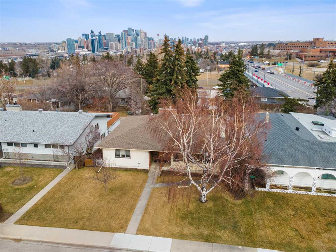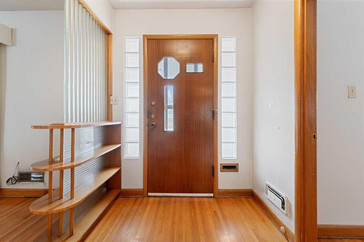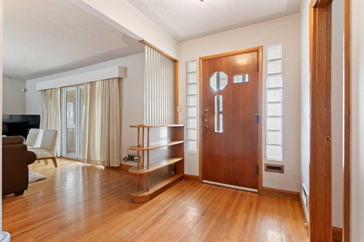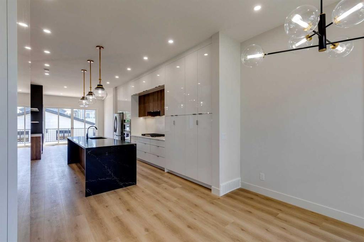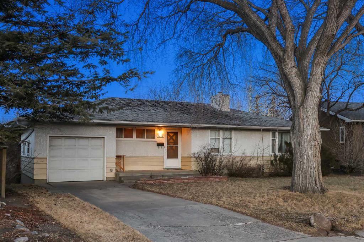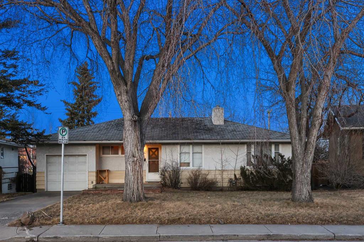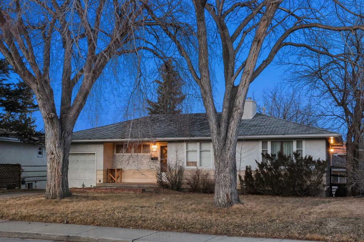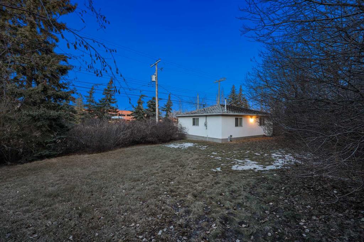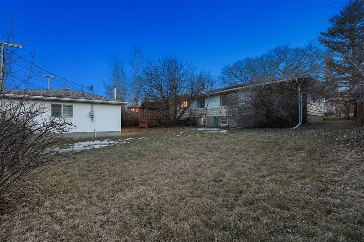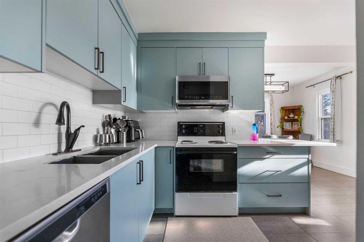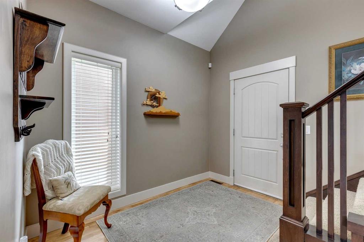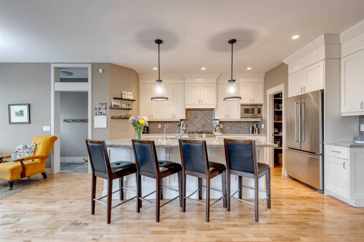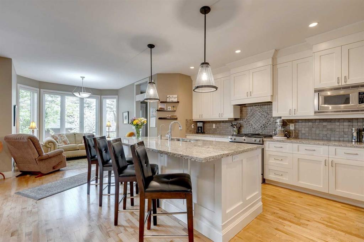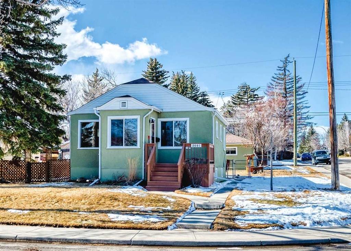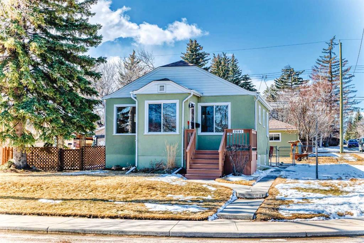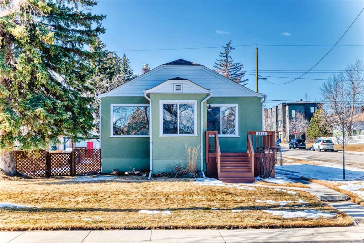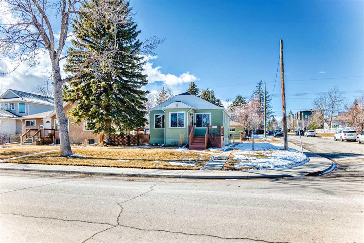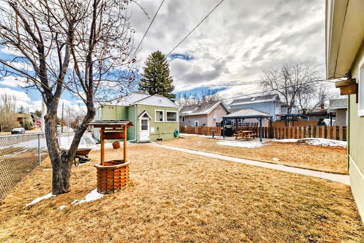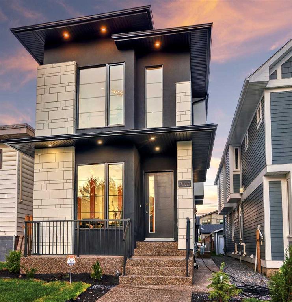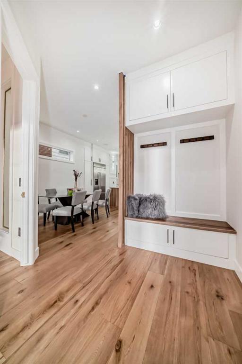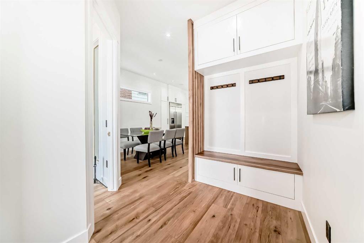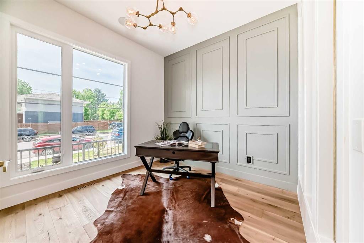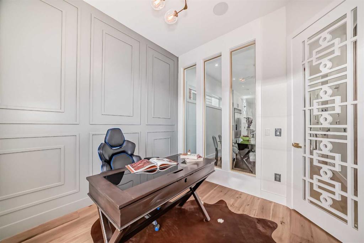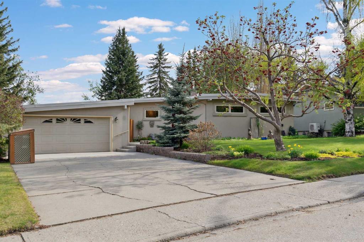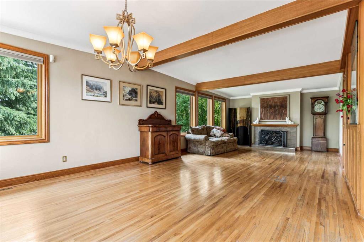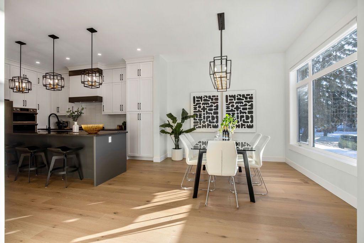2001 24A Street SW
Calgary T3E 1V5
MLS® Number: A2215590
$ 1,049,900
3
BEDROOMS
2 + 0
BATHROOMS
1,175
SQUARE FEET
1947
YEAR BUILT
Exceptional investment opportunity! Situated on a valuable 50' x 125' corner lot, this 2-storey character home offers strong redevelopment potential in a sought-after location. The lot's size and frontage are ideal for a new multi-family build, duplex, or a custom single-family project (subject to city approval). The existing home provides holding income or renovation potential while you plan your development. With easy access to schools, parks, major roadways, and amenities, this property is perfectly positioned for strong future returns. Rarely do opportunities like this come available — act now and secure your next project!
| COMMUNITY | Richmond |
| PROPERTY TYPE | Detached |
| BUILDING TYPE | House |
| STYLE | 2 Storey |
| YEAR BUILT | 1947 |
| SQUARE FOOTAGE | 1,175 |
| BEDROOMS | 3 |
| BATHROOMS | 2.00 |
| BASEMENT | Separate/Exterior Entry, Full, Suite |
| AMENITIES | |
| APPLIANCES | Dishwasher, Microwave, Other, Oven, Refrigerator |
| COOLING | None |
| FIREPLACE | N/A |
| FLOORING | Hardwood |
| HEATING | Forced Air |
| LAUNDRY | Lower Level |
| LOT FEATURES | Corner Lot |
| PARKING | Double Garage Detached, Off Street |
| RESTRICTIONS | None Known |
| ROOF | Asphalt Shingle |
| TITLE | Fee Simple |
| BROKER | eXp Realty |
| ROOMS | DIMENSIONS (m) | LEVEL |
|---|---|---|
| 3pc Bathroom | 6`7" x 5`8" | Basement |
| Bedroom | 11`0" x 14`4" | Lower |
| Living Room | 16`3" x 11`9" | Main |
| Kitchen | 10`6" x 10`9" | Main |
| Dining Room | 11`9" x 11`0" | Main |
| Bedroom - Primary | 15`9" x 14`2" | Second |
| Bedroom | 11`6" x 8`9" | Second |
| 4pc Bathroom | 8`1" x 5`1" | Second |

