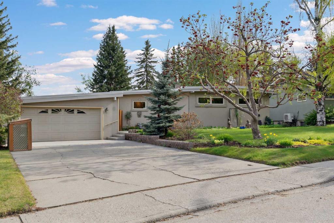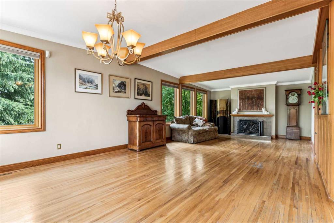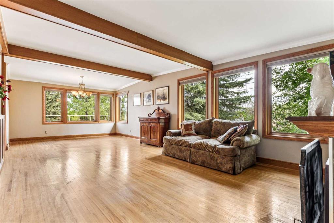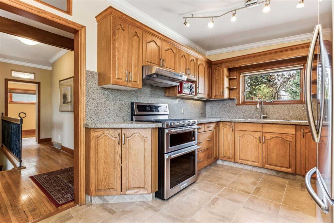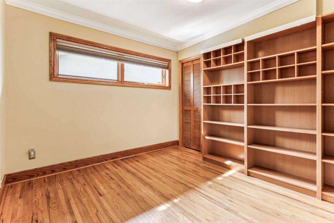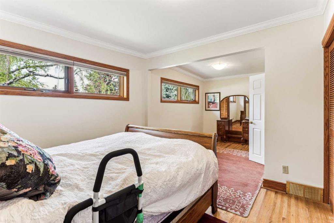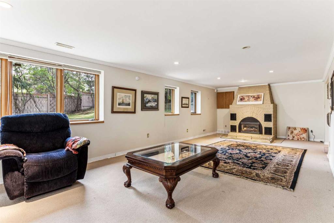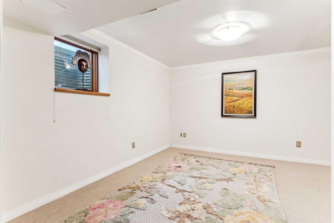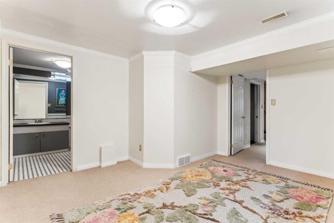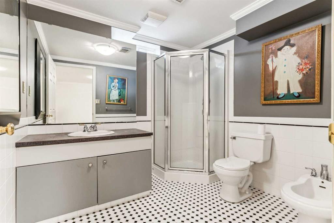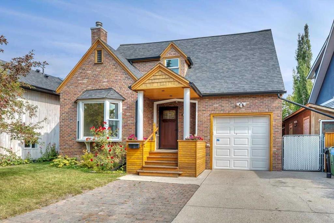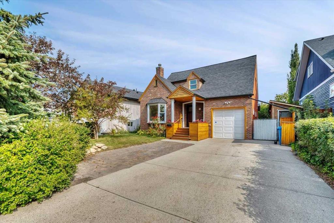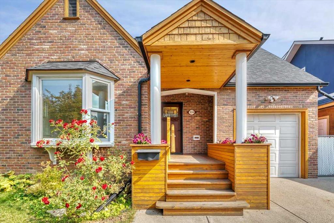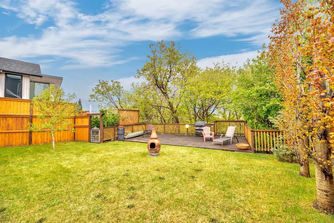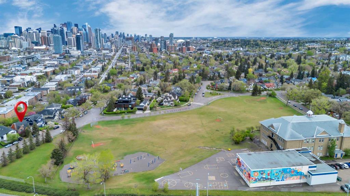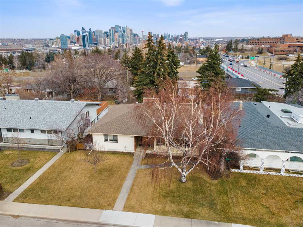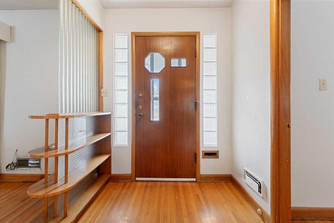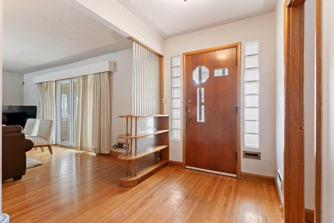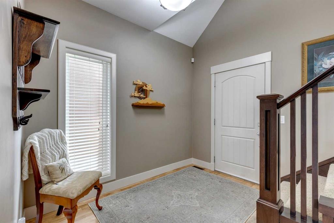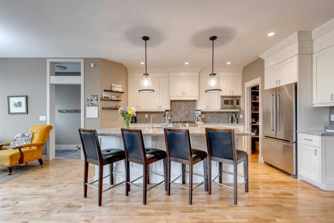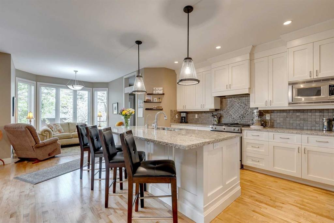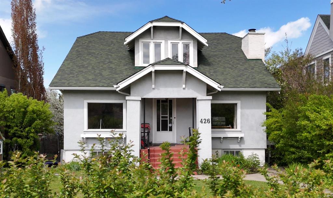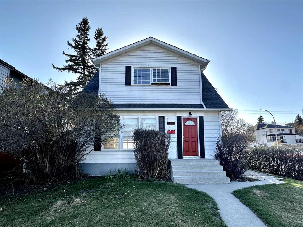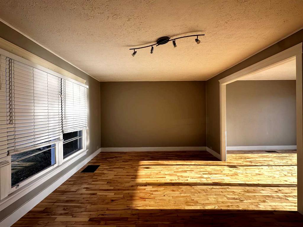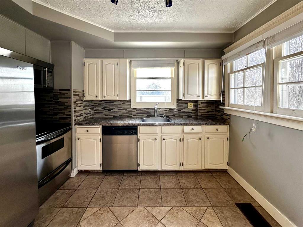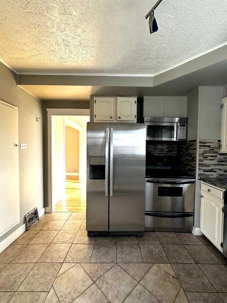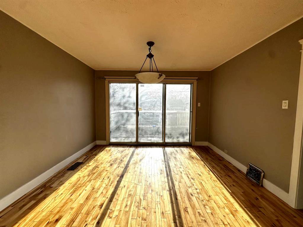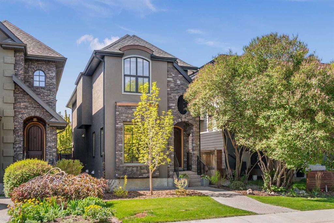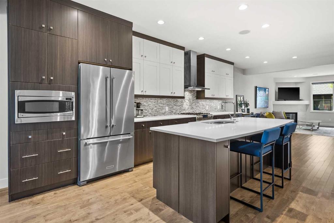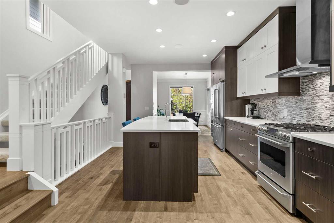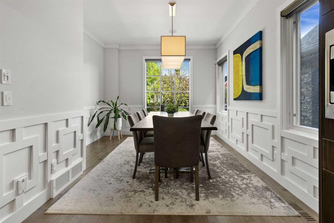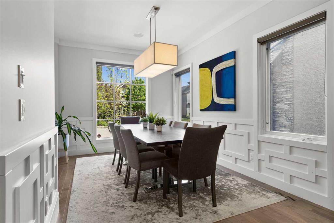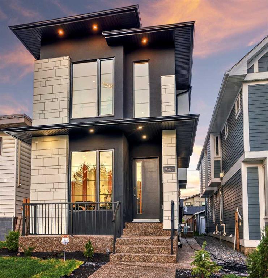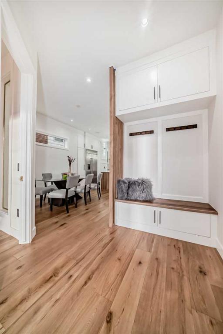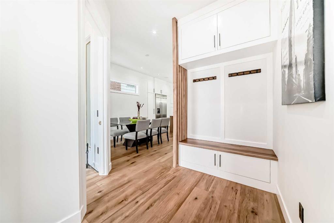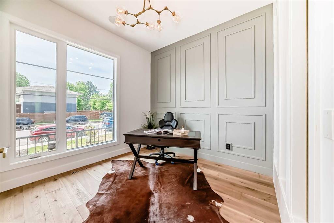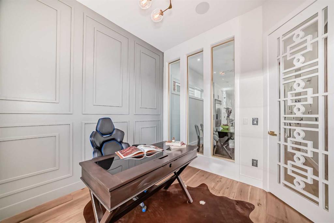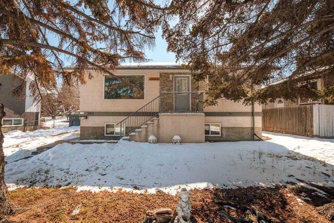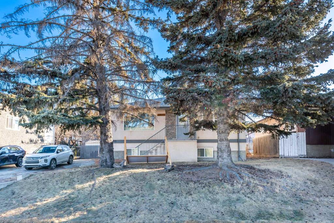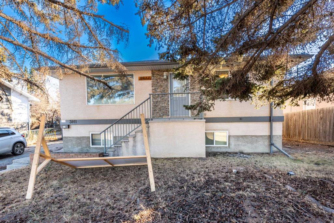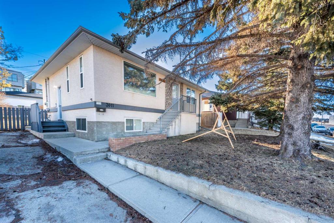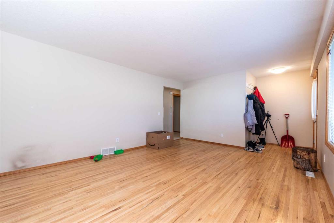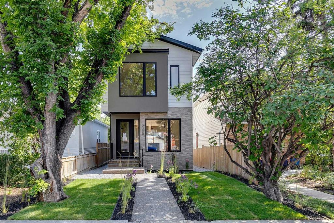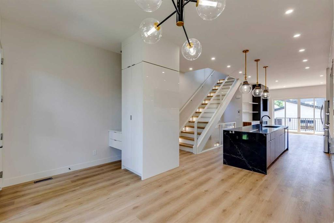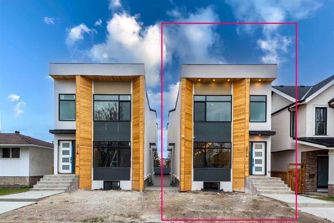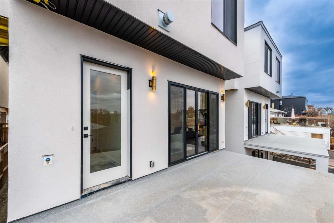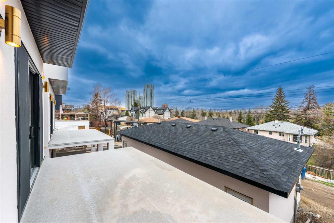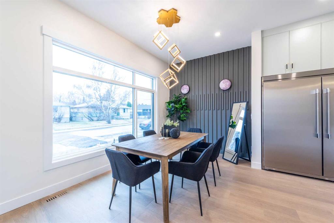2427 Sovereign Crescent SW
Calgary T3C 2M4
MLS® Number: A2221393
$ 1,199,000
2
BEDROOMS
2 + 1
BATHROOMS
1,269
SQUARE FEET
1955
YEAR BUILT
Bungalow-UPPER SCARBORO. Elegant sense of ownership, this is a lovely, well-cared-for home on a great street in a unique pocket above the BOW RIVER and walkways. Situated on a large sunny south yard. This fully developed home has a walk-out lower level and features a family room, 4-piece bath, den/office, and lots of storage. The extra-large primary bedroom has a 3-piece ensuite. The home features vaulted ceilings in the living room and dining area, also featuring a gas fireplace in the living room. There are large windows on the main and lower levels, making this home bright and sunny even on the gloomiest days! The home has 3 bathrooms, 2 fireplaces, a huge deck off the kitchen, and a lower-level walk-out family room. Additional features are hardwood on the main floor and granite counters. Plus, a large double front drive garage. Note, close to downtown, LRT, golf course, Edworthy Park, walking paths, and surrounded by parks, and easy access to the BOW RIVER. A RARE FIND!!
| COMMUNITY | Scarboro/Sunalta West |
| PROPERTY TYPE | Detached |
| BUILDING TYPE | House |
| STYLE | Bungalow |
| YEAR BUILT | 1955 |
| SQUARE FOOTAGE | 1,269 |
| BEDROOMS | 2 |
| BATHROOMS | 3.00 |
| BASEMENT | Finished, Full, Walk-Out To Grade |
| AMENITIES | |
| APPLIANCES | Dishwasher, Dryer, Garage Control(s), Gas Stove, Range Hood, Refrigerator, Washer, Water Softener, Window Coverings |
| COOLING | None |
| FIREPLACE | Decorative, Family Room, Gas, Living Room, Mantle |
| FLOORING | Carpet, Hardwood, Tile |
| HEATING | Forced Air, Natural Gas |
| LAUNDRY | In Basement |
| LOT FEATURES | Back Lane, Back Yard, Front Yard, Many Trees, Private, Rectangular Lot, Street Lighting, Treed, Underground Sprinklers, Yard Lights |
| PARKING | Double Garage Attached, Driveway, Front Drive, Garage Door Opener |
| RESTRICTIONS | Restrictive Covenant |
| ROOF | Tar/Gravel |
| TITLE | Fee Simple |
| BROKER | RE/MAX Real Estate (Central) |
| ROOMS | DIMENSIONS (m) | LEVEL |
|---|---|---|
| Family Room | 29`5" x 12`11" | Lower |
| Flex Space | 11`9" x 7`11" | Lower |
| Den | 12`11" x 11`11" | Lower |
| Laundry | 17`11" x 13`8" | Lower |
| Furnace/Utility Room | 13`3" x 11`2" | Lower |
| 4pc Ensuite bath | 8`2" x 7`9" | Lower |
| 2pc Bathroom | 7`5" x 6`11" | Main |
| 3pc Ensuite bath | 6`11" x 4`6" | Main |
| Living Room | 19`11" x 13`11" | Main |
| Dining Room | 13`11" x 10`4" | Main |
| Kitchen | 14`1" x 9`3" | Main |
| Bedroom - Primary | 21`11" x 10`11" | Main |
| Bedroom | 10`10" x 9`10" | Main |
| Balcony | 14`11" x 13`11" | Main |


