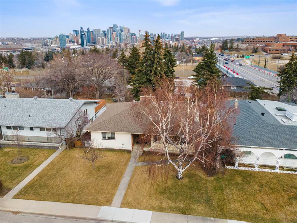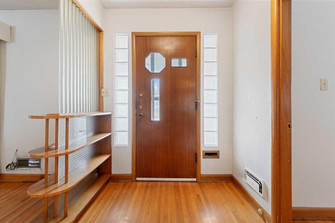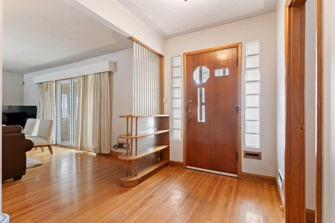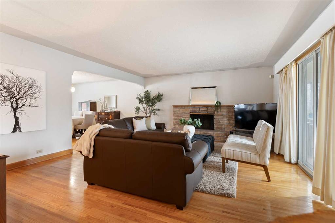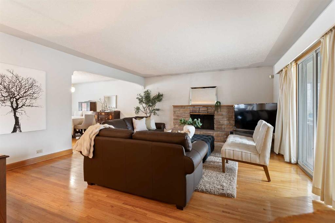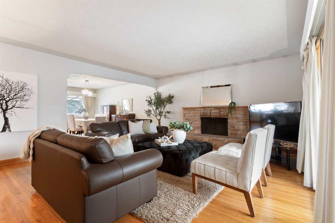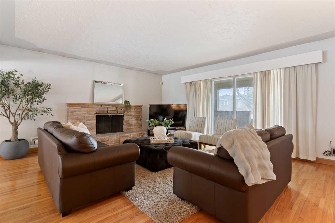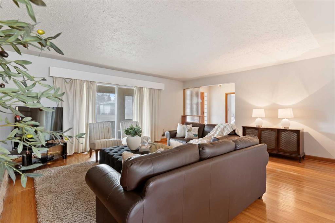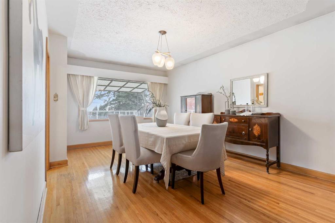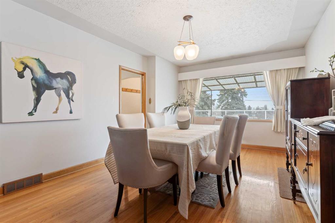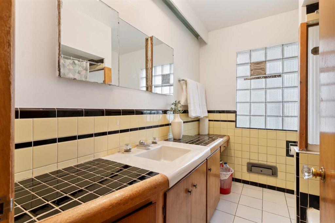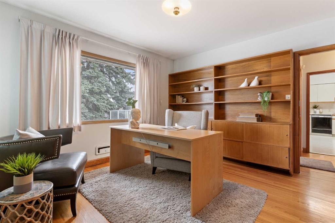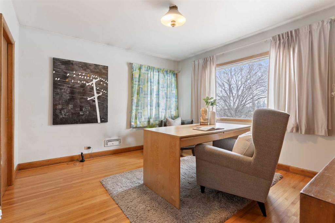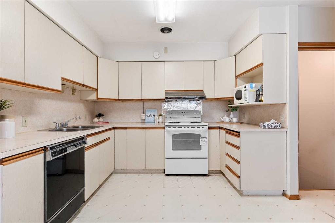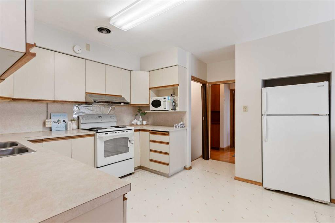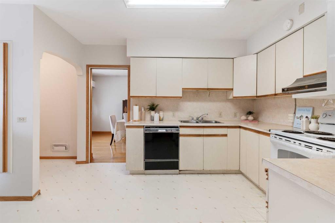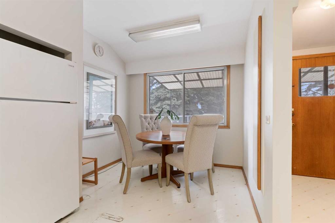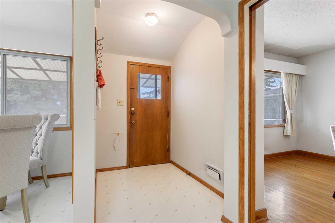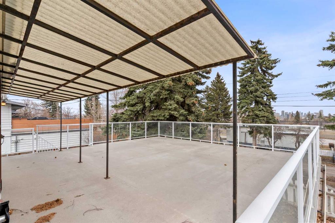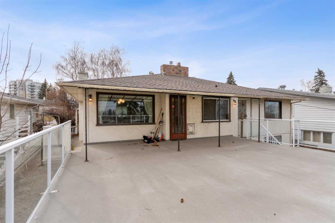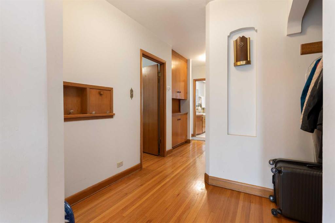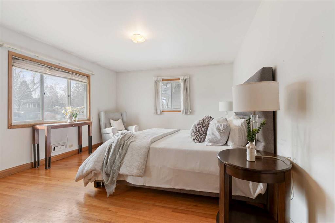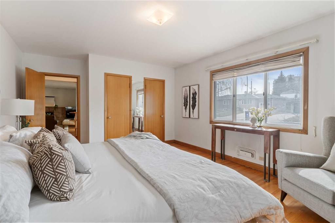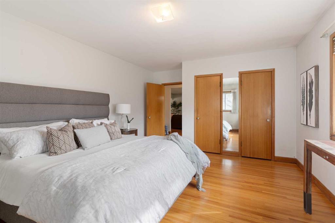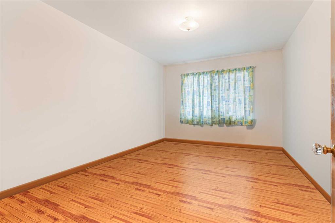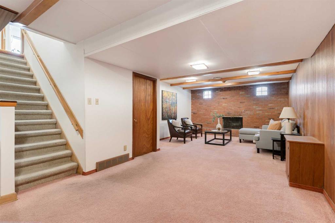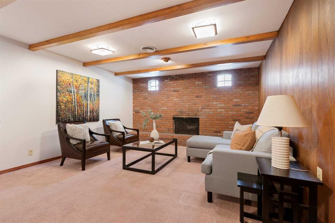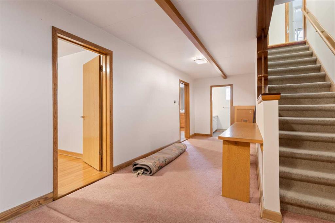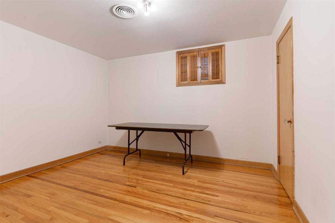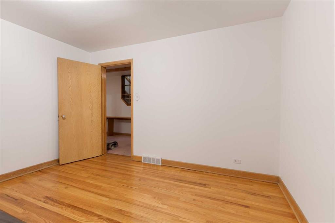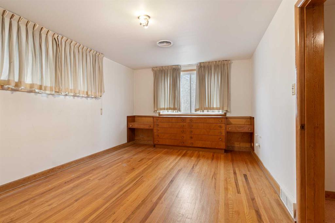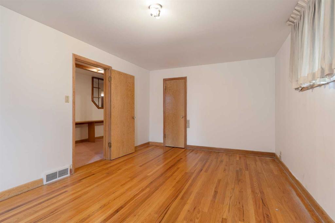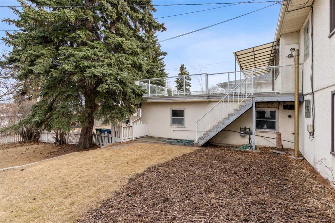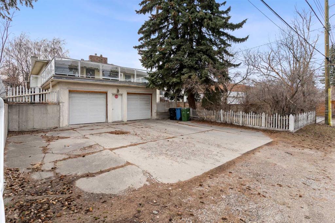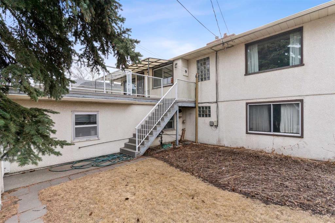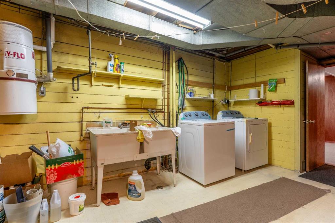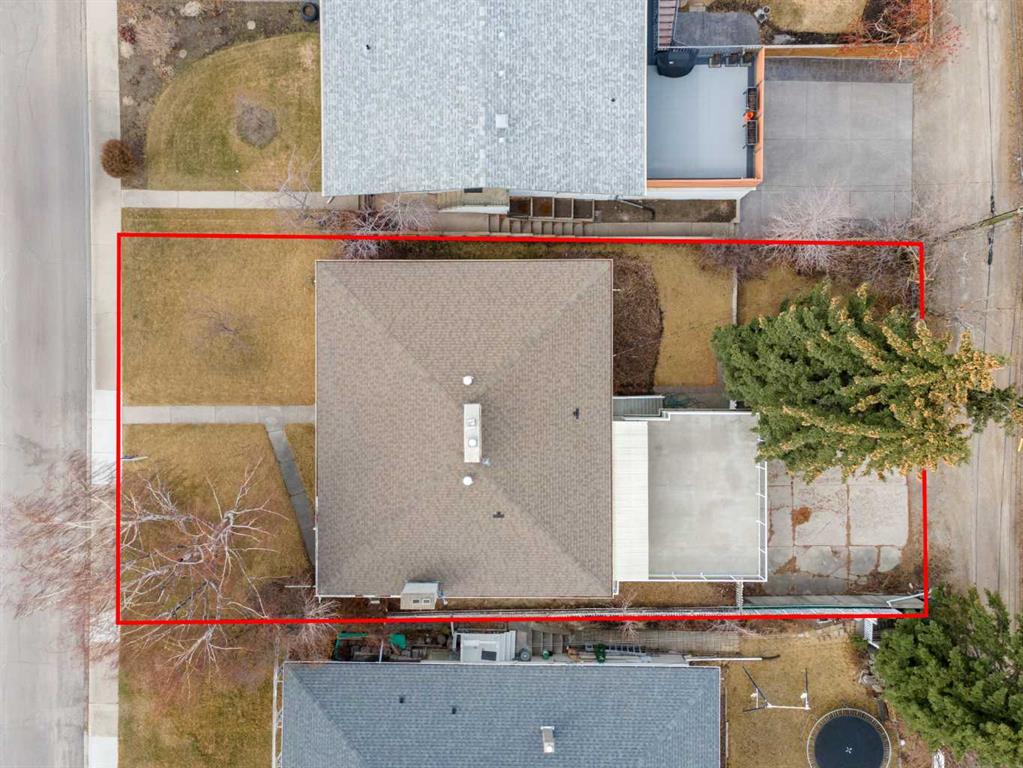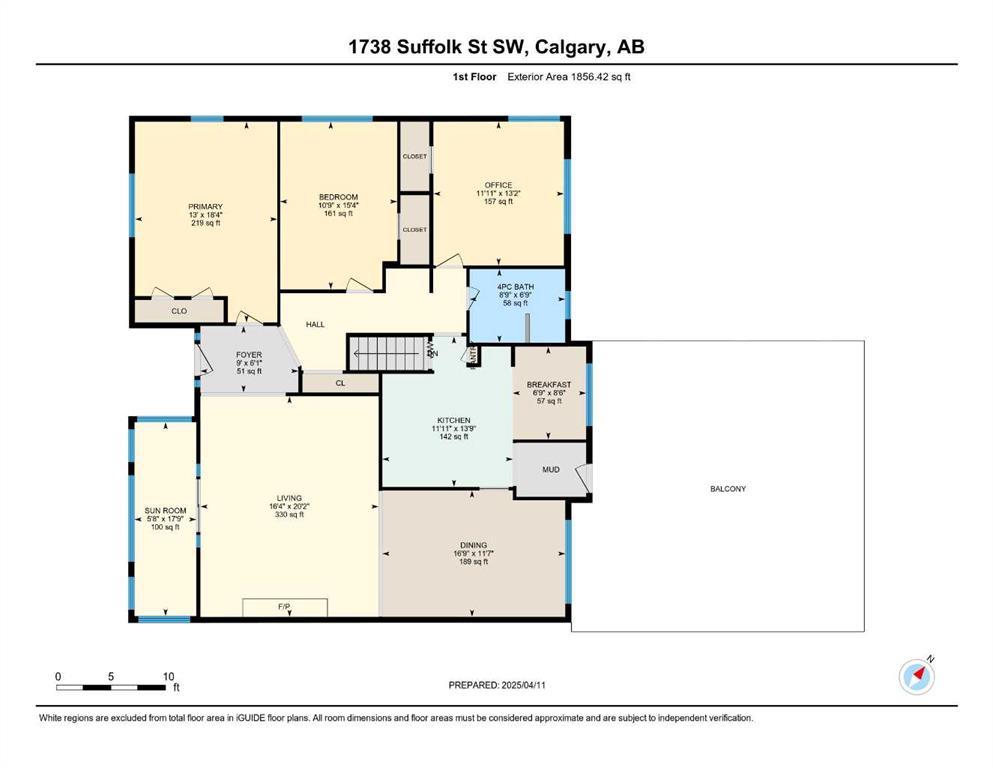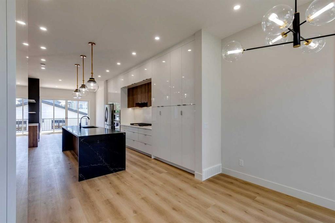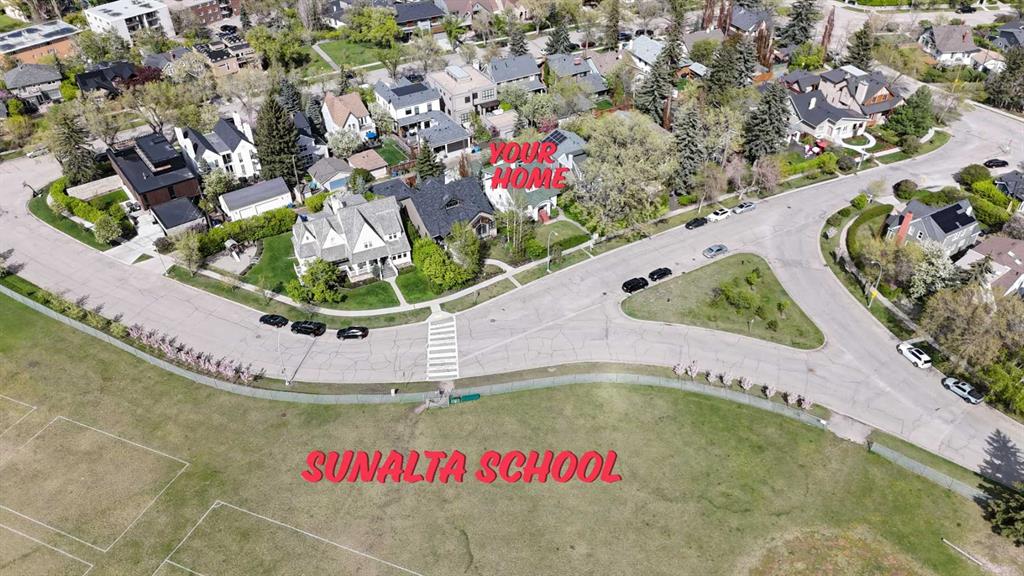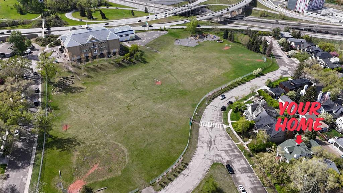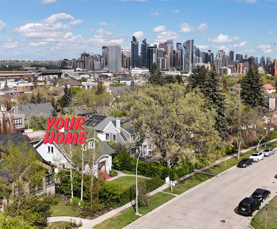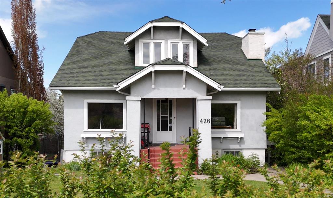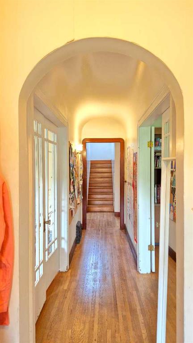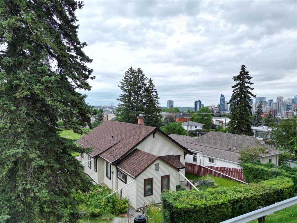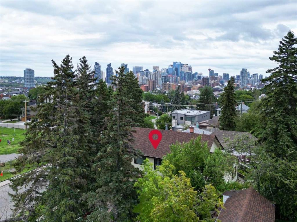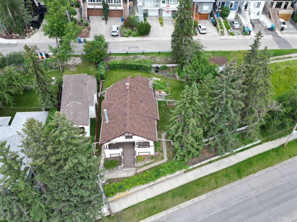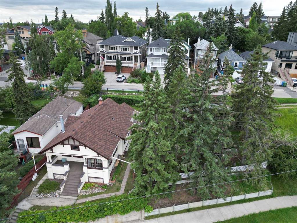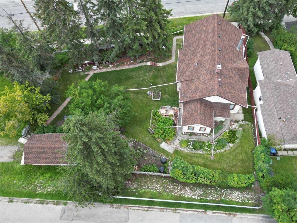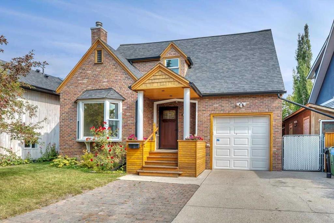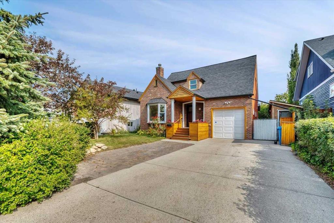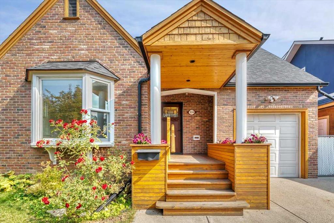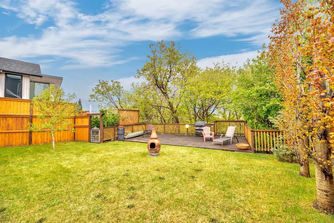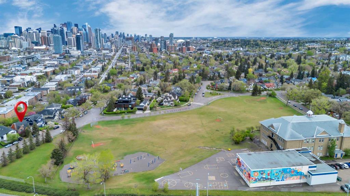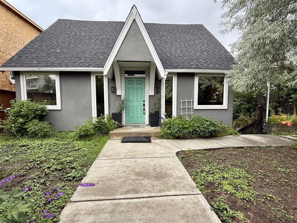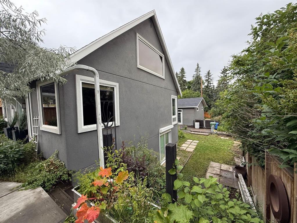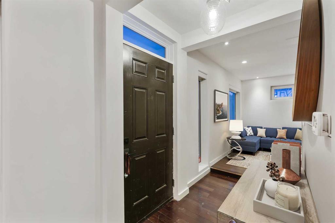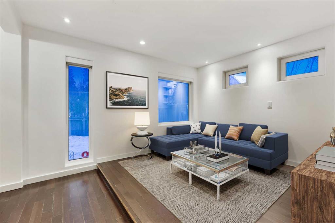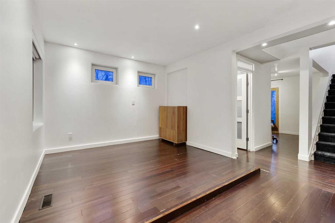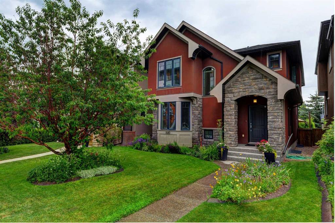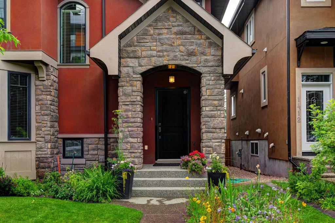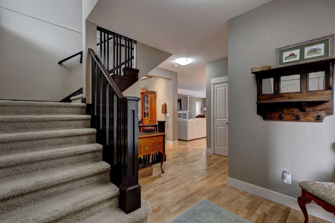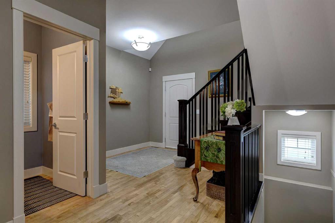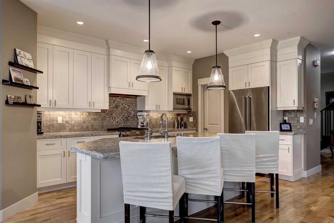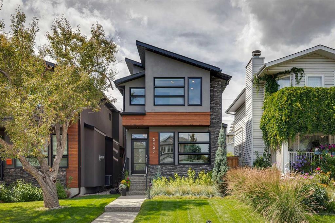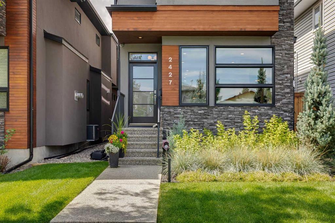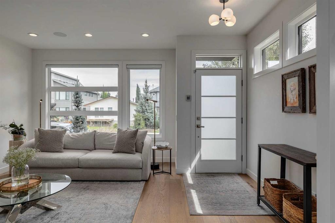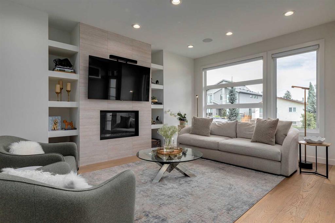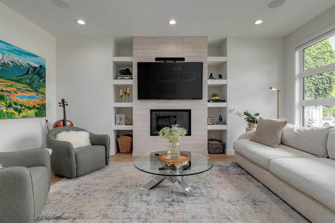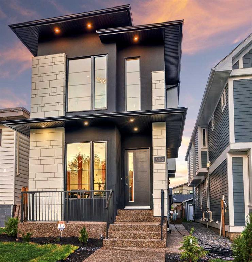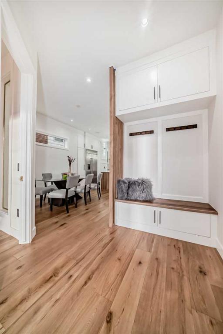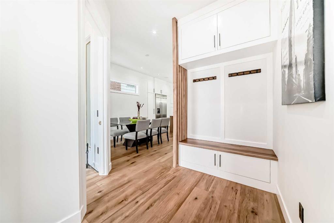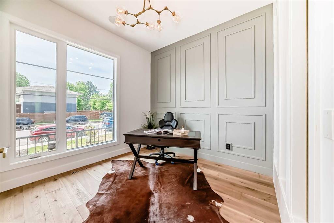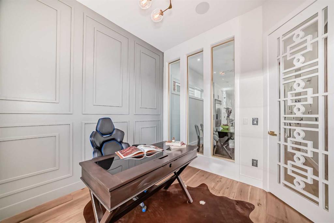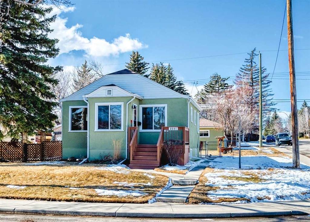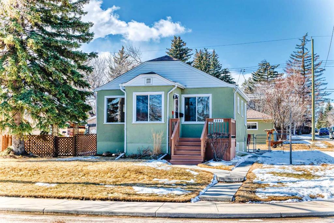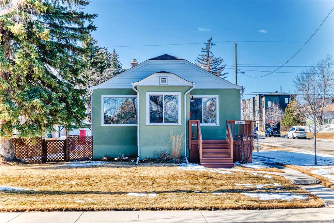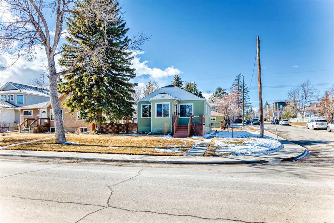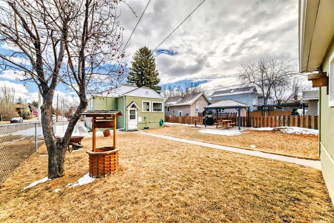1738 Suffolk Street
Calgary T3C 2N2
MLS® Number: A2210011
$ 1,048,800
5
BEDROOMS
2 + 0
BATHROOMS
1,755
SQUARE FEET
1953
YEAR BUILT
Welcome to your dream home! This expansive bungalow boasts over 3,200 square feet of total living space as well as 7600sqft of private lot. Featuring an attached garage and breathtaking, unobstructed views of the city, this property is a rare find. Conveniently located within walking distance to the C-train station, just minutes from downtown, and with easy access to Bow Trail, Crowchild Trail, and 17th Avenue, you’ll enjoy the perfect balance of urban living and suburban tranquility. Step inside to discover an open floor plan that enhances the spaciousness of the home. The large kitchen flows seamlessly into the dining room, where you can savor incredible downtown views while entertaining guests. The massive outdoor patio, located above the garage, is perfect for summer gatherings or quiet evenings under the stars. The lot is massive, offering a great-sized backyard and plenty of parking space, making it ideal for families or those who love to host. The lower level features two additional well-sized bedrooms, providing ample space for family or guests, along with plenty of storage options and a convenient three-piece bathroom. This home offers a fantastic opportunity for renovation or personal touches, allowing you to create the perfect space that suits your lifestyle. Located in the desirable neighborhood of Upper Scarboro, this home offers exceptional value and is the best-priced property in the area. Don’t miss your chance to own this remarkable bungalow—schedule a viewing today and experience all it has to offer!
| COMMUNITY | Scarboro/Sunalta West |
| PROPERTY TYPE | Detached |
| BUILDING TYPE | House |
| STYLE | Bungalow |
| YEAR BUILT | 1953 |
| SQUARE FOOTAGE | 1,755 |
| BEDROOMS | 5 |
| BATHROOMS | 2.00 |
| BASEMENT | Separate/Exterior Entry, Finished, Full, Walk-Out To Grade |
| AMENITIES | |
| APPLIANCES | Electric Oven, Refrigerator, Washer/Dryer |
| COOLING | None |
| FIREPLACE | Wood Burning |
| FLOORING | Hardwood |
| HEATING | Central, Fireplace(s) |
| LAUNDRY | Laundry Room, Lower Level |
| LOT FEATURES | Back Lane, Back Yard, Front Yard, Gentle Sloping, Views |
| PARKING | Double Garage Attached |
| RESTRICTIONS | Call Lister |
| ROOF | Asphalt Shingle |
| TITLE | Fee Simple |
| BROKER | CIR Realty |
| ROOMS | DIMENSIONS (m) | LEVEL |
|---|---|---|
| 3pc Bathroom | 8`0" x 6`6" | Basement |
| Bedroom | 11`0" x 17`6" | Basement |
| Bedroom | 10`11" x 12`0" | Basement |
| Bonus Room | 10`1" x 18`3" | Basement |
| Game Room | 32`6" x 14`0" | Basement |
| Storage | 11`1" x 5`9" | Basement |
| Storage | 6`2" x 5`10" | Basement |
| Furnace/Utility Room | 13`8" x 21`5" | Basement |
| 4pc Bathroom | 6`9" x 8`9" | Main |
| Bedroom | 15`4" x 10`9" | Main |
| Breakfast Nook | 8`6" x 6`9" | Main |
| Dining Room | 11`7" x 16`9" | Main |
| Foyer | 6`1" x 9`0" | Main |
| Kitchen | 13`9" x 11`11" | Main |
| Living Room | 20`2" x 16`4" | Main |
| Bedroom | 13`2" x 11`11" | Main |
| Bedroom - Primary | 18`4" x 13`0" | Main |
| Sunroom/Solarium | 17`9" x 5`8" | Main |

