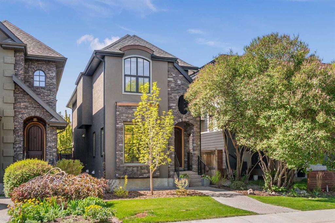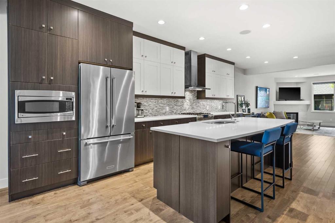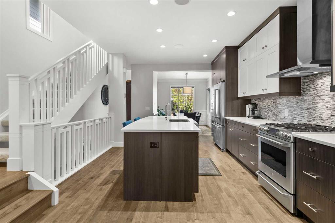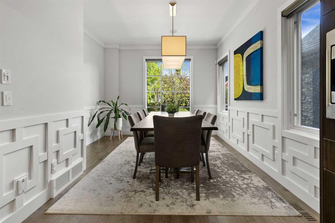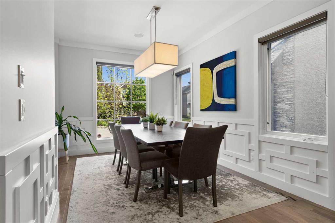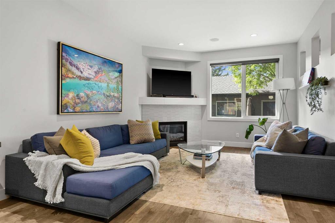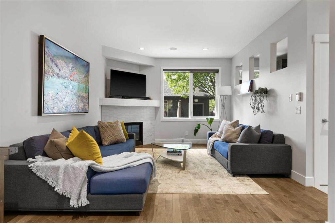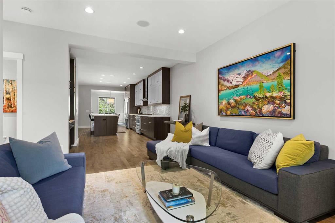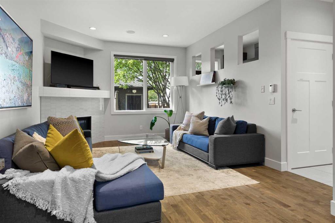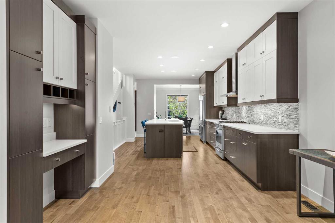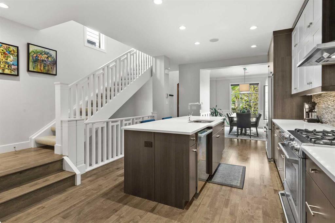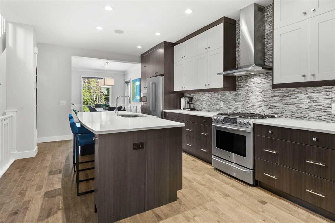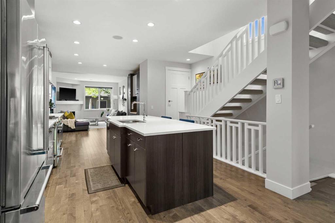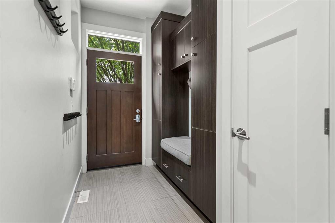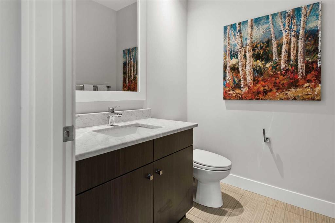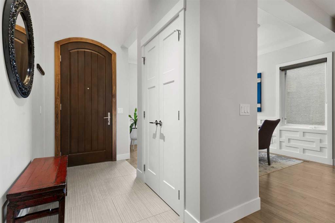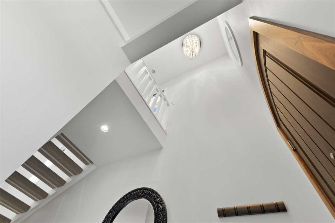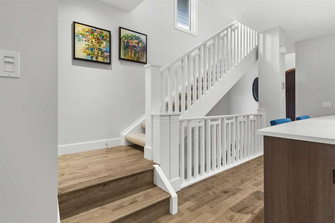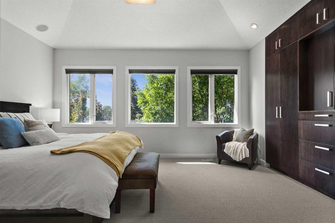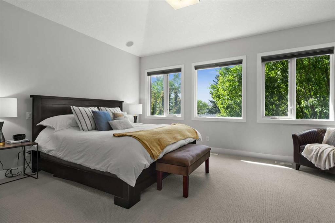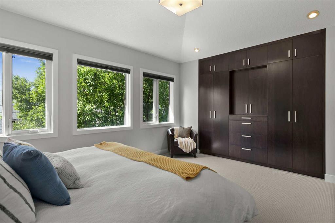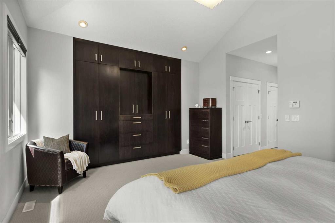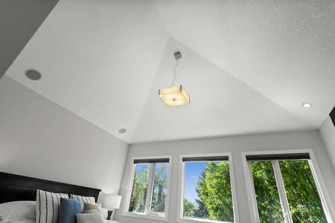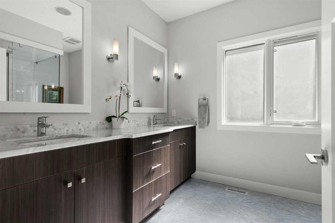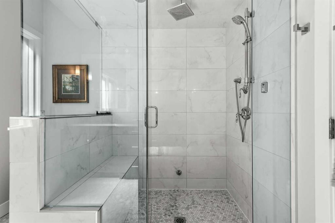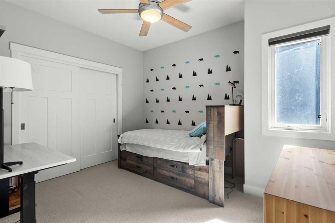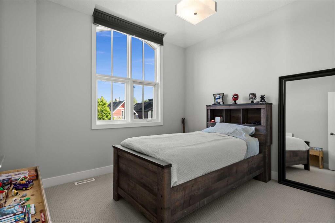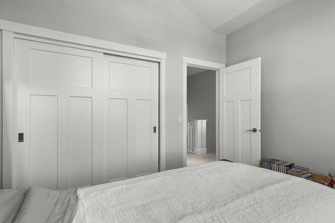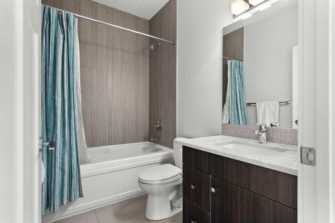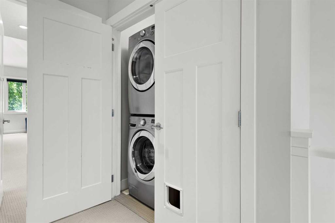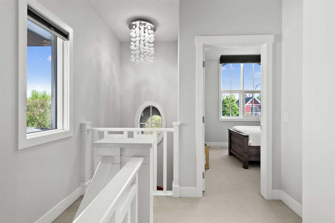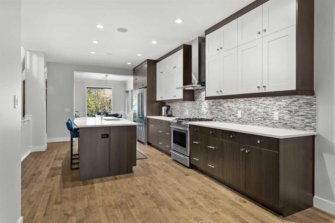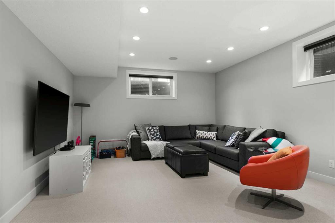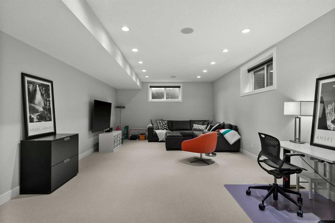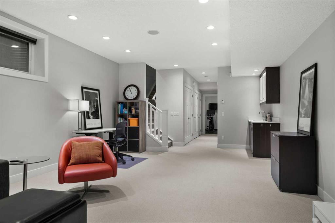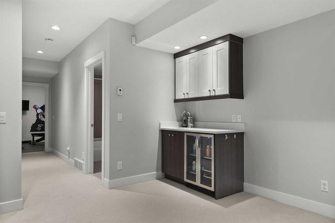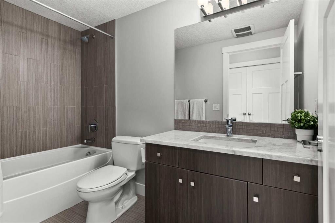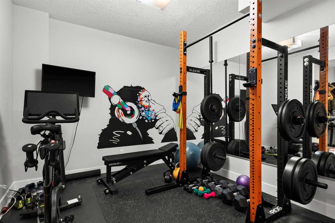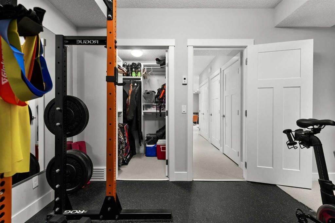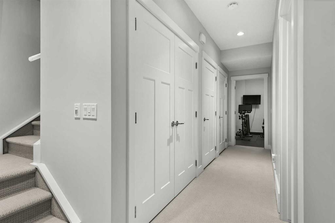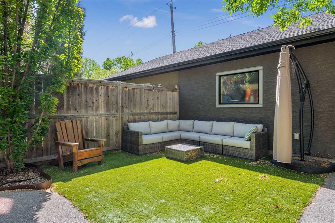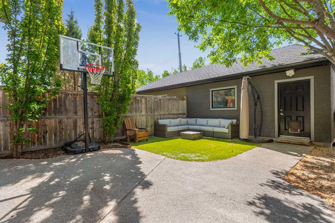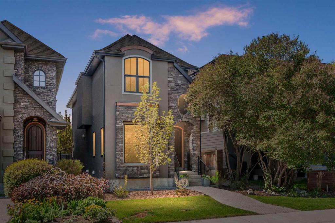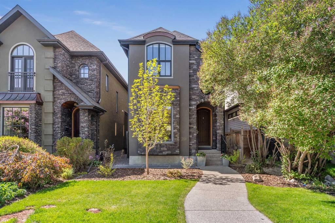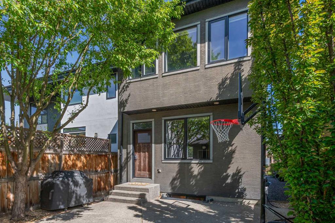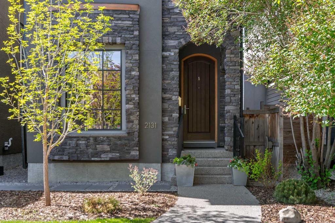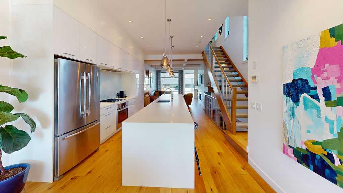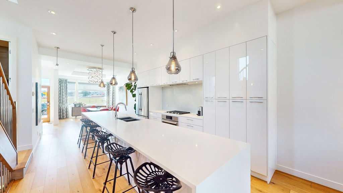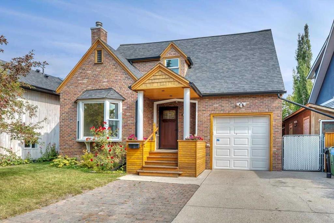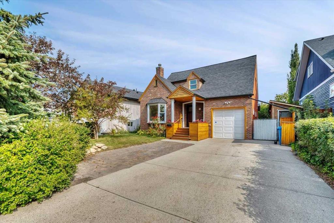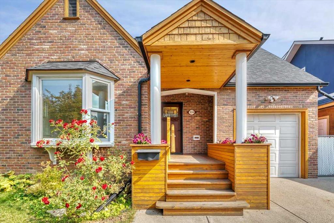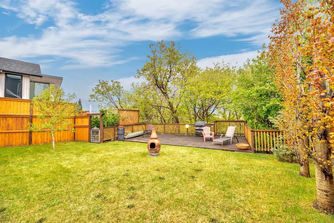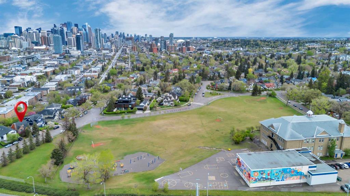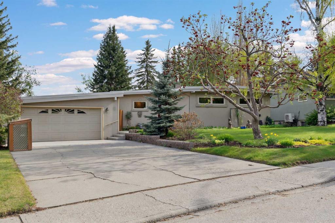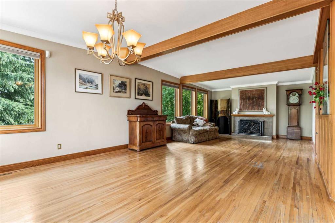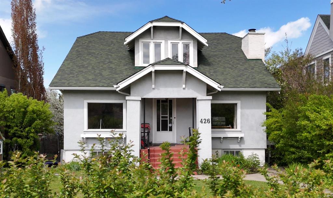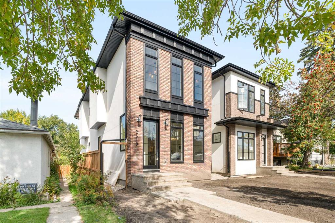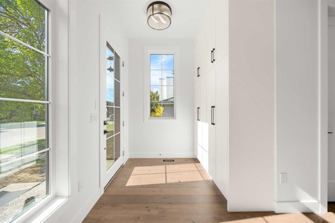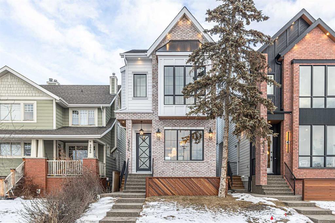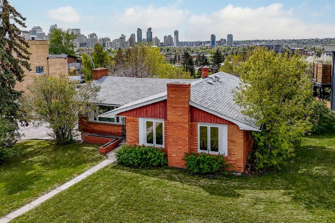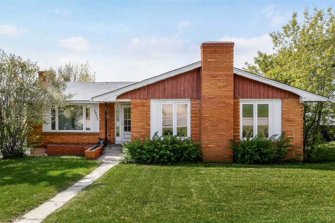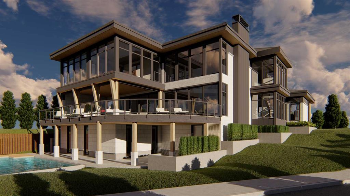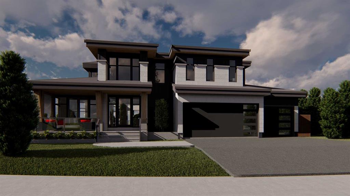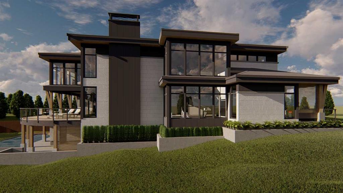2131 Broadview Road NW
Calgary T2N 3J1
MLS® Number: A2221570
$ 1,199,000
4
BEDROOMS
3 + 1
BATHROOMS
2,000
SQUARE FEET
2010
YEAR BUILT
** OPEN HOUSE Sat, June 7 from 1 PM - 3 PM & Sun, June 8 from 11 AM - 1 PM** Welcome to this beautifully appointed detached home by Hillson Homes, ideally located on a quiet, tree lined street in the heart of West Hillhurst, one of Calgary’s most sought-after inner-city communities. Offering 2,780 square feet of thoughtfully designed living space, this home blends timeless craftsmanship with modern comforts and upgrades for a truly effortless lifestyle. Inside, you'll find an open-concept main level with warm hardwood floors throughout creating the perfect space for both everyday living and entertaining. The designer kitchen features two-tone cabinetry, white quartz countertops, stainless steel appliances, a custom pantry, and a generous island with eat-up seating. A designated dining area with elegant wainscotting and a bright open living room with a cozy corner gas fireplace set the tone for inviting, elevated spaces. A stylish 2-piece powder room, built-in desk nook, and rear mudroom with built in storage and cubbies help keep everything tidy complete this level. Throughout the home, solid core doors, multi zone sound system and built-in speakers, open riser staircase, and custom Hunter Douglas window coverings speak to the quality and detail of the build. Upstairs, the serene primary retreat offers vaulted ceilings, custom California Closets built-ins, and a spa-inspired ensuite with steam shower and double vanities. Two additional large bedrooms, a full 4-piece bath, linen closet and upper laundry provide practical family living. The fully finished lower level features in-floor heating, a large rec/media space with wet bar, a fourth bedroom (or gym), and a 3-piece bath ideal for guests, teens, kids play area or a home office. Outside, enjoy professional landscaping, a south-facing backyard with low-maintenance turf, mature trees, exposed aggregate patio, and BBQ gas line—perfect for relaxing on those warm summer days or entertaining guests. The homes mechanical room was fully updated with $35K worth of upgrades (March 2025) featuring new: high-efficiency furnace, heat recovery ventilator (HRV), boiler, hot water on demand system, and new water softener. The home is complete with a detached double heated garage. Located steps from Bow River pathways, schools, parks, and the vibrant shops and restaurants of Kensington, this location offers exceptional walkability and urban convenience. Minutes to downtown, SAIT, U of C, and major hospitals, this home truly delivers on lifestyle, location, and long-term value. Don't miss this opportunity to call this well maintained home in one Calgary's best inner city communities your new home.
| COMMUNITY | West Hillhurst |
| PROPERTY TYPE | Detached |
| BUILDING TYPE | House |
| STYLE | 2 Storey |
| YEAR BUILT | 2010 |
| SQUARE FOOTAGE | 2,000 |
| BEDROOMS | 4 |
| BATHROOMS | 4.00 |
| BASEMENT | Finished, Full |
| AMENITIES | |
| APPLIANCES | Bar Fridge, Central Air Conditioner, Dishwasher, Garage Control(s), Garburator, Gas Range, Instant Hot Water, Microwave, Refrigerator, Tankless Water Heater, Washer/Dryer Stacked, Water Softener, Window Coverings |
| COOLING | Central Air |
| FIREPLACE | Gas |
| FLOORING | Carpet, Ceramic Tile, Hardwood |
| HEATING | Forced Air, Natural Gas |
| LAUNDRY | Laundry Room, Upper Level |
| LOT FEATURES | Back Lane, Back Yard, City Lot, Rectangular Lot |
| PARKING | Double Garage Detached |
| RESTRICTIONS | None Known |
| ROOF | Asphalt Shingle |
| TITLE | Fee Simple |
| BROKER | Sotheby's International Realty Canada |
| ROOMS | DIMENSIONS (m) | LEVEL |
|---|---|---|
| Game Room | 28`1" x 14`8" | Basement |
| Bedroom | 14`9" x 10`9" | Basement |
| 4pc Bathroom | 9`8" x 4`11" | Basement |
| Furnace/Utility Room | 9`6" x 5`5" | Basement |
| Kitchen | 26`2" x 12`6" | Main |
| Dining Room | 13`0" x 11`2" | Main |
| Living Room | 15`11" x 12`3" | Main |
| Foyer | 8`5" x 4`5" | Main |
| Mud Room | 11`6" x 5`4" | Main |
| 2pc Bathroom | 6`0" x 5`6" | Main |
| Bedroom - Primary | 18`1" x 13`6" | Second |
| 4pc Ensuite bath | 10`10" x 8`4" | Second |
| Bedroom | 12`1" x 10`4" | Second |
| Bedroom | 11`2" x 9`11" | Second |
| 4pc Bathroom | 8`4" x 5`5" | Second |
| Laundry | 5`9" x 3`5" | Second |

