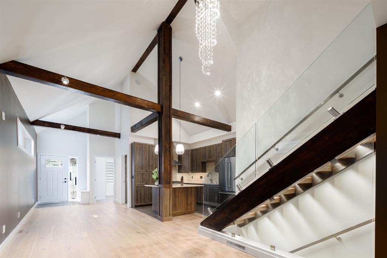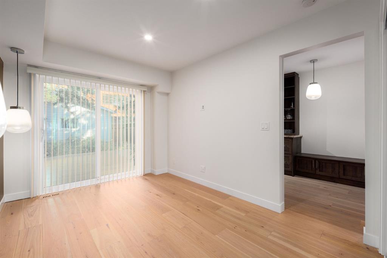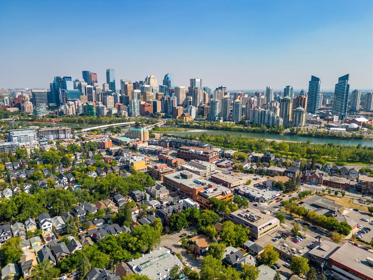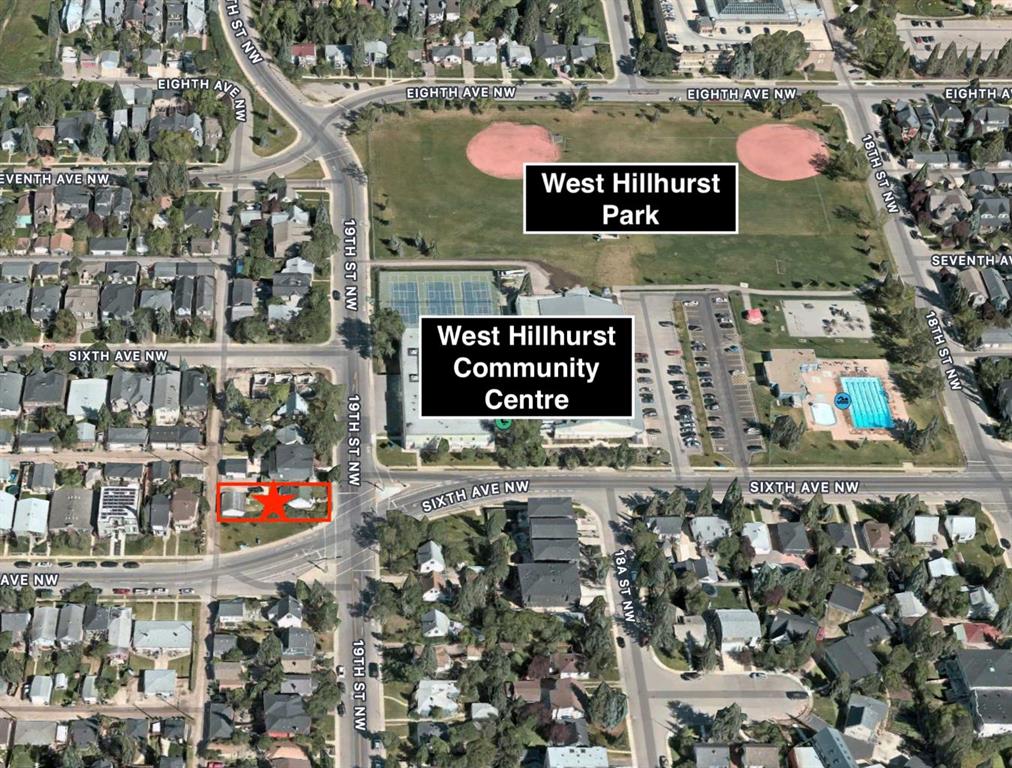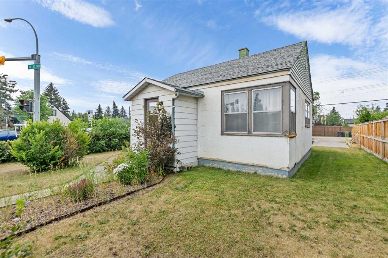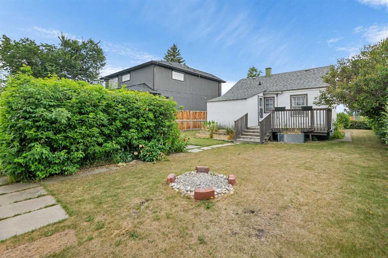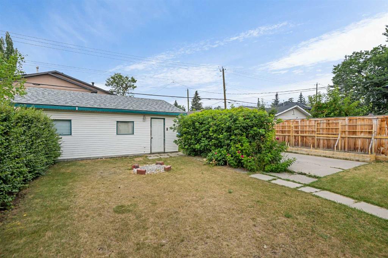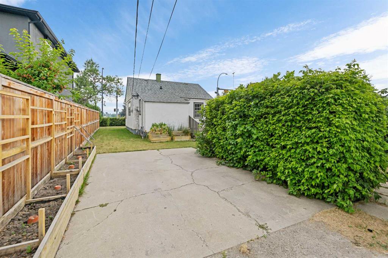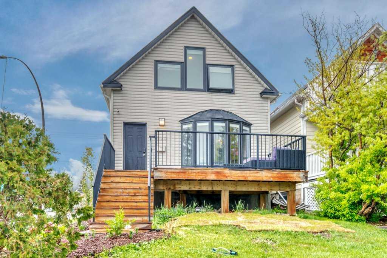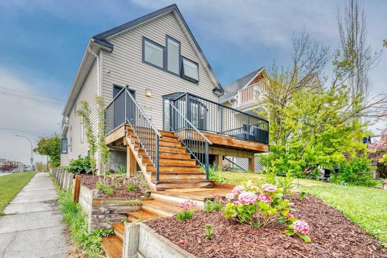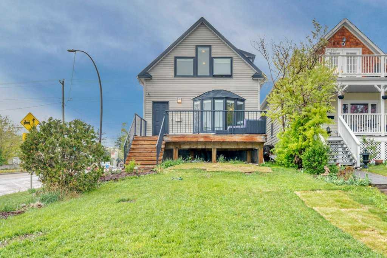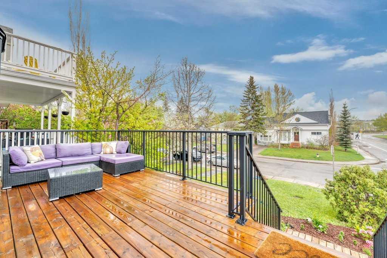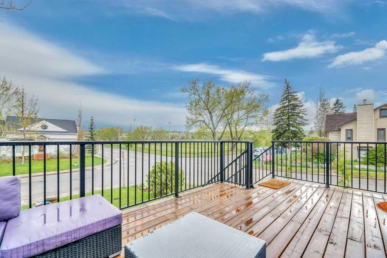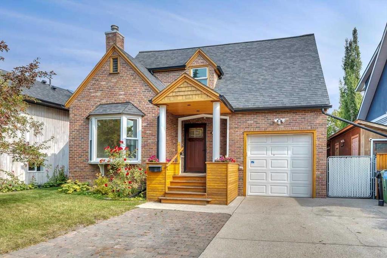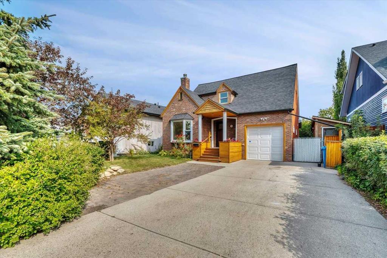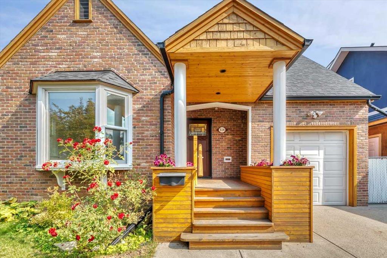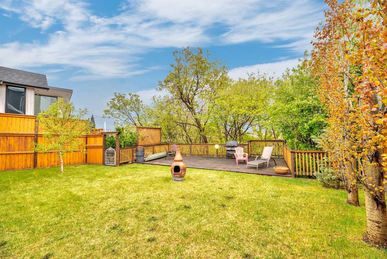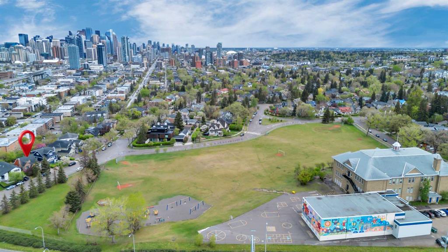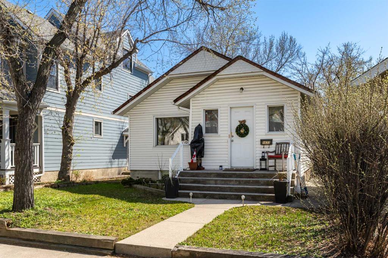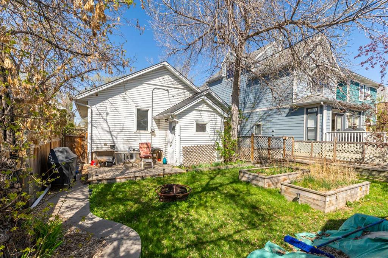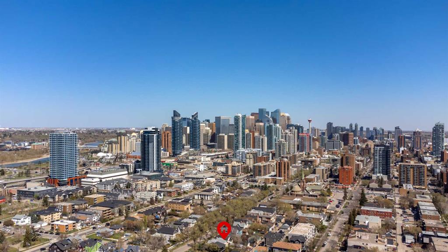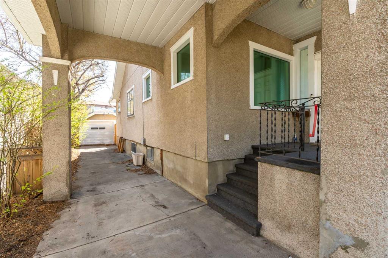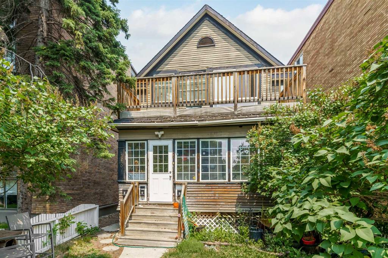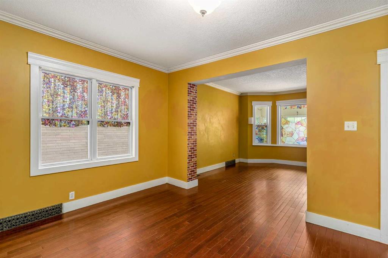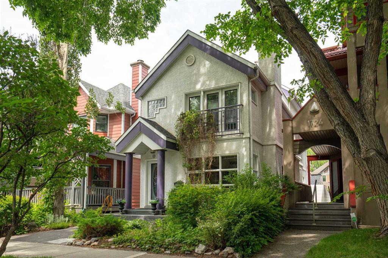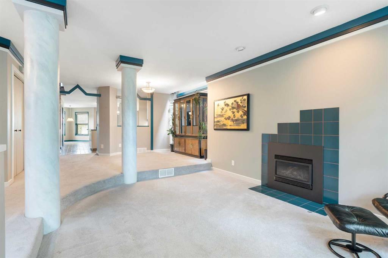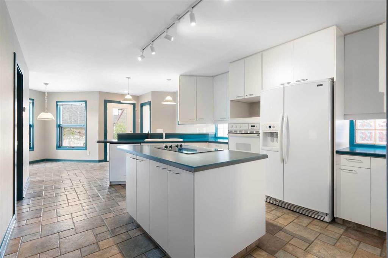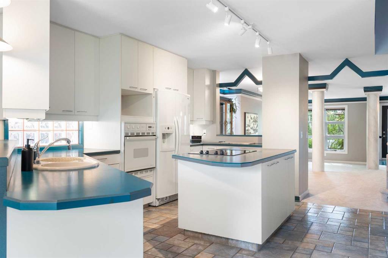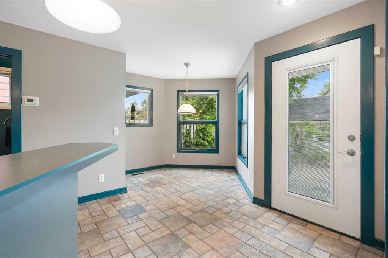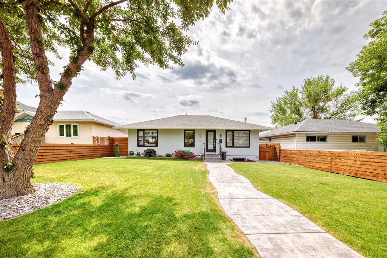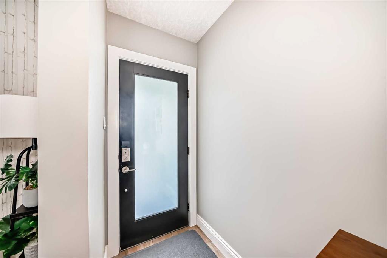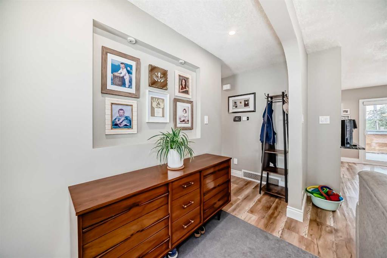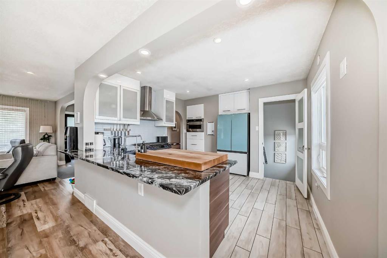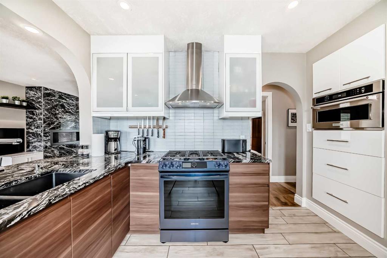120 15 Street NW
Calgary T2N 2A7
MLS® Number: A2188674
$ 995,000
3
BEDROOMS
2 + 0
BATHROOMS
1,567
SQUARE FEET
1911
YEAR BUILT
As featured and highlighted in Calgary's Avenue Magazine! This home is one of a kind and unlike any other home you will ever come across. Enjoy an experience and a welcoming surprise from the very first moment you step in through the entrance. Delight your guests within this luxurious 1.5 Storey bungalow style located in one of Calgary's thriving top inner city neighbourhoods situated in a prime yet peaceful location at the heart of Kensington. This modern, newly reconstructed home is only a few blocks away from one of Calgary's most frequented nightlife locations, a variety of bakeries, deli's, shops and restaurants, across the river from the Downtown CityCentre, the cherished Bow River Pathways, Queen Elizabeth School, The Southern Alberta Institute of Technology, The Alberta University of the Arts, The Southern Jubilee Auditorium and the children's much loved Riley Park. Discover this unique Masterpiece that immerses you in a world of humble elegance, history and modern comfort. This beautiful home welcomes you with character of a quaint exterior and immediately wows upon entrance with high vaulted ceilings, illuminated open riser stairs and an unexpected luxurious space. Surprise your family and guests in style and comfort with memorable evenings in your private back yard, perfect for entertaining as well as a brand new double car garage. Highlights include a large and unique Lofted space that can be utilized as a Master Bedroom or an Exceptional Entertainment/Tv/Bonus room with 2 additional spacious bedrooms and 2 full bathrooms on the main. Enjoy additional features of Full Height Italian Tiles, a steam shower, in floor heating and the extra touch of a towel warmer in the master bathroom. Enjoy the longevity of high quality granite, high quality insulation throughout, and the durability of Hardie siding Exterior. This property comes with everything new from the brand new deck, front porch, new roof, double car garage, fence, furnace, water heater, electrical, and plumbing. If you're looking for a piece of architectural art to call home, this a must see! Book your showing today.
| COMMUNITY | Hillhurst |
| PROPERTY TYPE | Detached |
| BUILDING TYPE | House |
| STYLE | 1 and Half Storey |
| YEAR BUILT | 1911 |
| SQUARE FOOTAGE | 1,567 |
| BEDROOMS | 3 |
| BATHROOMS | 2.00 |
| BASEMENT | Partial, Partially Finished |
| AMENITIES | |
| APPLIANCES | Dishwasher, Gas Stove, Microwave, Refrigerator, Washer/Dryer |
| COOLING | Other |
| FIREPLACE | N/A |
| FLOORING | Carpet, Hardwood, Tile |
| HEATING | Forced Air, Natural Gas |
| LAUNDRY | In Basement |
| LOT FEATURES | Back Lane, Back Yard, Rectangular Lot |
| PARKING | Alley Access, Double Garage Detached |
| RESTRICTIONS | None Known |
| ROOF | Asphalt Shingle |
| TITLE | Fee Simple |
| BROKER | Royal LePage Solutions |
| ROOMS | DIMENSIONS (m) | LEVEL |
|---|---|---|
| Laundry | 6`10" x 5`2" | Basement |
| Storage | 15`3" x 13`11" | Basement |
| Furnace/Utility Room | 12`5" x 7`8" | Basement |
| 4pc Bathroom | 9`0" x 4`11" | Main |
| 4pc Ensuite bath | 13`4" x 4`11" | Main |
| Bedroom | 12`5" x 8`11" | Main |
| Bedroom | 10`6" x 9`7" | Main |
| Dining Room | 25`0" x 9`0" | Main |
| Living Room | 23`6" x 7`9" | Main |
| Kitchen | 13`6" x 9`11" | Main |
| Bedroom - Primary | 21`3" x 17`2" | Second |
| Office | 13`6" x 4`11" | Upper |







